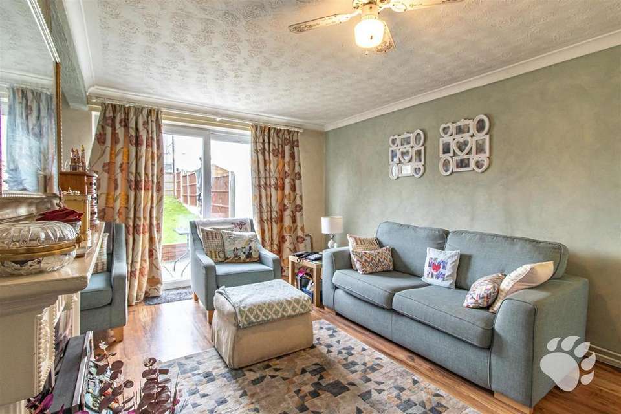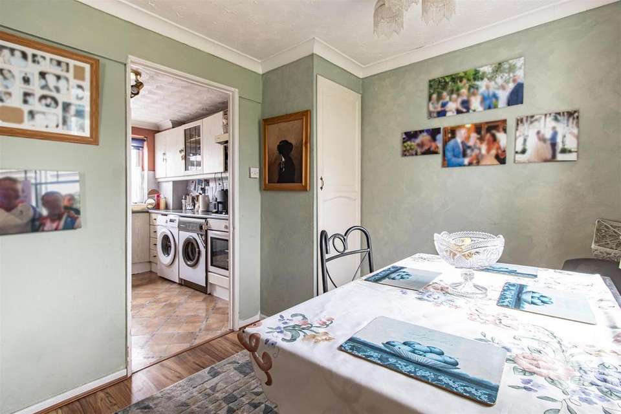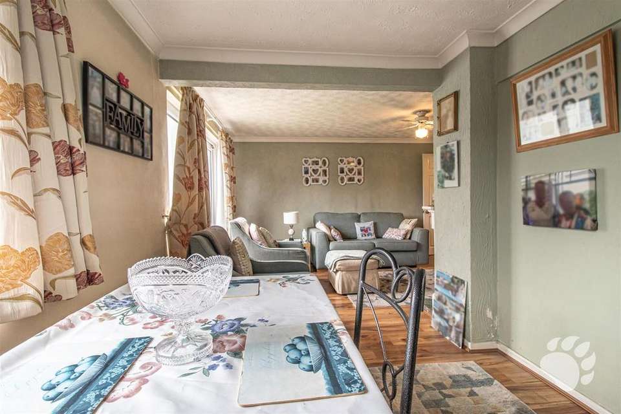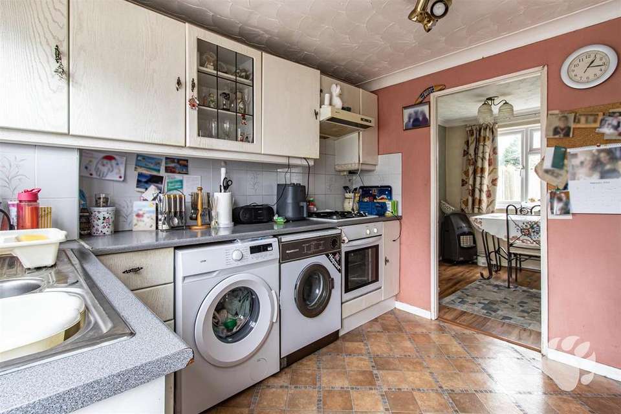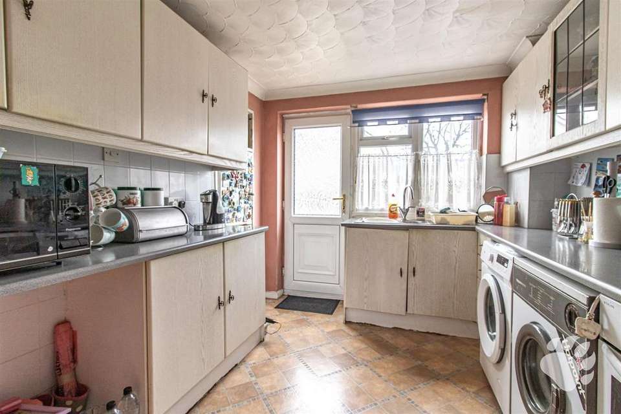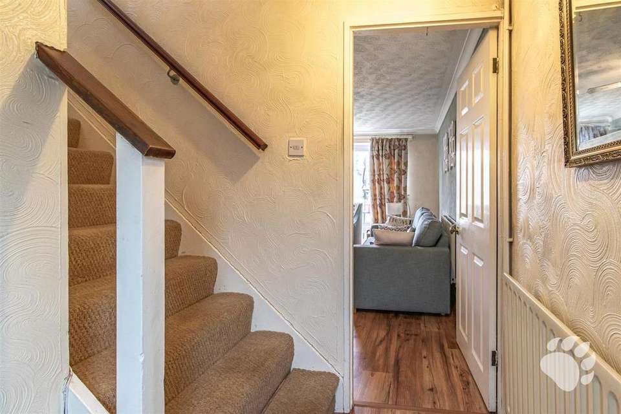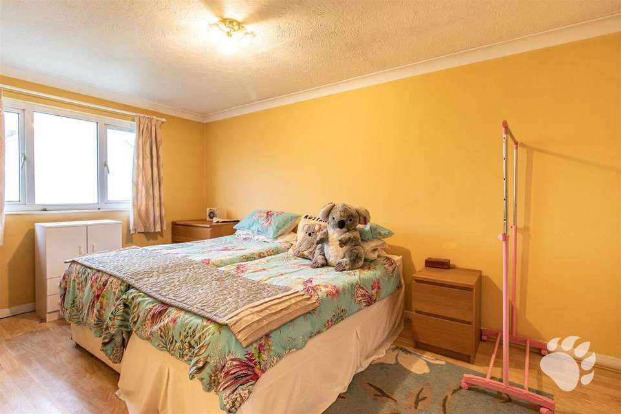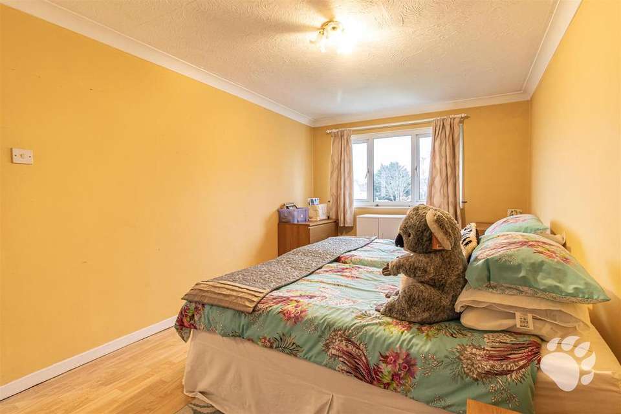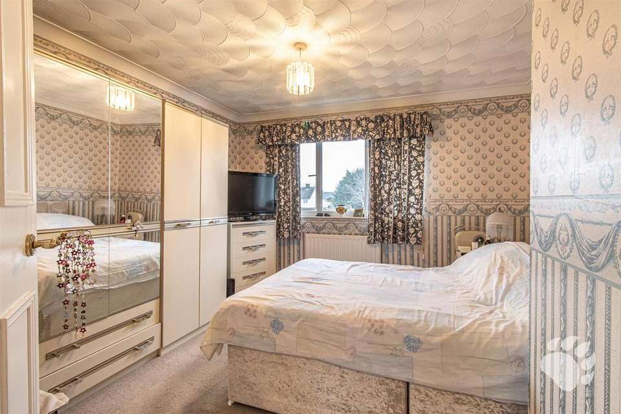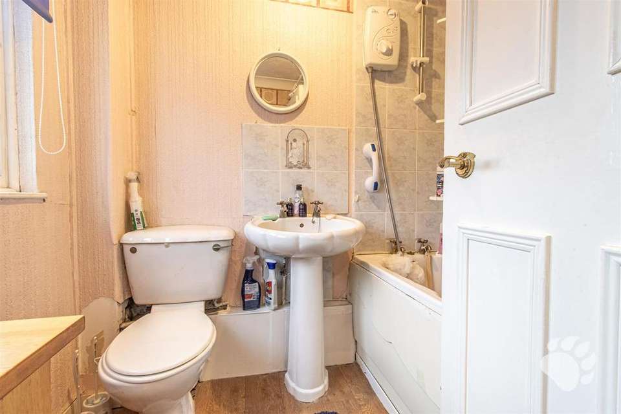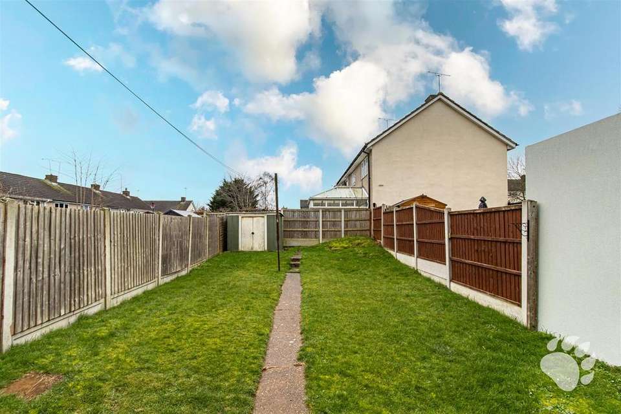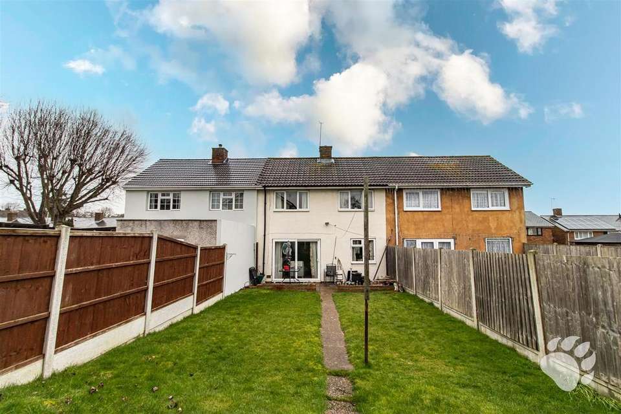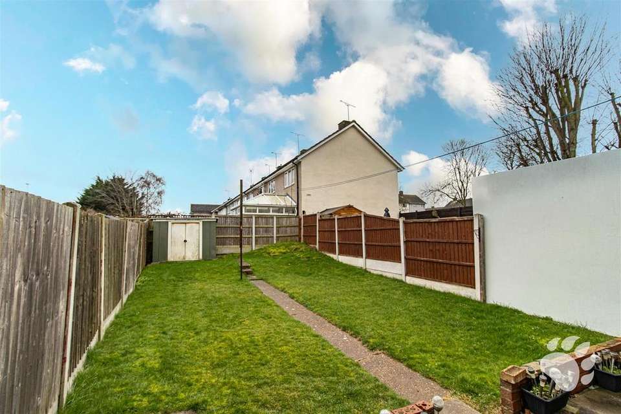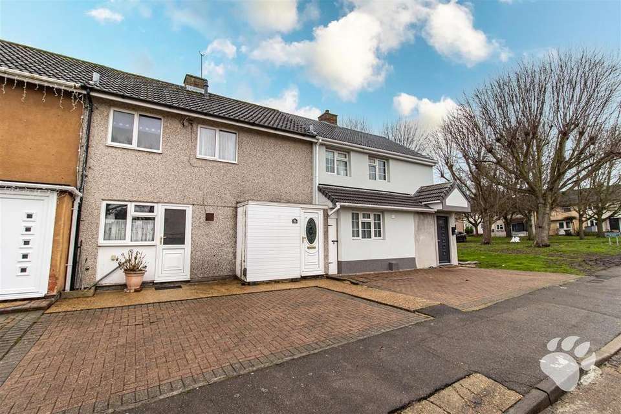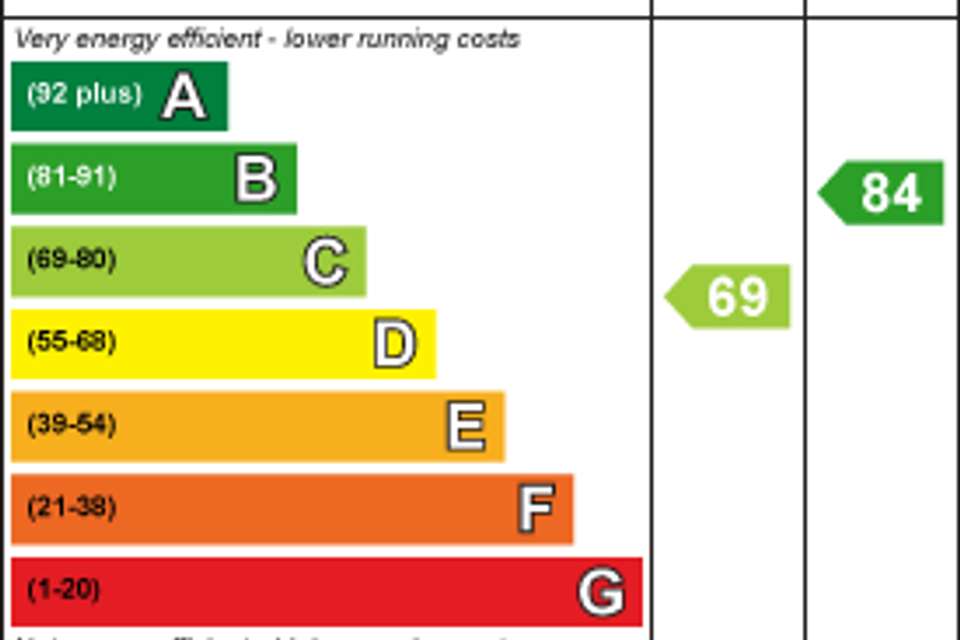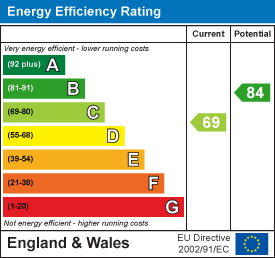2 bedroom terraced house for sale
Quilters Straight, Basildon SS14terraced house
bedrooms
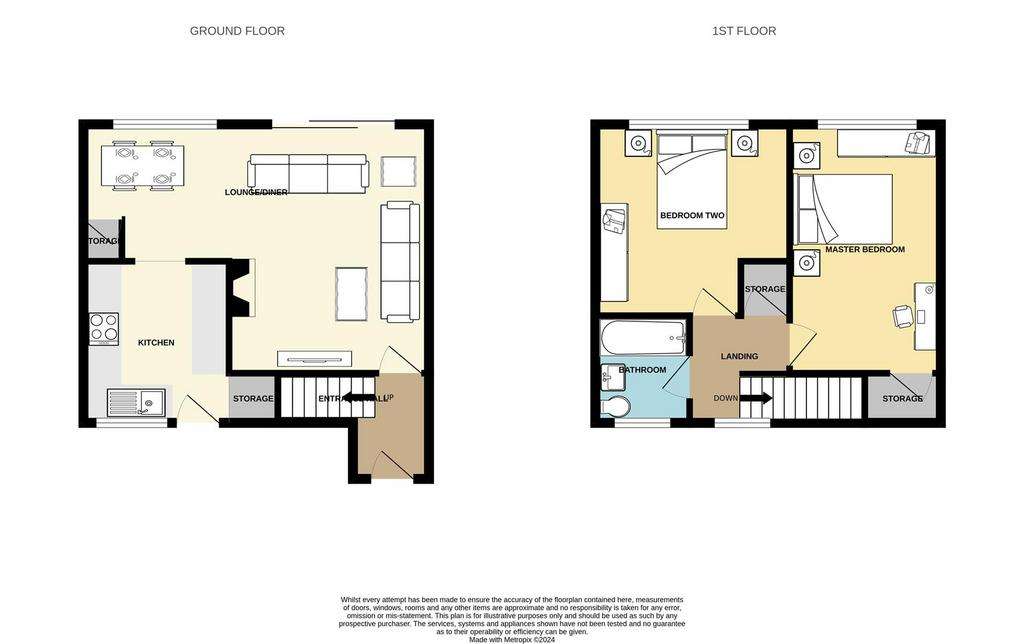
Property photos

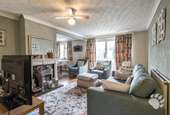
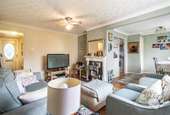
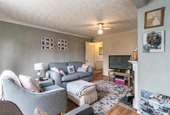
+15
Property description
Bear Estate Agents are delighted to bring to the market, with NO ONWARD CHAIN, this deceptively spacious and lovingly cared for two double-bedroom home in the popular Fryerns location which benefits from both driveway parking and a south-facing rear garden.
Being sold via Secure Sale online bidding. Terms & Conditions apply. Starting Bid £270,000
Internally the new owner will be greeted by the cosy entrance hall which allows access to the main reception room.
The main reception room acts as the lounge come diner and measures an impressive 14'8 x 11'3 into a further 8'7 x 8'1. This room creates the perfect environment in which to both entertain and relax and opens onto and into the kitchen.
The kitchen measures a further 9'7 x 8'7 providing a wealth of both worktop space and storage space. The kitchen also provides access out to the front driveway.
The first floor commences with a spacious landing which allows access to both double bedrooms and the family bathroom suite.
The master bedroom measures 14'8 x 9'4 with a large storage cupboard over the stairs whilst bedroom two measures an equally impressive 11'4 x 10'11. Both are sizeable double bedrooms which is a fine feature within itself.
The family bathroom suite measures 6'7 x 5'6 and consists of the W/C, washbasin, and bathtub with overhead shower.
Externally this home continues to impress with a generously sized south-facing rear garden, majority laid to lawn whilst to the front there is driveway parking for two vehicles.
Situated within the ever-popular and family-friendly Fryerns location you will find local shops and amenities just a short walk away whilst the town centre and rail links direct into London are also within close proximity.
Being sold with ON ONWARD CHAIN internal viewings come strongly recommended so that one can appreciate all that this fabulous home has to offer.
Freehold.
Council Tax Band B.
Amount £1595.30.
Auctioneers Additional Comments
Pattinson Auction are working in Partnership with the marketing agent on this online auction sale and are referred to below as 'The Auctioneer'.
This auction lot is being sold either under conditional (Modern) or unconditional (Traditional) auction terms and overseen by the auctioneer in partnership with the marketing agent.
The property is available to be viewed strictly by appointment only via the Marketing Agent or The Auctioneer. Bids can be made via the Marketing Agents or via The Auctioneers website.
Please be aware that any enquiry, bid or viewing of the subject property will require your details being shared between both any marketing agent and The Auctioneer in order that all matters can be dealt with effectively.
The property is being sold via a transparent online auction.
In order to submit a bid upon any property being marketed by The Auctioneer, all bidders/buyers will be required to adhere to a verification of identity process in accordance with Anti Money Laundering procedures. Bids can be submitted at any time and from anywhere.
Our verification process is in place to ensure that AML procedure are carried out in accordance with the law.
A Legal Pack associated with this particular property is available to view upon request and contains details relevant to the legal documentation enabling all interested parties to make an informed decision prior to bidding. The Legal Pack will also outline the buyers' obligations and sellers' commitments. It is strongly advised that you seek the counsel of a solicitor prior to proceeding with any property and/or Land Title purchase.
Auctioneers Additional Comments
In order to secure the property and ensure commitment from the seller, upon exchange of contracts the successful bidder will be expected to pay a non-refundable deposit equivalent to 5% of the purchase price of the property. The deposit will be a contribution to the purchase price. A non-refundable reservation fee of up to 6% inc VAT (subject to a minimum of 6,000 inc VAT) is also required to be paid upon agreement of sale. The Reservation Fee is in addition to the agreed purchase price and consideration should be made by the purchaser in relation to any Stamp Duty Land Tax liability associated with overall purchase costs.
Both the Marketing Agent and The Auctioneer may believe necessary or beneficial to the customer to pass their details to third party service suppliers, from which a referral fee may be obtained. There is no requirement or indeed obligation to use these recommended suppliers or services.
Cosy Entrance Hall -
Lounge/Diner - 4.47m x 3.43m into 2.62m x 2.46m (14'8 x 11'3 into -
Kitchen - 2.92m x 2.62m (9'7 x 8'7) -
First Floor Landing -
Master Bedroom - 4.47m x 2.84m (14'8 x 9'4) -
Bedroom Two - 3.45m x 3.33m (11'4 x 10'11) -
Bathroom Suite - 2.01m x 1.68m (6'7 x 5'6) -
Pleasant South Facing Rear Garden -
Driveway Parking -
Popular Fryerns Location -
Walking Distance To Local Shops & Amenities -
Well Presented -
No Onward Chain -
Being sold via Secure Sale online bidding. Terms & Conditions apply. Starting Bid £270,000
Internally the new owner will be greeted by the cosy entrance hall which allows access to the main reception room.
The main reception room acts as the lounge come diner and measures an impressive 14'8 x 11'3 into a further 8'7 x 8'1. This room creates the perfect environment in which to both entertain and relax and opens onto and into the kitchen.
The kitchen measures a further 9'7 x 8'7 providing a wealth of both worktop space and storage space. The kitchen also provides access out to the front driveway.
The first floor commences with a spacious landing which allows access to both double bedrooms and the family bathroom suite.
The master bedroom measures 14'8 x 9'4 with a large storage cupboard over the stairs whilst bedroom two measures an equally impressive 11'4 x 10'11. Both are sizeable double bedrooms which is a fine feature within itself.
The family bathroom suite measures 6'7 x 5'6 and consists of the W/C, washbasin, and bathtub with overhead shower.
Externally this home continues to impress with a generously sized south-facing rear garden, majority laid to lawn whilst to the front there is driveway parking for two vehicles.
Situated within the ever-popular and family-friendly Fryerns location you will find local shops and amenities just a short walk away whilst the town centre and rail links direct into London are also within close proximity.
Being sold with ON ONWARD CHAIN internal viewings come strongly recommended so that one can appreciate all that this fabulous home has to offer.
Freehold.
Council Tax Band B.
Amount £1595.30.
Auctioneers Additional Comments
Pattinson Auction are working in Partnership with the marketing agent on this online auction sale and are referred to below as 'The Auctioneer'.
This auction lot is being sold either under conditional (Modern) or unconditional (Traditional) auction terms and overseen by the auctioneer in partnership with the marketing agent.
The property is available to be viewed strictly by appointment only via the Marketing Agent or The Auctioneer. Bids can be made via the Marketing Agents or via The Auctioneers website.
Please be aware that any enquiry, bid or viewing of the subject property will require your details being shared between both any marketing agent and The Auctioneer in order that all matters can be dealt with effectively.
The property is being sold via a transparent online auction.
In order to submit a bid upon any property being marketed by The Auctioneer, all bidders/buyers will be required to adhere to a verification of identity process in accordance with Anti Money Laundering procedures. Bids can be submitted at any time and from anywhere.
Our verification process is in place to ensure that AML procedure are carried out in accordance with the law.
A Legal Pack associated with this particular property is available to view upon request and contains details relevant to the legal documentation enabling all interested parties to make an informed decision prior to bidding. The Legal Pack will also outline the buyers' obligations and sellers' commitments. It is strongly advised that you seek the counsel of a solicitor prior to proceeding with any property and/or Land Title purchase.
Auctioneers Additional Comments
In order to secure the property and ensure commitment from the seller, upon exchange of contracts the successful bidder will be expected to pay a non-refundable deposit equivalent to 5% of the purchase price of the property. The deposit will be a contribution to the purchase price. A non-refundable reservation fee of up to 6% inc VAT (subject to a minimum of 6,000 inc VAT) is also required to be paid upon agreement of sale. The Reservation Fee is in addition to the agreed purchase price and consideration should be made by the purchaser in relation to any Stamp Duty Land Tax liability associated with overall purchase costs.
Both the Marketing Agent and The Auctioneer may believe necessary or beneficial to the customer to pass their details to third party service suppliers, from which a referral fee may be obtained. There is no requirement or indeed obligation to use these recommended suppliers or services.
Cosy Entrance Hall -
Lounge/Diner - 4.47m x 3.43m into 2.62m x 2.46m (14'8 x 11'3 into -
Kitchen - 2.92m x 2.62m (9'7 x 8'7) -
First Floor Landing -
Master Bedroom - 4.47m x 2.84m (14'8 x 9'4) -
Bedroom Two - 3.45m x 3.33m (11'4 x 10'11) -
Bathroom Suite - 2.01m x 1.68m (6'7 x 5'6) -
Pleasant South Facing Rear Garden -
Driveway Parking -
Popular Fryerns Location -
Walking Distance To Local Shops & Amenities -
Well Presented -
No Onward Chain -
Council tax
First listed
Over a month agoEnergy Performance Certificate
Quilters Straight, Basildon SS14
Placebuzz mortgage repayment calculator
Monthly repayment
The Est. Mortgage is for a 25 years repayment mortgage based on a 10% deposit and a 5.5% annual interest. It is only intended as a guide. Make sure you obtain accurate figures from your lender before committing to any mortgage. Your home may be repossessed if you do not keep up repayments on a mortgage.
Quilters Straight, Basildon SS14 - Streetview
DISCLAIMER: Property descriptions and related information displayed on this page are marketing materials provided by Bear Estate Agents - Basildon. Placebuzz does not warrant or accept any responsibility for the accuracy or completeness of the property descriptions or related information provided here and they do not constitute property particulars. Please contact Bear Estate Agents - Basildon for full details and further information.





