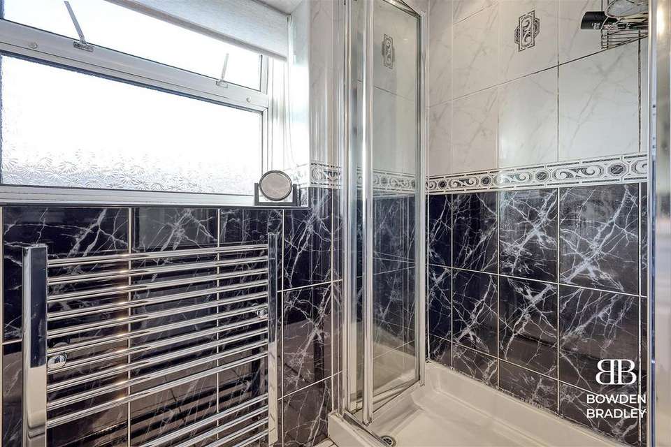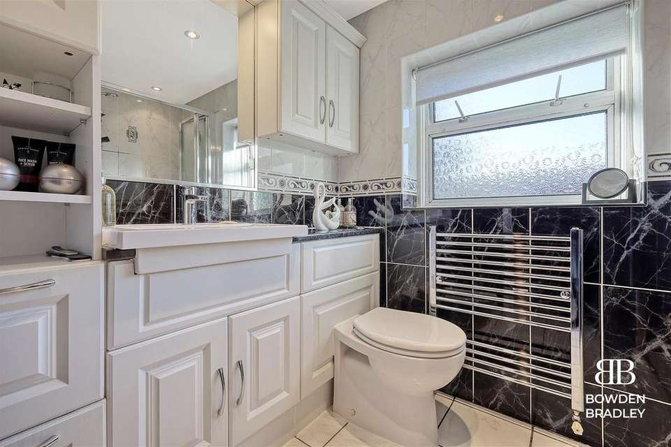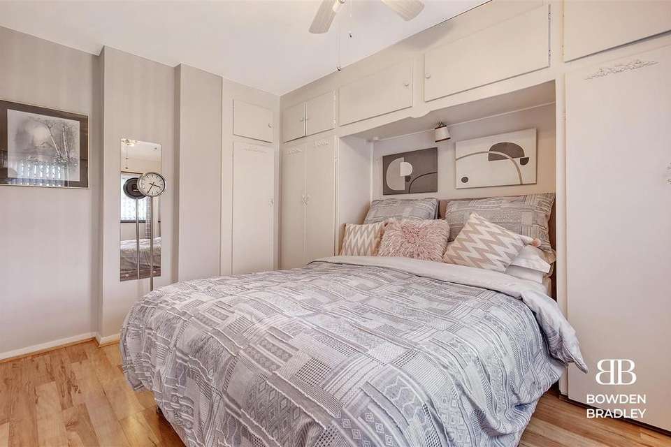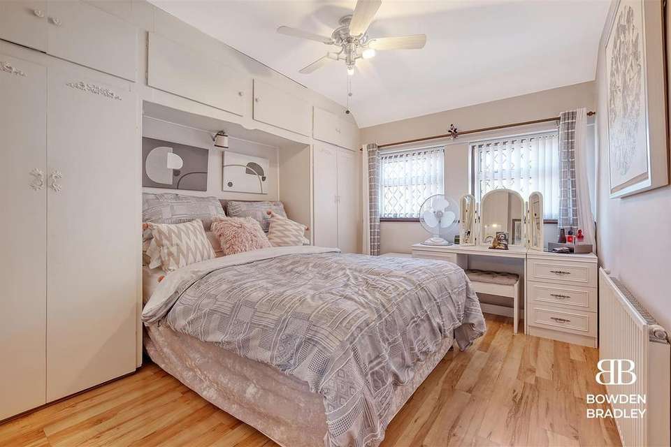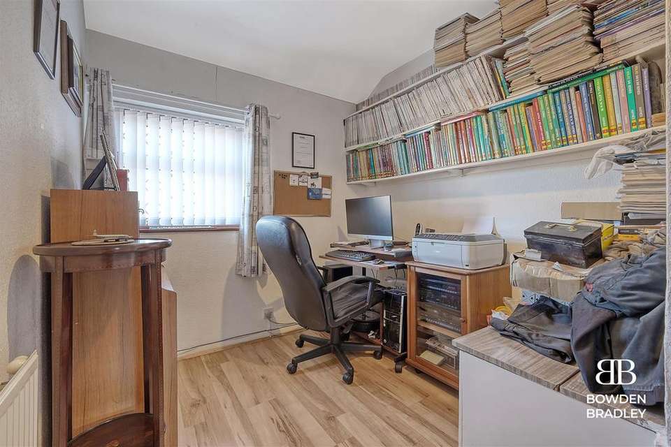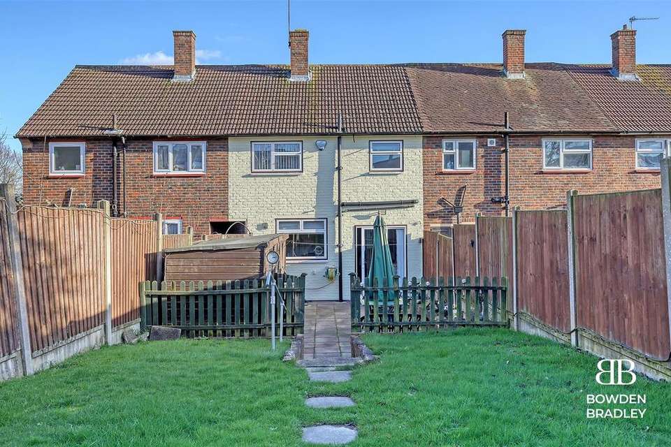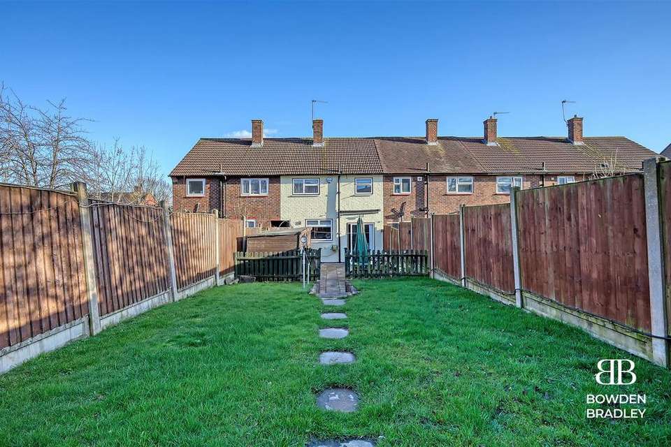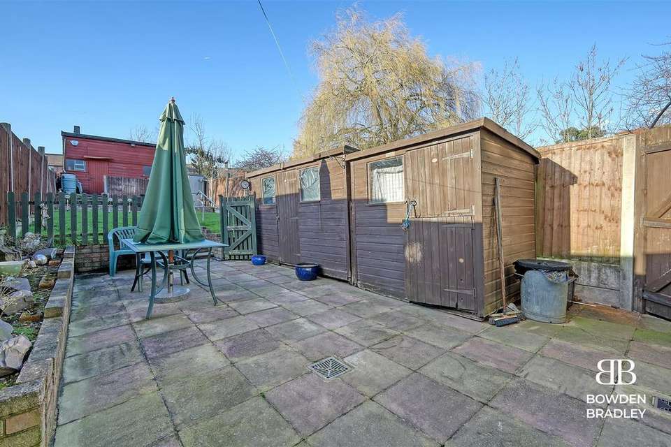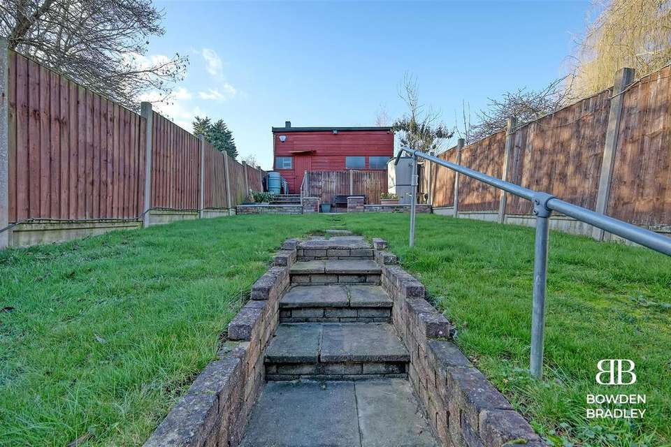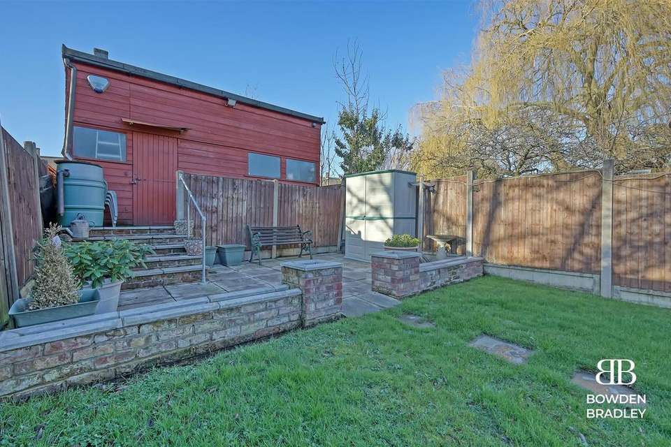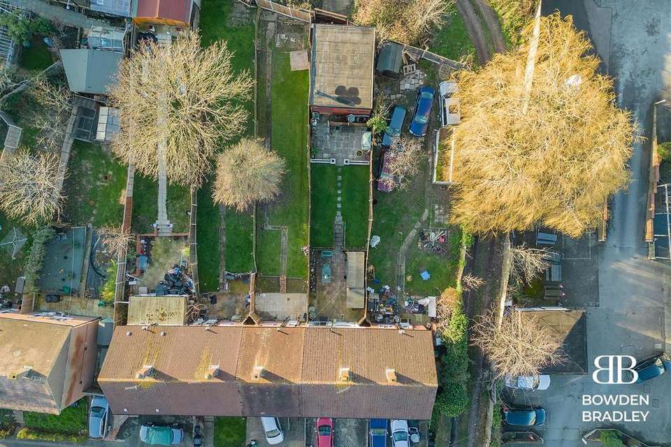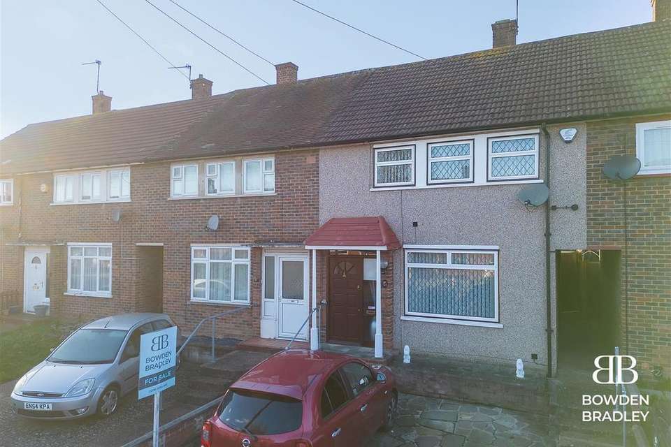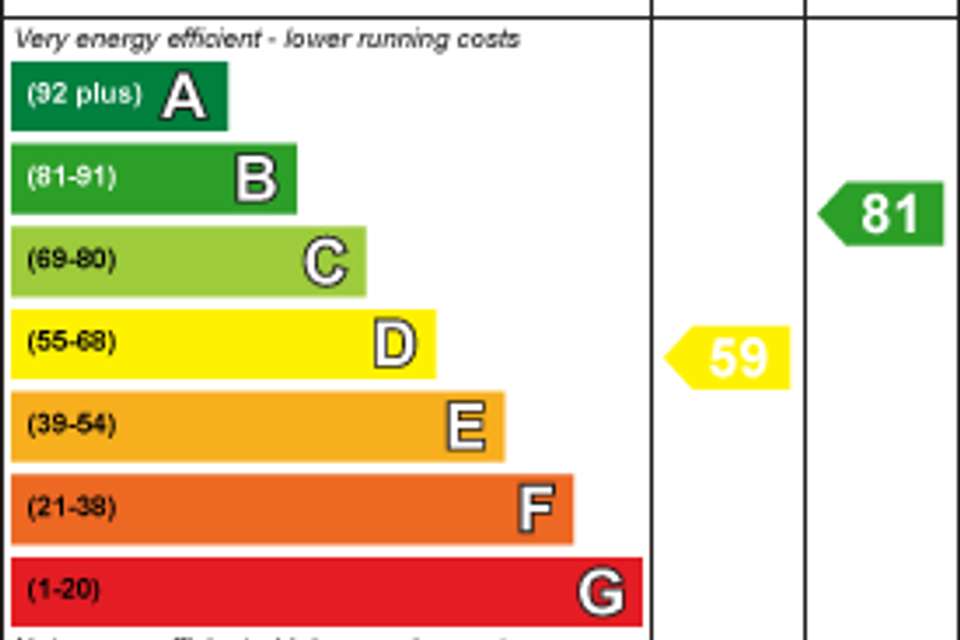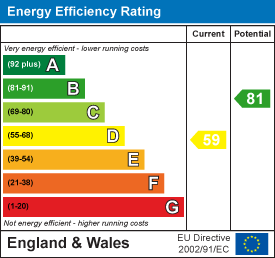3 bedroom terraced house for sale
Burrow Road, Chigwellterraced house
bedrooms
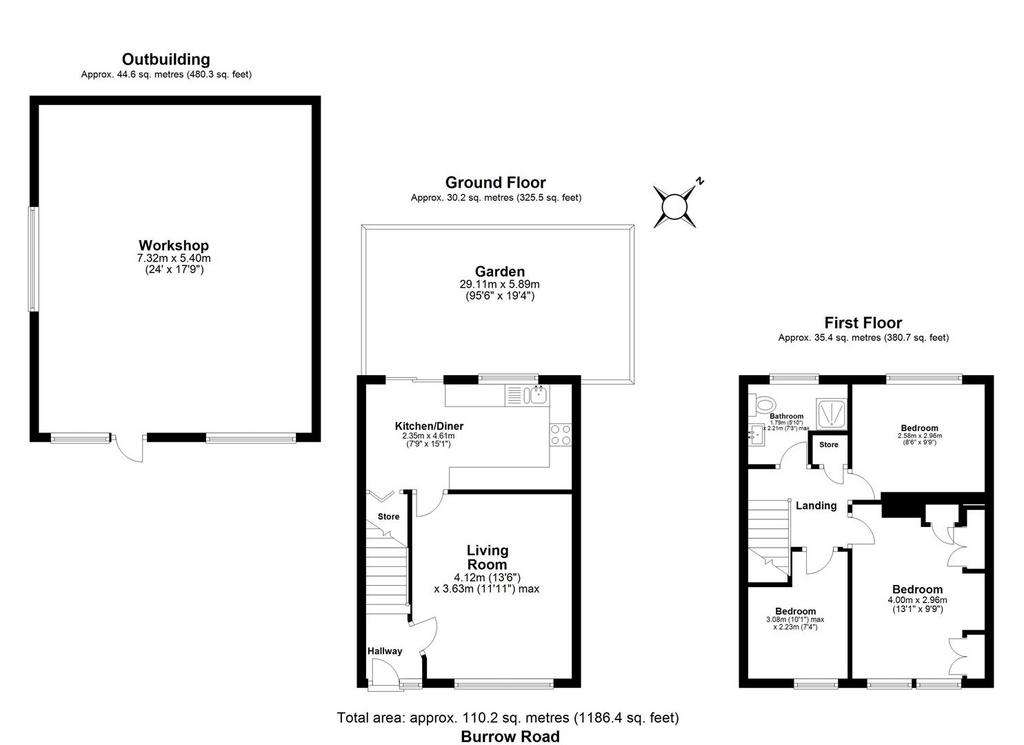
Property photos

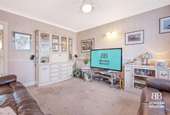
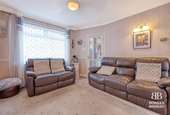
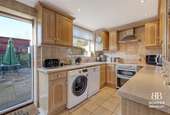
+14
Property description
Introducing this 3-bedroom mid-terrace property, perfectly positioned on a sought-after road in the desirable Chigwell. Offering immense potential for extension, subject to planning permission, this residence presents an exciting opportunity to transform it into a truly remarkable family home.
Built later than its counterparts on the road, this property boasts a unique character and layout, setting it apart from the rest. Upon entering, you're greeted by a welcoming ambiance, with ample natural light filtering through the spacious rooms.
One of the standout features of this home is the large workshop situated at the bottom of the garden. Complete with full professional equipment, it's an ideal space for a mechanic or DIY enthusiast to pursue their passions. Alternatively, with the appropriate permissions, it could be converted into a self-contained annex, providing additional living space or accommodation for guests.
The potential to extend the property further opens up endless possibilities for creating a bespoke living environment tailored to your family's needs and lifestyle preferences. Whether it's adding extra bedrooms, expanding the kitchen, or creating a light-filled extension, the scope for enhancement is boundless.
Located in the highly desirable area of Chigwell, residents can enjoy the tranquillity of suburban living while still benefiting from easy access to local amenities, schools, and transport links. This sought-after location ensures that you're well-connected to everything you need for modern family living.
In summary, this delightful property offers the perfect canvas for those with vision and ambition to create their dream home. With its prime location, generous outdoor space, and potential for expansion, this is an opportunity not to be missed. Arrange a viewing today and start envisioning the possibilities that await in this charming Chigwell residence.
Frontal -
Rear -
Garden - 29.11 x 5.89 (95'6" x 19'3") -
Workshop - 7.32 x 5.40 (24'0" x 17'8") -
Living Room - 4.12 x 3.63 (13'6" x 11'10") -
Kitchen/Diner - 2.35 x 4.61 (7'8" x 15'1") -
Bedroom - 3.08 x 2.23 (10'1" x 7'3") -
Bedroom - 4.00 x 2.96 (13'1" x 9'8") -
Bedroom - 2.58 x 2.96 (8'5" x 9'8") -
Bathroom - 1.79 x 2.21 (5'10" x 7'3") -
Built later than its counterparts on the road, this property boasts a unique character and layout, setting it apart from the rest. Upon entering, you're greeted by a welcoming ambiance, with ample natural light filtering through the spacious rooms.
One of the standout features of this home is the large workshop situated at the bottom of the garden. Complete with full professional equipment, it's an ideal space for a mechanic or DIY enthusiast to pursue their passions. Alternatively, with the appropriate permissions, it could be converted into a self-contained annex, providing additional living space or accommodation for guests.
The potential to extend the property further opens up endless possibilities for creating a bespoke living environment tailored to your family's needs and lifestyle preferences. Whether it's adding extra bedrooms, expanding the kitchen, or creating a light-filled extension, the scope for enhancement is boundless.
Located in the highly desirable area of Chigwell, residents can enjoy the tranquillity of suburban living while still benefiting from easy access to local amenities, schools, and transport links. This sought-after location ensures that you're well-connected to everything you need for modern family living.
In summary, this delightful property offers the perfect canvas for those with vision and ambition to create their dream home. With its prime location, generous outdoor space, and potential for expansion, this is an opportunity not to be missed. Arrange a viewing today and start envisioning the possibilities that await in this charming Chigwell residence.
Frontal -
Rear -
Garden - 29.11 x 5.89 (95'6" x 19'3") -
Workshop - 7.32 x 5.40 (24'0" x 17'8") -
Living Room - 4.12 x 3.63 (13'6" x 11'10") -
Kitchen/Diner - 2.35 x 4.61 (7'8" x 15'1") -
Bedroom - 3.08 x 2.23 (10'1" x 7'3") -
Bedroom - 4.00 x 2.96 (13'1" x 9'8") -
Bedroom - 2.58 x 2.96 (8'5" x 9'8") -
Bathroom - 1.79 x 2.21 (5'10" x 7'3") -
Interested in this property?
Council tax
First listed
Over a month agoEnergy Performance Certificate
Burrow Road, Chigwell
Marketed by
Bowden Bradley - Essex Bansal House Bracken Industrial Estate 185 Forest Road Hainault, Essex IG6 3HXPlacebuzz mortgage repayment calculator
Monthly repayment
The Est. Mortgage is for a 25 years repayment mortgage based on a 10% deposit and a 5.5% annual interest. It is only intended as a guide. Make sure you obtain accurate figures from your lender before committing to any mortgage. Your home may be repossessed if you do not keep up repayments on a mortgage.
Burrow Road, Chigwell - Streetview
DISCLAIMER: Property descriptions and related information displayed on this page are marketing materials provided by Bowden Bradley - Essex. Placebuzz does not warrant or accept any responsibility for the accuracy or completeness of the property descriptions or related information provided here and they do not constitute property particulars. Please contact Bowden Bradley - Essex for full details and further information.





