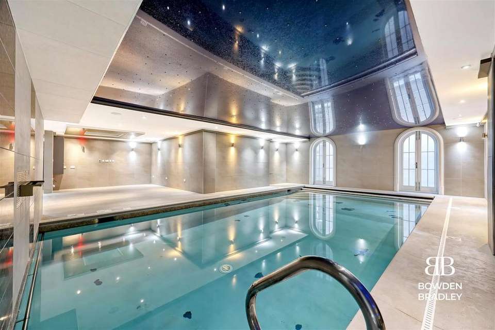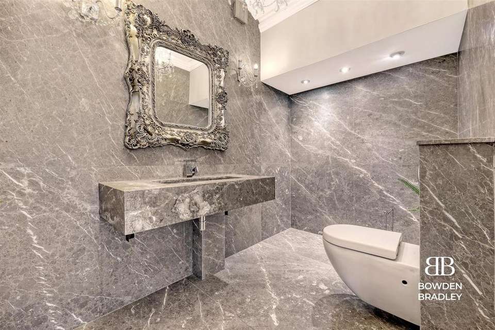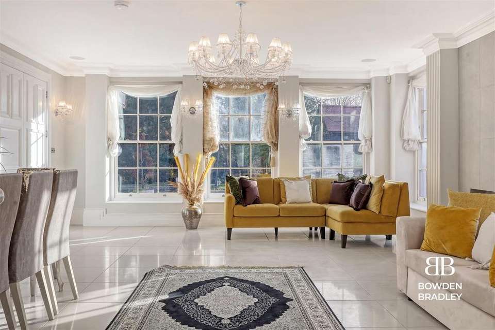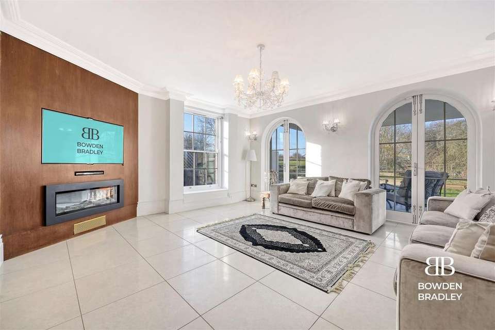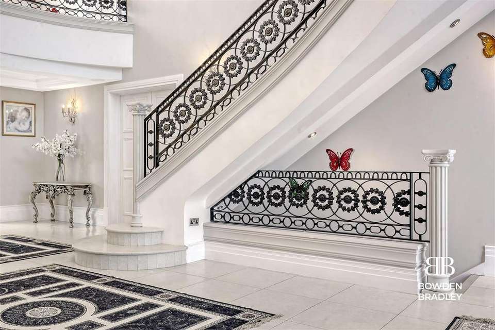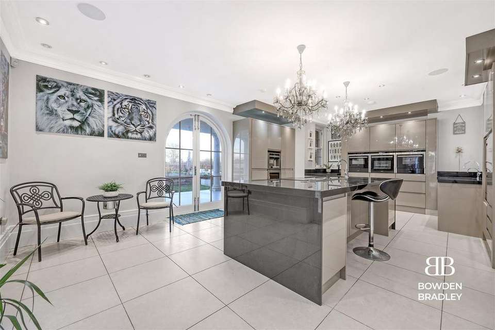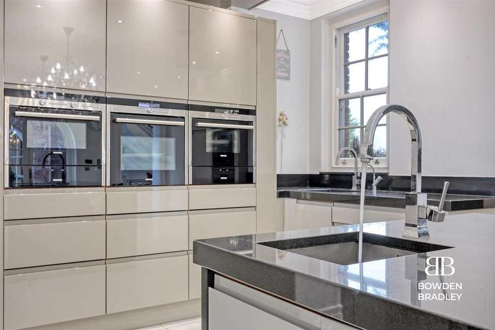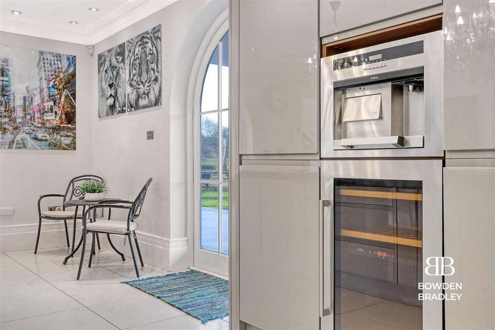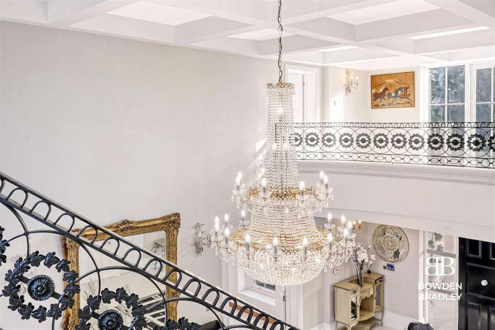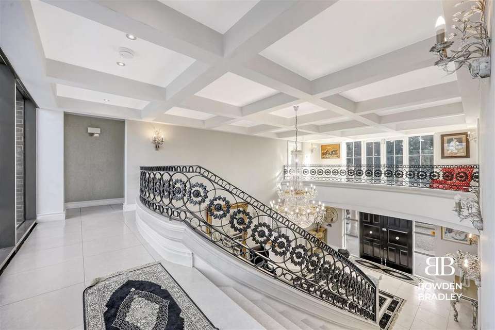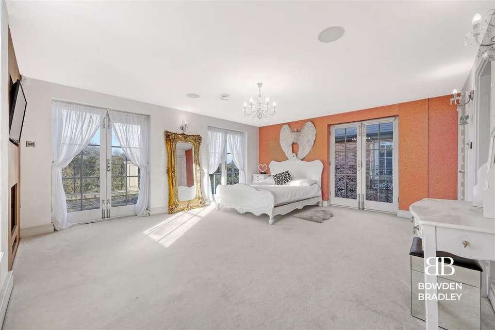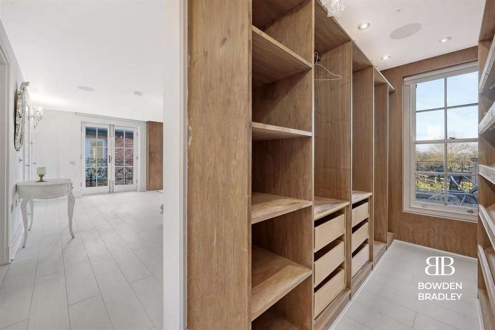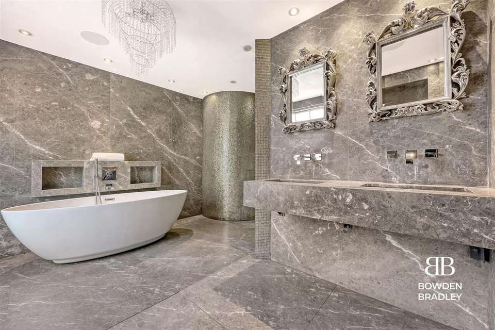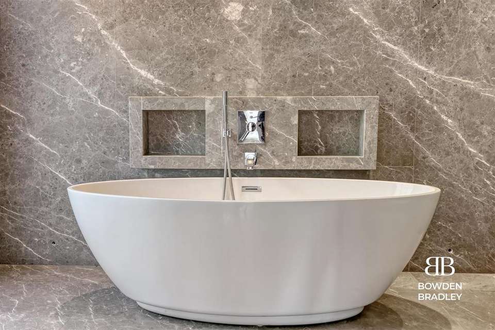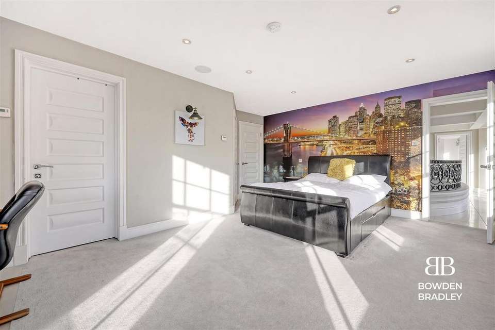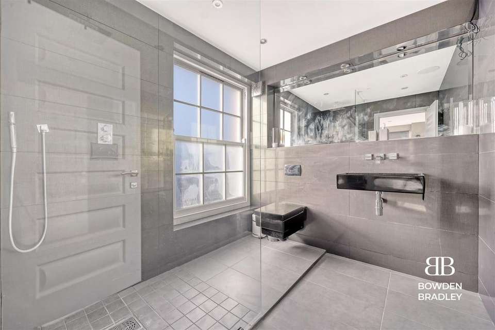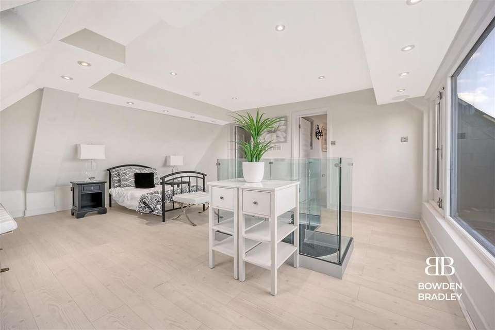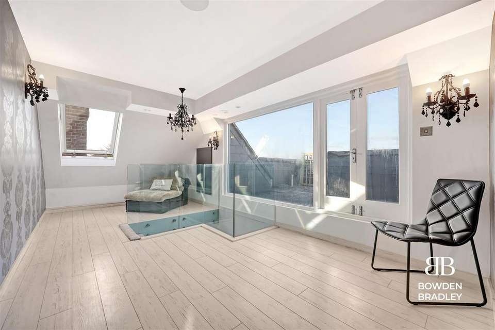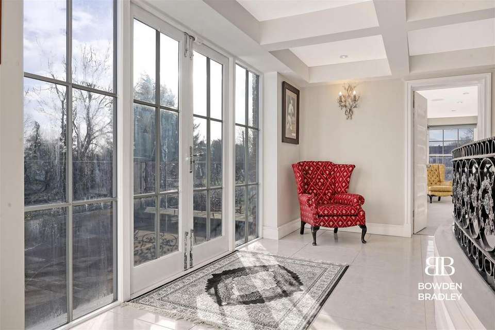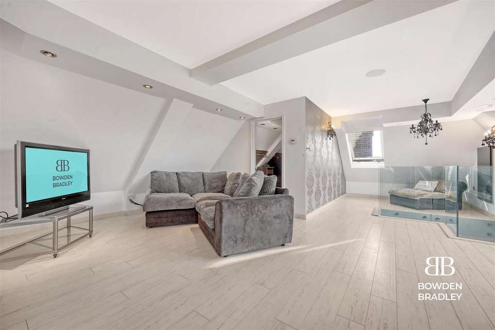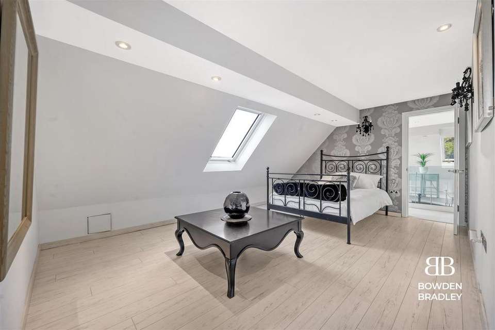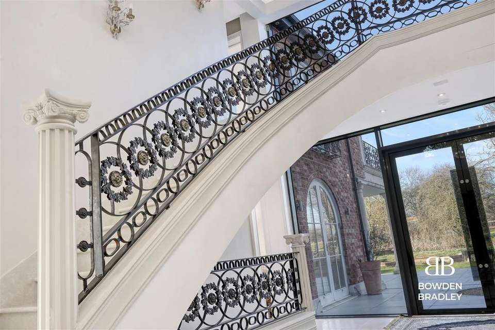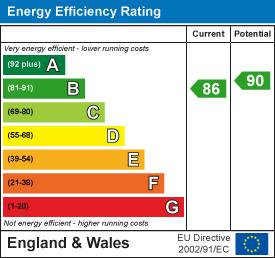6 bedroom detached house for sale
Stapleford Abbotts, Romforddetached house
bedrooms
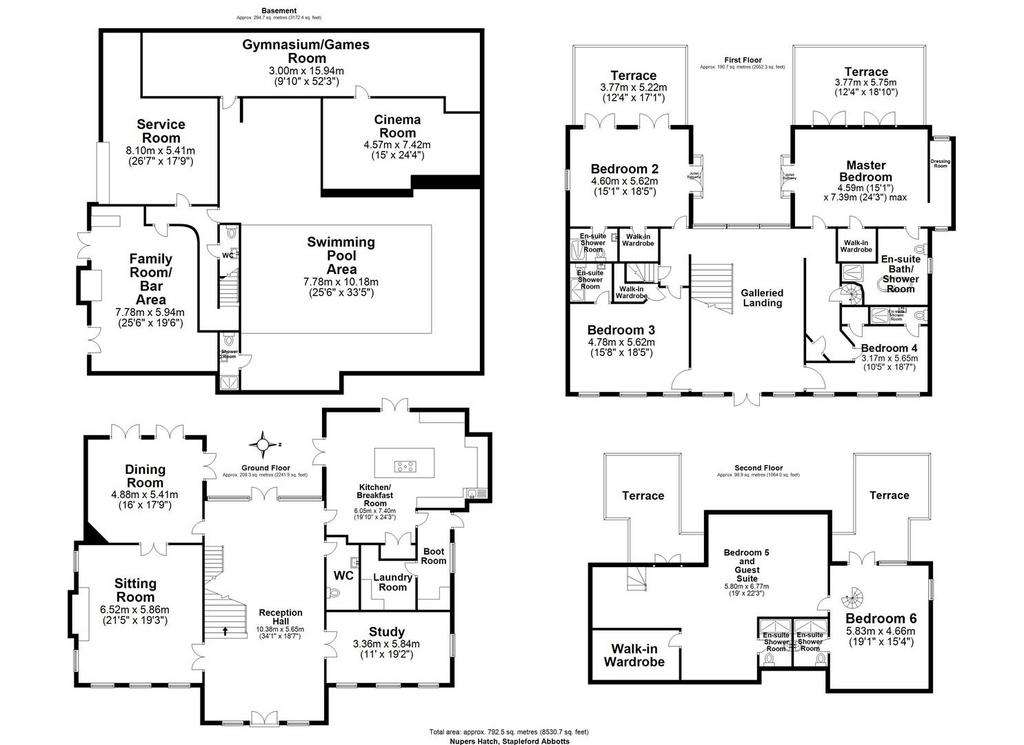
Property photos


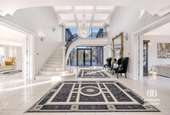
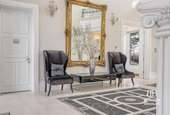
+31
Property description
Welcome to luxury living in the heart of Stapleford Abbotts! This bespoke 6-bedroom detached property offers an unparalleled lifestyle, combining exquisite design & countryside living with the convenience of suburban tranquillity just moments away from Central London.
Nestled within the highly sought-after village of Stapleford Abbotts, this magnificent residence presents an impressive façade and is situated on an expansive 4-acre estate. Boasting approx 9,000 square feet of opulent living space, this home offers a rare opportunity for discerning buyers seeking the epitome of comfort and elegance.
Upon entering, you are greeted by a grand entrance hall adorned with a stunning diamond-cut chandelier, complemented by a striking glass-vaulted wall that floods the interior with natural light, creating an inviting ambiance throughout. The seamless flow leads to the expansive open-plan quartz kitchen, equipped with state-of-the-art appliances, ideal for culinary enthusiasts and entertaining alike.
The property features six generously proportioned double bedrooms, each with bespoke fitted wardrobes and luxurious en-suite bathrooms, providing unparalleled comfort and privacy for residents and guests alike.
For those seeking relaxation and recreation, this home offers an array of amenities, including an indoor swimming pool and spa area, perfect for unwinding after a long day, a cinema room for movie nights with family and friends, a well-appointed gym for fitness enthusiasts, and a private bar for hosting gatherings and celebrations.
Step outside to discover the sprawling grounds, which include manicured gardens, lush greenery, and a private lake, offering a serene retreat and picturesque views. Whether enjoying al fresco dining, leisurely strolls, or simply soaking in the tranquil surroundings, the outdoor spaces provide endless opportunities for enjoyment and relaxation.
Reception Hall - 10.38 x 5.65 (34'0" x 18'6") -
Sitting Room - 6.52 x 5.86 (21'4" x 19'2") -
Dining Room - 4.88 x 5.41 (16'0" x 17'8") -
Study - 3.36 x 5.84 (11'0" x 19'1") -
Wc -
Laundry Room -
Kitchen - 6.05 x 7.40 (19'10" x 24'3") -
Boot Room -
Bedroom - 4.78 x 5.62 (15'8" x 18'5") -
Bedroom - 4.60 x 5.62 (15'1" x 18'5") -
Bedroom - 4.59 x 7.39 (15'0" x 24'2") -
Bedroom - 3.17 x 5.65 (10'4" x 18'6") -
Bedroom - 5.83 x 4.66 (19'1" x 15'3") -
Bedroom - 5.80 x 6.77 (19'0" x 22'2") -
Terrace -
Galleried Landing -
Bathroom -
Ensuite -
Swimming Pool & Spa - 7.78 x 10.18 (25'6" x 33'4") -
Cinema Room - 4.57 x 7.39 (14'11" x 24'2") -
Gym - 3.00 x 15.94 (9'10" x 52'3") -
Service Room -
Bar Area - 7.78 x 5.94 (25'6" x 19'5") -
Frontal -
Rear -
Nestled within the highly sought-after village of Stapleford Abbotts, this magnificent residence presents an impressive façade and is situated on an expansive 4-acre estate. Boasting approx 9,000 square feet of opulent living space, this home offers a rare opportunity for discerning buyers seeking the epitome of comfort and elegance.
Upon entering, you are greeted by a grand entrance hall adorned with a stunning diamond-cut chandelier, complemented by a striking glass-vaulted wall that floods the interior with natural light, creating an inviting ambiance throughout. The seamless flow leads to the expansive open-plan quartz kitchen, equipped with state-of-the-art appliances, ideal for culinary enthusiasts and entertaining alike.
The property features six generously proportioned double bedrooms, each with bespoke fitted wardrobes and luxurious en-suite bathrooms, providing unparalleled comfort and privacy for residents and guests alike.
For those seeking relaxation and recreation, this home offers an array of amenities, including an indoor swimming pool and spa area, perfect for unwinding after a long day, a cinema room for movie nights with family and friends, a well-appointed gym for fitness enthusiasts, and a private bar for hosting gatherings and celebrations.
Step outside to discover the sprawling grounds, which include manicured gardens, lush greenery, and a private lake, offering a serene retreat and picturesque views. Whether enjoying al fresco dining, leisurely strolls, or simply soaking in the tranquil surroundings, the outdoor spaces provide endless opportunities for enjoyment and relaxation.
Reception Hall - 10.38 x 5.65 (34'0" x 18'6") -
Sitting Room - 6.52 x 5.86 (21'4" x 19'2") -
Dining Room - 4.88 x 5.41 (16'0" x 17'8") -
Study - 3.36 x 5.84 (11'0" x 19'1") -
Wc -
Laundry Room -
Kitchen - 6.05 x 7.40 (19'10" x 24'3") -
Boot Room -
Bedroom - 4.78 x 5.62 (15'8" x 18'5") -
Bedroom - 4.60 x 5.62 (15'1" x 18'5") -
Bedroom - 4.59 x 7.39 (15'0" x 24'2") -
Bedroom - 3.17 x 5.65 (10'4" x 18'6") -
Bedroom - 5.83 x 4.66 (19'1" x 15'3") -
Bedroom - 5.80 x 6.77 (19'0" x 22'2") -
Terrace -
Galleried Landing -
Bathroom -
Ensuite -
Swimming Pool & Spa - 7.78 x 10.18 (25'6" x 33'4") -
Cinema Room - 4.57 x 7.39 (14'11" x 24'2") -
Gym - 3.00 x 15.94 (9'10" x 52'3") -
Service Room -
Bar Area - 7.78 x 5.94 (25'6" x 19'5") -
Frontal -
Rear -
Interested in this property?
Council tax
First listed
Over a month agoEnergy Performance Certificate
Stapleford Abbotts, Romford
Marketed by
Bowden Bradley - Essex Bansal House Bracken Industrial Estate 185 Forest Road Hainault, Essex IG6 3HXPlacebuzz mortgage repayment calculator
Monthly repayment
The Est. Mortgage is for a 25 years repayment mortgage based on a 10% deposit and a 5.5% annual interest. It is only intended as a guide. Make sure you obtain accurate figures from your lender before committing to any mortgage. Your home may be repossessed if you do not keep up repayments on a mortgage.
Stapleford Abbotts, Romford - Streetview
DISCLAIMER: Property descriptions and related information displayed on this page are marketing materials provided by Bowden Bradley - Essex. Placebuzz does not warrant or accept any responsibility for the accuracy or completeness of the property descriptions or related information provided here and they do not constitute property particulars. Please contact Bowden Bradley - Essex for full details and further information.


