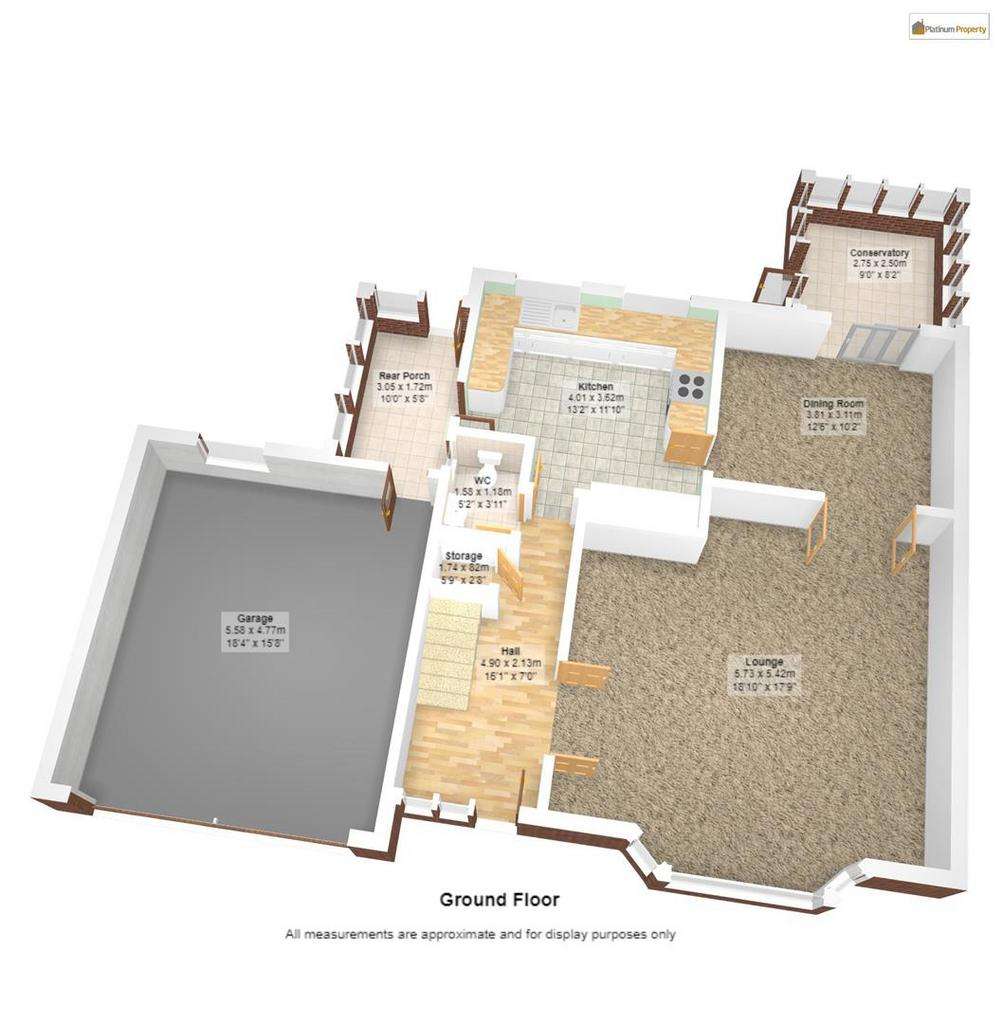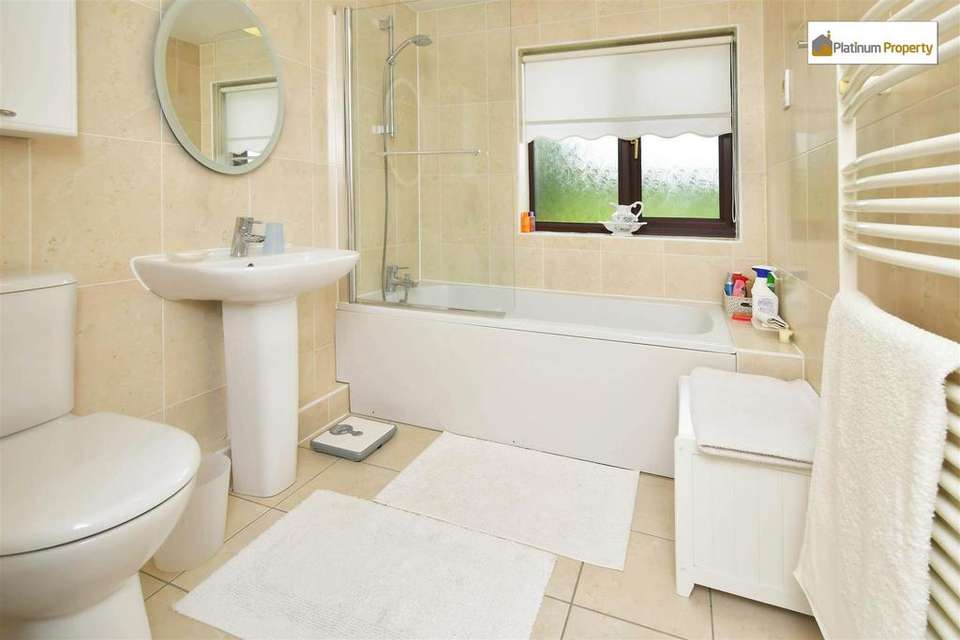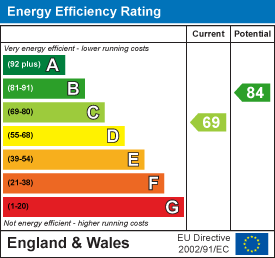4 bedroom detached house for sale
Tudor Hollow, Stoke-On-Trent ST11detached house
bedrooms

Property photos




+23
Property description
*DETACHED HOUSE*LOCATED IN THE DESIRABLE VILLAGE OF FULFORD*STUNNING OPEN COUNTRYSIDE VIEWS TO THE REAR* Accommodation comprises of ENTRANCE HALL, HUGE LOUNGE with double OAK doors leading into the DINING ROOM, CONSERVATORY, KITCHEN with a comprehensive range of soft close, high gloss fitted, wall, drawer & base units, integrated eye level DOUBLE OVEN, REAR PORCH (with access into the DOUBLE GARAGE) & WC (white suite). First floor accommodation comprises of FOUR DOUBLE BEDROOMS (Three benefiting from recessed wardrobes), MAIN BEDROOM benefiting EN-SUITE SHOWER ROOM (white suite). & Family Bathroom (white suite.) Externally the front of the property has a block paved DRIVEWAY providing parking for multiple vehicles and giving access to the DOUBLE INTEGRAL GARAGE, (which has an electric roller shutter door, power, lighting & plumbing for a washing machine), there is a lawn, plants, shrubs & hedging. The LANDSCAPED REAR GARDEN really is something quite special, of EXCELLENT SIZE, laid to lawns, patio area, Greenhouse, plants, shrubs & trees, BRIDGE OVER A STREAM, lovely for entertaining or simply sitting and relaxing taking in the STUNNING VIEWS. *UPVC FASCIA & SOFFITS* Fulford is a lovely Village with its own Pub/Restaurant, Village Hall, highly regarded Primary School, countryside walks and also being convenient for Secondary Schools, Amenities & Transport Links.*THIS ONE MUST BE VIEWED*DO NOT MISS OUT*
Entrance Hall - 4.90m(max) x 2.13m(max) (16'0"(max) x 6'11"(max)) -
Lounge - 5.73m(max) x 5.42m(max) (18'9"(max) x 17'9"(max)) -
Dining Room - 3.81m(max) x 3.11m(max) (12'5"(max) x 10'2"(max)) -
Conservatory - 2.75m(max) x 2.50m(max) (9'0"(max) x 8'2"(max)) -
Breakfast Kitchen - 4.01m(max) x 3.62m(max) (13'1"(max) x 11'10"(max)) -
Rear Porch - 3.05m(max) x 1.72m(max) (10'0"(max) x 5'7"(max)) -
Wc - 1.58m(max) x 1.18m(max) (5'2"(max) x 3'10"(max)) -
First Floor Accommodation -
Stairs & Landing - 6.53m(max) x 0.99m(max) (21'5"(max) x 3'2"(max)) -
Bedroom One - 4.22m(max) x 3.50m(max) (13'10"(max) x 11'5"(max)) -
En-Suite Shower Room - 2.18m(max) x 1.79m(max) (7'1"(max) x 5'10"(max)) -
Bedroom Two - 4.22m(max) x 2.43m(max) (13'10"(max) x 7'11"(max)) -
Bedroom Three - 3.31m(max) x 2.91m(max) (10'10"(max) x 9'6"(max)) -
Bedroom Four - 3.31m(max) x 2.91m(max) (10'10"(max) x 9'6"(max)) -
Bathroom - 3.22m(max) x 1.89m(max) (10'6"(max) x 6'2"(max)) -
Integral Double Garage - 5.58m(max) x 4.77m(max) (18'3"(max) x 15'7"(max)) -
Exterior -
Entrance Hall - 4.90m(max) x 2.13m(max) (16'0"(max) x 6'11"(max)) -
Lounge - 5.73m(max) x 5.42m(max) (18'9"(max) x 17'9"(max)) -
Dining Room - 3.81m(max) x 3.11m(max) (12'5"(max) x 10'2"(max)) -
Conservatory - 2.75m(max) x 2.50m(max) (9'0"(max) x 8'2"(max)) -
Breakfast Kitchen - 4.01m(max) x 3.62m(max) (13'1"(max) x 11'10"(max)) -
Rear Porch - 3.05m(max) x 1.72m(max) (10'0"(max) x 5'7"(max)) -
Wc - 1.58m(max) x 1.18m(max) (5'2"(max) x 3'10"(max)) -
First Floor Accommodation -
Stairs & Landing - 6.53m(max) x 0.99m(max) (21'5"(max) x 3'2"(max)) -
Bedroom One - 4.22m(max) x 3.50m(max) (13'10"(max) x 11'5"(max)) -
En-Suite Shower Room - 2.18m(max) x 1.79m(max) (7'1"(max) x 5'10"(max)) -
Bedroom Two - 4.22m(max) x 2.43m(max) (13'10"(max) x 7'11"(max)) -
Bedroom Three - 3.31m(max) x 2.91m(max) (10'10"(max) x 9'6"(max)) -
Bedroom Four - 3.31m(max) x 2.91m(max) (10'10"(max) x 9'6"(max)) -
Bathroom - 3.22m(max) x 1.89m(max) (10'6"(max) x 6'2"(max)) -
Integral Double Garage - 5.58m(max) x 4.77m(max) (18'3"(max) x 15'7"(max)) -
Exterior -
Council tax
First listed
Over a month agoEnergy Performance Certificate
Tudor Hollow, Stoke-On-Trent ST11
Placebuzz mortgage repayment calculator
Monthly repayment
The Est. Mortgage is for a 25 years repayment mortgage based on a 10% deposit and a 5.5% annual interest. It is only intended as a guide. Make sure you obtain accurate figures from your lender before committing to any mortgage. Your home may be repossessed if you do not keep up repayments on a mortgage.
Tudor Hollow, Stoke-On-Trent ST11 - Streetview
DISCLAIMER: Property descriptions and related information displayed on this page are marketing materials provided by Platinum Property - Meir Heath. Placebuzz does not warrant or accept any responsibility for the accuracy or completeness of the property descriptions or related information provided here and they do not constitute property particulars. Please contact Platinum Property - Meir Heath for full details and further information.




























