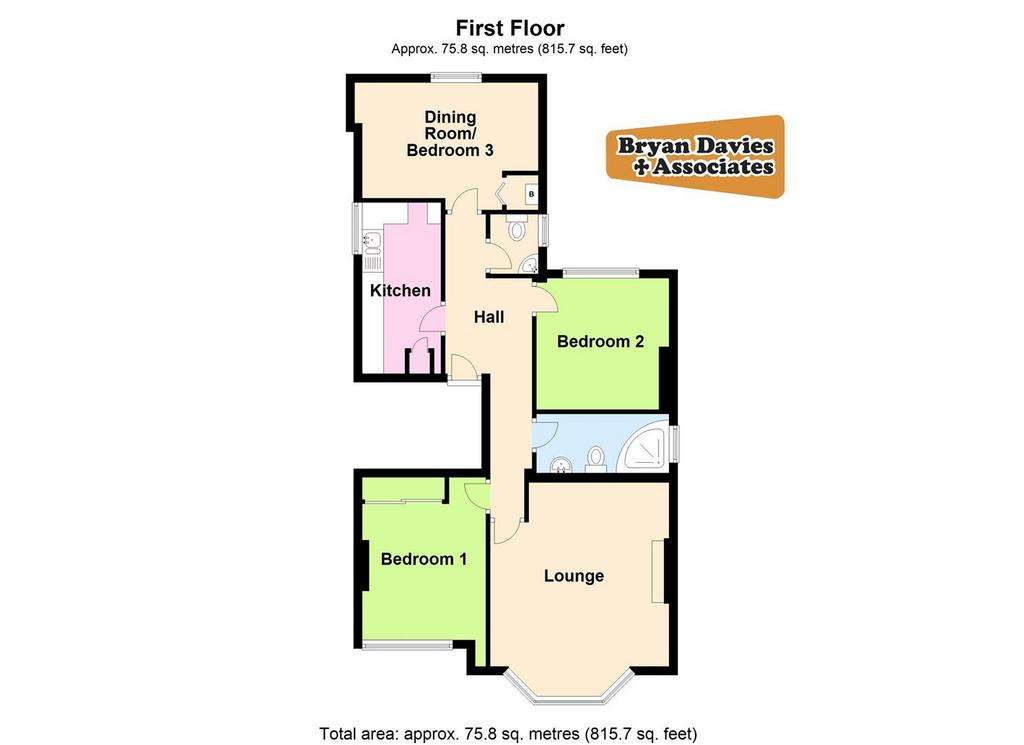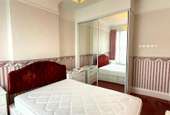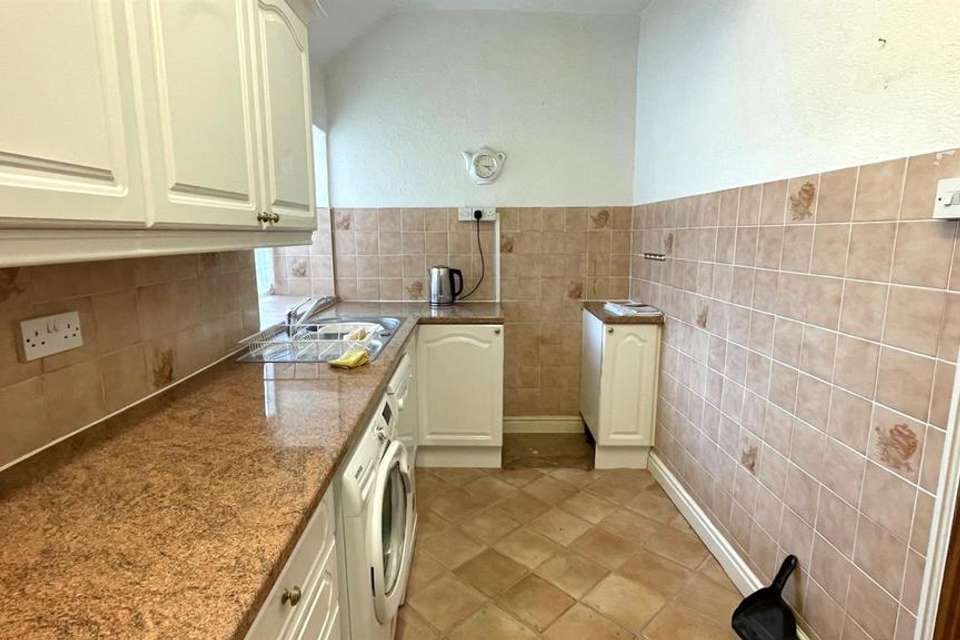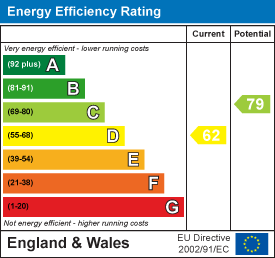3 bedroom flat for sale
Caroline Road, Llandudnoflat
bedrooms

Property photos




+7
Property description
THIS SPACIOUS TWO/THREE BEDROOM FIRST FLOOR APARTMENT is cleanly presented throughout and is situated in a very convenient position close to all of Llandudno's amenities, Railway Station and the Promenade. The accommodation briefly comprises:- front door to shared hall with stairs to first floor; self contained door to Flat 2; hall; 2-piece cloakroom; lounge with bay window; kitchen; principal bedroom with built-in wardrobes; 2nd bedroom; 3rd bedroom/dining room; 3-piece bathroom with over bath shower. The property features gas fired central heating and upvc double glazed windows to the rear only. Outside - there is an allocated parking space to the rear of the property. The property is held on Leasehold Tenure over a 999 year term from February, 1991 with a Ground Rent of £15.00 per annum.
THE PROPERTY IS CLASSED AS H.M.O.
(House of Multiple Occupation)
PETS ALLOWED
SUB-LETTING ALLOWED
NO HOLIDAY LETTING
The Accommodation Comprises :- -
Communal Front Entrance - With security intercom entry phone into:-
Communal Entrance -
Hall - Decorative floor tiling.
Personal Door Into Flat 2 -
Hall - Telephone point, wall mounted security intercom entry phone, 1 radiator.
2-Piece Cloakroom - Corner wash hand basin, w.c, wall tiling, recessed spotlights.
Lounge - 5.28m x 4.29m (17'3" x 14'0") - Into bay window, Mahogany effect fire surround with marble effect hearth and tiled back, electric coal effect 'Living Flame' fire, 2 radiators, coved ceiling.
Dining Room/Bedroom 3 - 4.07m x 2.70m (13'4" x 8'10") - Cupboard housing 'Worcester 24si' combination central heating/hot water boiler, upvc double glazed window, radiator.
Kitchen - 3.99m x 1.92m (13'1" x 6'3") - Modern White gloss effect fronted base, wall, drawer units with round edged worktops, inset 1? bowl sink with mixer taps, space for cooker, plumbing for an automatic washing machine and dishwasher, space for fridge/freezer, under unit lighting, wall tiling, extractor fan.
Bedroom 1 - 3.82m x 2.93m (12'6" x 9'7") - Including fitted double wardrobe with mirror fronted sliding doors, coved ceiling, radiator.
Bedroom 2 - 3.11m x 3.09m (10'2" x 10'1") - Telephone point, wardrobe, desk, beside drawer, upvc double glazed window, radiator.
Bathroom - Shaped corner bath with electric Gainsborough shower over, mixer tap and shower attachment, pedestal wash hand basin with vanity mirror and twin lights, w.c, wall mounted electric heater, wall tiling, recessed spotlights, radiator.
Outside -
One Allocated Parking Space To Rear. -
Council Tax Band - Is 'B' obtained from
Tenure - - Is LEASEHOLD over a 999 year term from February 1991 with a Ground Rent of £15.00 per annum.
THE PROPERTY IS CLASSED AS H.M.O.
(House of Multiple Occupation)
PETS ALLOWED
SUB-LETTING ALLOWED
NO HOLIDAY LETTING
The Accommodation Comprises :- -
Communal Front Entrance - With security intercom entry phone into:-
Communal Entrance -
Hall - Decorative floor tiling.
Personal Door Into Flat 2 -
Hall - Telephone point, wall mounted security intercom entry phone, 1 radiator.
2-Piece Cloakroom - Corner wash hand basin, w.c, wall tiling, recessed spotlights.
Lounge - 5.28m x 4.29m (17'3" x 14'0") - Into bay window, Mahogany effect fire surround with marble effect hearth and tiled back, electric coal effect 'Living Flame' fire, 2 radiators, coved ceiling.
Dining Room/Bedroom 3 - 4.07m x 2.70m (13'4" x 8'10") - Cupboard housing 'Worcester 24si' combination central heating/hot water boiler, upvc double glazed window, radiator.
Kitchen - 3.99m x 1.92m (13'1" x 6'3") - Modern White gloss effect fronted base, wall, drawer units with round edged worktops, inset 1? bowl sink with mixer taps, space for cooker, plumbing for an automatic washing machine and dishwasher, space for fridge/freezer, under unit lighting, wall tiling, extractor fan.
Bedroom 1 - 3.82m x 2.93m (12'6" x 9'7") - Including fitted double wardrobe with mirror fronted sliding doors, coved ceiling, radiator.
Bedroom 2 - 3.11m x 3.09m (10'2" x 10'1") - Telephone point, wardrobe, desk, beside drawer, upvc double glazed window, radiator.
Bathroom - Shaped corner bath with electric Gainsborough shower over, mixer tap and shower attachment, pedestal wash hand basin with vanity mirror and twin lights, w.c, wall mounted electric heater, wall tiling, recessed spotlights, radiator.
Outside -
One Allocated Parking Space To Rear. -
Council Tax Band - Is 'B' obtained from
Tenure - - Is LEASEHOLD over a 999 year term from February 1991 with a Ground Rent of £15.00 per annum.
Interested in this property?
Council tax
First listed
Over a month agoEnergy Performance Certificate
Caroline Road, Llandudno
Marketed by
Bryan Davies & Associates - Llandudno 4 Mostyn Street Llandudno LL30 2PSPlacebuzz mortgage repayment calculator
Monthly repayment
The Est. Mortgage is for a 25 years repayment mortgage based on a 10% deposit and a 5.5% annual interest. It is only intended as a guide. Make sure you obtain accurate figures from your lender before committing to any mortgage. Your home may be repossessed if you do not keep up repayments on a mortgage.
Caroline Road, Llandudno - Streetview
DISCLAIMER: Property descriptions and related information displayed on this page are marketing materials provided by Bryan Davies & Associates - Llandudno. Placebuzz does not warrant or accept any responsibility for the accuracy or completeness of the property descriptions or related information provided here and they do not constitute property particulars. Please contact Bryan Davies & Associates - Llandudno for full details and further information.












