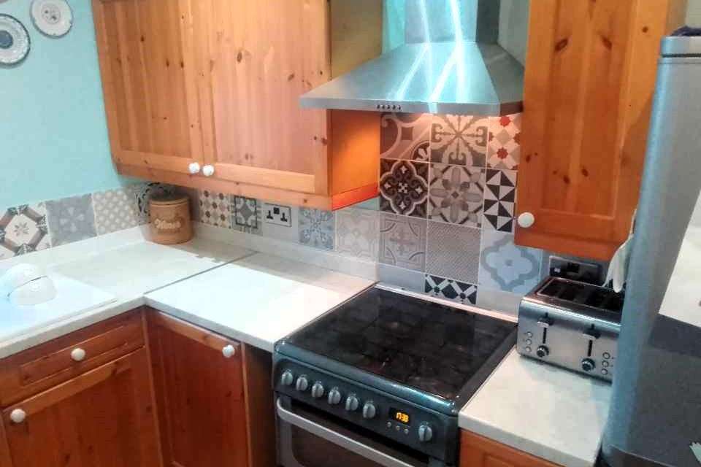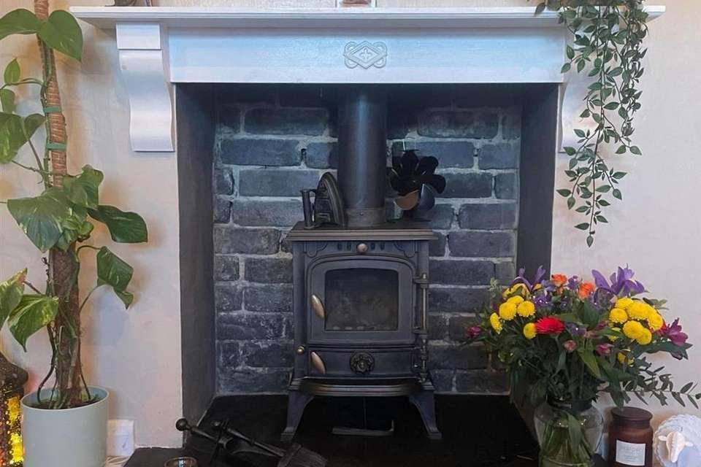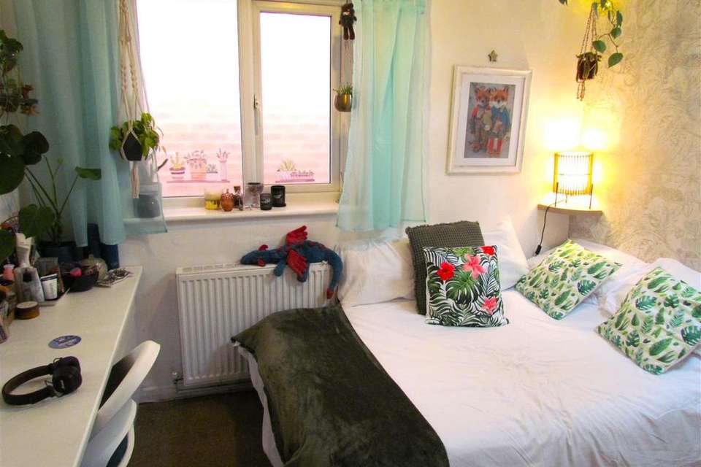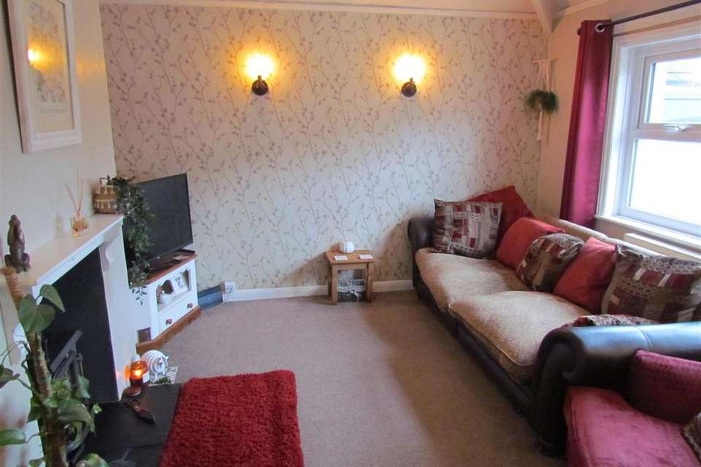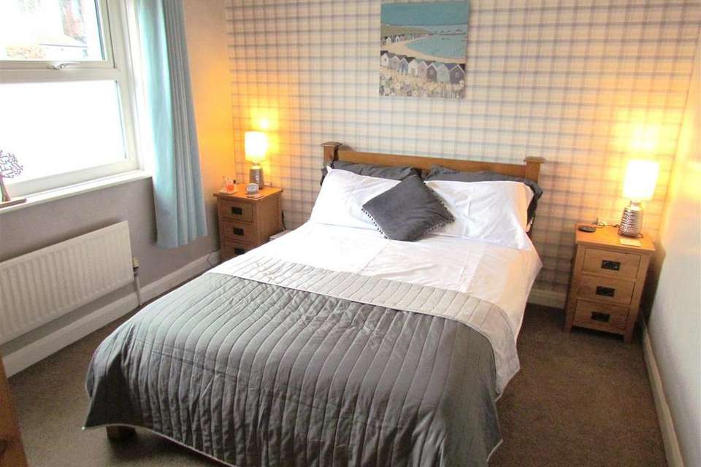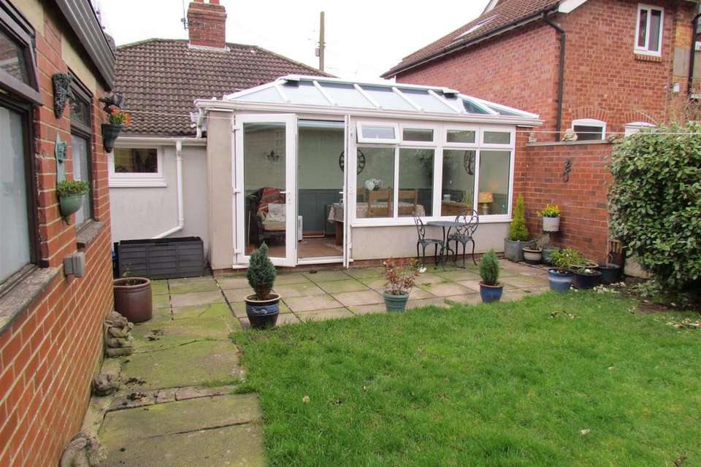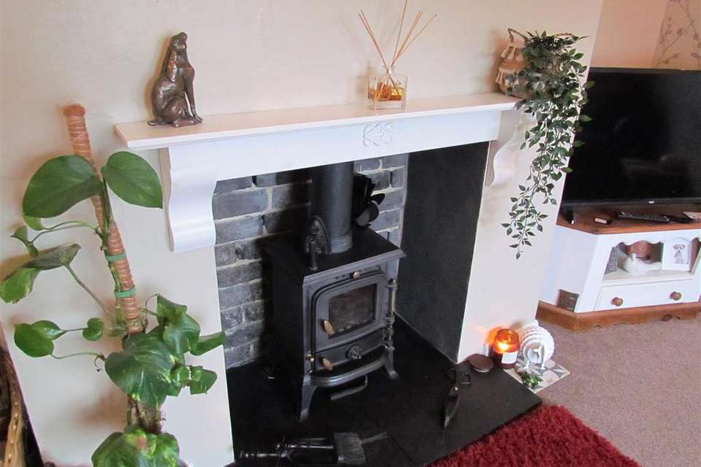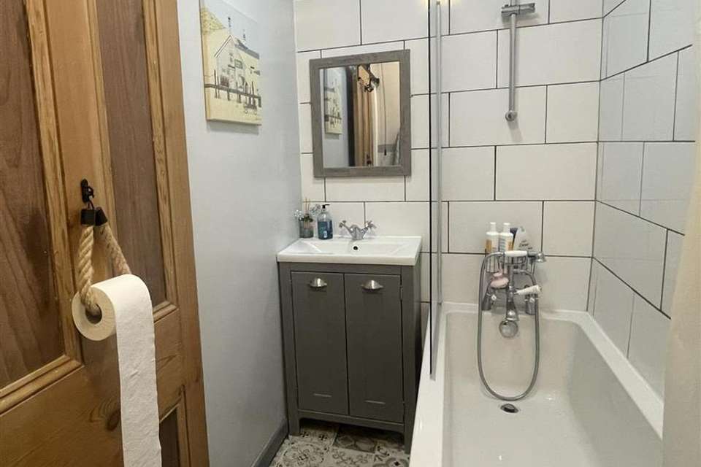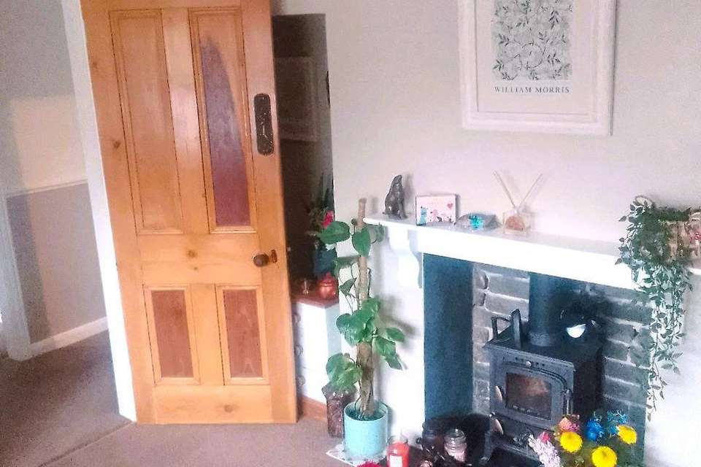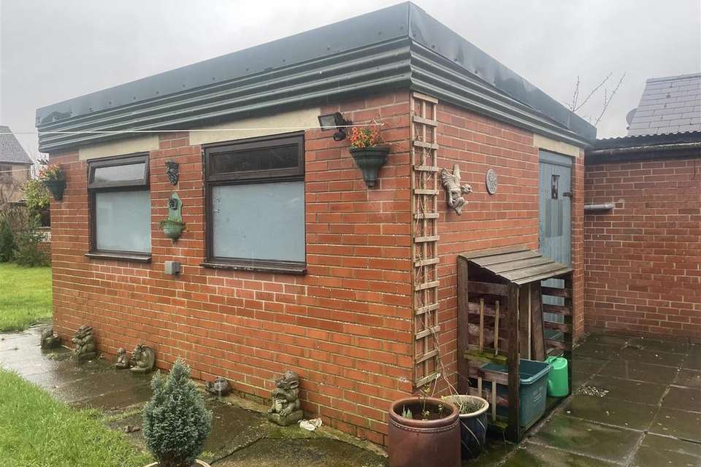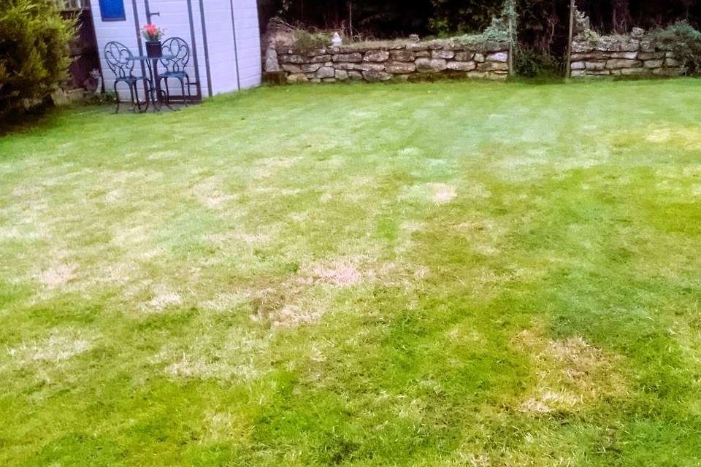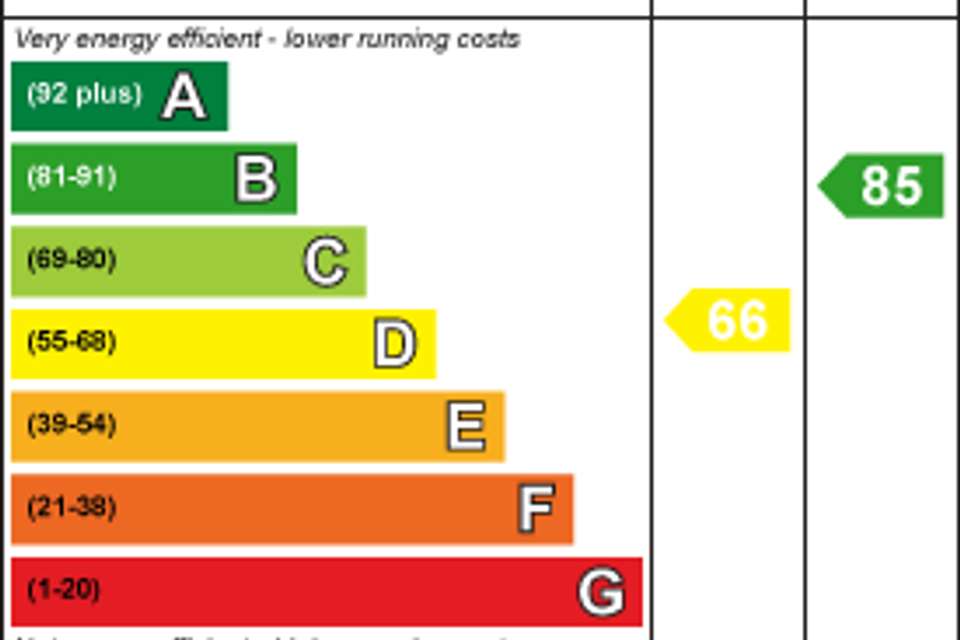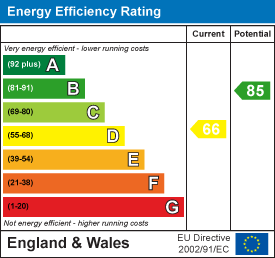2 bedroom detached bungalow for sale
Eastfield Road, Pickeringbungalow
bedrooms
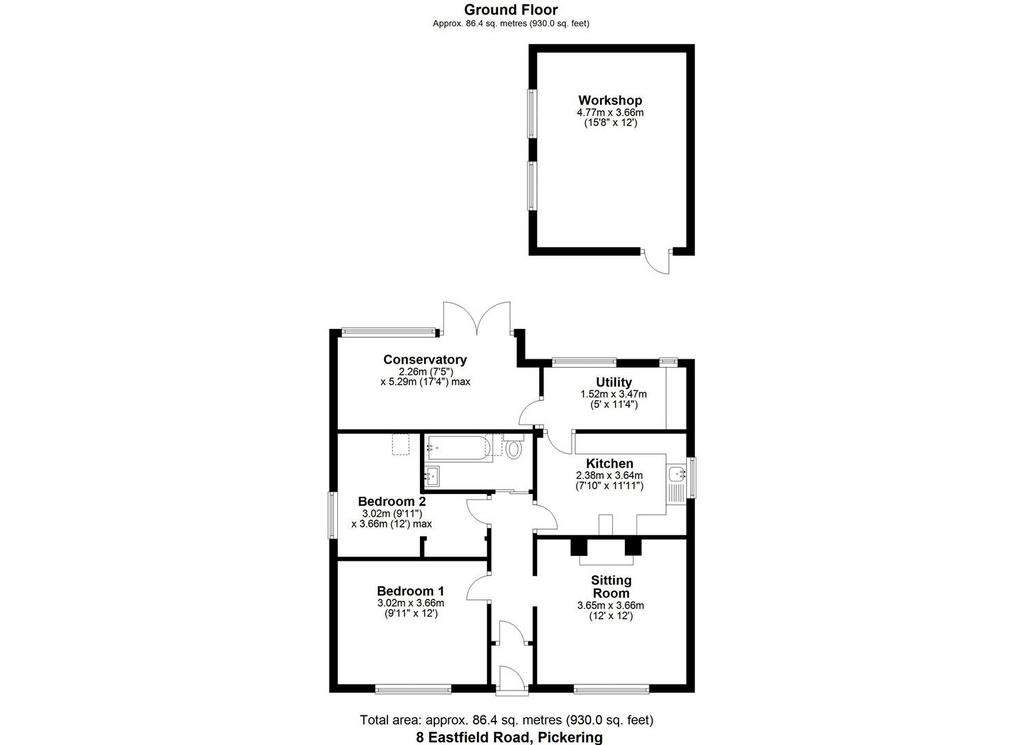
Property photos

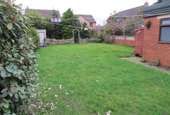
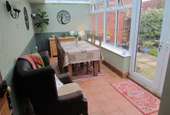
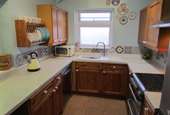
+12
Property description
An individual detached bungalow situated in this sought after location, being sympathetically and lovingly modernised by the current owners comprising; Entrance porch, reception hallway, attractive sitting room with multiburning stove, kitchen, utility room, large conservatory overlooking the private rear garden, two bedrooms and re-fitted bathroom. Outside there is a low maintenance front garden, ideal for car standing. Large rear garden offering a degree of privacy with large brick built workshop which has scope to be used for a variety of purposes.
Accommodation Comprising -
Entrance Porch - Leads to Reception hallway
Reception Hallway - With dado rail and central heating radiator.
Sitting Room - 3.66m x 3.63m (12' x 11'11") - With double glazed window to the front elevation, fireplace with tiled hearth, brick inset, multi burning stove and wood mantle, central heating radiator, picture rail.
Kitchen - 3.63m x 2.29m (11'11" x 7'6") - Comprising single drainer sink unit set within rolled edge work surfaces, further wall and base units incorporating drawer compartments with tiled splash backs, space for cooker, extractor canopy, space for upright fridge freezer, tiled flooring, central heating radiator, double glazed window to the side elevation, door to utility room.
Utility Room - With tiled flooring, plumbing for automatic washing machine, rolled edge work surfaces, central heating radiator, door to conservatory.
Conservatory - 4.78m x 2.26m (15'8" x 7'5") - With tiled flooring, Pilkington blue glass roof, central heating radiator, half wood panelling to walls, double glazed french doors opening onto a good sized rear garden.
Bedroom One - 3.76m x 3.00m (12'4" x 9'10") - Central heating radiator, double glazed window to the front elevation and picture rail.
Bedroom Two - 3.05m x 2.03m (10' x 6'8") - With skylight window, built in cupboard having hanging space and shelving, dressing table with drawers and central heating radiator.
Refitted Bathroom - With paneled bath, shower unit over, vanity unit with inset wash hand basin and cupboards below. Low flush w.c., chrome heated towel rail, tiled flooring and double glazed skylight window.
Outside - The frontage of the property is paved for off road parking, side access leads to the larger than average rear garden with patio area, large laid lawn, flower/shrubbery borders and various other trees and shrubs. There is fencing to the boundaries and brick wall to the northern boundary.
LARGE BRICK BUILT WORKSHOP having windows, light and power and measuring 15'9" x 12' - access to this can be gained via the side of the bungalow., this building has scope to be used for a variety of purposes.
Services - Mains electricity, gas, water and drainage are connected.
Accommodation Comprising -
Entrance Porch - Leads to Reception hallway
Reception Hallway - With dado rail and central heating radiator.
Sitting Room - 3.66m x 3.63m (12' x 11'11") - With double glazed window to the front elevation, fireplace with tiled hearth, brick inset, multi burning stove and wood mantle, central heating radiator, picture rail.
Kitchen - 3.63m x 2.29m (11'11" x 7'6") - Comprising single drainer sink unit set within rolled edge work surfaces, further wall and base units incorporating drawer compartments with tiled splash backs, space for cooker, extractor canopy, space for upright fridge freezer, tiled flooring, central heating radiator, double glazed window to the side elevation, door to utility room.
Utility Room - With tiled flooring, plumbing for automatic washing machine, rolled edge work surfaces, central heating radiator, door to conservatory.
Conservatory - 4.78m x 2.26m (15'8" x 7'5") - With tiled flooring, Pilkington blue glass roof, central heating radiator, half wood panelling to walls, double glazed french doors opening onto a good sized rear garden.
Bedroom One - 3.76m x 3.00m (12'4" x 9'10") - Central heating radiator, double glazed window to the front elevation and picture rail.
Bedroom Two - 3.05m x 2.03m (10' x 6'8") - With skylight window, built in cupboard having hanging space and shelving, dressing table with drawers and central heating radiator.
Refitted Bathroom - With paneled bath, shower unit over, vanity unit with inset wash hand basin and cupboards below. Low flush w.c., chrome heated towel rail, tiled flooring and double glazed skylight window.
Outside - The frontage of the property is paved for off road parking, side access leads to the larger than average rear garden with patio area, large laid lawn, flower/shrubbery borders and various other trees and shrubs. There is fencing to the boundaries and brick wall to the northern boundary.
LARGE BRICK BUILT WORKSHOP having windows, light and power and measuring 15'9" x 12' - access to this can be gained via the side of the bungalow., this building has scope to be used for a variety of purposes.
Services - Mains electricity, gas, water and drainage are connected.
Council tax
First listed
Over a month agoEnergy Performance Certificate
Eastfield Road, Pickering
Placebuzz mortgage repayment calculator
Monthly repayment
The Est. Mortgage is for a 25 years repayment mortgage based on a 10% deposit and a 5.5% annual interest. It is only intended as a guide. Make sure you obtain accurate figures from your lender before committing to any mortgage. Your home may be repossessed if you do not keep up repayments on a mortgage.
Eastfield Road, Pickering - Streetview
DISCLAIMER: Property descriptions and related information displayed on this page are marketing materials provided by BoultonCooper - Pickering. Placebuzz does not warrant or accept any responsibility for the accuracy or completeness of the property descriptions or related information provided here and they do not constitute property particulars. Please contact BoultonCooper - Pickering for full details and further information.





