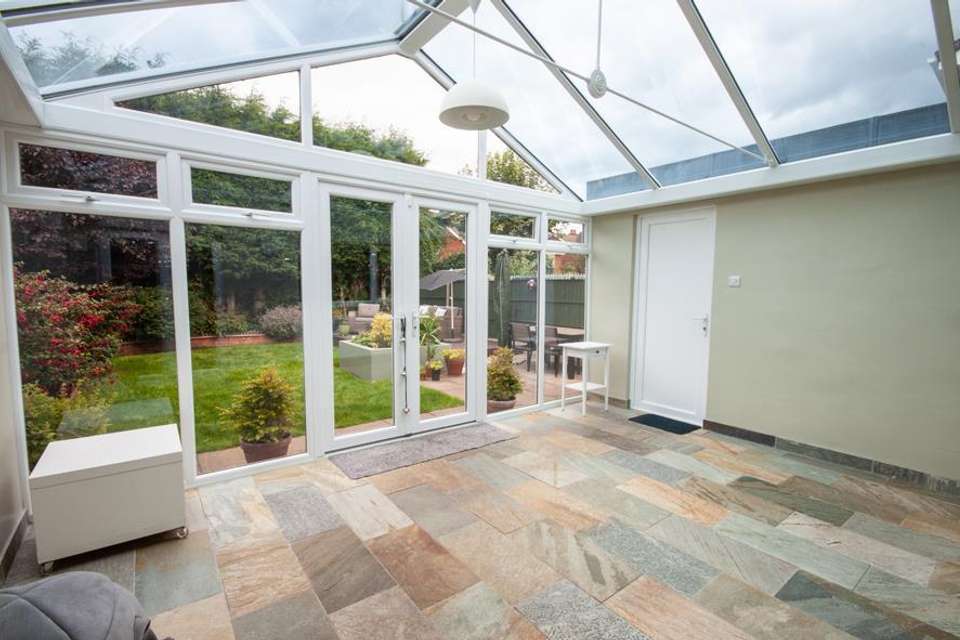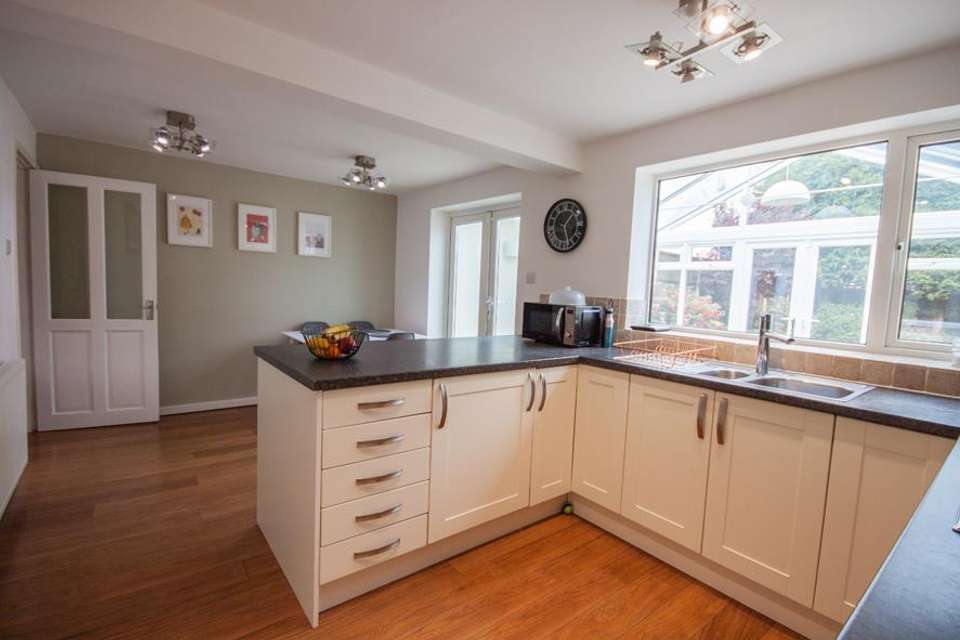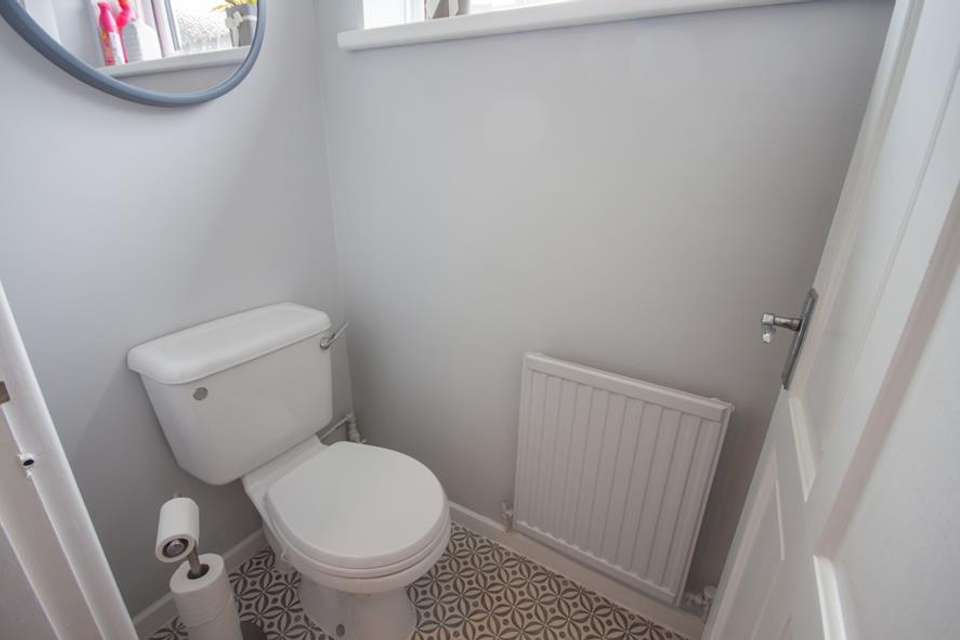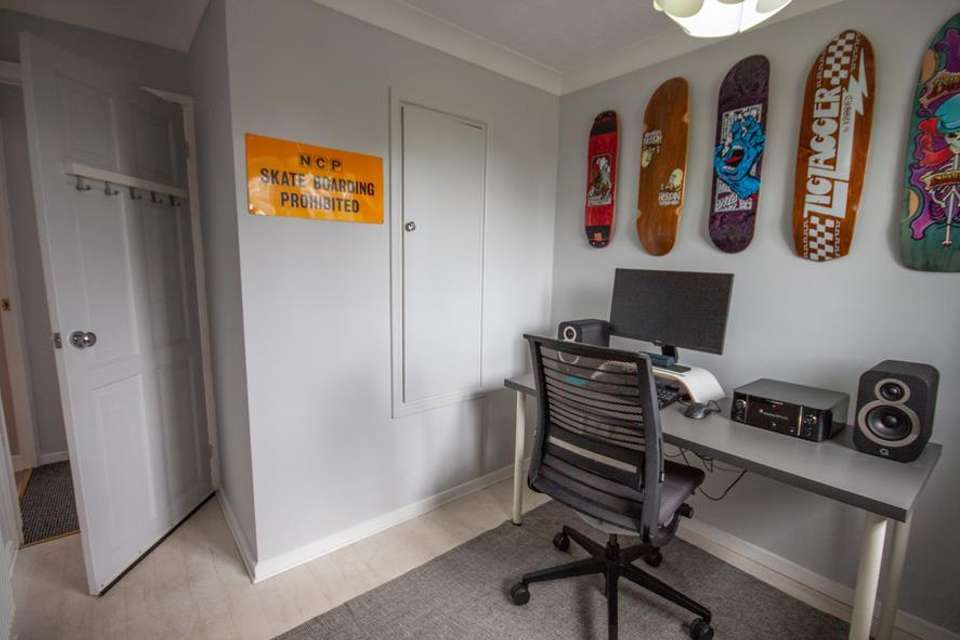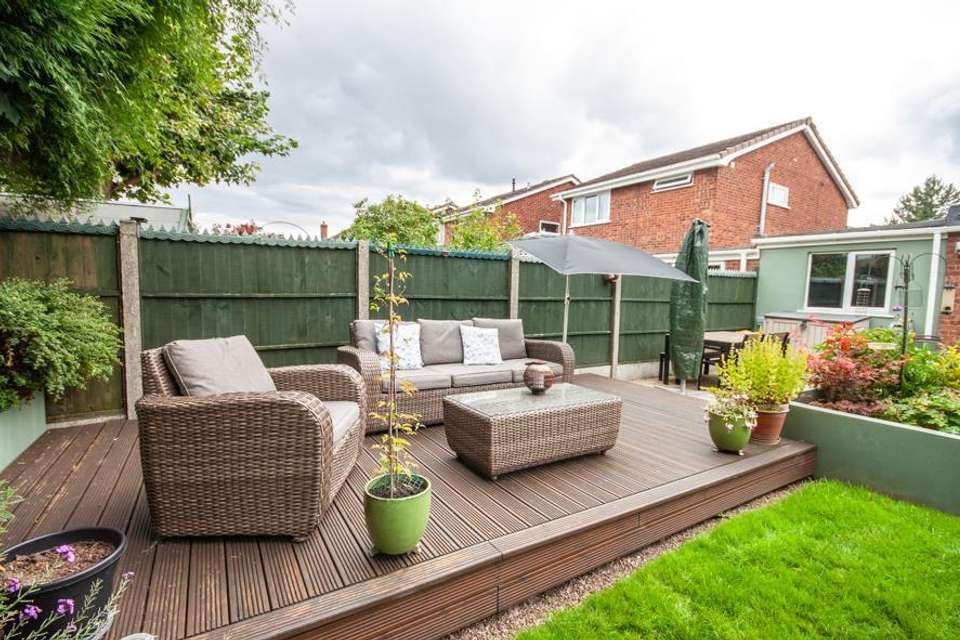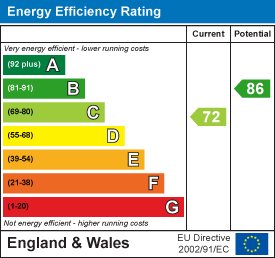3 bedroom detached house for sale
Cannock Road, Burntwooddetached house
bedrooms
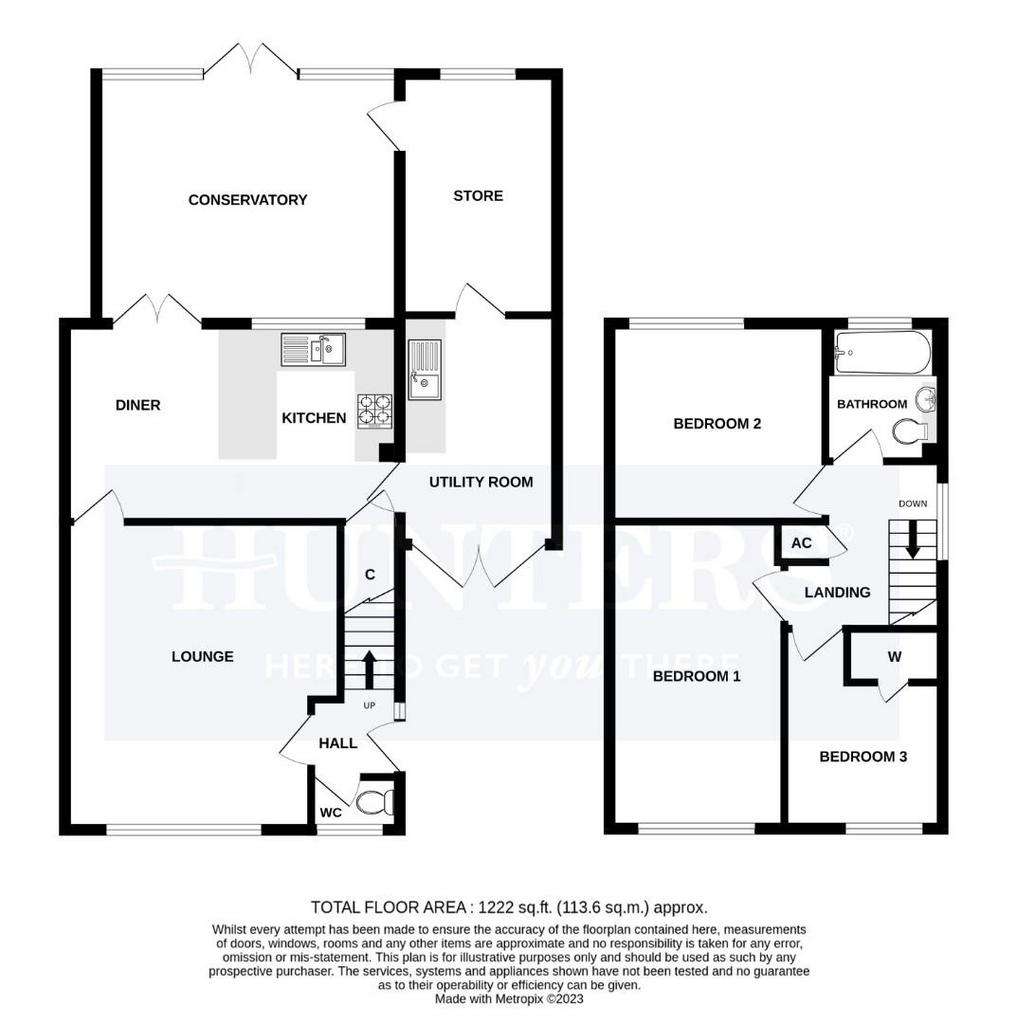
Property photos




+20
Property description
Hunters Burntwood are pleased to offer For Sale this well presented freehold detached family home which has the benefit of sealed unit double glazing, gas radiator central heating and in brief comprises: entrance hall, guest W.C., lounge, open plan kitchen diner with appliances, spacious conservatory, utility area and store room converted from the garage, landing, three bedrooms and recently refitted bathroom. outside the property are gardens to front and rear and driveway parking for several cars
Hall - having a modern composite side entrance door with sealed unit double glazed window alongside, laminate floor and stairway to the first floor.
Guest Cloakroom - fitted with a low level W.C., radiator and a sealed unit double glazed front window.
Lounge - 4.70m x 4.22m (15'5" x 13'10") - having a sealed unit double glazed front window, double panel radiator, laminate floor, TV aerial points and 2 wall light points.
Kitchen/Diner - 5.26m x 2.36m (17'3" x 7'9") - fitted with a range of matching base drawer and wall mounted units with under unit lighting, work surfaces incorporating a 1 1/2 bowl stainless steel sink top with mixer tap, AEG 4 ring gas hob with cooker hood above, electric double oven, integrated dishwasher, tiled splashbacks, 2 radiators, stairs storage cupboard with space for a fridge, sealed unit double glazed rear window, door to the utility and sealed unit double glazed French doors to the;
Conservatory - 4.60m x 3.81m (15'1" x 12'6") - with sealed unit double glazed windows, sealed unit double glazed French doors to the garden, tiled floor, double panel radiator, 2 wall light points, TV aerial socket and UPVC door to the store room.
Landing - with a sealed unit double glazed side window, airing cupboard containing the Worcester Combi boiler & shelving, double panel radiator and ceiling hatch to the roof space.
Bedroom 1 - 4.85m x 2.67m (15'11" x 8'9") - with a sealed unit double glazed front window, TV aerial point and double panel radiator.
Bedroom 2 - 3.33m x 3.00m (10'11" x 9'10) - having a sealed unit double glazed rear window, radiator and 2 wall light points.
Bedroom 3 - 3.05m (2.24m min) x 2.54m (10'0" (7'4" min) x 8'4" - with a sealed unit double glazed front window, radiator and built-in wardrobe.
Bathroom - recently refitted with a white suite incorporating a panel bath with mains shower and glass sliding screen above, vanity unit with inset sink & low level W.C. with cupboards beneath, chrome towel rail, inset ceiling spotlights, extractor fan, wall panelling and sealed unit double glazed rear window.
Garage/Utility/Storage Room - the garage is currently converted into utility & storage rooms
Utility - 3.73m x 2.39m (12'3" x 7'10" ) - with newly fitted double entrance doors, fitted base & wall units, work surface incorporating a stainless steel sink top, space & plumbing for an automatic washing machine, light points and connecting door to the:
Storage Room - 3.76m x 2.51m (12'4" x 8'3") - with a sealed unit double glazed rear window, light point and side door to the conservatory.
Outside - To the front, the property is set back from the road behind a mature conifer hedge and is approached along a shared drive and has lawned gardens and driveway parking for several cars. At the rear the garden is enclosed by fencing and has a paved patio area, security lighting and cold water tap, raised decked patio, raised flower borders and lawned garden.
Hall - having a modern composite side entrance door with sealed unit double glazed window alongside, laminate floor and stairway to the first floor.
Guest Cloakroom - fitted with a low level W.C., radiator and a sealed unit double glazed front window.
Lounge - 4.70m x 4.22m (15'5" x 13'10") - having a sealed unit double glazed front window, double panel radiator, laminate floor, TV aerial points and 2 wall light points.
Kitchen/Diner - 5.26m x 2.36m (17'3" x 7'9") - fitted with a range of matching base drawer and wall mounted units with under unit lighting, work surfaces incorporating a 1 1/2 bowl stainless steel sink top with mixer tap, AEG 4 ring gas hob with cooker hood above, electric double oven, integrated dishwasher, tiled splashbacks, 2 radiators, stairs storage cupboard with space for a fridge, sealed unit double glazed rear window, door to the utility and sealed unit double glazed French doors to the;
Conservatory - 4.60m x 3.81m (15'1" x 12'6") - with sealed unit double glazed windows, sealed unit double glazed French doors to the garden, tiled floor, double panel radiator, 2 wall light points, TV aerial socket and UPVC door to the store room.
Landing - with a sealed unit double glazed side window, airing cupboard containing the Worcester Combi boiler & shelving, double panel radiator and ceiling hatch to the roof space.
Bedroom 1 - 4.85m x 2.67m (15'11" x 8'9") - with a sealed unit double glazed front window, TV aerial point and double panel radiator.
Bedroom 2 - 3.33m x 3.00m (10'11" x 9'10) - having a sealed unit double glazed rear window, radiator and 2 wall light points.
Bedroom 3 - 3.05m (2.24m min) x 2.54m (10'0" (7'4" min) x 8'4" - with a sealed unit double glazed front window, radiator and built-in wardrobe.
Bathroom - recently refitted with a white suite incorporating a panel bath with mains shower and glass sliding screen above, vanity unit with inset sink & low level W.C. with cupboards beneath, chrome towel rail, inset ceiling spotlights, extractor fan, wall panelling and sealed unit double glazed rear window.
Garage/Utility/Storage Room - the garage is currently converted into utility & storage rooms
Utility - 3.73m x 2.39m (12'3" x 7'10" ) - with newly fitted double entrance doors, fitted base & wall units, work surface incorporating a stainless steel sink top, space & plumbing for an automatic washing machine, light points and connecting door to the:
Storage Room - 3.76m x 2.51m (12'4" x 8'3") - with a sealed unit double glazed rear window, light point and side door to the conservatory.
Outside - To the front, the property is set back from the road behind a mature conifer hedge and is approached along a shared drive and has lawned gardens and driveway parking for several cars. At the rear the garden is enclosed by fencing and has a paved patio area, security lighting and cold water tap, raised decked patio, raised flower borders and lawned garden.
Interested in this property?
Council tax
First listed
Over a month agoEnergy Performance Certificate
Cannock Road, Burntwood
Marketed by
Hunters - Burntwood 1 Bridge Cross Road Burntwood WS7 2BUCall agent on 01543 677776
Placebuzz mortgage repayment calculator
Monthly repayment
The Est. Mortgage is for a 25 years repayment mortgage based on a 10% deposit and a 5.5% annual interest. It is only intended as a guide. Make sure you obtain accurate figures from your lender before committing to any mortgage. Your home may be repossessed if you do not keep up repayments on a mortgage.
Cannock Road, Burntwood - Streetview
DISCLAIMER: Property descriptions and related information displayed on this page are marketing materials provided by Hunters - Burntwood. Placebuzz does not warrant or accept any responsibility for the accuracy or completeness of the property descriptions or related information provided here and they do not constitute property particulars. Please contact Hunters - Burntwood for full details and further information.



