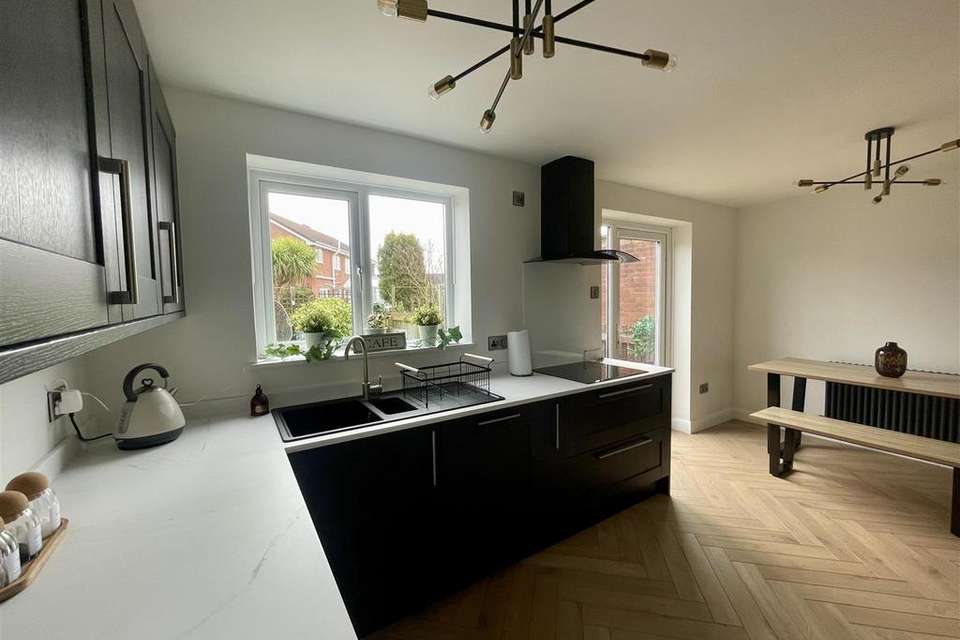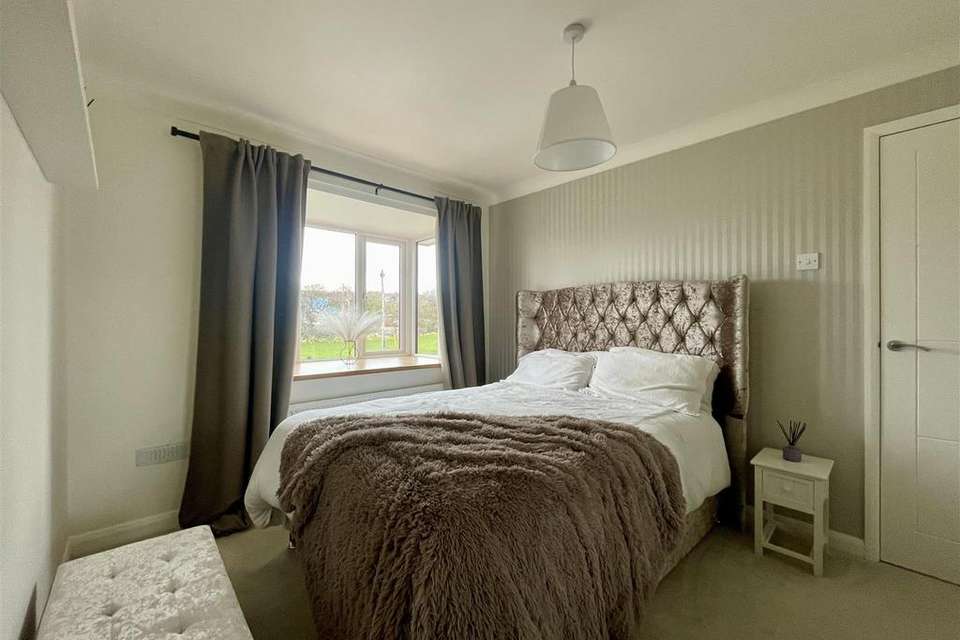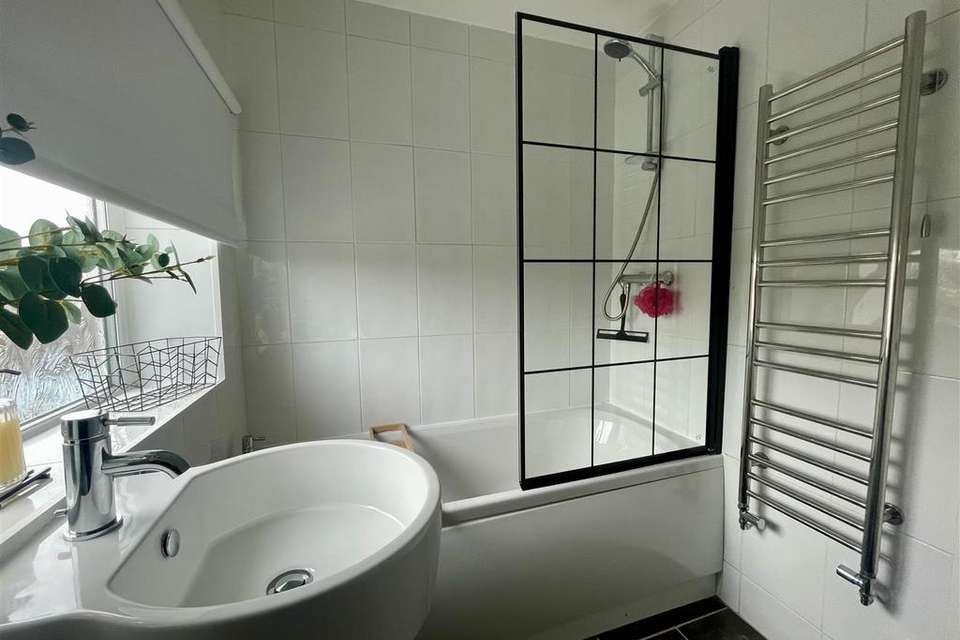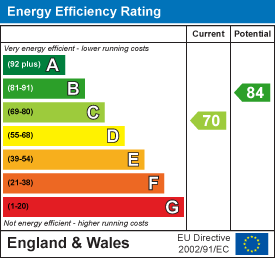3 bedroom semi-detached house for sale
Carr Green Lane, Mapplewell S75 6DYsemi-detached house
bedrooms
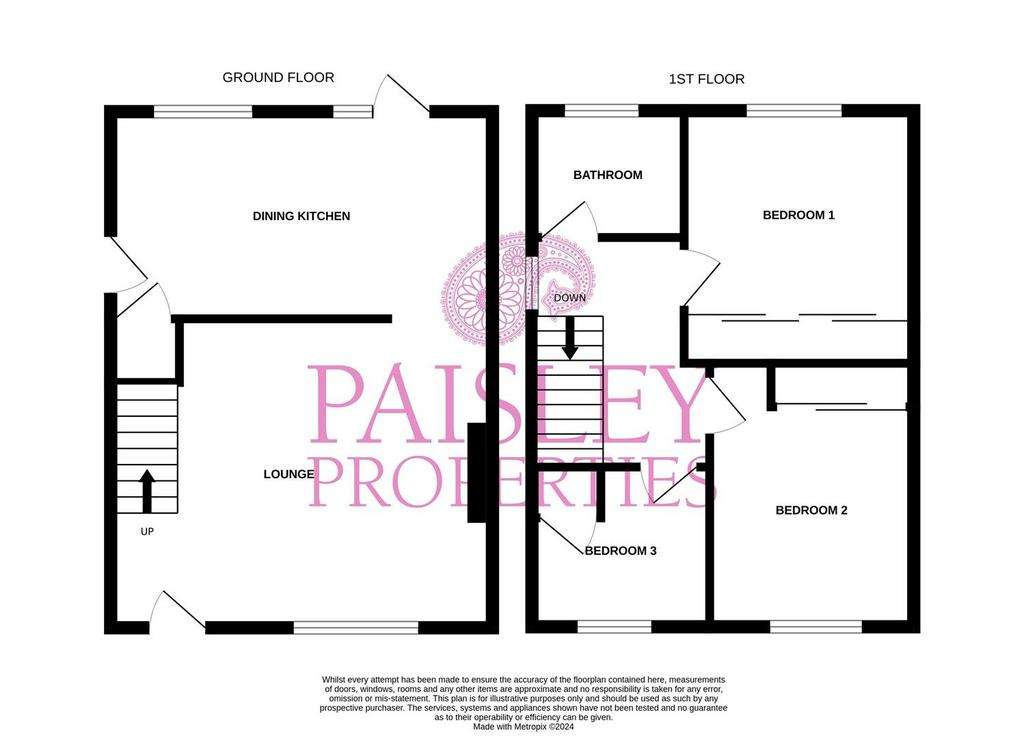
Property photos

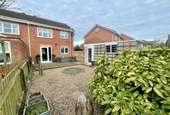


+15
Property description
Having been recently updated throughout and finished to a fantastic standard, this superb semi-detached home is just ready to move into and briefly comprises:- spacious open plan lounge dining kitchen, three first floor bedrooms; two of which are doubles and a house bathroom. To the rear there is a lovely low maintenance garden with decking and decorative stone and to the side there is a long driveway and single detached garage. Mapplewell village is only a short distance away and includes a fantastic range of local amenities including a range of independent shops, cafés, health services and well regarded schools. Excellent transport links will take you to nearby villages and towns and the M1 motorway link is within easy reach to get you further afield.
*NO ONWARD CHAIN* THIS STUNNING THREE BEDROOM SEMI-DETACHED PROPERTY HAS BEEN TASTEFULLY DECORATED THROUGHOUT AND IS JUST READY TO MOVE INTO, IT BOASTS A FANTASTIC OPEN PLAN LIVING DINING KITCHEN, LOW MAINTENANCE GARDEN, A GARAGE AND DRIVEWAY PARKING.
FREEHOLD / COUNCIL TAX BAND B / ENERGY RATING C
Lounge - 4.17m x 5.18m max (13'8" x 16'11" max) - You enter the property through a composite door into the spacious lounge which is positioned to the front with a window looking out onto the street. Practical light wood herringbone effect LVT flooring runs underfoot and continues into the dining kitchen. Cupboards under the stairs provide a fabulous storage space for household items. Neutrally decorate and with an air of luxury, there is an abundance of space for lounge furniture. A striking carpeted staircase in a combination of timber and black metal ascends to the first floor and a large square opening leads to the dining kitchen.
Dining Kitchen - 5.20m x 2.69m max (17'0" x 8'9" max) - This spacious dining kitchen spans the rear of the property and is flooded with natural light from a window and a glazed door to the garden as well as an exterior door which leads to the driveway. The kitchen is fitted with a striking blend of matt black units and white marble effect slimline worktops and upstands with a black composite sink and drainer with a satin chrome mixer tap. Cooking facilities comprise of an electric fan oven, an integrated microwave and an induction hob with a black canopy hood extractor fan over. Integrated appliances include a dishwasher, washing machine and fridge freezer. A large built in cupboard houses the boiler and has space for storing household items. Light wood effect herringbone LVT flooring continues underfoot from the lounge.
First Floor Landing - 2.01m x 2.91m max (6'7" x 9'6" max) - A beautiful wood and metal staircase ascends to the first floor landing which is light and spacious. A side facing window allows natural light to enter and a hatch gives access to the loft. Doors lead to the three bedrooms and house bathroom.
Bedroom One - 3.48m x 3.08m max (11'5" x 10'1" max) - Positioned to the rear of the property with a window overlooking the garden, this generous double bedroom benefits from mirror sliding wardrobes to one wall which reflect the light beautifully and provide an excellent amount of storage. There is ample space for freestanding bedroom furniture. A door leads to the landing.
Bedroom Two - 3.39m x 3.40m max (11'1" x 11'1" max) - This gorgeous double bedroom is neutrally decorated and benefits from mirror wardrobes for storage. It has a beautiful deep bay window with a varnished timber sill which looks out onto the street and floods the room with light. There is plenty of space for bedroom furniture. A door leads to the hallway.
Bedroom Three - 2.31 x 2.18m max (7'6" x 7'1" max) - Utilised as a dressing room by the current owner, this third bedroom would accommodate a single bed and is night and light courtesy of a front facing window. A highly polished varnished wood floor sets the room off nicely and the window sill has been matched to it, as have the built in storage units attached to a large built in wardrobe. A door leads to the landing.
House Bathroom - 1.99m x 1.67m max (6'6" x 5'5" max) - This contemporary house bathroom is beautifully presented and fitted with a three piece white suite comprising of a low level W.C., a round pedestal wash basin with mixer tap and a bath with mixer taps. The bath is equipped with a thermostatic mixer shower over and a striking black framed glass shower screen. The room is fully tiled with white tiles and there are contrasting dark iridescent ceramic tiles underfoot. A central spotlight fitting and a chrome heated towel rail completes the room. An obscure window allows natural light to enter and a door leads onto the landing.
Front, Parking & Garage - To the front of the property is a low maintenance garden area which leads to a driveway running down the side of the property to a single detached garage which has an electric roller shutter door, light, power and a side window and personnel door which allows access from and to the garden.
Rear Garden - To the rear of the property is an enclosed garden which has been planned to be low maintenance with a large decked area adjacent to the house perfect for garden furniture and al fresco dining. The rest of the space is laid to gravel with a large decorative paved stone circle adding interest.
Agent Notes - Please note information within our sales particulars has been provided by the vendors. Paisley Properties have not had sight of the title documents and therefore the buyer is advised to obtain verification from their solicitor. References to the Tenure of the property are based upon information provided by the vendor and again the buyer should obtain verification from their solicitor.
All measurements are approximate and quoted in metric with imperial equivalents and for general guidance only and whilst every attempt has been made to ensure accuracy, they must not be relied on. We advise you take your own measurements prior to ordering any fixtures, fittings or furnishings.
The fixtures, fittings and appliances referred to have not been tested and therefore no guarantee can be given that they are in working order.
Internal photographs are produced for general information and it must not be inferred that any item shown is included with the property.
You are advised to check availability and book a viewing appointment prior to travelling to view.
Paisley Properties - We are available to do appointments up until 8pm Monday to Friday and up until 4pm Saturday and Sunday so please contact the office if you would like to arrange a viewing. We also offer a competitive sales and letting service, please contact us if you would like to arrange an appointment to discuss marketing your property through Paisley, we would love to help.
Paisley Mortgages - Mandy Weatherhead at our sister company, Paisley Mortgages, is available to offer clear, honest whole of market mortgage advice. We also run a first time buyer academy to help you prepare in advance for your first mortgage, home-mover and re-mortgage advice. If you would like to speak to Mandy, please contact us on[use Contact Agent Button] /[use Contact Agent Button] to arrange an appointment.
*Your home may be repossessed if you do not keep up repayments on your mortgage. *
Paisley Surveyors - We work alongside Michael Kelly at Paisley Surveyors, who can assist you with any survey requirements on your purchase. We offer 3 levels of survey and can be contacted on[use Contact Agent Button] / [use Contact Agent Button] for a free, no obligation quote or for more information.
*NO ONWARD CHAIN* THIS STUNNING THREE BEDROOM SEMI-DETACHED PROPERTY HAS BEEN TASTEFULLY DECORATED THROUGHOUT AND IS JUST READY TO MOVE INTO, IT BOASTS A FANTASTIC OPEN PLAN LIVING DINING KITCHEN, LOW MAINTENANCE GARDEN, A GARAGE AND DRIVEWAY PARKING.
FREEHOLD / COUNCIL TAX BAND B / ENERGY RATING C
Lounge - 4.17m x 5.18m max (13'8" x 16'11" max) - You enter the property through a composite door into the spacious lounge which is positioned to the front with a window looking out onto the street. Practical light wood herringbone effect LVT flooring runs underfoot and continues into the dining kitchen. Cupboards under the stairs provide a fabulous storage space for household items. Neutrally decorate and with an air of luxury, there is an abundance of space for lounge furniture. A striking carpeted staircase in a combination of timber and black metal ascends to the first floor and a large square opening leads to the dining kitchen.
Dining Kitchen - 5.20m x 2.69m max (17'0" x 8'9" max) - This spacious dining kitchen spans the rear of the property and is flooded with natural light from a window and a glazed door to the garden as well as an exterior door which leads to the driveway. The kitchen is fitted with a striking blend of matt black units and white marble effect slimline worktops and upstands with a black composite sink and drainer with a satin chrome mixer tap. Cooking facilities comprise of an electric fan oven, an integrated microwave and an induction hob with a black canopy hood extractor fan over. Integrated appliances include a dishwasher, washing machine and fridge freezer. A large built in cupboard houses the boiler and has space for storing household items. Light wood effect herringbone LVT flooring continues underfoot from the lounge.
First Floor Landing - 2.01m x 2.91m max (6'7" x 9'6" max) - A beautiful wood and metal staircase ascends to the first floor landing which is light and spacious. A side facing window allows natural light to enter and a hatch gives access to the loft. Doors lead to the three bedrooms and house bathroom.
Bedroom One - 3.48m x 3.08m max (11'5" x 10'1" max) - Positioned to the rear of the property with a window overlooking the garden, this generous double bedroom benefits from mirror sliding wardrobes to one wall which reflect the light beautifully and provide an excellent amount of storage. There is ample space for freestanding bedroom furniture. A door leads to the landing.
Bedroom Two - 3.39m x 3.40m max (11'1" x 11'1" max) - This gorgeous double bedroom is neutrally decorated and benefits from mirror wardrobes for storage. It has a beautiful deep bay window with a varnished timber sill which looks out onto the street and floods the room with light. There is plenty of space for bedroom furniture. A door leads to the hallway.
Bedroom Three - 2.31 x 2.18m max (7'6" x 7'1" max) - Utilised as a dressing room by the current owner, this third bedroom would accommodate a single bed and is night and light courtesy of a front facing window. A highly polished varnished wood floor sets the room off nicely and the window sill has been matched to it, as have the built in storage units attached to a large built in wardrobe. A door leads to the landing.
House Bathroom - 1.99m x 1.67m max (6'6" x 5'5" max) - This contemporary house bathroom is beautifully presented and fitted with a three piece white suite comprising of a low level W.C., a round pedestal wash basin with mixer tap and a bath with mixer taps. The bath is equipped with a thermostatic mixer shower over and a striking black framed glass shower screen. The room is fully tiled with white tiles and there are contrasting dark iridescent ceramic tiles underfoot. A central spotlight fitting and a chrome heated towel rail completes the room. An obscure window allows natural light to enter and a door leads onto the landing.
Front, Parking & Garage - To the front of the property is a low maintenance garden area which leads to a driveway running down the side of the property to a single detached garage which has an electric roller shutter door, light, power and a side window and personnel door which allows access from and to the garden.
Rear Garden - To the rear of the property is an enclosed garden which has been planned to be low maintenance with a large decked area adjacent to the house perfect for garden furniture and al fresco dining. The rest of the space is laid to gravel with a large decorative paved stone circle adding interest.
Agent Notes - Please note information within our sales particulars has been provided by the vendors. Paisley Properties have not had sight of the title documents and therefore the buyer is advised to obtain verification from their solicitor. References to the Tenure of the property are based upon information provided by the vendor and again the buyer should obtain verification from their solicitor.
All measurements are approximate and quoted in metric with imperial equivalents and for general guidance only and whilst every attempt has been made to ensure accuracy, they must not be relied on. We advise you take your own measurements prior to ordering any fixtures, fittings or furnishings.
The fixtures, fittings and appliances referred to have not been tested and therefore no guarantee can be given that they are in working order.
Internal photographs are produced for general information and it must not be inferred that any item shown is included with the property.
You are advised to check availability and book a viewing appointment prior to travelling to view.
Paisley Properties - We are available to do appointments up until 8pm Monday to Friday and up until 4pm Saturday and Sunday so please contact the office if you would like to arrange a viewing. We also offer a competitive sales and letting service, please contact us if you would like to arrange an appointment to discuss marketing your property through Paisley, we would love to help.
Paisley Mortgages - Mandy Weatherhead at our sister company, Paisley Mortgages, is available to offer clear, honest whole of market mortgage advice. We also run a first time buyer academy to help you prepare in advance for your first mortgage, home-mover and re-mortgage advice. If you would like to speak to Mandy, please contact us on[use Contact Agent Button] /[use Contact Agent Button] to arrange an appointment.
*Your home may be repossessed if you do not keep up repayments on your mortgage. *
Paisley Surveyors - We work alongside Michael Kelly at Paisley Surveyors, who can assist you with any survey requirements on your purchase. We offer 3 levels of survey and can be contacted on[use Contact Agent Button] / [use Contact Agent Button] for a free, no obligation quote or for more information.
Council tax
First listed
Over a month agoEnergy Performance Certificate
Carr Green Lane, Mapplewell S75 6DY
Placebuzz mortgage repayment calculator
Monthly repayment
The Est. Mortgage is for a 25 years repayment mortgage based on a 10% deposit and a 5.5% annual interest. It is only intended as a guide. Make sure you obtain accurate figures from your lender before committing to any mortgage. Your home may be repossessed if you do not keep up repayments on a mortgage.
Carr Green Lane, Mapplewell S75 6DY - Streetview
DISCLAIMER: Property descriptions and related information displayed on this page are marketing materials provided by Paisley Properties - Mapplewell. Placebuzz does not warrant or accept any responsibility for the accuracy or completeness of the property descriptions or related information provided here and they do not constitute property particulars. Please contact Paisley Properties - Mapplewell for full details and further information.








