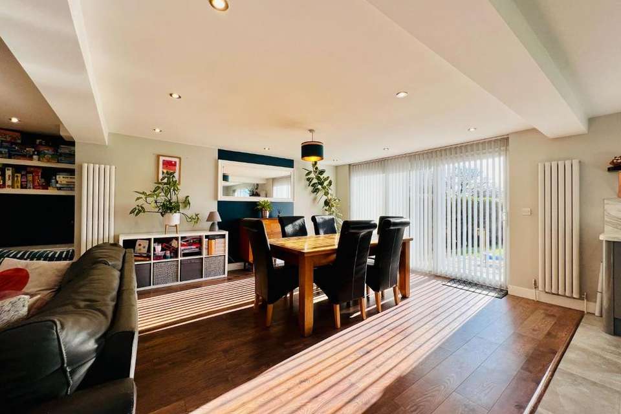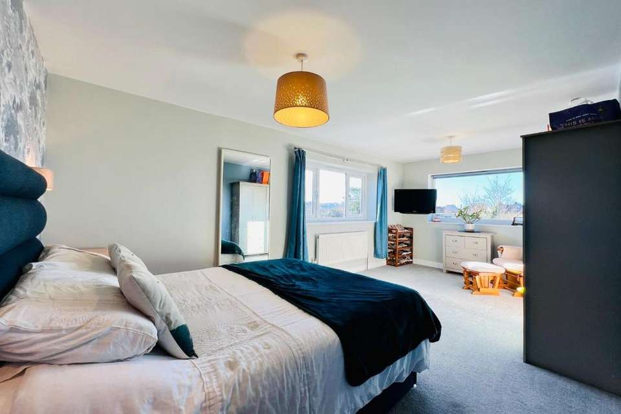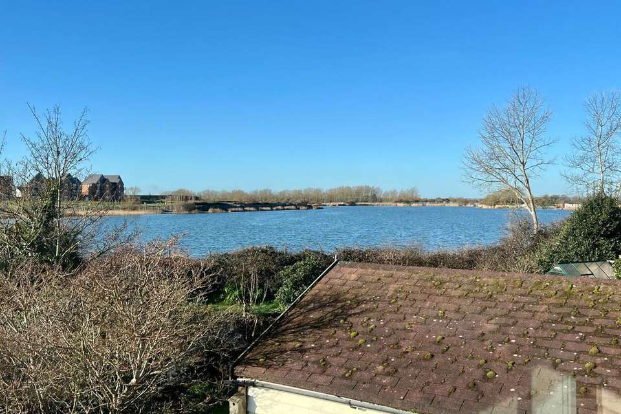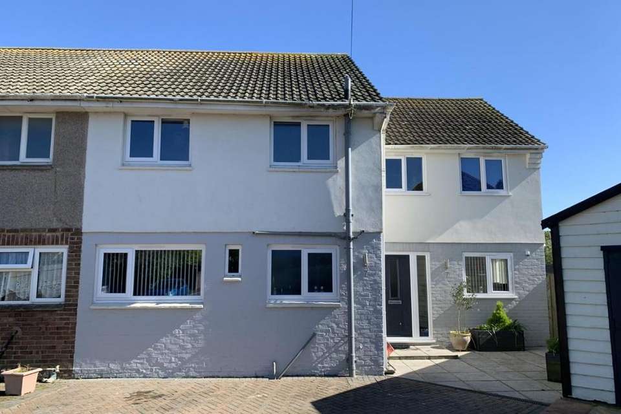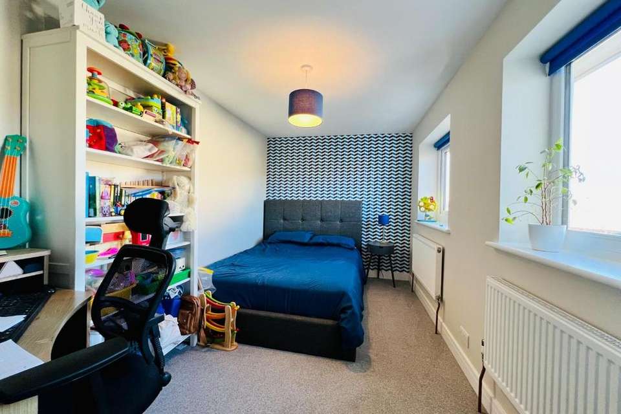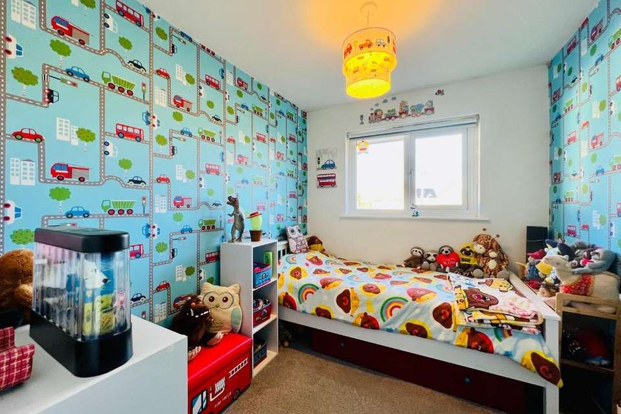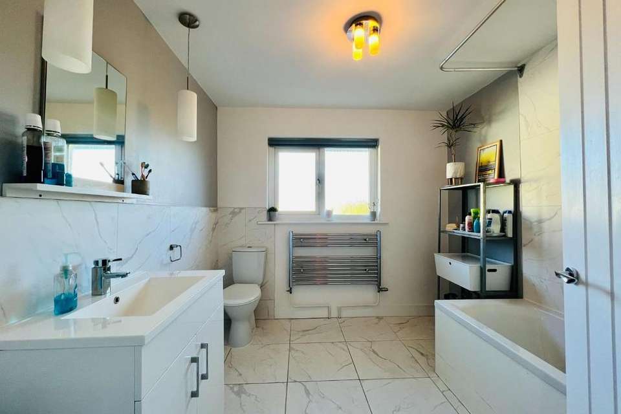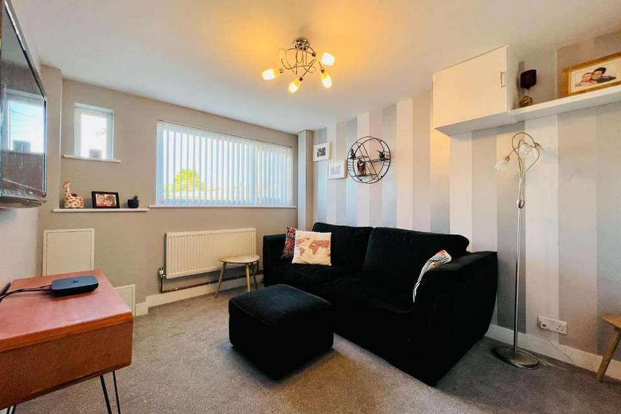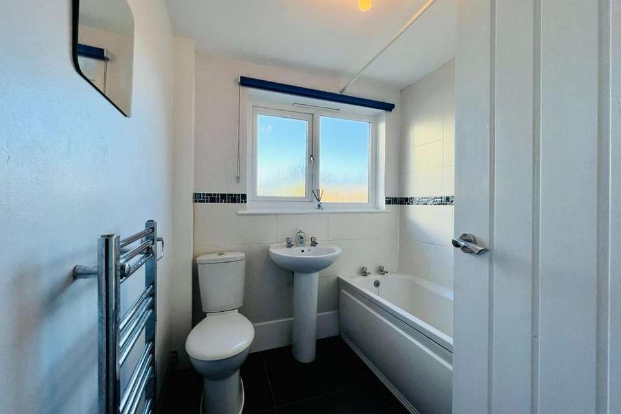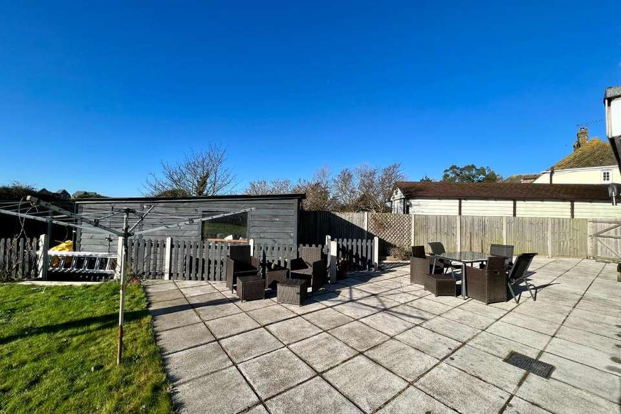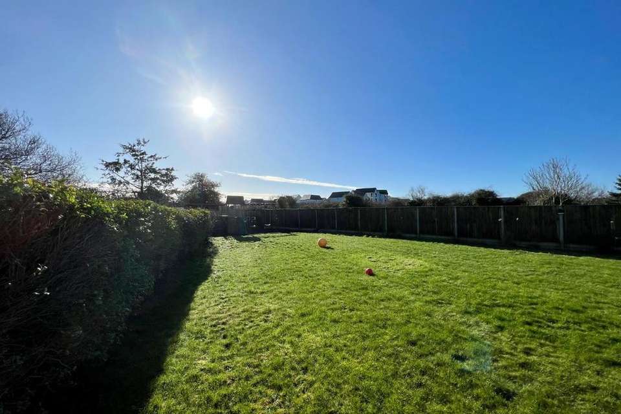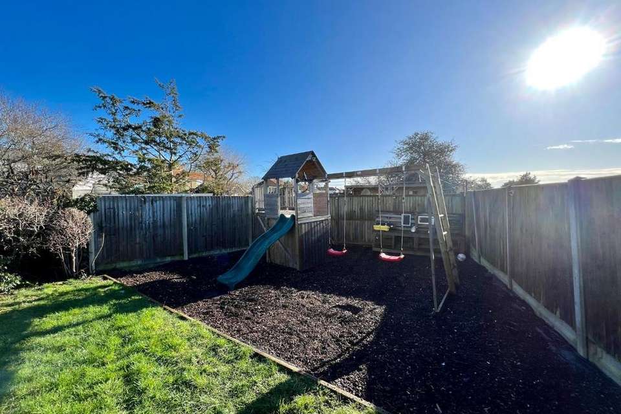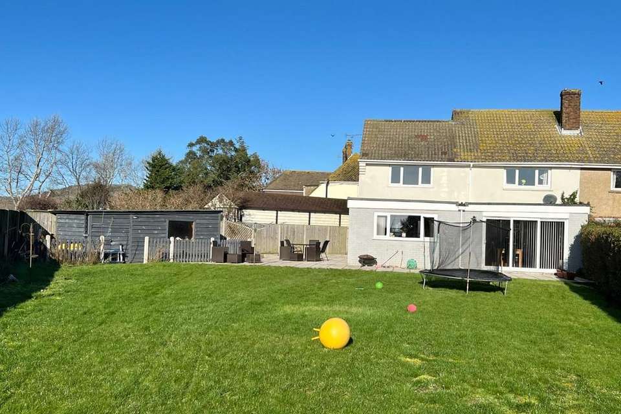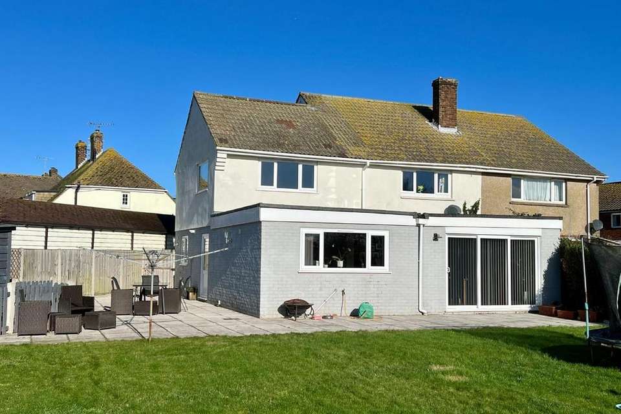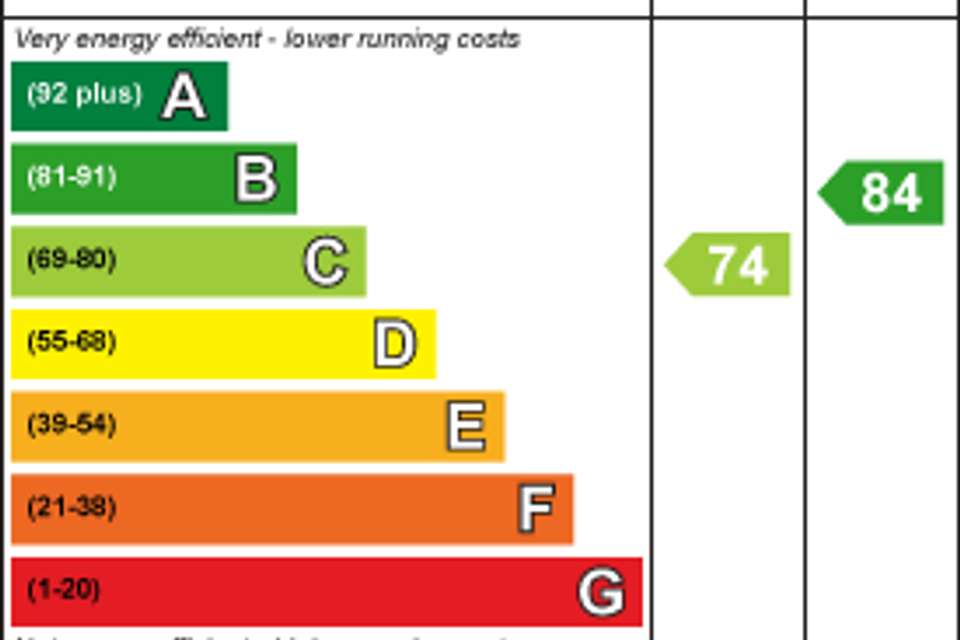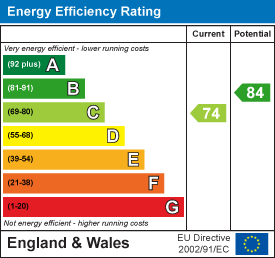5 bedroom semi-detached house for sale
HYTHEsemi-detached house
bedrooms
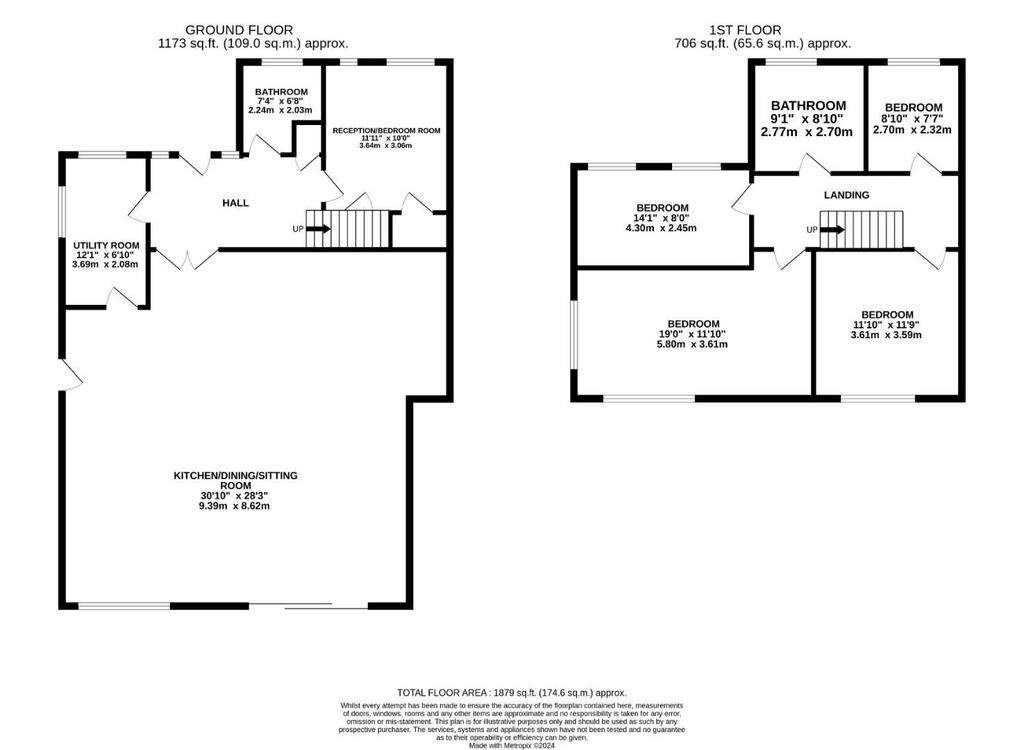
Property photos

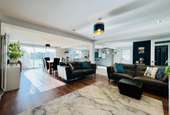
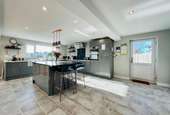
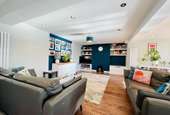
+16
Property description
GUIDE PRICE OF £475,000 - £500,000. An impressive four/five bedroom extended family home with striking 30' x 28' open plan reception room, that can only fully be appreciated upon internal viewing. The property is situated in a quiet cul de with a south facing garden and beautiful lake views.
The well presented accommodation has been lovingly extended by the current owners, creating a fantastic home to entertain. The accommodation offers entrance hall, downstairs bathroom, utility room and fifth bedroom, that provides flexibility to be either a bedroom, home office or further reception room. The open plan reception and kitchen offers the wow factor and is the heart of the home and provides, sitting area, dining area and modern kitchen, which all over look the rear garden via multiple doors and windows. The kitchen offers a range of wall and base units with integrated appliances and central island unit. The first floor offers a landing leading to double aspect master bedroom, with beautiful lake views, three further bedrooms and family bathroom.
The property is approached by a driveway providing parking for several cars with pathway leading to front door and side access. The south facing garden offers plenty of space for the family to entertain with large patio area, laid to lawn garden with barked area and timber shed.
The vendor informs us the property was rewired in 2019 and a new boiler was installed also in 2019.
The property is located in a quiet cul de sac, with in easy access to the Hythe's Town Centre. Hythe offers an excellent selection of local shops and restaurants as well as amenities including doctors' surgeries, dentists, hairdressers, and library. Palmarsh Primary School is within a short walk with secondary schooling available in Saltwood, while grammar schools for both boys' and girls' are available in nearby Folkestone. The property is situated within a short drive to Sandling main line railway station and the M20 motorway.
Channel Tunnel terminal and port of Dover are also easily accessed by car. High speed rail services are available from Folkestone West station being approximately 15 minutes by car and offering regular fast services to London, St. Pancras in approximately 50 minutes. The local area also offers a selection of golf courses including the Hythe Imperial, Sene Park and Etchinghill.
The property was underpinned in 1969
Services - Mains water, gas, electricity and sewerage
Heating - Gas central heating
Broadband - Average Broadband Speed 3mb to 1000mb
Mobile Phone coverage - Poor - Good
Flood Risk - Very Low
The well presented accommodation has been lovingly extended by the current owners, creating a fantastic home to entertain. The accommodation offers entrance hall, downstairs bathroom, utility room and fifth bedroom, that provides flexibility to be either a bedroom, home office or further reception room. The open plan reception and kitchen offers the wow factor and is the heart of the home and provides, sitting area, dining area and modern kitchen, which all over look the rear garden via multiple doors and windows. The kitchen offers a range of wall and base units with integrated appliances and central island unit. The first floor offers a landing leading to double aspect master bedroom, with beautiful lake views, three further bedrooms and family bathroom.
The property is approached by a driveway providing parking for several cars with pathway leading to front door and side access. The south facing garden offers plenty of space for the family to entertain with large patio area, laid to lawn garden with barked area and timber shed.
The vendor informs us the property was rewired in 2019 and a new boiler was installed also in 2019.
The property is located in a quiet cul de sac, with in easy access to the Hythe's Town Centre. Hythe offers an excellent selection of local shops and restaurants as well as amenities including doctors' surgeries, dentists, hairdressers, and library. Palmarsh Primary School is within a short walk with secondary schooling available in Saltwood, while grammar schools for both boys' and girls' are available in nearby Folkestone. The property is situated within a short drive to Sandling main line railway station and the M20 motorway.
Channel Tunnel terminal and port of Dover are also easily accessed by car. High speed rail services are available from Folkestone West station being approximately 15 minutes by car and offering regular fast services to London, St. Pancras in approximately 50 minutes. The local area also offers a selection of golf courses including the Hythe Imperial, Sene Park and Etchinghill.
The property was underpinned in 1969
Services - Mains water, gas, electricity and sewerage
Heating - Gas central heating
Broadband - Average Broadband Speed 3mb to 1000mb
Mobile Phone coverage - Poor - Good
Flood Risk - Very Low
Interested in this property?
Council tax
First listed
Over a month agoEnergy Performance Certificate
HYTHE
Marketed by
Hunters - Hythe 156a High Street, Hythe Kent CT21 5JUCall agent on 01303 261557
Placebuzz mortgage repayment calculator
Monthly repayment
The Est. Mortgage is for a 25 years repayment mortgage based on a 10% deposit and a 5.5% annual interest. It is only intended as a guide. Make sure you obtain accurate figures from your lender before committing to any mortgage. Your home may be repossessed if you do not keep up repayments on a mortgage.
HYTHE - Streetview
DISCLAIMER: Property descriptions and related information displayed on this page are marketing materials provided by Hunters - Hythe. Placebuzz does not warrant or accept any responsibility for the accuracy or completeness of the property descriptions or related information provided here and they do not constitute property particulars. Please contact Hunters - Hythe for full details and further information.





