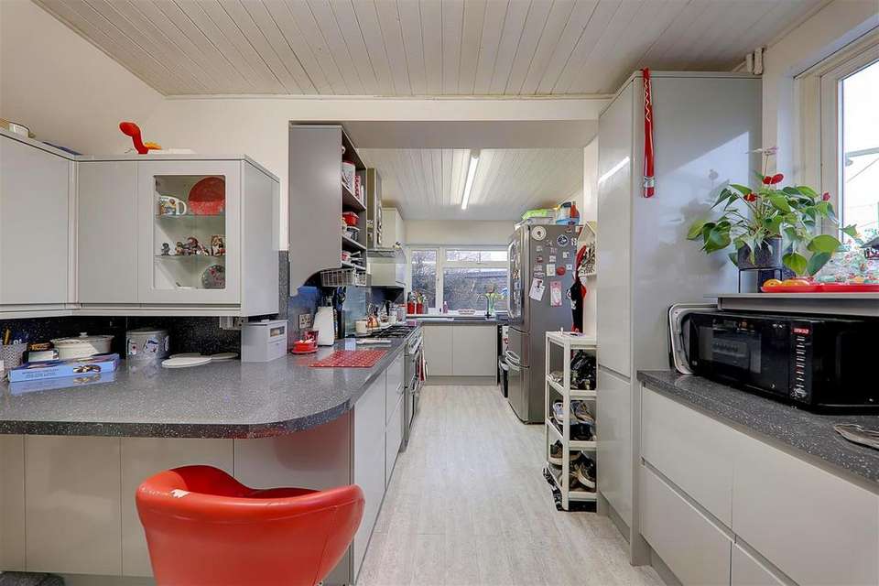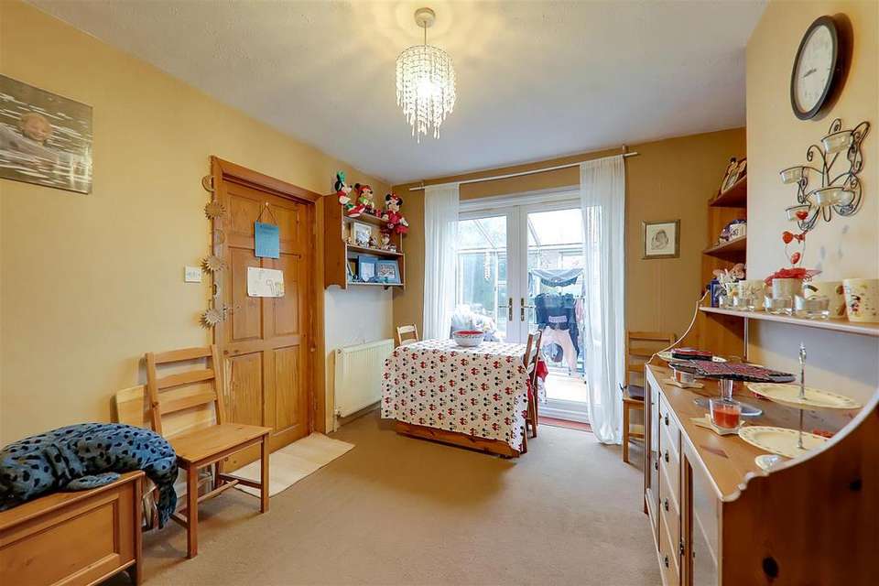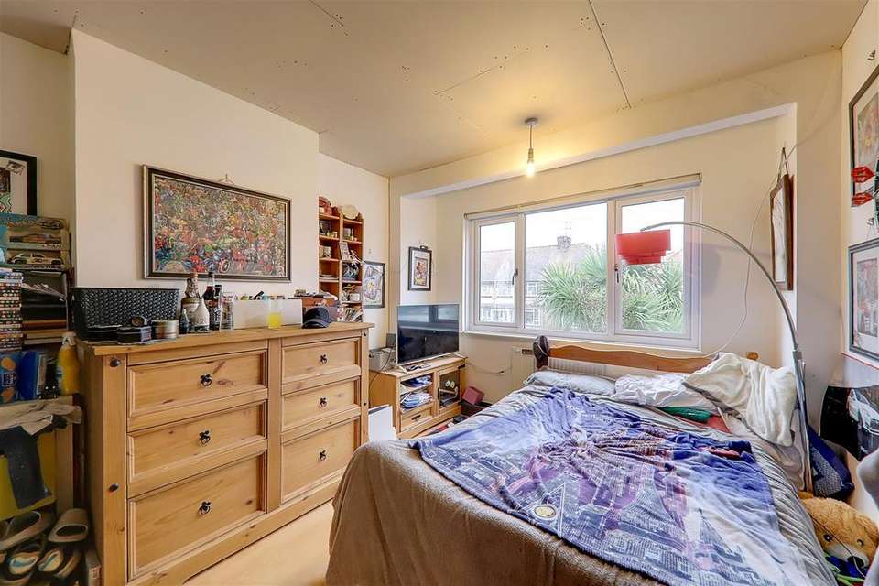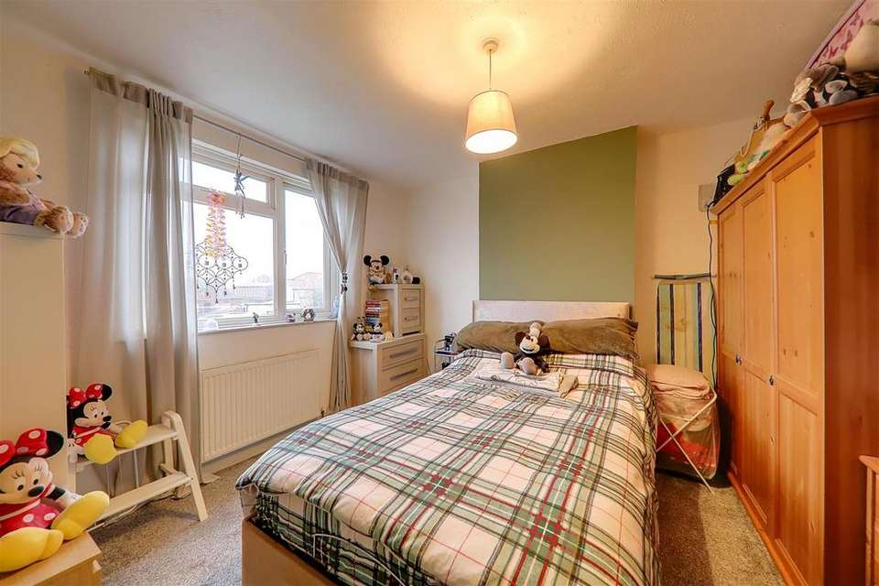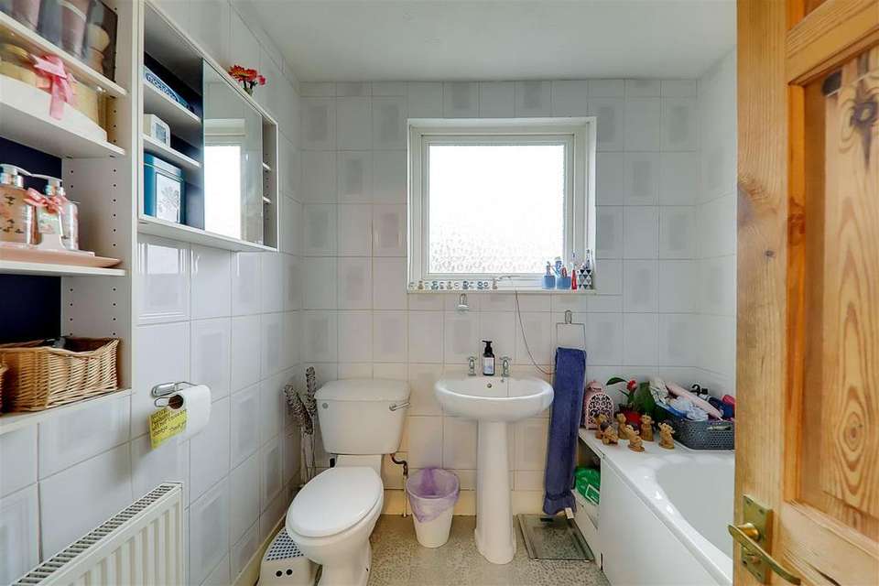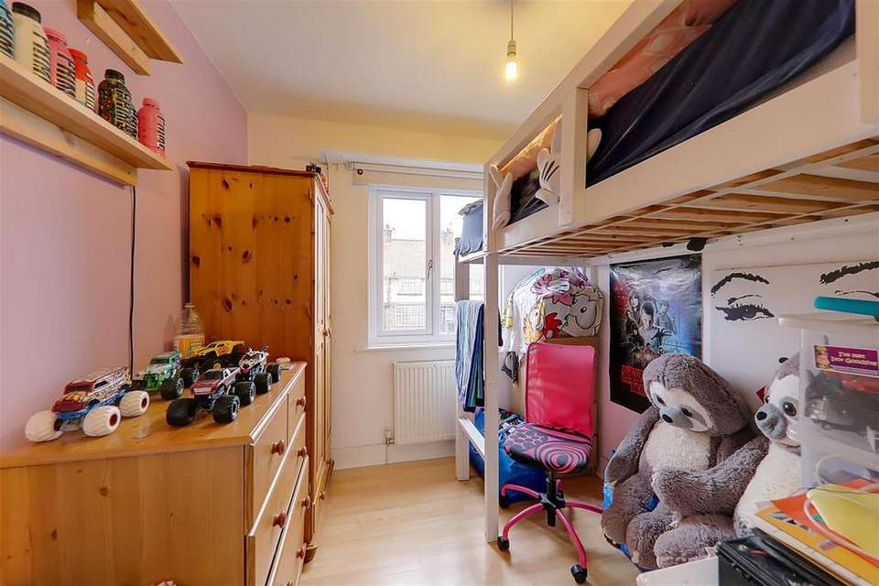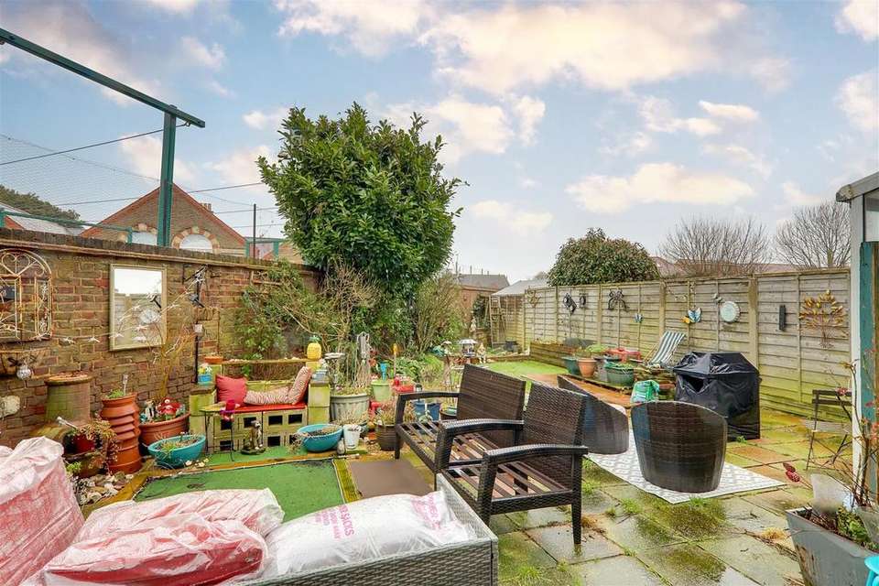4 bedroom end of terrace house for sale
Marlowe Road, Worthingterraced house
bedrooms
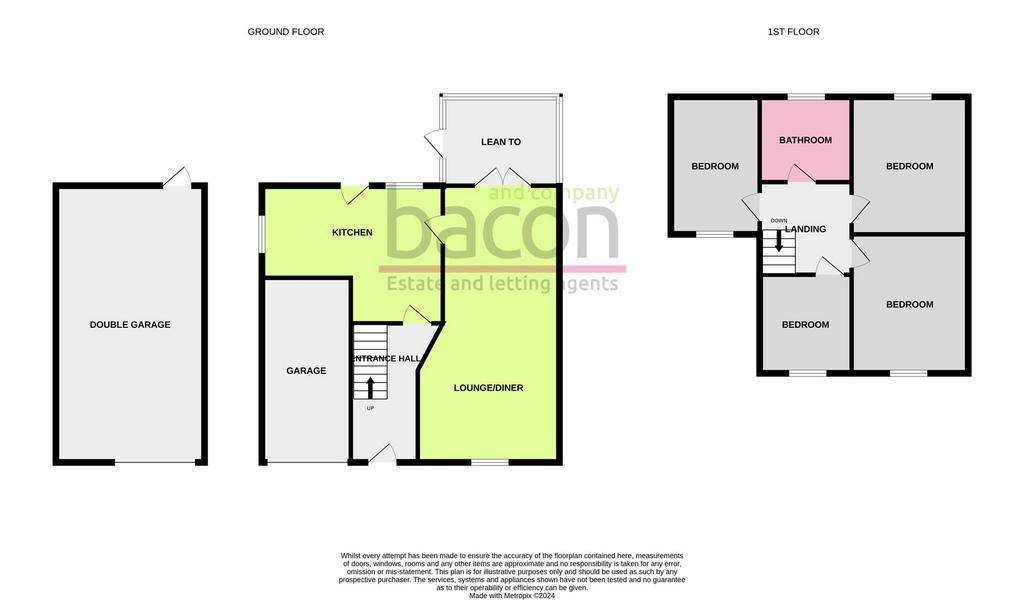
Property photos


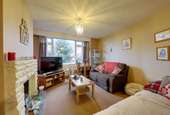
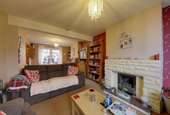
+7
Property description
We are delighted to offer for sale this deceptively spacious four bedroom extended end of terrace family home, in breif the property consists of a large entrance hallway, modern fitted Howdens kitchen, open plan lounge / diner and lean to on the ground floor, the first floor has 3 double bedrooms, a single and a family bathroom there is also further potential for extension in the loft, to the side and to the rear (STNPC).
Externally the property benefits from a single garage with up and over door, power and lighting, further double garage with mechanics pit already in place, off street parking for multiple vechicles, the rear garden is a spacious plot with various seating areas and is a real sun trap. to top it all off the vendor has also found a property to purchase with no on-ward chain and will be available to move June / July.
Entrance Hallway - 3.40m x 2.18m (11'2 x 7'2) - Composite front door, carpeted floor, various power points, stairs to first floor, single light fitting, door to;
Kitchen / Breakfast Room - 5.49m x 3.71m (18' x 12'2) - Tile effect viynl flooring, square edge worktops with cupboards below and matching eye levels cupboards with a high gloss finish, breakfast bar with seating for four, space and provision for washing machine, space for free-standing fridge freezer, space for rangemastye style double oven with extractor fan above, two PVCU double glazed windows, PVCU double glazed stable door leading out onto rear garden, various power points. single radiator, two ceiling mounted striplights, inset single drainer sink unit with mixer tap, door to;
Lounge / Diner - 7.98m x 3.63m (26'2 x 11'11) - Carpeted floor, two ceiling mounted light fittings, PVCU double glazed window, two radiators, PVCU double glazed french doors opening into lean to extension, feature fireplace with brick surround having a gas insert, various power points, television point, smoke detector.
Lean To - 3.05m x 2.39m (10 x 7'10) - Carpeted floor, single radiator, aluminium framed doors leading out onto rear garden.
First Floor Landing - 2.46m x 1.88m (8'1 x 6'2) - Carpeted floor, loft hatch access with drop down ladder, single light fitting.
Bedroom One - 3.89m x 3.53m (12'9 x 11'7) - Laminate floor, single radiator, various power points, television point, PVCU doube glazed window, single light fitting.
Bedroom Two - 3.71m x 3.53m (12'2 x 11'7) - Carpeted floor, single radiator, PVCU double glazed window, single light fitting, textured ceiling, various power points.
Bedroom Three - 3.30m x 2.87m (10'10 x 9'5) - Carpeted floor, various power points, television point, single radiator, PVCU double glazed window, single light fitting, skimmed ceiling.
Bedroom Four - 2.31m x 2.26m (7'7 x 7'5) - Laminate floor, single radiator, PVCU double glazed window, single light fitting, various power points.
Family Bathroom - 2.24m x 2.06m (7'4 x 6'9) - Viynl floor, panel enclosed bath with shower attachment off the taps, pedestal hand wash basin with hot and cold taps, low flush WC, PVCU double glazed obscured glass window, wall mounted vanity unit with mirrored front, single radiator, fully tiled walls.
Outside -
Front Garden - Mainly laid to off street parking for 3 plus vehicles, pea shingle area with various flower and shrub borders, exteral electric point.
Rear Garden - Patio area, stepping onto artificial lawned area having various mature shrub and flower borders, timber built shed, external power sockets, fence and wall enclosed, gated side access.
Integral Garage - 5.16m x 2.92m (16'11 x 9'7) - Having an up & over door, power and lighting with single glazed window, various recessed shelving units.
Double Garage - 4.93m x 4.37m (16'2 x 14'4) - Having an up & over door, power and lighting, various recessed shelving units and mechanics pit, door to rear leading out into rear garden.
Council Tax - Band C
Externally the property benefits from a single garage with up and over door, power and lighting, further double garage with mechanics pit already in place, off street parking for multiple vechicles, the rear garden is a spacious plot with various seating areas and is a real sun trap. to top it all off the vendor has also found a property to purchase with no on-ward chain and will be available to move June / July.
Entrance Hallway - 3.40m x 2.18m (11'2 x 7'2) - Composite front door, carpeted floor, various power points, stairs to first floor, single light fitting, door to;
Kitchen / Breakfast Room - 5.49m x 3.71m (18' x 12'2) - Tile effect viynl flooring, square edge worktops with cupboards below and matching eye levels cupboards with a high gloss finish, breakfast bar with seating for four, space and provision for washing machine, space for free-standing fridge freezer, space for rangemastye style double oven with extractor fan above, two PVCU double glazed windows, PVCU double glazed stable door leading out onto rear garden, various power points. single radiator, two ceiling mounted striplights, inset single drainer sink unit with mixer tap, door to;
Lounge / Diner - 7.98m x 3.63m (26'2 x 11'11) - Carpeted floor, two ceiling mounted light fittings, PVCU double glazed window, two radiators, PVCU double glazed french doors opening into lean to extension, feature fireplace with brick surround having a gas insert, various power points, television point, smoke detector.
Lean To - 3.05m x 2.39m (10 x 7'10) - Carpeted floor, single radiator, aluminium framed doors leading out onto rear garden.
First Floor Landing - 2.46m x 1.88m (8'1 x 6'2) - Carpeted floor, loft hatch access with drop down ladder, single light fitting.
Bedroom One - 3.89m x 3.53m (12'9 x 11'7) - Laminate floor, single radiator, various power points, television point, PVCU doube glazed window, single light fitting.
Bedroom Two - 3.71m x 3.53m (12'2 x 11'7) - Carpeted floor, single radiator, PVCU double glazed window, single light fitting, textured ceiling, various power points.
Bedroom Three - 3.30m x 2.87m (10'10 x 9'5) - Carpeted floor, various power points, television point, single radiator, PVCU double glazed window, single light fitting, skimmed ceiling.
Bedroom Four - 2.31m x 2.26m (7'7 x 7'5) - Laminate floor, single radiator, PVCU double glazed window, single light fitting, various power points.
Family Bathroom - 2.24m x 2.06m (7'4 x 6'9) - Viynl floor, panel enclosed bath with shower attachment off the taps, pedestal hand wash basin with hot and cold taps, low flush WC, PVCU double glazed obscured glass window, wall mounted vanity unit with mirrored front, single radiator, fully tiled walls.
Outside -
Front Garden - Mainly laid to off street parking for 3 plus vehicles, pea shingle area with various flower and shrub borders, exteral electric point.
Rear Garden - Patio area, stepping onto artificial lawned area having various mature shrub and flower borders, timber built shed, external power sockets, fence and wall enclosed, gated side access.
Integral Garage - 5.16m x 2.92m (16'11 x 9'7) - Having an up & over door, power and lighting with single glazed window, various recessed shelving units.
Double Garage - 4.93m x 4.37m (16'2 x 14'4) - Having an up & over door, power and lighting, various recessed shelving units and mechanics pit, door to rear leading out into rear garden.
Council Tax - Band C
Interested in this property?
Council tax
First listed
Over a month agoMarlowe Road, Worthing
Marketed by
Bacon Micawber Lettings - Worthing 1-3 Broadwater Street West Worthing BN14 9BTPlacebuzz mortgage repayment calculator
Monthly repayment
The Est. Mortgage is for a 25 years repayment mortgage based on a 10% deposit and a 5.5% annual interest. It is only intended as a guide. Make sure you obtain accurate figures from your lender before committing to any mortgage. Your home may be repossessed if you do not keep up repayments on a mortgage.
Marlowe Road, Worthing - Streetview
DISCLAIMER: Property descriptions and related information displayed on this page are marketing materials provided by Bacon Micawber Lettings - Worthing. Placebuzz does not warrant or accept any responsibility for the accuracy or completeness of the property descriptions or related information provided here and they do not constitute property particulars. Please contact Bacon Micawber Lettings - Worthing for full details and further information.


