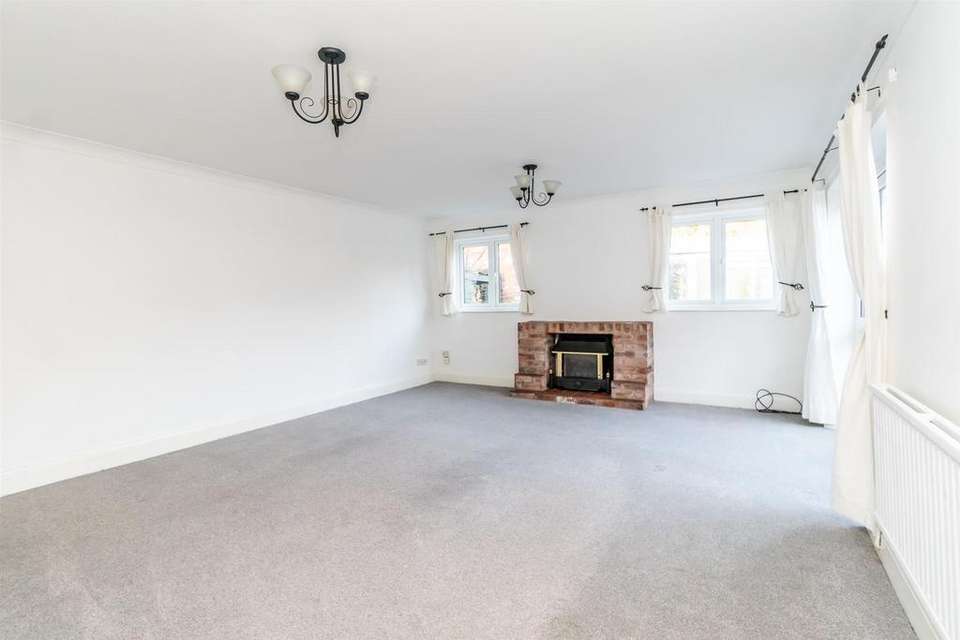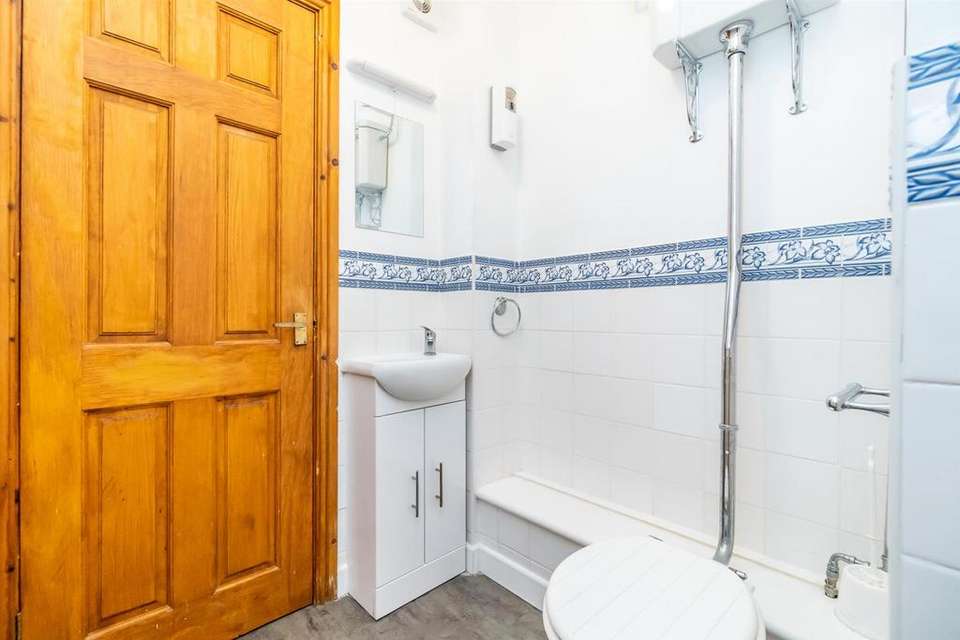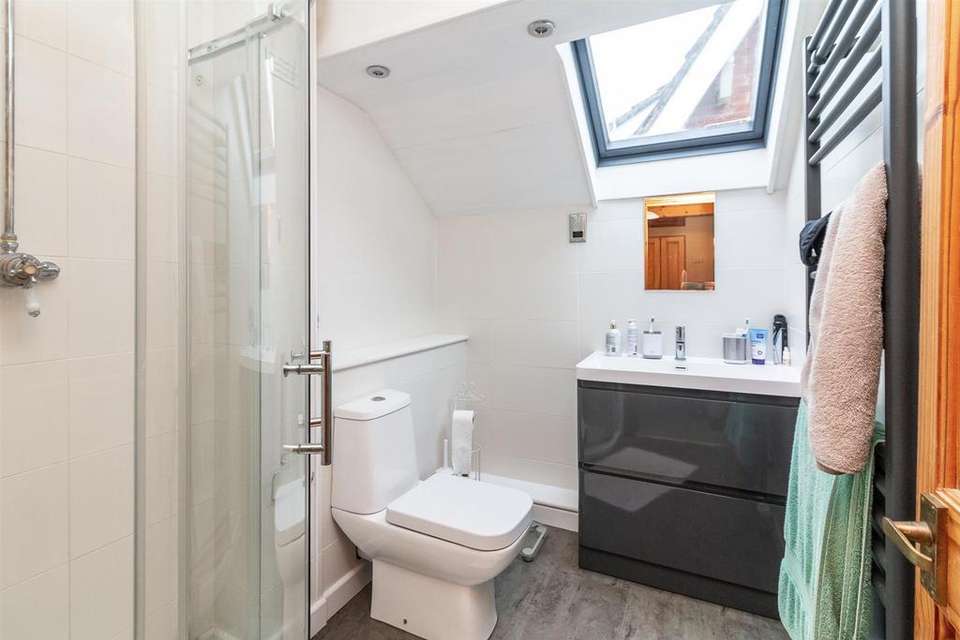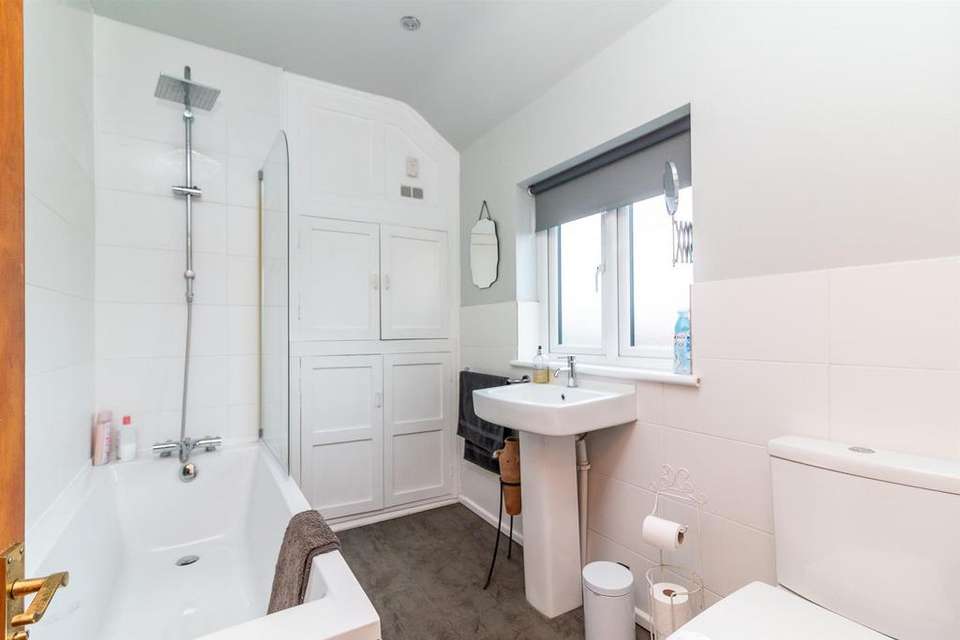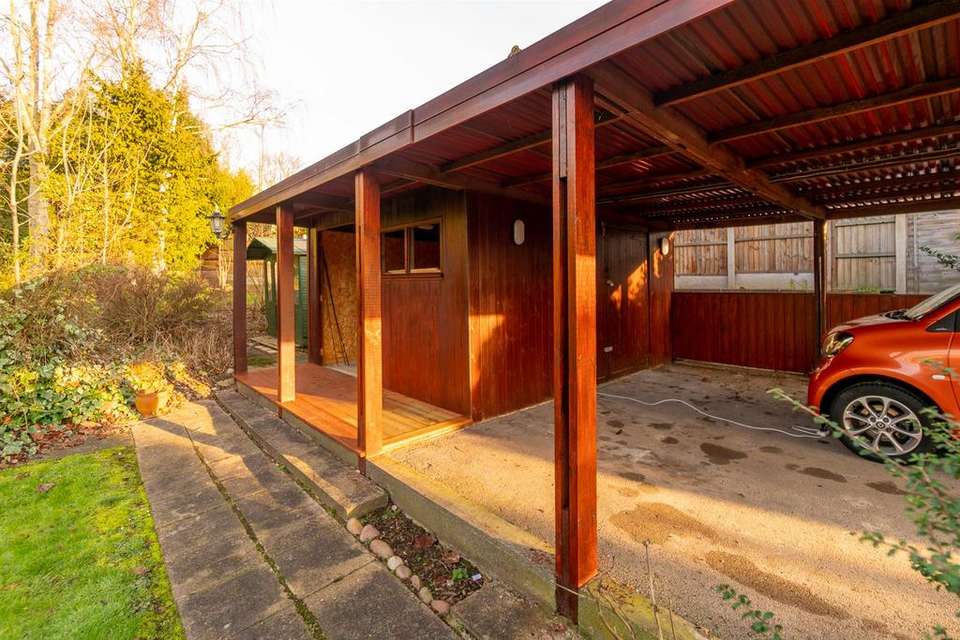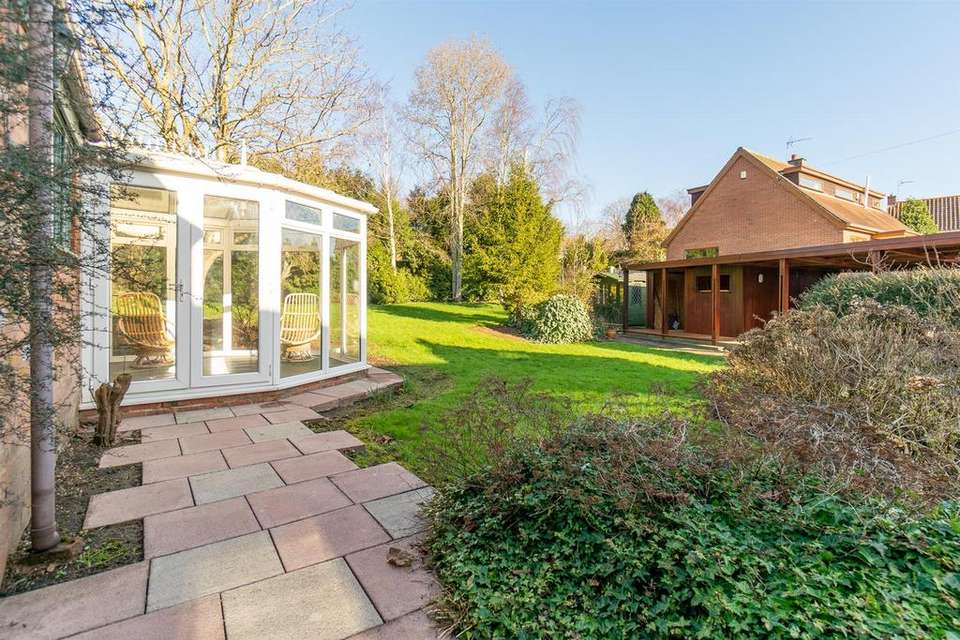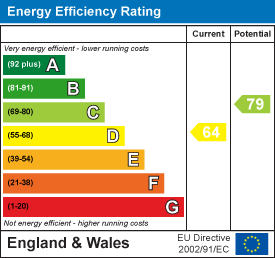5 bedroom detached house for sale
Village Road, Clifton Villagedetached house
bedrooms
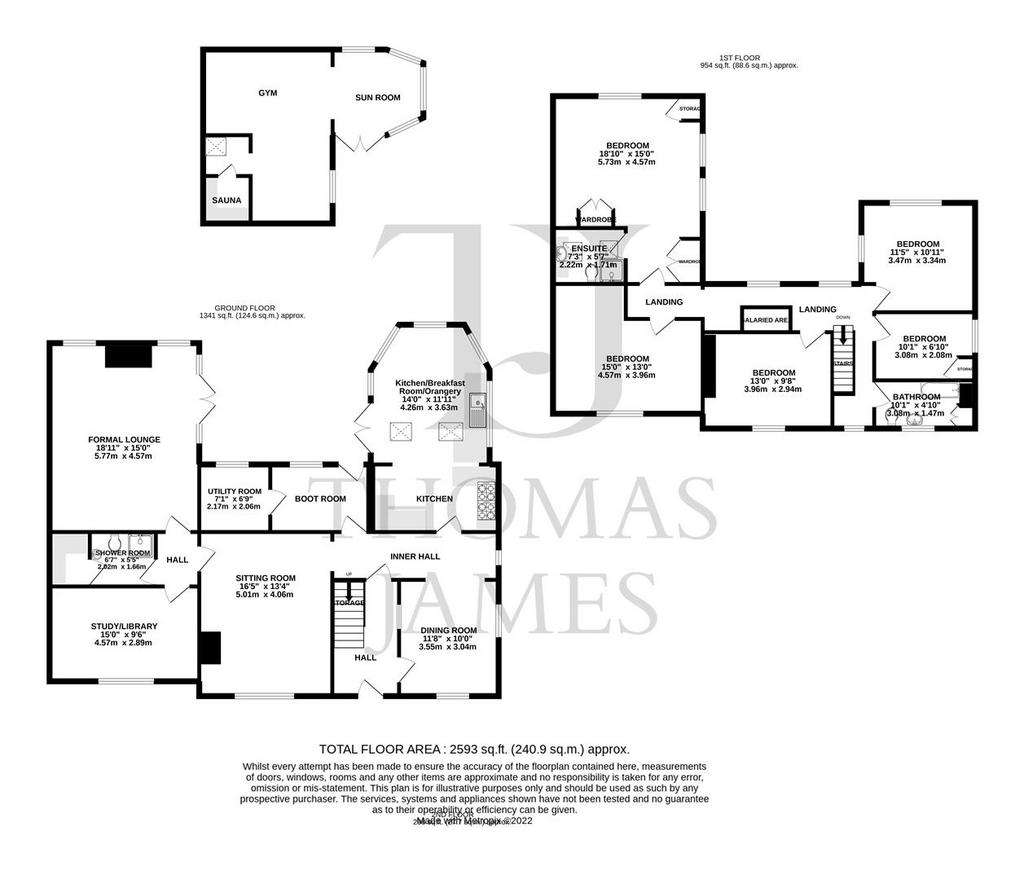
Property photos




+31
Property description
* Guide Price £735,000 - £750,000 *
The Old Farmhouse provides extensive and versatile accommodation including a beautiful breakfast kitchen/orangery with French doors opening to the rear garden, a formal lounge with further French doors to the rear garden, a sitting room, a dining room, plus a study/library, a boot room/utility room and shower room on the ground floor, with the first floor landing providing access to four/five bedrooms (master with an en-suite shower room) and a bathroom.
This attractive family home offers scope for an annex to the main house, with a useful configuration of the existing rooms. Further to that a separate building in the rear garden, currently utilised as a gym and conservatory, would also make a great home office or living space. Perfect for a growing family!
Enjoying features including a log burner, a part galleried landing, and some internal stable style doors, the property also benefits from double glazing and gas central heating. There are good size mature gardens to the rear of the property, complete with a summer house, a further lawned garden to the front, plus a driveway which leads to a car port and single garage.
Offered to the market with no upward chain. Viewing is recommended.
The Old Farmhouse -
Ground Floor Accommodation -
Open Entrance Porch - With windows to both sides and a WOODEN ENTRANCE DOOR giving access to the:-
Entrance Hall - Radiator, coving, wall light points, dado rail, stairs off to the first floor, doors to the inner hall and the:-
Dining Room - Window to the front and two windows to the side elevation, two radiators, tiled flooring, open archway to the inner hallway.
Breakfast Kitchen / Orangery - Fitted with a range of wall, display, drawer and base units, wine racks, stainless steel sink unit with a mixer tap over, a Range cooker with gas hob and extractor hood over, space for an American style fridge/freezer, breakfast bar area.
Velux windows, windows to three sides overlooking the garden, two radiators, tiled flooring, under floor heating, ceiling spots, French doors opening to the rear garden.
Inner Hall - Under stairs storage cupboard, ceiling light point, stable style door opening to a:-
Utility Area / Boot Room - BOOT ROOM - Window to the rear elevation, tiled flooring, radiator, door opening to the rear, door to the:-
UTILITY ROOM - Fitted with wall, drawer and base units, work surfaces, stainless steel sink unit, space and plumbing for a washing machine, space for a tumble dryer.
Sitting Room - Window to the front elevation, dado rail, coving, log burner set in a brick surround, open mezzanine to the first floor, door to:-
Hallway - Doors to the study/library, the formal lounge, and the:-
Ground Floor Shower Room - Fitted with a shower cubicle with a rainfall shower, a low flush wc, and a vanity wash hand basin.
Radiator, door to a LARGE STORAGE AREA with radiator and shelving.
Formal Lounge - Two windows to the rear elevation, feature fireplace with a gas fire and a wooden surround, French doors with glazed panels to both sides opening to the rear garden.
Study/Library - Window to the front elevation, ceiling light point, wall light points, fitted shelving.
First Floor Accommodation -
First Floor Landing - Window to the rear elevation, opening to a galleried area, and with doors to five bedrooms and the bathroom.
Bathroom - Fitted with a three piece suite comprising a bath with a rainfall shower over, a low flush wc, and wash hand basin.
Window to the front elevation, ceiling spot lights, wall mounted central heating boiler housed in a cupboard.
Bedroom Five - Window to the side elevation, built in storage cupboard.
Bedroom Four - Window to the rear elevation, radiator, ceiling light point.
Bedroom Three - Window to the front elevation, radiator, storage cupboards.
Bedroom Two - Window to the front elevation, ceiling light point.
Bedroom One - Window to the rear elevation, two windows to the side elevation, ceiling light point, built in wardrobes and dressing table, access to the:-
En-Suite Shower Room - Fitted with a shower cubicle, a low flush wc, and a wash hand basin.
Radiator, ceiling spot lights.
Gym - Offering scope for a multitude of uses, the existing GYM is accessed from the rear garden. Fitted with a range of exercise equipment (which will remain at the property), plus a shower. There is also access to a SAUNA, and a CONSERVATORY overlooking the garden.
Outside - To the front of the property the garden includes a lawned area, and mature shrubs. A pathway leads to the entrance porch.
The tarmac driveway provides off road parking for a number of vehicles, and in turn gives access to the CAR PORT and SINGLE GARAGE.
At the rear of the property there are extensive lawned gardens, a large patio seating area, raised borders, and mature trees. The garden has a SUMMER HOUSE and timber shed, plus an external tap.
Single Garage - Currently used for storage, with light and power connected.
At the rear of the garage, a STUDY is also under construction.
Council Tax Band - Council Tax Band F. Nottingham City Council.
Amount Payable 2023/2024 £3,483.50.
Directions - The Old Farmhouse can be located on Village Road, from the (A453) Remembrance Way, Clifton Village.
Clifton Village - Clifton Village is a highly regarded rural location which boasts a very active village Residents Association, and enjoys easy access to the M1, East Midlands Airport, Nottingham City Centre and Queens Medical Centre.
Referral Arrangement Note - Thomas James Estate Agents always refer sellers (and will offer to refer buyers) to Knights PLC, Premier Property Lawyers, Ives & Co, Curtis & Parkinson, Bryan & Armstrong, and Marchants for conveyancing services (as above). It is your decision as to whether or not you choose to deal with these conveyancers. Should you decide to use the conveyancers named above, you should know that Thomas James Estate Agents would receive a referral fee of between £120 and £240 including VAT from them, for recommending you to them.
The Old Farmhouse provides extensive and versatile accommodation including a beautiful breakfast kitchen/orangery with French doors opening to the rear garden, a formal lounge with further French doors to the rear garden, a sitting room, a dining room, plus a study/library, a boot room/utility room and shower room on the ground floor, with the first floor landing providing access to four/five bedrooms (master with an en-suite shower room) and a bathroom.
This attractive family home offers scope for an annex to the main house, with a useful configuration of the existing rooms. Further to that a separate building in the rear garden, currently utilised as a gym and conservatory, would also make a great home office or living space. Perfect for a growing family!
Enjoying features including a log burner, a part galleried landing, and some internal stable style doors, the property also benefits from double glazing and gas central heating. There are good size mature gardens to the rear of the property, complete with a summer house, a further lawned garden to the front, plus a driveway which leads to a car port and single garage.
Offered to the market with no upward chain. Viewing is recommended.
The Old Farmhouse -
Ground Floor Accommodation -
Open Entrance Porch - With windows to both sides and a WOODEN ENTRANCE DOOR giving access to the:-
Entrance Hall - Radiator, coving, wall light points, dado rail, stairs off to the first floor, doors to the inner hall and the:-
Dining Room - Window to the front and two windows to the side elevation, two radiators, tiled flooring, open archway to the inner hallway.
Breakfast Kitchen / Orangery - Fitted with a range of wall, display, drawer and base units, wine racks, stainless steel sink unit with a mixer tap over, a Range cooker with gas hob and extractor hood over, space for an American style fridge/freezer, breakfast bar area.
Velux windows, windows to three sides overlooking the garden, two radiators, tiled flooring, under floor heating, ceiling spots, French doors opening to the rear garden.
Inner Hall - Under stairs storage cupboard, ceiling light point, stable style door opening to a:-
Utility Area / Boot Room - BOOT ROOM - Window to the rear elevation, tiled flooring, radiator, door opening to the rear, door to the:-
UTILITY ROOM - Fitted with wall, drawer and base units, work surfaces, stainless steel sink unit, space and plumbing for a washing machine, space for a tumble dryer.
Sitting Room - Window to the front elevation, dado rail, coving, log burner set in a brick surround, open mezzanine to the first floor, door to:-
Hallway - Doors to the study/library, the formal lounge, and the:-
Ground Floor Shower Room - Fitted with a shower cubicle with a rainfall shower, a low flush wc, and a vanity wash hand basin.
Radiator, door to a LARGE STORAGE AREA with radiator and shelving.
Formal Lounge - Two windows to the rear elevation, feature fireplace with a gas fire and a wooden surround, French doors with glazed panels to both sides opening to the rear garden.
Study/Library - Window to the front elevation, ceiling light point, wall light points, fitted shelving.
First Floor Accommodation -
First Floor Landing - Window to the rear elevation, opening to a galleried area, and with doors to five bedrooms and the bathroom.
Bathroom - Fitted with a three piece suite comprising a bath with a rainfall shower over, a low flush wc, and wash hand basin.
Window to the front elevation, ceiling spot lights, wall mounted central heating boiler housed in a cupboard.
Bedroom Five - Window to the side elevation, built in storage cupboard.
Bedroom Four - Window to the rear elevation, radiator, ceiling light point.
Bedroom Three - Window to the front elevation, radiator, storage cupboards.
Bedroom Two - Window to the front elevation, ceiling light point.
Bedroom One - Window to the rear elevation, two windows to the side elevation, ceiling light point, built in wardrobes and dressing table, access to the:-
En-Suite Shower Room - Fitted with a shower cubicle, a low flush wc, and a wash hand basin.
Radiator, ceiling spot lights.
Gym - Offering scope for a multitude of uses, the existing GYM is accessed from the rear garden. Fitted with a range of exercise equipment (which will remain at the property), plus a shower. There is also access to a SAUNA, and a CONSERVATORY overlooking the garden.
Outside - To the front of the property the garden includes a lawned area, and mature shrubs. A pathway leads to the entrance porch.
The tarmac driveway provides off road parking for a number of vehicles, and in turn gives access to the CAR PORT and SINGLE GARAGE.
At the rear of the property there are extensive lawned gardens, a large patio seating area, raised borders, and mature trees. The garden has a SUMMER HOUSE and timber shed, plus an external tap.
Single Garage - Currently used for storage, with light and power connected.
At the rear of the garage, a STUDY is also under construction.
Council Tax Band - Council Tax Band F. Nottingham City Council.
Amount Payable 2023/2024 £3,483.50.
Directions - The Old Farmhouse can be located on Village Road, from the (A453) Remembrance Way, Clifton Village.
Clifton Village - Clifton Village is a highly regarded rural location which boasts a very active village Residents Association, and enjoys easy access to the M1, East Midlands Airport, Nottingham City Centre and Queens Medical Centre.
Referral Arrangement Note - Thomas James Estate Agents always refer sellers (and will offer to refer buyers) to Knights PLC, Premier Property Lawyers, Ives & Co, Curtis & Parkinson, Bryan & Armstrong, and Marchants for conveyancing services (as above). It is your decision as to whether or not you choose to deal with these conveyancers. Should you decide to use the conveyancers named above, you should know that Thomas James Estate Agents would receive a referral fee of between £120 and £240 including VAT from them, for recommending you to them.
Interested in this property?
Council tax
First listed
Over a month agoEnergy Performance Certificate
Village Road, Clifton Village
Marketed by
Thomas James Estates - Ruddington 20 High Street Ruddington, Nottingham NG11 6EHPlacebuzz mortgage repayment calculator
Monthly repayment
The Est. Mortgage is for a 25 years repayment mortgage based on a 10% deposit and a 5.5% annual interest. It is only intended as a guide. Make sure you obtain accurate figures from your lender before committing to any mortgage. Your home may be repossessed if you do not keep up repayments on a mortgage.
Village Road, Clifton Village - Streetview
DISCLAIMER: Property descriptions and related information displayed on this page are marketing materials provided by Thomas James Estates - Ruddington. Placebuzz does not warrant or accept any responsibility for the accuracy or completeness of the property descriptions or related information provided here and they do not constitute property particulars. Please contact Thomas James Estates - Ruddington for full details and further information.



















