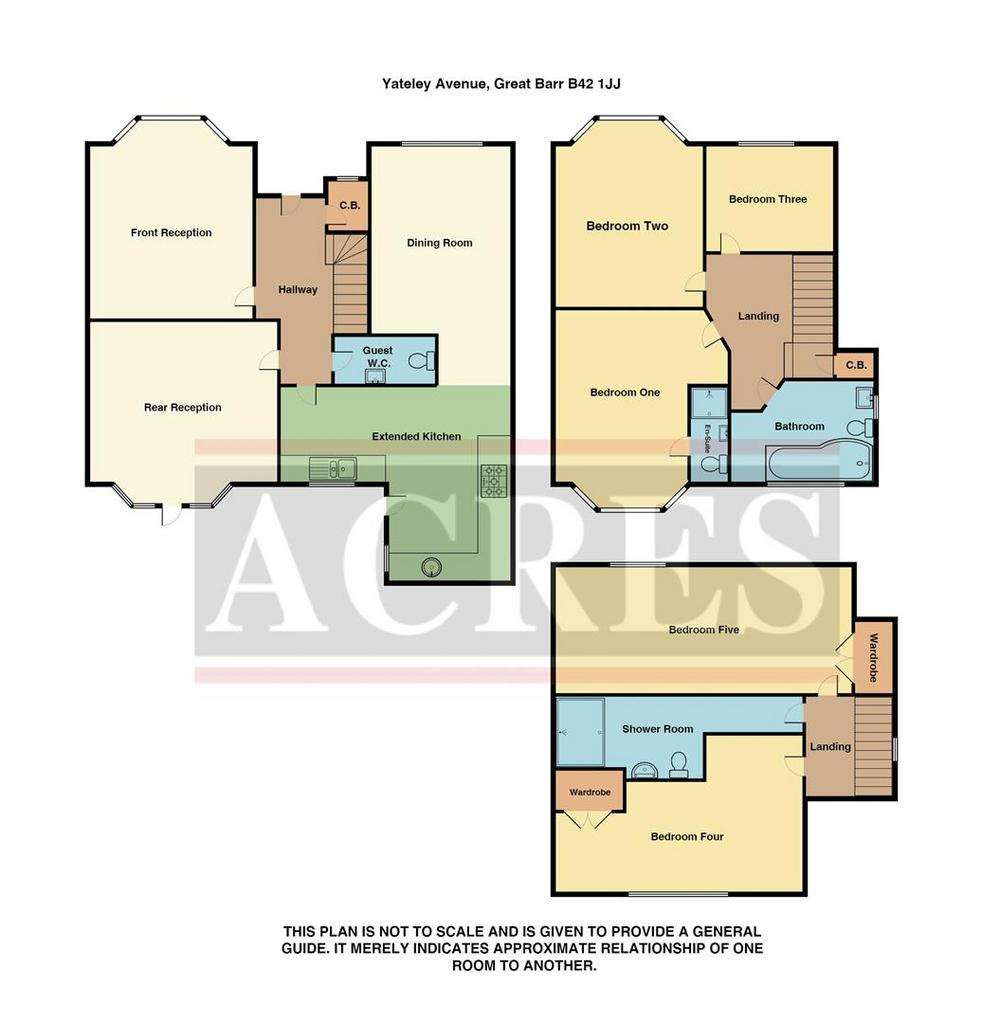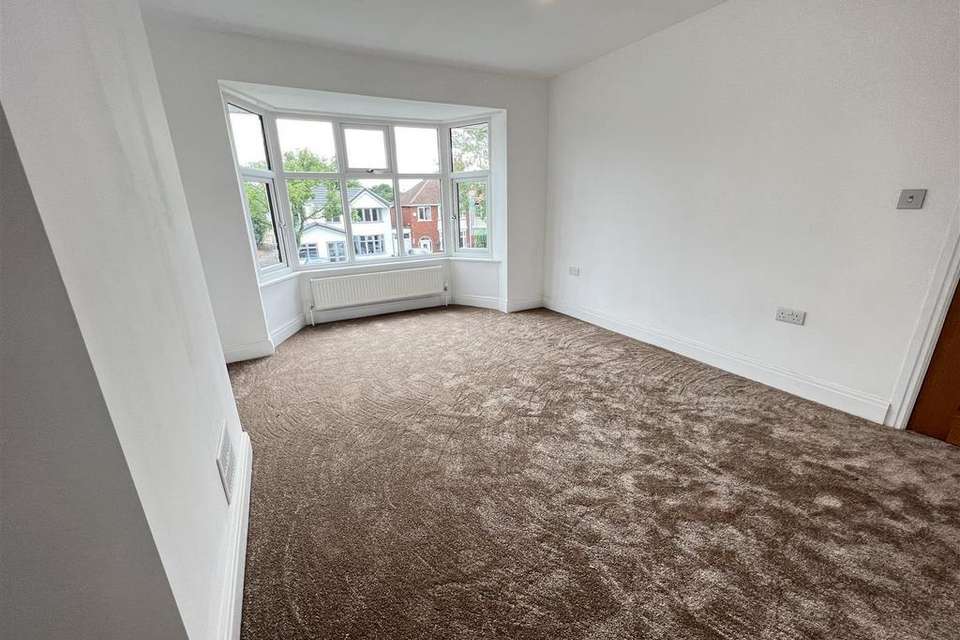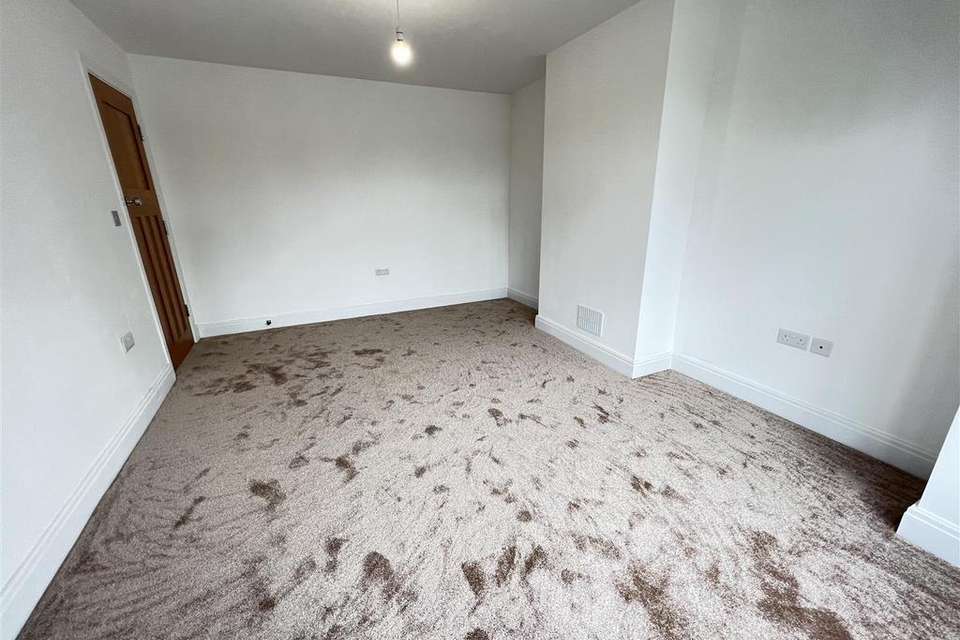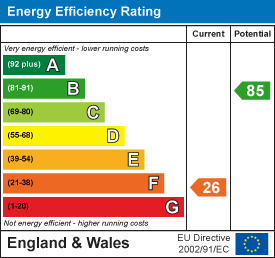5 bedroom semi-detached house for sale
Great Barr, Birminghamsemi-detached house
bedrooms

Property photos




+31
Property description
It is a pleasure to offer for sale this superb newly refurbished extended traditionally styled five bedroom property that has been extended and upgraded to a high specification in every way imaginable! Benefiting from new double glazing and new gas central heating (both where specified) The interiors offer, enclosed storm porch, welcoming hallway, cloakroom, large front reception room, large rear reception room, open plan extended high quality new kitchen wrapping round into spacious dining room and access into downstairs W.C.. To the first floor are three excellent bedrooms and high quality refurbished family bathroom. To the second floor are two further bedrooms with fitted wardrobes along with new re-fitted shower room. Outside is a fore garden offering parking space for multiple cars and to the rear is a well sized garden with brand new patio area, lawn and further patio area surrounded by an abundance of bushes and trees along with feature pond. Viewing comes highly recommended to appreciate this fabulous family home and the quality the current owners have put into it! NO UPWARD CHAIN!
Accessed via driveway allowing off road parking for multiple cars and door into;
HALLWAY:15'8 / 4'1max x 3'1min: Stairs to first floor, solid oak flooring, cloakroom cupboard space, radiator and doors into;
FRONT RECEPTION: 15'7(into bay) x 12'10min / 10'11max x 9'8min: A great size living area with radiator and double glazed bay window to front.
REAR RECEPTION: 15'8(into bay) x 12'11min / 11'11max x 10'8min: A further good size living area with fire surround and fire, radiator and double glazed window and door out to rear.
EXTENDED FITTED KITCHEN: 17'11max x 8'6min / 14'7max x 5'6min: A beautiful extended re-fitted kitchen / diner with drawer base and eye level units, work surfaces, sink and drainer under double glazed window to rear, gas hob with extractor hood over, space and plumbing for washing machine and fridge freezer, further sink and double glazed window and door out to rear and wrapping around into;
SEPARATE DINING ROOM: 14'9 x 7'8: A good size dining room with radiator and double glazed window to front.
DOWNSTAIRS GUEST W.C.: 6'2 x 3'5: Close couple W.C. and wash hand basin.
LANDING: 11'8 x 3'7: Stairs to second floor, storage cupboard space and doors into;
BEDROOM ONE: 15'8(into bay) x 12'10min / 11'10max x 9'10min: A great size double bedroom with double glazed window to rear, radiator and door into;
EN-SUITE: 6'3 x 3'10: Shower, wash hand basin and close couple W.C.
BEDROOM TWO: 15'7(into bay) x 12'10min / 10'11max x 9'9min: A further good size double bedroom with double glazed bay window to front and radiator.
BEDROOM THREE: 7'7 x 6'10: Double glazed window to front and radiator.
BATHROOM: 8'6 x 5'10: Modern re-fitted family bathroom to include white suite with 'P' shaped panelled bath and shower over, wash hand basin, close couple W.C., tiling to floor, ladder style towel rail/radiator and double glazed opaque window to rear.
SECOND FLOOR LANDING: 5'8 x 3'0: Double glazed opaque window and doors into;
BEDROOM FOUR: 10'7max x 8'5min / 9'2: A great size double bedroom with built in wardrobe system, double glazed window and radiator.
BEDROOM FIVE: 14'11max x 11'2min / 7'7: A final great size double bedroom with built in wardrobe system, double glazed Velux window and radiator.
SHOWER ROOM: 11'7 / 5'2max x 3'7min: Shower cubicle, wash hand basin, close couple W.C. and ladder style towel rail/radiator.
REAR GARDEN: A good size garden with paved patio area to fore and lawn area with fencing to borders.
TENURE: We have been informed by the vendors that property is Freehold. (Please note that details of the tenure should be confirmed by any prospective purchaser's solicitor).
FIXTURES & FITTINGS: As per sales particulars.
COUNCIL TAX BAND: C.
VIEWING: Recommended via Acres.
Accessed via driveway allowing off road parking for multiple cars and door into;
HALLWAY:15'8 / 4'1max x 3'1min: Stairs to first floor, solid oak flooring, cloakroom cupboard space, radiator and doors into;
FRONT RECEPTION: 15'7(into bay) x 12'10min / 10'11max x 9'8min: A great size living area with radiator and double glazed bay window to front.
REAR RECEPTION: 15'8(into bay) x 12'11min / 11'11max x 10'8min: A further good size living area with fire surround and fire, radiator and double glazed window and door out to rear.
EXTENDED FITTED KITCHEN: 17'11max x 8'6min / 14'7max x 5'6min: A beautiful extended re-fitted kitchen / diner with drawer base and eye level units, work surfaces, sink and drainer under double glazed window to rear, gas hob with extractor hood over, space and plumbing for washing machine and fridge freezer, further sink and double glazed window and door out to rear and wrapping around into;
SEPARATE DINING ROOM: 14'9 x 7'8: A good size dining room with radiator and double glazed window to front.
DOWNSTAIRS GUEST W.C.: 6'2 x 3'5: Close couple W.C. and wash hand basin.
LANDING: 11'8 x 3'7: Stairs to second floor, storage cupboard space and doors into;
BEDROOM ONE: 15'8(into bay) x 12'10min / 11'10max x 9'10min: A great size double bedroom with double glazed window to rear, radiator and door into;
EN-SUITE: 6'3 x 3'10: Shower, wash hand basin and close couple W.C.
BEDROOM TWO: 15'7(into bay) x 12'10min / 10'11max x 9'9min: A further good size double bedroom with double glazed bay window to front and radiator.
BEDROOM THREE: 7'7 x 6'10: Double glazed window to front and radiator.
BATHROOM: 8'6 x 5'10: Modern re-fitted family bathroom to include white suite with 'P' shaped panelled bath and shower over, wash hand basin, close couple W.C., tiling to floor, ladder style towel rail/radiator and double glazed opaque window to rear.
SECOND FLOOR LANDING: 5'8 x 3'0: Double glazed opaque window and doors into;
BEDROOM FOUR: 10'7max x 8'5min / 9'2: A great size double bedroom with built in wardrobe system, double glazed window and radiator.
BEDROOM FIVE: 14'11max x 11'2min / 7'7: A final great size double bedroom with built in wardrobe system, double glazed Velux window and radiator.
SHOWER ROOM: 11'7 / 5'2max x 3'7min: Shower cubicle, wash hand basin, close couple W.C. and ladder style towel rail/radiator.
REAR GARDEN: A good size garden with paved patio area to fore and lawn area with fencing to borders.
TENURE: We have been informed by the vendors that property is Freehold. (Please note that details of the tenure should be confirmed by any prospective purchaser's solicitor).
FIXTURES & FITTINGS: As per sales particulars.
COUNCIL TAX BAND: C.
VIEWING: Recommended via Acres.
Interested in this property?
Council tax
First listed
4 weeks agoEnergy Performance Certificate
Great Barr, Birmingham
Marketed by
Acres Estate Agents - Great Barr 921 Walsall Road Great Barr, Birmingham B42 1TNPlacebuzz mortgage repayment calculator
Monthly repayment
The Est. Mortgage is for a 25 years repayment mortgage based on a 10% deposit and a 5.5% annual interest. It is only intended as a guide. Make sure you obtain accurate figures from your lender before committing to any mortgage. Your home may be repossessed if you do not keep up repayments on a mortgage.
Great Barr, Birmingham - Streetview
DISCLAIMER: Property descriptions and related information displayed on this page are marketing materials provided by Acres Estate Agents - Great Barr. Placebuzz does not warrant or accept any responsibility for the accuracy or completeness of the property descriptions or related information provided here and they do not constitute property particulars. Please contact Acres Estate Agents - Great Barr for full details and further information.




































