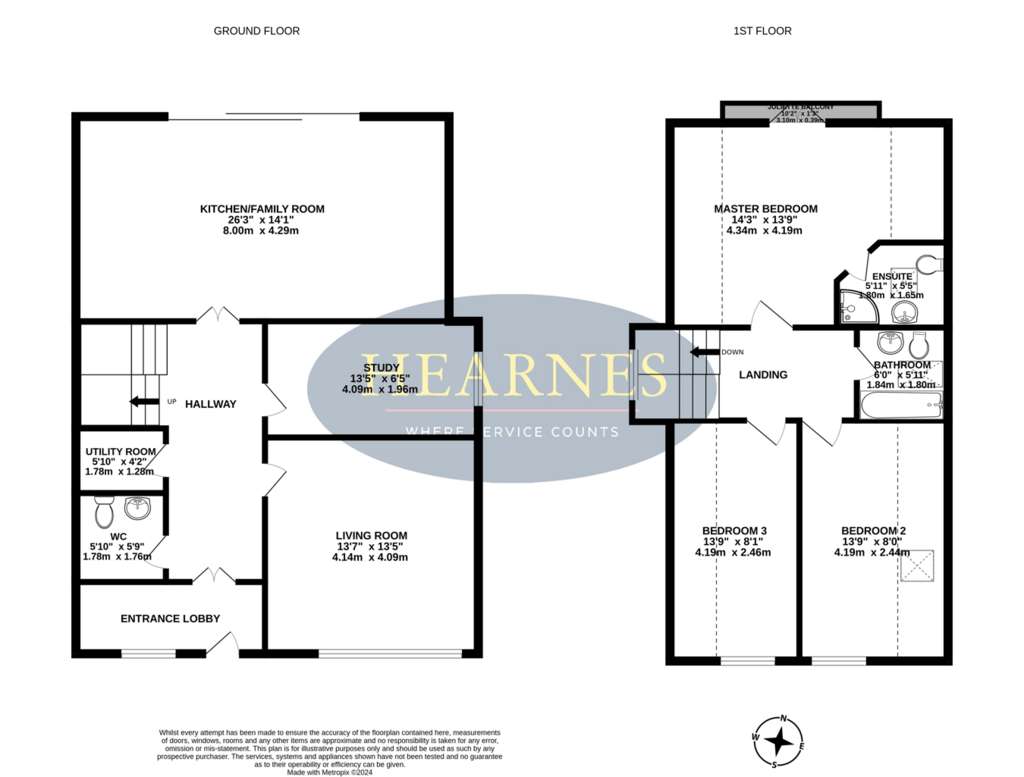4 bedroom chalet for sale
Poole, BH16house
bedrooms

Property photos




+31
Property description
An absolutely immaculate 3 bedroom detached home, presented in ‘show home’ condition and set in a private development of just 5 homes. Built in 2018, to a high internal specification, the home offers thoughtfully planned accommodation set out over 2 floors to include a generous entrance hall with cloakroom and utility room, stunning kitchen/dining room, dual aspect sitting room and further reception room/snug. Upstairs is a spacious landing, master bedroom with en suite shower room, family bathroom, and 2 further double bedrooms. Outside is a westerly facing garden and parking at the front for 3 vehicles. Internal viewing is highly recommended to appreciate the excellent space and quality of this delightful home.• 3 bedroom detached home, forming part of a development of 5 homes built in 2018• No forward chain• Beautifully presented internally and the home has been loved and cared for by the current owners• Stunning kitchen/dining room with polished floor tiles and feature central island having 3 pendant lights over. There are central doors leading out to the garden• Kitchen is fitted in a range of white units with wood effect work tops over and integrated appliances to include a 4 ring gas hob with extractor, double oven, dishwasher and central island forming a breakfast bar• Entrance lobby with double doors leading to a generous entrance hall with wood effect flooring. Downstairs cloakroom and separate utility room with space and plumbing for washing machine• Dual aspect sitting room and further reception room/snug. Alternatively, this could be used as a further ground floor bedroom.• Spacious landing with all bedrooms and family bathroom • Master bedroom with en suite shower room and excellent eaves storage• Bedroom 3 with a range of fitted wardrobes• Gas central heating• Double glazed windows with fitted blinds included• Westerly facing, low maintenance rear garden having a good size patio, wooden garden storage and all enclosed by timber fencing• Wide shingle parking area to the side for a large vehicle• Wheelchair friendly accessSet in a quiet cul de sac off Ropers Lane, the home is walking distance to one of the entrances to Upton Country Park, so a dream for fitness enthusiasts or dog lovers. Also within easy access to Upton, access roads to Poole/Blandford and local school.COUNCIL TAX BAND: E EPC RATE: B
Interested in this property?
Council tax
First listed
Over a month agoEnergy Performance Certificate
Poole, BH16
Marketed by
Hearnes Estate Agents - Poole 18-20 Parkstone Road Poole BH15 2PGPlacebuzz mortgage repayment calculator
Monthly repayment
The Est. Mortgage is for a 25 years repayment mortgage based on a 10% deposit and a 5.5% annual interest. It is only intended as a guide. Make sure you obtain accurate figures from your lender before committing to any mortgage. Your home may be repossessed if you do not keep up repayments on a mortgage.
Poole, BH16 - Streetview
DISCLAIMER: Property descriptions and related information displayed on this page are marketing materials provided by Hearnes Estate Agents - Poole. Placebuzz does not warrant or accept any responsibility for the accuracy or completeness of the property descriptions or related information provided here and they do not constitute property particulars. Please contact Hearnes Estate Agents - Poole for full details and further information.




































