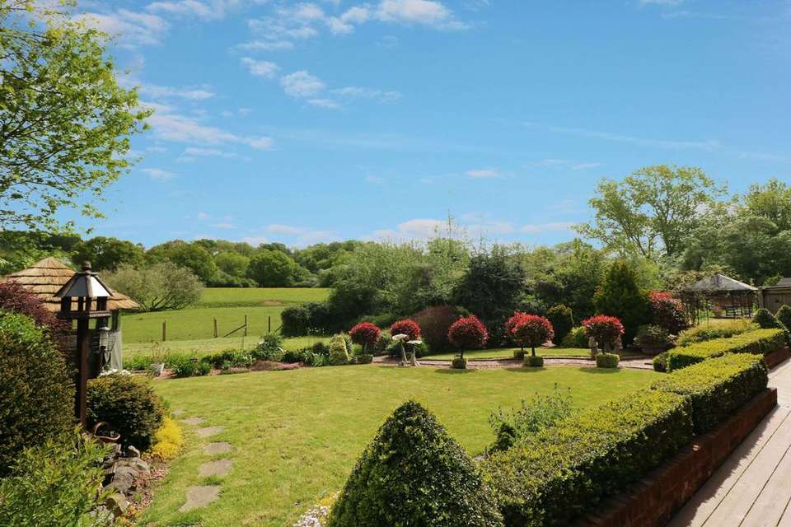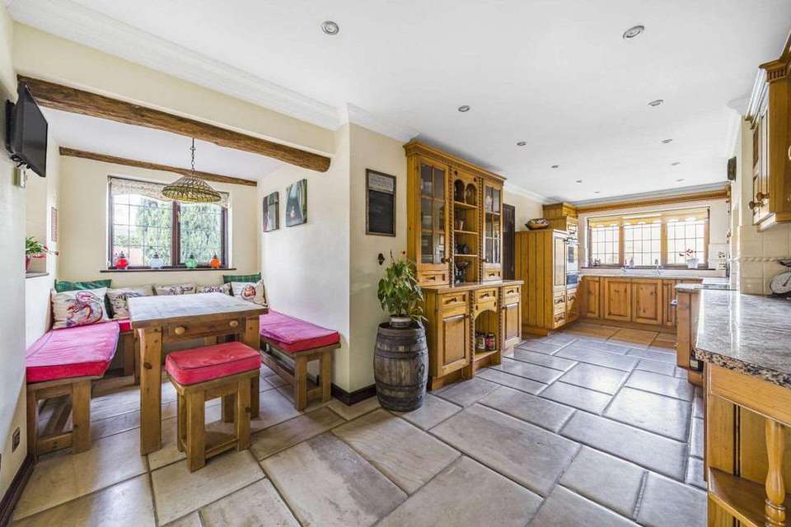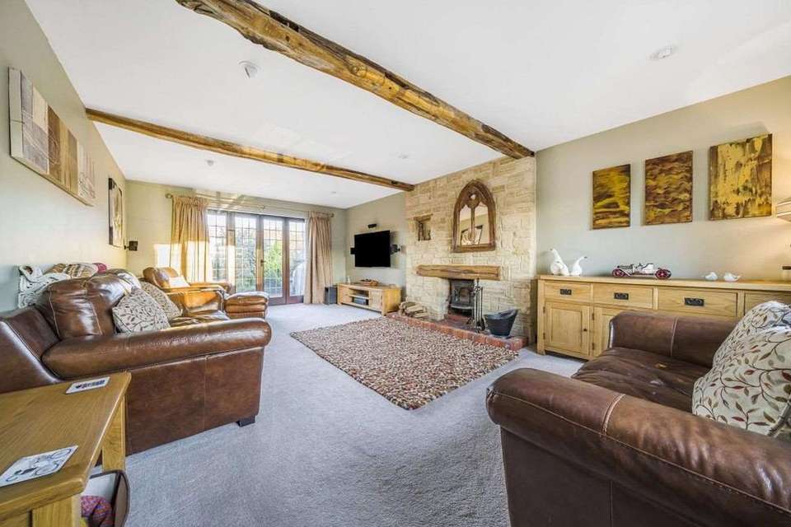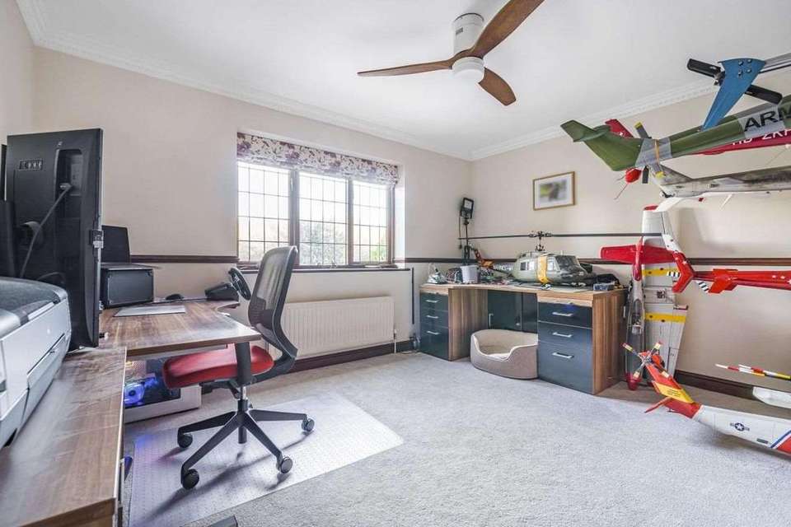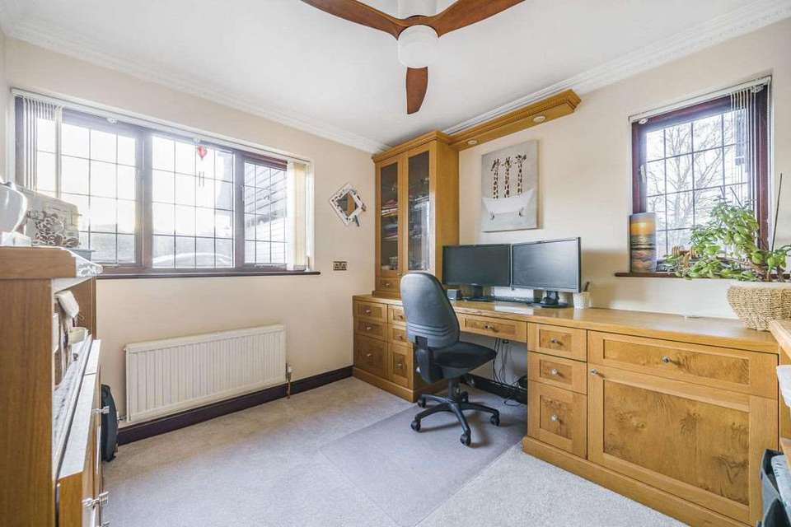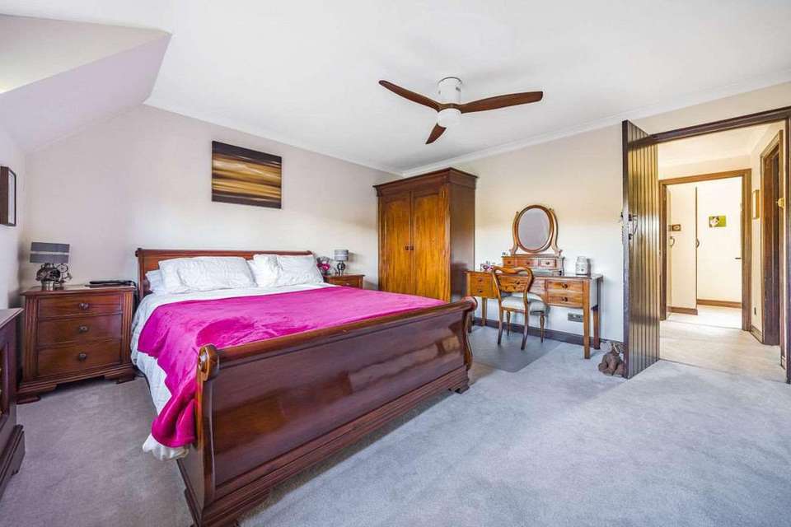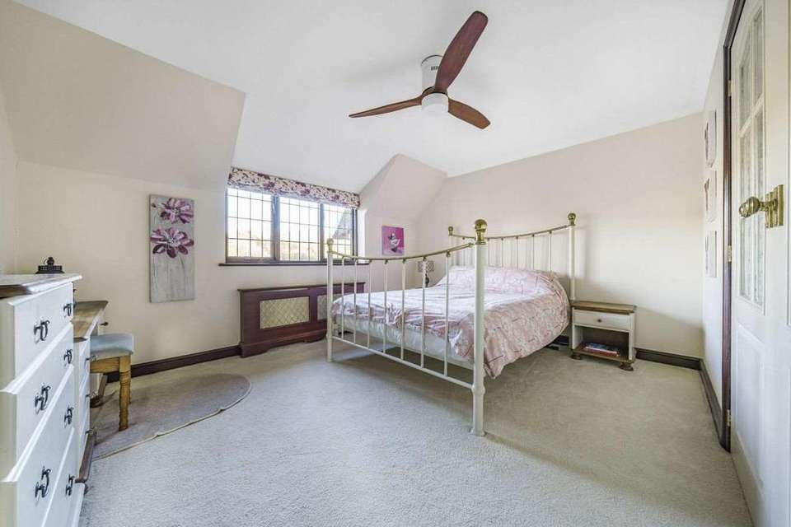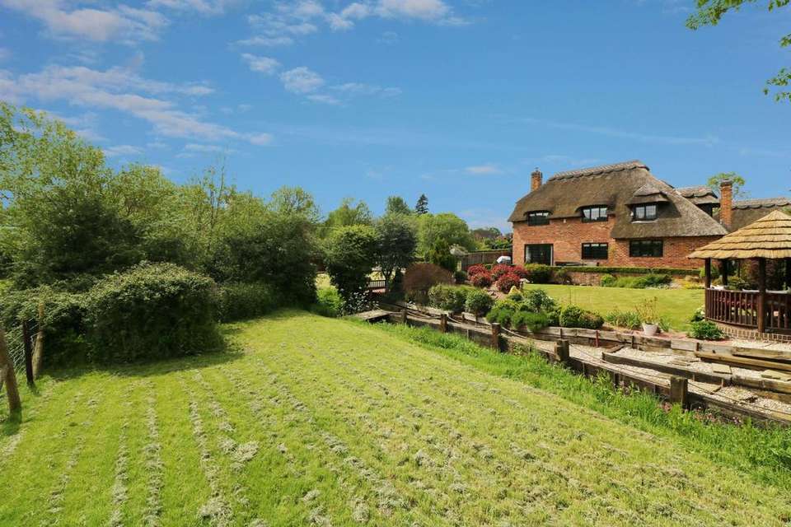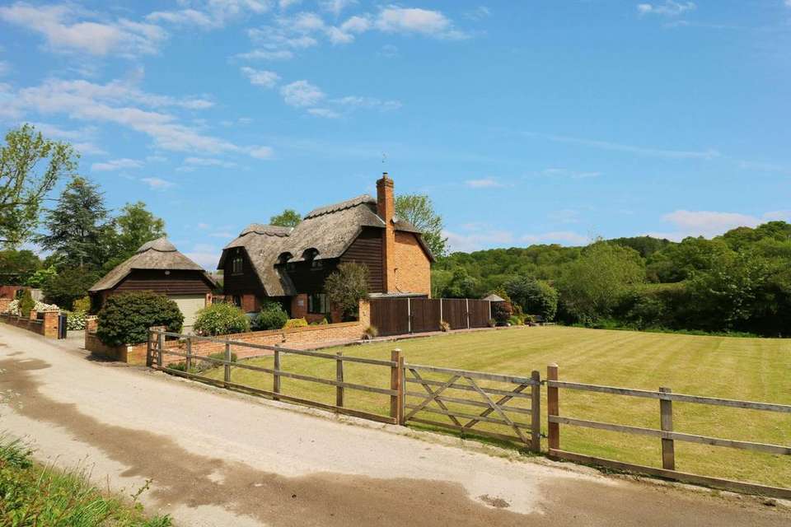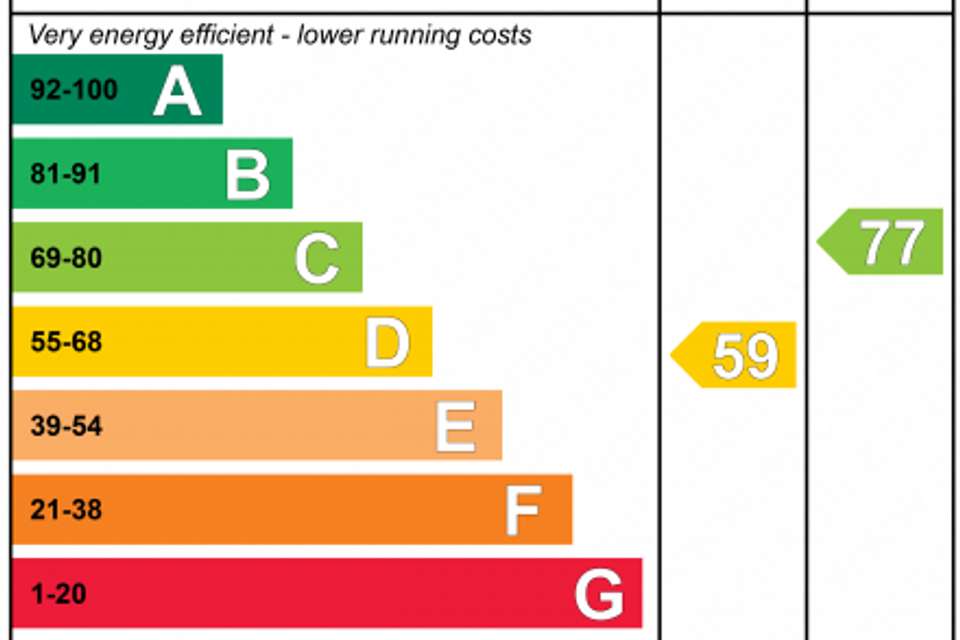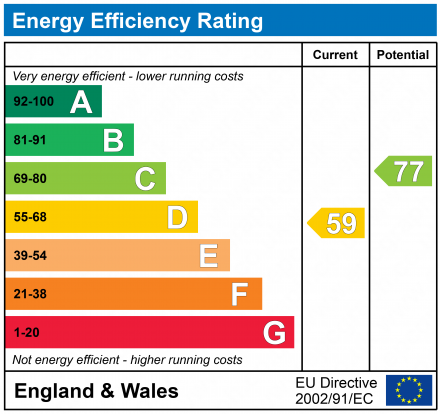4 bedroom detached house for sale
Old Lane, Thatcham RG19detached house
bedrooms
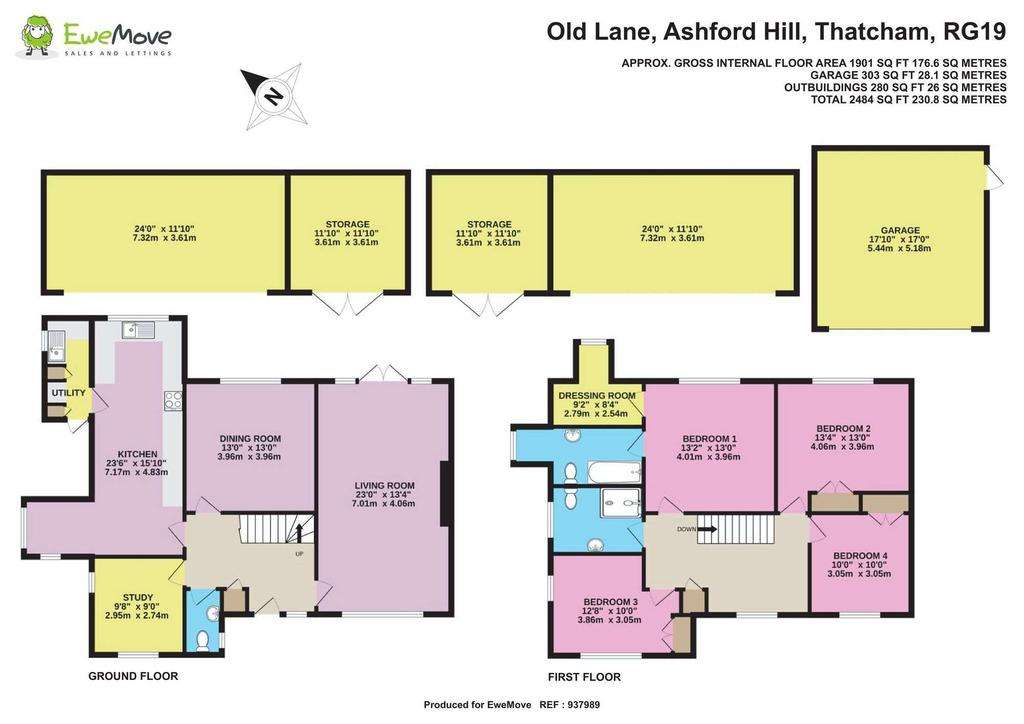
Property photos


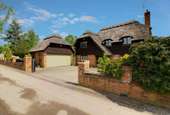
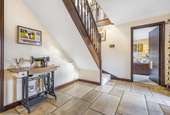
+17
Property description
EweMove - (3D virtual tour available) An idyllic thatched cottage which was built in 1992 is presented to the market in excellent condition offering both character and modern living. The property is situated in the village of Ashford Hill on the fringes of Ashford Hill National Nature Reserve and occupies a mature plot measuring 0.54 acres.
The property is accessed via electric gates with a cobbled driveway that provides ample parking and access to a thatched detached double garage. The cottage has a large entrance hall with a polished sandstone floor and provides access to a study, kitchen breakfast room, utility room, dining room, living room, a cloakroom, storage cupboard and stairs to the first floor. The cloakroom has a side aspect double glazed window and is fitted with a white two piece suite which comprises of a low level W/C, a hand wash basin, part tiled walls and a polished sandstone floor.
The study is dual aspect with front and side aspect double glazed windows and provides a wonderful space for anyone looking to work from home.
The kitchen breakfast room has side and rear aspect double glazed windows and is fitted with a range of eye level and base units, granite counter tops, an inset induction hob with an extractor hob, a tiled feature splash back, a integrated Bosch gourmet oven, an integrated Smeg stainless steel oven, an integrated dishwasher, and an inset one and a half bowl sink. The kitchen also has a solid wood dresser with glass door units and inset lighting, a snug area for a breakfast table and chairs, polished limestone flooring which is underfloor heated, the property is fitted with a water softener and has filtered drinking water.
The utility room has a side aspect double glazed window, a range of eye level units with an inset butlers sink, granite counter tops, space and plumbing for an under counter washing machine, space for an under counter tumble dryer, part tiled walls, a floor mounted boiler, a polished sandstone floor and a wooden stable style door leading to the side of the house.
The dining room has a rear aspect double glazed window which offers panoramic views over the rear garden and open countryside. The dining room measures 13' x 13' providing a perfect space for a dining room table and chairs.
The living room measures 23' x 13'4 and is a dual aspect with a front double glazed window and rear aspect double glazed windows and patio doors, a feature stone fire place with a brick hearth and wood burner.
The first floor landing has a front aspect double glazed window and is bright and spacious, providing access to all four double bedrooms, the family bathroom, an airing cupboard and access to the loft. The loft can be accessed via a ladder and is boarded with carpet, plaster boarded with power points, insulation and lighting.
Bedroom one has a rear aspect double glazed window and measures 13'2 x 13'0 with walk in dressing room which has a front aspect double glazed window, fitted open wardrobes with shelves and inset lighting. The en suite has a side aspect double glazed window and is fitted with white three piece suite with a W/C, a pedestal hand wash basin, an enclosed panel jacuzzi bath with a mixer tap and shower attachment, part tiled walls and a heated chrome towel rail.
Bedroom two has a rear aspect double glazed window and also enjoys far reaching views over the open fields and is fitted with built in double wardrobes which have wood and glass panelled wardrobe doors. Bedroom three has a front aspect double glazed window and also has a built in double wardrobe, bedroom four has a front aspect double glazed window.
The family bathroom has a side aspect double glazed window and has recently been refitted with a white three piece suite which comprises of a W/C, a wall mounted floating hand wash basin with four high gloss units under, a large walk in shower with a glass shower screen, an extractor over, fully tiled walls, a fully tiled wall and a heated towel rail.
Outside the property occupies a mature plot which is sat centrally between a large garden to the side which is mainly laid to lawn with superb views over a stream and open fields. The detached double garage has power and lighting with the added advantage of additional loft space which has been boarded, carpeted, power points, insulation and lighting. The side of the garden provides a wonderful large lawn and far reaching views over the countryside and stream, there is a mobile field shelter which provides versatility and would lend itself to either storage or stables . To the other side of the cottage there is a large yard which can be accessed via double gates providing vehicular access with a second mobile field shelter and access to the rear garden. The rear garden has been landscaped with a sweeping block paved path leading through the garden and mature manicured bushes, hedges and trees.
Local Authority: Basingstoke and Deane. Conservation Area: No. Flood Risk : Surface Water - Low. Satellite Availability BT & Sky. Broadband Estimtaed Speeds: Ultrafast 1000 mbps. *All Data Sourced From Sprift
This home includes:01 - Kitchen / Breakfast Room
7.17m x 4.83m (34.6 sqm) - 23' 6" x 15' 10" (372 sqft)
02 - Living Room
7.01m x 4.05m (28.4 sqm) - 22' 11" x 13' 3" (306 sqft)
03 - Dining Room
3.96m x 3.96m (15.6 sqm) - 12' 11" x 12' 11" (168 sqft)
04 - Study
2.95m x 2.74m (8 sqm) - 9' 8" x 8' 11" (87 sqft)
05 - Bedroom 1
3.96m x 4.01m (15.8 sqm) - 12' 11" x 13' 1" (170 sqft)
06 - Dressing Room
2.54m x 2.79m (7 sqm) - 8' 4" x 9' 1" (76 sqft)
07 - Bedroom 2
3.96m x 4.05m (16 sqm) - 12' 11" x 13' 3" (173 sqft)
08 - Bedroom 3
3.05m x 3.86m (11.7 sqm) - 10' x 12' 7" (126 sqft)
09 - Bedroom 4
3.05m x 3.05m (9.3 sqm) - 10' x 10' (100 sqft)
10 - Garage (Double)
5.44m x 5.18m (28.1 sqm) - 17' 10" x 16' 11" (303 sqft)
Please note, all dimensions are approximate / maximums and should not be relied upon for the purposes of floor coverings.
Additional Information:
Council Tax:
Band G
Energy Performance Certificate (EPC) Rating:
Band D (55-68)
Wychwood Cottage enjoys an established plot with views over open countryside and fields. The village is located just two miles from Kingsclere, seven miles from Newbury, ten miles from Basingstoke and five miles from Aldermaston Station. The M3 and M4 motorways are both within easy reach. In the village there is a primary school and a church. There are several independent and state schools within the vicinity.
The property is accessed via electric gates with a cobbled driveway that provides ample parking and access to a thatched detached double garage. The cottage has a large entrance hall with a polished sandstone floor and provides access to a study, kitchen breakfast room, utility room, dining room, living room, a cloakroom, storage cupboard and stairs to the first floor. The cloakroom has a side aspect double glazed window and is fitted with a white two piece suite which comprises of a low level W/C, a hand wash basin, part tiled walls and a polished sandstone floor.
The study is dual aspect with front and side aspect double glazed windows and provides a wonderful space for anyone looking to work from home.
The kitchen breakfast room has side and rear aspect double glazed windows and is fitted with a range of eye level and base units, granite counter tops, an inset induction hob with an extractor hob, a tiled feature splash back, a integrated Bosch gourmet oven, an integrated Smeg stainless steel oven, an integrated dishwasher, and an inset one and a half bowl sink. The kitchen also has a solid wood dresser with glass door units and inset lighting, a snug area for a breakfast table and chairs, polished limestone flooring which is underfloor heated, the property is fitted with a water softener and has filtered drinking water.
The utility room has a side aspect double glazed window, a range of eye level units with an inset butlers sink, granite counter tops, space and plumbing for an under counter washing machine, space for an under counter tumble dryer, part tiled walls, a floor mounted boiler, a polished sandstone floor and a wooden stable style door leading to the side of the house.
The dining room has a rear aspect double glazed window which offers panoramic views over the rear garden and open countryside. The dining room measures 13' x 13' providing a perfect space for a dining room table and chairs.
The living room measures 23' x 13'4 and is a dual aspect with a front double glazed window and rear aspect double glazed windows and patio doors, a feature stone fire place with a brick hearth and wood burner.
The first floor landing has a front aspect double glazed window and is bright and spacious, providing access to all four double bedrooms, the family bathroom, an airing cupboard and access to the loft. The loft can be accessed via a ladder and is boarded with carpet, plaster boarded with power points, insulation and lighting.
Bedroom one has a rear aspect double glazed window and measures 13'2 x 13'0 with walk in dressing room which has a front aspect double glazed window, fitted open wardrobes with shelves and inset lighting. The en suite has a side aspect double glazed window and is fitted with white three piece suite with a W/C, a pedestal hand wash basin, an enclosed panel jacuzzi bath with a mixer tap and shower attachment, part tiled walls and a heated chrome towel rail.
Bedroom two has a rear aspect double glazed window and also enjoys far reaching views over the open fields and is fitted with built in double wardrobes which have wood and glass panelled wardrobe doors. Bedroom three has a front aspect double glazed window and also has a built in double wardrobe, bedroom four has a front aspect double glazed window.
The family bathroom has a side aspect double glazed window and has recently been refitted with a white three piece suite which comprises of a W/C, a wall mounted floating hand wash basin with four high gloss units under, a large walk in shower with a glass shower screen, an extractor over, fully tiled walls, a fully tiled wall and a heated towel rail.
Outside the property occupies a mature plot which is sat centrally between a large garden to the side which is mainly laid to lawn with superb views over a stream and open fields. The detached double garage has power and lighting with the added advantage of additional loft space which has been boarded, carpeted, power points, insulation and lighting. The side of the garden provides a wonderful large lawn and far reaching views over the countryside and stream, there is a mobile field shelter which provides versatility and would lend itself to either storage or stables . To the other side of the cottage there is a large yard which can be accessed via double gates providing vehicular access with a second mobile field shelter and access to the rear garden. The rear garden has been landscaped with a sweeping block paved path leading through the garden and mature manicured bushes, hedges and trees.
Local Authority: Basingstoke and Deane. Conservation Area: No. Flood Risk : Surface Water - Low. Satellite Availability BT & Sky. Broadband Estimtaed Speeds: Ultrafast 1000 mbps. *All Data Sourced From Sprift
This home includes:01 - Kitchen / Breakfast Room
7.17m x 4.83m (34.6 sqm) - 23' 6" x 15' 10" (372 sqft)
02 - Living Room
7.01m x 4.05m (28.4 sqm) - 22' 11" x 13' 3" (306 sqft)
03 - Dining Room
3.96m x 3.96m (15.6 sqm) - 12' 11" x 12' 11" (168 sqft)
04 - Study
2.95m x 2.74m (8 sqm) - 9' 8" x 8' 11" (87 sqft)
05 - Bedroom 1
3.96m x 4.01m (15.8 sqm) - 12' 11" x 13' 1" (170 sqft)
06 - Dressing Room
2.54m x 2.79m (7 sqm) - 8' 4" x 9' 1" (76 sqft)
07 - Bedroom 2
3.96m x 4.05m (16 sqm) - 12' 11" x 13' 3" (173 sqft)
08 - Bedroom 3
3.05m x 3.86m (11.7 sqm) - 10' x 12' 7" (126 sqft)
09 - Bedroom 4
3.05m x 3.05m (9.3 sqm) - 10' x 10' (100 sqft)
10 - Garage (Double)
5.44m x 5.18m (28.1 sqm) - 17' 10" x 16' 11" (303 sqft)
Please note, all dimensions are approximate / maximums and should not be relied upon for the purposes of floor coverings.
Additional Information:
Council Tax:
Band G
Energy Performance Certificate (EPC) Rating:
Band D (55-68)
Wychwood Cottage enjoys an established plot with views over open countryside and fields. The village is located just two miles from Kingsclere, seven miles from Newbury, ten miles from Basingstoke and five miles from Aldermaston Station. The M3 and M4 motorways are both within easy reach. In the village there is a primary school and a church. There are several independent and state schools within the vicinity.
Interested in this property?
Council tax
First listed
Over a month agoEnergy Performance Certificate
Old Lane, Thatcham RG19
Marketed by
EweMove Sales & Lettings - Tadley Unit 3B, Juno House Tadley RG7 8RAPlacebuzz mortgage repayment calculator
Monthly repayment
The Est. Mortgage is for a 25 years repayment mortgage based on a 10% deposit and a 5.5% annual interest. It is only intended as a guide. Make sure you obtain accurate figures from your lender before committing to any mortgage. Your home may be repossessed if you do not keep up repayments on a mortgage.
Old Lane, Thatcham RG19 - Streetview
DISCLAIMER: Property descriptions and related information displayed on this page are marketing materials provided by EweMove Sales & Lettings - Tadley. Placebuzz does not warrant or accept any responsibility for the accuracy or completeness of the property descriptions or related information provided here and they do not constitute property particulars. Please contact EweMove Sales & Lettings - Tadley for full details and further information.


