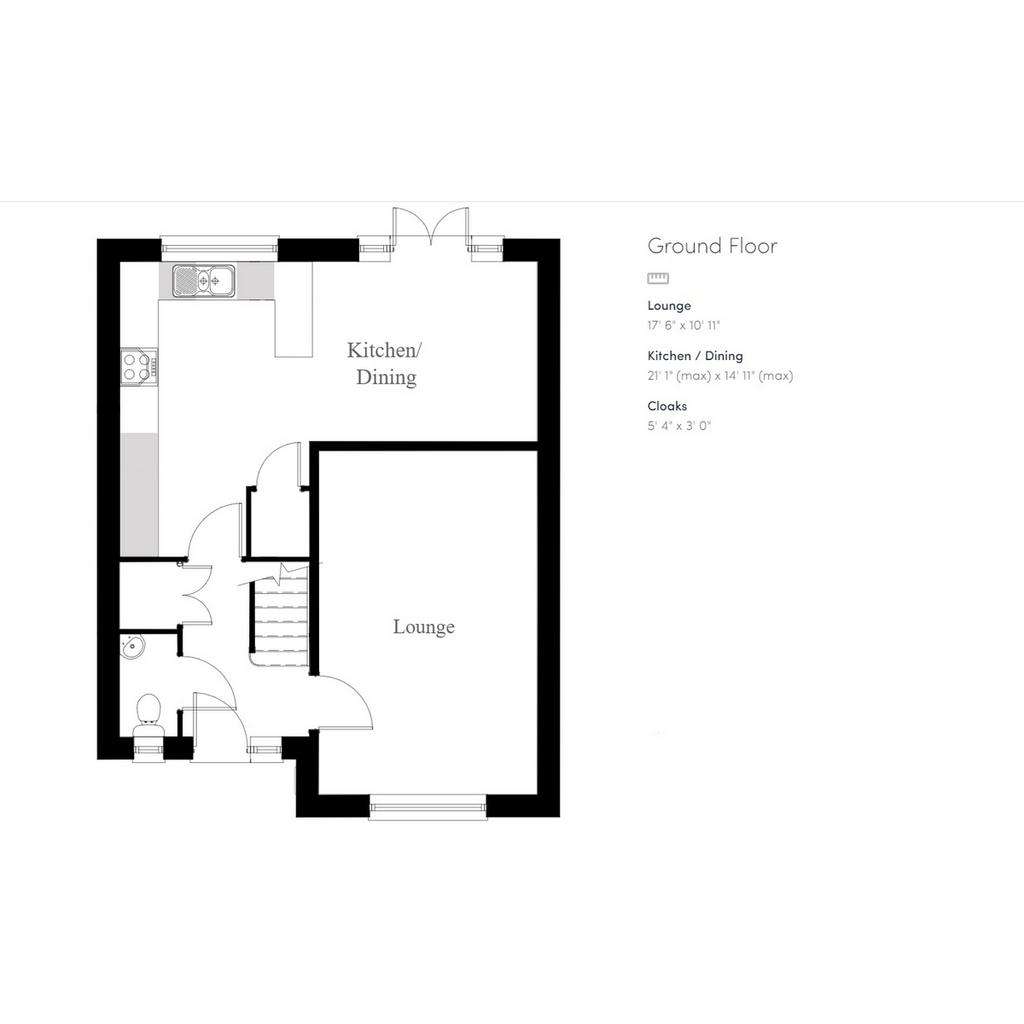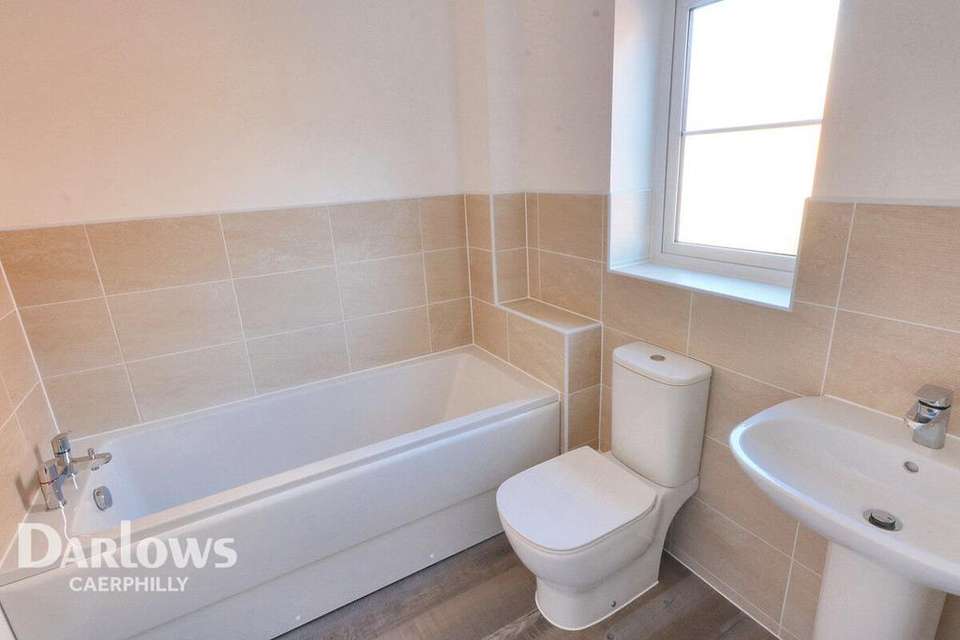3 bedroom detached house for sale
Beech Avenue, Aberbargoeddetached house
bedrooms

Property photos




+20
Property description
Introducing "The Ferndale" - Your Dream Home Awaits!
Are you ready to step into a world of comfort, elegance, and modern living? Look no further than The Ferndale, a captivating detached home that seamlessly combines style and functionality.
Welcome to The Ferndale – a residence that promises an exceptional living experience. This charming home boasts 2 double bedrooms and 1 single, offering the perfect blend of space and intimacy for you and your loved ones.
Step into the heart of this home, where a spacious kitchen/dining area beckons with the promise of memorable family gatherings. The French doors leading to the rear garden bathe the space in natural light, creating an inviting ambiance that extends beyond the walls. Revel in the convenience of a downstairs cloakroom and two storage cupboards on the ground floor, ensuring that every inch of space is utilized efficiently.
Cooking enthusiasts will delight in the well-equipped kitchen, complete with an oven, hob, fridge freezer, and extractor fan – a haven for culinary creativity. The en-suite in bedroom 1 provides a touch of luxury, while the family bathroom ensures that every member of the household experiences comfort at its finest.
The Ferndale goes above and beyond with a detached garage, offering both storage and shelter for your vehicles. Embrace the future with energy-efficient heating systems, providing not only warmth but also cost savings. Your peace of mind is guaranteed with the NHBC ten-year warranty, a testament to the quality and durability of your new home.
Spread across 1,117 sq ft (104 sq m), The Ferndale effortlessly combines spaciousness with a sense of coziness, creating a home that adapts to your lifestyle.
Don't miss out on the opportunity to call The Ferndale your own! Schedule a viewing today and immerse yourself in the elegance, functionality, and charm that this dream home offers. Your journey to a brighter future begins here.
The Ferndale - Where Dreams Meet Homeownership.
Are you ready to step into a world of comfort, elegance, and modern living? Look no further than The Ferndale, a captivating detached home that seamlessly combines style and functionality.
Welcome to The Ferndale – a residence that promises an exceptional living experience. This charming home boasts 2 double bedrooms and 1 single, offering the perfect blend of space and intimacy for you and your loved ones.
Step into the heart of this home, where a spacious kitchen/dining area beckons with the promise of memorable family gatherings. The French doors leading to the rear garden bathe the space in natural light, creating an inviting ambiance that extends beyond the walls. Revel in the convenience of a downstairs cloakroom and two storage cupboards on the ground floor, ensuring that every inch of space is utilized efficiently.
Cooking enthusiasts will delight in the well-equipped kitchen, complete with an oven, hob, fridge freezer, and extractor fan – a haven for culinary creativity. The en-suite in bedroom 1 provides a touch of luxury, while the family bathroom ensures that every member of the household experiences comfort at its finest.
The Ferndale goes above and beyond with a detached garage, offering both storage and shelter for your vehicles. Embrace the future with energy-efficient heating systems, providing not only warmth but also cost savings. Your peace of mind is guaranteed with the NHBC ten-year warranty, a testament to the quality and durability of your new home.
Spread across 1,117 sq ft (104 sq m), The Ferndale effortlessly combines spaciousness with a sense of coziness, creating a home that adapts to your lifestyle.
Don't miss out on the opportunity to call The Ferndale your own! Schedule a viewing today and immerse yourself in the elegance, functionality, and charm that this dream home offers. Your journey to a brighter future begins here.
The Ferndale - Where Dreams Meet Homeownership.
Interested in this property?
Council tax
First listed
Over a month agoBeech Avenue, Aberbargoed
Marketed by
Darlows - Caerphilly 30 Cardiff Road Caerphilly CF83 1JPPlacebuzz mortgage repayment calculator
Monthly repayment
The Est. Mortgage is for a 25 years repayment mortgage based on a 10% deposit and a 5.5% annual interest. It is only intended as a guide. Make sure you obtain accurate figures from your lender before committing to any mortgage. Your home may be repossessed if you do not keep up repayments on a mortgage.
Beech Avenue, Aberbargoed - Streetview
DISCLAIMER: Property descriptions and related information displayed on this page are marketing materials provided by Darlows - Caerphilly. Placebuzz does not warrant or accept any responsibility for the accuracy or completeness of the property descriptions or related information provided here and they do not constitute property particulars. Please contact Darlows - Caerphilly for full details and further information.
























