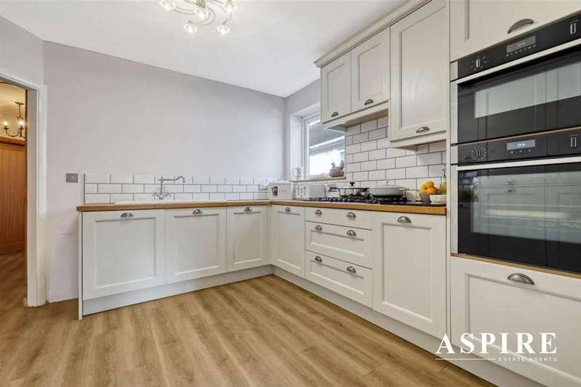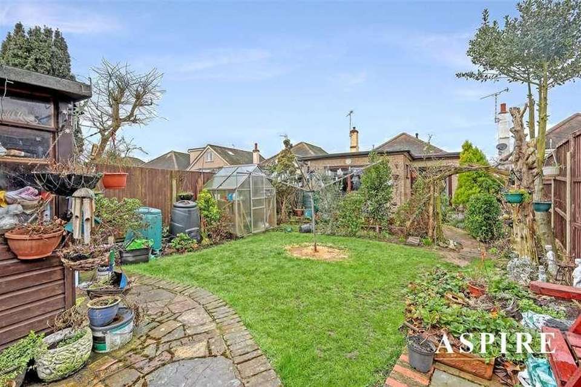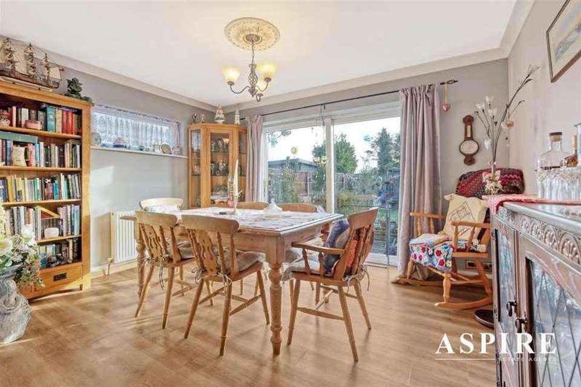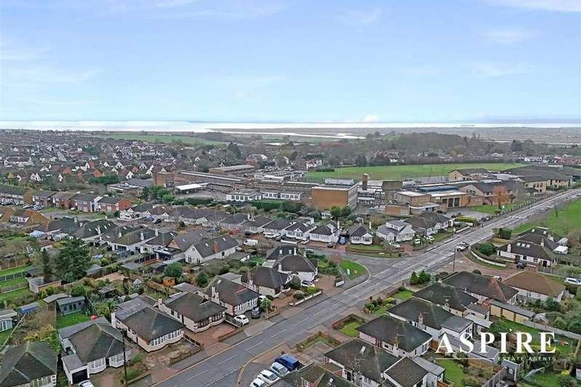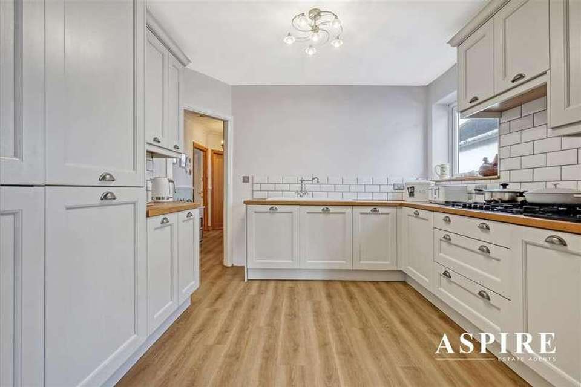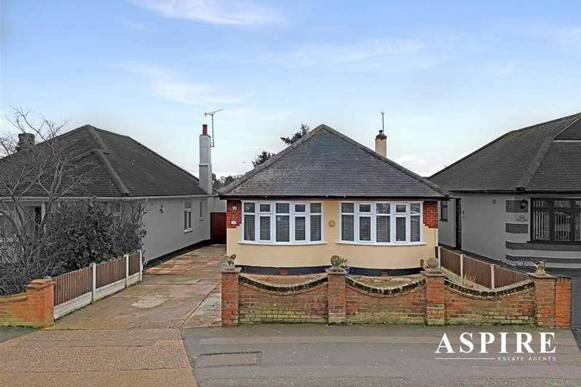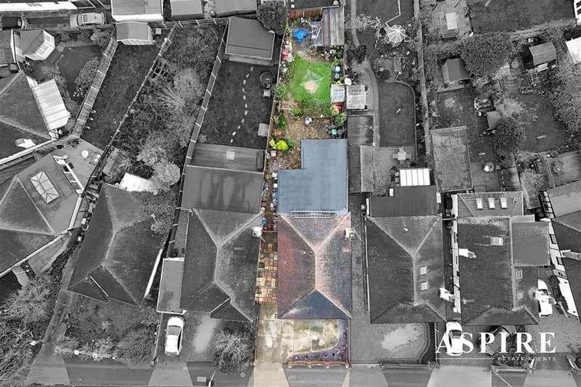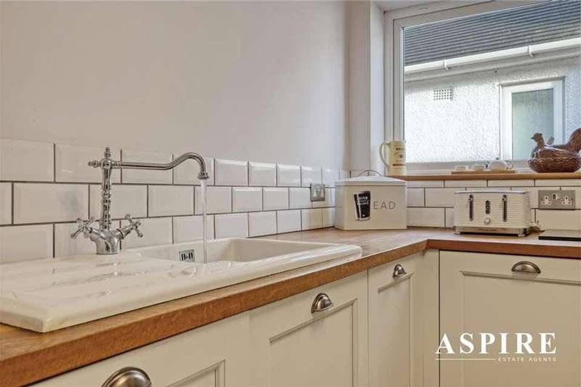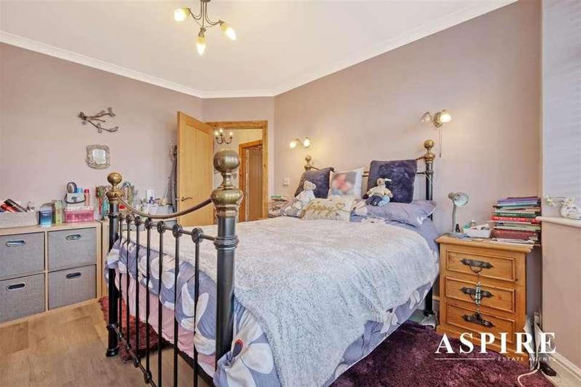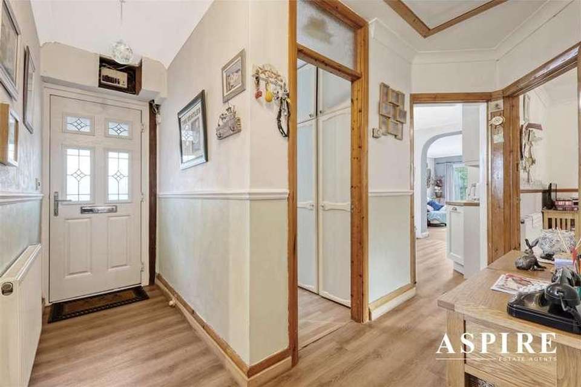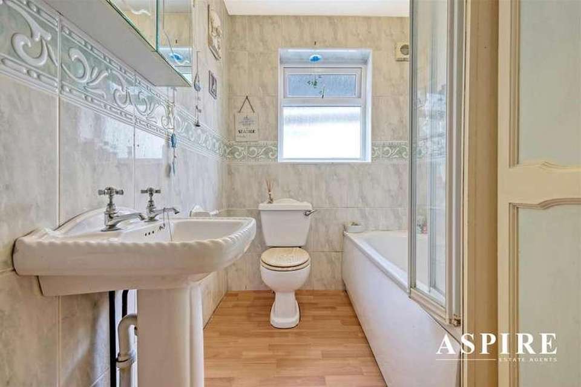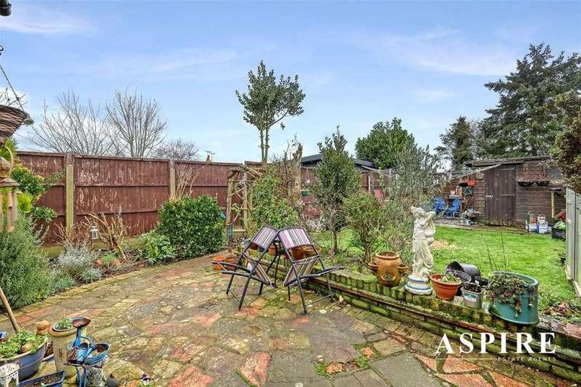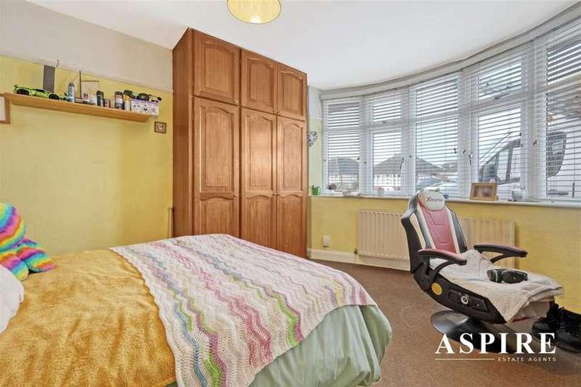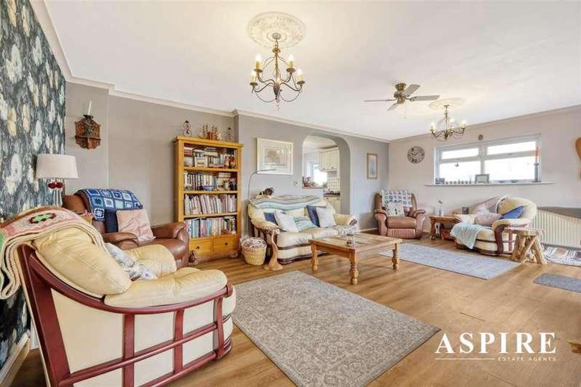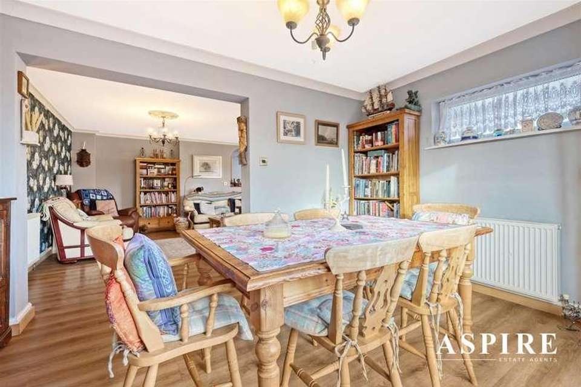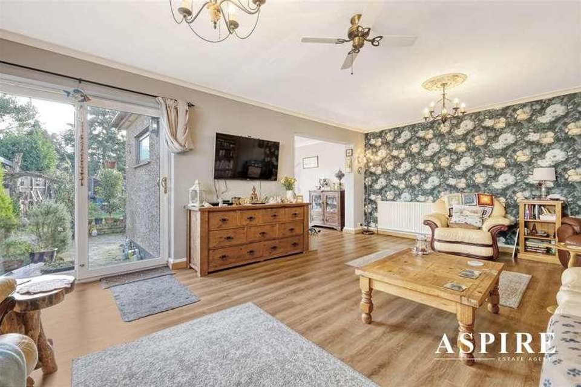4 bedroom bungalow for sale
Benfleet, SS7bungalow
bedrooms
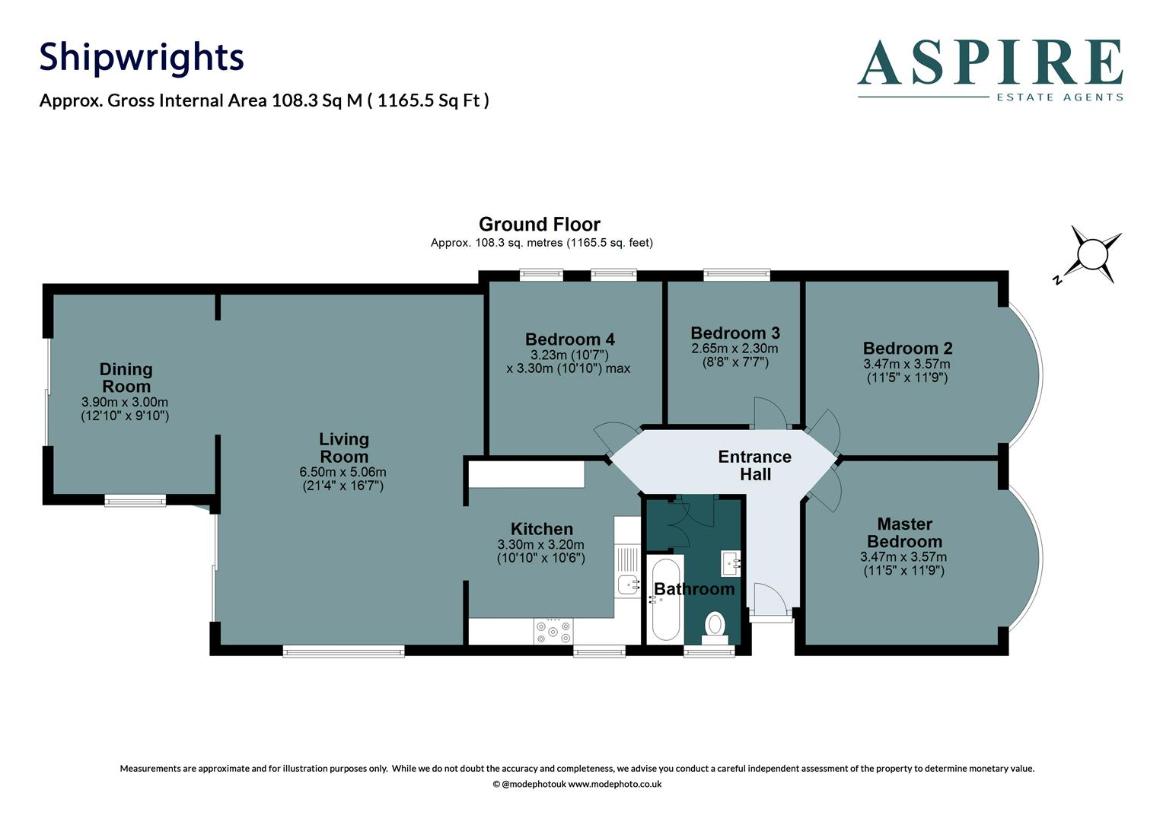
Property photos

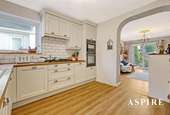
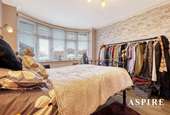
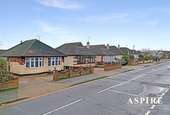
+16
Property description
GUIDE PRICE ?500,000 - ?550,000 Aspire Estate Agents are delighted to present this fantastic sized, four-bedroom, extended, detached bungalow for sale in the very popular Shipwrights Drive, Thundersley. If you desire ample space, this is the property for you! The current vendors have meticulously maintained this property to a high standard, evident in every detail. Featuring two wonderfully sized double bedrooms at the front of the property with bay windows, two additional good-sized bedrooms, a family bathroom, modern fitted kitchen, and the extended lounge and dining room, offering exceptional living space throughout.Tenure: FreeholdCouncil Tax Band: CEntrance Hall:Featuring wood effect flooring, a radiator, and doors leading to:Lounge - 6.53m x 4.60m (21'5 x 15'1):This spacious lounge offers wooden flooring, radiators, and UPVC double glazed patio doors leading to the rear garden. It also provides access to the dining room.Dining Room - 3.91m x 2.95m (12'10 x 9'8):With a UPVC double glazed door opening to the rear garden and a radiator.Kitchen - 3.25m x 3.18m (10'8 x 10'5):Equipped with eye and low level cupboards, a wash sink basin unit, fitted will all the appliances. It features a UPVC double glazed window to the side.Bedroom One - 4.19m max x 3.25m (13'9 max x 10'8):Includes a UPVC double glazed bay window to the front, built-in wardrobes, and a radiator.Bedroom Two - 3.99m max x 3.35m (13'1 max x 11'):Offers a UPVC double glazed bay window to the front and a radiator.Bedroom Three - 3.30m x 3.25m (10'10 x 10'8):Features a UPVC double glazed window to the side, a radiator, and laminate wood flooring.Bedroom Four - 2.82m x 2.57m (9'3 x 8'5):Includes a UPVC double glazed window to the side, a built-in storage cupboard, and a radiator.Family Bathroom:Includes a double glazed window to the side, a three-piece white suite comprising a wash hand basin and a low-level WC. It also features a built-in storage cupboard and wood effect flooring.The rear garden boasts a hard-standing patio area at the back and side, mainly laid to lawn, with a shed to remain, and is not overlooked. Parking is plentiful with its own private driveway to the front and space to the side.This property's location is ideal for King John School catchment and provides easy access to main road routes in the area.With its four bedrooms and catchment to the King John School, this property is perfect for a young family or buyers needing good space all on one floor. There truly isn't much on the selling market in this area that offers this much space for such a competitive price.Location:Situated in a sought-after area with excellent bus connections, easy A13 access, and proximity to Benfleet train station for hassle-free commuting to London Fenchurch Street, this home ensures convenience. The location also provides a short walk to local shops, restaurants, and bars, enhancing the overall lifestyle.School Catchment:The property falls within the catchment area of esteemed schools, including Westwood Academy Primary School and King John Secondary School, offering excellent educational opportunities for families.
Interested in this property?
Council tax
First listed
Over a month agoBenfleet, SS7
Marketed by
Aspire Estate Agents 227a High Rd,South Benfleet,Benfleet,SS7 5HZCall agent on 01268 777400
Placebuzz mortgage repayment calculator
Monthly repayment
The Est. Mortgage is for a 25 years repayment mortgage based on a 10% deposit and a 5.5% annual interest. It is only intended as a guide. Make sure you obtain accurate figures from your lender before committing to any mortgage. Your home may be repossessed if you do not keep up repayments on a mortgage.
Benfleet, SS7 - Streetview
DISCLAIMER: Property descriptions and related information displayed on this page are marketing materials provided by Aspire Estate Agents. Placebuzz does not warrant or accept any responsibility for the accuracy or completeness of the property descriptions or related information provided here and they do not constitute property particulars. Please contact Aspire Estate Agents for full details and further information.





