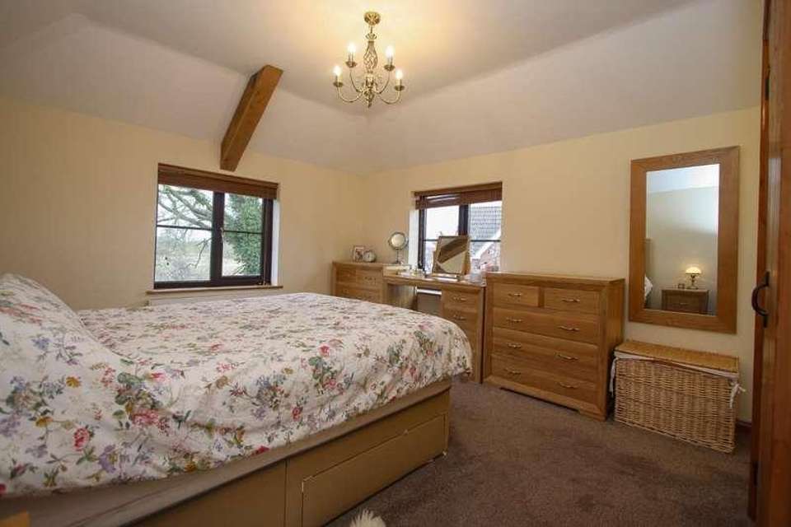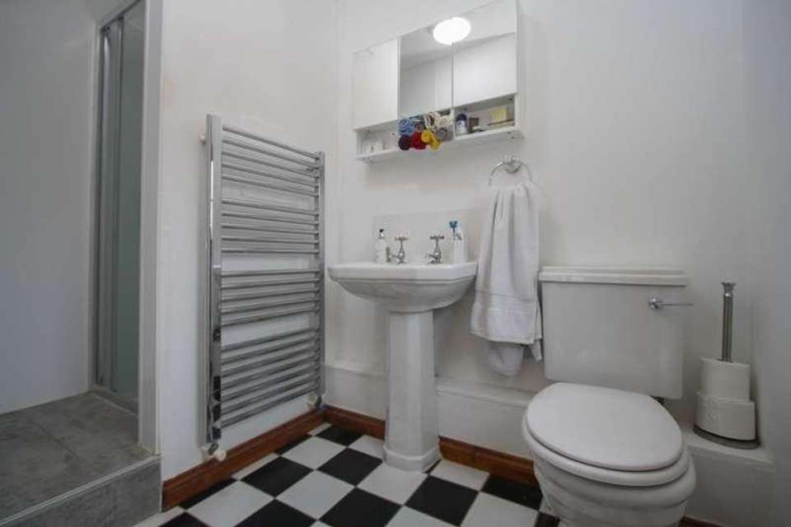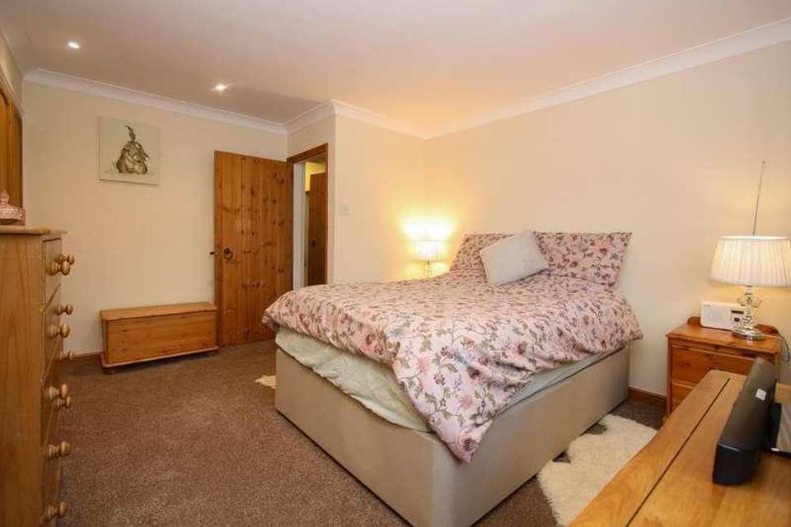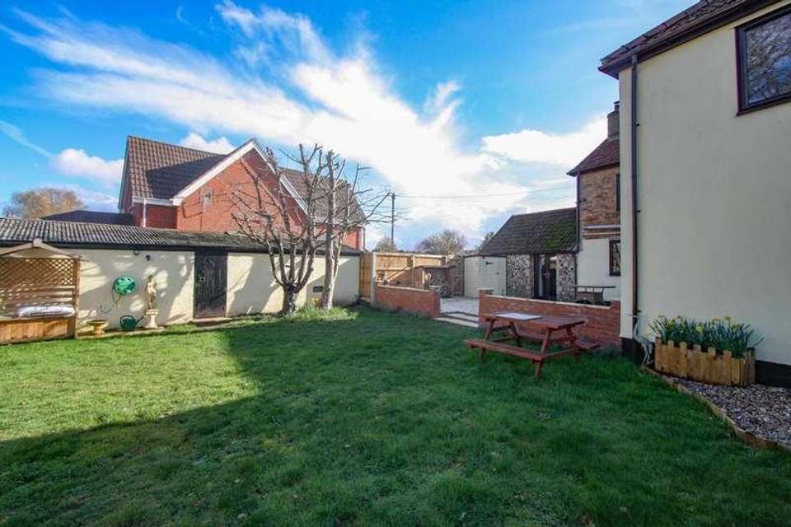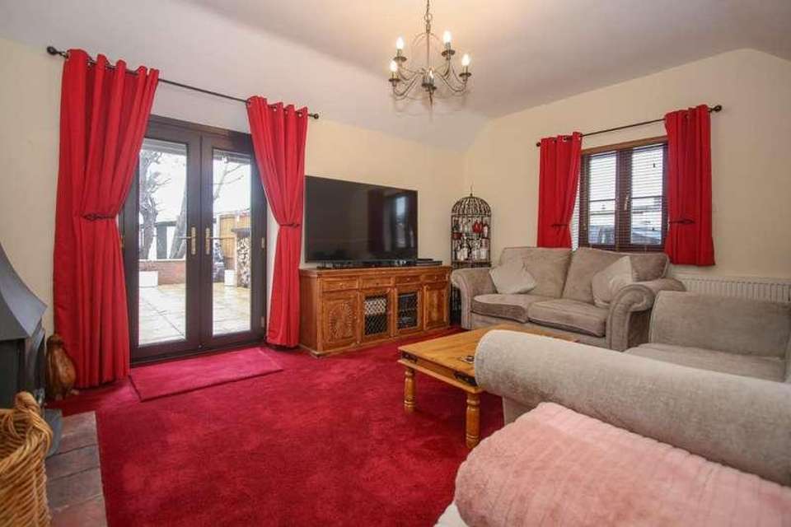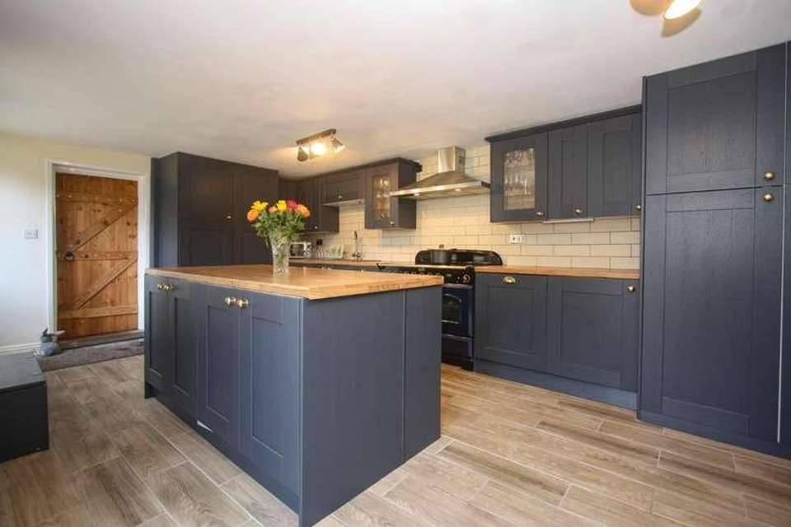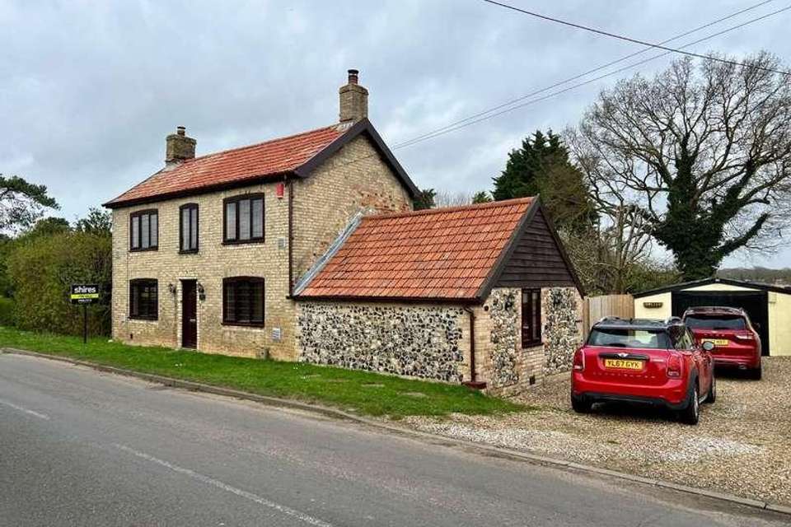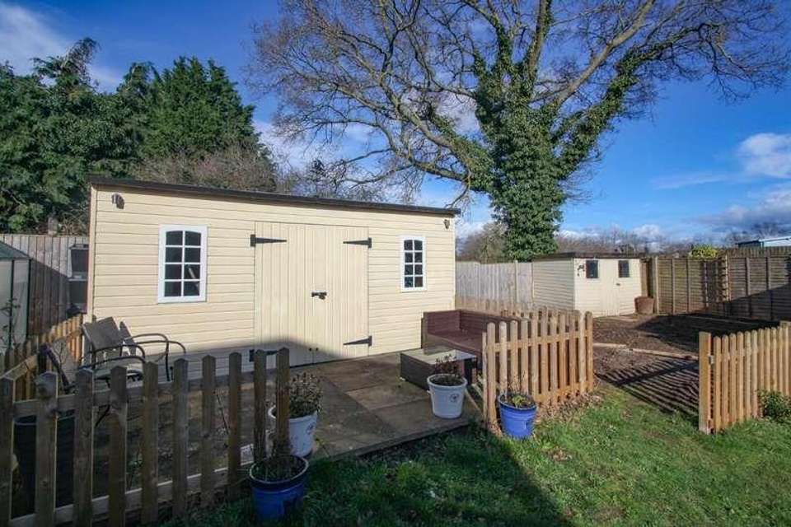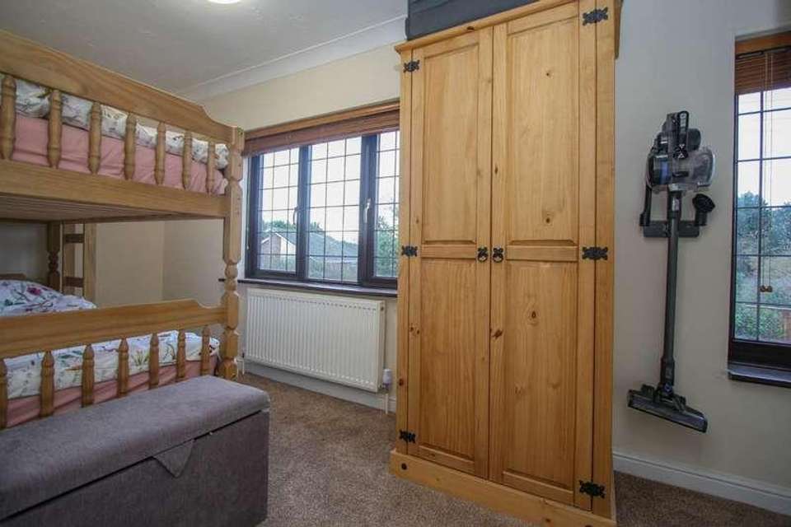3 bedroom detached house for sale
Bury St. Edmunds, IP28detached house
bedrooms
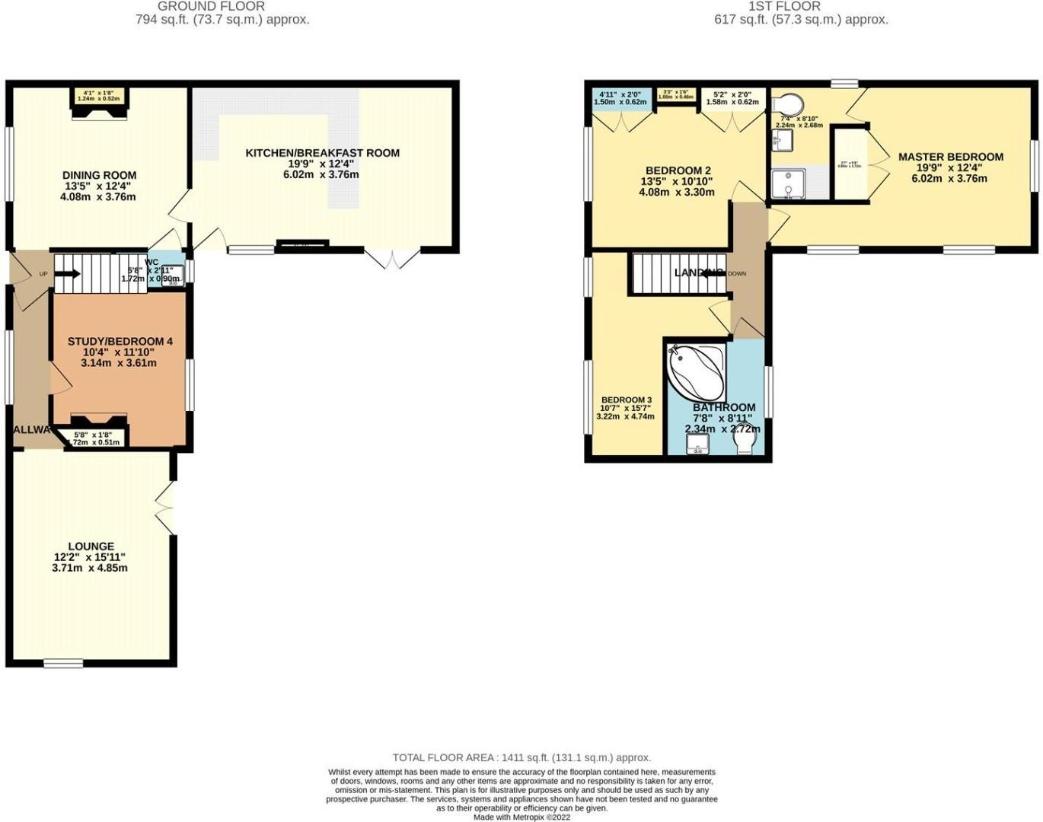
Property photos

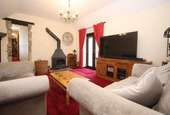

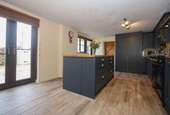
+21
Property description
An immaculate 3 bed detached family home located in the sought after village of Holywell Row. With an abundance of character features throughout the property offers spacious accommodation to include entrance hall, living room, study, dining room, cloakroom, kitchen/breakfast room, 3 generous bedrooms, master en-suite and family bathroom. Externally the property includes a driveway providing ample parking which in turn leads to a double length garage. A gate to the side of the property leads to a large enclosed garden, with a patio area, greenhouse and shed.GROUND FLOORENTRANCE HALLDoor leading from front aspect, window to front aspect and doors leading to;LIVING ROOMBright living room with log burner, window to side aspect and double doors leading onto patio and rear garden.STUDYFeature fireplace and window to rear aspect.DINING ROOMSpacious room with open fireplace, window to front aspect and door to cloakroom.CLOAKROOMSuite with WC and wall mounted wash hand basin, window to rear aspect.KITCHEN/BREAKFAST ROOMA range of wall and base mounted units with work surfaces over, integrated full length fridge and freezer, dishwasher and washing machine, range cooker, induction hob, space for tumble dryer, breakfast bar, tiled wood effect flooring, doors and window to side aspect,FIRST FLOORBEDROOM ONEGenerous double bedroom with dual aspect windows to side and rear aspect, built-in wardrobes and door leading to en-suite.EN-SUITESuite comprising WC, pedestal wash hand basin, chrome ladder heated towel rail, shower cubicle and window to side aspect.BEDROOM TWOGood sized bedroom with built-in wardrobes and window to front aspect.BEDROOM THREEDual windows to front aspect, built-in wardrobe.BATHROOMLarge bathroom suite comprising WC, pedestal wash hand basin, jacuzzi bath and window to rear aspect.OUTSIDETo the side of the property there is a gravel driveway providing ample off-road parking leading to a double length garage. A gate to the side of the property leads to an enclosed garden with a raised patio area, greenhouse and garden shed.SERVICESMains electric, water and drainage connected. Oil central heating.
Interested in this property?
Council tax
First listed
Over a month agoBury St. Edmunds, IP28
Marketed by
Shires Residential 4 New Street,Mildenhall,Suffolk,IP28 7ENCall agent on 01638 712132
Placebuzz mortgage repayment calculator
Monthly repayment
The Est. Mortgage is for a 25 years repayment mortgage based on a 10% deposit and a 5.5% annual interest. It is only intended as a guide. Make sure you obtain accurate figures from your lender before committing to any mortgage. Your home may be repossessed if you do not keep up repayments on a mortgage.
Bury St. Edmunds, IP28 - Streetview
DISCLAIMER: Property descriptions and related information displayed on this page are marketing materials provided by Shires Residential. Placebuzz does not warrant or accept any responsibility for the accuracy or completeness of the property descriptions or related information provided here and they do not constitute property particulars. Please contact Shires Residential for full details and further information.



