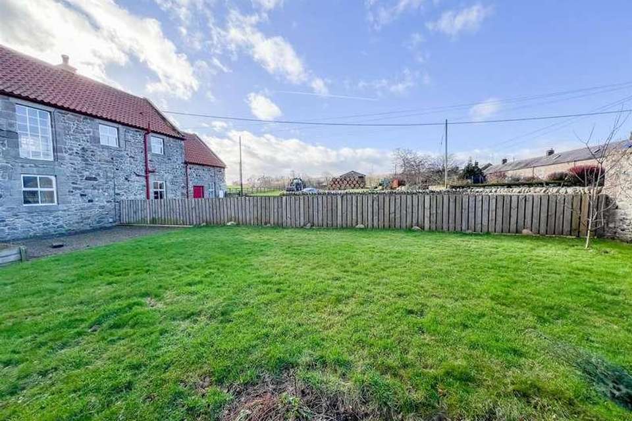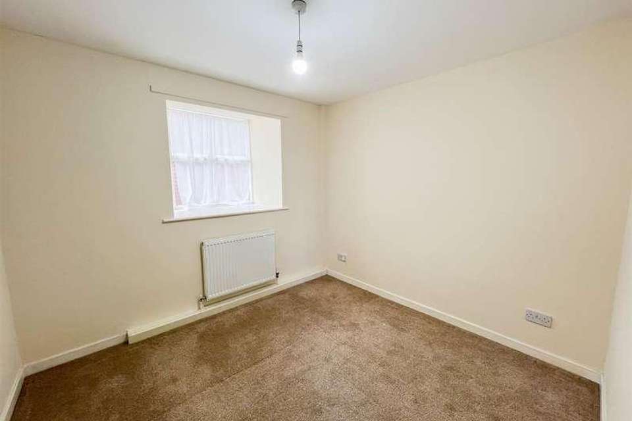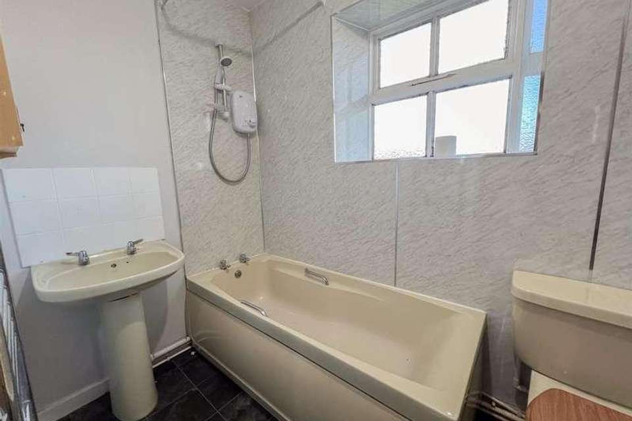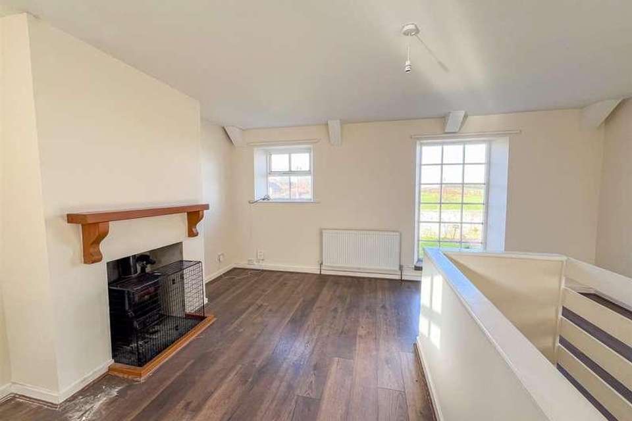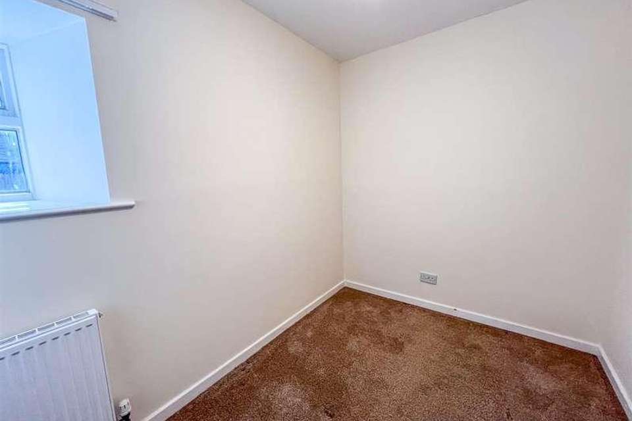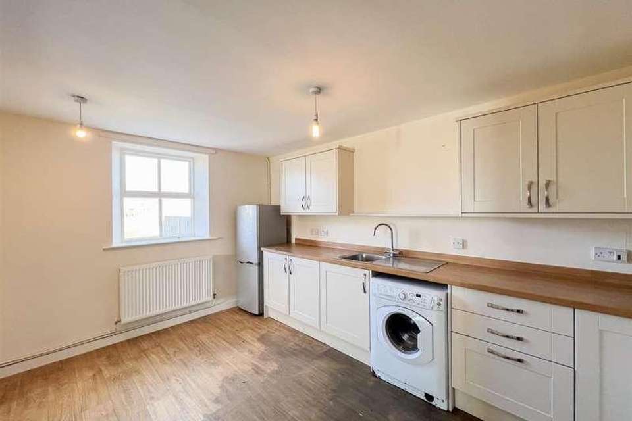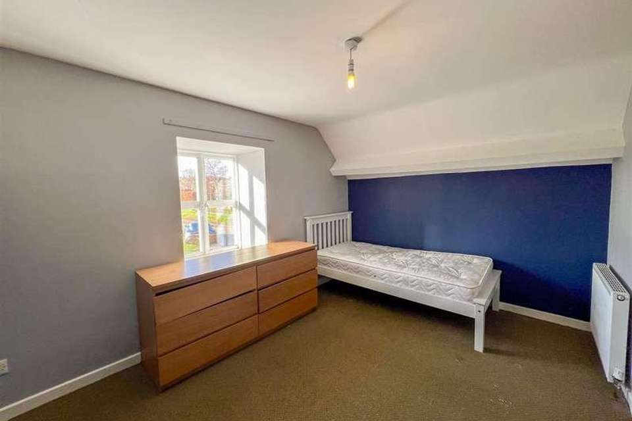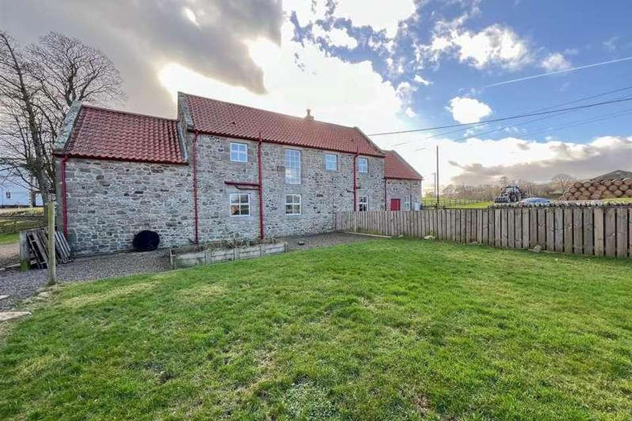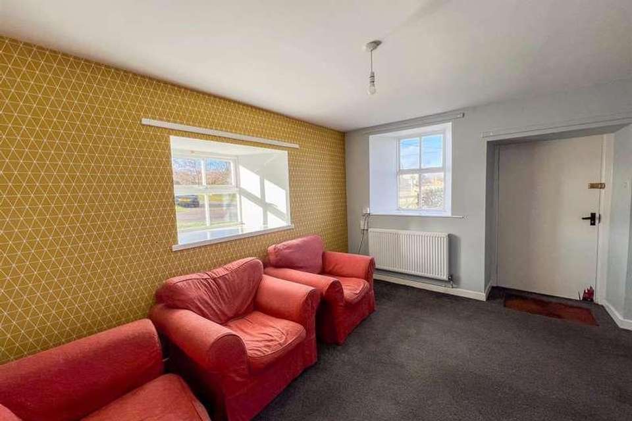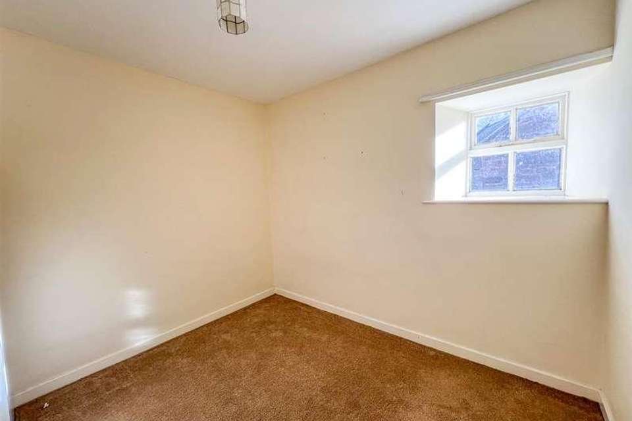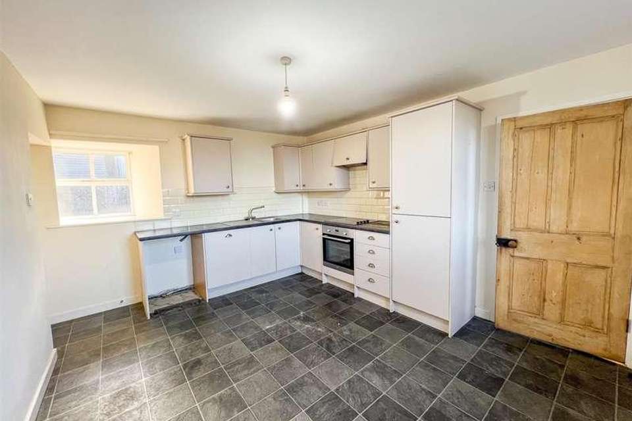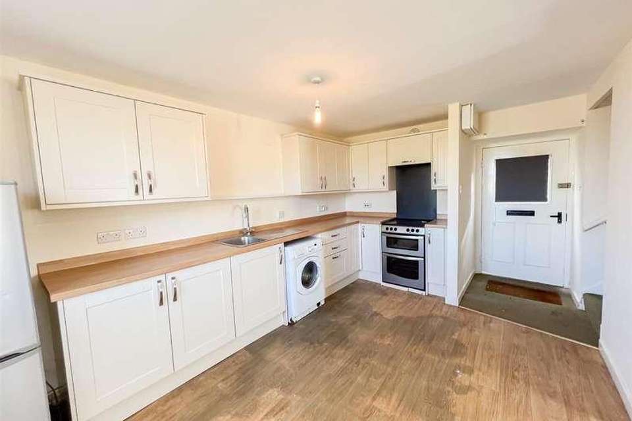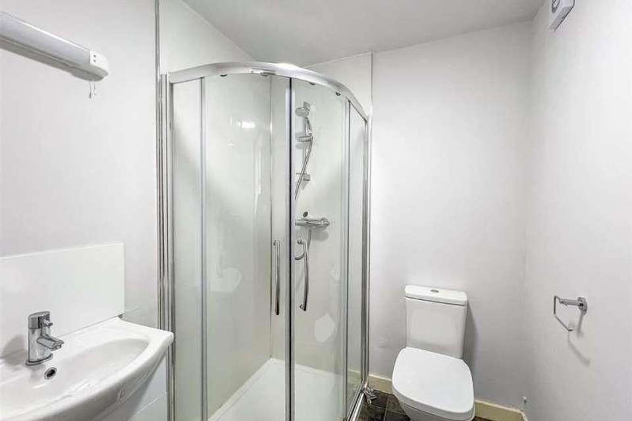3 bedroom property for sale
Alnwick, NE66property
bedrooms
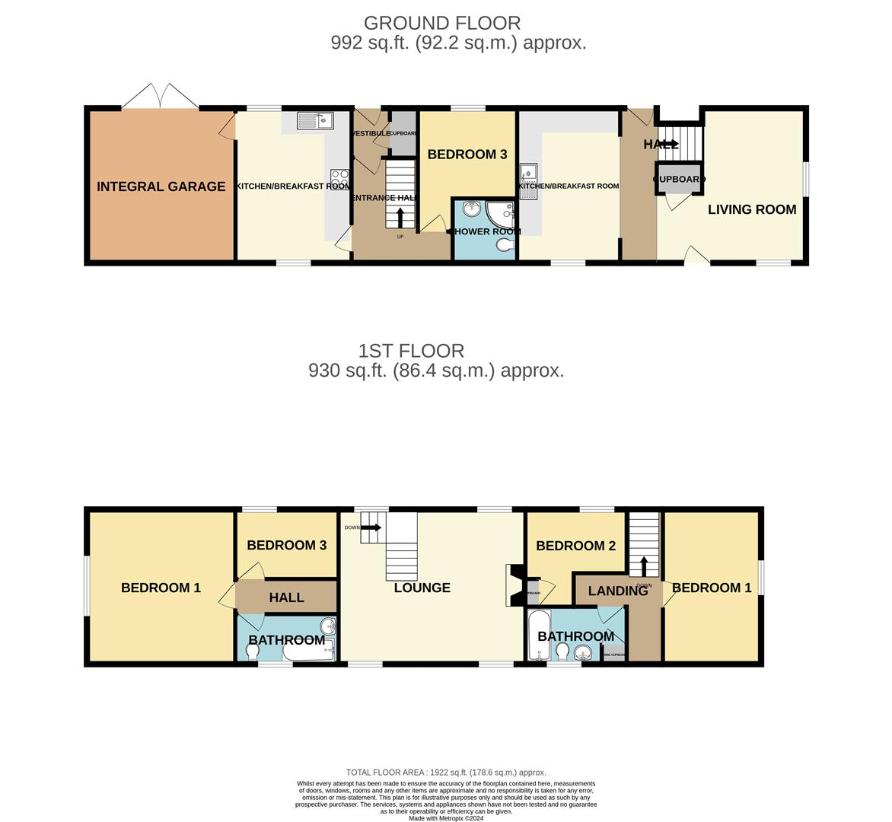
Property photos

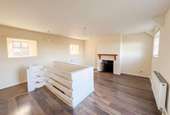
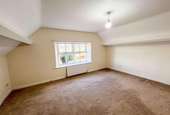
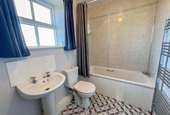
+13
Property description
A fabulous opportunity to purchase this attractive stone built Grade II listed Coach House and cottage, which is located in the small village of Ilderton on the edge of the Northumberland National Park. Ilderton is a rural village approximately 4 miles from Wooler, 16 miles from Alnwick and 44 miles from Newcastle.The Coach House and Cottage is located on the outskirts of the village with countryside views, which is accessed into a large gravelled parking area for a number of vehicles. The property is divided into two dwellings, the main dwelling is The Coach House, which comprises of a kitchen/breakfast room, a double bedroom and a shower room on the ground floor. Access to the integral garage from the kitchen which offers potential to extend the accommodation if required. On the first floor is a dual aspect lounge with an inglenook fireplace with a stove, two bedrooms and a bathroom. The adjoining cottage has an open plan living room/kitchen, with an excellent range of shaker units with appliances and ample space for living room furniture. On the first floor are two double bedrooms and a bathroom. The properties have double glazing and oil central heating.Large gardens and grounds surrounding the property creating privacy, which has a large lawn rear garden and the superb feature of detached stone built garage with storage above.This superb package offers potential to carry out holiday lets in both properties, or to live in the Coach House and use the cottage as a business, or as a granny flat or to convert into one dwelling.This must be viewed to be fully appreciated.Vestibule1.42m x 1.09m (4'8 x 3'7)Entrance door to the front giving access to the vestibule which has a built-in cupboard. Door to the entrance hall.Entrance Hall3.51m x 1.91m (11'6 x 6'3)Window to the rear, a central heating radiator and stairs to the first floor level. One power point.Kitchen/Breakfast Room4.47m x 3.35m (14'8 x 11')A spacious dual aspect breakfasting kitchen with a window to the front and rear and fitted with a range of wall and floor kitchen units, with granite effect worktop surfaces with a tiled splash back. Integrated dish washing machine, fridge and freezer and plumbing for an automatic washing machine. Stainless steel sink and drainer, a built-in oven and four ring ceramic hob. Central heating radiator and six power points.Double Garage5.33m x 4.29m (17'6 x 14'1)Double doors giving access to the double garage, which offers potential to convert into living accommodation. Central heating boiler and eight power points.Bedroom 23.35m x 2.87m (11' x 9'5)A double bedroom with a window to the front, a central heating radiator and four power points.Shower Room1.68m x 1.96m (5'6 x 6'5)Fitted with a white three piece suite which includes a corner shower cubicle, a toilet and a wash hand basin with a shever light and socket above. Heated towel rail.First Floor LevelLounge4.65m x 5.38m (15'3 x 17'8)A bright and spacious reception room with two windows either side of the property and an inglenook fireplace with a log burning stove. Two central heating radiators, stairs down to the entrance hall and six power points.HallAccess to the loft and one power point.Bathroom1.45m x 2.34m (4'9 x 7'8)Champagne coloured three piece suite which includes a bath with an electric shower and curtain rail above, a wash hand basin and a toilet. Heated towel rail and a frosted window to the rear.Bedroom 32.01m x 2.97m (6'7 x 9'9)A single bedroom with a window to the front, a central heating radiator and four power points.Bedroom 14.72m x 3.76m (15'6 x 12'4)A large double bedroom with a double window to the side with countryside views. A central heating radiator, access to the loft and five power points.Coach House CottageKitchen/Breakfast Room4.45m x 2.97m (14'7 x 9'9)Entrance door giving access to the kitchen which has stairs to the first floor landing. The kitchen is fitted with shaker wall and floor cream kitchen units with wood effect worktop surfaces. Stainless steel sink and drainer, a window to the rear and a central heating radiator. Freestanding electric cooker with a cooker hood above and space for a fridge freezer. Nine power points. Doorway to the living room.Living Room4.45m x 4.32m (14'7 x 14'2)A dual aspect reception room with a window to the side and rear and an entrance door to the rear garden. Central heating radiator, five power points, a television point and a telephone point.First Floor LandingAccess to the loft, a central heating radiator and one power point.Bedroom 14.27m x 2.82m (14' x 9'3)A double bedroom with a window to the side, a central heating radiator and four power points.Bedroom 22.84m x 2.92m (9'4 x 9'7)Another double bedroom with a window to the front, a central heating radiator and a built-in storage cupboard. Four power points.Bathroom1.65m x 2.90m (5'5 x 9'6)Fitted with a white three piece suite which includes a bath with an electric shower, rail and curtain, a toilet and a wash hand basin below the frosted window to the rear. Heated towel rail and a built-in airing cupboard housing the hot water tank.OutsideA large gravelled parking area at the front of the properties offering ample parking for a number of vehicles and giving access to the two garages. Large lawn garden at the rear of the property offering potential to landscape further and to create a vegetable garden.GarageDetached stone built garage with storage above.General InformationFull double glazing.Oil central heating.Services- drainage into a septic tank, a private water supply and mains electric.Tenure-Freehold.Council tax bands, The Coach House-C, The Cottage B.Agency InformationOFFICE OPENING HOURSMonday - Friday 9.00 - 17.00 Saturday 9.00 - 12.00 FIXTURES & FITTINGSItems described in these particulars are included in sale, all other items are specifically excluded. All heating systems and their appliances are untested.VIEWINGStrictly by appointment with the selling agent and viewing guidelines due to Coronavirus (Covid-19) to be adhered to.
Interested in this property?
Council tax
First listed
Over a month agoAlnwick, NE66
Marketed by
Aitchisons Property Centre 25 High Street,Wooler,Northumberland,NE71 6BUCall agent on 01668 281819
Placebuzz mortgage repayment calculator
Monthly repayment
The Est. Mortgage is for a 25 years repayment mortgage based on a 10% deposit and a 5.5% annual interest. It is only intended as a guide. Make sure you obtain accurate figures from your lender before committing to any mortgage. Your home may be repossessed if you do not keep up repayments on a mortgage.
Alnwick, NE66 - Streetview
DISCLAIMER: Property descriptions and related information displayed on this page are marketing materials provided by Aitchisons Property Centre. Placebuzz does not warrant or accept any responsibility for the accuracy or completeness of the property descriptions or related information provided here and they do not constitute property particulars. Please contact Aitchisons Property Centre for full details and further information.





