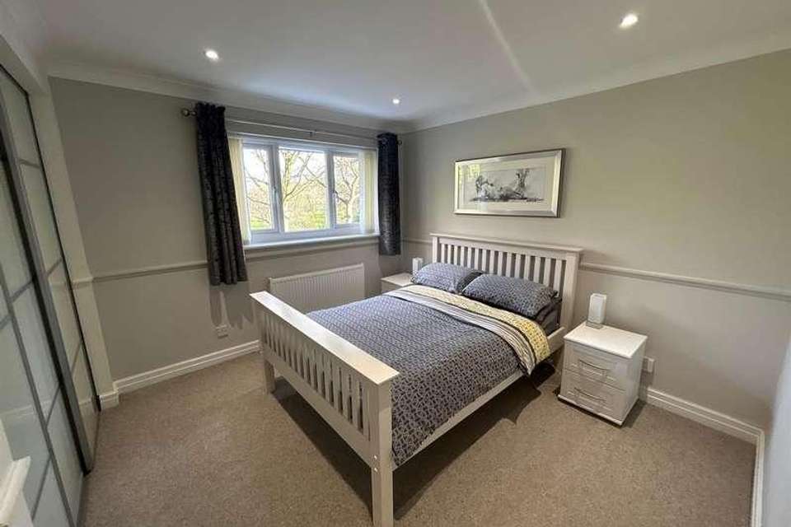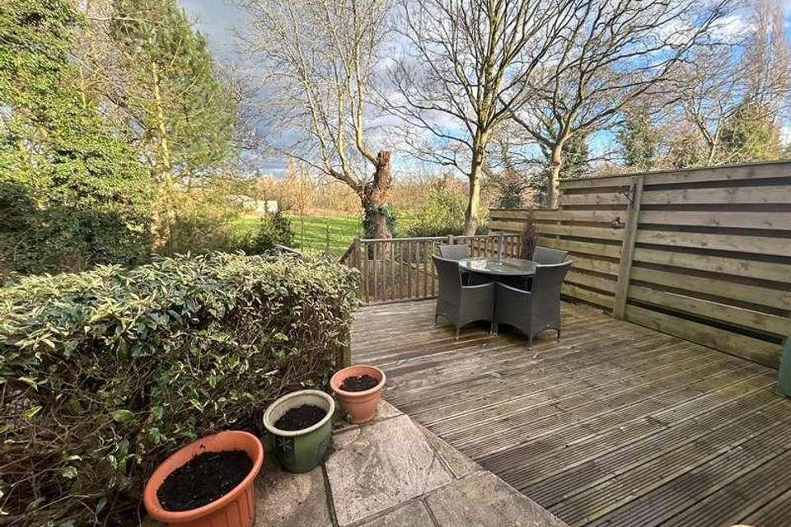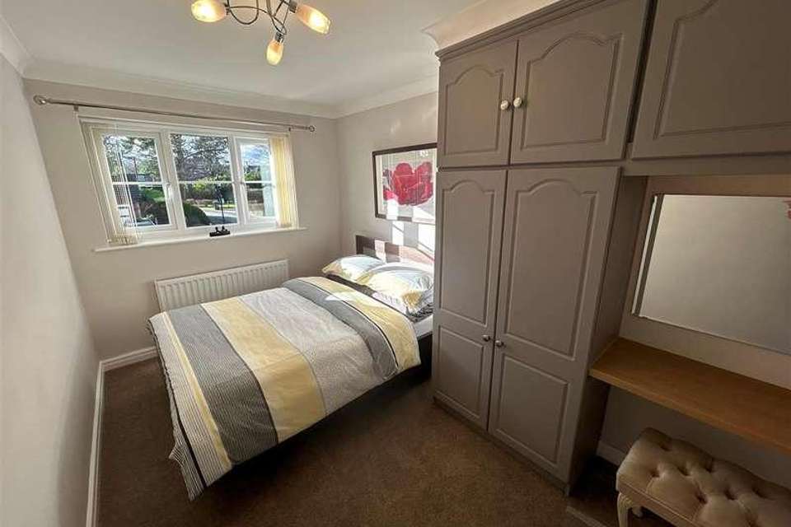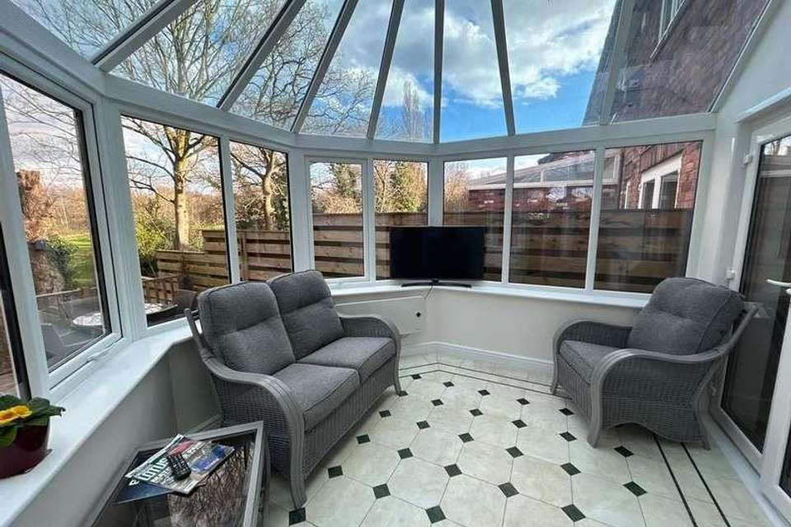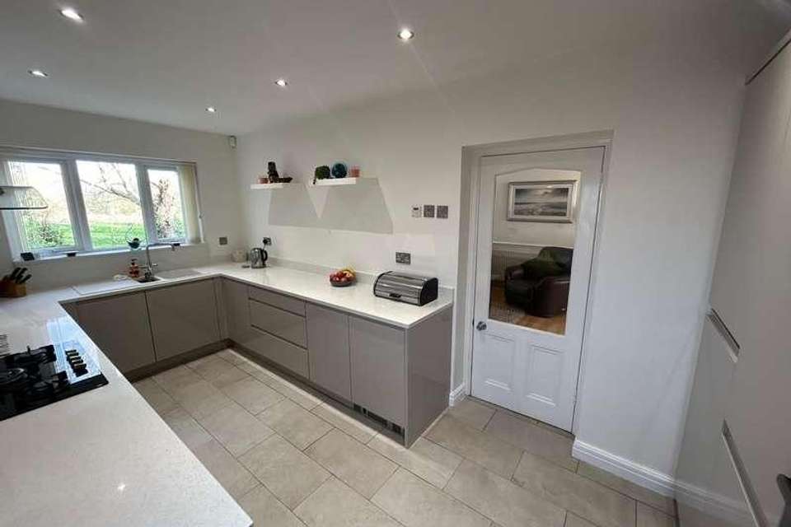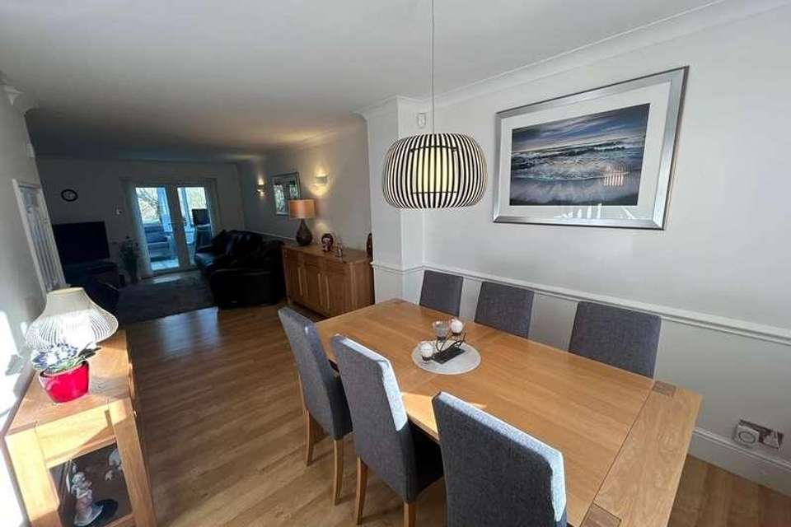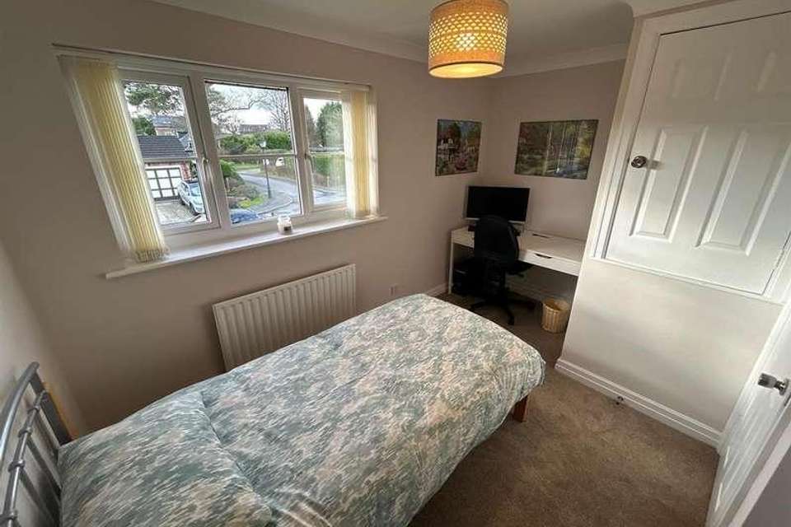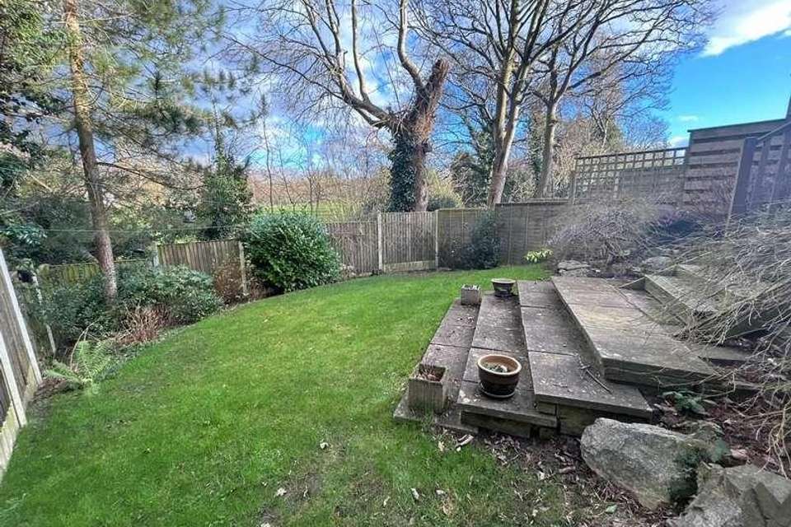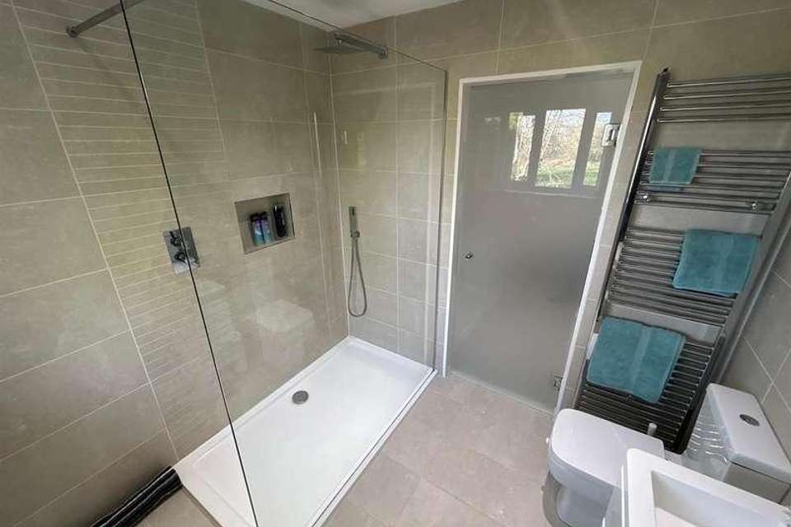3 bedroom semi-detached house for sale
Heald Green, SK8semi-detached house
bedrooms
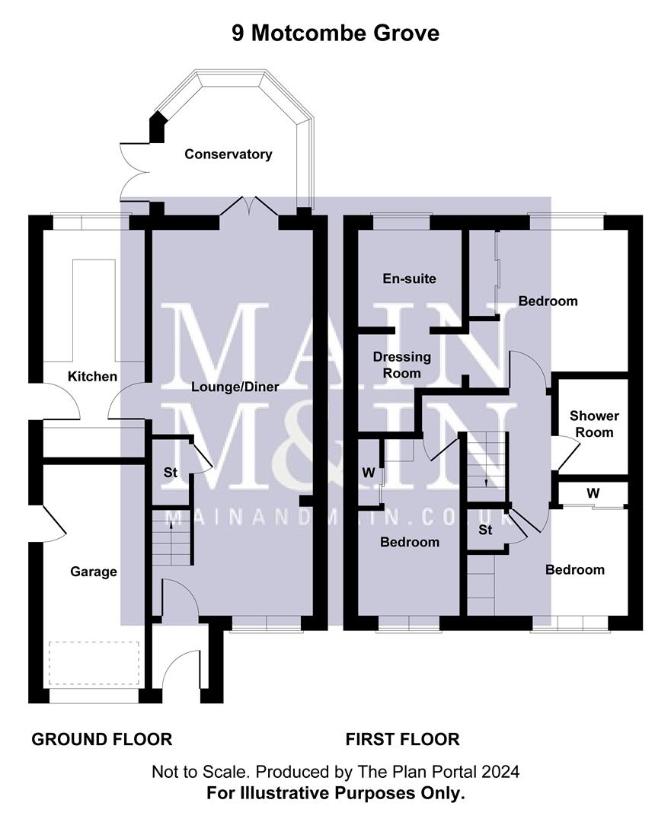
Property photos

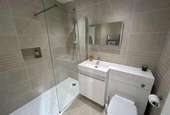
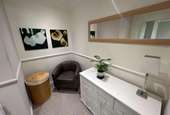

+11
Property description
*** WATCH OUR VIDEO TOUR *** Situated on a small select development which when built was an award winning NHBC scheme, this beautiful home has recently undergone a complete internal refit with NO EXPENSE spared. One has to inspect to appreciate the quality and space on offer as follows: Entrance Porch, through Lounge/Dining room 28'9 in length, Double Glazed Conservatory, Re-fitted Modern Kitchen which has been meticulously planned, Landing, Three Bedrooms with the master having a dressing room off into a re-fitted Luxury Ensuite Shower Room/WC. Again the family bathroom has been re-fitted to the same standard as the Ensuite. Outside: Integral Garage. Gardens to the front and rear, the latter having been remodelled and landscaped to incorporate a large decked area.The property lies close to local facilities roughly halfway between Heald Green and Gatley Villages.Viewing Absolutely Essential.Entrance Hall - Tiled FloorThrough Lounge/Dining Room8.76m x 3.66m (28'9 x 12')Oak Laminate Flooring, Cupboard under stairs, Glazed Double Doors to:Double Glazed Conservatory3.05m x 3.05m (10' x 10')Glazed double doors to Patio, Electric Heater, Solar RoofLuxury Fitted Kitchen5.21m x 2.44m (17'1 x 8')Beautifully installed with clean lines, units in light grey, Quartz worktops. Integrated appliances to includeGas Hob, Extractor Hood, Integrated Dishwasher, Microwave, Oven, Fridge/Freezer, Washer Dryer, Tiled Floor, Inset LightLandingMaster Bedroom (One)3.66m x 3.58m (12' x 11'9 )Built In Wardrobes opening into L ShapedDressing Room 7'10 x 7'5 Ensuite Shower Room/WC 7'6 x 7'2 Tiled Walls, White Suite, Inset Lighting, Back Lit MirrorBedroom Two4.04m x 2.44m (13'3 x 8')Fitted WardrobesBedroom Three3.66m x 3.07m (12' x 10'1 )Fitted WardrobesFamily Shower Room2.13m x 1.65m (7' x 5'5 )Tiled Walls, White Suite, Inset Lighting, Back Lit MirrorNB - Loft Area with Folding Ladder and some flooriOutsideIntegral Garage - 17'6 x 8'1 with Gas BoilerConcrete printed driveway, block pavior path, flagged patioRound Decked area, fencing, lawns, shrubs, trees
Interested in this property?
Council tax
First listed
Over a month agoHeald Green, SK8
Marketed by
Main & Main 198 Finney lane,Heald Green,Cheshire,SK8 3QACall agent on 0161 437 1338
Placebuzz mortgage repayment calculator
Monthly repayment
The Est. Mortgage is for a 25 years repayment mortgage based on a 10% deposit and a 5.5% annual interest. It is only intended as a guide. Make sure you obtain accurate figures from your lender before committing to any mortgage. Your home may be repossessed if you do not keep up repayments on a mortgage.
Heald Green, SK8 - Streetview
DISCLAIMER: Property descriptions and related information displayed on this page are marketing materials provided by Main & Main. Placebuzz does not warrant or accept any responsibility for the accuracy or completeness of the property descriptions or related information provided here and they do not constitute property particulars. Please contact Main & Main for full details and further information.




