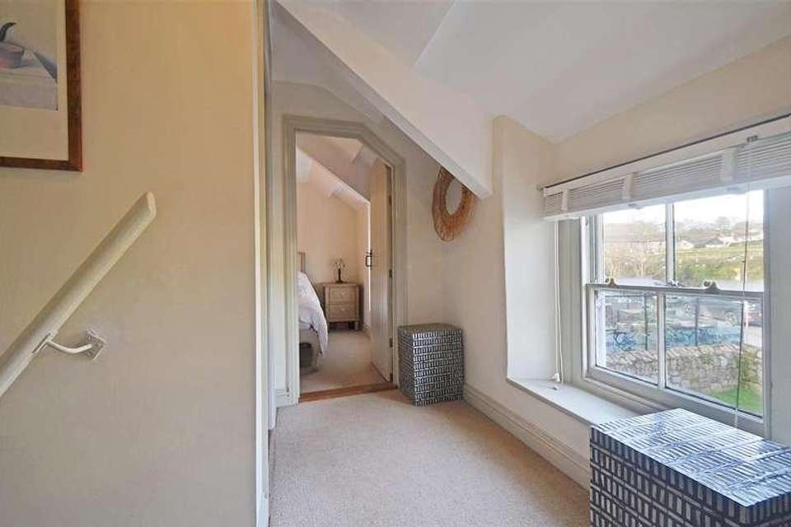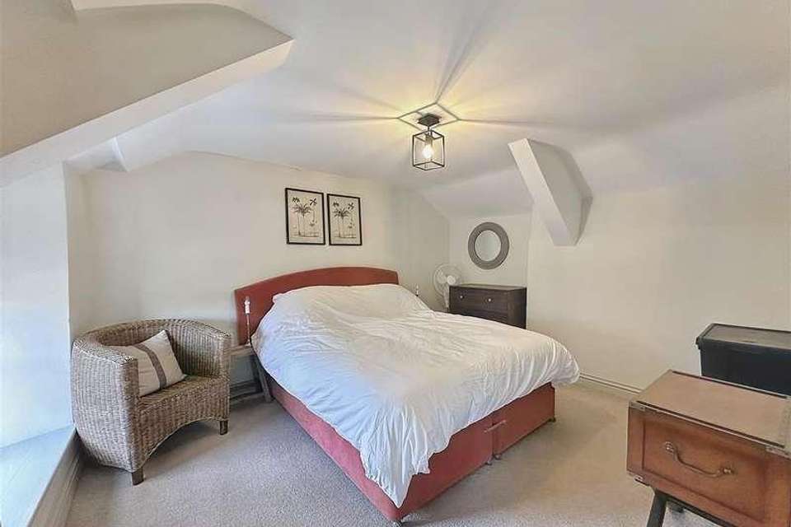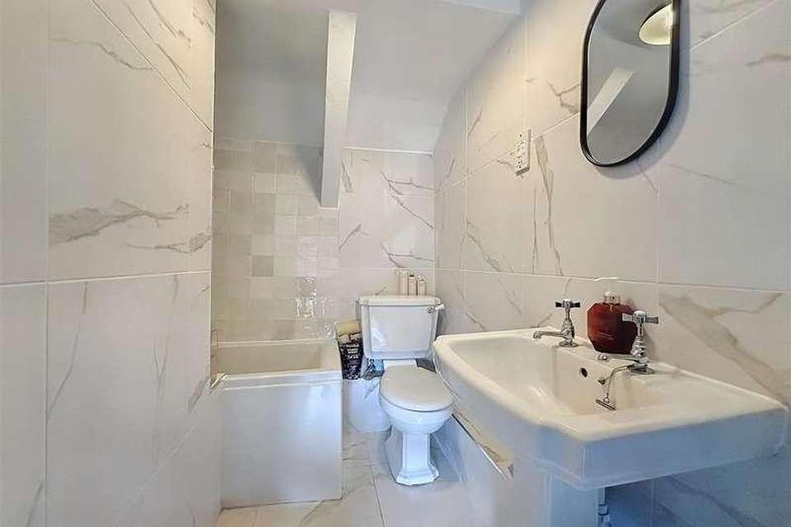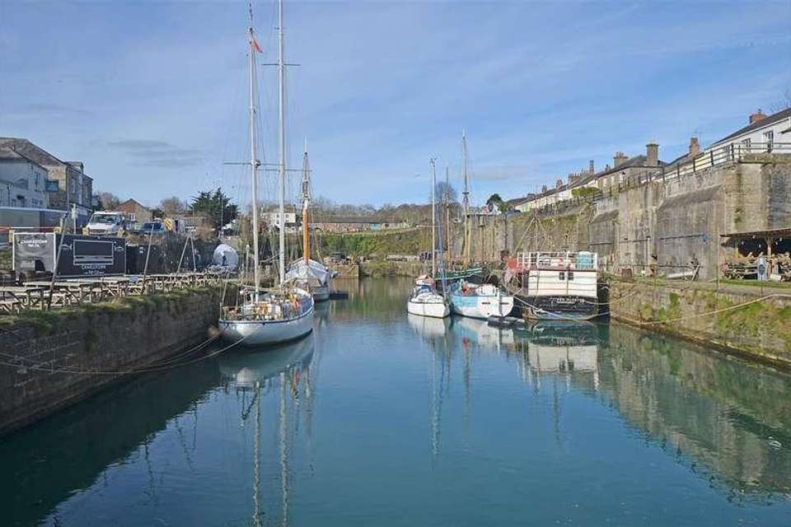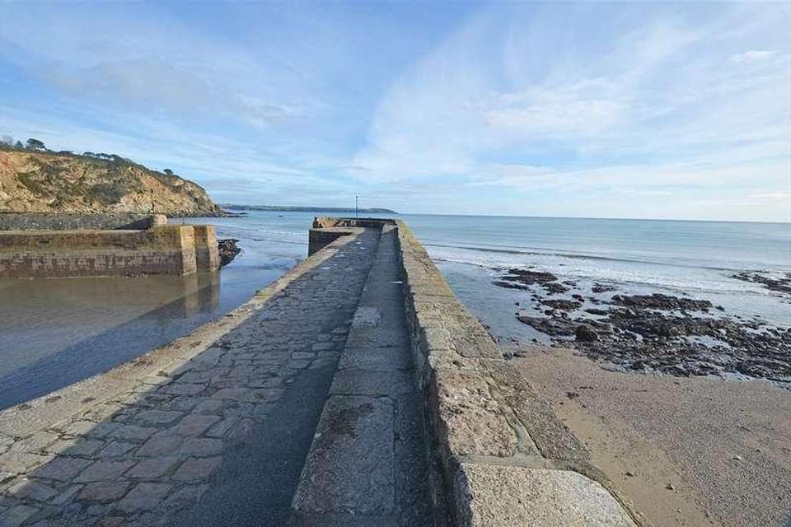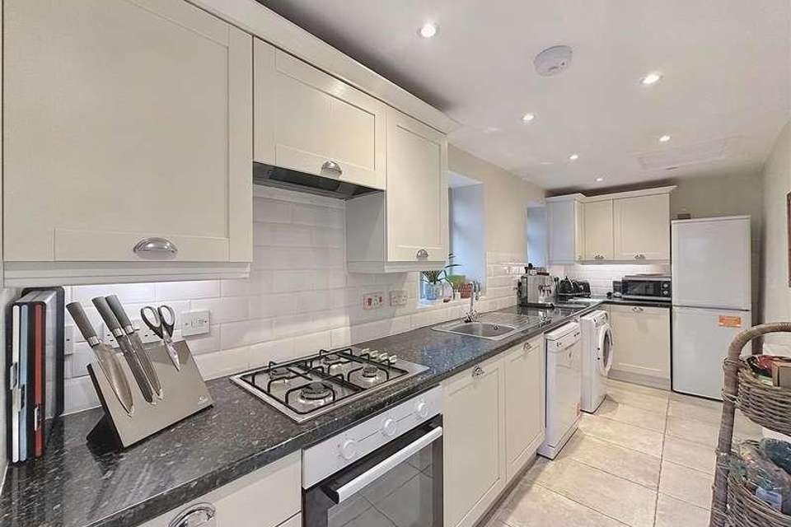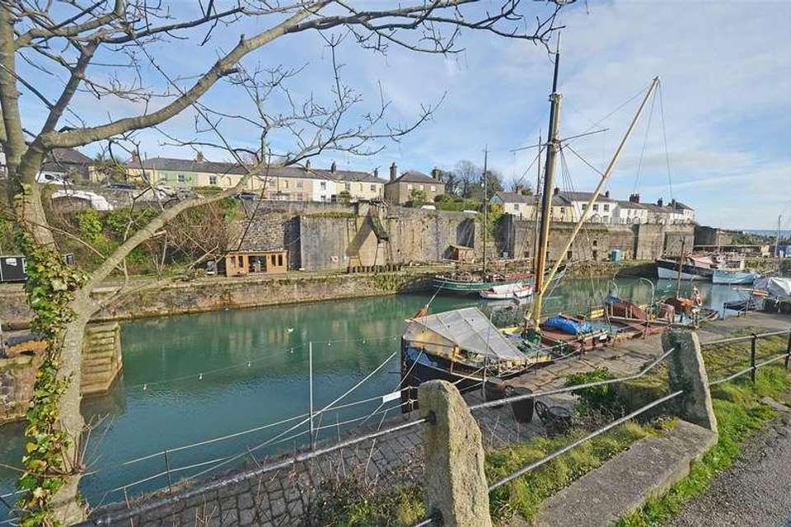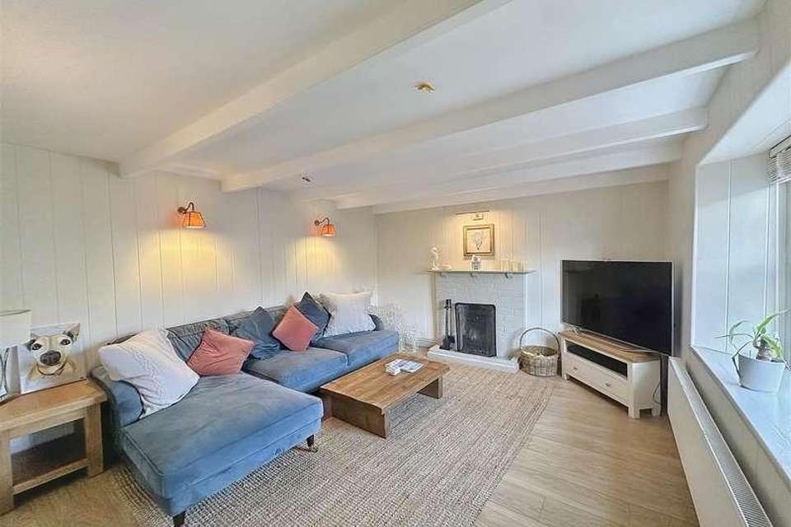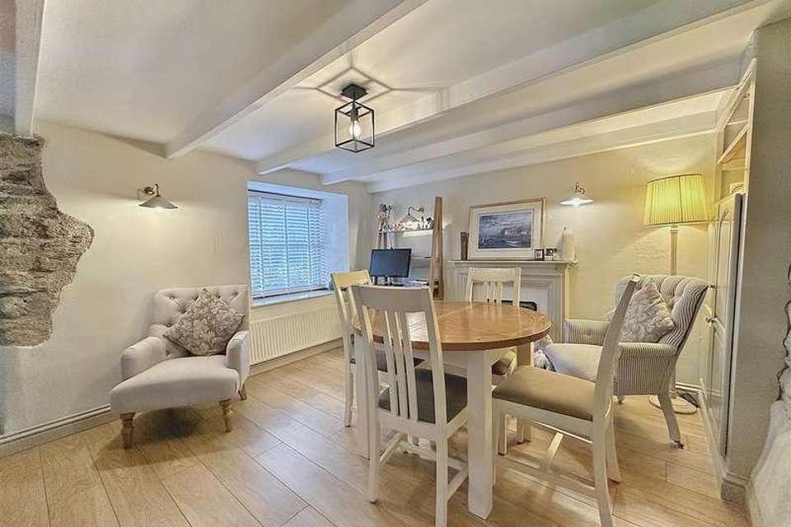2 bedroom cottage for sale
St. Austell, PL25house
bedrooms
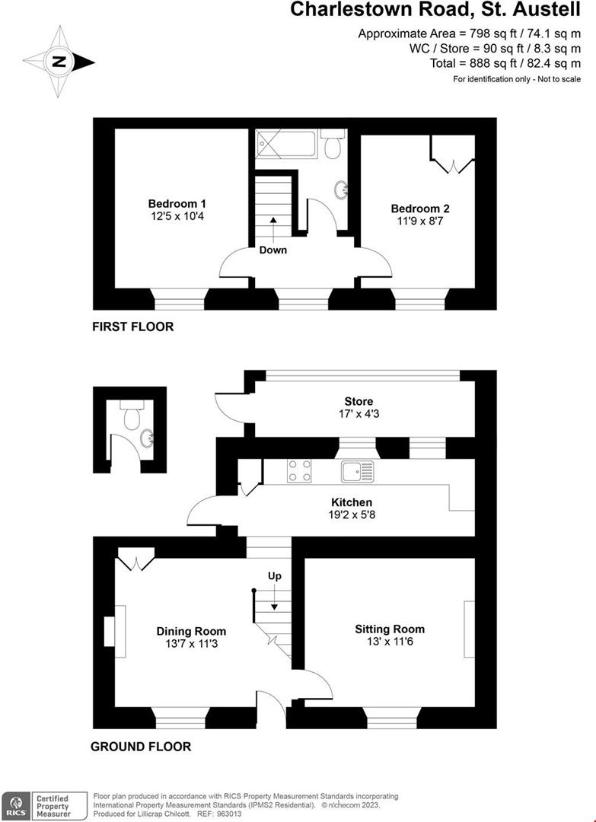
Property photos

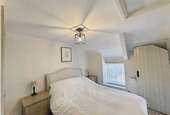
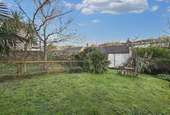
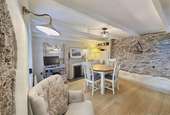
+9
Property description
DETACHED COTTAGE IN PRIME LOCATION SOLD WITH NO CHAINA fantastic opportunity to purchase a Grade II Listed double fronted, two bedroom detached cottage situated in the heart of the ever popular location of Charlestown. The property oozes character throughout and enjoys wonderful views of the harbour. In all, the accommodation comprises; sitting room, dining room, kitchen, two bedrooms and a bathroom. There is ample off road parking and a substantial rear garden that enjoys the sunny aspect throughout the day. The property has been a very successful holiday let, but would also suit a purchaser looking to live in the heart of Charlestown and within a stone's throw from the sea. Sold with no chain, internal viewing is highly recommended. EPC - E. Freehold. Council Tax - TBC.THE PROPERTY21 Charlestown Road is a unique Grade II listed detached cottage situated in the heart of Charlestown, with tremendous views over the Harbour and within a stone's throw of the south coast beach. The property has been a very successful holiday let, and would equally would be a fantastic bolthole or even full time residency for someone looking to live in this popular spot. Beautifully presented throughout, and boasting plenty of characterful features including an open fireplace, sash windows, ceilings beams and feature exposed stone walls. In all, the accommodation comprises; sitting room, dining room, and kitchen to the ground floor with two bedrooms and a bathroom to the first floor. There is ample parking to the front of the property as well as a generous rear garden mainly laid to lawn with mature shrubs and trees.LOCATIONCharlestown is a picturesque working port which remains unspoilt and retains much of its Georgian character. Charlestown has a primary school and Penrice Community College is only a 10 minute walk away. The village has local day-to-day facilities, restaurants and two pubs. The market town of St. Austell is a mile away and has many amenities which include secondary schools, supermarkets, banks, building societies, pubs, restaurants, shops and a main line railway station to London (Paddington).In greater detail the accommodation comprises (all measurements are approximate):GROUND FLOORDINING ROOM4.14m x 3.43m (13'7 x 11'3)Spacious dining area with period features including timber ceiling beams, feature fireplace and exposed stone wall. Sash window to front elevation, stairs rising to first floor and access to both the sitting room and kitchen. Radiator.SITTING ROOM3.96m x 3.51m (13' x 11'6)A cosy sitting room with sash window to front elevation, again with timber ceiling beams and a feature open fireplace. Radiator.KITCHEN5.84m x 1.73m (19'2 x 5'8)Comprising a range of base and eye level units with worktops over and tiled splashbacks. Space for fridge/freezer, plumbing for both dishwasher and washing machine. Integrated electric oven with four ring gas hob and extratcor fan over. Inset stainless steel sink and drainer unit with two windows to rear. Cupboard housing mains gas boiler. Radiator.FIRST FLOORBEDROOM ONE3.78m x 3.15m (12'5 x 10'4)Double bedroom with sash window to front elevation. Radiator.BEDROOM TWO3.58m x 2.62m (11'9 x 8'7)Double bedroom with sash window to front elevation and fitted wardrobe. Radiator.BATHROOMA fully tiled bathroom suite comprising bath with shower over, pedestal hand wash basin and low level w.c. Heated towel rail and extractor fan.OUTSIDEThe property enjoys off road parking for numerous vehicles at the front, with gardens that proceed to the side and rear. There is a rear courtyard with steps leading to a substantial back garden that enjoys the sunny aspect throughout the day and is laid to lawn with mature shrubs and trees; with an additional parking space to the rear.LEAN TOA very useful lean to addition to the rear of the property that provides a storage facility for bikes, kayaks, bins etc.OUTSIDE W.C.Comprising a w.c. and hand wash basin.SERVICESMains water, electric, drainage and gas.N.BThe electrical circuit, appliances and heating system have not been tested by the agents.TENUREFreehold.COUNCIL TAXTBC.DIRECTIONSFrom Truro proceed in an easterly direction on the A390 to St. Austell and proceed through St. Austell to reaching the roundabout signposted Charlestown. Take the exit and pass Penrice Secondary School and proceed down the hill towards the harbour. Take the second exit at the roundabout and proceed towards the Pier House and No.21 can be found on the right hand side where a Philip Martin For Sale board has been erected.VIEWINGStrictly by Appointment through the Agents Philip Martin, 9 Cathedral Lane, Truro, TR1 2QS. Telephone: 01872 242244 or 3 Quayside Arcade, St. Mawes, Truro TR2 5DT. Telephone 01326 270008.DATA PROTECTIONWe treat all data confidentially and with the utmost care and respect. If you do not wish your personal details to be used by us for any specific purpose, then you can unsubscribe or change your communication preferences and contact methods at any time by informing us either by email or in writing at our offices in Truro or St Mawes.
Interested in this property?
Council tax
First listed
Over a month agoSt. Austell, PL25
Marketed by
Philip Martin Estate Agents 9 Cathedral Lane,Truro,Cornwall,TR1 2QSCall agent on 01872 242244
Placebuzz mortgage repayment calculator
Monthly repayment
The Est. Mortgage is for a 25 years repayment mortgage based on a 10% deposit and a 5.5% annual interest. It is only intended as a guide. Make sure you obtain accurate figures from your lender before committing to any mortgage. Your home may be repossessed if you do not keep up repayments on a mortgage.
St. Austell, PL25 - Streetview
DISCLAIMER: Property descriptions and related information displayed on this page are marketing materials provided by Philip Martin Estate Agents. Placebuzz does not warrant or accept any responsibility for the accuracy or completeness of the property descriptions or related information provided here and they do not constitute property particulars. Please contact Philip Martin Estate Agents for full details and further information.





