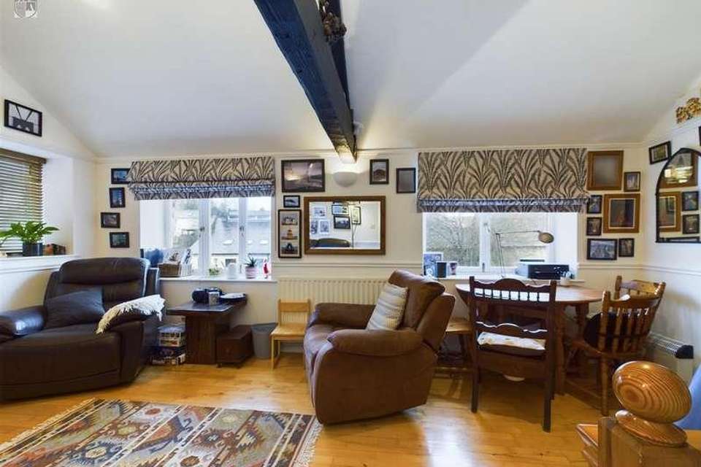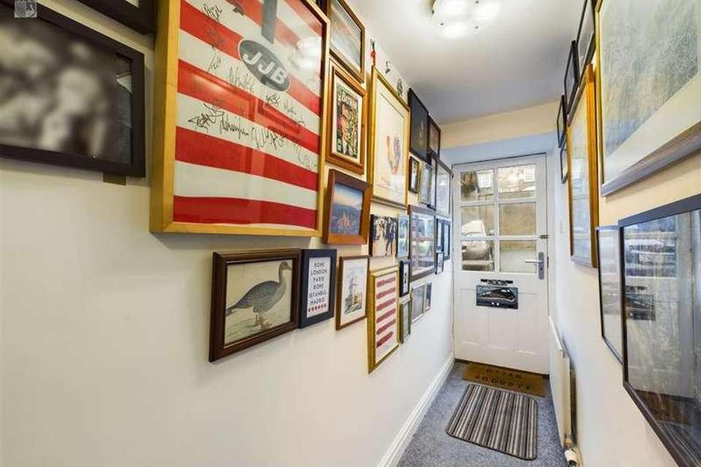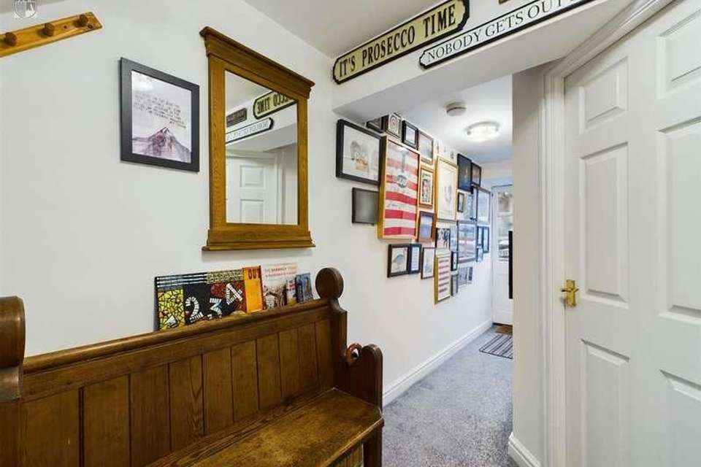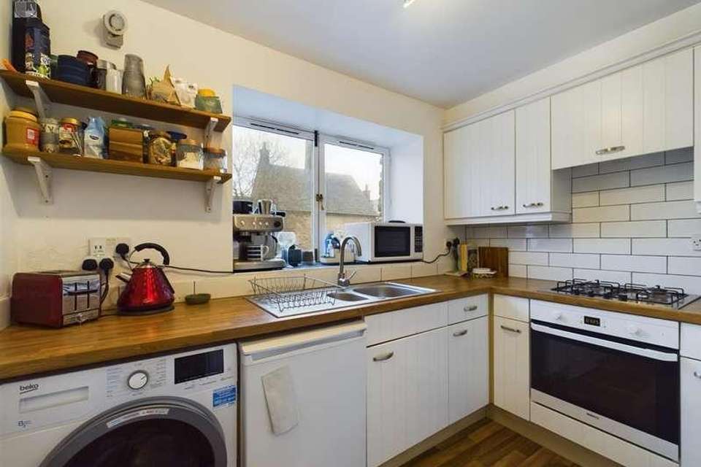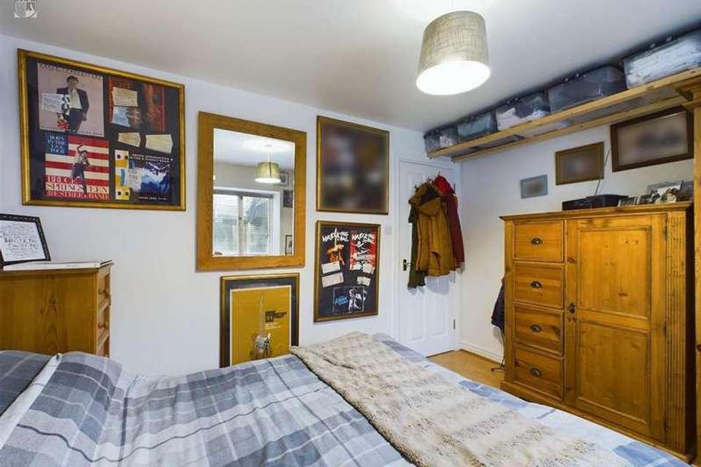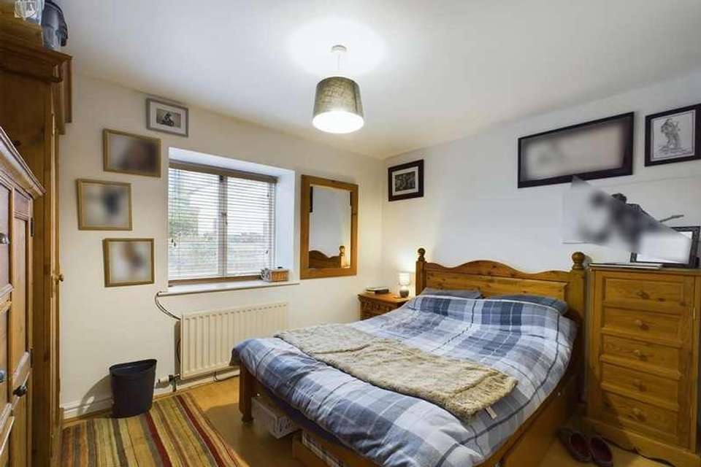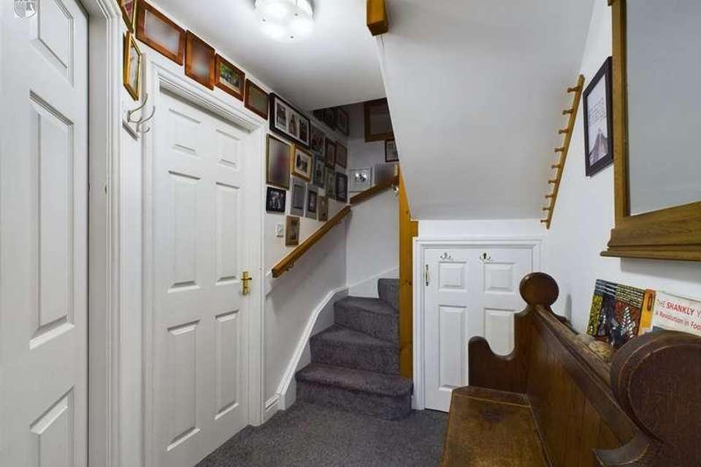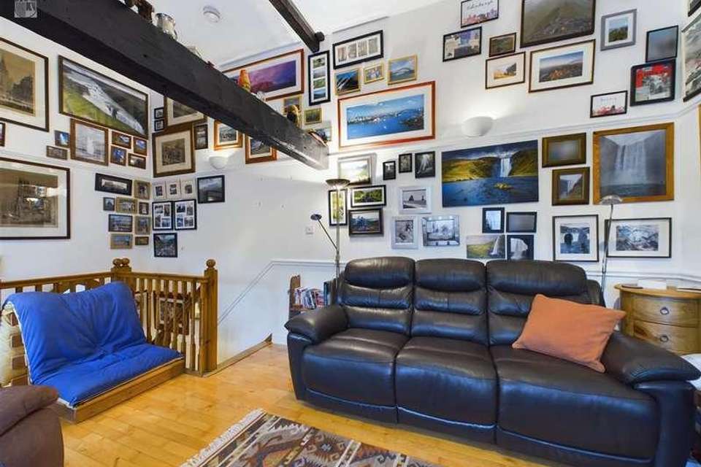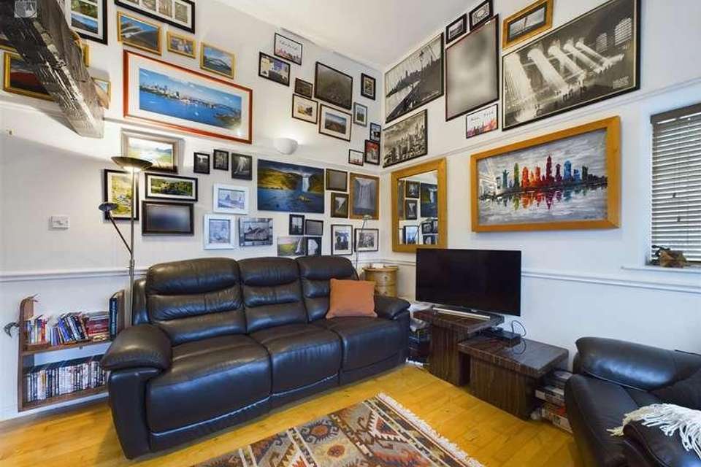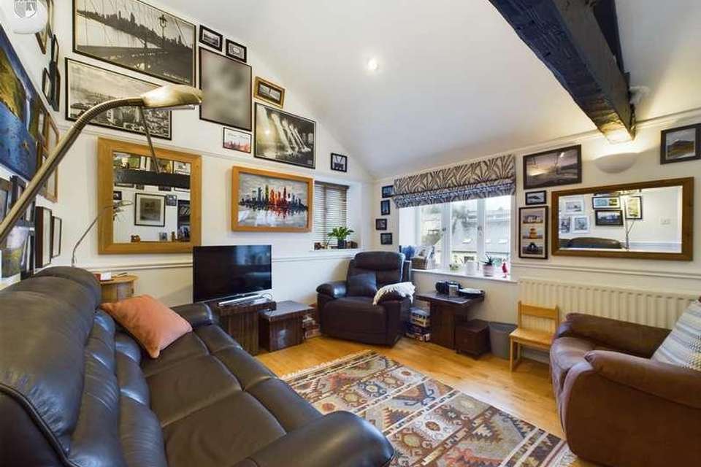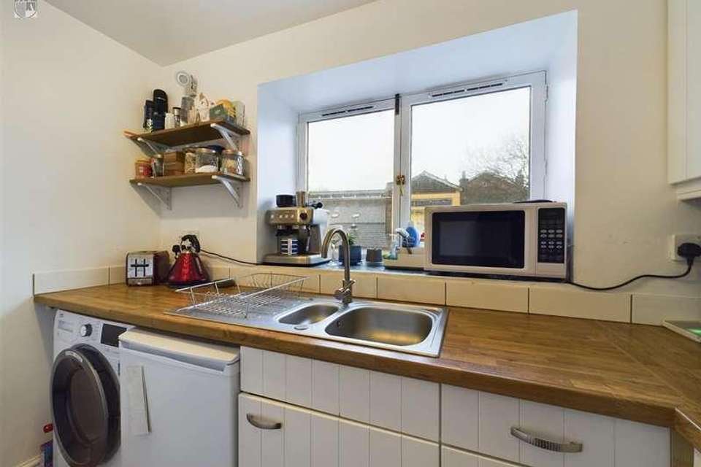2 bedroom property for sale
Kendal, LA9property
bedrooms
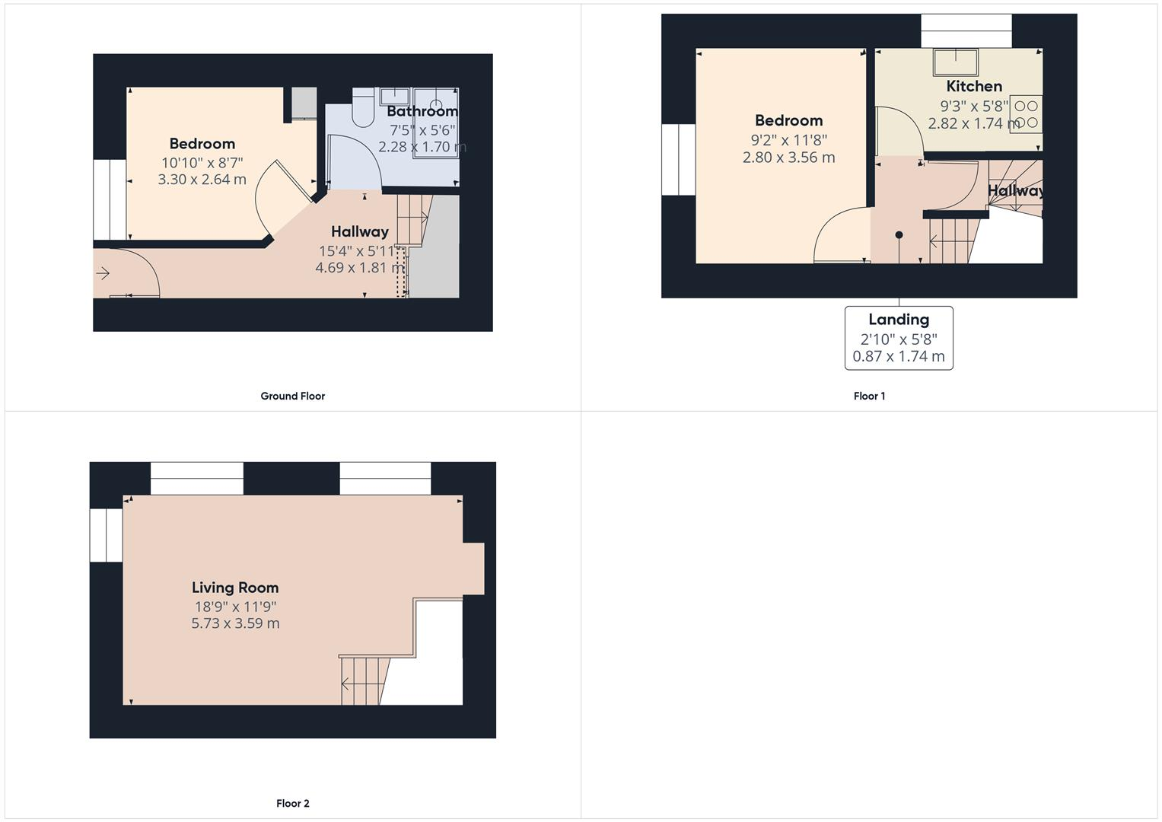
Property photos

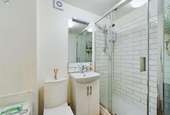
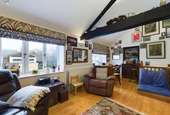
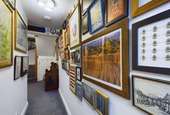
+13
Property description
This two-bedroom cottage is a real gem, tucked away in a cobbled courtyard in one of Kendal's historic yards in the town centre, it provides the ideal ratio of charm to practicality. This property has a contemporary shower room and a bedroom on the ground floor. A second bedroom and fully equipped kitchen are located on the first floor, while an amazing living room with views of the rooftops is situated on the second floor. This area is ideal for hosting guests or unwinding after a hard day. With the benefits of having a patio seating area and designated off-road parking spot right outside the house and all Kendal conveniences you could want close by. This property is located within the town conservation area, and if you prefer being outside, you'll enjoy the quick commute to the stunning Lake District National Park. Don't pass up this amazing chance to acquire a piece of Kendal's past and begin the lifestyle that awaits you at Collin Croft.ENTRANCEAt the front of the property, the partially glazed timber entrance door leads into the hall.HALL4.67m x 1.80m max (15'4 x 5'11 max)The hall has a radiator, a ceiling light, a door to the ground-floor bedroom, a door to the shower room, stairs rising to the first floor, and a built-in understairs storage cupboard.GROUND FLOOR BEDROOM3.30m x 2.62m (10'10 x 8'7)This double room has a built-in cupboard that houses the Vaillant gas boiler, a radiator, and a double-glazed timber window to the front.SHOWER ROOM2.26m x 1.68m (7'5 x 5'6)The contemporary suite comprises a large shower cubicle with sliding doors., a vanity wash hand basin with a fixed wall mirror and shaver light above, a W.C., and a radiator, extractor fan and ceiling light.FIRST FLOOR LANDING0.86m x 1.73m (2'10 x 5'8)Doors lead to the kitchen and the first-floor bedroom; a ceiling light and stairs lead to the second-floor living room.KITCHEN2.82m x 1.73m (9'3 x 5'8)The kitchen has a range of white fitted storage units with a butcher block effect worktop, a 11/2-bowl stainless steel sink, an integrated electric oven, a gas hob with extractor fan over, space with plumbing for a washing machine, and space for an under-counter fridge. There is a spotlight bar on the ceiling and a double-glazed timber window on the side.BEDROOM3.56m x 2.79m (11'8 x 9'2)This double room has a radiator and a double-glazed timber window to the front.SECOND FLOOR LIVING ROOM5.72m x 3.58m (18'9 x 11'9)This good-sized double-height room has ample space for a dining table, chairs, and lounge furniture. There are exposed beams, a radiator, ceiling spotlights, round wall uplighters, and dual-aspect double-glazed timber windows.EXTERNALLYTo the front of the property is a private pebbled patio/seating area with a raised bed with bark chippings and a paved path to the front door.PARKINGThere is an allocated parking space located directly in front of the property.SERVICESElectric, Gas, metered water and mains drainage.LEASEHOLD999 years from 31st October 1996Ground rent - One peppercornManagement charge - Vendor advises ?90 per calendar month which includes buildings insurance and general repair and maintenance of outside communal areas, external lighting and the metered water supply.Private residence only. No holiday lets permitted.No animals or birds other than the usual domestic animals or caged birds.Communal bin and recycling store.A right of way on foot only for Number 10 over the pathway of Number 9 upon Number 10 paying one half of the cost of repair and maintaining the same.ADDITIONAL INFORMATIONUseful local links - Local authority - https://www.westmorlandandfurness.gov.uk/Broadband and mobile checker - https://checker.ofcom.org.uk/Map of Kendal conservation area - https://www.southlakeland.gov.uk/media/1666/kendal-ca.pdfFlood risk - https://flood-map-for-planning.service.gov.uk/Planning register - https://planningregister.westmorlandandfurness.gov.uk
Interested in this property?
Council tax
First listed
Over a month agoKendal, LA9
Marketed by
Arnold Greenwood Estate Agents 8 & 10 Highgate,Kendal,Cumbria,LA9 4SXCall agent on 01539 733383
Placebuzz mortgage repayment calculator
Monthly repayment
The Est. Mortgage is for a 25 years repayment mortgage based on a 10% deposit and a 5.5% annual interest. It is only intended as a guide. Make sure you obtain accurate figures from your lender before committing to any mortgage. Your home may be repossessed if you do not keep up repayments on a mortgage.
Kendal, LA9 - Streetview
DISCLAIMER: Property descriptions and related information displayed on this page are marketing materials provided by Arnold Greenwood Estate Agents. Placebuzz does not warrant or accept any responsibility for the accuracy or completeness of the property descriptions or related information provided here and they do not constitute property particulars. Please contact Arnold Greenwood Estate Agents for full details and further information.





