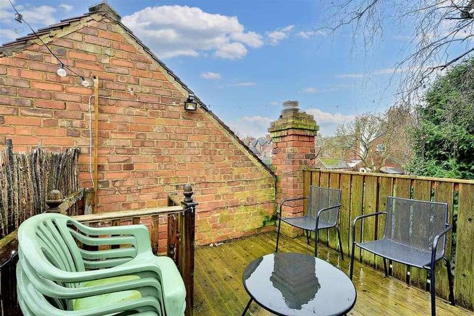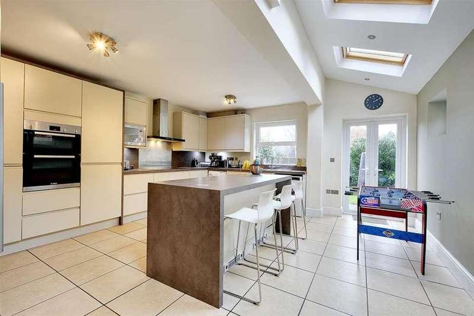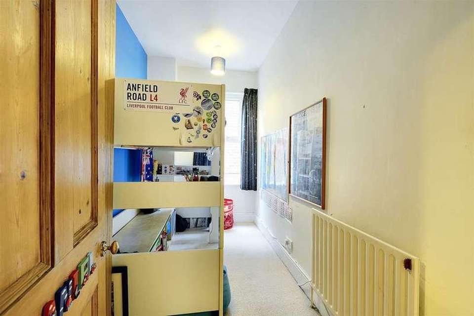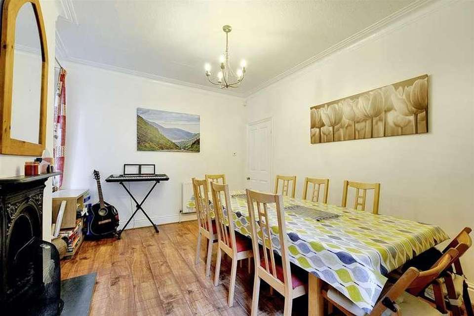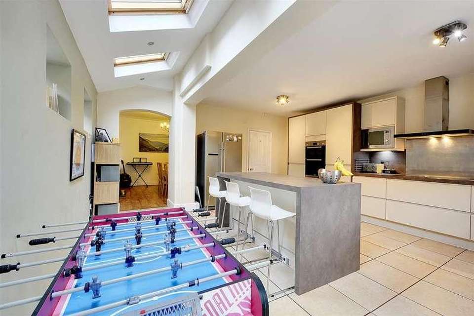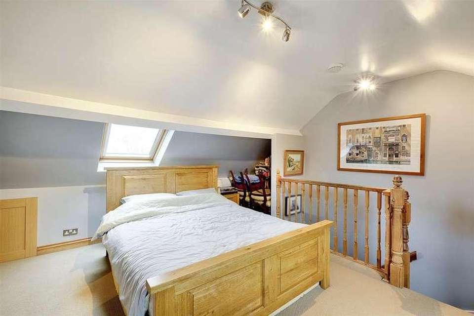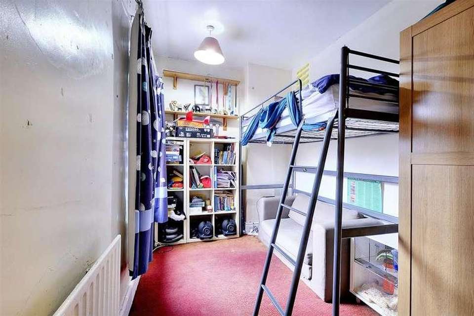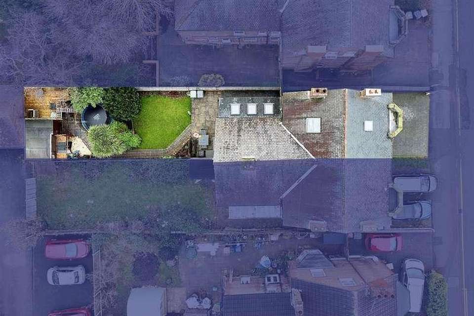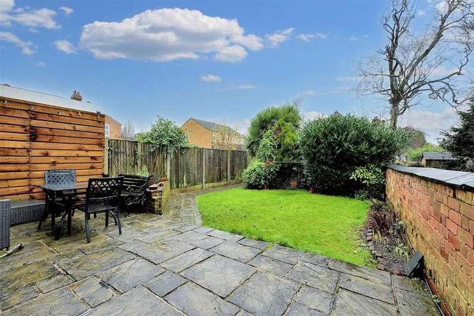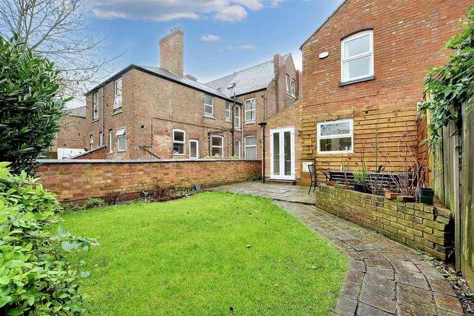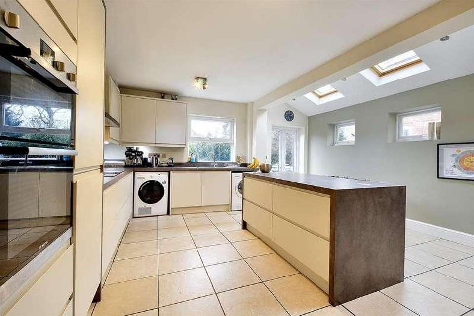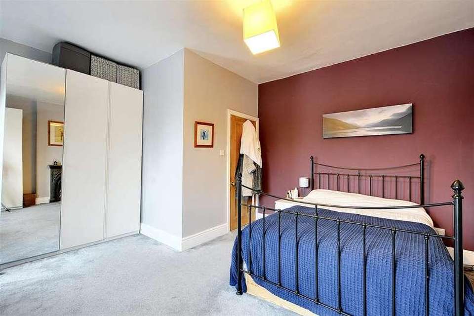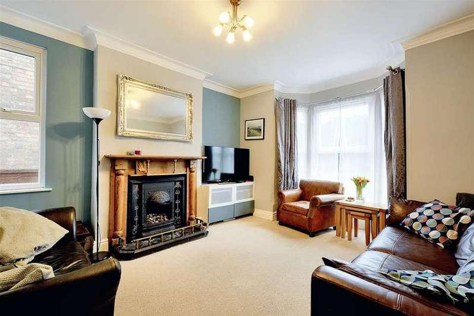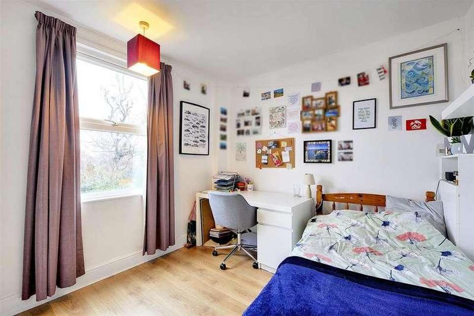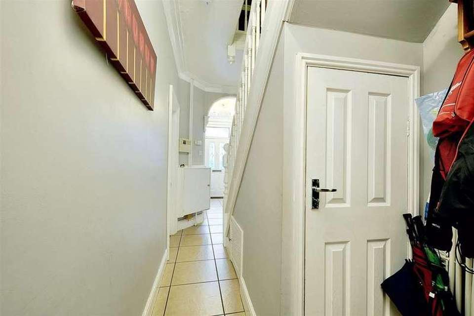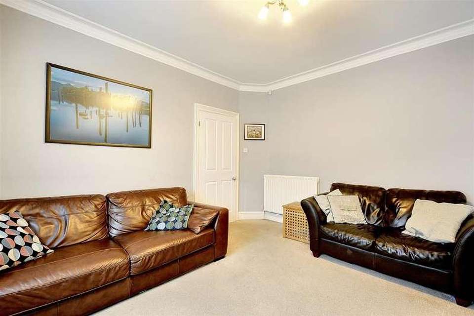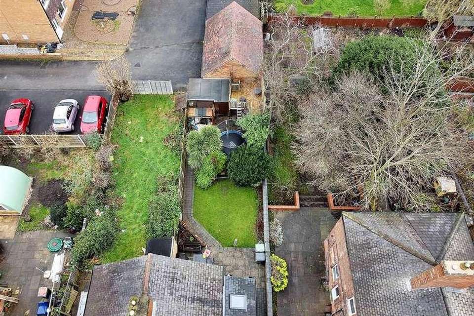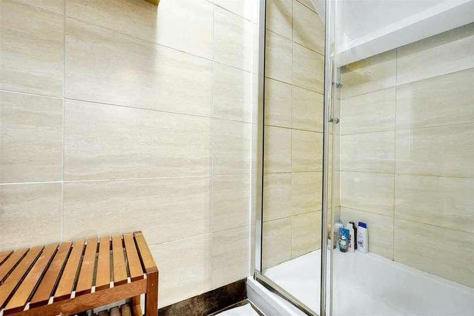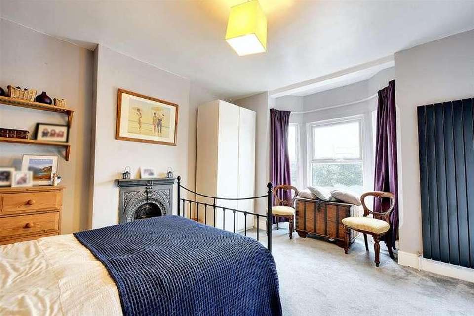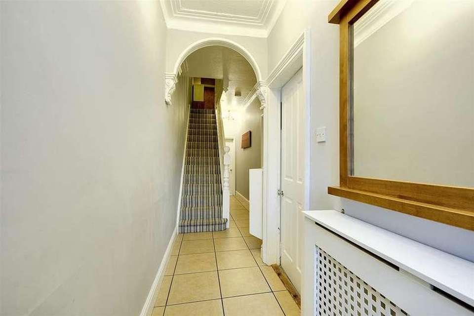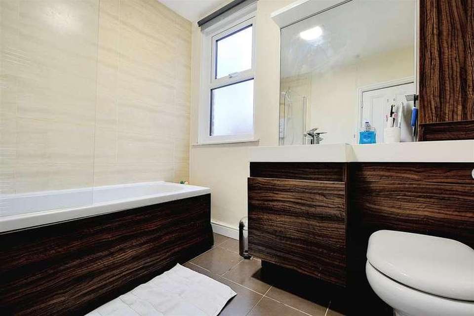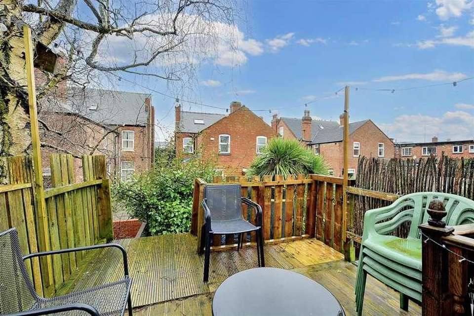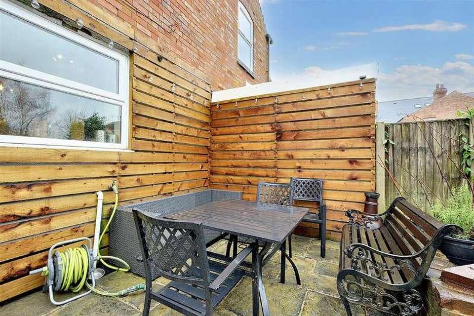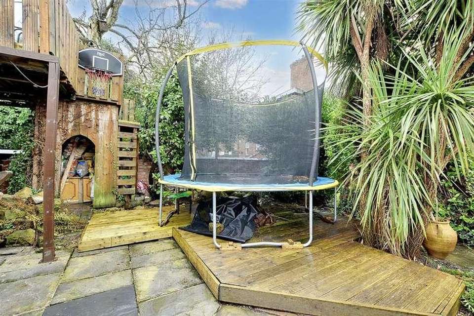5 bedroom semi-detached house for sale
Station Road, NG9semi-detached house
bedrooms
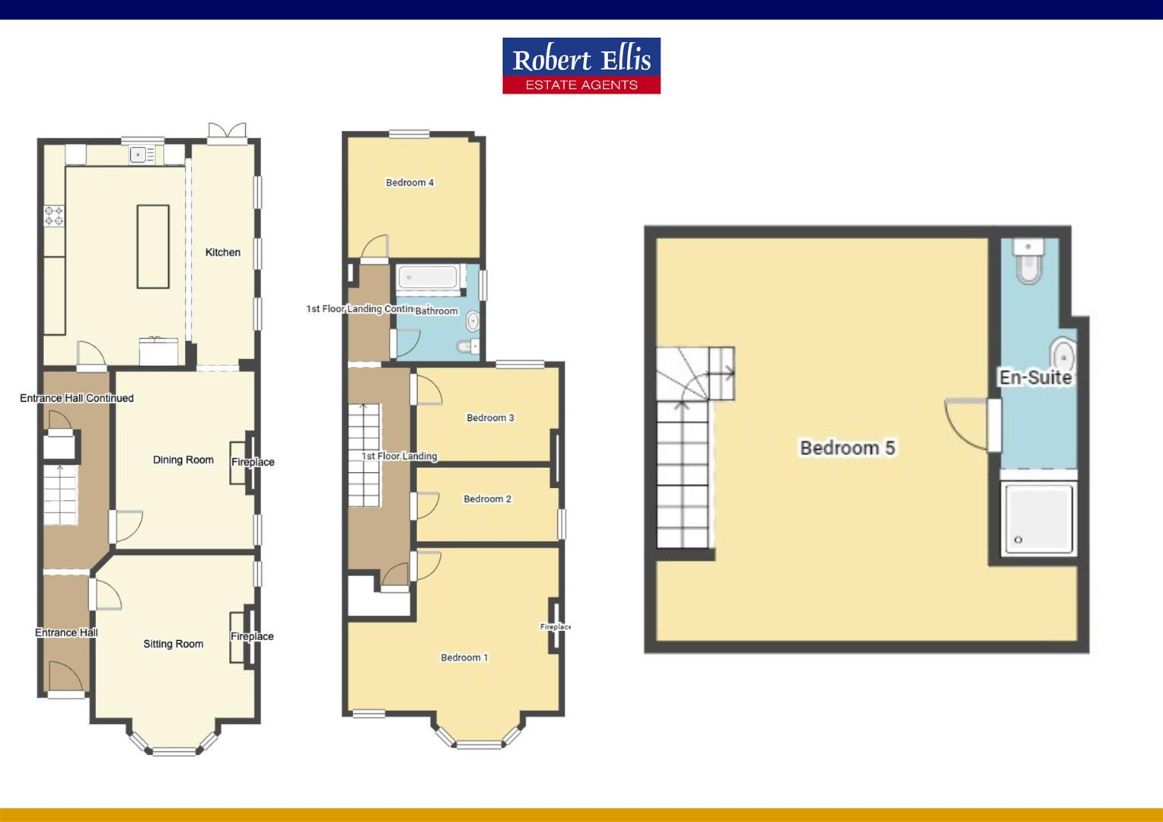
Property photos



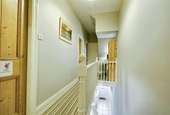
+27
Property description
An attractive extended five bedroom Victorian semi-detached house with versatile accommodation over three floors including impressive open plan kitchen diner.An attractive Victorian five bedroom semi-detached with versatile accommodation arranged over three floors.Benefitting from a loft conversion with a en-suite and a extended kitchen diner, with Velux windows and patio doors to the garden, this excellent property has retained much of its original character and charm, seamlessly blended with modern fixtures and fittings throughout. In brief the well presented interior comprises; entrance hall, sitting room, dining room, open kitchen diner to the ground floor, then rising the first floor are four bedrooms and a family bathroom and to the second floor is a further double bedroom with en-suite. Outside the property has parking to the front and to the rear there is a private and enclosed mature garden, excellent for family life and entertaining. Occupying a particular convenient position on the edge of Beeston Town Centre, well placed for local shops, Beeston Train Station and a range of parks and other facilities.A recessed porch with tiled flooring shelters the composite double glazed entrance door.Entrance HallwayWith tiled flooring, radiator with cover, under stairs cupboard and recess and stairs leading to the first floor landing.Sitting Room4.78m into bay x 3.89m (15'8 into bay x 12'9 )UPVC double glazed bay window, further UPVC double glazed window to the side, radiator and a feature fuel effect gas fire with Adam-style surround and hearth.Dining Room4.17m x 3.42m (13'8 x 11'2 )UPVC double glazed window, fuel effect gas fire with attractive Adam-style surround.Kitchen Diner5.37m x 5.01m (17'7 x 16'5 )An impressive range of modern fitted wall and base units, work surfacing with splash back, island with breakfast bar and socket stack, one and half bowl sink and drainer unit with mixer tap, inset induction hob with extractor above, inset electric oven, grill and microwave, plumbing for a washing machine, integrated dishwasher, four UPVC double glazed windows, double glazed patio doors leading to the rear garden and three Velux windows.First Floor LandingStairs rising from the ground floor, carpet flooring and stairs rising to the second floor.Bedroom One5.19m decreasing to 3.46m x 3.97m (17'0 decreasiUPVC double glazed bay window, further UPVC double glazed window, radiator and original cast iron fireplace.Bedroom Two3.44m x 1.80m (11'3 x 5'10 )UPVC double glazed window and radiator.Bedroom Three3.47m x 2.30m (11'4 x 7'6 )UPVC double glazed window and radiator.Bathroom2.37m x 2.01m (7'9 x 6'7 )Fittings in white comprising; low level WC, wash hand basin inset to vanity unit with mirror above, bath with Mira shower over, part tiled walls, wall mounted heated towel rail, tiled flooring, UPVC double glazed window.Bedroom Four3.18m x 2.86m (10'5 x 9'4 )UPVC double glazed window and radiator.Second Floor LandingStairs rising from the first floor.Bedroom Five4.87m x 4.03m (15'11 x 13'2 )Radiator, useful eaves storage cupboards and two Velux windows.En-SuiteThree piece suite comprising; low level WC, wall mounted wash hand basin, shower cubicle with Mira shower over, fully tiled walls, tiled flooring and extractor fan.OutsideTo the front the property has parking for two vehicles and gated access leading along side the property to the rear. To the rear the property has a enclosed and mature private garden with outside tap, mature shrub borders, a timber shed with power and lighting, entertaining area with pizza oven, built in BBQ and a raised terrace seating area.An Attractive Victorian Five Bedroom Semi-Detached with Versatile Accommodation arranged over Three Floors.
Interested in this property?
Council tax
First listed
Over a month agoStation Road, NG9
Marketed by
Robert Ellis 12, High Rd,Beeston,Nottingham,NG9 2JPCall agent on 0115 922 0888
Placebuzz mortgage repayment calculator
Monthly repayment
The Est. Mortgage is for a 25 years repayment mortgage based on a 10% deposit and a 5.5% annual interest. It is only intended as a guide. Make sure you obtain accurate figures from your lender before committing to any mortgage. Your home may be repossessed if you do not keep up repayments on a mortgage.
Station Road, NG9 - Streetview
DISCLAIMER: Property descriptions and related information displayed on this page are marketing materials provided by Robert Ellis. Placebuzz does not warrant or accept any responsibility for the accuracy or completeness of the property descriptions or related information provided here and they do not constitute property particulars. Please contact Robert Ellis for full details and further information.



