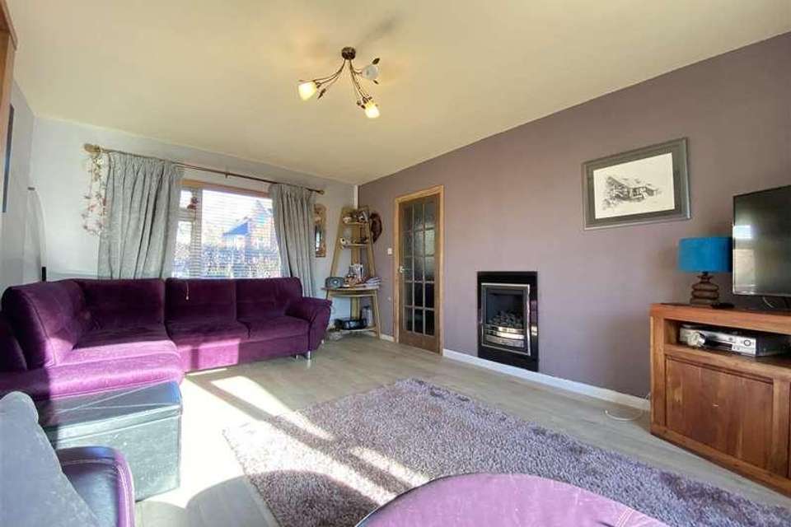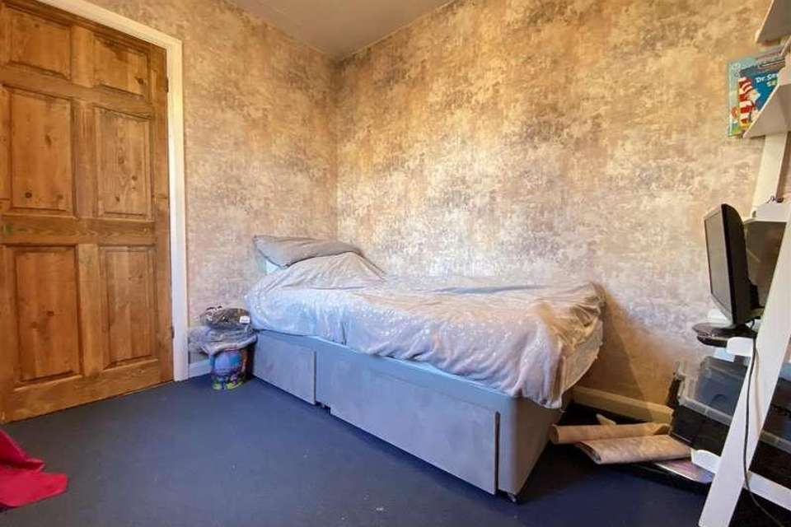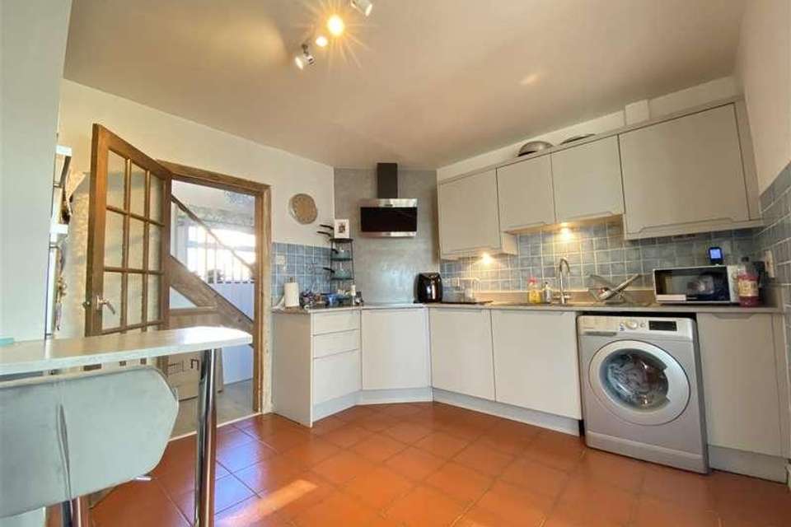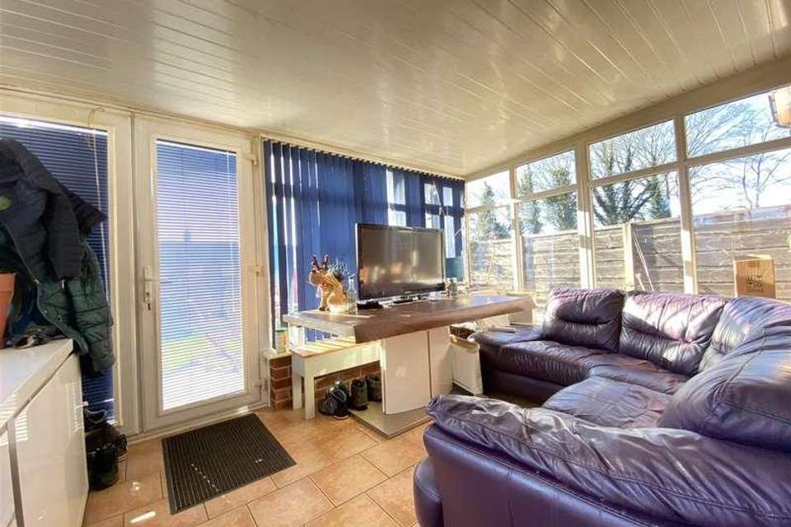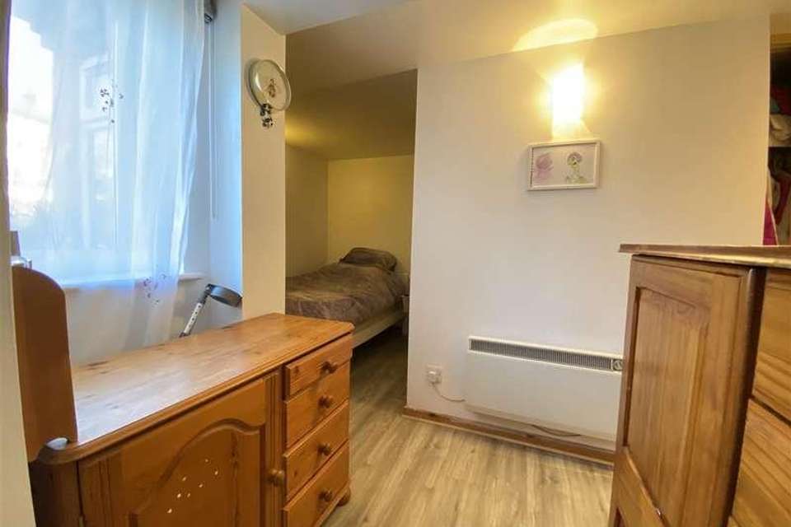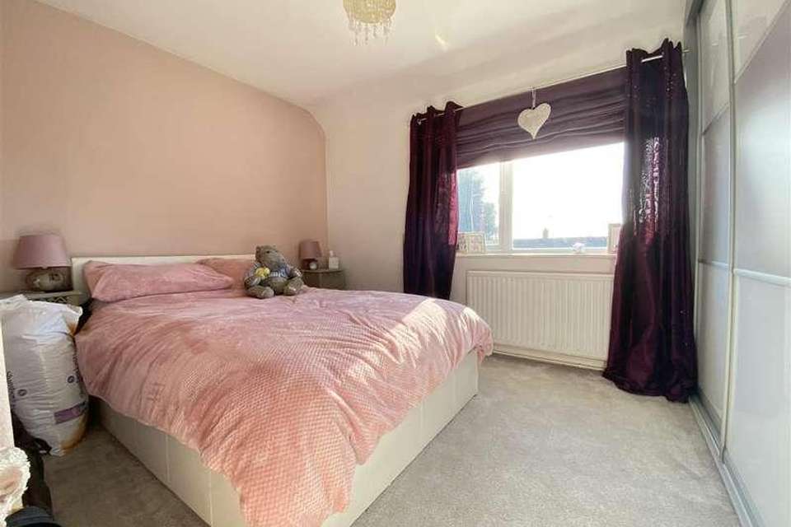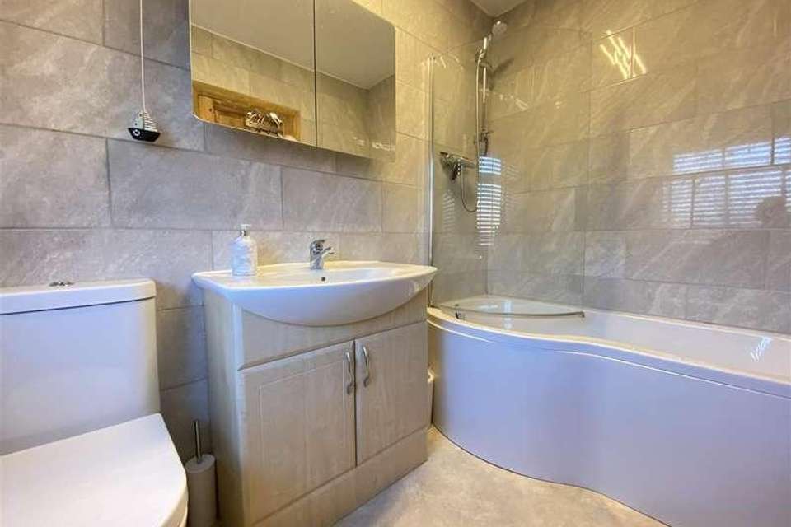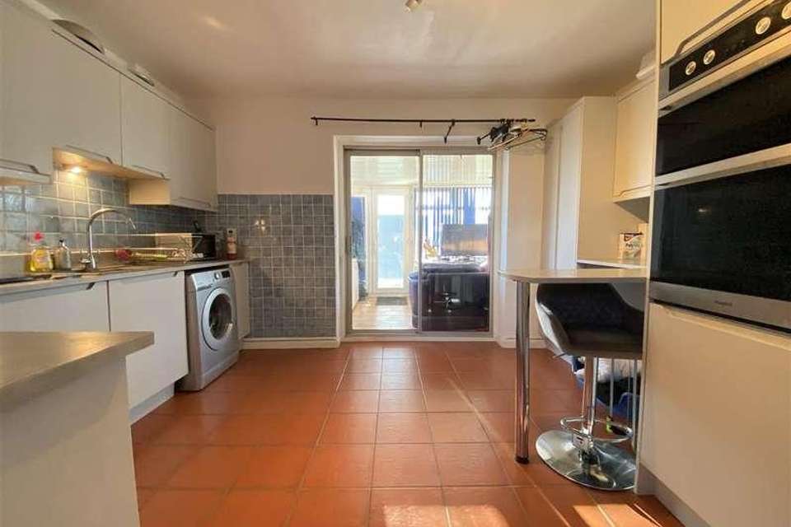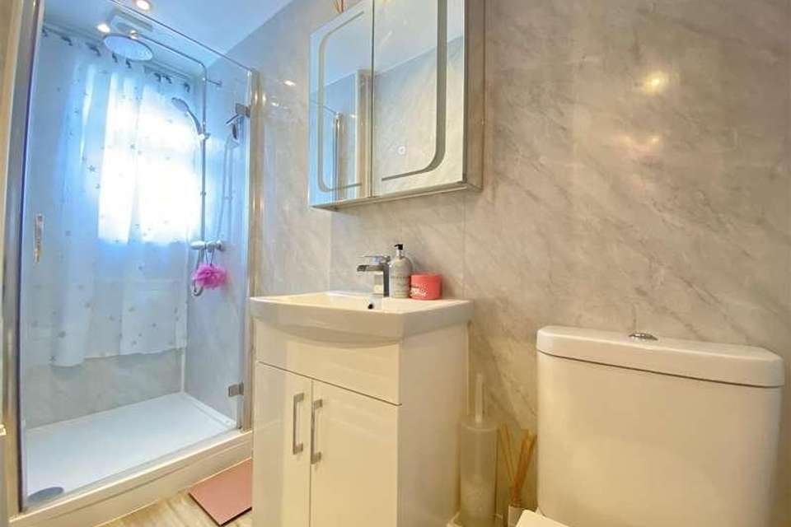3 bedroom mews house for sale
Alderley Edge, SK9terraced house
bedrooms
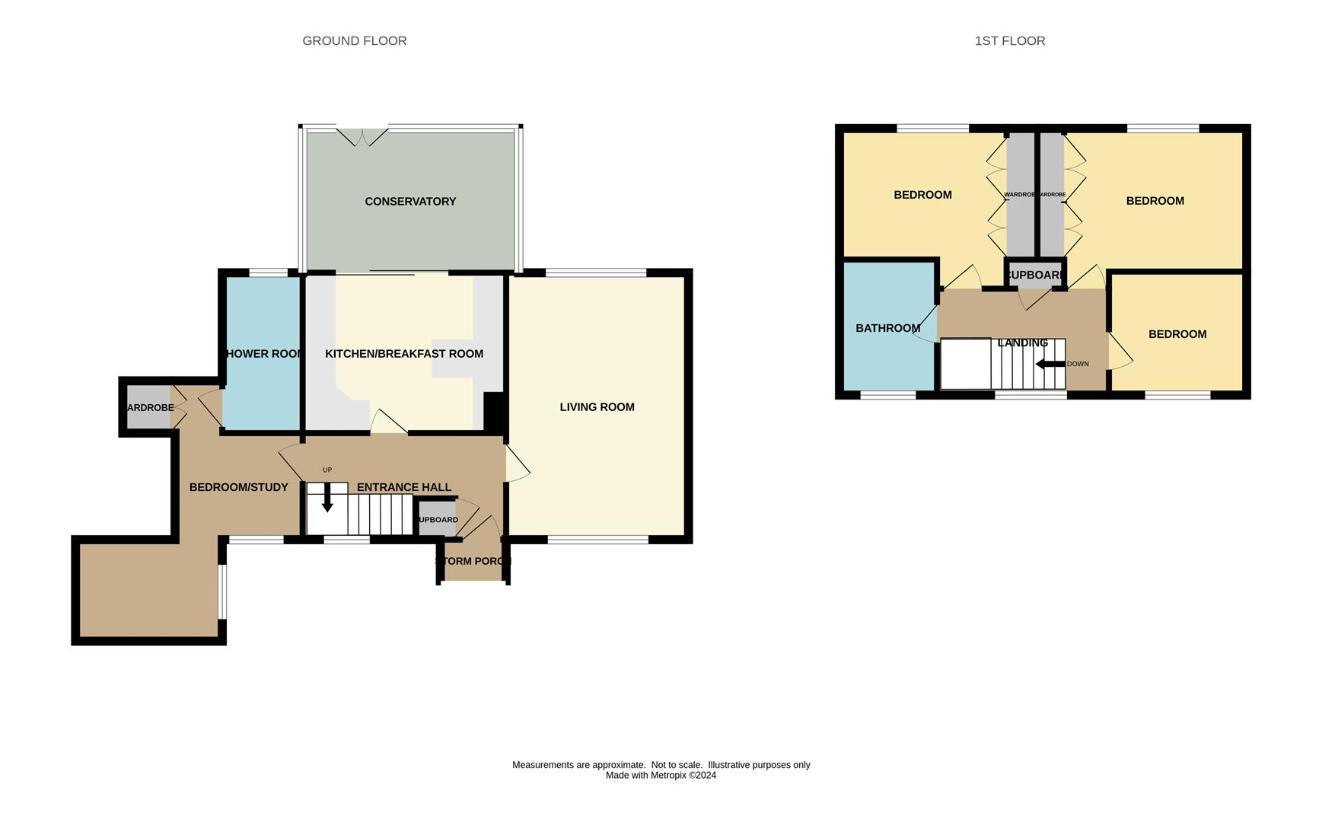
Property photos

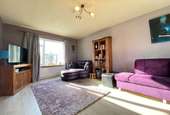
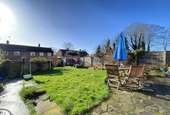
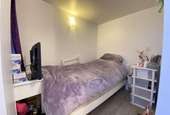
+9
Property description
A well proportioned three bedroom mews style home offering versatile accommodation, creating the perfect balance for the new owners as well as being within convenient reach of Wilmslow and Alderley Edge alike. The ground floor accommodation in brief comprises: entrance hallway, living room, modern kitchen, conservatory, downstairs bedroom/study and en-suite shower room. The first floor accommodation comprises: stairs/landing, three bedrooms and a stylish family bathroom. The property benefits from attractive gardens to the front and rear and there is a driveway providing off road parking.Entrance HallwayUnderstairs storage, radiator.Living Room5.31m x 3.66m (17'5 x 12')Spacious dual aspect living room with feature electric fireplace, wood effect flooring, two radiators, two uPVC double glazed windows to front and rear.Kitchen4.04m x 3.20m (13'3 x 10'6)Fitted kitchen with a range of base and wall mounted units, one and a half composite bowl sink and drainer, four ring induction hob with extractor hood over, space for washer or dryer, integrated dishwasher, breakfast bar, integrated oven, space for fridge freezer, radiator, door leading to conservatory.Conservatory4.29m x 2.87m (14'1 x 9'5)Tiled flooring, uPVC double glazed windows to all sides, uPVC double glazed French doors leading to rear garden.Downstairs Bedroom/Study2.29m x 1.70m (7'6 x 5'7)Double bedroom with dressing area, fitted wardrobe, radiator, uPVC double glazed window to front and side.En-suiteWalk-in shower cubicle, wall mounted wash hand basin with vanity unit under, low level wc, recessed ceiling spotlights, towel rail, uPVC double glazed frosted window to rear.LandingLoft access, uPVC double glazed window to front, airing cupboard housing the boiler.Bedroom OneDouble bedroom with fitted wardrobes, radiator, uPVC double glazed window to rear.Bedroom Two3.20m to wardrobe front x 3.20m (10'6 to wardrobeFurther double bedroom with fitted wardrobes, uPVC double glazed window to rear, radiator.Bedroom Three2.74m x 2.31m (9' x 7'7)Good sized bedroom, uPVC double glazed window to front, radiator.BathroomStylish bathroom with panelled bath with overheard shower attachment, wall mounted wash basin with vanity unit under, low level wc, uPVC double glazed frosted window to front, radiator.OutsideExternally the property benefits from a rear garden which is mainly laid to lawn with timber panelled fencing to boundaries with access to parking space to rear. To the front there is a garden which is laid to lawn.
Council tax
First listed
Over a month agoAlderley Edge, SK9
Placebuzz mortgage repayment calculator
Monthly repayment
The Est. Mortgage is for a 25 years repayment mortgage based on a 10% deposit and a 5.5% annual interest. It is only intended as a guide. Make sure you obtain accurate figures from your lender before committing to any mortgage. Your home may be repossessed if you do not keep up repayments on a mortgage.
Alderley Edge, SK9 - Streetview
DISCLAIMER: Property descriptions and related information displayed on this page are marketing materials provided by Jordan Fishwick. Placebuzz does not warrant or accept any responsibility for the accuracy or completeness of the property descriptions or related information provided here and they do not constitute property particulars. Please contact Jordan Fishwick for full details and further information.





