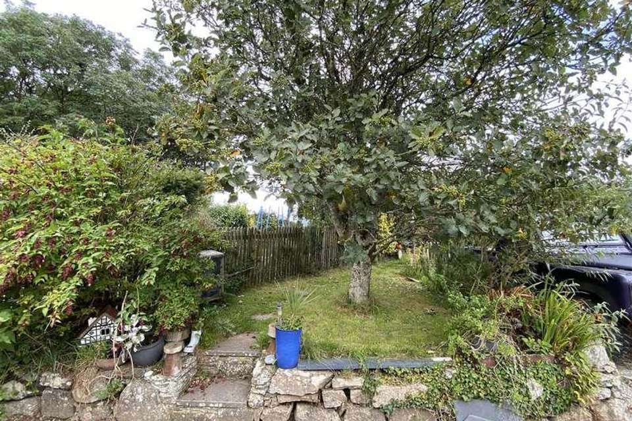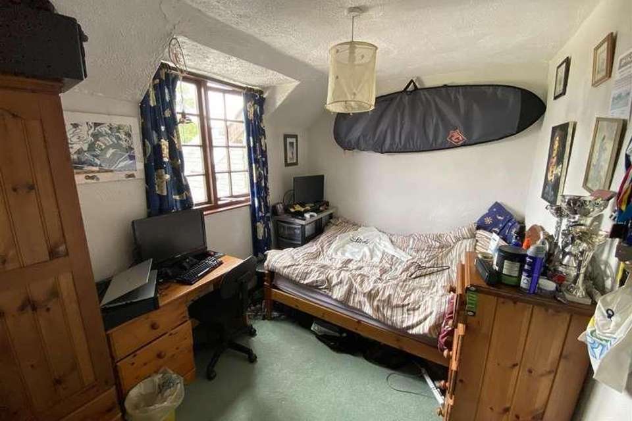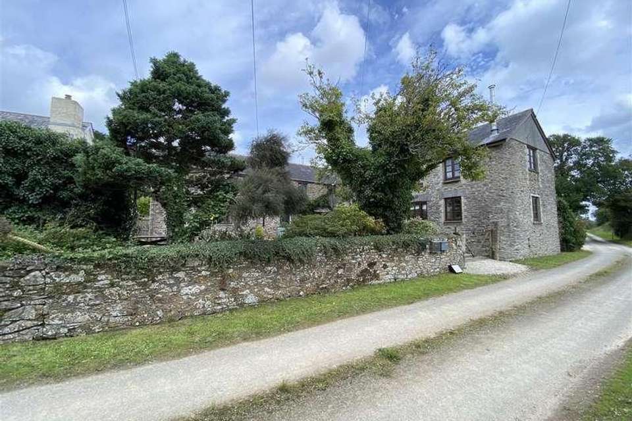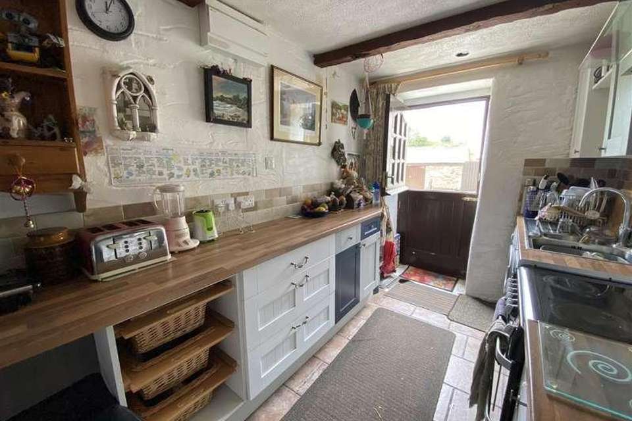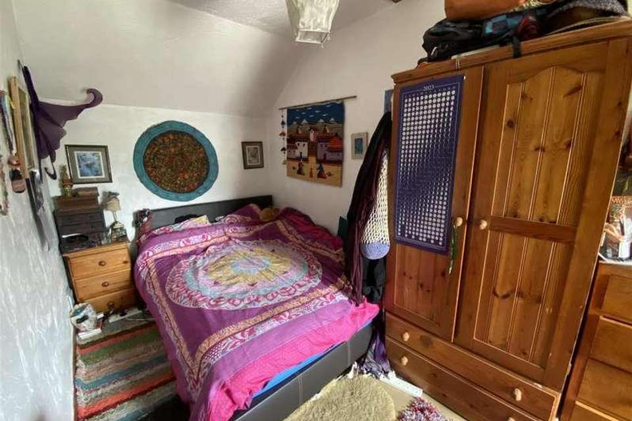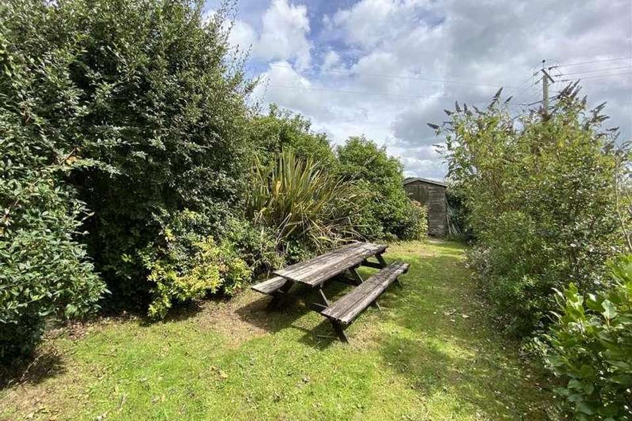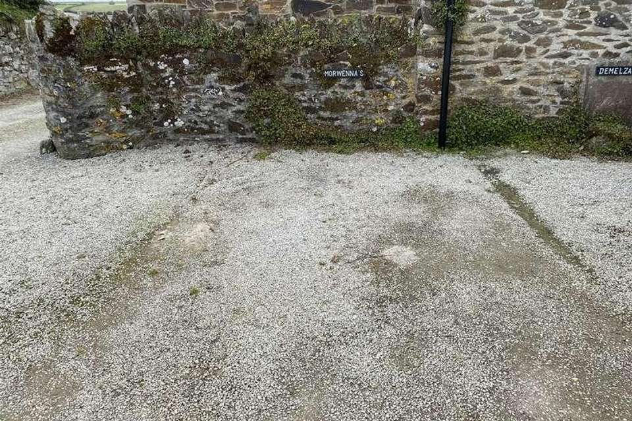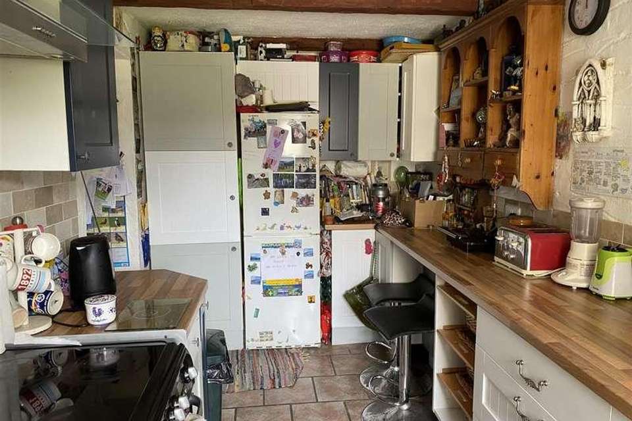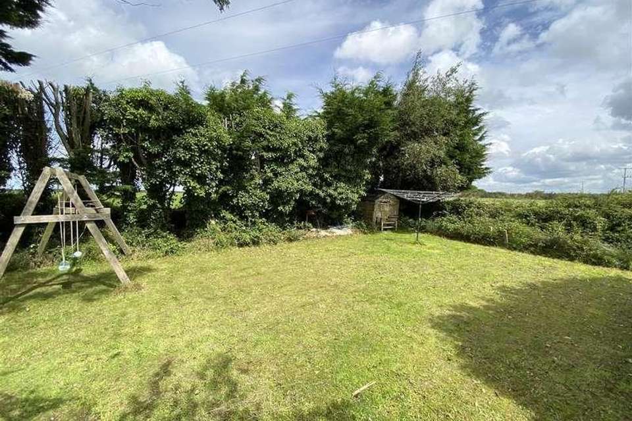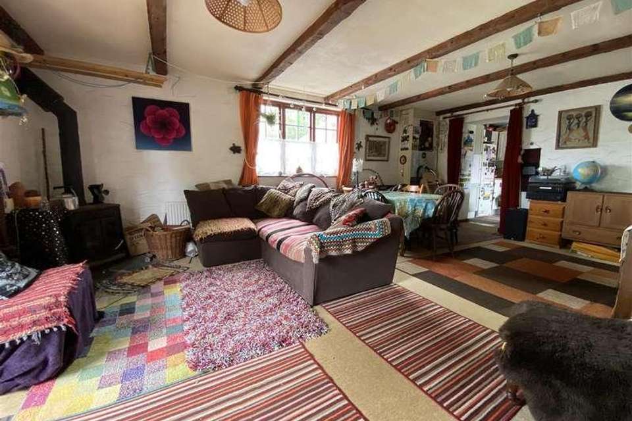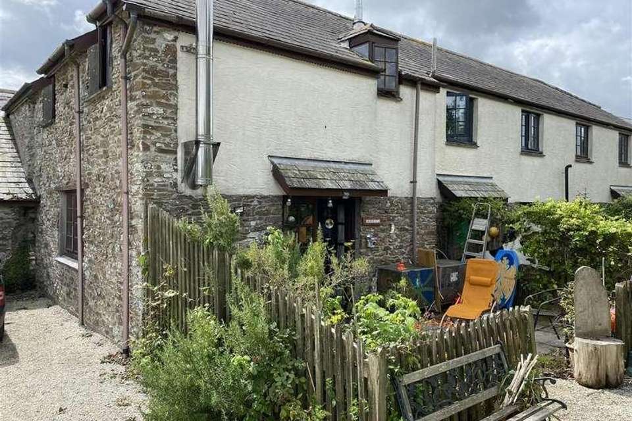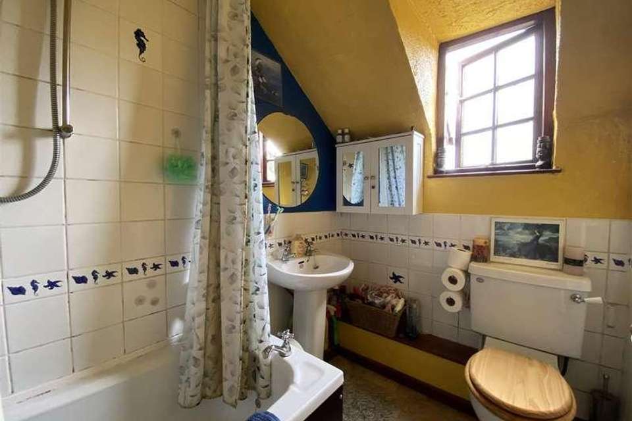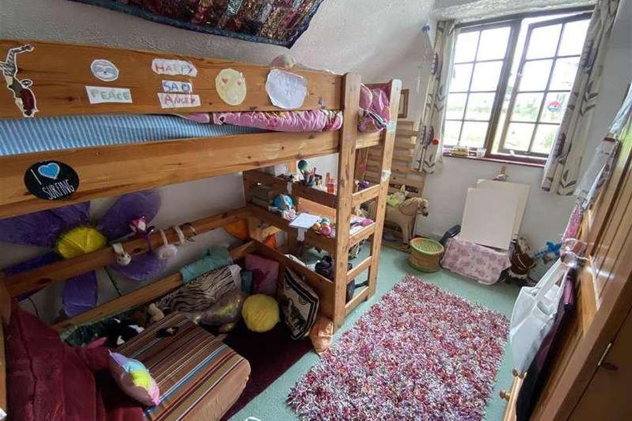3 bedroom property for sale
Truro, TR2property
bedrooms
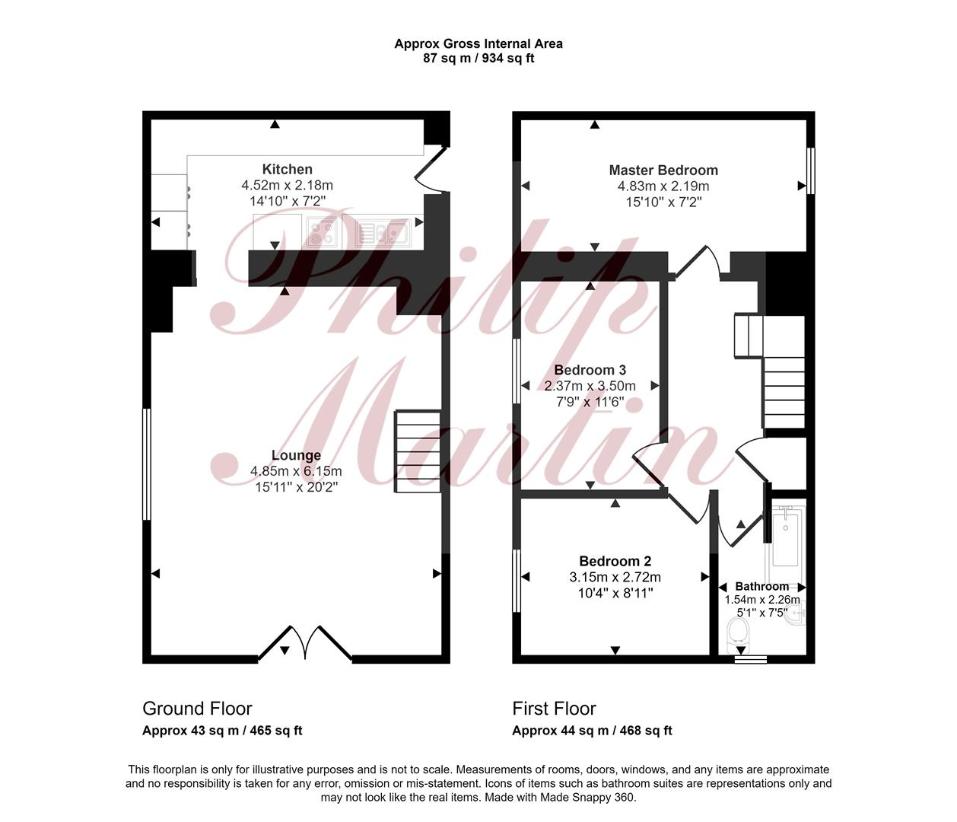
Property photos

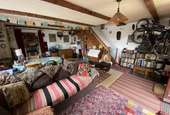
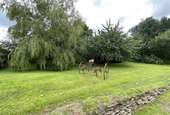
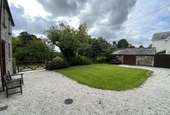
+13
Property description
MIDDLE TERRACED BARN CONVERSIONLocated in a picturesque setting part way between Tregony and Mevagissey, this mid terrace barn conversion is an ideal permanent home, lock-up-and-leave holiday home or an investment holiday letting property with income potential. Open plan lounge/dining room, kitchen, three double bedrooms and a bathroom. Two parking spaces, patio, lawned gardens, access to communal gardens and a communal store. EPC - FGENERAL COMMENTSMorwenna Cottage is a charming three bedroom mid terrace cottage situated in the wonderful rural hamlet of Tucoyse on the edge of the Roseland Peninsula with close proximity to the nearby village of Tregony. This complex of individual properties is very attractive and in all the accommodation comprises an open plan lounge/dining room, kitchen, three bedrooms and a bathroom. The property is now in need of some general TLC however offers a large garden which backs on to fields and there is the option that the gardens are maintained by the residents association which would incur a charge. There are two allocated car parking spaces.SERVICE CHARGEWe are informed by the owners that there is a service charge of circa ?400.00 per year which includes cutting the grass of the gardens and communal areas and drainage. The current owners do not pay for their own garden to be cut so the charge is lower.LOCATIONThe nearby village of Tregony is a thriving village sometimes referred to as the Gateway to the Roseland about eight miles from Truro with local facilities including general store, public house, churches and both primary and secondary schools. Scenic attractions of the Roseland peninsula are within easy driving distance and include the communities of Portloe, Portholland, Portscatho and Ruanlanihorne. It is ideally situated for riding, sailing and other water pursuits and many of the beaches and coastal land around the peninsula are owned and protected by the National Trust. Newquay airport is about thirty five minutes driving distance, there is a main line railway link to London (Paddington) at Truro and St. Austell.In greater detail the accommodation comprises (all measurements are approximate):OPEN PLAN LOUNGE/DINING ROOM5m x 6.27m (16'4 x 20'6 )Including stairs to first floor. Open beam ceiling. Window to side elevation. Electric wall heater.KITCHEN4.49m x 2.17m (14'8 x 7'1 )Fitted with a range of wall, base and drawer units with tiled work surface over. Cooker connection point with extractor hood over. Window and stable door to side elevation. Electric wall heater. Stainless steel top sink and drainer unit. Open beam ceiling. Plumbing for washing machine.FIRST FLOORLANDINGElectric wall heater. Access to loft. Airing cupboard with hot water storage cylinder.BEDROOM ONE3.55m x 2.44m (11'7 x 8'0 )BEDROOM TWO4.58m x 2.18m (15'0 x 7'1 )BEDROOM THREE3.29m x 2.59m (10'9 x 8'5 )BATHROOMWhite suite comprising:- low level W.C, pedestal wash hand basin and panelled bath with shower over. Part tiled walls. Frosted window to front elevation. Electric wall mounted fan heater. Extractor fan.OUTSIDEThe driveway is approached via a five bar gated access. Communal gravelled parking area with two allocated parking spaces for the property marked with the name of the property. Outside light. Gravelled shared walkway leading to the property.Directly in front of the property there is a paved patio area with space for a table and chairs. Steps lead to the main lawned garden with a clothes drying area with space for a rotary line. Conifer trees on the far boundary that backs onto fields. There is a communal garden area with area of lawn with flowerbed borders planted with various plants, shrubs and trees. Gravelled pathways. Communal garden store. Five bar gate giving access from the road.N.BThe electrical circuit, appliances and heating system have not been tested by the agents.VIEWINGStrictly by Appointment through the Agents Philip Martin, 9 Cathedral Lane, Truro, TR1 2QS. Telephone: 01872 242244 or 3 Quayside Arcade, St. Mawes, Truro TR2 5DT. Telephone 01326 270008.SERVICESMains water and electricity. Private drainage.DATA PROTECTIONWe treat all data confidentially and with the utmost care and respect. If you do not wish your personal details to be used by us for any specific purpose, then you can unsubscribe or change your communication preferences and contact methods at any time by informing us either by email or in writing at our offices in Truro or St Mawes.COUNCIL TAXBAND C.DIRECTIONSFrom the A390 Truro to St. Austell road take the B3287 towards Tregony. Take the left hand turning signposted Portholland and Caerhayes opposite the turning to Gargus Farm. Continue along this road for a mile and take the right hand turn signposted Tucoyse Farm. Proceed along this lane and the cottage can be found on the right hand side.
Interested in this property?
Council tax
First listed
Over a month agoTruro, TR2
Marketed by
Philip Martin Estate Agents 9 Cathedral Lane,Truro,Cornwall,TR1 2QSCall agent on 01872 242244
Placebuzz mortgage repayment calculator
Monthly repayment
The Est. Mortgage is for a 25 years repayment mortgage based on a 10% deposit and a 5.5% annual interest. It is only intended as a guide. Make sure you obtain accurate figures from your lender before committing to any mortgage. Your home may be repossessed if you do not keep up repayments on a mortgage.
Truro, TR2 - Streetview
DISCLAIMER: Property descriptions and related information displayed on this page are marketing materials provided by Philip Martin Estate Agents. Placebuzz does not warrant or accept any responsibility for the accuracy or completeness of the property descriptions or related information provided here and they do not constitute property particulars. Please contact Philip Martin Estate Agents for full details and further information.





