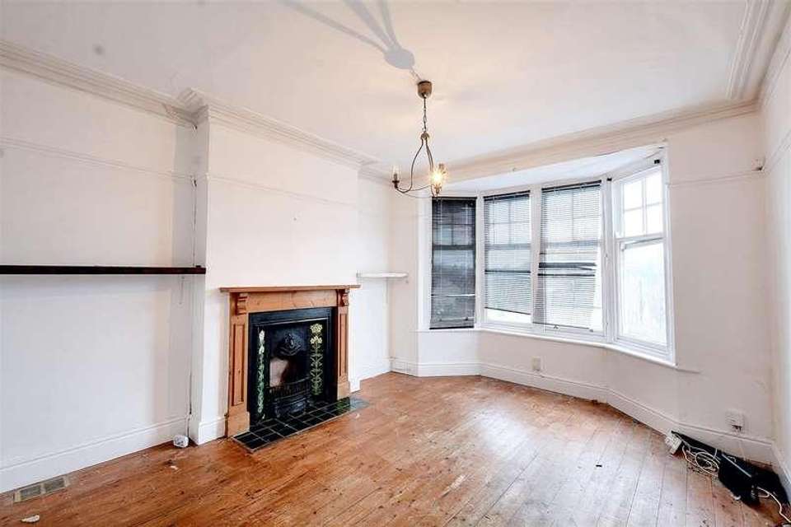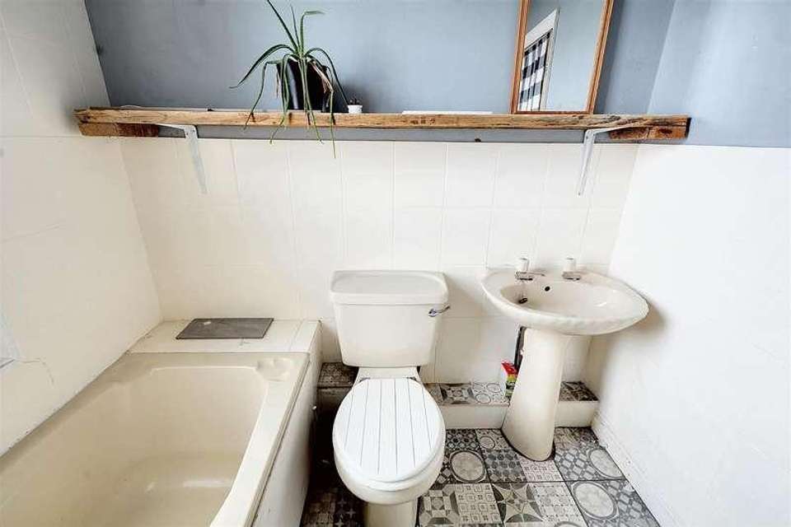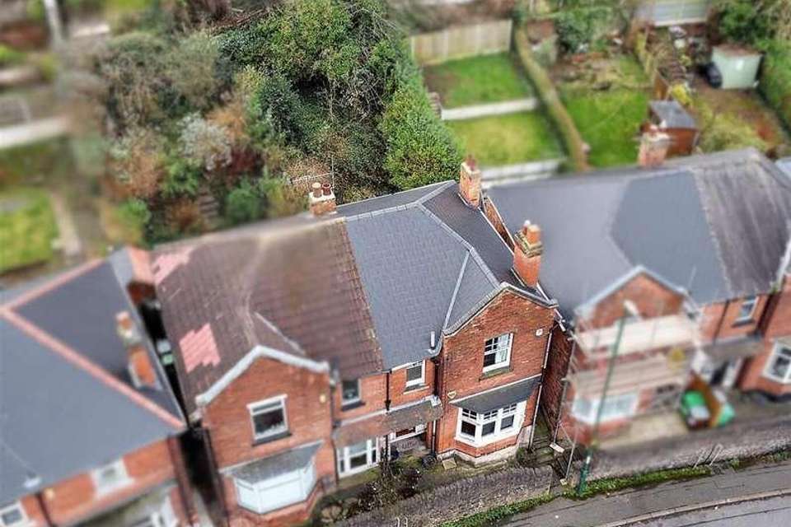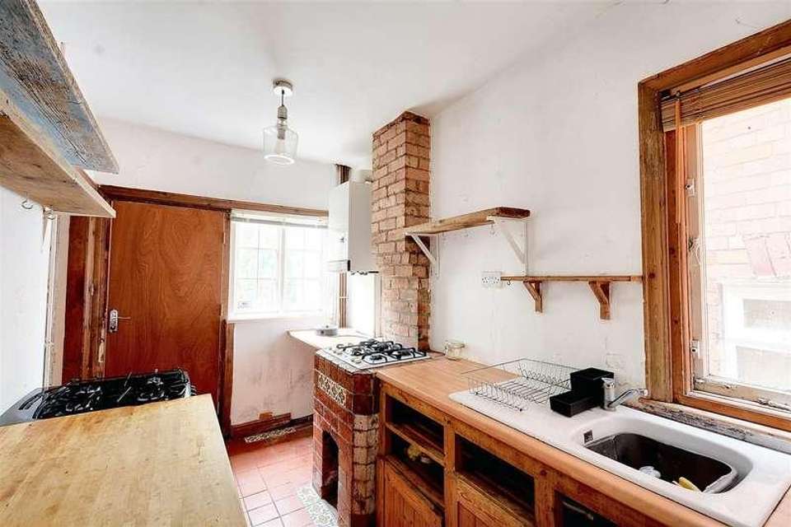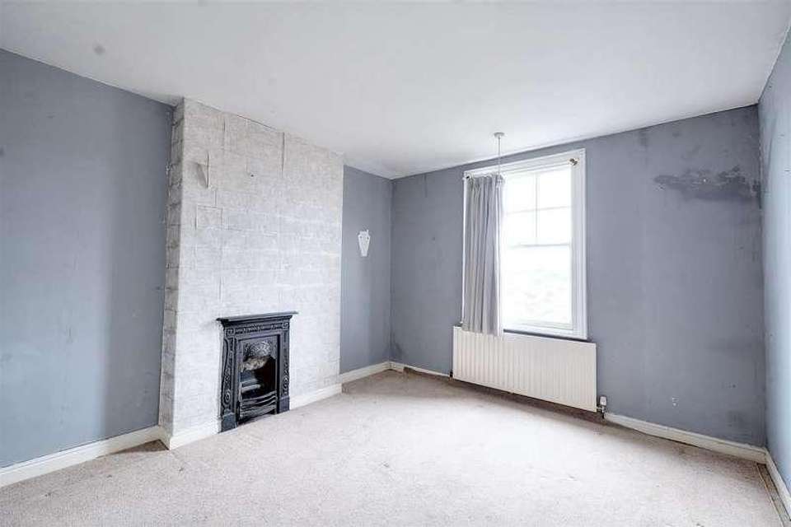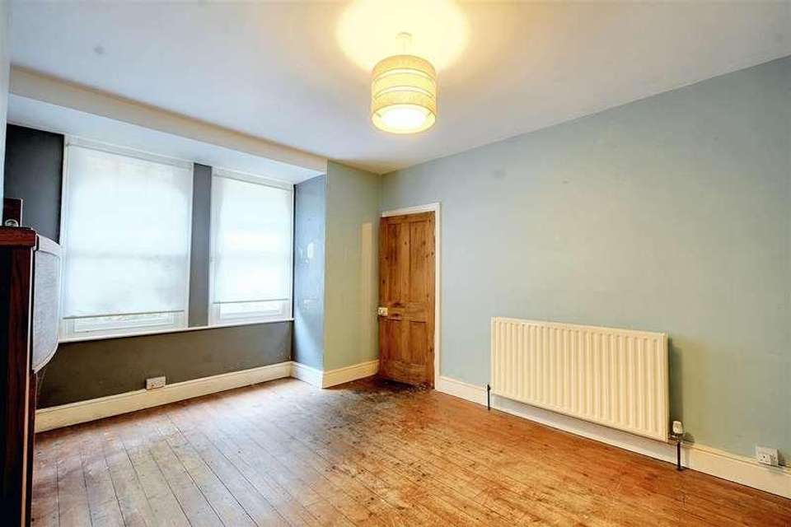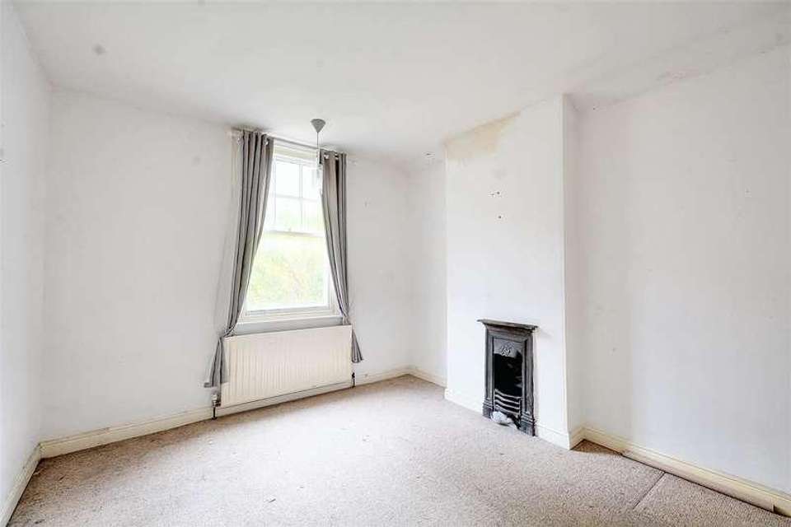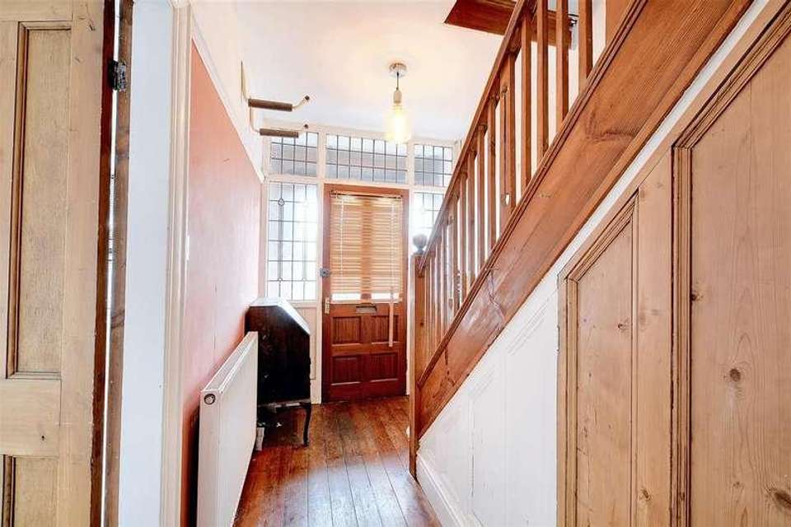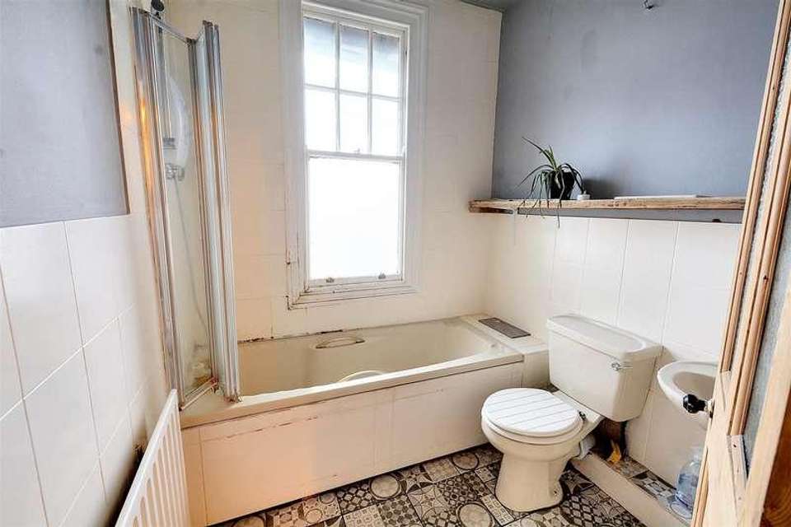3 bedroom semi-detached house for sale
Nottingham, NG5semi-detached house
bedrooms
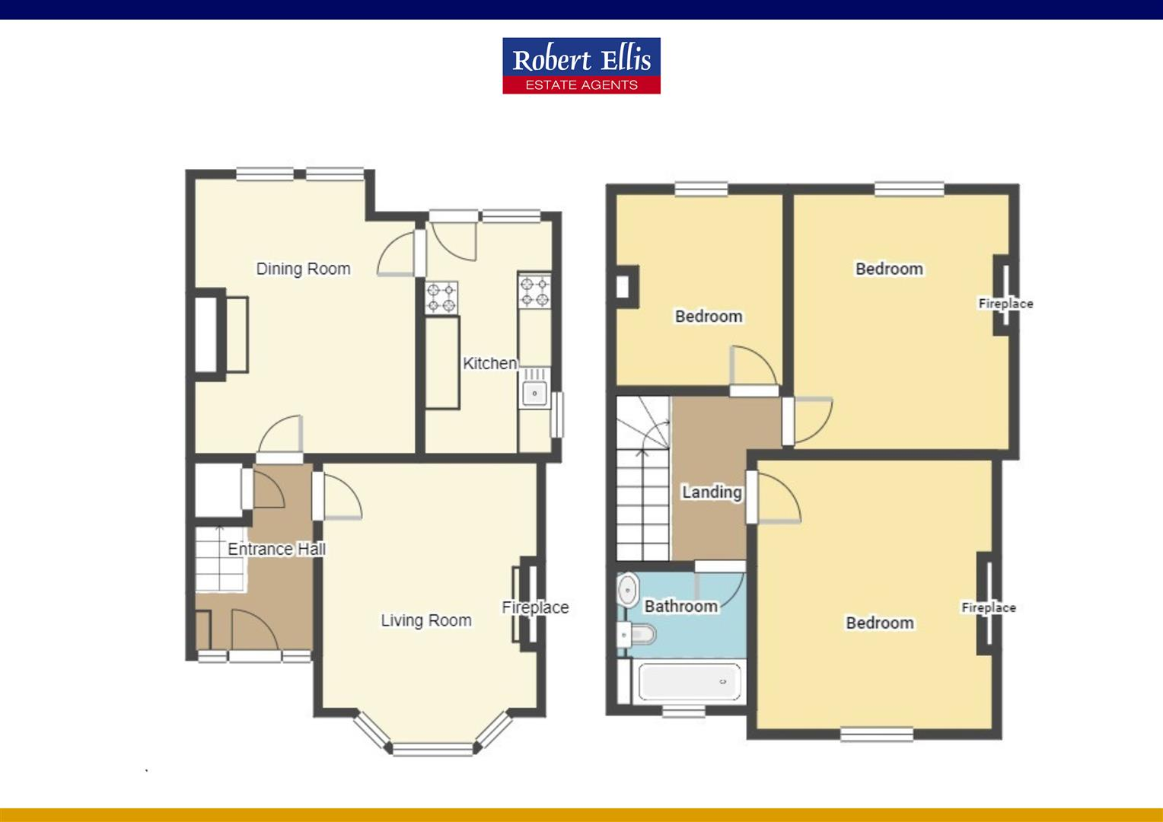
Property photos

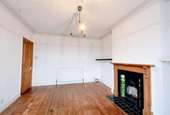
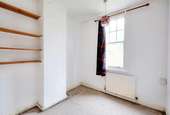
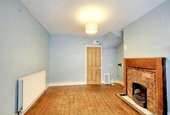
+10
Property description
Viewing Recommended, this property offers excellent potential. Retaining many original features. A three-bedroom traditional semi in need of modernisation. Ideal for the investor, selling with no upward chain. Porch, hall, lounge, dining room, kitchen, and to the first floor three bedrooms and bathroom. Enclosed garden to the rear.*** INVESTMENT OPPORTUNITY ***Robert Ellis are delighted to bring to the market this three-bedroom traditional semi-detached property situated in the heart of Sherwood, Nottingham. The property is found a stone's throw away from the thriving high street in Sherwood, with excellent transport links the area has to offer including local shops and restaurants. Being positioned for easy access into Nottingham City Centre and the surrounding areas and being on the doorstep of Nottingham City Hospital. To fully appreciate the size of the accommodation on offer, an early viewing comes highly recommended.Constructed of brick to the external elevation all under a NEW roof the accommodation comprises of an inner hall, living room, dining room, and kitchen. On the first floor, there are three good size bedrooms and a family bathroom. With an enclosed garden to the rear.The property requires some modernisation, however, this property offers excellent potential to add value for an incoming buyer looking for a property to let out or re-sell or make their own. Offered to the market with the benefit of NO UPWARD CHAIN, contact the office to make your appointment to view today!Front of PropertySteps and pathway leading to entrance door. Stone wall to the front elevation. On street parking.Entrance HallwayWooden glazed entrance door to the front elevation with original stained glass leaded windows either side and above. Strip wooden flooring. Wall mounted double radiator. Ceiling light point. Picture rail. Built-in cabinet housing meters and electrical consumer unit. Carpeted staircase to First Floor Landing with under stairs storage cupboard. Original wooden doors leading into Living Room & Dining RoomLiving Room4.62m x 3.53m approx (15'02 x 11'07 approx)Original sash bay fronted window to the front elevation. Strip wooden flooring. Wall mounted double radiator. Ceiling light point. Coving to the ceiling. Picture rail. Feature fireplace incorporating a cast iron arch inset, wooden surround and mantle, tiled hearth and back panel.Dining Room4.57m x 3.66m approx (15' x 12' approx)Original sash windows to the rear elevation overlooking enclosed rear garden. Strip wooden flooring. Wall mounted double radiator. Ceiling light point. Feature fireplace incorporating a open grate fire, wooden surround and mantle, tiled hearth and back panel. Original wooden doors leading into KitchenKitchen3.89m x 2.06m approx (12'9 x 6'09 approx)Wooden door leading to enclosed rear garden. Windows to the side and rear elevation. Quarry tile flooring. Ceiling light point. Range of fitted base units incorporating laminate worksurfaces above. Ceramic sink and drainer unit with dual heat tap. 4 ring gas hob. Space and plumbing for a automatic washing machine. Space and point for freestanding fridge freezer. Wall mounted gas central heating combination boiler providing hot water and central heating throughout the property.First Floor LandingCarpeted flooring. Ceiling light point. Loft access hatch. Original wooden doors leading into Bedroom 1, 2, 3 and Family BathroomBedroom 14.01m x 3.53m approx (13'02 x 11'07 approx)Sash window to the front elevation. Carpeted flooring. Wall mounted radiator. Ceiling light point. Feature cast iron fireplace incorporating a open grate fireBedroom 23.78m x 3.25m approc (12'05 x 10'08 approc)Sash window to the rear elevation. Carpeted flooring. Wall mounted radiator. Ceiling light point. Feature cast iron fireplace incorporating a open grate fireBedroom 32.92m x 2.46m approx (9'07 x 8'01 approx)Sash window to the rear elevation. Carpeted flooring. Wall mounted radiator. Ceiling light point. Shelving built-in to chimney recessFamily Bathroom2.03m x 1.91m approx (6'08 x 6'03 approx)Sash window to the front elevation. Tiled flooring. Partially tiled walls. Wall mounted radiator. Ceiling light point. 3 piece suite comprising of a panel bath with electric Mira shower above, pedestal wash hand basin with hot and cold taps and a low level flush WCRear of PropertyEnclosed rear garden with steps leading to private tiered garden. Mature shrubs and trees planted to the borders.Council TaxLocal AuthorityNottinghamCouncil Tax bandBA TRADITIONAL THREE-BEDROOM SEMI-DETACHED FAMILY PROPERTY.
Interested in this property?
Council tax
First listed
Over a month agoNottingham, NG5
Marketed by
Robert Ellis 78 Front Street,Arnold,Nottingham,NG5 7EJCall agent on 0115 6485 485
Placebuzz mortgage repayment calculator
Monthly repayment
The Est. Mortgage is for a 25 years repayment mortgage based on a 10% deposit and a 5.5% annual interest. It is only intended as a guide. Make sure you obtain accurate figures from your lender before committing to any mortgage. Your home may be repossessed if you do not keep up repayments on a mortgage.
Nottingham, NG5 - Streetview
DISCLAIMER: Property descriptions and related information displayed on this page are marketing materials provided by Robert Ellis. Placebuzz does not warrant or accept any responsibility for the accuracy or completeness of the property descriptions or related information provided here and they do not constitute property particulars. Please contact Robert Ellis for full details and further information.





