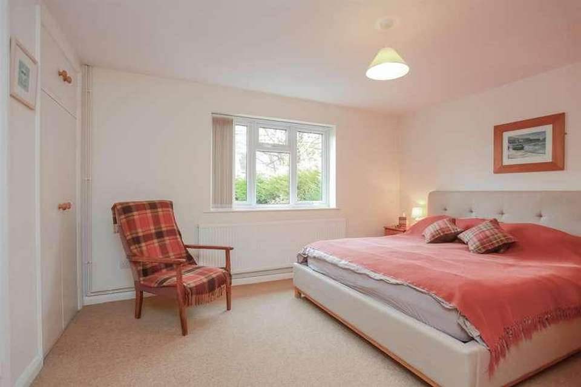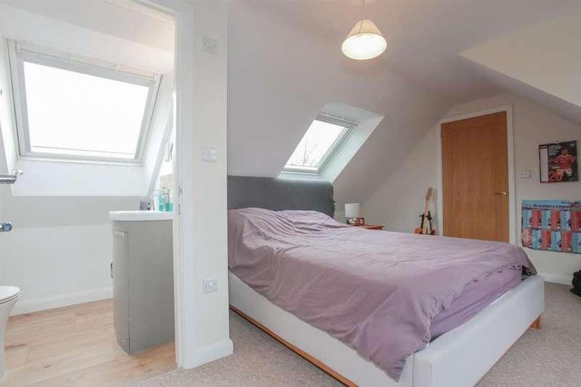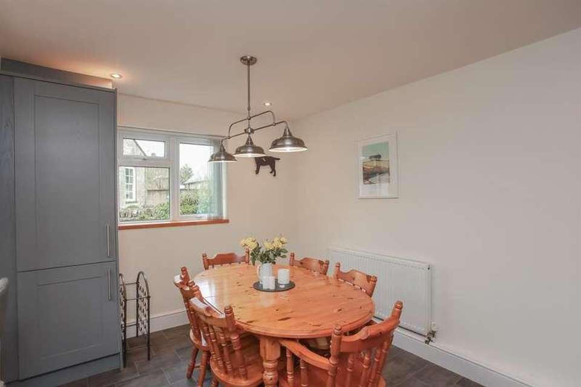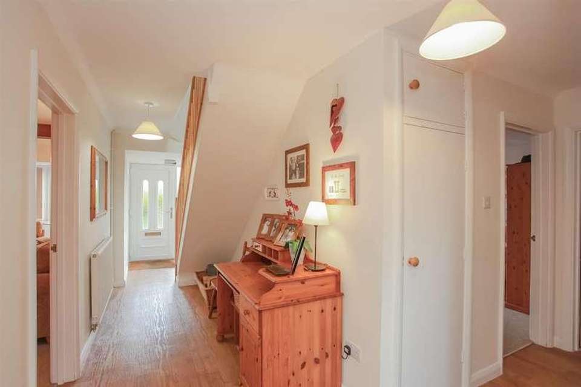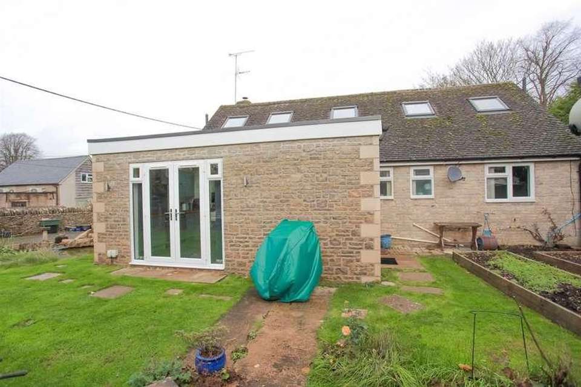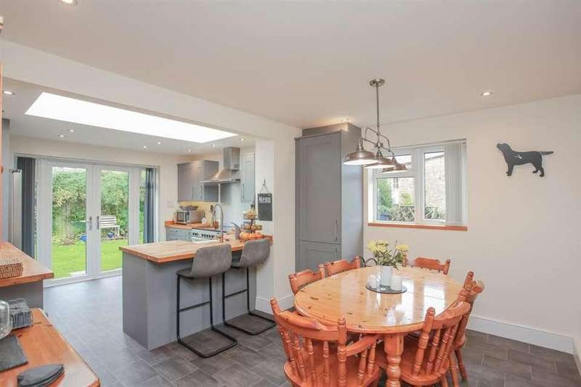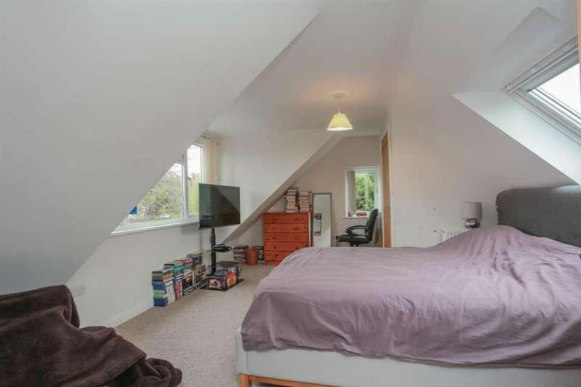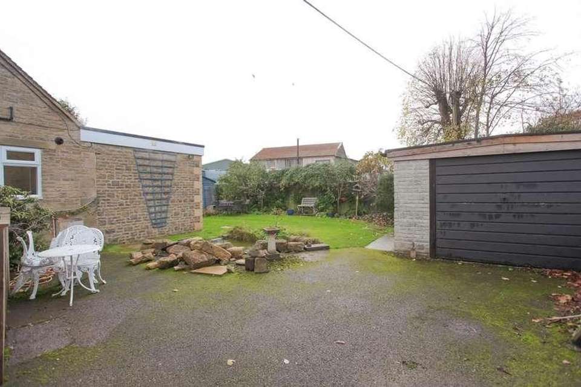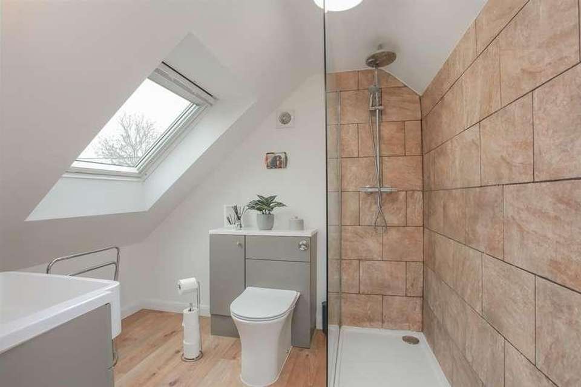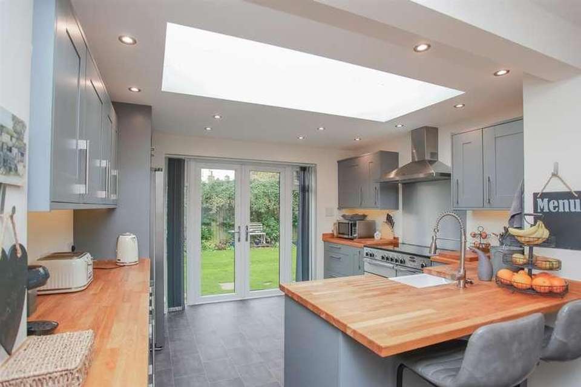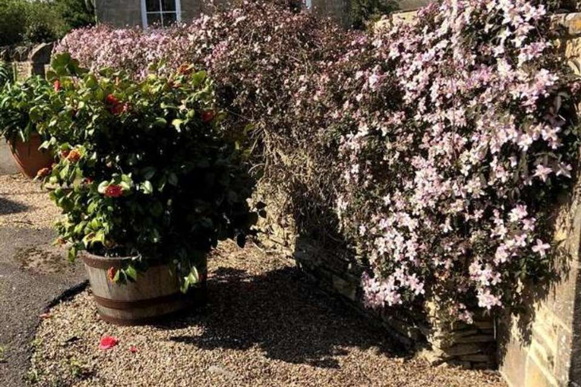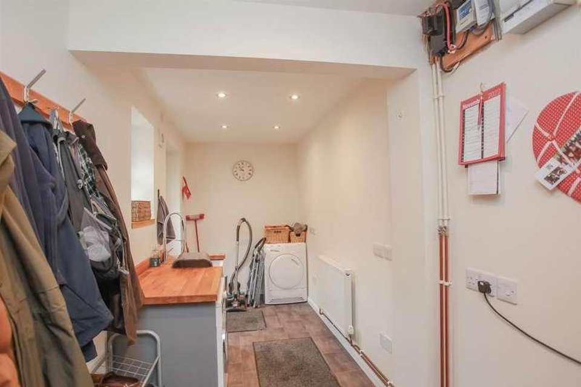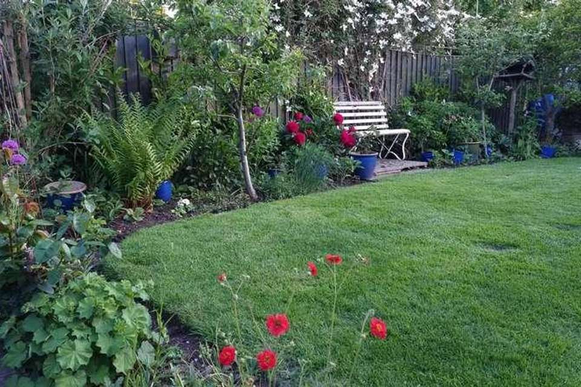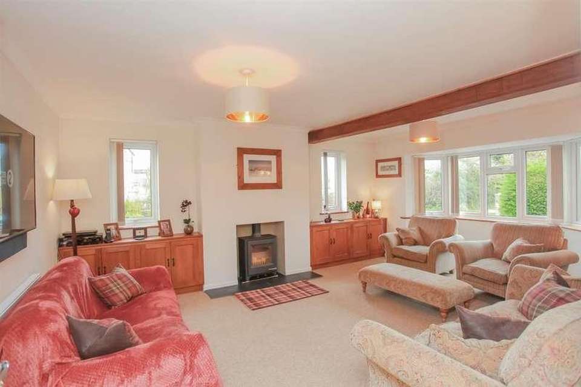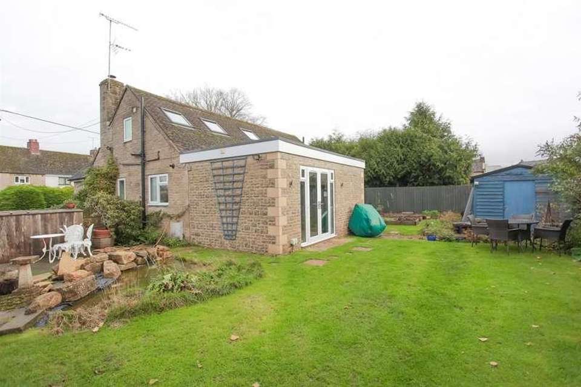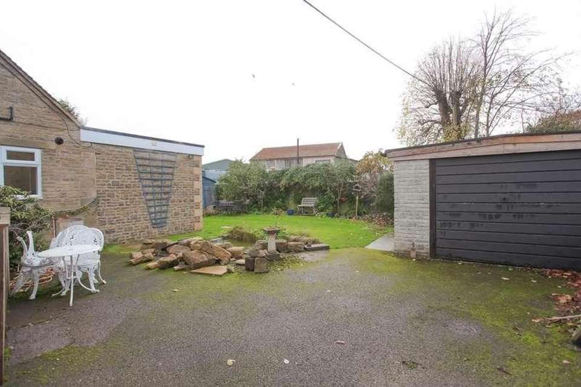4 bedroom bungalow for sale
Chipping Norton, OX7bungalow
bedrooms
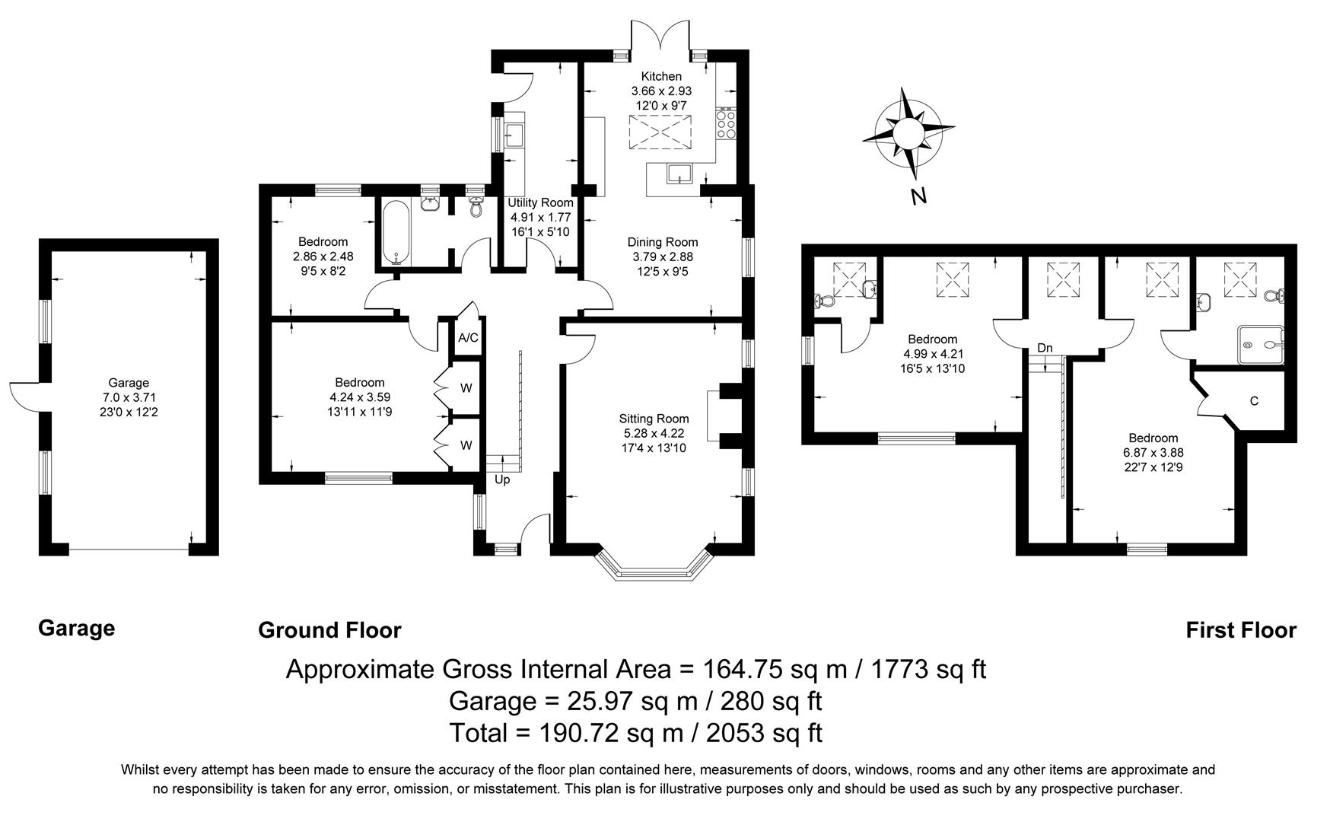
Property photos

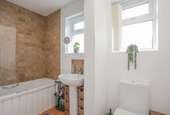

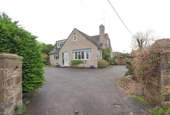
+20
Property description
WELL PRESENTED DETACHED CHALET BUNGALOW OFFERING SPACIOUS FLEXIBLE ACCOMMODATION SITUATED IN A CENTRAL VILLAGE LOCATION WITH AMPLE PARKING AND GARDEN.VIEWING IS HIGHLY RECOMMENDED.LOCATIONMilton Under Wychwood has a wide range of local amenities including the award winning Hare public house, two village stores, post office, dental and veterinary surgeries, hairdressers, Bruern farm shop and cafe nearby, Rise & Flour bakery and cafe, Groves hardware store, and Virtue micro brewery. The adjoining village of Shipton-Under-Wychwood also provides a range of local amenities including a village shop and post office, petrol station, The Wychwood Inn, The Lamb Inn and The Crown Hotel. The village also has a primary school, village hall and doctors surgery. More extensive amenities in the nearby towns such as Burford, Chipping Norton and Stow. Central to the village is a green and play park. Daylesford and Soho Farmhouse are also conveniently located nearby. The area's larger commercial centres of Witney, Oxford and Cheltenham are within easy travelling distance with access to the motorway network via the A40 and the M4 to the south. There are main line rail services to London Paddington (80 minutes) from Charlbury and Kingham and a request stop in the village itself.DESCRIPTIONOrchard Bungalow is detached chalet bungalow situated in the heart of Milton Under Wychwood overlooking the village green. The flexible spacious accommodation is well presented throughout and the property has been recently extended and improved. Outside there is garage, garden and ample parking for a number of vehicles. The property has the benefit of gas fired central heating and uPVC double glazing throughout.ACCOMMODATIONGROUND FLOORFront door to entrance hall with stairs rising to first floor, window to side and doors off. Sitting Room with bay window to front and two windows to side, open fireplace with wood burning stove and slate hearth, built in oak cupboards to side. Kitchen/diner with window to side, French doors to rear, lantern light, recently extended and re-fitted with a range of units and wooden work surfaces over, space for range cooker and American style fridge, built in dishwasher and wine fridge, Belfast sink with mixer tap over, large cupboard housing gas fired boiler. Utility room with window and door to side, unit with Belfas sink and mixer tap, wooden work surface, electric fuse board and consumer unit, Family bathroom with WC, wash hand basin, bath with shower over and screen. Double bedroom with window to front, two large built in wardrobes with hanging rails and cupboards over. Bedroom with window to rear.FIRST FLOORLanding with Velux window to rear. Double bedroom with dormer window to front, Velux window to rear, window to side, door to ensuite cloakroom with WC, vanity unit with basin and Velux window to rear. Further double bedroom with Velux window to rear, window to front, large eaves cupboard with light, door to ensuite shower room with WC set in unit, double shower cubicle, basin with vanity unit and Velux window to rear.OUTSIDEThe property is approached over a tarmacadam driveway providing ample parking for numerous vehicles. The garden is bounded by dry stone walling, close boarded fencing and mature hedges and shrubs. There are well stocked flower and shrub borders, bin store, fenced and gated side access leading to the garage with up and over door to front, pedestrian door to either side. The rear garden has a lawn area, pond with rockery, mature shrub and flower borders, fruit trees. There is a further area of productive raised beds, greenhouse, potting shed and further shed.SERVICESMains water, electricity, gas and drainage are connected.LOCAL AUTHORITYWest Oxfordshire District CouncilWoodgreen Witney OxfordshireOX28 6NB (Tel: 01993 861000) www.westoxon.gov.ukCOUNCIL TAXCouncil Tax band D. Rate Payable for 2022/2023 ?2075.41FIXTURES & FITTINGSOnly those specifically mentioned within the sale particulars are included in the sale. Please note that we have not tested the equipment, appliances and services in this property. Interested applicants are advised to commission the appropriate investigations before formulating their offer to purchase.VIEWINGViewing is strictly via the Sole Agents and prospective purchasers should satisfy themselves as to the accuracy of any particular point of interest before journeying to view.TENUREThe property is freehold.ESTATE AGENTS ACT 1979In accordance with section 21 of the Estate Agents Act 1979 we advise that the vendor of Orchard Bungalow is a member of staff at Tayler and Fletcher.
Interested in this property?
Council tax
First listed
Over a month agoChipping Norton, OX7
Marketed by
Tayler & Fletcher Finsbury House,New Street,Chipping Norton,OX7 5LSCall agent on 01608 644344
Placebuzz mortgage repayment calculator
Monthly repayment
The Est. Mortgage is for a 25 years repayment mortgage based on a 10% deposit and a 5.5% annual interest. It is only intended as a guide. Make sure you obtain accurate figures from your lender before committing to any mortgage. Your home may be repossessed if you do not keep up repayments on a mortgage.
Chipping Norton, OX7 - Streetview
DISCLAIMER: Property descriptions and related information displayed on this page are marketing materials provided by Tayler & Fletcher. Placebuzz does not warrant or accept any responsibility for the accuracy or completeness of the property descriptions or related information provided here and they do not constitute property particulars. Please contact Tayler & Fletcher for full details and further information.



