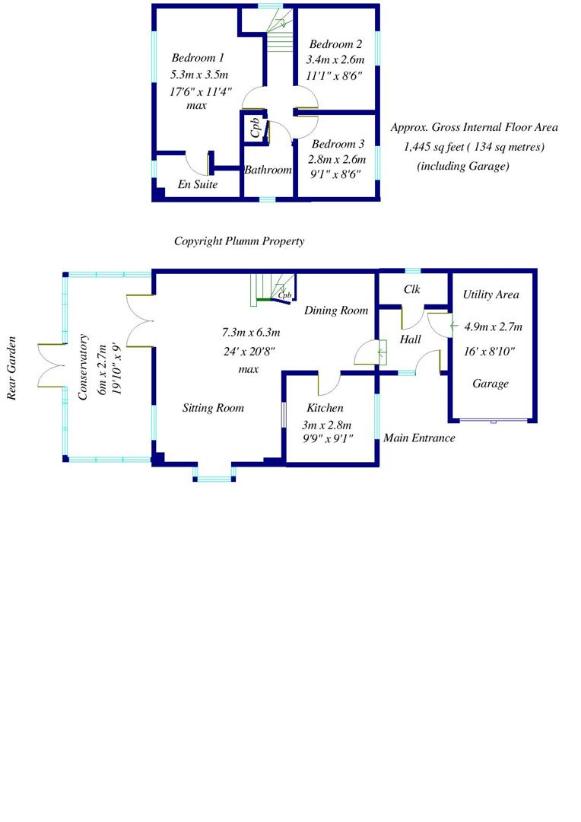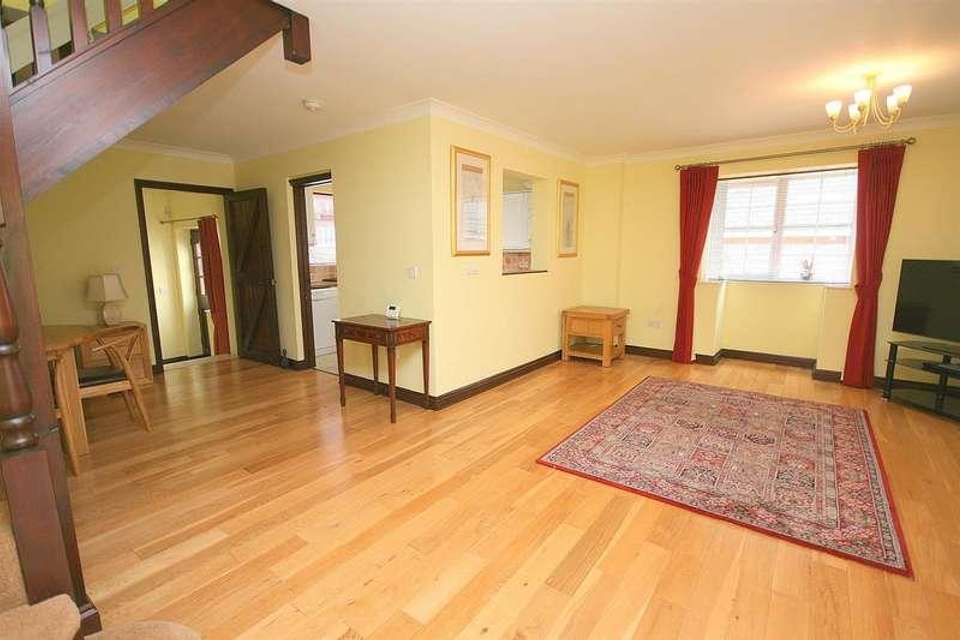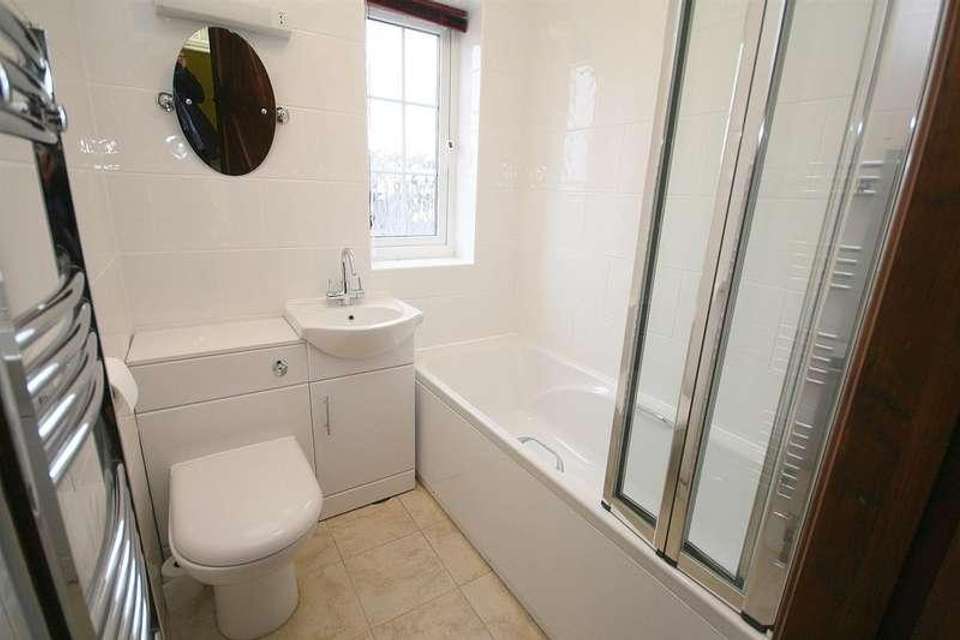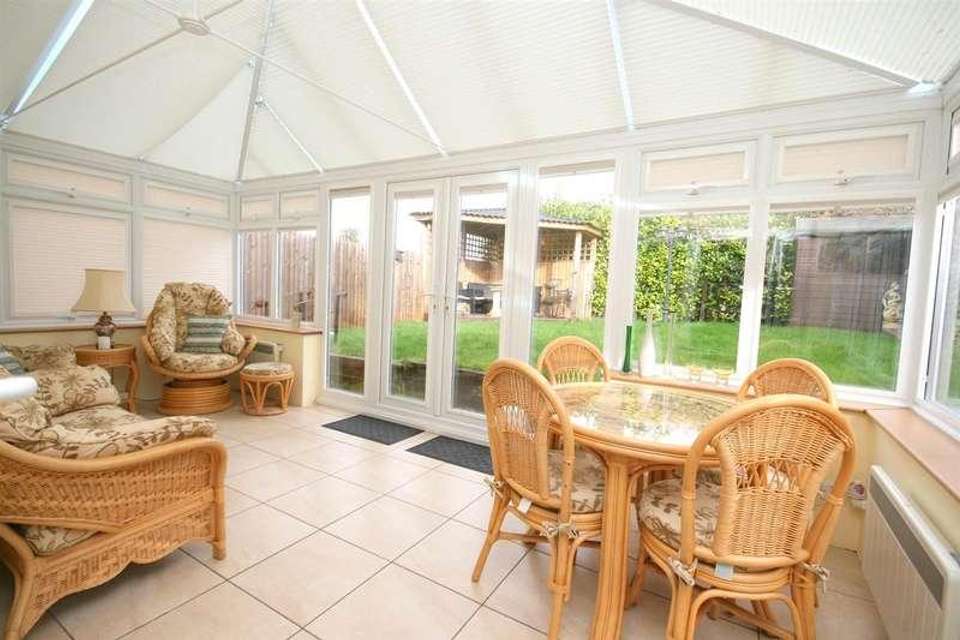3 bedroom detached house for sale
Bedfordshire, LU6detached house
bedrooms

Property photos




+20
Property description
Superb, link DETACHED, Village property with THREE GOOD SIZED BEDROOMS all with BUILT-IN WARDROBES, Spacious OPEN PLAN DESIGN to the RECEPTION AREAS, plus large CONSERVATORY, modern fitted KITCHEN and re-fitted BATHROOM & EN-SUITE. plus downstairs CLOAKROOM. Private enclosed REAR GARDEN, Front Driveway Parking & an attached GARAGE with power, light and water supply, (offering scope for conversion STNPP) UPVC DOUBLE GLAZING & GAS CENTRAL HEATING . Offered to the Market with NO UPPER CHAIN.Ground FloorEntrance HallHardwood main entrance door with window to side leads into an enclosed hallway. Ceramic tiled flooring, Overhead light point. Door to Garage, with UtilityArea, door to Cloakroom and radiator.Sitting RoomDual aspect with bay window to side and french doors and window to Conservatory. Two ceiling light points, two TV points and telephone point. Coved ceiling and engineered oak wood flooring. Carpeted staircase to first floor with spindled balustrade, cupboard below and window to side aspect. Radiator. Hatch view through to Kitchen and open plan to Dining Area.Dining RoomCoved ceiling and engineered oak wood flooring. Overhead fan/light point. Telephone point, and radiator. Doorway opening to Kitchen.ConservatoryUpvc construction on a brick base with glass roof and fitted blinds. French doors to the Rear Garden. Ceramic tiled floor. Overhead and wall light points plus three electric storage radiators.KitchenFitted with a range of white fronted base and wall mounted units with complementary roll edged wood block effect work surfaces. Built in electric double oven and grill and four ring halogen hob with overhead, stainless steel canopied extractor fan. One and a half bowl sink unit with single drainer and mixer tap. Space for fridge/freezer plus plumbing for dishwasher. Ceramic tiled flooring and wall tiling to splash back areas. Overhead light point and concealed under unit lighting. Wall mounted gas fired boiler, serving domestic hot water and central heating system, concealed in cupboard. Window to front with fitted blind.CloakroomFitted with a white two piece suite comprising WC and wash hand basin with glazed wall tiling to splash back areas and ceramic tiled flooring. Extractor fan and radiator. Window to side.First FloorLandingCarpeted staircase from ground floor. Door to spacious cupboard with linen shelving and lighting. Fitted carpet. Overhead light point.Bedroom 1Double bedroom with vaulted ceiling and window overlooking the rear garden and with countryside views beyond. Overhead cupboard with access to loft storage. Two double built in wardrobes with hanging rail and drawers. Fitted carpet. and window blinds. Overhead light point, TV point and radiator. Door to En Suite.En SuiteFully tiled and fitted with a white three piece suite with chrome fittings, comprising WC, wash hand basin set in vanity unit with storage cupboard and shower cubicle. Ceramic tiled flooring, extractor fan and heated towel rail. Opaque glazed window to rear aspect.Bedroom 2Double bedroom with vaulted ceiling and window to front aspect. Built in double wardobe with hanging rail and shelving. Fitted carpet and window blinds. Overhead light point and radiator.Bedroom 3Compact double bedroom with vaulted ceiling and window to front aspect. Built in double doored wardobe with hanging rail and shelving. Fitted carpet and window blinds. Overhead light point, telephone point and radiator.BathroomFully tiled and fitted with a three piece suite, comprising WC and wash hand basin set in vanity unit with storage cupboard and lever control mixer tap, plus bath with overhead shower attachment and folding glazed splash screen. Ceramic tiled flooring. Opaque glazed window to side aspect with fitted blind. Overhead light point, wall light with shaver point, extractor fan and heated towel rail.ExteriorDriveway, Garage & Front GardenBlock paved parking space in front of Attached Garage with electric, remote controlled up and over door, power and light, plus a water supply, (currently with plumbing for the washing machine), as well as a personal door to the hallway A block paved area by the main entrance door and courtesy lantern lighting. The property is edged by well established borders to the front and side and a timber gate provides access to the rear garden.Rear GardenSecluded and private the property benefits from pavers adjacent to the rear of the property with a low retaining timber sleeper wall and steps up to the central lawn edged with shrub borders. To one corner a timber built covered pergola seating area and to the other side a timber storage shed. Timber fenced and laurel hedged boundaries, external water supply and exterior lighting. To one side of the property is a useful 'lean to' covered storage area and to the other, gated access to the driveway and front of the property.GeneralThe property built in 2008, comes to the market in good decorative order, with ceramic tiled and engineered oak wood flooring to the ground floor, the addition of a Conservatory and to the first floor, three good size bedrooms all with built in wardrobes and attractive vaulted ceilings. Good quality fittings to modern kitchen, bathroom and en suite shower room plus UPVC double glazing and combi gas boiler serving domestic hot water and central heating system. Tenure: FreeholdCouncil: Central Bedfordshire District CouncilCouncil Tax Band : EEnergy Rating: CPostcode: LU6 1RBLocationEaton Bray, lying on the Bedfordshire/Buckinghamshire borders, is surrounded by open countryside with numerous bridle ways and enjoyable scenic walks. The many local facilities include village shops, post office, pharmacy, both doctors and dentists surgeries, a primary school, restaurant and a public house, with more comprehensive shopping, educational and leisure facilities to be found in Leighton Buzzard and Dunstable. For the commuter there is a fast and frequent service to London Euston from either Tring or Leighton Buzzard. Major road connections include M25 (J20) easy access to junction 11A of the M1 motorway and the A41 dual carriageway provides excellent connection to Hemel Hempstead, Watford, Tring and Aylesbury.
Interested in this property?
Council tax
First listed
Over a month agoBedfordshire, LU6
Marketed by
Plumm Property 5 Marsworth Road,Pitstone,Beds,LU7 9ATCall agent on 01296 660230
Placebuzz mortgage repayment calculator
Monthly repayment
The Est. Mortgage is for a 25 years repayment mortgage based on a 10% deposit and a 5.5% annual interest. It is only intended as a guide. Make sure you obtain accurate figures from your lender before committing to any mortgage. Your home may be repossessed if you do not keep up repayments on a mortgage.
Bedfordshire, LU6 - Streetview
DISCLAIMER: Property descriptions and related information displayed on this page are marketing materials provided by Plumm Property. Placebuzz does not warrant or accept any responsibility for the accuracy or completeness of the property descriptions or related information provided here and they do not constitute property particulars. Please contact Plumm Property for full details and further information.
























