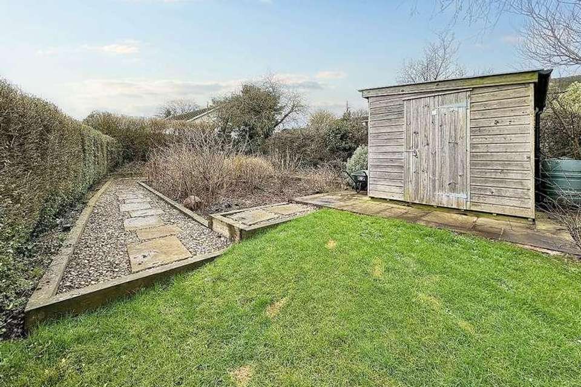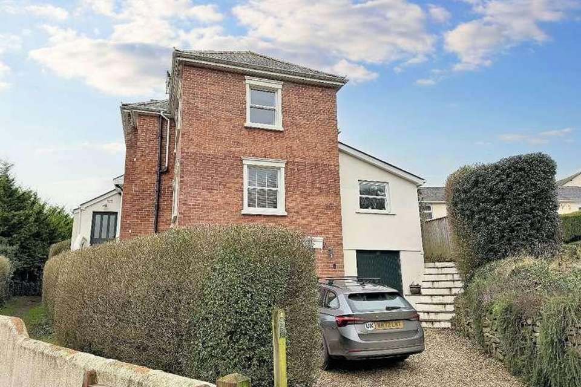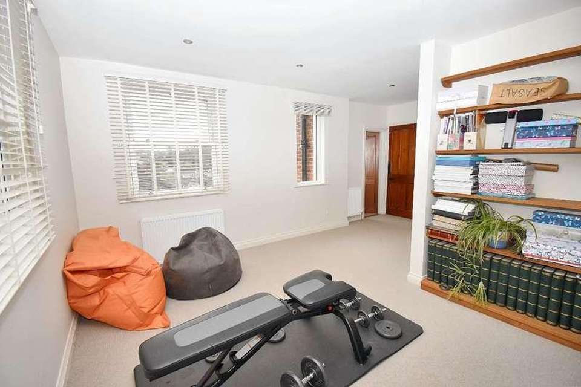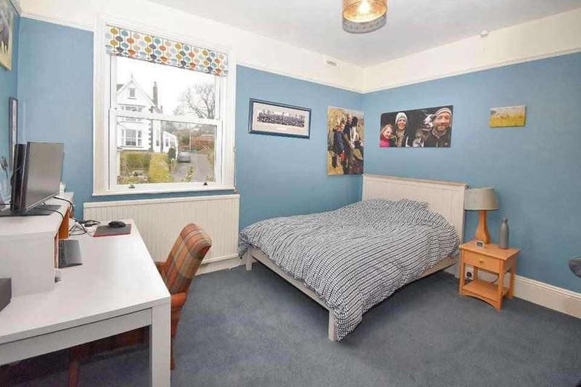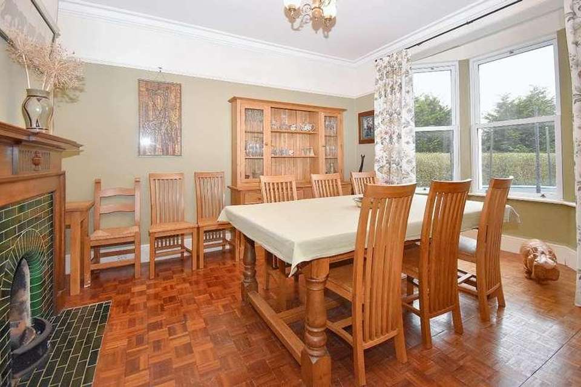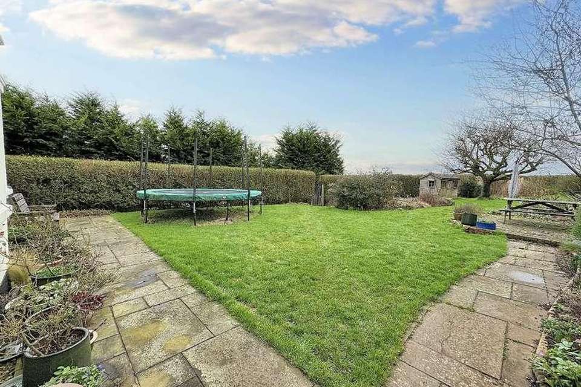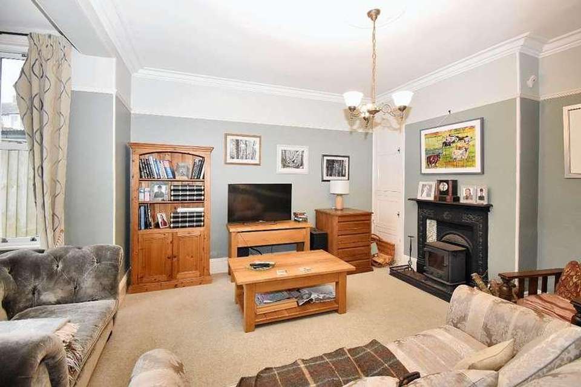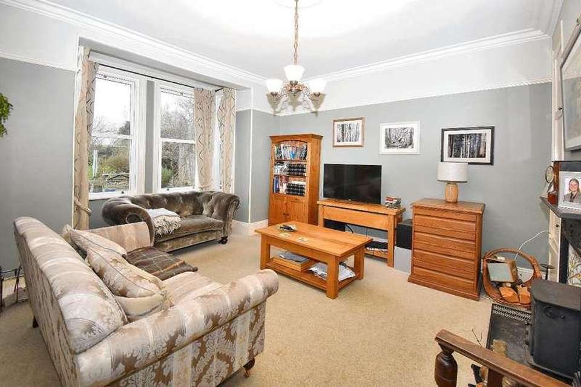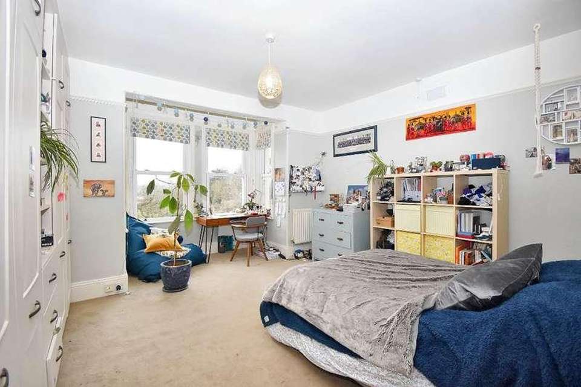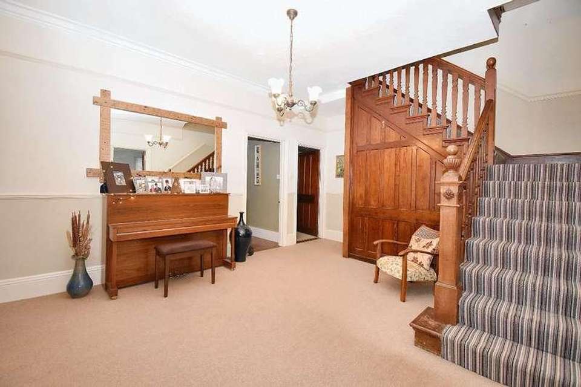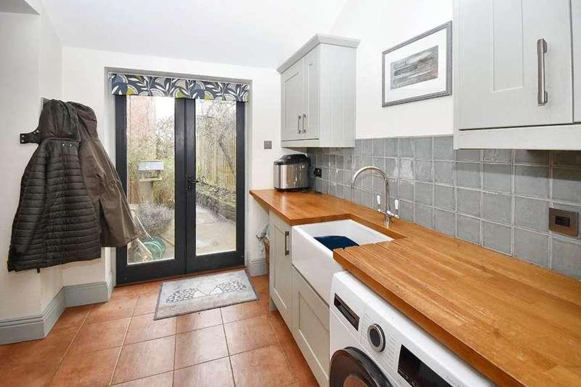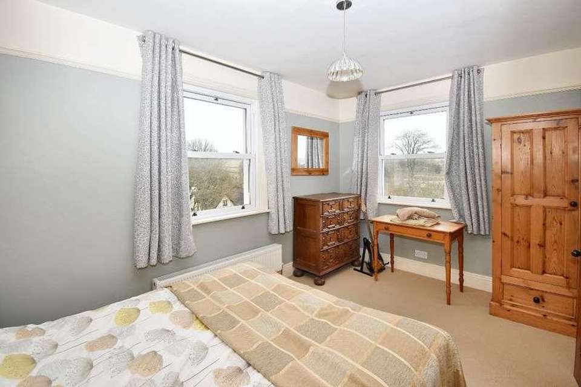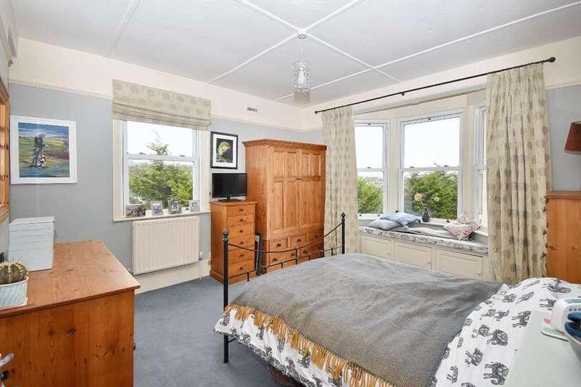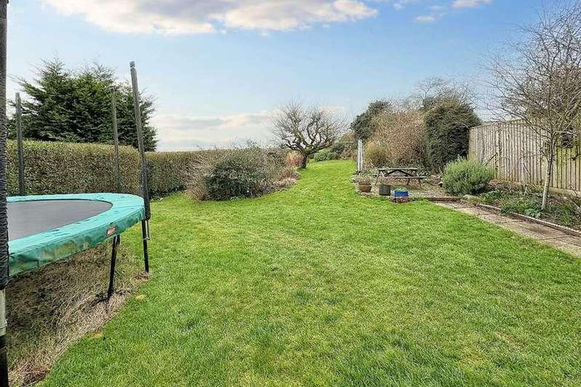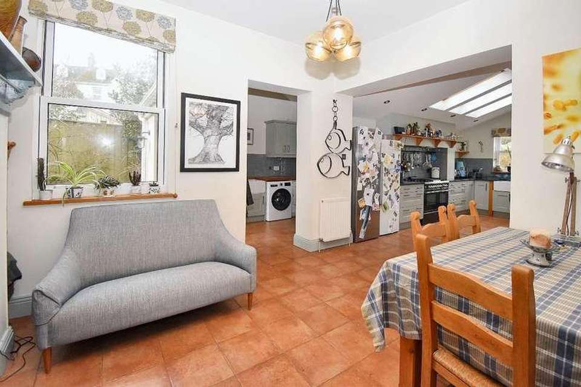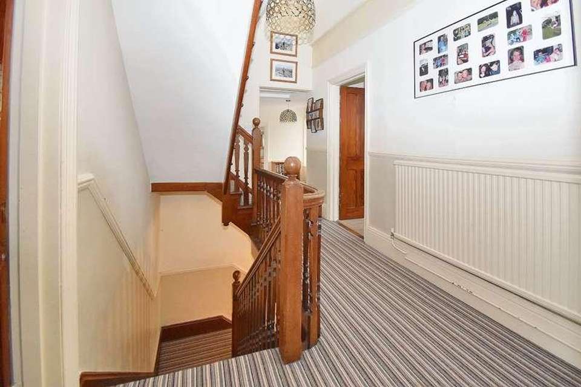6 bedroom detached house for sale
North Tawton, EX20detached house
bedrooms
Property photos
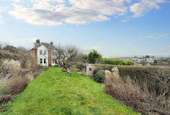
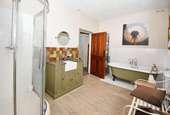
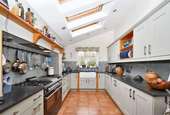
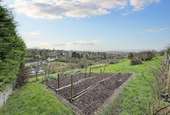
+16
Property description
Located in an elevated position on the outskirts of North Tawton this detached home dates to the early 1900's and offers a wealth of charm and period features throughout. From the grand entrance hall to the winding staircase, the original internal doors and the open fire place all contribute to the overall originalty of the property. The kitchen is a family space that offers an area for home working, breakfast room and easy access to both the front and the rear of the property.There are four sizeable bedrooms to the first floor, bathroom and shower room. The attic space offers a further two bedrooms that if re modelled would offer a spacious area befitting a master bedroom or further work from home space.The basement offers garage space, ample storage and potential for a variety of uses.Externally there is parking to the front of the property and a large garden to the rear which is well stocked and offers some lovely views to Dartmoor. There is a separate area of ground which is adjacent to the garden bisected by a footpath. This area of landing is sloping and is currently used as a large vegetable and fruit garden.Council Tax Band: F (West Devon Borough Council)Tenure: FreeholdEntrance hall w: 4m x l: 5.2m (w: 13' 1" x l: 17' 1")Porch w: 1.9m x l: 4.3m (w: 6' 3" x l: 14' 1")Kitchen/breakfast room Breakfast, kitchen and utility are in a modern open plan design.Breakfast area 3.4m x 3.4m Kitchen 5.5m x 2.7m Utility 2.2m x 3.0mLiving room w: 5.1m x l: 4.5m (w: 16' 9" x l: 14' 9")Dining room w: 5.1m x l: 4m (w: 16' 9" x l: 13' 1")Office A useful area that can be used as a home office or gym space. Cloakroom and airing cupboard.Bedroom 1 w: 5.1m x l: 4m (w: 16' 9" x l: 13' 1")With a Jack and Jill to the bathroom.Bathroom w: 4m x l: 2.7m (w: 13' 1" x l: 8' 10")Bedroom 2 w: 5.1m x l: 4.5m (w: 16' 9" x l: 14' 9")Bedroom 3 w: 4m x l: 3.4m (w: 13' 1" x l: 11' 2")Bedroom 4 w: 4.3m x l: 2.7m (w: 14' 1" x l: 8' 10")Shower room Attic Room Within the loft space there are two bedrooms that could be opend up into one larger room should this be desired.Room 1 4.3m x 3.4m (Maximum measurement)Room 2 4.3m x 2.6m (Maximum measurement)Basement The basement can be accessed from an internal staircase or from a variety of external points. It currently offers:Garage 4.4m x 5.8mSmaller garage/store 2.8m x 5.3mStorage 5.1m x 4.2m There are also a coupe of smaller storage spaces and two restricted head height areas of storage.Outside The gardens and grounds extend to circa 0.5 acres. There is off road parking to the front of the property and access to either side of the property. The rear gardens offer a high degree of privacy and have some lovely views towards Dartmoor. They are well stocked and laid to lawn.There is a separate area of ground that is accessed via a footpath. This parcel of land is currently used as a vegetable/fruit garden.
Council tax
First listed
Over a month agoNorth Tawton, EX20
Placebuzz mortgage repayment calculator
Monthly repayment
The Est. Mortgage is for a 25 years repayment mortgage based on a 10% deposit and a 5.5% annual interest. It is only intended as a guide. Make sure you obtain accurate figures from your lender before committing to any mortgage. Your home may be repossessed if you do not keep up repayments on a mortgage.
North Tawton, EX20 - Streetview
DISCLAIMER: Property descriptions and related information displayed on this page are marketing materials provided by Godfrey Short & Squire. Placebuzz does not warrant or accept any responsibility for the accuracy or completeness of the property descriptions or related information provided here and they do not constitute property particulars. Please contact Godfrey Short & Squire for full details and further information.





