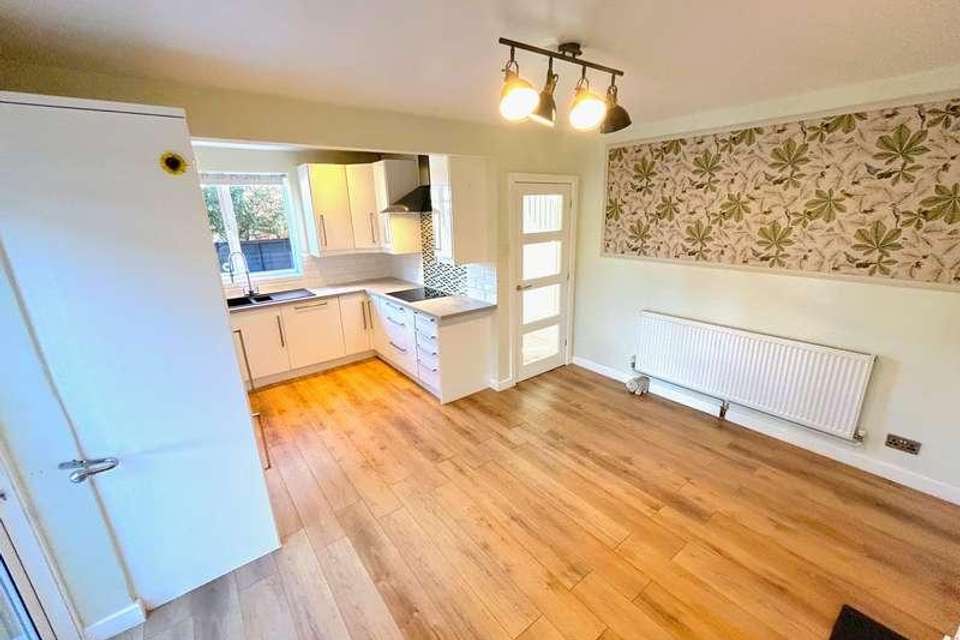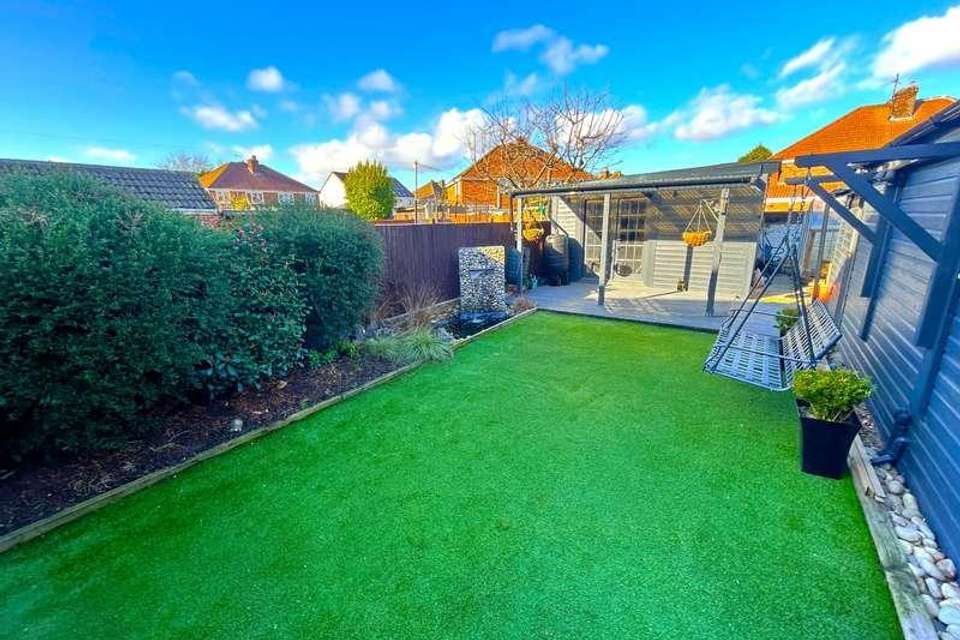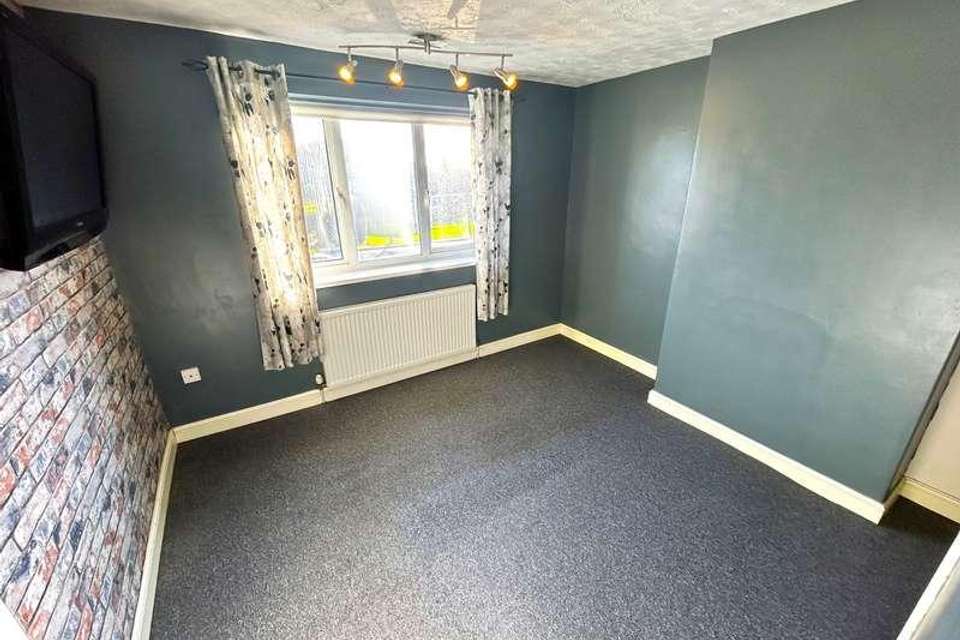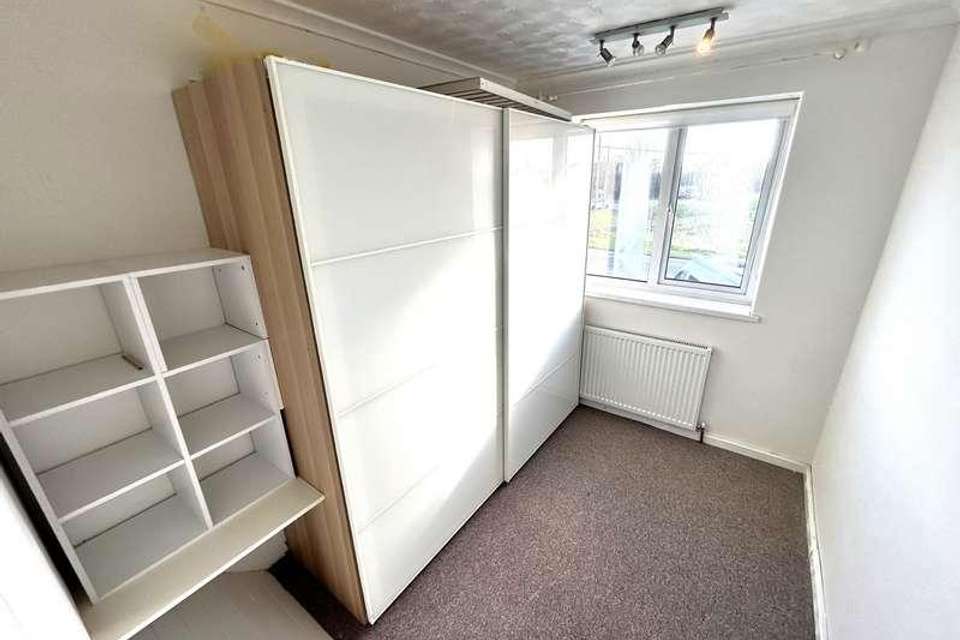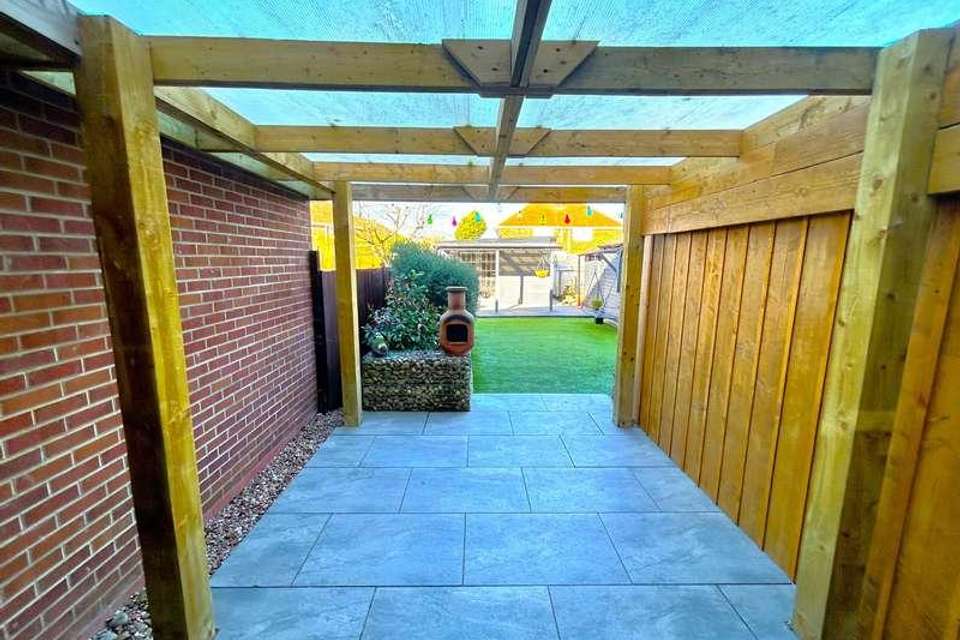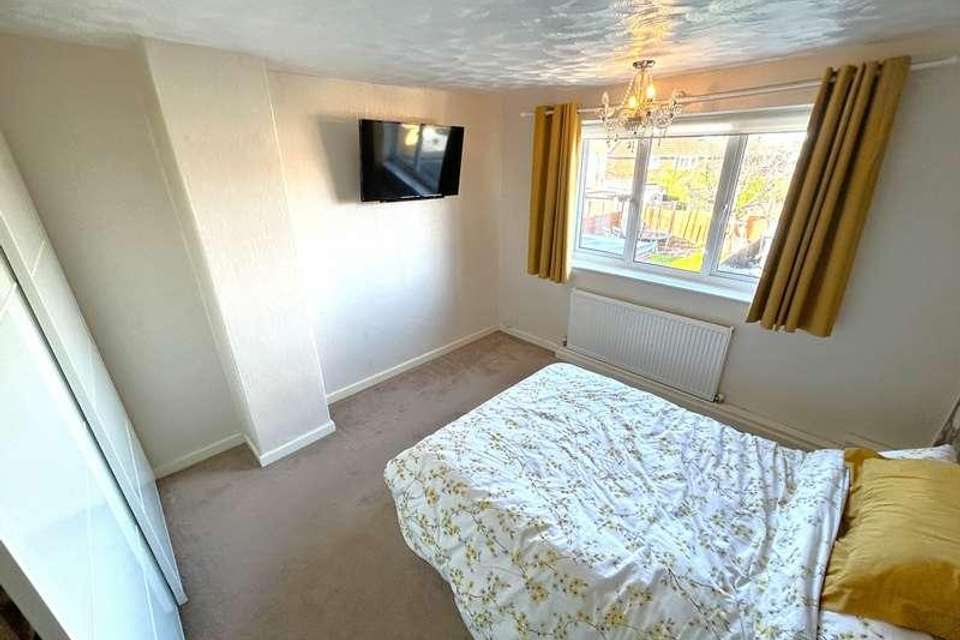4 bedroom semi-detached house for sale
Wyberton, PE21semi-detached house
bedrooms
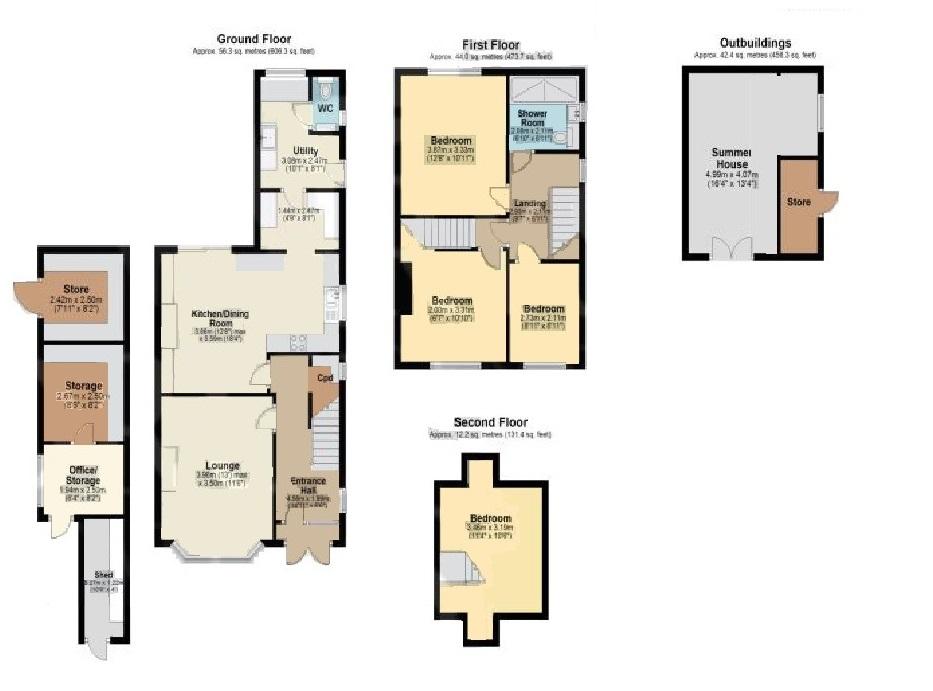
Property photos

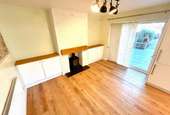
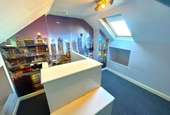

+11
Property description
The accommodation is approached via graveled driveway and comprises Double Doors opening to the main entrance porch which leads to the hallway. Hallway: With staircase leading to first floor and understairs storage space. Telephone point and high quality laminate to floor. Lounge: (3.9m x 3.5m). With bay window overlooking the front, feature fireplace housing log burner with oak mantle over and tiled hearth. TV point, carpet to floor.?? Kitchen/diner: (3.8m x 5.5m x 1.4m x 2.4m). Comprising feature fireplace housing log burner with oak mantle over and tiled hearth. French sliding doors leading out to the patio area.? Kitchen with a range of wall and base units with tiled splash back. Composite sink with mixer tap over and half bowl sink and drainer with waste disposal. Wine rack, induction hob with extractor over, integrated electric double oven with grill and built-in dishwasher. Space for fridge freezer, high quality laminate to floor. Utility: (3.0m x 2.4m). Located off the kitchen with units to base level with stainless steel sink with mixer tap over and tiled splashback. Space and plumbing for washing machine and tumble dryer, door leading to rear garden, vinyl to floor. Downstairs WC: Located off utility comprising WC, vanity wash hand basin and heated towel rail. Stairs and landing with carpet to floor. Family Bathroom: ?With modern white walk-in double shower cubicle, vanity wash hand basin with mixer tap over and WC. Mirrored cabinet, heated towel rail, spotlights to ceiling. Laminate to floor. Bedroom 1: (2.0m x 3.3m). Having window to front elevation, built-in wardrobe, carpet to floor. Bedroom 2: (3.8m x 3.3m). Having window to rear elevation, carpet to floor. Bedroom 3: (2.7m x 2.1m). Having window to front elevation, integrated wardrobes, carpet to floor. Staircase leading to 2nd floor bedroom. Bedroom 4: (3.4m x 3.1m). With Velux window, TV point, cupboard built into loft space, carpet to floor. Gas central heating and double glazing throughout. External: The property is approached via a gravel driveway providing sufficient off road parking for several vehicles. Double gates to side for access to the rear garden. The low maintenance rear garden comprises artificial lawn with shrubs to border and water feature. Pergola accessed via the dining area with Perspex roof and tiled floor. Additional space to the end of the garden comprising a greenhouse, shed/storeroom, fire pit area and further storage shed with shelving and storage. Summerhouse: ?(4.9m x 4.0m). Situated at the bottom of the garden with French doors, power and lighting, internet connection, patio off with decking and pergola. Garage/Office with water and electric.Council tax band: B, Tenure: Freehold, EPC rating: C
Interested in this property?
Council tax
First listed
Over a month agoWyberton, PE21
Marketed by
Belvoir 1 Woolsey House Pump Square,Boston,Lincolnshire,PE21 6RACall agent on 01205 357070
Placebuzz mortgage repayment calculator
Monthly repayment
The Est. Mortgage is for a 25 years repayment mortgage based on a 10% deposit and a 5.5% annual interest. It is only intended as a guide. Make sure you obtain accurate figures from your lender before committing to any mortgage. Your home may be repossessed if you do not keep up repayments on a mortgage.
Wyberton, PE21 - Streetview
DISCLAIMER: Property descriptions and related information displayed on this page are marketing materials provided by Belvoir. Placebuzz does not warrant or accept any responsibility for the accuracy or completeness of the property descriptions or related information provided here and they do not constitute property particulars. Please contact Belvoir for full details and further information.






