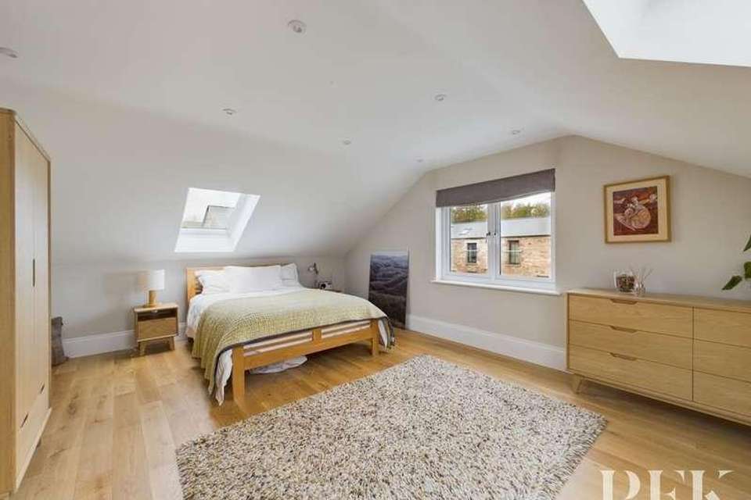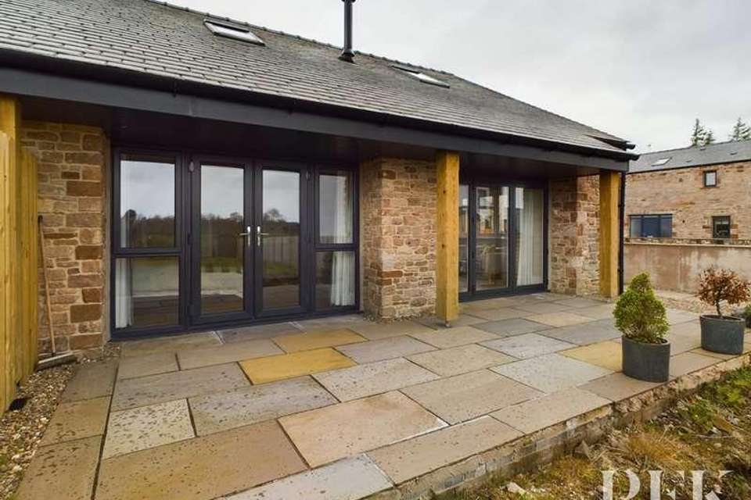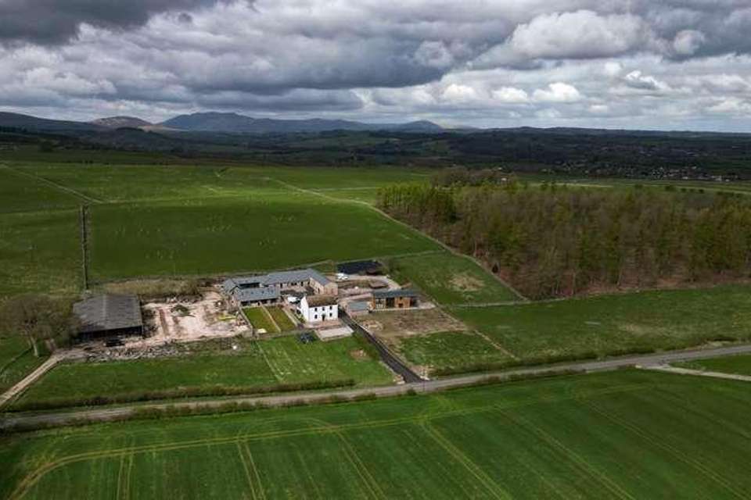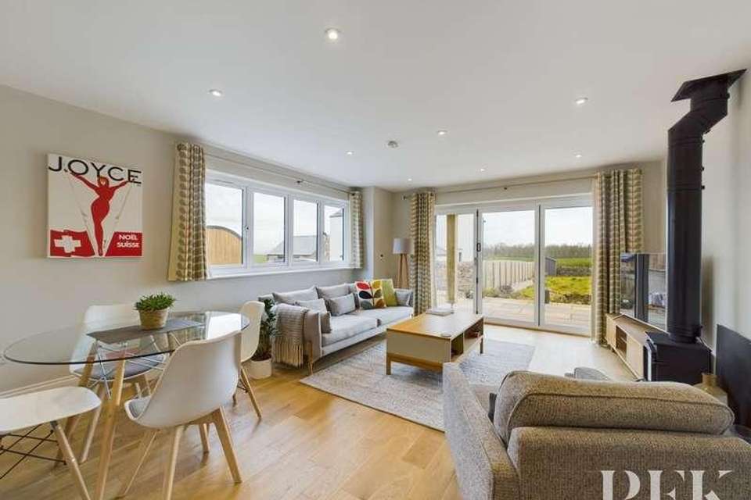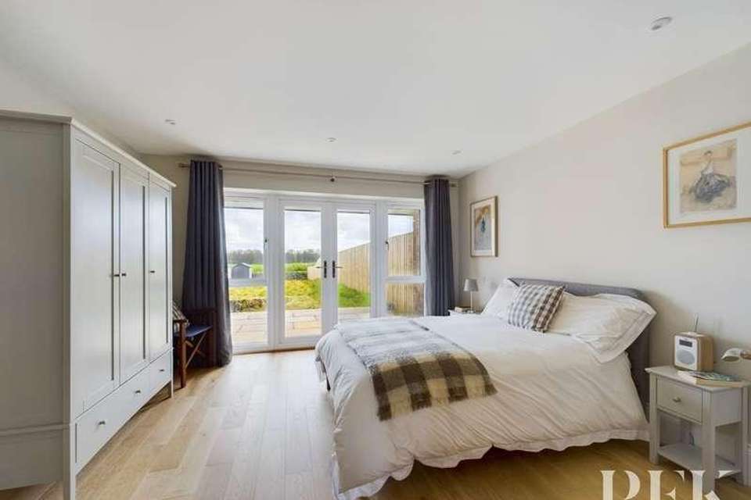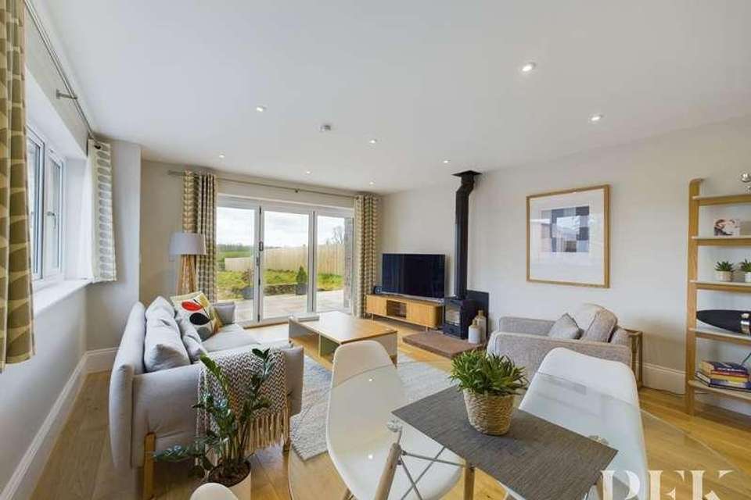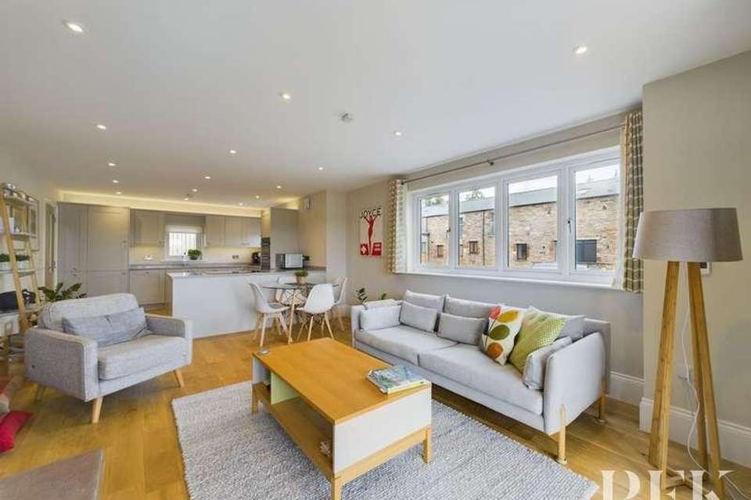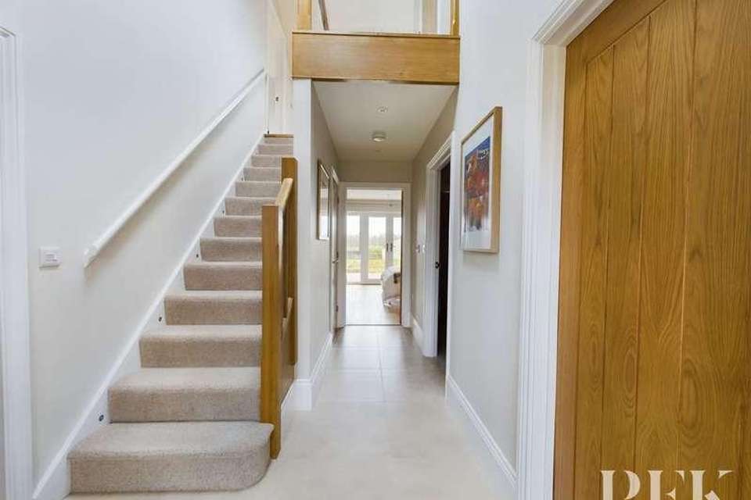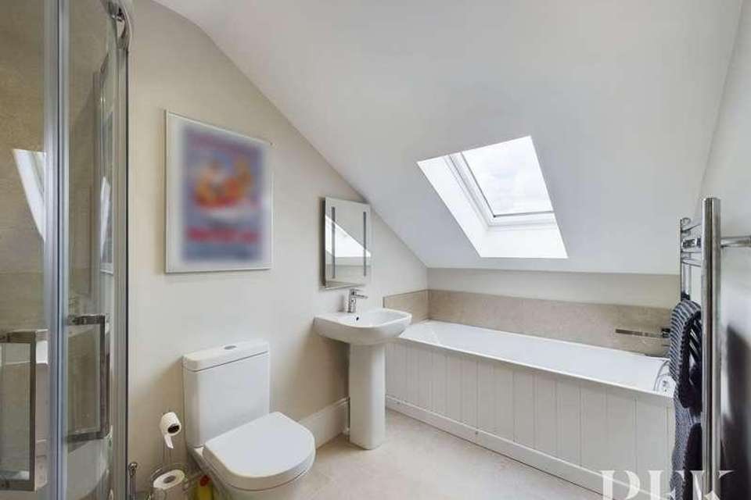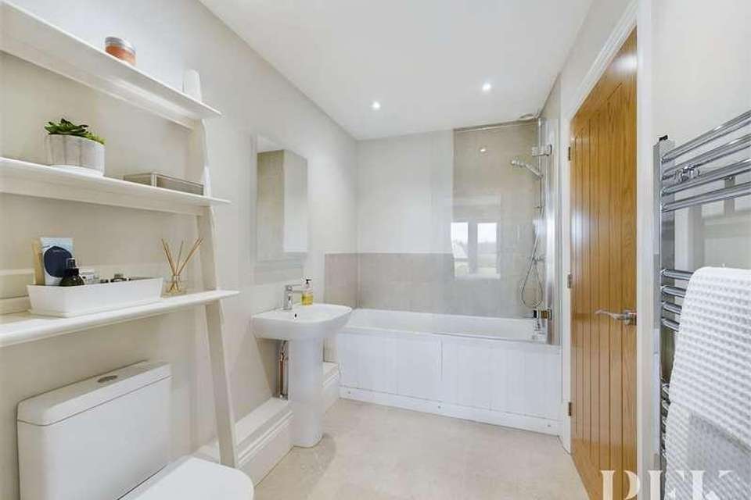2 bedroom property for sale
Penrith, CA10property
bedrooms
Property photos
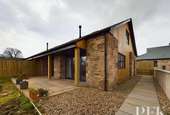
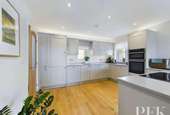

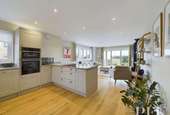
+10
Property description
Nestled in the picturesque countryside, just one mile from the charming village of Askham, stands an immaculate two bedroomed barn, a quintessential blend of rustic charm and modern convenience. Set against the backdrop of the scenic landscape the lush greenery and open fields create a serene atmosphere, offering a perfect escape into nature. This stunning property is a haven for those seeking a peaceful retreat while being conveniently close to the amenities of village life.The barn boasts a contemporary interior that seamlessly integrates modern living. The two bedrooms are spacious on both the ground and first floors and the sleek interior design creates a warm and inviting ambiance.One of the key highlights of this property is its commitment to energy efficiency. Equipped with an advanced air source heat pump, the barn ensures optimal thermal efficiency, providing a sustainable and eco-friendly heating solution. This eco-conscious approach extends to the inclusion of an electric vehicle charging point, promoting a greener lifestyle for its residents.The property's location is a dream for nature enthusiasts, as it rests on the cusp of the Lake District National Park. Residents can explore the vast expanse of the Park, taking in the beauty of lakes, mountains, and forests just a stone's throw away from their doorstep.With no occupancy restrictions, this barn is not just a house; it's an opportunity for a lifestyle that harmonises with nature and modern conveniences. Whether you're looking for a permanent residence or a tranquil holiday rental getaway, this two bedroomed barn near Askham, Penrith, promises a perfect blend of comfort, style, and sustainability.7 Herdwick Barns is approached via the B5320 Eamont Bridge to Pooley Bridge road. If you turn left immediately after the small village of Yanwath and continue along this road you will see a turn on the right hand side taking you into the small development. The position of the property offers easy access to both the A66 and M6 (junction 40). The popular villages of Askham, Tirril and Pooley Bridge can be found close by, resting on the cusp of Lake Ullswater, and the busy market town of Penrith (approx. 3 miles) is just a few minutes drive to the north. The property makes a delightful base for exploring the Lake District National Park.Mains electricity, water and waste treatment plant currently costing 45 per month. Mitsubishi air source heat pump - with underfloor heating to the ground floor and radiators providing heating to the first floor. Double glazing installed and telephone line and superfast broadband connection installed subject to BT regulations. Please note - the mention of any appliances and/or services within these particulars does not imply that they are in full and efficient working order.From junction 40 of the M6 at Penrith, take the A6 to Eamont Bridge. Once in the village, turn right at the mini-roundabout, follow the road over the motorway and just after passing The Gate Inn on the right, turn left at the junction by Yanwath Primary School. Continue along this road for approximately 2 miles and Herdwick Barns is signposted off to the right. Proceed along the entrance road and No. 7 is located in the courtyard at the top of the road on the left hand side.ACCOMMODATIONGROUND FLOOREntrance HallApproached via double glazed entrance door. Understairs cupboard providing storage space, tiled floor with underfloor heating and carpeted stairs to first floor accommodation. Open Plan Lounge/Dining Kitchen8.96m x 4.27m (29' 5" x 14' 0") overall. A light and airy reception room providing -Kitchen Area 3.53m x 3.86m (11' 7" x 12' 8") Fitted with high specification wall, base and drawer units with complementary work surface over. Single sink unit, Neff appliances to include: electric double oven, dishwasher, fridge freezer, induction hob and elevated induction/extractor fan. Lounge Area 5.12m x 4.27m (16' 10" x 14' 0") With wood burning stove, oak floor, dual aspect double glazed windows and double glazed doors providing access onto the terrace and lawned garden area.Utility With double glazed window, space/plumbing for washing machine and also housing the water tank. Bedroom 13.98m x 3.94m (13' 1" x 12' 11") A ground floor bedroom with recessed lights, oak flooring and double doors opening to the terrace and garden area. Bathroom2.90m x 1.75m (9' 6" x 5' 9") Can be accessed from both the bedroom and entrance hallway. Fitted with white three piece suite comprising bath with shower over, wash hand basin and WC. Heated towel rail and tiled floor. FIRST FLOORLanding/Office SpaceWith two double glazed, Velux windows providing an abundance of natural light; this space could easily provide an office/working area or temporary third bedroom. Radiator, oak flooring and storage into eaves. Bedroom 26.03m x 4.30m (19' 9" x 14' 1") Running the full length of the property and providing radiator, two double glazed, Velux windows, further side window and oak floor. Bathroom3.29m x 1.79m (10' 10" x 5' 10") Fitted with white, four piece suite comprising bath with shower attachment, pedestal wash hand basin, WC and shower in cubicle. Tiled floor, heated towel rail and two Velux windows. EXTERNALLYParkingThe property benefits from two allocated parking spaces with the superb advantage of an EV (electric vehicle) charging point. GardensA gate provides pedestrian access via a pathway to the main entrance of the property and also provides access to a terrace/seating area which adjoins the large, long, lawned garden area. A pathway runs the full length of the garden and the garden enjoys fantastic surrounding views. ADDITIONAL INFORMATIONTenure & EPCThe tenure is freehold (TBC).The EPC rating is B.Referral & Other Payments PFK work with preferred providers for certain services necessary for a house sale or purchase. Our providers price their products competitively, however you are under no obligation to use their services and may wish to compare them against other providers. Should you choose to utilise them PFK will receive a referral fee : Napthens LLP, Bendles LLP, Scott Duff & Co, Knights PLC, Newtons Ltd - completion of sale or purchase - ?120 to ?210 per transaction; Pollard & Scott/Independent Mortgage Advisors ? arrangement of mortgage & other products/insurances - average referral fee earned in 2023 was ?222.00; M & G EPCs Ltd - EPC/Floorplan Referrals - EPC & Floorplan ?35.00, EPC only ?24.00, Floorplan only ?6.00. All figures quoted are inclusive of VAT.
Interested in this property?
Council tax
First listed
Over a month agoPenrith, CA10
Marketed by
PFK Agricultural Hall,Skirsgill,Penrith,CA11 0DNCall agent on 01768 862 323
Placebuzz mortgage repayment calculator
Monthly repayment
The Est. Mortgage is for a 25 years repayment mortgage based on a 10% deposit and a 5.5% annual interest. It is only intended as a guide. Make sure you obtain accurate figures from your lender before committing to any mortgage. Your home may be repossessed if you do not keep up repayments on a mortgage.
Penrith, CA10 - Streetview
DISCLAIMER: Property descriptions and related information displayed on this page are marketing materials provided by PFK. Placebuzz does not warrant or accept any responsibility for the accuracy or completeness of the property descriptions or related information provided here and they do not constitute property particulars. Please contact PFK for full details and further information.



