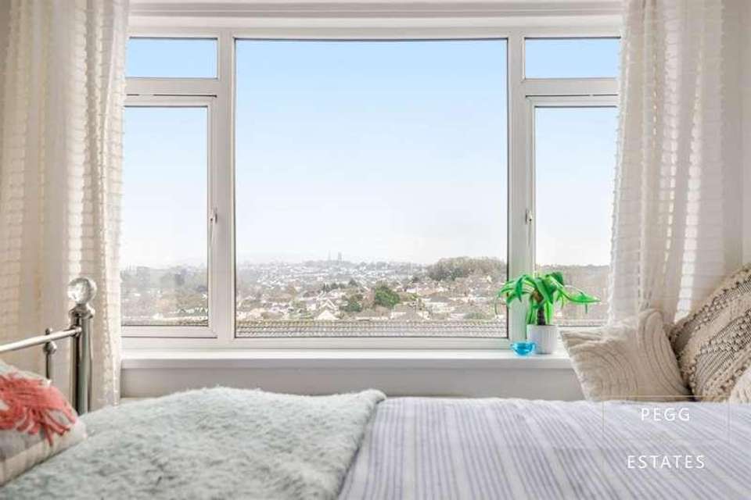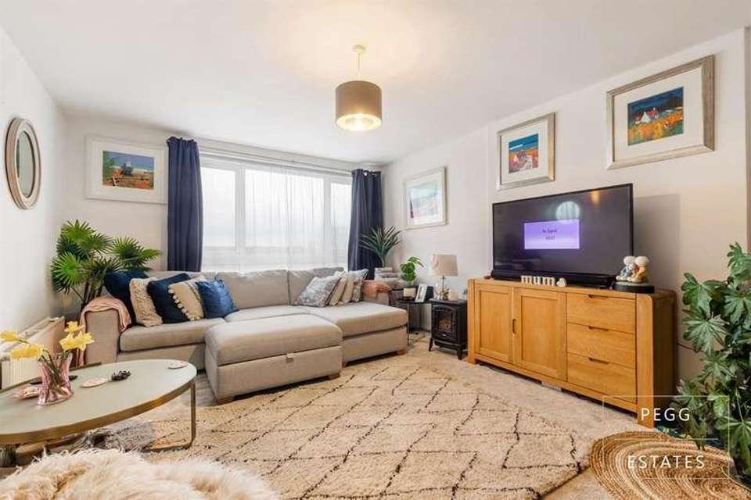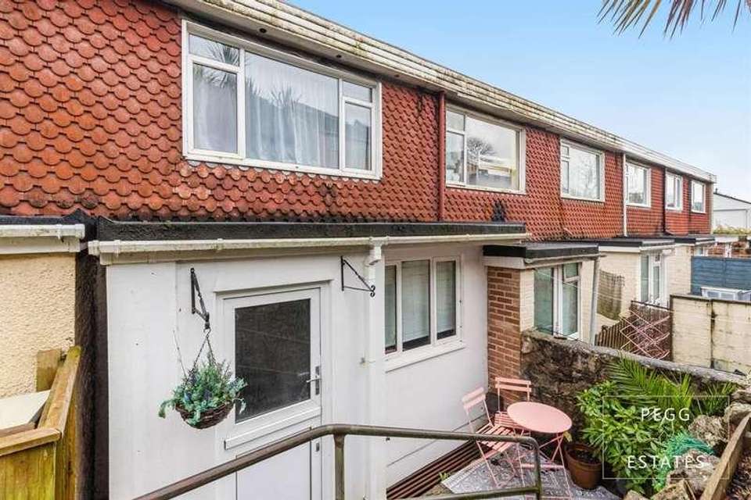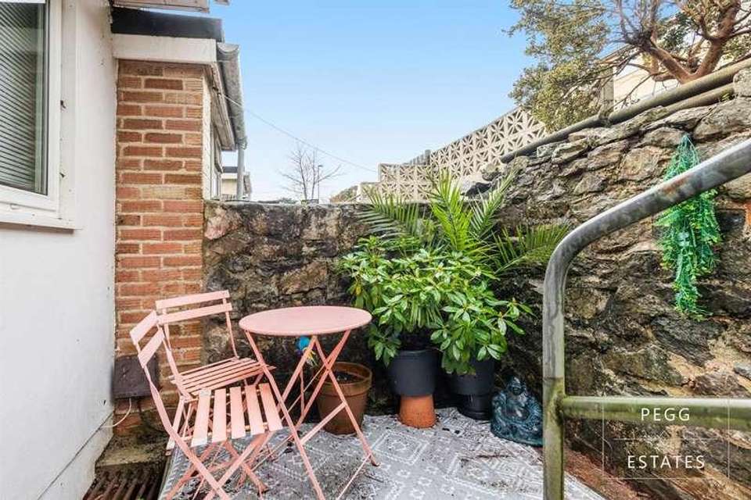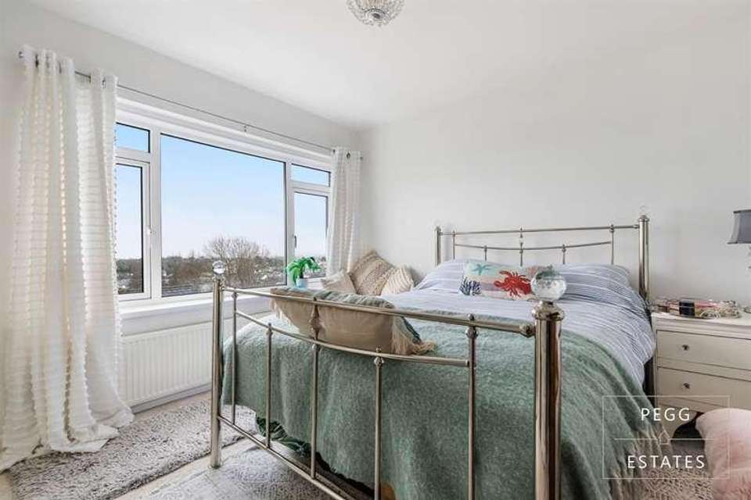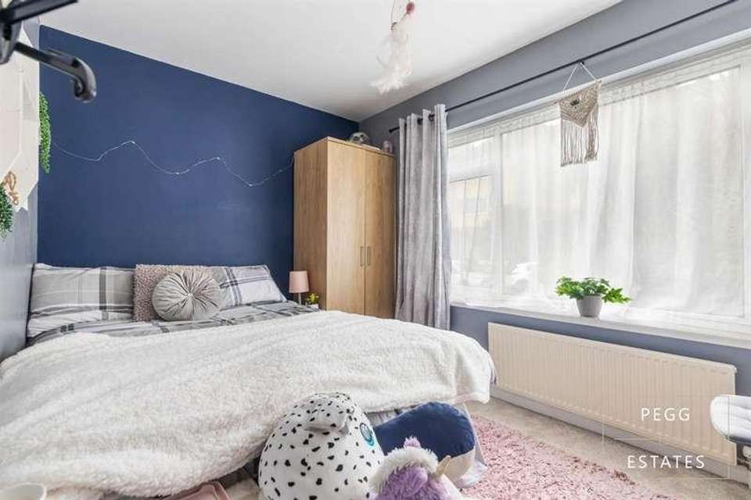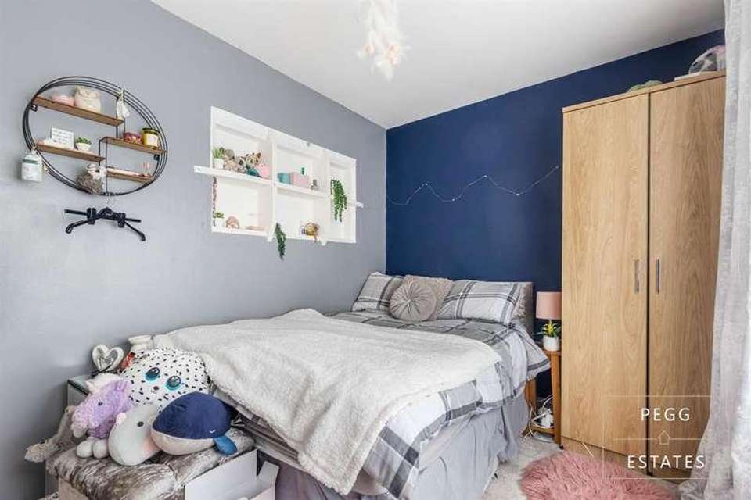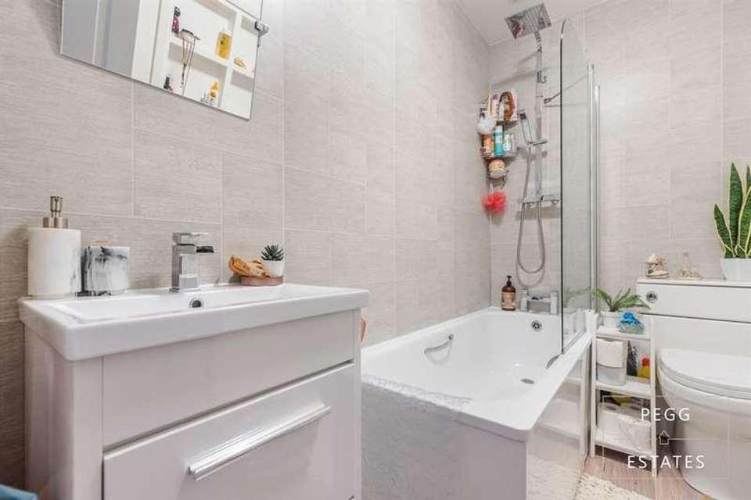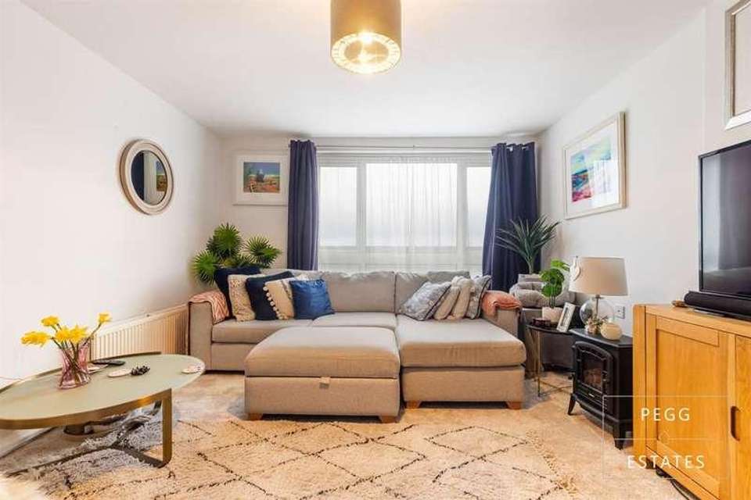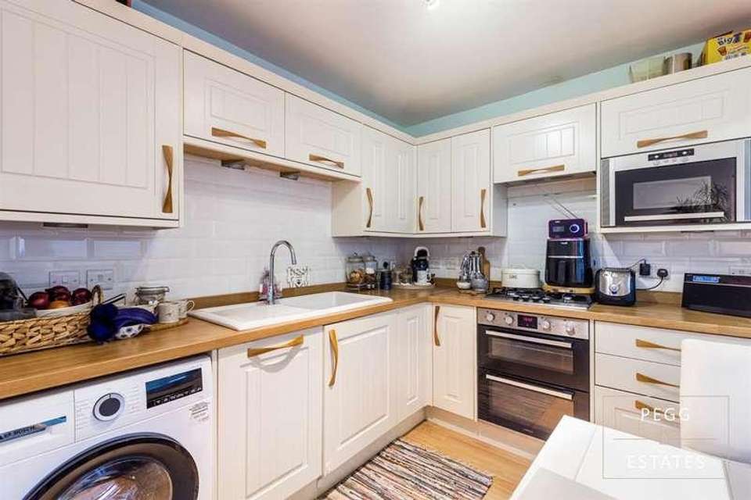3 bedroom terraced house for sale
Torquay, TQ2terraced house
bedrooms
Property photos
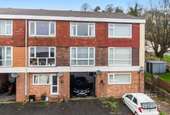
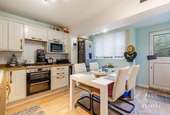
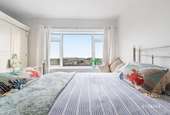
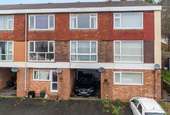
+10
Property description
As you enter, you are greeted by a thoughtfully arranged layout that maximizes space and functionality. The ground floor features a double bedroom and storage. On the first floor there is a welcoming lounge, a perfect space for relaxation and socializing. Large windows flood the room with natural light, creating a bright and airy atmosphere.The well-appointed kitchen is situated on the same level, providing a practical and stylish space for culinary endeavors. With modern appliances and ample storage, this kitchen is sure to be the heart of the home, catering to the needs of the entire family.Ascend to the next level, and you will find two bedrooms, each offering a peaceful retreat for family members and the bathroom. The multi-level design provides a sense of privacy, making it an ideal arrangement for both shared and individual spaces. The bedrooms are versatile, accommodating various lifestyle needs.This townhouse boasts a family-friendly location, close to schools and shops, making daily life convenient and stress-free. The property also comes with parking, a valuable feature that adds to the ease of living in this well-connected neighborhood.Parking and garden.Council Tax Band: CTenure: FreeholdAccess Entrance via a double glazed door to the entrance hall.Entrance hall The entrance hall has cubed glass windows to the front aspect, carpet flooring, radiator, wc, stairs to the first floor landing and door to bedroom three.Bedroom 3 w: 12' x l: 8' (w: 3.66m x l: 2.44m)Is a downstairs lower floor bedroom which has carpet flooring, double glazed window to the rear aspect, power and lighting. An ideal room for an older family member, or those who are potentially looking to work from home or take in students.FIRST FLOOR: Carpeted stairs from the staircase leading straight into a living room, stairs to the second floor and door to kitchen.Kitchen w: 12' 1" x l: 14' 2" (w: 3.69m x l: 4.33m)The kitchen is a good sized room with matching wall and base level work units with roll top work surfaces, ceramic sink and drainer with mixer tap, built in electric double oven and four ring gas hob with glass splash back and cooker hood. Built in microwave and wine cooler, built in dishwasher, appliance space for fridge freezer and washing machine. The kitchen area has a space for a dining table making this a kitchen diner, radiator, double glazed door to the rear aspect and part tiled walls.Living room w: 22' 6" x l: 12' 1" (w: 6.86m x l: 3.69m)The living room has a large double glazed window to the front aspect letting plenty of natural light in, carpet flooring, radiators, TV and telephone points and stairs to the second floor.Landing Second floor landing, carpeted stairs from the living room, built in storage cupboard, doors to two further bedrooms and bathroom.Bedroom 1 w: 12' 1" x l: 10' 8" (w: 3.69m x l: 3.26m)Is a large bedroom with a spacious feel, plenty of space for wardrobe and storage units, carpet flooring, radiator and large double glazed window to the front aspect which takes in a surrounding view of Torquay which includes St Mary Church, Brunel Woods and out towards Marldon.Bedroom 2 w: 12' 1" x l: 8' 8" (w: 3.69m x l: 2.65m)Another generous double bedroom, carpet flooring, radiator, space for wardrobes and a large double glazed window to the rear aspect.Bathroom w: 8' 5" x l: 4' 11" (w: 2.56m x l: 1.49m)Is a three piece suite comprising of a panel enclosed bath with mixer tap and shower, low level wc, vanity wash hand basin with mixer tap and storage, panelled walls, chrome ladder style heated towel rail, extractor fan and access to the loft via hatch.Front Garden The property can be accessed via both aspects, the front is used for off road parking for two vehicles, one acts as a car port, has a brick built storage cupboard and access to the entrance hall.Rear Garden To the rear of the property there is an enclosed garden which has steps up to the pathway, and access a front or rear courtyard.
Interested in this property?
Council tax
First listed
Over a month agoTorquay, TQ2
Marketed by
Pegg Estates PO Box 468,Paignton,Devon,TQ3 1NUCall agent on 01803 308000
Placebuzz mortgage repayment calculator
Monthly repayment
The Est. Mortgage is for a 25 years repayment mortgage based on a 10% deposit and a 5.5% annual interest. It is only intended as a guide. Make sure you obtain accurate figures from your lender before committing to any mortgage. Your home may be repossessed if you do not keep up repayments on a mortgage.
Torquay, TQ2 - Streetview
DISCLAIMER: Property descriptions and related information displayed on this page are marketing materials provided by Pegg Estates. Placebuzz does not warrant or accept any responsibility for the accuracy or completeness of the property descriptions or related information provided here and they do not constitute property particulars. Please contact Pegg Estates for full details and further information.





