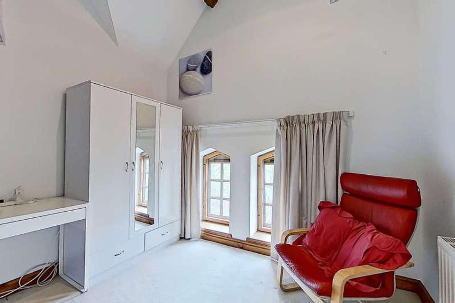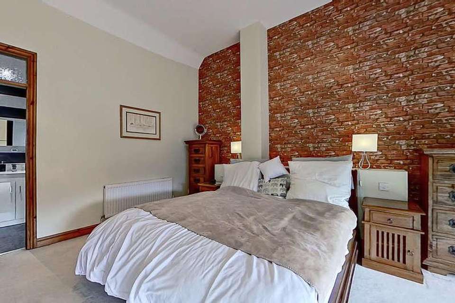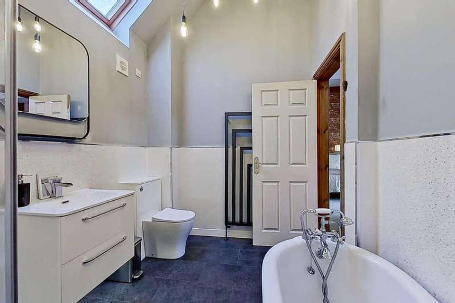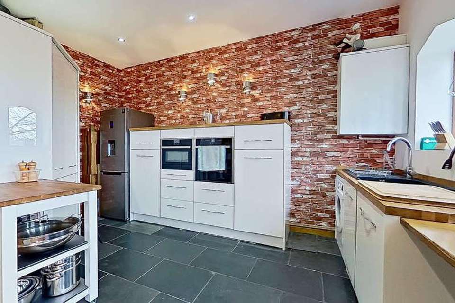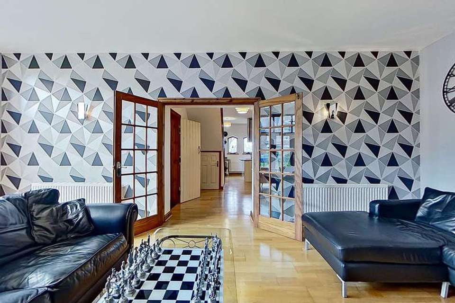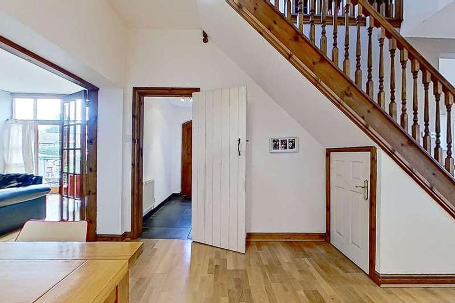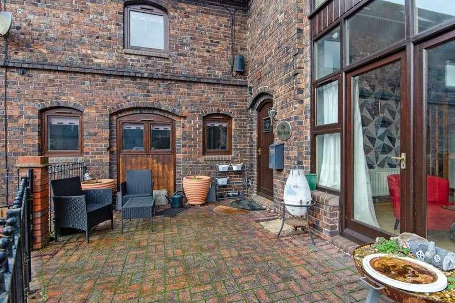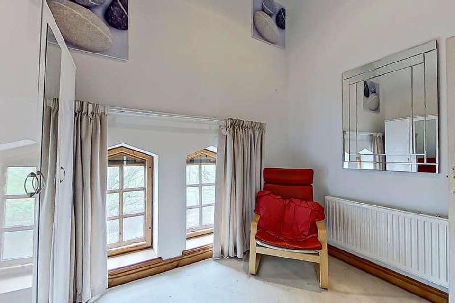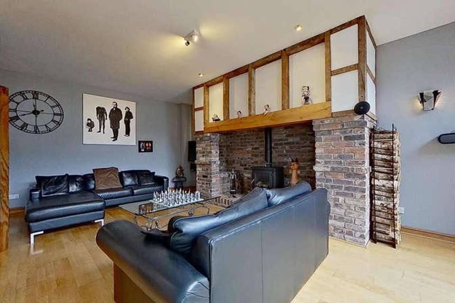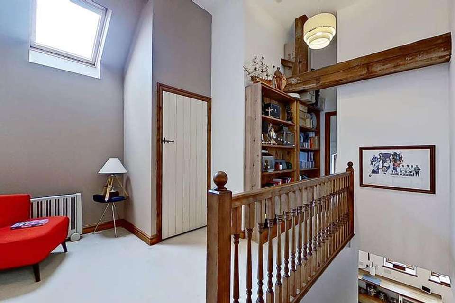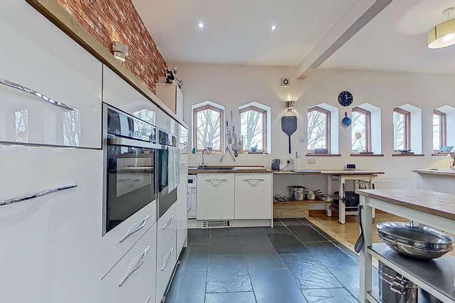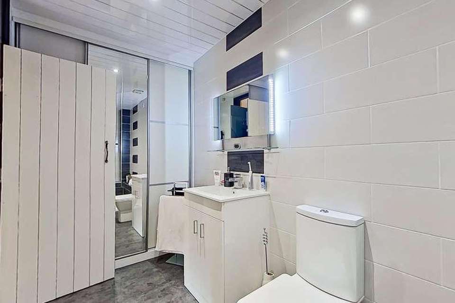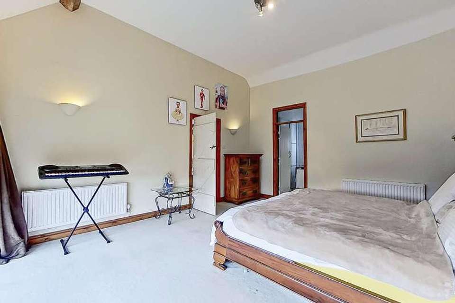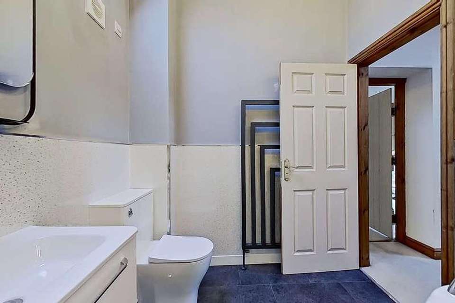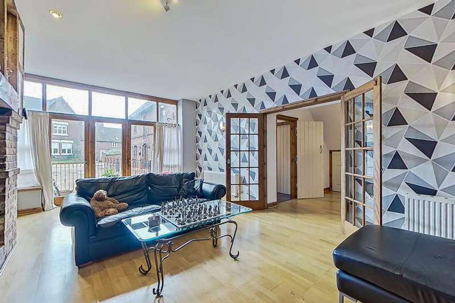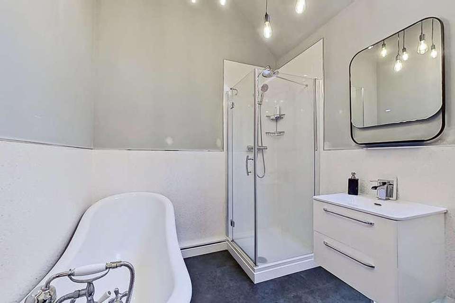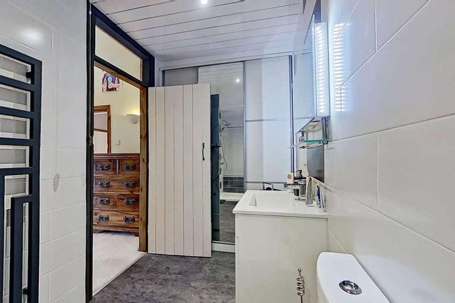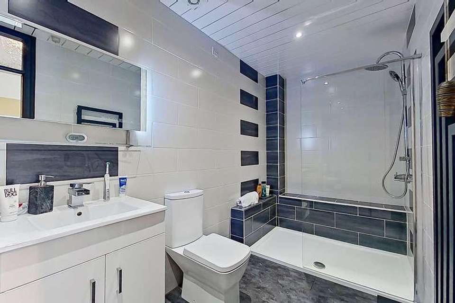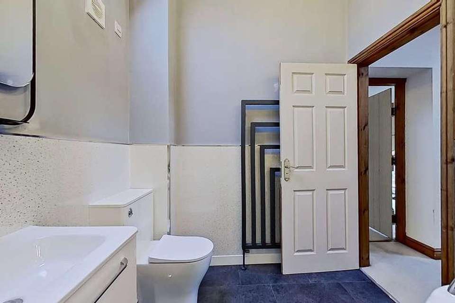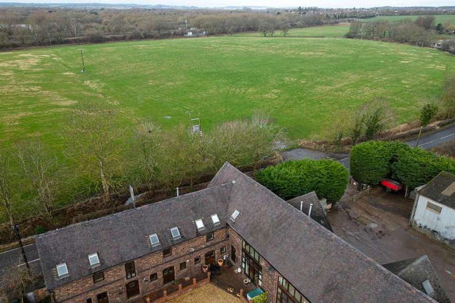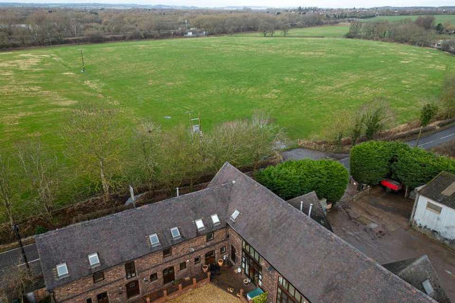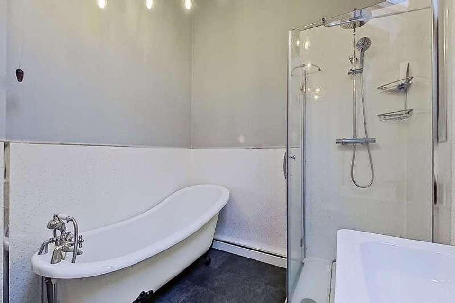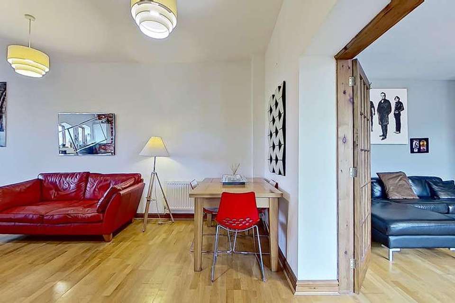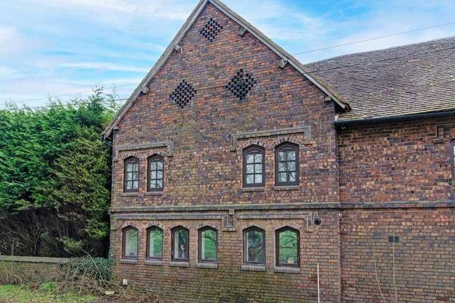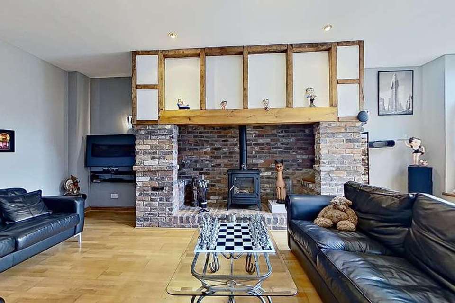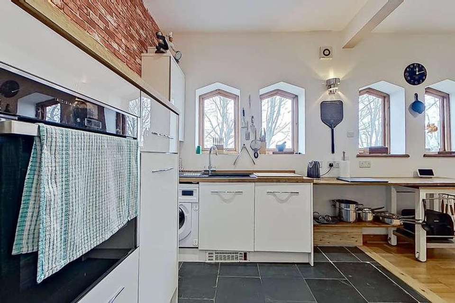3 bedroom property for sale
Coventry Road, B78property
bedrooms
Property photos
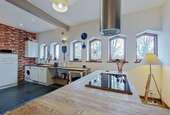
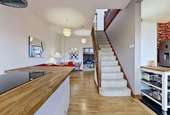
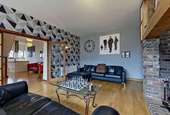
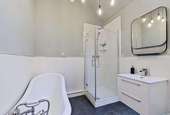
+26
Property description
*** DRAFT DETAILS - AWAITING VENDOR APPROVAL *** Delightful barn conversion located within a small and prestigious courtyard setting of traditional converted dwellings on the edge of the sought after Village of Kingsbury.The property is superbly located with ideal Commuter links to nearby M6, M42 and M6 Toll trunk roads with additional nearby train line to Birmingham and London.The property itself provides generous size living to comprise a reception hall, ground floor w.c., superb lounge with inglenook fireplace, dining family living space leading off to the recently refitted and modern breakfast kitchen. To the first floor is an impressive gallery landing, generous size main bedroom which provides access to the refitted en-suite. The first floor further enjoys 2 additional bedrooms and a bathroom,Externally the property enjoys a low maintenance front courtyard garden with allocated parking spaces. RECEPTION HALL Access via wooden leaded light front entrance door, slate tiled flooring, radiator GROUND FLOOR WC Having radiator and suite comprises a pedestal wash hand basin with tiled surround, low flush wc. RECEPTION ROOM ONE - SITTING ROOM 22' 7" x 14' 9" (6.88m x 4.5m) This main sitting rom enjoys three sets of doors providing access to the front courtyard garden., feature wooden floor, two radiators whilst the feature and focal point of the room is its stunning Inglenook fireplace enjoying a exposed brick hearth inset and surround and beamed mantle above and having a gas stove fire. Double opening glazed panelled doors provide access to DINING FAMILY ROOM 11' 0" x 23' 10" (3.35m x 7.26m) This generous size second reception room enjoys wood flooring, stairs to first floor accommodation with under stairs storage recess, radiator and four side windows with additional radiator whilst off leads to REFITTED BREAKFAST KITCHEN 8' 3" x 15' (2.51m x 4.57m) Complimented with two side windows, spot lighting to ceiling, further complimented with wall lighting, slate tiled flooring. The kitchen has been substantially improved and updated complimented with white high gloss base cupboards and drawers which are surmounted by wooden preparation work tops above, inset sink and drainer, swan necked mixer tap, the kitchen enjoys appliances which include a NEFF oven with further complimentary NEFF micro oven, integrated hotpoint washing machine additional integrated dishwasher and a 5 ring electric Cookology ceramic hob. Further features within the kitchen is a double opening doors to an illuminated pantry style larder cupboard with a range of shelving and wine shelving with censored light. Positioned to the rear of the larder pantry cupboard is an opening door providing additional shelves. Within the kitchen leading into the dining family room the breakfast bar area provides additional seating if required, concealed wall mounted boiler behind a door. FIRST FLOOR GALLERIED LANDING This generous size gallery landing could be used for an additional study office space complimented with Velux skylight window to front, feature vaulted ceiling with loft access, radiator, door which provides access to the airing cupboard housing Megaflow hot water cylinder and shelving above whilst doors open to REFURBISHED FAMILY BATHROOM Refurbished to a very high specification, with a Velux skylight window to rear, radiator, modern suite comprises pedestal wash hand basin with tiled surround, low flush wc, bath and additional shower cubicle with shower appliance over and vinyl flooring. BEDROOM ONE 16' 2" x 14' 7" (4.93m x 4.44m) This superb main bedroom enjoys a vaulted beamed ceiling complimented with a front appointed window, two radiators and door access to EN SUITE SHOWER ROOM This superbly refitted en-suite for the main bedroom has been fitted with a contemporary style throughout complimented with grey anthracite designer radiator, full ceiling height splash back surround and suite which comprises a vanity unit ideal for storage with inset sink above complimented with mixer waterfall tap, having a RAK ceramic low flush wc, oversize shower complimented with glass screen enjoying a twin headed shower appliance set over, with additional seating area, if required, spot lighting to ceiling and a tiled look waterproof flooring. Additional to this is sliding opening doors providing additional storage, shelving or ideal wardrobe space. BEDROOM TWO 9' x 14' 1" (2.74m x 4.29m) Complimented with having two double glazed side appointed windows complimented with additional secondary glazing radiator, exposed vaulted beamed ceiling and complimented with a Velux skylight window to rear. BEDROOM THREE 9' 8" max x 15' 6" (2.95m x 4.72m) this generous L shaped bedroom enjoying double glazed side windows complimented with secondary glazing, radiator and additional feature exposed beamed ceiling. OUTSIDE The property enjoys a front low maintenance courtyard style garden.Allocated parking spaces Council Tax Band F - North Warwickshire Predicted mobile phone coverage and broadband services at the property:-Mobile coverage - voice and data available for EE, Three, O2 and Vodafone.Broadband coverage:-Broadband Type = Standard Highest available download speed 19 Mbps. Highest available upload speed 1 Mbps.Broadband Type = Ultrafast Highest available download speed 1000 Mbps. Highest available upload speed 220 Mbps.Networks in your area - OpenreachFIXTURES AND FITTINGS as per sales particulars.TENUREThe Agent understands that the property is freehold. However we are still awaiting confirmation from the vendors Solicitors and would advise all interested parties to obtain verification through their Solicitor or Surveyor. GREEN AND COMPANY has not tested any apparatus, equipment, fixture or services and so cannot verify they are in working order, or fit for their purpose. The buyer is strongly advised to obtain verification from their Solicitor or Surveyor. Please note that all measurements are approximate.If you require the full EPC certificate direct to your email address please contact the sales branch marketing this property and they will email the EPC certificate to you in a PDF formatWANT TO SELL YOUR OWN PROPERTY?CONTACT YOUR LOCAL GREEN & COMPANY BRANCH ON 01827 68444
Interested in this property?
Council tax
First listed
Over a month agoCoventry Road, B78
Marketed by
Green & Company 13 Colehill,Tamworth,Staffordshire,B79 7HECall agent on 01827 68444
Placebuzz mortgage repayment calculator
Monthly repayment
The Est. Mortgage is for a 25 years repayment mortgage based on a 10% deposit and a 5.5% annual interest. It is only intended as a guide. Make sure you obtain accurate figures from your lender before committing to any mortgage. Your home may be repossessed if you do not keep up repayments on a mortgage.
Coventry Road, B78 - Streetview
DISCLAIMER: Property descriptions and related information displayed on this page are marketing materials provided by Green & Company. Placebuzz does not warrant or accept any responsibility for the accuracy or completeness of the property descriptions or related information provided here and they do not constitute property particulars. Please contact Green & Company for full details and further information.





