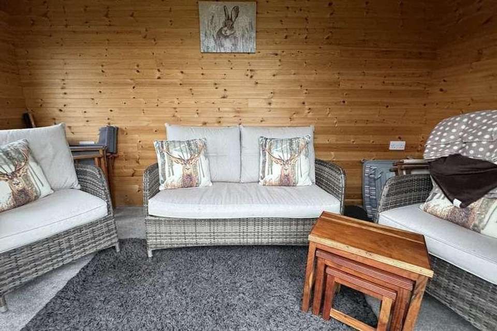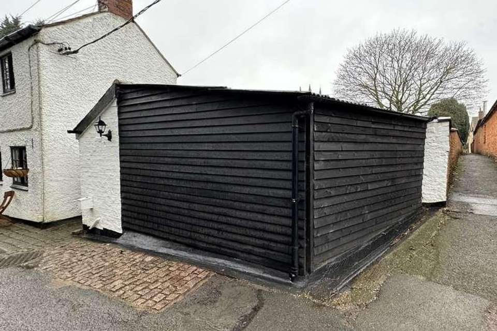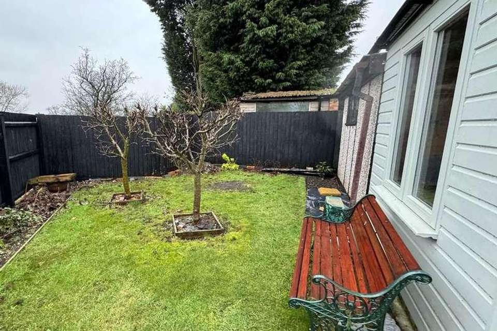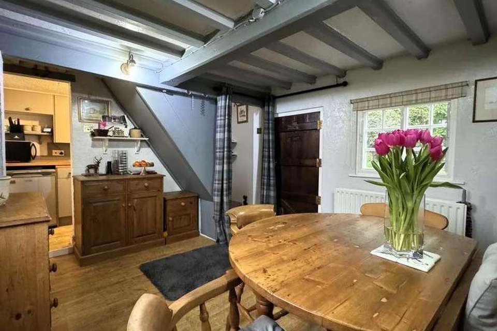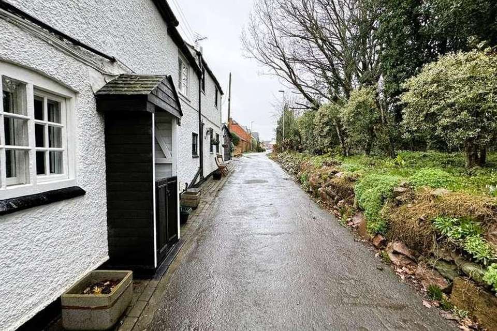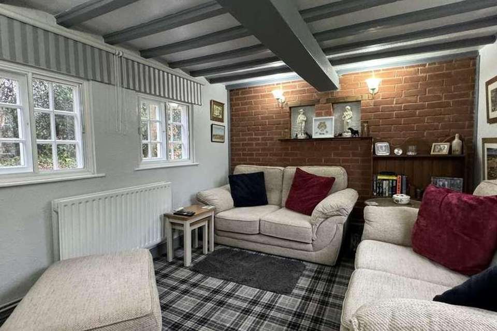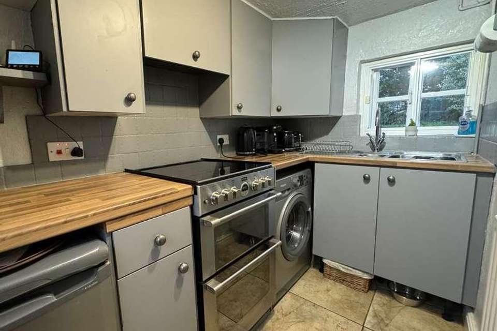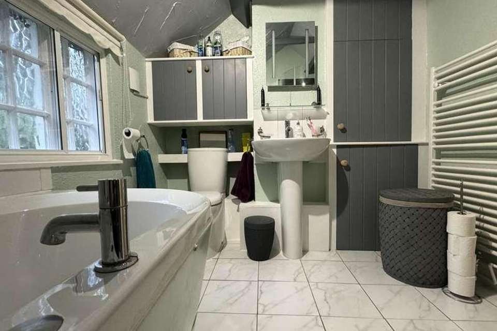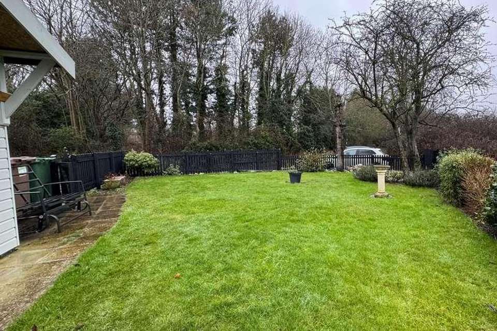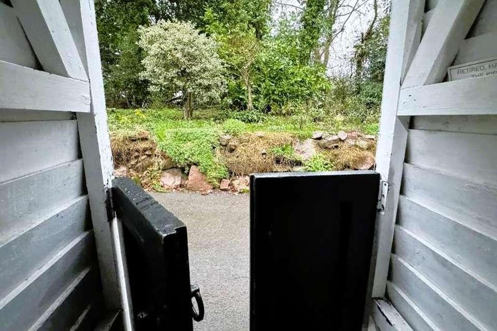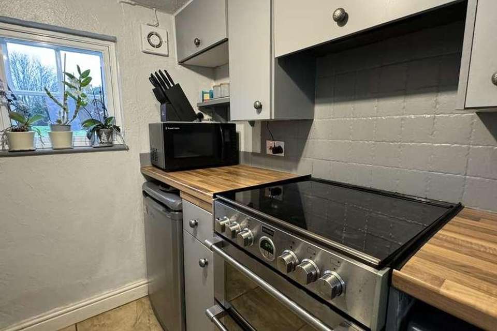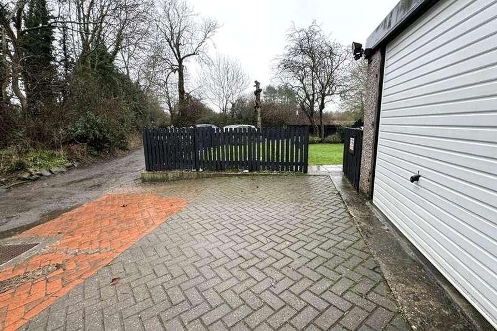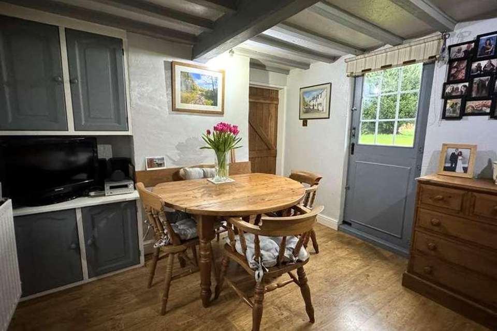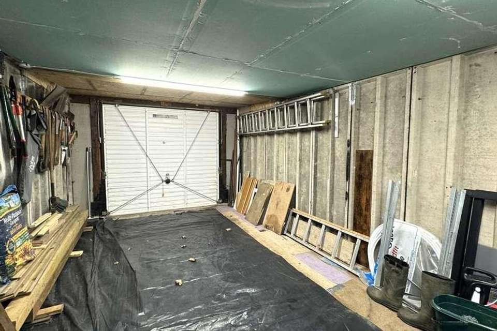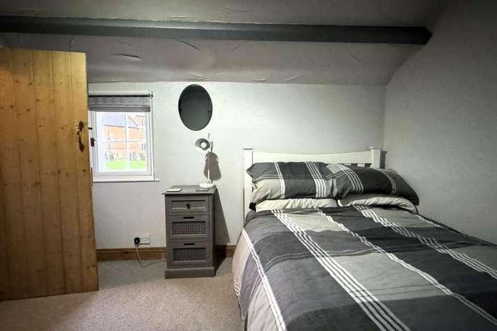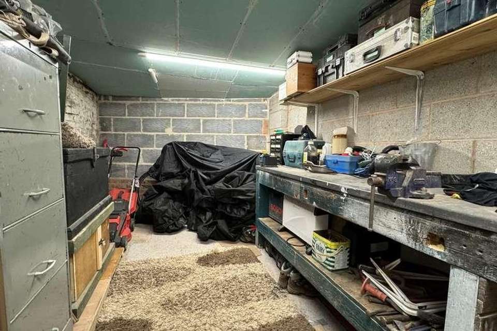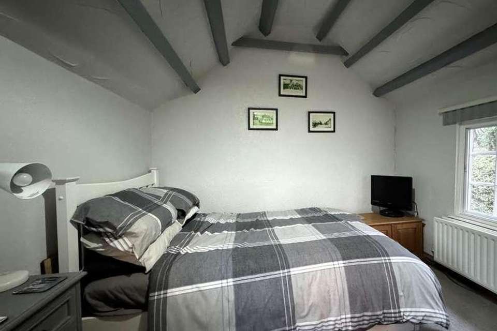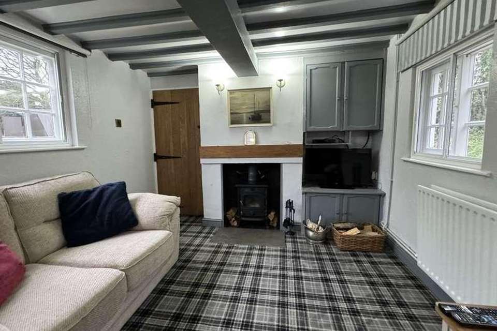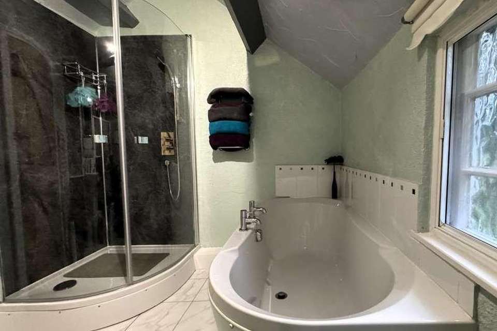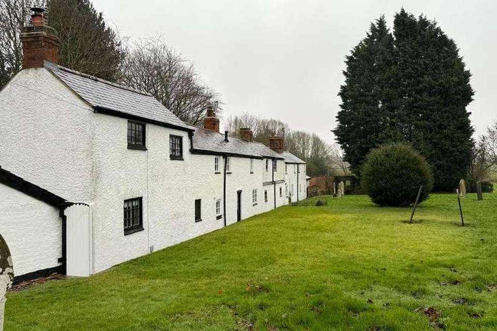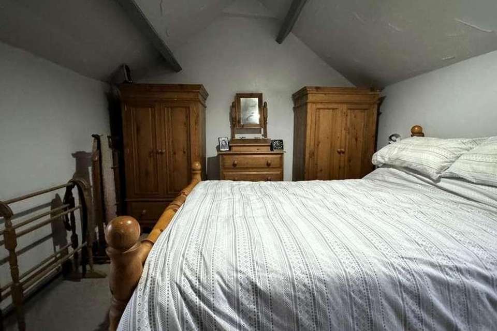2 bedroom cottage for sale
Leicester, LE7house
bedrooms
Property photos
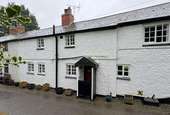
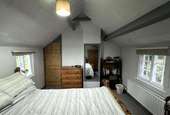

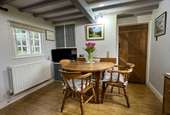
+22
Property description
PROPERTY DESCRIPTION The accommodation on offer comprises of a lounge, dining room and kitchen to the ground floor. Two double bedrooms and a four piece family bathroom on the the first floor with views beyond. Outside the property benefits from a workshop to the side of the first cottage and a garage with off road parking to the front and a garden with summerhouse. DINING ROOM 9' 10" x 11' 10" (3.02m x 3.62m) Storm porch to the front door having a solid wooden door into the dining room, stairs rising to the first floor landing, window with fitted roller blind, radiator, fitted cupboards to the alcove, cupboard to the chimney breast with beam above, beamed ceiling, laminate wood flooring, external stable door to the rear, wood door to the lounge and opening through to the kitchen. LOUNGE 9' 11" x 12' 8" (3.03m x 3.88m) Having two windows with fitted roller blinds, radiator, fitted cupboards to the alcove, feature fireplace with multi-fuel burner and oak beam mantle. Beamed ceiling, wall lighting and carpet flooring. KITCHEN 4' 10" x 9' 6" (1.49m x 2.9m) Fitted with a range of wall, base and drawer units with work surfaces over, tiled splash backs, stainless steel one and a half bowl sink and drainer unit, space and plumbing for a washing machine, space for a freestanding cooker and under counter fridge. Window to the front aspect, radiator and tiled flooring. LANDING Taking the stairs from the dining room to the first floor landing with doors off to; MAIN BEDROOM 10' 0" x 12' 11" (3.07m x 3.95m) Having dual aspect windows with views of open countryside, fitted roller blinds, radiator, beamed ceiling and carpet flooring. BATHROOM 7' 7" x 9' 10" (2.33m x 3.00m) Comprising of a shower cubicle, double ended panel bath, close coupled WC and a pedestal wash hand basin. Window with fitted roller blind, heated towel rail, wall unit, further fitted storage cupboard, beamed ceiling and tiled floor. BEDROOM TWO 10' 2" x 9' 4" (3.10m x 2.85m) Having a window with fitted roller blind, radiator, beamed ceiling and carpet flooring. WORKSHOP Situated at the end of the terrace having power and lighting. GARAGE 21' 10" x 10' 2" (6.66m x 3.12m) Situated next to the garden down the lane with block paved parking area to the front, up and over door, power and light connected. GARDEN Paved area adjacent to the summer house which has power and a heater, lawn with mature shrubs and trees with views of neighbouring fields. EPC EXEMPT As this property is listed it is exempt from needing an EPC as per the guidance listed on gov.uk/buy-sell-your-home/energy-performance-certificates AGENTS NOTE Please note that any services, heating, systems or appliances have not been tested by Middletons, and no warranty can be given or implied as to their working order. Fixtures and fittings other than those mentioned to be agreed with the Seller. All measurements are approximate and all floor plans are intended as a guide only. WHAT IS YOUR HOME WORTH? Whether you plan to sell or just want to know what your property is worth please call us on 01664 566258 for a free no obligation valuation.
Interested in this property?
Council tax
First listed
Over a month agoLeicester, LE7
Marketed by
Middletons Estate Agents 2-6 Sherrard Street,Melton Mowbray,Leicestershire,LE13 1XJCall agent on 01664 566258
Placebuzz mortgage repayment calculator
Monthly repayment
The Est. Mortgage is for a 25 years repayment mortgage based on a 10% deposit and a 5.5% annual interest. It is only intended as a guide. Make sure you obtain accurate figures from your lender before committing to any mortgage. Your home may be repossessed if you do not keep up repayments on a mortgage.
Leicester, LE7 - Streetview
DISCLAIMER: Property descriptions and related information displayed on this page are marketing materials provided by Middletons Estate Agents. Placebuzz does not warrant or accept any responsibility for the accuracy or completeness of the property descriptions or related information provided here and they do not constitute property particulars. Please contact Middletons Estate Agents for full details and further information.



