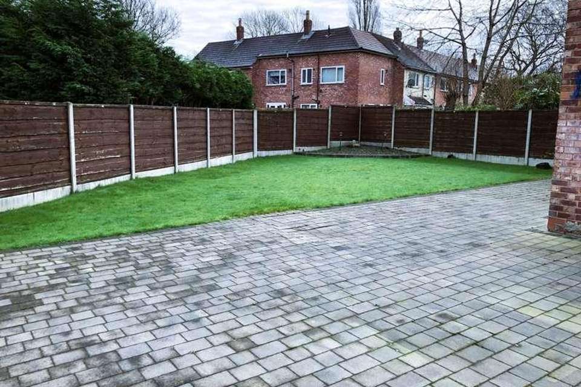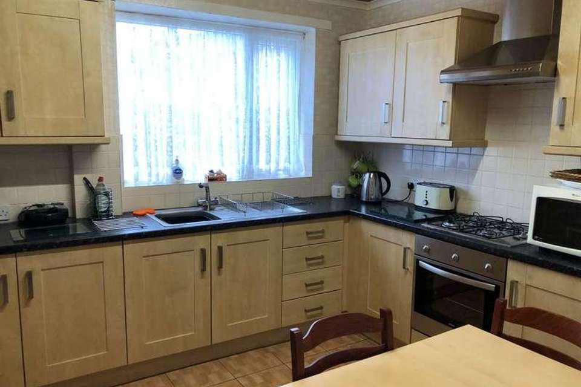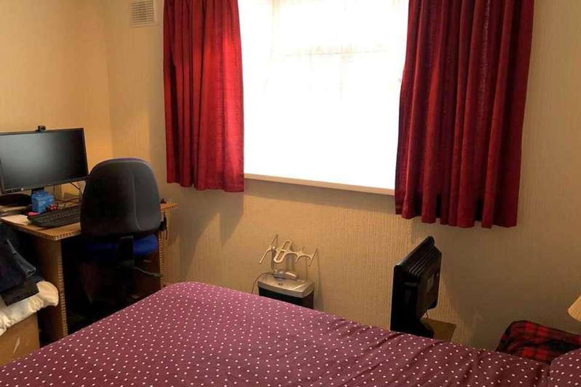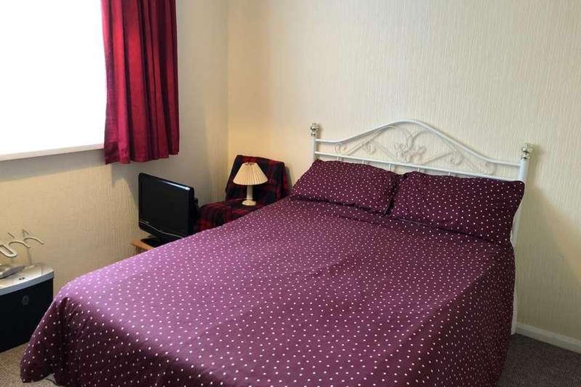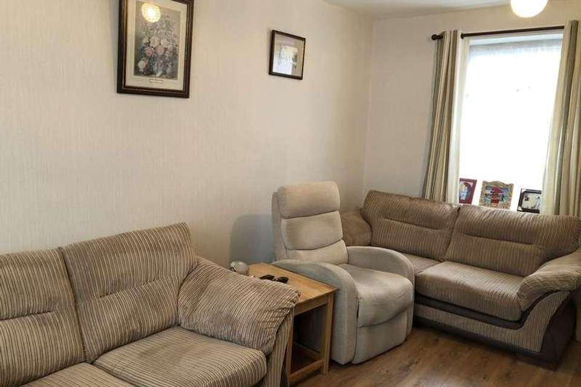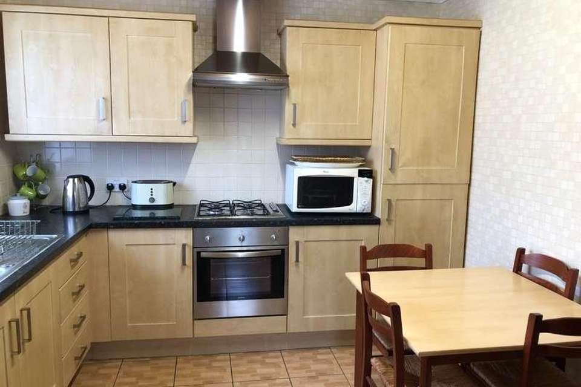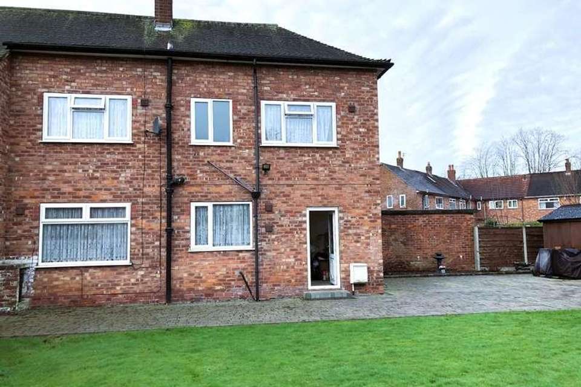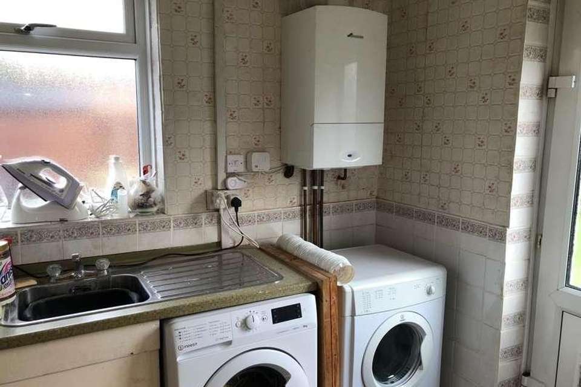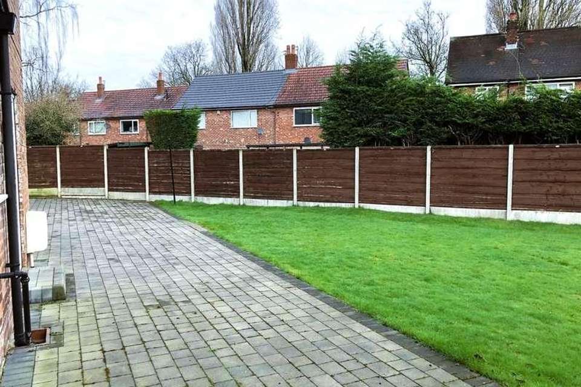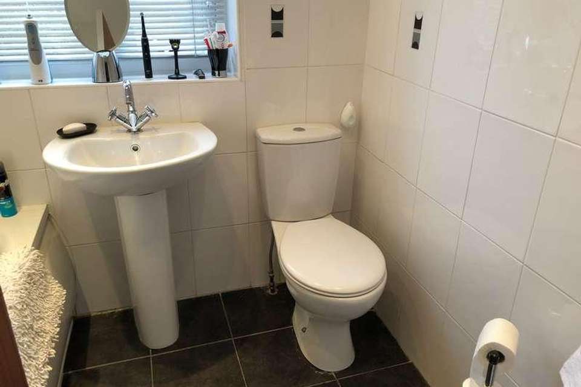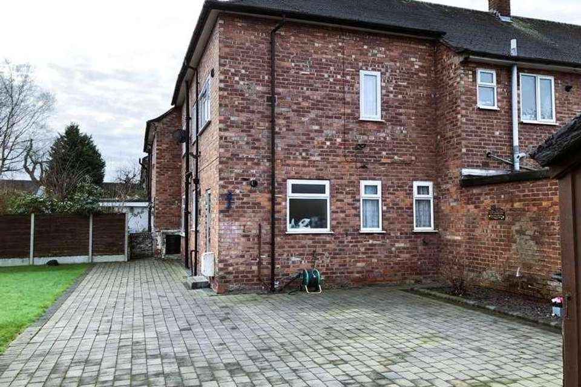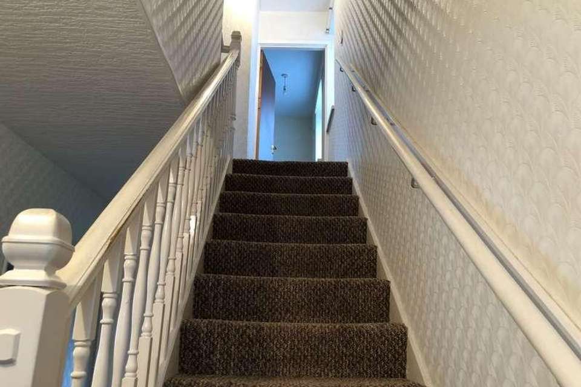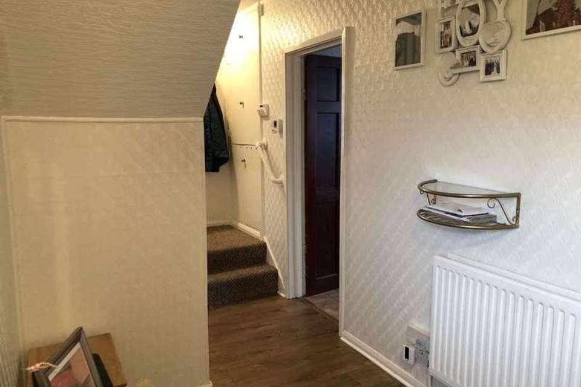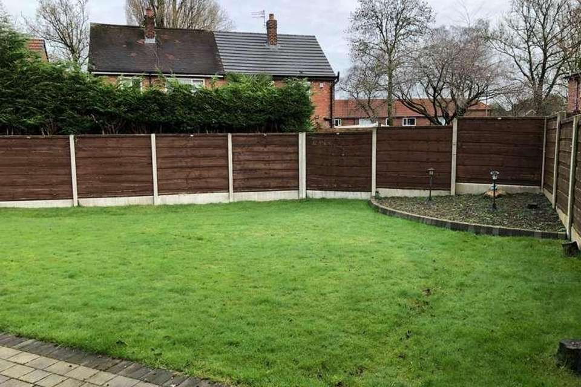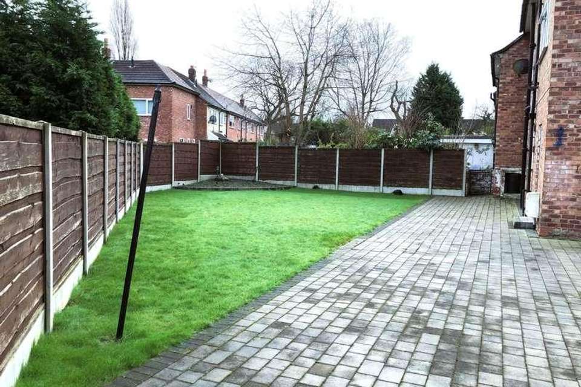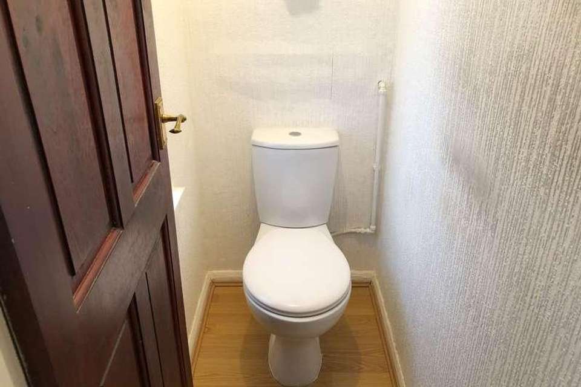3 bedroom terraced house for sale
Manchester, M22terraced house
bedrooms
Property photos
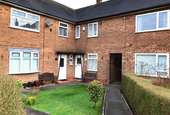
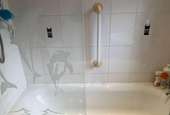

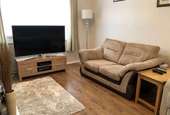
+16
Property description
This charming Mid Terraced House located on Dunkery Road, Manchester, is now offered for sale at the tempting asking price of ?239,000. Boasting three well-appointed bedrooms, a modern bathroom plus additional WC, dining kitchen and a spacious reception room, this property offers a seamless blend of comfort and convenience. Perfect for a family, it has been beautifully maintained and presented throughout, demonstrating a high level of pride and commitment to quality.One of the unique selling points of this mid-terrace house is the large, secluded, walled back garden. Providing a tranquil and private outdoor space, it is the perfect place for children's play, alfresco dining, or to simply relax after a long day. The garden adds a distinctive charm to the property.As for the location, this house on Dunkery Road is conveniently situated close to essential transport links. An added bonus is the walking distance to the Metrolink Tram Stop, making commutes and exploring the city both efficient and hassle-free.On the whole, this marvellous mid-terraced house for sale at ?239,000 not only offers an incredible home but also the desirable advantages of city life in Manchester. Immaculate and inviting, it effortlessly creates a truly pleasant living experience while promising a great deal of potential for personalisation for its new homeowners.Property Reference ROG-1H3414KGYULAccommodation ComprisingGround FloorEntrance HallwayUnder stairs storage, wooden flooring, leading to all ground floor rooms.Living Room (Dimensions : 16'6" (5m 2cm) x 11'3" (3m 42cm))Two Upvc double glazed windows giving plenty of natural light, Feature fireplace, Radiator, solid wood laminate to floor, ample space for free standing lounge furniture.Dining Kitchen (Dimensions : 10'4" (3m 14cm) x 9'10" (2m 99cm))A good range of fitted wall and base units with complimentary work surface over, Built in appliances, inset oven and hob with extractor fan, sink unit, uPVC double glazed window to the rear aspect, ample space for dining table and chairs.Downstairs WCLow level WCUtility Room (Dimensions : 8' (2m 43cm) x 5'9" (1m 75cm))Upvc Double glazed window, Upvc door to back garden, combi boiler, sink unit.First FloorBedroom One (Dimensions : 16'5" (5m 0cm) x 12'6" (3m 81cm))Two Upvc Double glazed windows, radiator, carpet to floor.Bedroom Two (Dimensions : 11'2" (3m 40cm) x 9'8" (2m 94cm))Upvc double glazed window, radiator, carpet to floor.Bedroom Three (Dimensions : 11'3" (3m 42cm) x 6'6" (1m 98cm))Upvc double glazed window, radiator, carpet to floor.Family Bathroom (Dimensions : 6'4" (1m 93cm) x 5'5" (1m 65cm))Upvc double glazed window, Panel Bath with over bath shower and glass shower screen, pedestal sink, Low level WC.OutsideTo the front is a garden laid mainly to lawn with mature shrubbery. To the rear is a large secluded garden bordered on one side with a decorative brick wall, panel fencing to the other and split between a paved patio area and a lawned area, with a storage shed.
Interested in this property?
Council tax
First listed
Over a month agoManchester, M22
Marketed by
Bergins Estate Agents 22 Roylegreen Rd,Northenden,Manchester,M22 4NGCall agent on 0161 945 6937
Placebuzz mortgage repayment calculator
Monthly repayment
The Est. Mortgage is for a 25 years repayment mortgage based on a 10% deposit and a 5.5% annual interest. It is only intended as a guide. Make sure you obtain accurate figures from your lender before committing to any mortgage. Your home may be repossessed if you do not keep up repayments on a mortgage.
Manchester, M22 - Streetview
DISCLAIMER: Property descriptions and related information displayed on this page are marketing materials provided by Bergins Estate Agents. Placebuzz does not warrant or accept any responsibility for the accuracy or completeness of the property descriptions or related information provided here and they do not constitute property particulars. Please contact Bergins Estate Agents for full details and further information.



