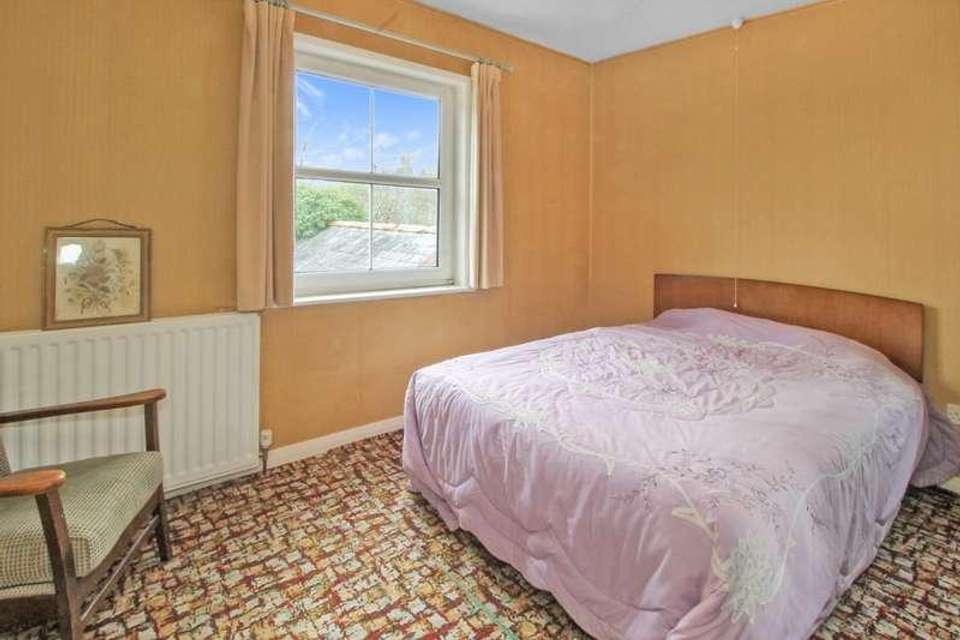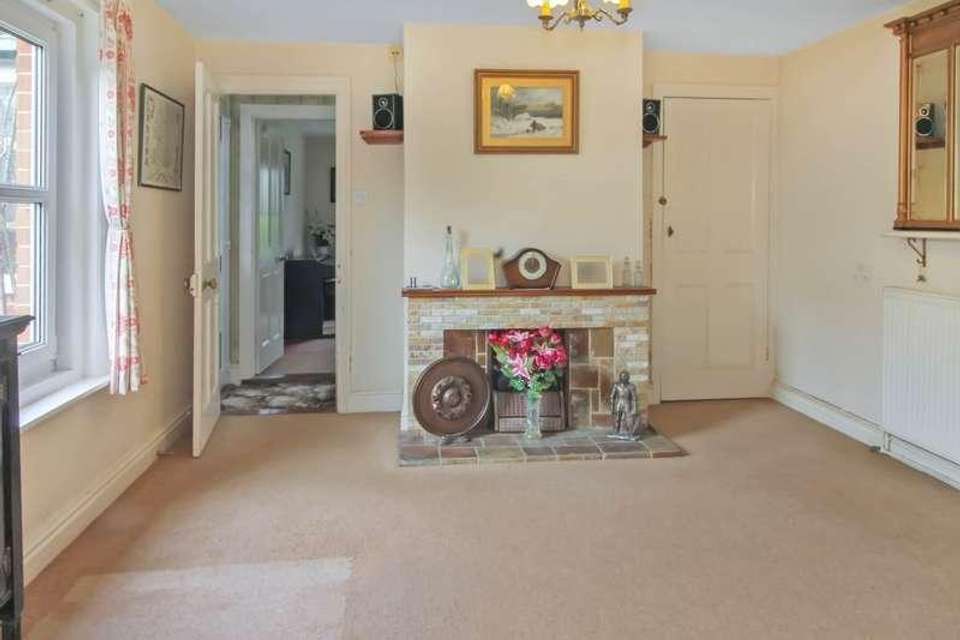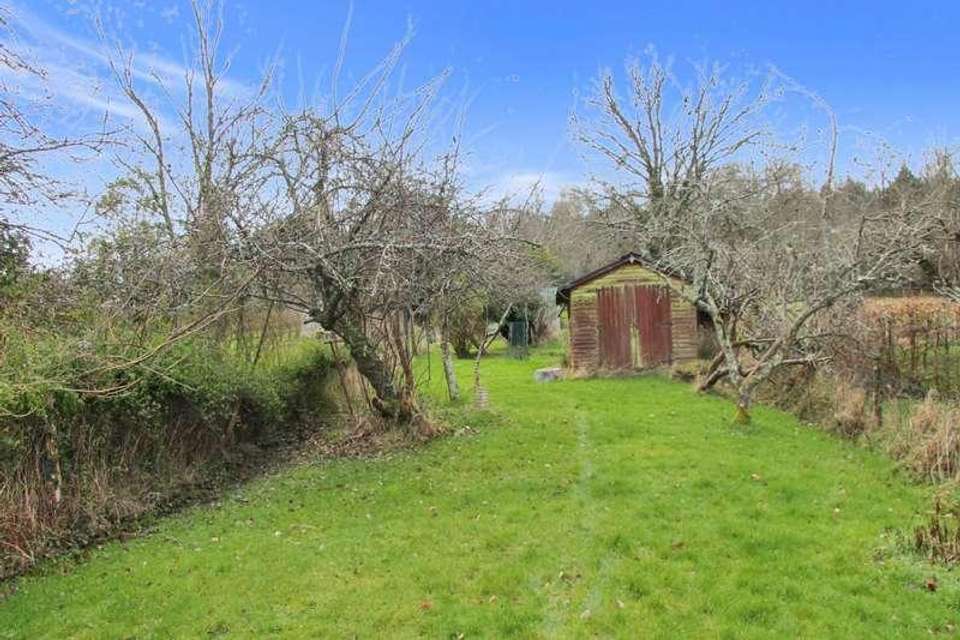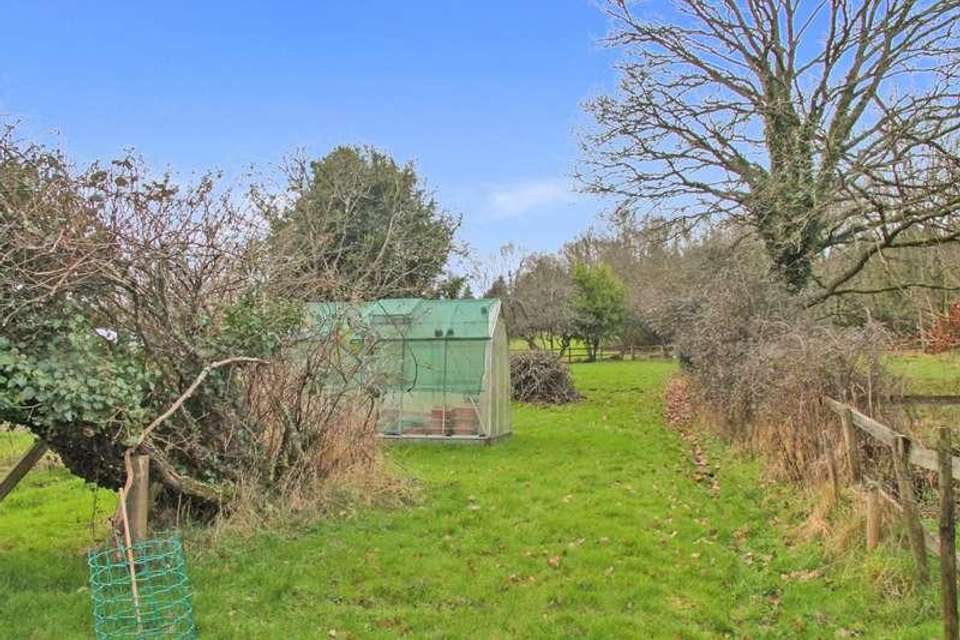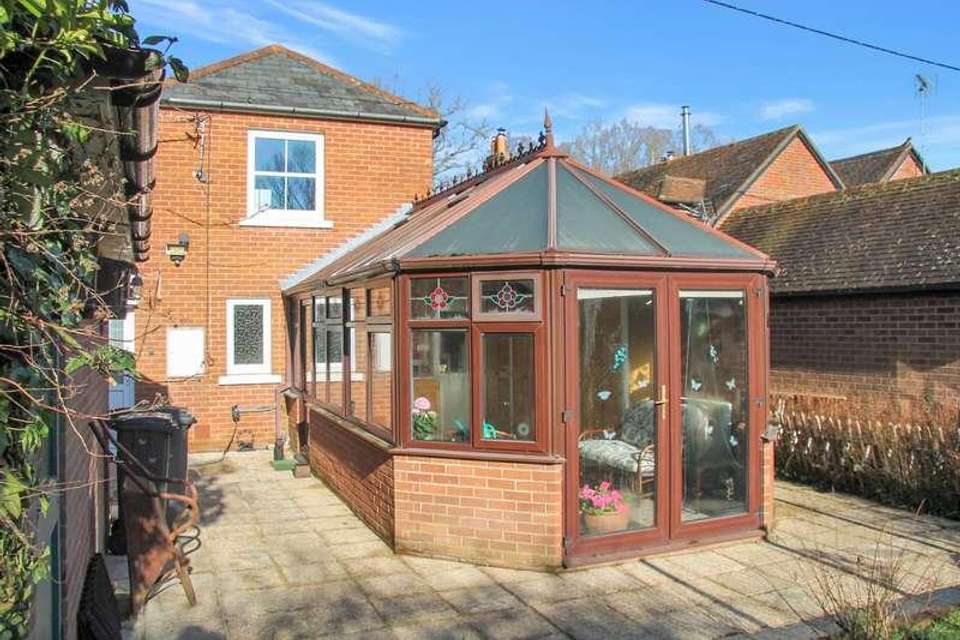3 bedroom detached house for sale
Hampshire, PO17detached house
bedrooms
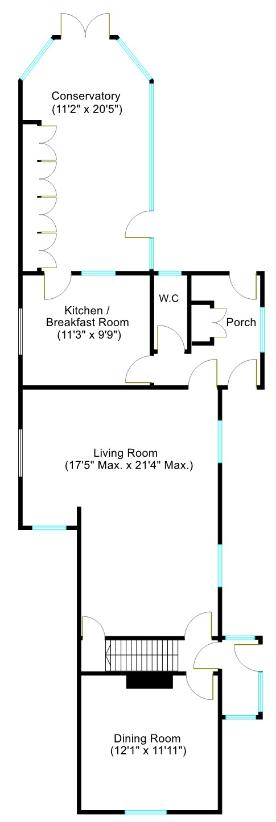
Property photos

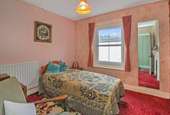
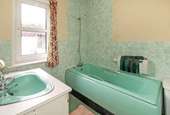

+13
Property description
Approximate Internal Floor Area: 1,491.45 sq ft/ 138.56 sqm.Liberty View is an older style detached cottage in the popular semi rural village of Newtown and just three miles from the historic Wickham Square which offers all local amenities. The accommodation benefits from a dining room, living room, kitchen/breakfast room, three bedrooms, bathroom and a good sized rear garden. The total plot is 0.27 acres. Viewing is very highly recommended. ACCOMMODATION Double glazed front door opening to:ENTRANCE PORCH Double glazed windows to front and sides, door opening to:ENTRANCE LOBBY Staircase to front door, doors opening toDINING ROOM Double glazed window to front, cast iron fireplace with tiled hearth, radiator.LIVING ROOM Double glazed windows to front and side, high level double glazed window to side, under stairs cupboard, radiators, serving hatch, door opening to:SIDE PORCH Double glazed window to front, double glazed doors to both sides, built in cupboard, doors opening to:W.C. Double glazed window to rear, low level w.c.KITCHEN/BREAKFAST ROOM Window to rear, high level double glazed window to side, fitted with a range of wall and base units with work surfaces over, sink unit with cupboard below, partially tiled walls, oven electric cooker point, space for fridge/freezer, radiator, door opening to:CONSERVATORY Double glazed windows to side and rear, pitched roof, range of built in cupboards with plumbing for washing machine, double glazed doors opening to garden.FIRST FLOORLANDING Airing cupboard housing hot water tank, radiator, doors opening to:BEDROOM ONE Double glazed window to front with views of countryside, cast iron fireplace, radiator.BEDROOM THREE Double glazed window to side, cast iron fireplace, radiator.BEDROOM TWO Double glazed windows to rear and side, radiator.BATHROOM Double glazed window to side, suite comprising panelled bath, wash hand basin with cupboard below, partially tiled walls, radiator.W.C. Double glazed window to side, low level w.c.OUTSIDEThe FRONT GARDEN has hedging to front, a lawn and some shrubs and borders. A gateway opens onto the driveway and leading to the DETACHED GARAGE with up and over door. The good sized REAR GARDEN which continues at an angle is mainly laid to lawn, shrubs, fruit trees, two sheds, greenhouse. A public footpath runs across the rear part of the garden. The total plot is approximately 0.27 acres. Tenure: Freehold.Services: Mains electricity and water supply, private cesspit drainage. New external oil fired boiler servicing central heating and hot water system. (Installed Dec 2023).Local Authority: Winchester District Council.Council Tax Band: FAgents Note: We have not inspected or tested any of the service installations, equipment or appliances. It is recommended that any purchasers arrange for suitable inspections and tests by qualified engineers prior to entering into any contract. All measurements contained herein are to be considered approximate only.Viewing strictly by appointment with vendors sole agent BYRNE RUNCIMAN of Wickham.
Interested in this property?
Council tax
First listed
Over a month agoHampshire, PO17
Marketed by
Byrne Runciman The Square,Wickham,Fareham,PO17 5JTCall agent on 01329 834579
Placebuzz mortgage repayment calculator
Monthly repayment
The Est. Mortgage is for a 25 years repayment mortgage based on a 10% deposit and a 5.5% annual interest. It is only intended as a guide. Make sure you obtain accurate figures from your lender before committing to any mortgage. Your home may be repossessed if you do not keep up repayments on a mortgage.
Hampshire, PO17 - Streetview
DISCLAIMER: Property descriptions and related information displayed on this page are marketing materials provided by Byrne Runciman. Placebuzz does not warrant or accept any responsibility for the accuracy or completeness of the property descriptions or related information provided here and they do not constitute property particulars. Please contact Byrne Runciman for full details and further information.




