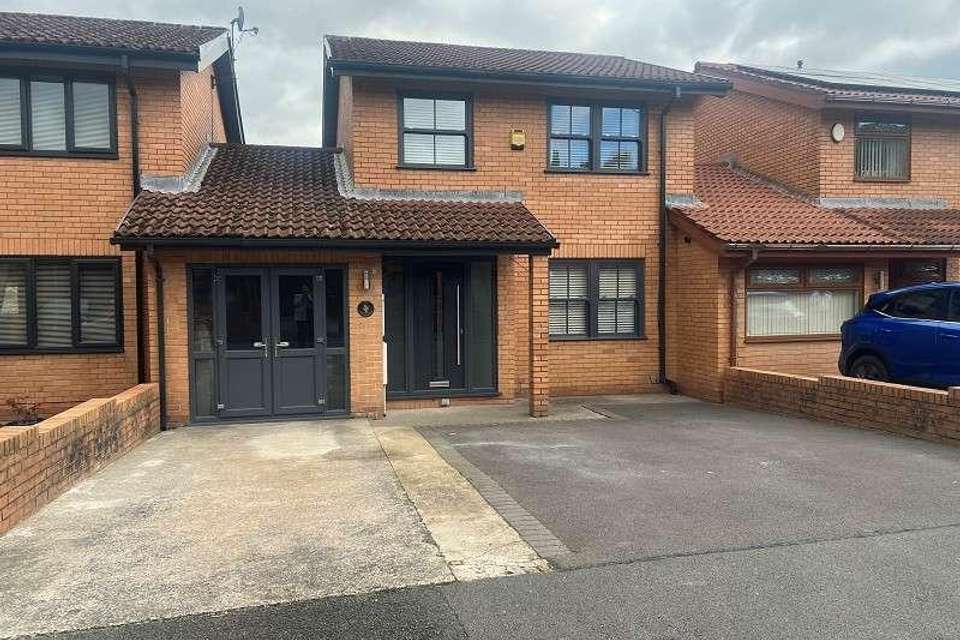3 bedroom detached house for sale
Bridgend, CF34detached house
bedrooms
Property photos




+13
Property description
A beautiful presented 3 bedroom link detached property located in the sought after area of Cwmfelin, Maesteg. Situated within close proximity to local schools, transport links and shops. The accommodation briefly comprises; entrance hall, lounge/ diner, conservatory, modern kitchen, utility room and garage to the ground floor and to the first floor there are 3 bedrooms and a family bathroom. To the outside the front has off road parking for up to 3 cars and to the rear there is an enclosed low maintenance garden. This family home further benefits from UPVC double glazing throughout and gas central heating. Viewing is highly recommended. GROUND FLOOR Porch (6' 2" x 5' 11" or 1.88m x 1.81m) Four panel frosted double glazed anthracite timber front door, Two upvc double glazed window obscured glass to either side, laminate flooring, stair case with fitted carpet Plastered walls, light fitting to ceiling and wood panel door leading to; Living Room (21' 0" x 13' 4" or 6.40m x 4.07m) upvc double glazed window to front, laminate flooring, plastered walls, plastered ceiling, light fitting to ceiling, coving, wall corbel, door to under stairs storage cupboard and wood panel door to leading to kitchen. Conservatory / Sun Lounge (12' 6" x 15' 5" or 3.80m x 4.70m) Five pane aluminium bifolding door, upvc double glazed french doors with upvc glass windows to either side, upvc velux window to ceiling, Four pane obscured glass panels to main feature wall, laminate flooring. Chrome hanging light fitting, plastered ceiling, plastered walls, Two wall mounted vertical radiators. Kitchen (16' 7" x 8' 6" or 5.06m x 2.59m) Two upvc double glazed windows to rear, ceramic tile flooring, part tile walls, Five ring range cooker with matching extractor hood, quality fitted kitchen with a range of base and wall units with chrome fittings, complimentary work surface, stainless steel sink and drainer unit, Integrated dishwasher, attractive splash back tiling, wood panel door leading to: Utility Room (4' 9" x 8' 10" or 1.45m x 2.68m) upvc door to rear, tile flooring, part tile walls, Wall mounted boiler serving domestic hot water and gas fired heating. space for fridge freezer, space for washing machine, space for dryer, wood panel door leading to; Garage (18' 0" x 7' 11" or 5.49m x 2.42m) upvc double doors to front, upvc double glazed windows to either side of doors, concrete flooring, electricity supply and loft access which is part boarded for storage with a pull down ladder. FIRST FLOOR Landing upvc double glazed window to side, door to bathroom, doors to 3 bedrooms, door to airing cupboard and loft access which is part boarded for storage. Bedroom 1 (11' 5" x 9' 9" or 3.48m x 2.97m) First bedroom, comprising of laminate flooring, uPVC Double glazing rear facing, plastered and neutral emulsioned walls, wall mounted radiator under sill, light fitting to ceiling, wood panel door leading to: Bedroom 2 (Front) (9' 5" x 9' 6" or 2.87m x 2.89m) Good Sized second bedroom, comprising of laminate flooring, uPVC Double glazing front facing, plastered and neutral emulsioned walls, wall mounted radiator, light fitting to ceiling and wood panel door leading to: Bedroom 3 (Front) (6' 11" x 6' 10" or 2.10m x 2.09m) Third bedroom, comprising of laminate flooring, uPVC Double glazing front facing, plastered and neutral emulsioned walls, wall mounted radiator, light fitting to ceiling, wood panel door. Shower Room (6' 4" x 5' 10" or 1.94m x 1.78m) Comprising of a white suite including a modern double walk in shower cubicle, wash hand basin with vanity unit and low level WC. A frosted uPVC double glazed window rear facing, cermic tiled walls, vinyl flooring, chrome heated towel rail and wood panel door. EXTERNAL Front Garden To the front there is a drive way creating off street parking for up to Three cars Rear Garden Rear garden is enclosed low maintenance with a paved courtyard area leading out to a spacious paved patio area and stone chipped area to the side. Mortgage Advice For personal independent mortgage advice, free of charge and without obligation, contact us to day to arrange a meeting with one of our award winning advisors on 0330 056 3555. Council Tax Band : C
Interested in this property?
Council tax
First listed
Over a month agoBridgend, CF34
Marketed by
Peter Morgan Estate Agents 16 Dunraven Place,Bridgend,Mid Glamorgan,CF31 1JDCall agent on 01656 667100
Placebuzz mortgage repayment calculator
Monthly repayment
The Est. Mortgage is for a 25 years repayment mortgage based on a 10% deposit and a 5.5% annual interest. It is only intended as a guide. Make sure you obtain accurate figures from your lender before committing to any mortgage. Your home may be repossessed if you do not keep up repayments on a mortgage.
Bridgend, CF34 - Streetview
DISCLAIMER: Property descriptions and related information displayed on this page are marketing materials provided by Peter Morgan Estate Agents. Placebuzz does not warrant or accept any responsibility for the accuracy or completeness of the property descriptions or related information provided here and they do not constitute property particulars. Please contact Peter Morgan Estate Agents for full details and further information.

















