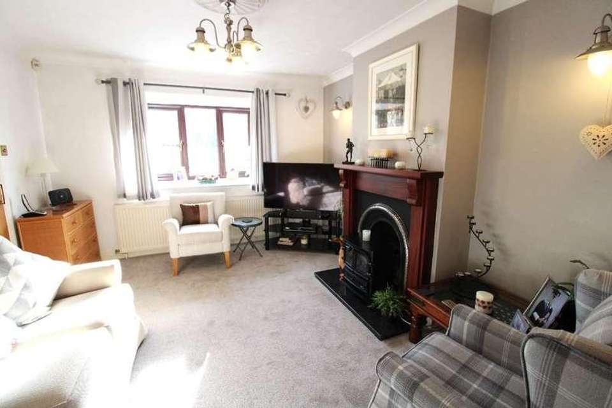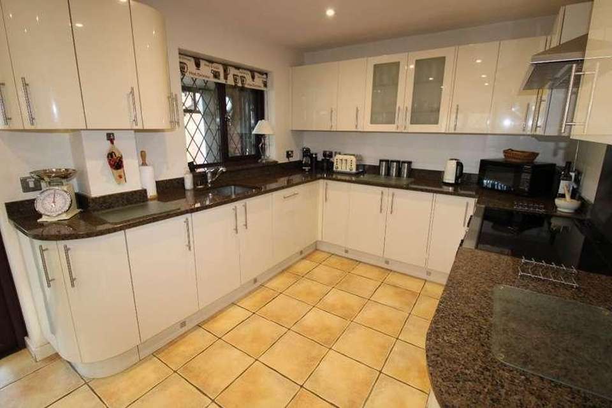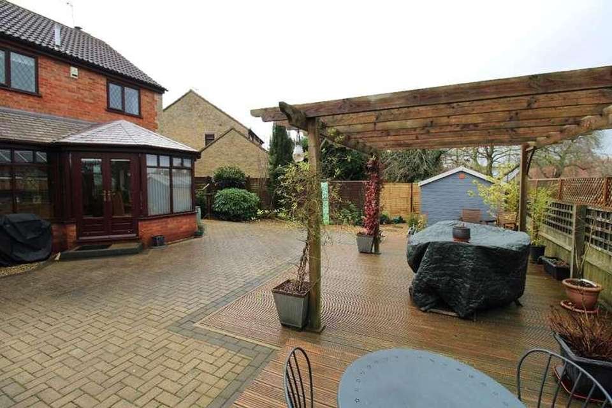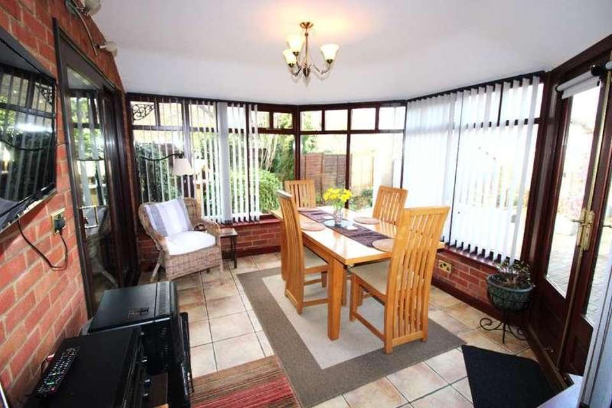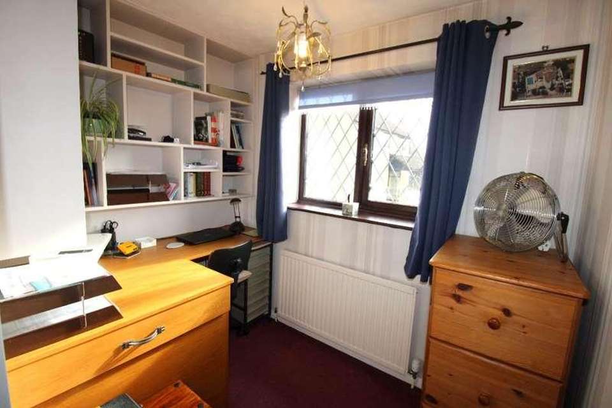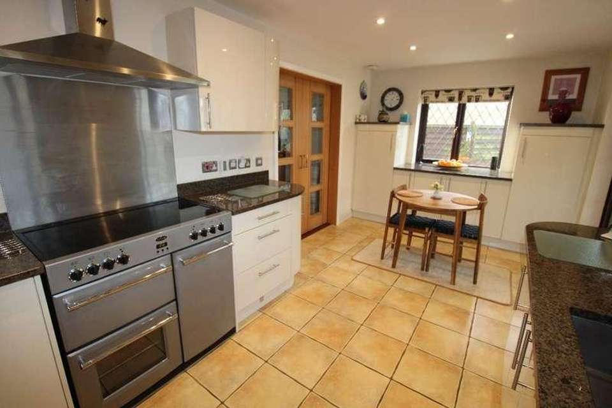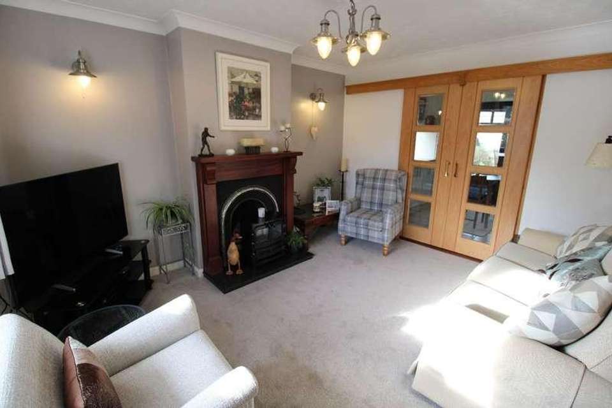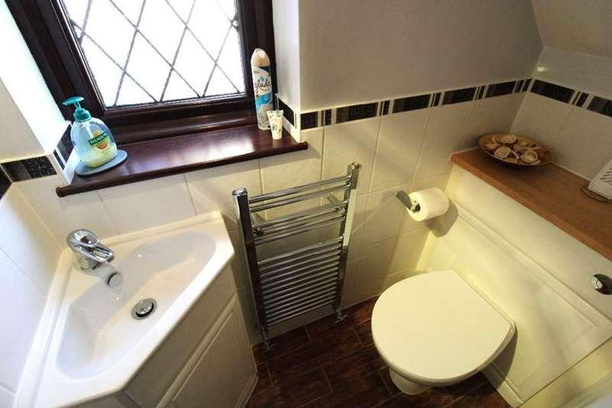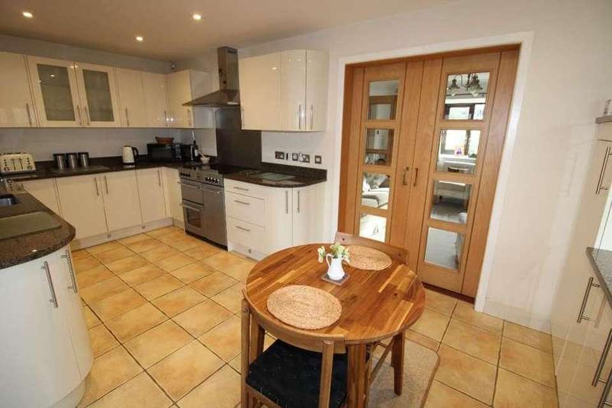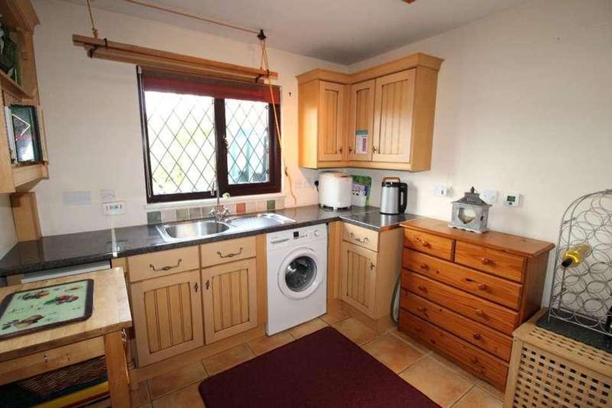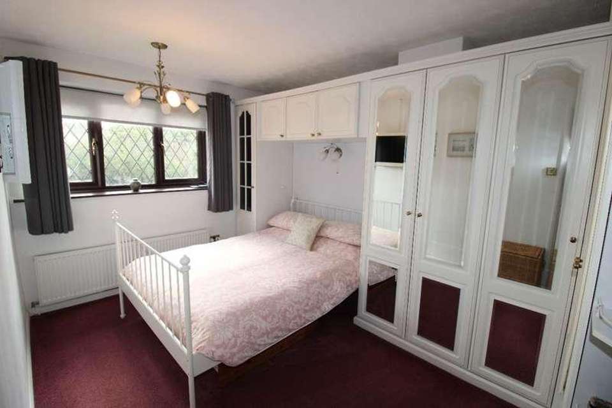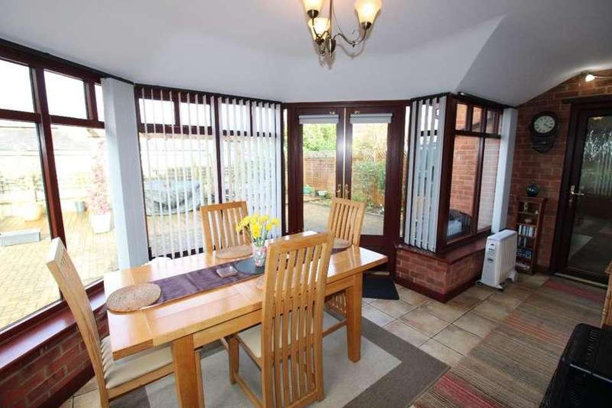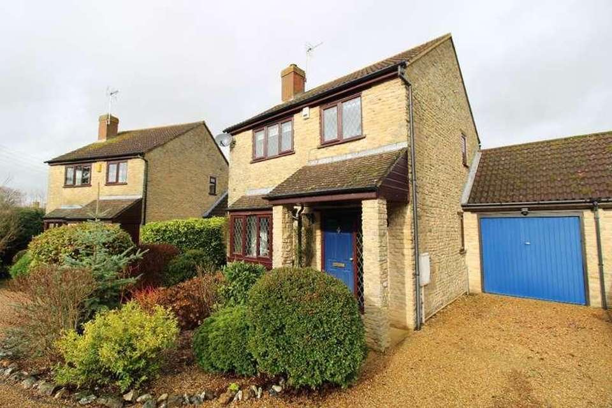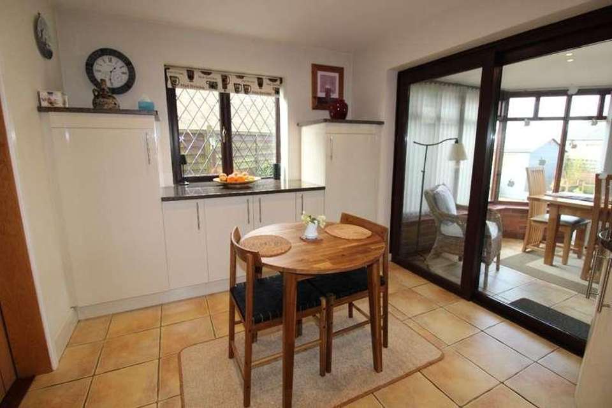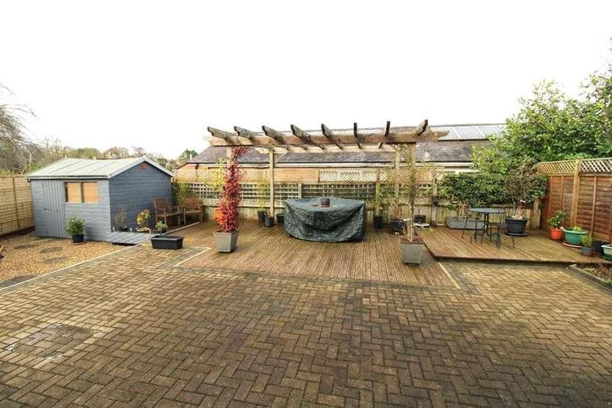3 bedroom detached house for sale
Newport Pagnell, MK16detached house
bedrooms
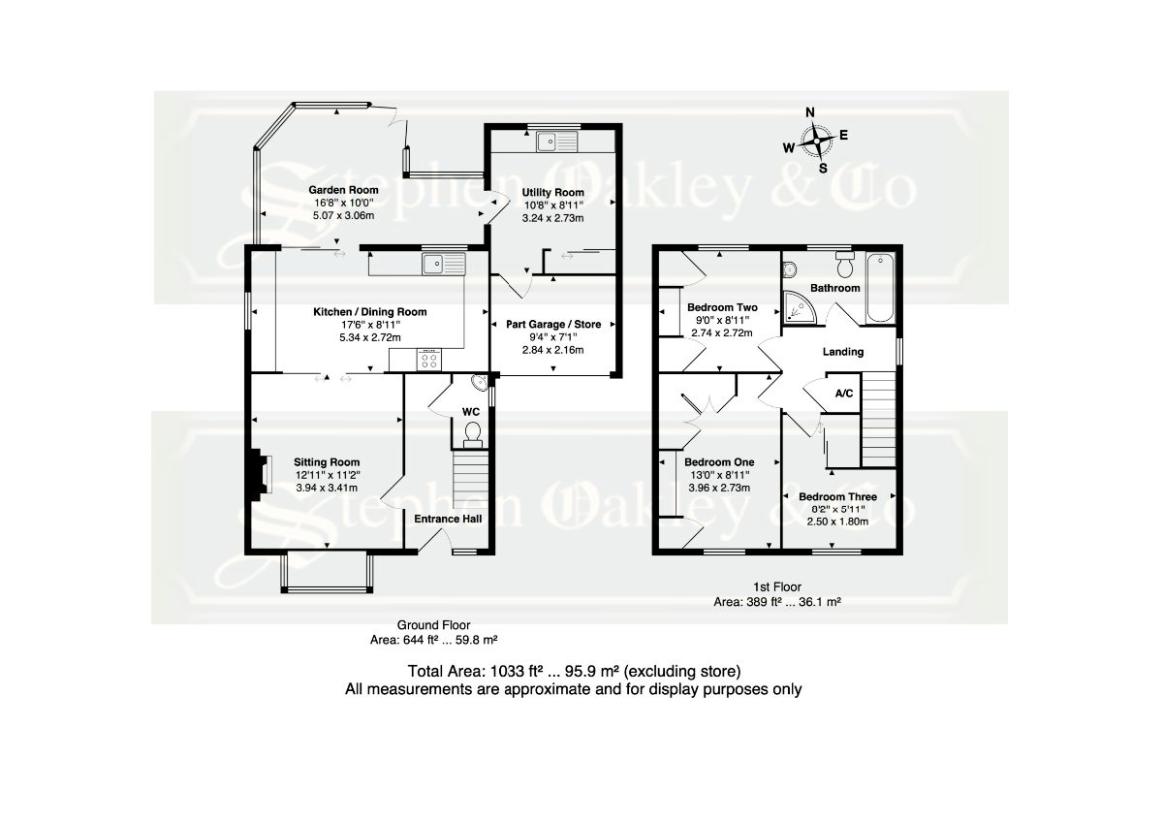
Property photos

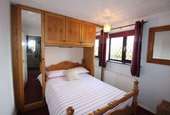
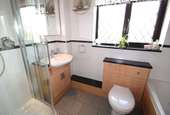
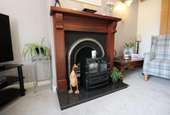
+15
Property description
A BEAUTIFULLY PRESENTED AND WELL MAINTAINED STONE-FRONTED THREE BEDROOM LINK-DETACHED HOME WHICH IS PLEASANTLY POSITIONED IN A SNUG CUL-DE-SAC, WITHIN THIS PICTURESQUE AND SOUGHT-AFTER NORTH BUCKINGHAMSHIRE VILLAGE.THE ENTRANCE HALL IS COMPLEMENTED BY A DOWNSTAIRS CLOAKROOM AND LEADS TO A COMFORTABLE SITTING ROOM WITH A CENTRAL OPEN FIREPLACE. THE CONTEMPORARY KITCHEN/DINING ROOM WITH RANGE COOKER, BOASTS IN-BUILT APPLIANCES, GRANITE WORK SURFACES AND SOFT CLOSING CUPBOARDS AND DRAWERS. THE LIGHT-FILLED GARDEN ROOM HAS FRENCH DOORS OUT TO THE LANDSCAPED GARDEN AND PROVIDES ACCESS TO THE PRACTICAL AND ROOMY UTILITY ROOM. UPSTAIRS THERE ARE THREE WELL-PROPORTIONED BEDROOMS AND A FOUR PIECE FAMILY BATHROOM. OUTSIDE THE DRIVEWAY PROVIDES PARKING FOR TWO CARS, THERE IS A WELL-KEPT, OPEN PLAN FRONT GARDEN AND THE ENCLOSED REAR GARDEN HAS BEEN TASTEFULLY LANDSCAPED FOR USE ALL YEAR ROUND AND EASE OF MAINTENANCE.THE PROPERTY ALSO BENEFITS FROM DOUBLE GLAZING AND OIL TO RADIATOR HEATING. Council Tax Band: DTenure: FreeholdENTRANCE Via covered storm porch with stone pillars and courtesy light.Composite front door with double glazed sidelight window.ENTRANCE HALL Stairs rising to first floor. Laminate flooring. Radiator. Doors to connecting rooms. DOWNSTAIRS CLOAKROOM White suite comprising low flush WC and wash basin with fitted cupboard under. Tiled to water sensitive areas and floor. Heated towel rail. Recessed ceiling lights. Double glazed frosted window. SITTING ROOM 12'11 x 11'2 max Double glazed windows with deep sill to the front aspect. Victorian style open fireplace with marble effect hearth and wooden mantle. Coving to ceiling. Radiator. TV aerial point. Glazed, sliding double doors to;KITCHEN/DINING ROOM 17'6 x 8'11Refitted in contemporary units comprising in-built single bowl stainless steel sink unit with mixer tap and cupboards under. Extensive range of base and high level units with complementary granite work surface areas including grooved drainer and upstands. Range cooker with fitted cooker hood over. Integral dishwasher, refrigerator and freezer. Tiled floor. Double glazed window to the side aspect. Recessed ceiling lights. Further double glazed window and double glazed sliding patio doors to;GARDEN ROOM 16'8 max x 10' maxDouble glazed windows to the side and rear aspects with matching double glazed French doors to the rear garden. Tiled floor. Double glazed door to;UTILITY ROOM 10'8 max x 8'11Single bowl and single drainer stainless steel sink unit with mixer tap and cupboards under. Further matching range of base and high level units with complementary work surface areas and tiled splash areas. Plumbing for washing machine. Floor mounted 'Worcester' oil fired boiler. Built in storage cupboard with sliding doors. Tiled floor. Access to loft storage space. Double glazed window to rear aspect. Door to part garage. FIRST FLOOR LANDING Double glazed window to the side aspect. Access to loft space. Airing cupboard housing hot water tank. Doors to connecting rooms.BEDROOM ONE 13 x 8'11 Double glazed window to the front aspect. Radiator. Range of fitted wardrobes. BEDROOM TWO 9 x 8'11Double glazed window with views over the playing field and countryside beyond, to the rear aspect. Range of fitted wardrobes. Radiator. BEDROOM THREE 8'2 x 5'11 plus door/wardrobe recess areaDouble glazed window to the front aspect. Radiator. Range of fitted shelves and desk. Fitted wardrobe/storage cupboard. BATHROOM Refitted white four piece suite comprising hand wash basin set in vanity unit, low flush WC, tiled shower cubicle and panelled bath with mixer tap and hand-held shower unit. Heated towel rail. Tiled to water sensitive areas and floor. Recessed ceiling lights. Double glazed frosted window.OUTSIDE Gravel driveway with parking for approximately two cars leading to;PART GARAGE STORE Metal up and over door. Power and light connected. FRONT GARDEN Open plan and mainly laid to a gravel based bed with railwaysleeper surround and inset well-kept shrubs. Path to front doorand gated side access to;REAR GARDEN An enclosed, landscaped and relatively private garden being largely block paved with gravel-based flower and shrub beds. Raised decking with wooden pergola. Garden shed. Outside light. Outside water tap.
Council tax
First listed
Over a month agoNewport Pagnell, MK16
Placebuzz mortgage repayment calculator
Monthly repayment
The Est. Mortgage is for a 25 years repayment mortgage based on a 10% deposit and a 5.5% annual interest. It is only intended as a guide. Make sure you obtain accurate figures from your lender before committing to any mortgage. Your home may be repossessed if you do not keep up repayments on a mortgage.
Newport Pagnell, MK16 - Streetview
DISCLAIMER: Property descriptions and related information displayed on this page are marketing materials provided by Stephen Oakley & Co. Placebuzz does not warrant or accept any responsibility for the accuracy or completeness of the property descriptions or related information provided here and they do not constitute property particulars. Please contact Stephen Oakley & Co for full details and further information.





