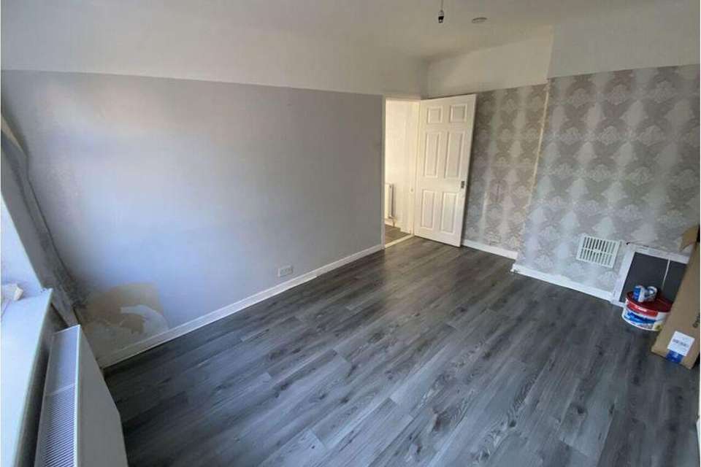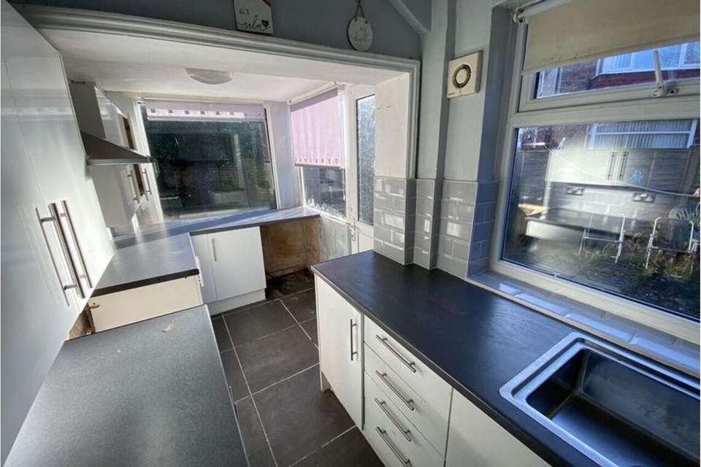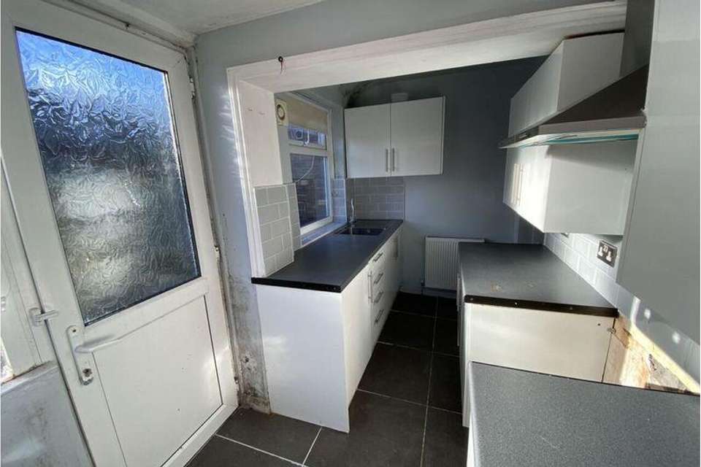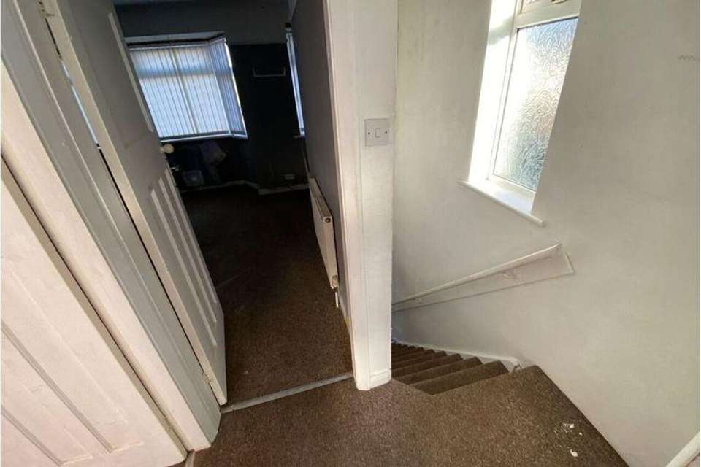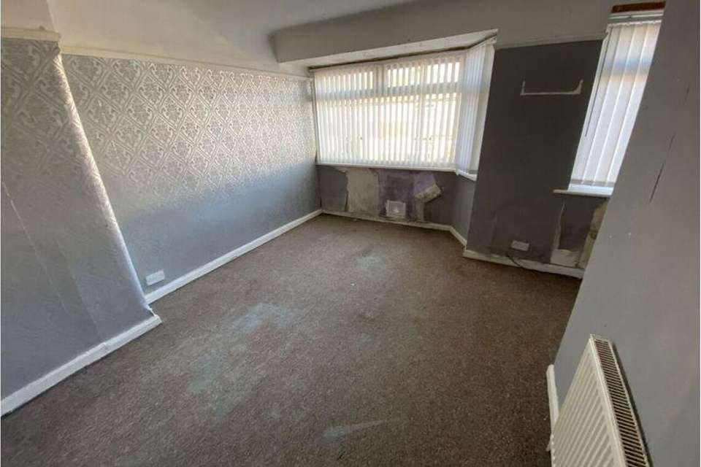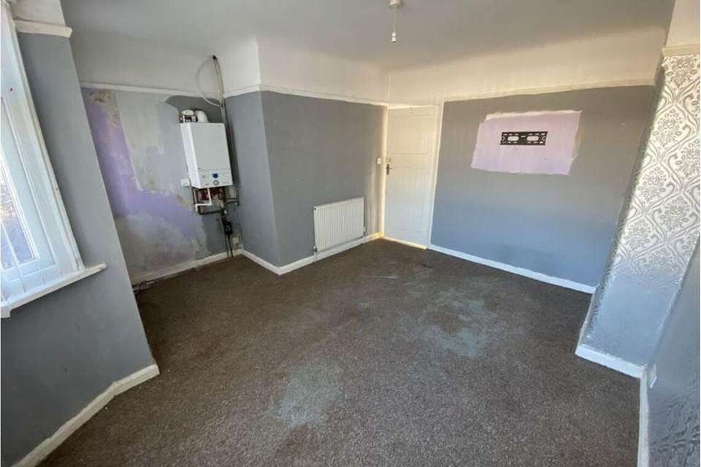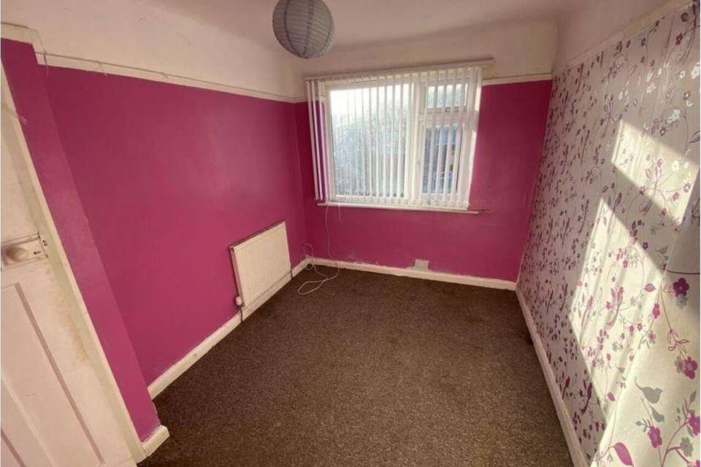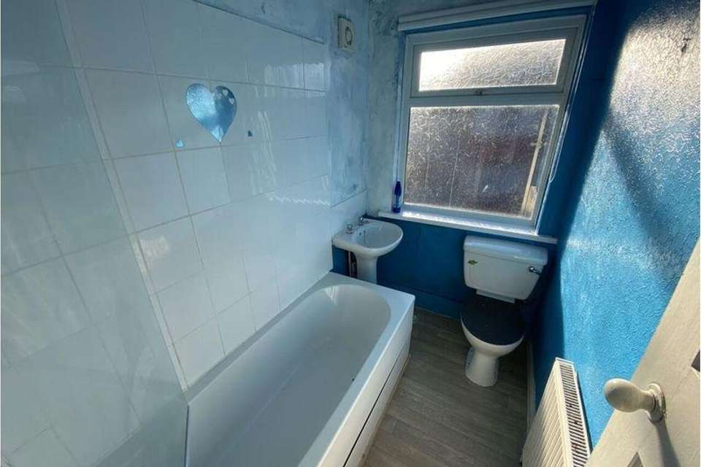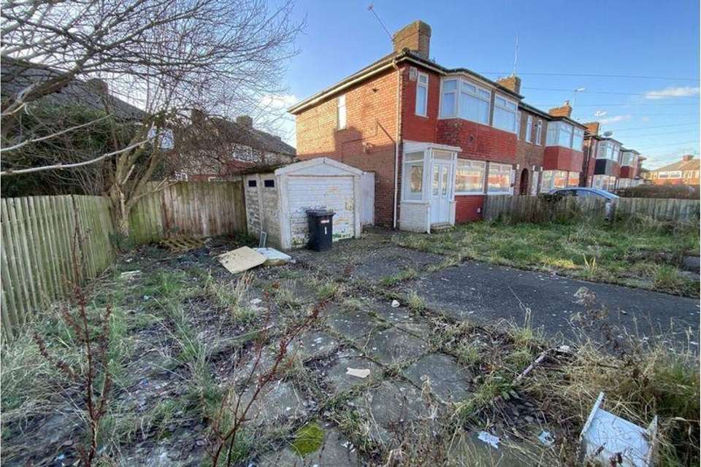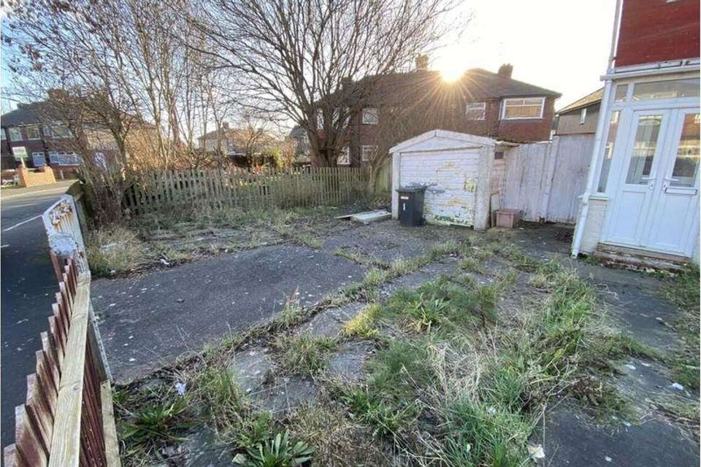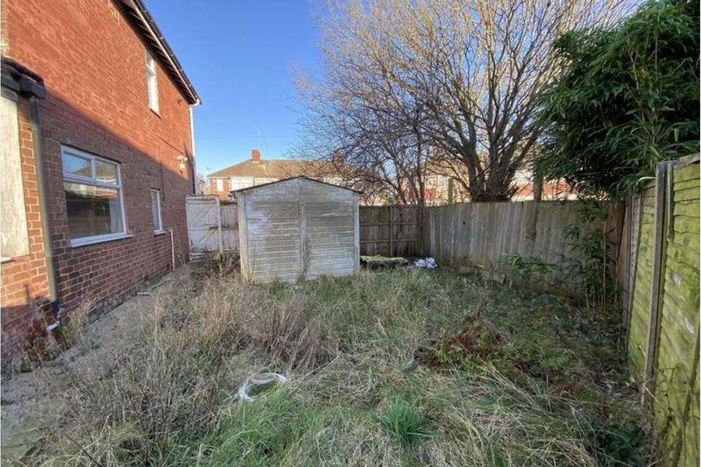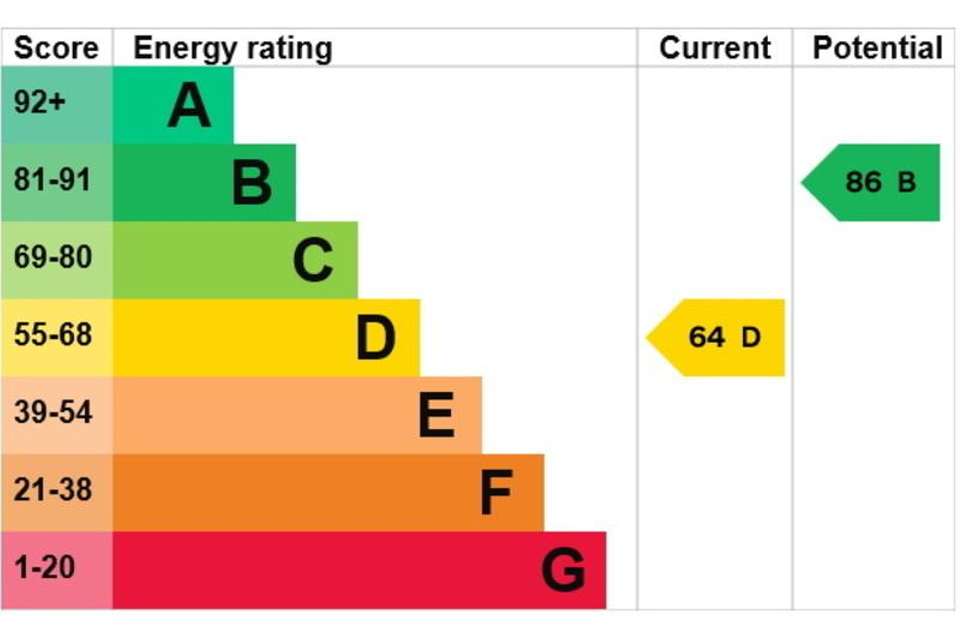2 bedroom end of terrace house for sale
Birkenhead, CH41 7BEterraced house
bedrooms
Property photos
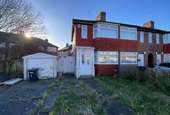
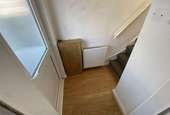
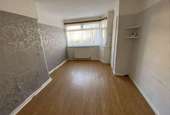
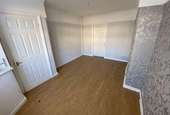
+13
Property description
* NO CHAIN * We are pleased to offer for sale this TWO BEDROOM END-TERRACE HOUSE with off-road parking, garage & garden areas - all of which sits on a larger than average plot for the area. Patricia Avenue is situated in a well established area being conveniently placed for access to local shops, schools and main route transport links. Birkenhead North train station is just a couple of minutes walk away and there are regular bus services running along Hoylake Road. The house does require some updating / improvement to realise its' potential and offers a good opportunity for either the buy-to-let investor or keen DIY'er. Accommodation by way of: Entrance Hall, Living Room, Dining Room and Kitchen to the ground floor with Two Bedrooms and Bathroom / W.C. to the first floor. Features include uPVC double glazed windows / exterior doors, gas combi central heating, fitted Kitchen and a white Bathroom suite with electric shower. Outside, to the front there is a driveway and garage together with garden area to the side and patio to the rear. Offered with the benefit of no on-going chain. Inspection recommended - call to arrange your viewing today!GROUND FLOORPath with step to uPVC double glazed entrance door/s.Entrance PorchBrick base with uPVC double glazed door/s and windows. uPVC double glazed inner door.VestibuleWith meter housing. Picture rail. Central heating radiator. Laminate flooring. Staircase off to first floor Landing.Living RoomMeasures approximately: 14'3 x 10'3 (4.34m x 3.12m) overall.Bay to the front with uPVC double glazed windows. Central heating radiator. Laminate flooring. Panel door.Dining RoomMeasures approximately: 13'5 x 9'10 (4.09m x 3.00m) overall.uPVC double glazed window. Central heating radiator. Laminate flooring. Understairs cupboard with uPVC double glazed window and gas meter. Panel door.KitchenMeasures approximately: 13'6 x 5'10 --> 6'6 (4.11m x 1.78m --> 1.98m) varies.uPVC double glazed windows to side and rear. Fitted with grey coloured worktops to three sides together with a range of white base, wall & drawer units. Single drainer stainless steel sink unit with mixer tap. Recess for washing machine. Space for gas cooker connection. Stainless steel chimney style cooker hood. Central heating radiator. Part tiled walls. Tiled floor. Textured ceiling finish. Panel door. uPVC double glazed door to outside.FIRST FLOORStaircase from Vestibule to first floor Landing. Access hatch to ceiling. uPVC double glazed window.Bedroom No.1Measures approximately: 13'8 x 13'6 (4.17m x 4.11m) maximum.'L' shaped room having bay to the front with uPVC double glazed windows. Additional uPVC double glazed window. Wall mounted combi boiler. Central heating radiator. Picture rail. Panel door.Bedroom No.2Measures approximately: 11'1 x 8'3 (3.38m x 2.51m) overall.uPVC double glazed window. Central heating radiator. Picture rail. Panel door.BathroomMeasures approximately: 7'9 x 4'10 (2.36m x 1.47m).uPVC double glazed window. Fitted with a white 3 piece suite comprising: Panelled Bath with wall mounted electric shower and glazed shower screen. Low level W.C. Pedestal Wash Hand Basin. Part tiled walls. Extractor fan. Panel door.OUTSIDE - FRONTGarden area to the front. Driveway with space for off-road parking. Single garage. Gate to side. Path with step to Entrance Porch.OUTSIDE - SIDE / REARLawned garden area. Flagged patio area. Timber boundary fencing. Gate to side.NOTEThe railway line for Park Road North train station is located in the surrounding area.PARKINGDriveway with space for off-road parking. Single garage. Limited on-street parking is also available to Patricia Avenue.SERVICESPlease note we have not tested the services or any of the equipment or appliances in this property, accordingly we strongly advise prospective buyers to commission their own survey or service reports before finalising their offer to purchase.TENUREUnderstood to be Freehold. Interested parties are requested to make their own enquiries and to check all aspects of the title documentation together with any covenants or restrictions or other charges that may apply with your solicitor or legal advisor prior to exchanging contracts.VIEWINGPlease telephone our Office to arrange an appointment to view or visit our website for further information.EPC RATINGBand D. More details at: find-energy-certificate.digital.communities.gov.uk quoting Certificate Number: 9030-2284-3294-2822-7041COUNCIL TAXBand ALOCAL AUTHORITYWirral Borough CouncilPROPERTY STATUSPlease note that if a property is shown as Under Offer or Sold Subject to Contract this indicates that the seller has accepted an offer from a prospective buyer but the paperwork is not yet complete. Under Offer may also be used to indicate that an offer has been made, but not yet accepted. You are still welcome to enquire about a property until contracts are exchanged or the sale is complete.
Interested in this property?
Council tax
First listed
Over a month agoBirkenhead, CH41 7BE
Marketed by
Moscrops Estate Agents - Birkenhead 8 Whetstone Lane Birkenhead, Wirral CH41 2QRPlacebuzz mortgage repayment calculator
Monthly repayment
The Est. Mortgage is for a 25 years repayment mortgage based on a 10% deposit and a 5.5% annual interest. It is only intended as a guide. Make sure you obtain accurate figures from your lender before committing to any mortgage. Your home may be repossessed if you do not keep up repayments on a mortgage.
Birkenhead, CH41 7BE - Streetview
DISCLAIMER: Property descriptions and related information displayed on this page are marketing materials provided by Moscrops Estate Agents - Birkenhead. Placebuzz does not warrant or accept any responsibility for the accuracy or completeness of the property descriptions or related information provided here and they do not constitute property particulars. Please contact Moscrops Estate Agents - Birkenhead for full details and further information.





