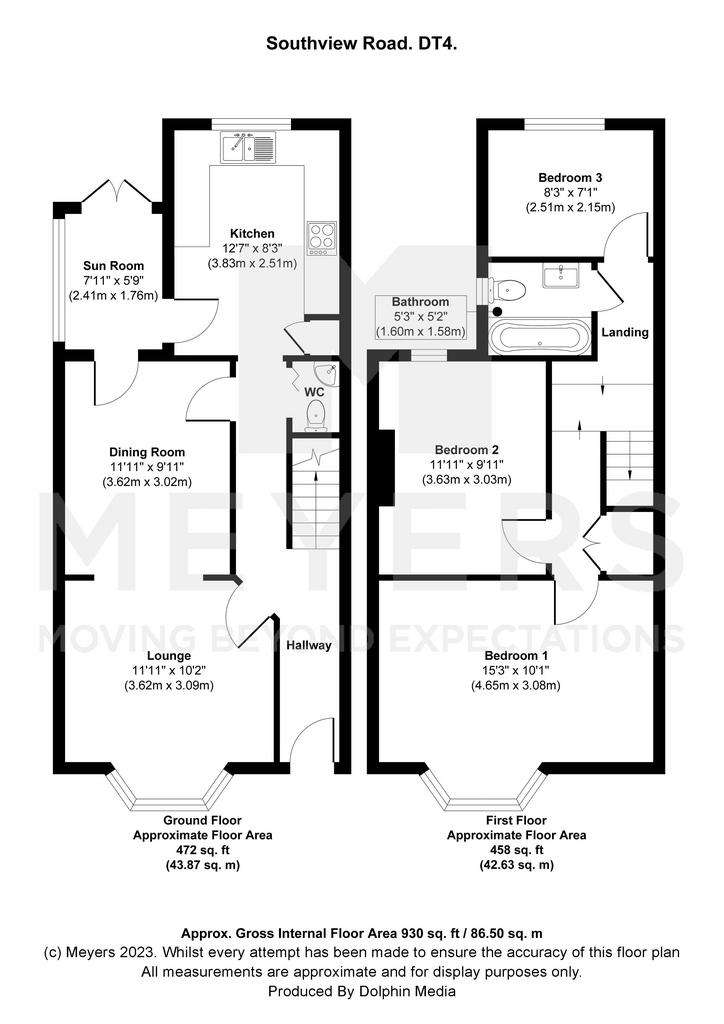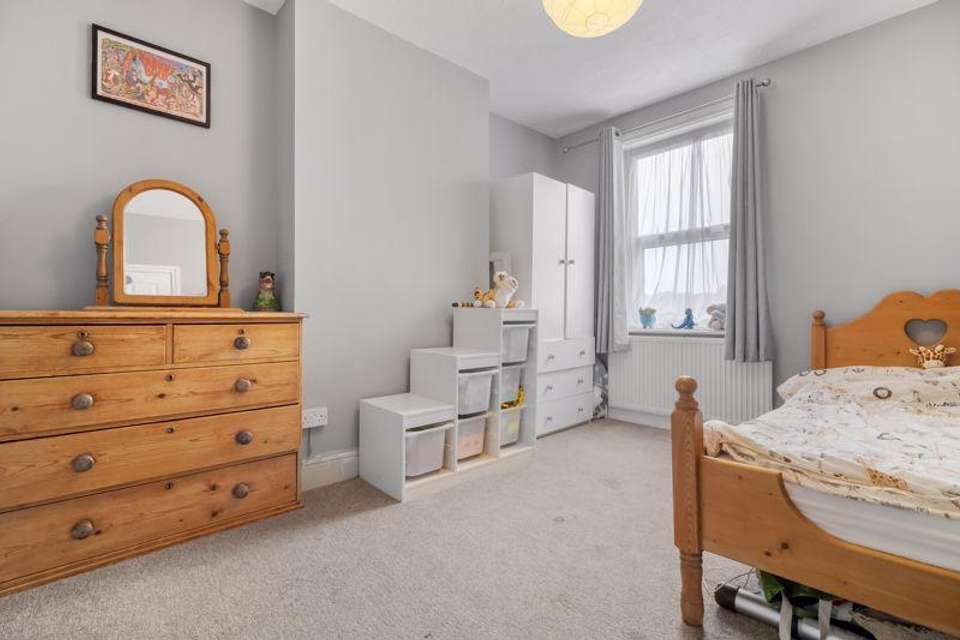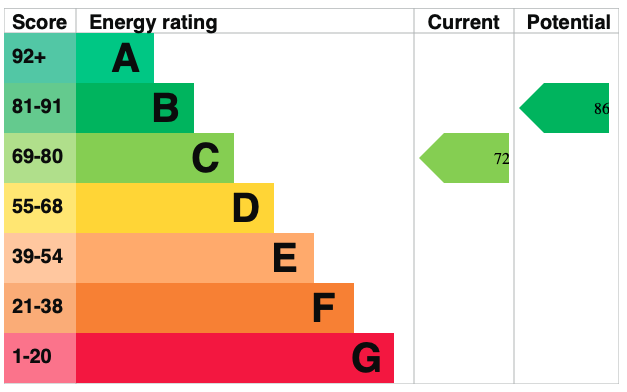3 bedroom terraced house for sale
Southview Road, Weymouth DT4terraced house
bedrooms

Property photos




+10
Property description
THREE BEDROOM terraced house with Two Reception Rooms plus a Sun Room, Bathroom plus Cloakroom, Kitchen, Fully Enclosed Garden, Convenient Location
Description
A three bedroom terraced house that offers comfortable family living while being conveniently located within walking distance of the town centre, convenience stores on Abbotsbury Road, The Marsh Playing Fields and swimming pool.Comprises - Entrance Hall, Cloakroom, Lounge, Dining Room, Sunroom, Three Bedrooms, Bathroom. Outside there is a fully enclosed rear garden
Entrance Hall
Stairs to landing with storage cupboard under, laminate flooring
Cloakroom
wash hand basin , wc
Lounge - 11' 11'' x 10' 2'' (3.63m x 3.10m)
Front aspect bay window, tv point, laminate flooring
Dining Room - 11' 11'' x 9' 11'' (3.63m x 3.02m)
Door to Sun Room, laminate flooring
Kitchen - 12' 7'' x 8' 3'' (3.83m x 2.51m)
Wall and base cupboards with complimentary work surfaces and inset one and a half bowl sink unit, built in double oven with separate gas hob and extractor, plumbing for washing machine, space for fridge/freezer, gas boiler, rear aspect window, second door into Sun Room
Sun Room - 7' 11'' x 5' 9'' (2.41m x 1.75m)
Tiled floor, French doors to rear garden
First Floor Landing
Split level landing, hatch to loft space, built in linen cupboard
Bedroom 1 - 15' 3'' x 10' 1'' (4.64m x 3.07m)
Front aspect bay window, large double room
Bedroom 2 - 11' 11'' x 9' 11'' (3.63m x 3.02m)
Double room, rear aspect window
Bedroom 3 - 8' 3'' x 7' 1'' (2.51m x 2.16m)
Single room, rear aspect window with roof top views to surrounding hillside
Bathroom - 5' 3'' x 5' 2'' (1.60m x 1.57m)
Fitted bath with shower attachment, wash hand basin, wc, side aspect frosted window
Outside
The rear garden is fully enclosed and mainly laid to lawn with paved patio and built in store, gated rear pedestrian access
Council Tax
Band "B"
EPC
Energy Performance Rating "C"
Meyers Properties
For the opportunity to see properties before they go on the market 'like' our page on Facebook Page Meyers Weymouth or send a friend request to Jon Williams Real Estate Agent Weymouth
Important Note
These particulars are believed to be correct but their accuracy is not guaranteed. They do not form part of any contract. Nothing in these particulars shall be deemed to be a statement that the property is in good structural condition or otherwise, nor that any of the services, appliances, equipment or facilities are in good working order or have been tested. Purchasers should satisfy themselves on such matters prior to purchase.
Council Tax Band: B
Tenure: Freehold
Description
A three bedroom terraced house that offers comfortable family living while being conveniently located within walking distance of the town centre, convenience stores on Abbotsbury Road, The Marsh Playing Fields and swimming pool.Comprises - Entrance Hall, Cloakroom, Lounge, Dining Room, Sunroom, Three Bedrooms, Bathroom. Outside there is a fully enclosed rear garden
Entrance Hall
Stairs to landing with storage cupboard under, laminate flooring
Cloakroom
wash hand basin , wc
Lounge - 11' 11'' x 10' 2'' (3.63m x 3.10m)
Front aspect bay window, tv point, laminate flooring
Dining Room - 11' 11'' x 9' 11'' (3.63m x 3.02m)
Door to Sun Room, laminate flooring
Kitchen - 12' 7'' x 8' 3'' (3.83m x 2.51m)
Wall and base cupboards with complimentary work surfaces and inset one and a half bowl sink unit, built in double oven with separate gas hob and extractor, plumbing for washing machine, space for fridge/freezer, gas boiler, rear aspect window, second door into Sun Room
Sun Room - 7' 11'' x 5' 9'' (2.41m x 1.75m)
Tiled floor, French doors to rear garden
First Floor Landing
Split level landing, hatch to loft space, built in linen cupboard
Bedroom 1 - 15' 3'' x 10' 1'' (4.64m x 3.07m)
Front aspect bay window, large double room
Bedroom 2 - 11' 11'' x 9' 11'' (3.63m x 3.02m)
Double room, rear aspect window
Bedroom 3 - 8' 3'' x 7' 1'' (2.51m x 2.16m)
Single room, rear aspect window with roof top views to surrounding hillside
Bathroom - 5' 3'' x 5' 2'' (1.60m x 1.57m)
Fitted bath with shower attachment, wash hand basin, wc, side aspect frosted window
Outside
The rear garden is fully enclosed and mainly laid to lawn with paved patio and built in store, gated rear pedestrian access
Council Tax
Band "B"
EPC
Energy Performance Rating "C"
Meyers Properties
For the opportunity to see properties before they go on the market 'like' our page on Facebook Page Meyers Weymouth or send a friend request to Jon Williams Real Estate Agent Weymouth
Important Note
These particulars are believed to be correct but their accuracy is not guaranteed. They do not form part of any contract. Nothing in these particulars shall be deemed to be a statement that the property is in good structural condition or otherwise, nor that any of the services, appliances, equipment or facilities are in good working order or have been tested. Purchasers should satisfy themselves on such matters prior to purchase.
Council Tax Band: B
Tenure: Freehold
Interested in this property?
Council tax
First listed
Over a month agoEnergy Performance Certificate
Southview Road, Weymouth DT4
Marketed by
Meyers Estate Agents - Weymouth 5 St Andrews Avenue Weymouth, Dorset DT3 5JSPlacebuzz mortgage repayment calculator
Monthly repayment
The Est. Mortgage is for a 25 years repayment mortgage based on a 10% deposit and a 5.5% annual interest. It is only intended as a guide. Make sure you obtain accurate figures from your lender before committing to any mortgage. Your home may be repossessed if you do not keep up repayments on a mortgage.
Southview Road, Weymouth DT4 - Streetview
DISCLAIMER: Property descriptions and related information displayed on this page are marketing materials provided by Meyers Estate Agents - Weymouth. Placebuzz does not warrant or accept any responsibility for the accuracy or completeness of the property descriptions or related information provided here and they do not constitute property particulars. Please contact Meyers Estate Agents - Weymouth for full details and further information.















