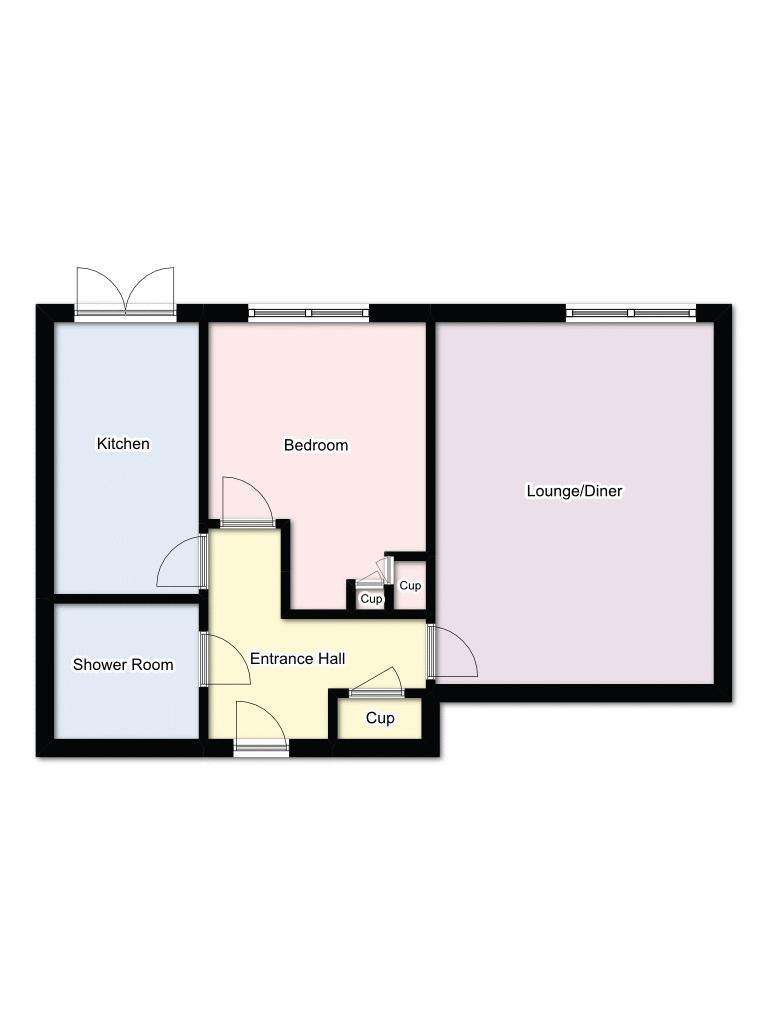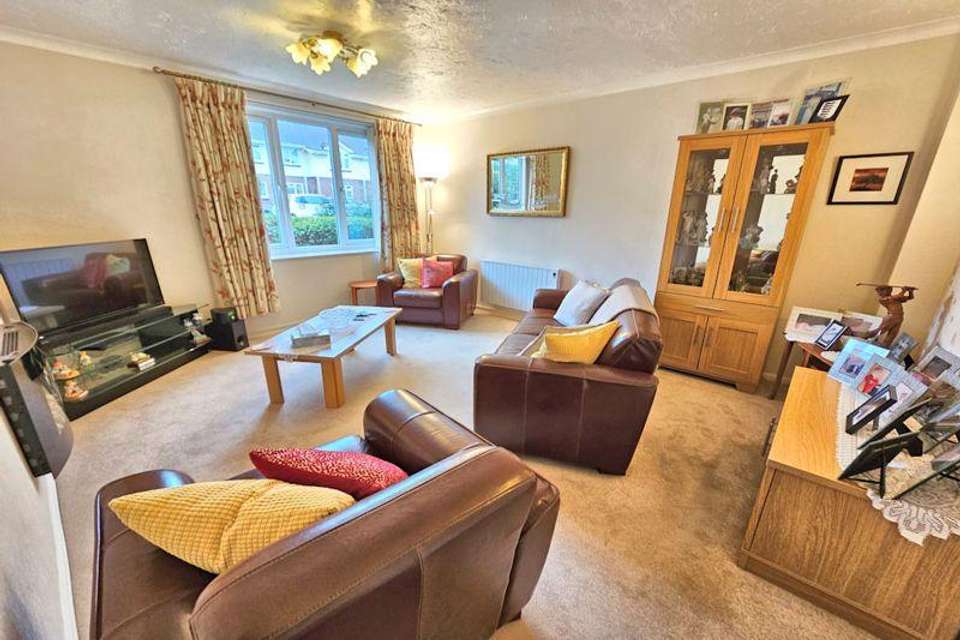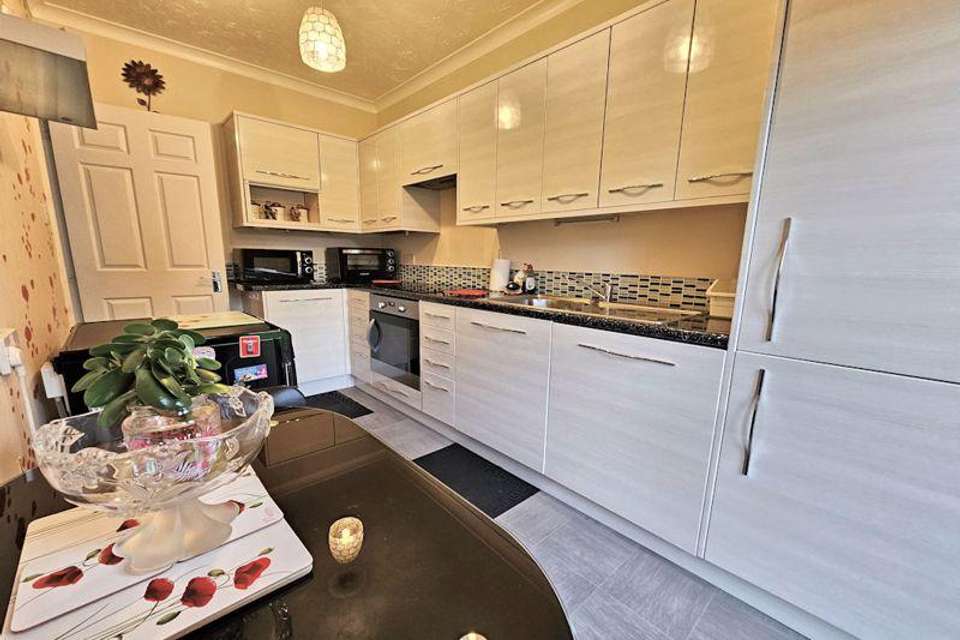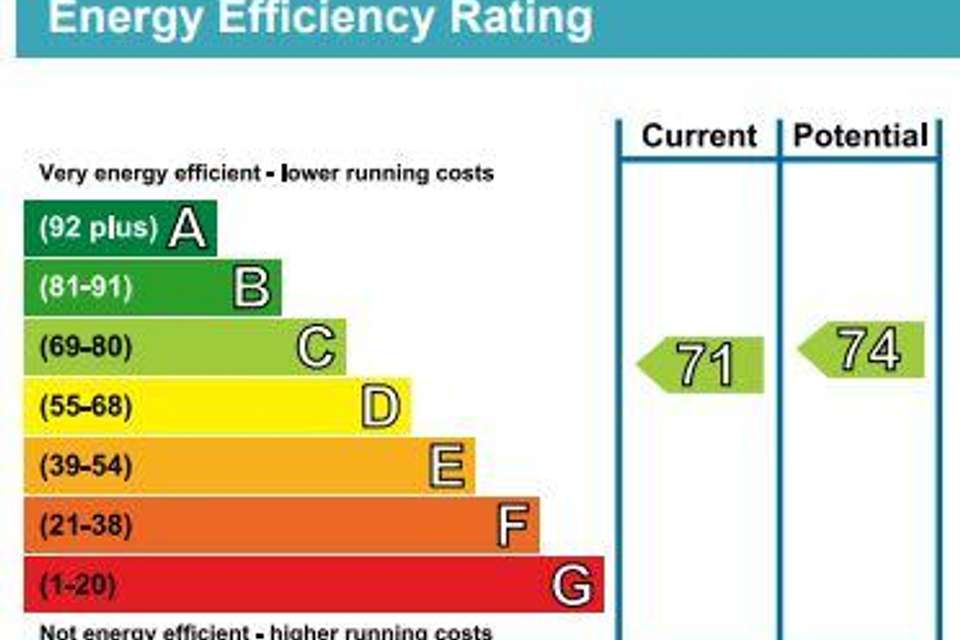1 bedroom flat for sale
Highlands Road, Fareham PO15flat
bedroom

Property photos




+8
Property description
Well presented one bedroom GROUND FLOOR retirement apartment with 15ft lounge diner, MODERN REFITTED kitchen with outside sitting area, REFURBISHED shower room, communal lounge, on site manager, guest suite and residents parking
The Complex Comprises:-
Telephone security entry system into communal entrance hall with stairs and lift to all floors.
The Accommodation Comprises:-
Front door with spy hole inset into:
Entrance Hall:-
Security entry system, coving to textured ceiling, smoke detector, radiator and deep cupboard with shelving for storage.
Lounge/Diner:- - 15' 3'' x 12' 6'' (4.64m x 3.81m)
Double glazed window to front elevation, radiator, wall mounted electric fire, wall lights and space for table and chairs.
Kitchen:- - 12' 1'' x 6' 6'' (3.68m x 1.98m)
Double glazed French doors enjoying views and accessing outside siting area, range of refitted base and eye level units with under lighting to wall units, rolled top work surfaces with tiled surround, single drainer stainless steel sink unit with mixer tap, Zanussi electric induction hob with concealed extractor, Zanussi oven and grill, integrated washing machine, fridge and freezer, recess and shelf for microwave, space for Bistro style table and chairs, shelving with under under lighting and coving to textured ceiling.
Bedroom:- - 12' 0'' Into Recess x 8' 10'' (3.65m x 2.69m)
Double glazed window to front elevation, coving to textured ceiling, radiator, range of fitted wardrobe units with cabin cupboards over bed recess and pelmet lighting above, chest of drawers and bedside cabinets with shelving over.
Shower Room:- - 6' 4'' x 6' 1'' (1.93m x 1.85m)
Close coupled WC with concealed cistern and eye level cabinet over, wash hand basin inset vanity unit with mixer tap and mirror fronted medicine cabinet over, walk in shower cubicle with shower, radiator, mainly tiled, emergency bell pull and wall mounted extractor.
Communal Lounge:-
Communal Patio Area:-
Agent's Note:-
There are communal gardens, communal lounge, on-site manager, guest suite, residents parking and the property is Leasehold.Information as provided by vendor and should be checked by potential buyer and or solicitor.Tenure: LeaseholdCouncil Tax Band: D - Fareham Borough CouncilEPC Rating: C/78Construction:ConventionalUtilities: Mains electricity and Mains drainageGas: N/AElectricity: OctopusWater Supplier: Portsmouth and Southern Water. Water meter: YESElectric Car Charging Point: NoBroadband: SkyPhoneline: SkySolar Panels:NoParking: Shared ParkingBuilding Safety: N/AHeating: ElectricRestrictions:Conservation Area: NOListed building Status: NO Tree Preservation Order: NOFlood Risk: The vendor has experienced no flooding.
Council Tax Band: D
Tenure: Leasehold
Lease Years Remaining: 91
Service Charge: £3196.44 per year
The Complex Comprises:-
Telephone security entry system into communal entrance hall with stairs and lift to all floors.
The Accommodation Comprises:-
Front door with spy hole inset into:
Entrance Hall:-
Security entry system, coving to textured ceiling, smoke detector, radiator and deep cupboard with shelving for storage.
Lounge/Diner:- - 15' 3'' x 12' 6'' (4.64m x 3.81m)
Double glazed window to front elevation, radiator, wall mounted electric fire, wall lights and space for table and chairs.
Kitchen:- - 12' 1'' x 6' 6'' (3.68m x 1.98m)
Double glazed French doors enjoying views and accessing outside siting area, range of refitted base and eye level units with under lighting to wall units, rolled top work surfaces with tiled surround, single drainer stainless steel sink unit with mixer tap, Zanussi electric induction hob with concealed extractor, Zanussi oven and grill, integrated washing machine, fridge and freezer, recess and shelf for microwave, space for Bistro style table and chairs, shelving with under under lighting and coving to textured ceiling.
Bedroom:- - 12' 0'' Into Recess x 8' 10'' (3.65m x 2.69m)
Double glazed window to front elevation, coving to textured ceiling, radiator, range of fitted wardrobe units with cabin cupboards over bed recess and pelmet lighting above, chest of drawers and bedside cabinets with shelving over.
Shower Room:- - 6' 4'' x 6' 1'' (1.93m x 1.85m)
Close coupled WC with concealed cistern and eye level cabinet over, wash hand basin inset vanity unit with mixer tap and mirror fronted medicine cabinet over, walk in shower cubicle with shower, radiator, mainly tiled, emergency bell pull and wall mounted extractor.
Communal Lounge:-
Communal Patio Area:-
Agent's Note:-
There are communal gardens, communal lounge, on-site manager, guest suite, residents parking and the property is Leasehold.Information as provided by vendor and should be checked by potential buyer and or solicitor.Tenure: LeaseholdCouncil Tax Band: D - Fareham Borough CouncilEPC Rating: C/78Construction:ConventionalUtilities: Mains electricity and Mains drainageGas: N/AElectricity: OctopusWater Supplier: Portsmouth and Southern Water. Water meter: YESElectric Car Charging Point: NoBroadband: SkyPhoneline: SkySolar Panels:NoParking: Shared ParkingBuilding Safety: N/AHeating: ElectricRestrictions:Conservation Area: NOListed building Status: NO Tree Preservation Order: NOFlood Risk: The vendor has experienced no flooding.
Council Tax Band: D
Tenure: Leasehold
Lease Years Remaining: 91
Service Charge: £3196.44 per year
Interested in this property?
Council tax
First listed
Over a month agoEnergy Performance Certificate
Highlands Road, Fareham PO15
Marketed by
Fenwicks Estate Agents - Fareham 3 West Street Fareham, Hampshire PO16 0BGCall agent on 01329 285500
Placebuzz mortgage repayment calculator
Monthly repayment
The Est. Mortgage is for a 25 years repayment mortgage based on a 10% deposit and a 5.5% annual interest. It is only intended as a guide. Make sure you obtain accurate figures from your lender before committing to any mortgage. Your home may be repossessed if you do not keep up repayments on a mortgage.
Highlands Road, Fareham PO15 - Streetview
DISCLAIMER: Property descriptions and related information displayed on this page are marketing materials provided by Fenwicks Estate Agents - Fareham. Placebuzz does not warrant or accept any responsibility for the accuracy or completeness of the property descriptions or related information provided here and they do not constitute property particulars. Please contact Fenwicks Estate Agents - Fareham for full details and further information.













