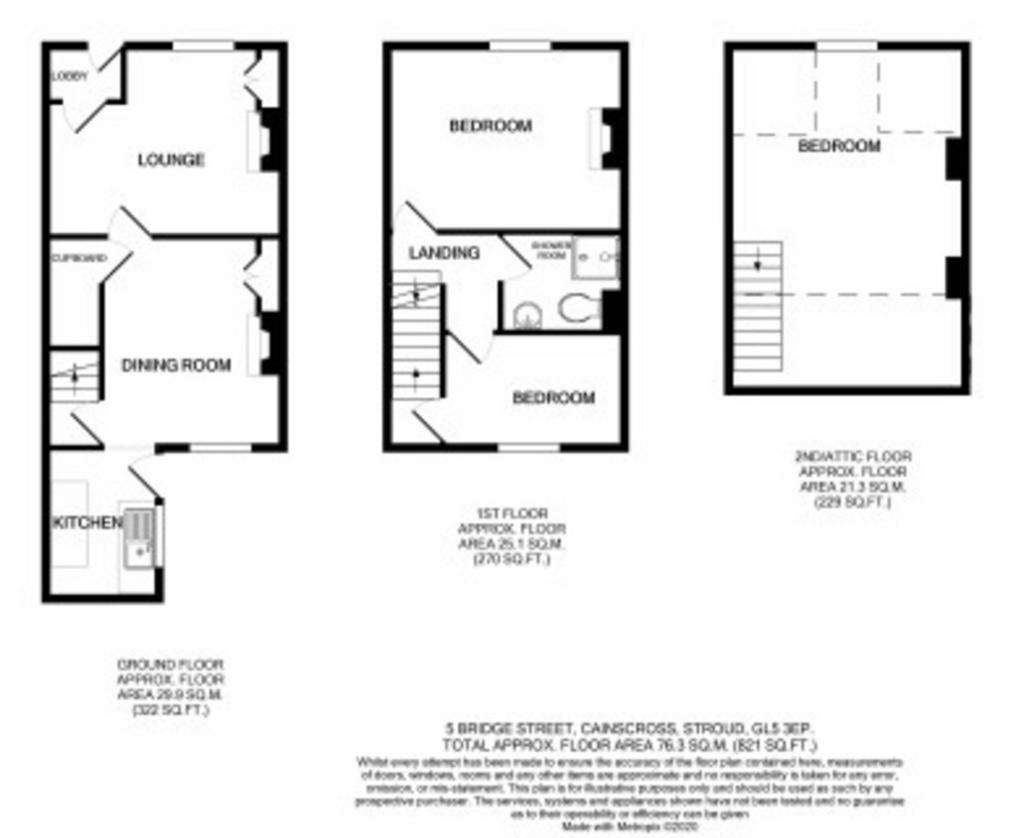3 bedroom end of terrace house for sale
Bridge Street, Cainscrossterraced house
bedrooms

Property photos




+31
Property description
POSITION This character filled three bedroom Victorian end terraced home has just been refurbished and boast lots of appealing features. Cu-de-sac location with off road parking, private patio and a level garden. Recommended viewing.
ENTRANCE HALL Original front door, half glazed door to:-
LOUNGE/DINER 22' x 12' 7 MAX" (6.71m x 3.84m) Originally two separate rooms with two open fireplace features, alcove cupboard, bookcase alcove, exposed timber on staircase wall, open stairs to first floor, laminated flooring, double glazed windows to front and rear, two radiators, ceiling spotlights (dimmer switch), open entrance to kitchen, door to:-
CLOAKROOM W.C. suite, hand basin, extractor fan.
KITCHEN 8' x 6' (2.44m x 1.83m) Belfast style sink with mixer tap, range of fitted base unit, wall cupboards and worktops, electric cooker, extractor hood, double glazed window to side, double glazed external door to patio area. ceiling spotlights.
LANDING Exposed wood panelled wall, open plan stairs to second floor master bedroom., doors to:-
BEDROOM 1 12' 9" x 10' 6" (3.89m x 3.2m) Double glazed window to front, radiator.
BEDROOM 2 7' 9" x 5' 6" (2.36m x 1.68m) Double glazed window to rear, radiator.
BATHROOM 7' 3" x 5' 5" (2.21m x 1.65m) Panelled bath with shower over (rainwater feature), washbasin with cupboard under, W.C. suite, heated towel rail/radiator, extensive wall tiling, wall mounted 'Glow Worm' gas fired combi boiler., extractor fan.
MASTER BEDROOM 3 17 Max,' x 12' 6" (5.18m x 3.81m) Double glazed dormer window, radiator, exposed beams, track lighting.
PARKING Gravelled off road paring area to the side of the property.
OUTSIDE Attached brick built store shed adjoining kitchen with plumbing for automatic washing machine and electricity installed. Private gated patio area. Level gravelled garden area to side.
ENTRANCE HALL Original front door, half glazed door to:-
LOUNGE/DINER 22' x 12' 7 MAX" (6.71m x 3.84m) Originally two separate rooms with two open fireplace features, alcove cupboard, bookcase alcove, exposed timber on staircase wall, open stairs to first floor, laminated flooring, double glazed windows to front and rear, two radiators, ceiling spotlights (dimmer switch), open entrance to kitchen, door to:-
CLOAKROOM W.C. suite, hand basin, extractor fan.
KITCHEN 8' x 6' (2.44m x 1.83m) Belfast style sink with mixer tap, range of fitted base unit, wall cupboards and worktops, electric cooker, extractor hood, double glazed window to side, double glazed external door to patio area. ceiling spotlights.
LANDING Exposed wood panelled wall, open plan stairs to second floor master bedroom., doors to:-
BEDROOM 1 12' 9" x 10' 6" (3.89m x 3.2m) Double glazed window to front, radiator.
BEDROOM 2 7' 9" x 5' 6" (2.36m x 1.68m) Double glazed window to rear, radiator.
BATHROOM 7' 3" x 5' 5" (2.21m x 1.65m) Panelled bath with shower over (rainwater feature), washbasin with cupboard under, W.C. suite, heated towel rail/radiator, extensive wall tiling, wall mounted 'Glow Worm' gas fired combi boiler., extractor fan.
MASTER BEDROOM 3 17 Max,' x 12' 6" (5.18m x 3.81m) Double glazed dormer window, radiator, exposed beams, track lighting.
PARKING Gravelled off road paring area to the side of the property.
OUTSIDE Attached brick built store shed adjoining kitchen with plumbing for automatic washing machine and electricity installed. Private gated patio area. Level gravelled garden area to side.
Council tax
First listed
Over a month agoEnergy Performance Certificate
Bridge Street, Cainscross
Placebuzz mortgage repayment calculator
Monthly repayment
The Est. Mortgage is for a 25 years repayment mortgage based on a 10% deposit and a 5.5% annual interest. It is only intended as a guide. Make sure you obtain accurate figures from your lender before committing to any mortgage. Your home may be repossessed if you do not keep up repayments on a mortgage.
Bridge Street, Cainscross - Streetview
DISCLAIMER: Property descriptions and related information displayed on this page are marketing materials provided by Frowens - Stroud. Placebuzz does not warrant or accept any responsibility for the accuracy or completeness of the property descriptions or related information provided here and they do not constitute property particulars. Please contact Frowens - Stroud for full details and further information.




































