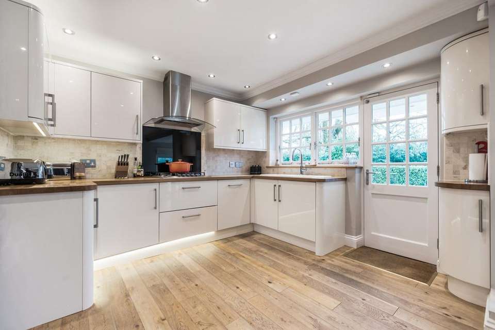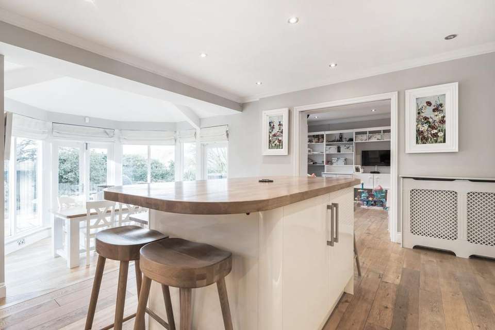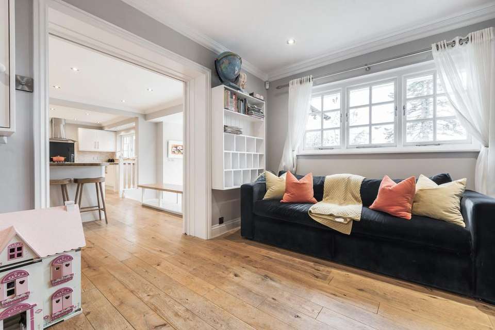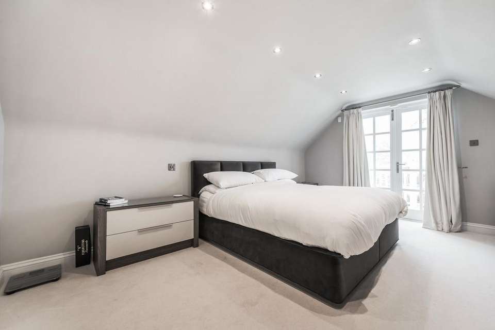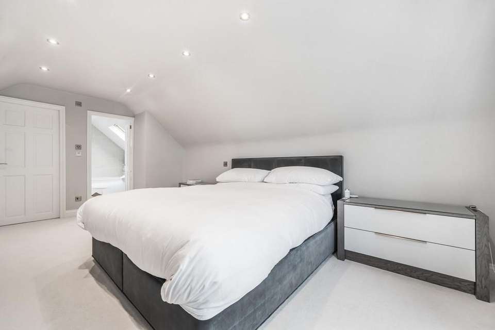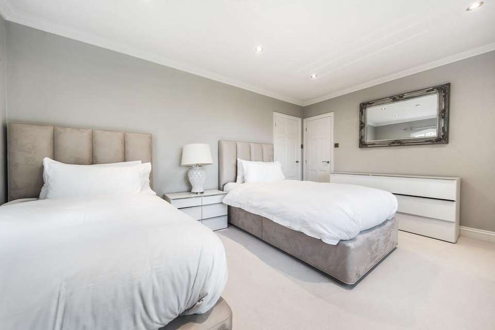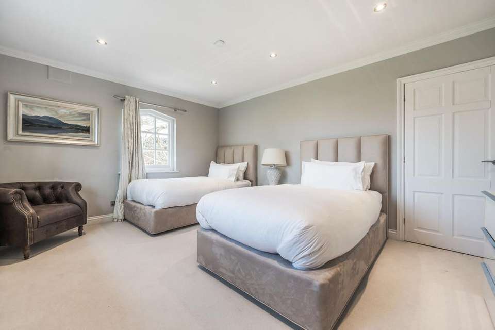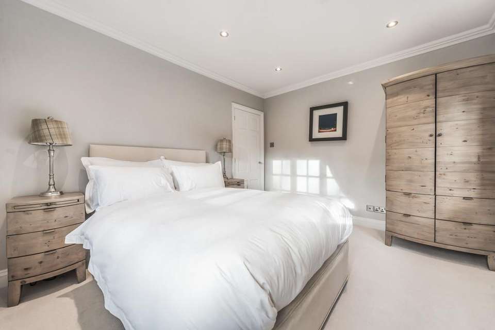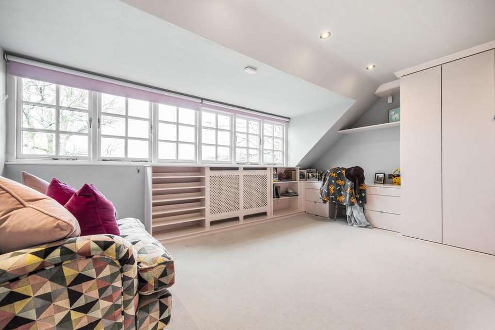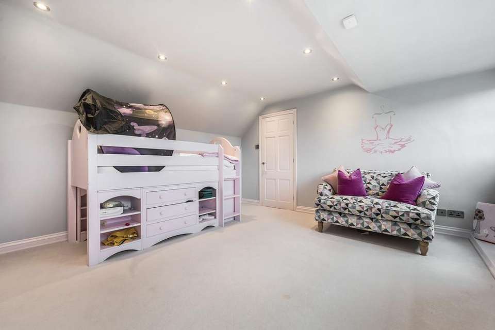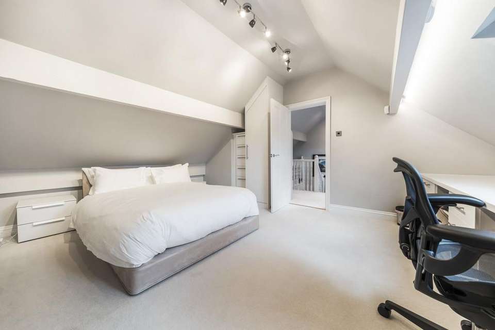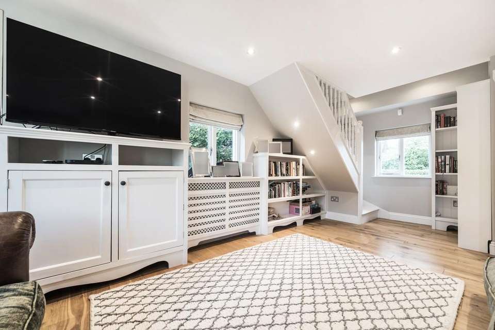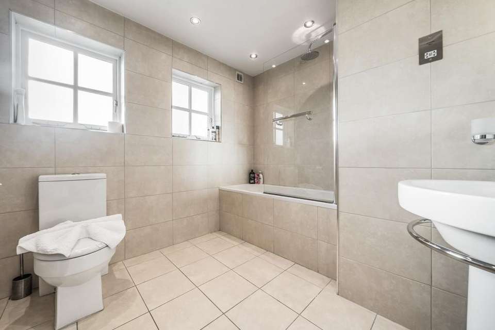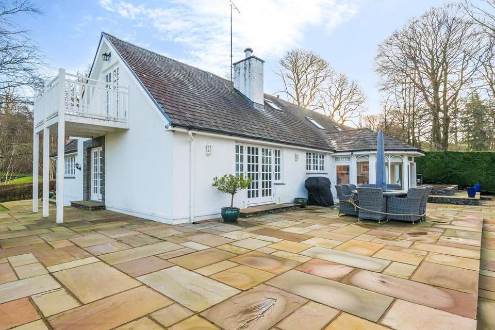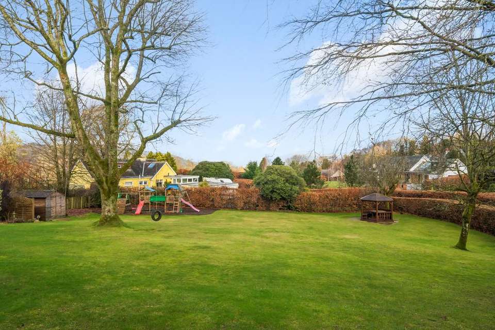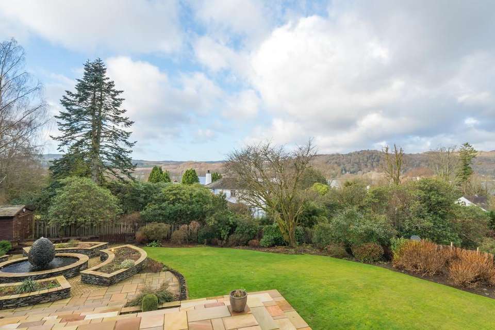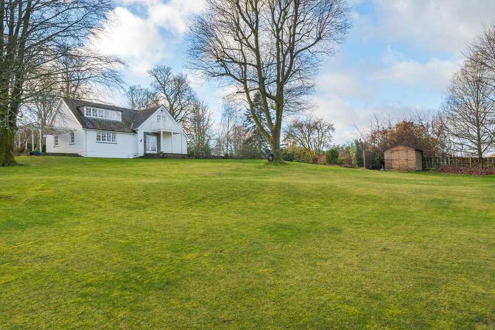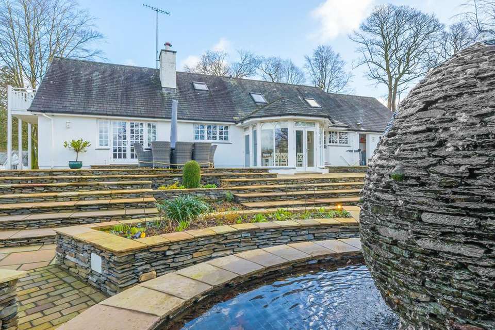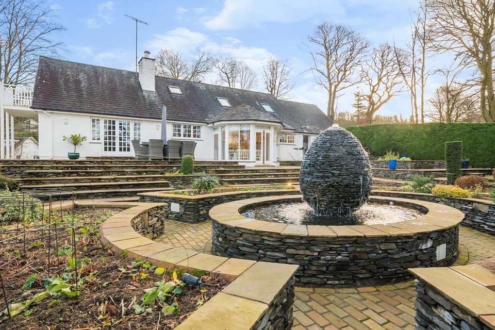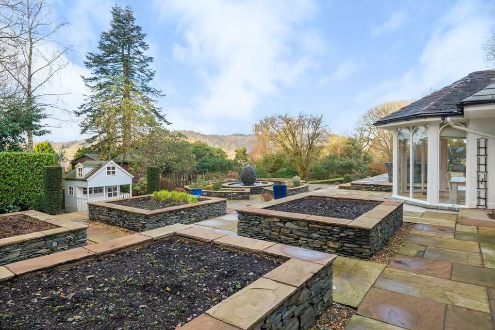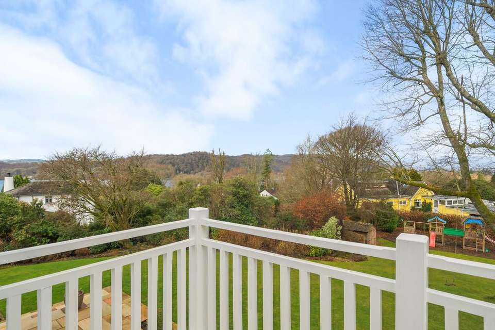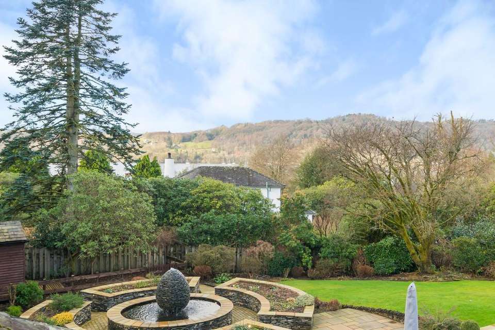5 bedroom detached house for sale
Bowness-on-Windermere, LA23 3JYdetached house
bedrooms
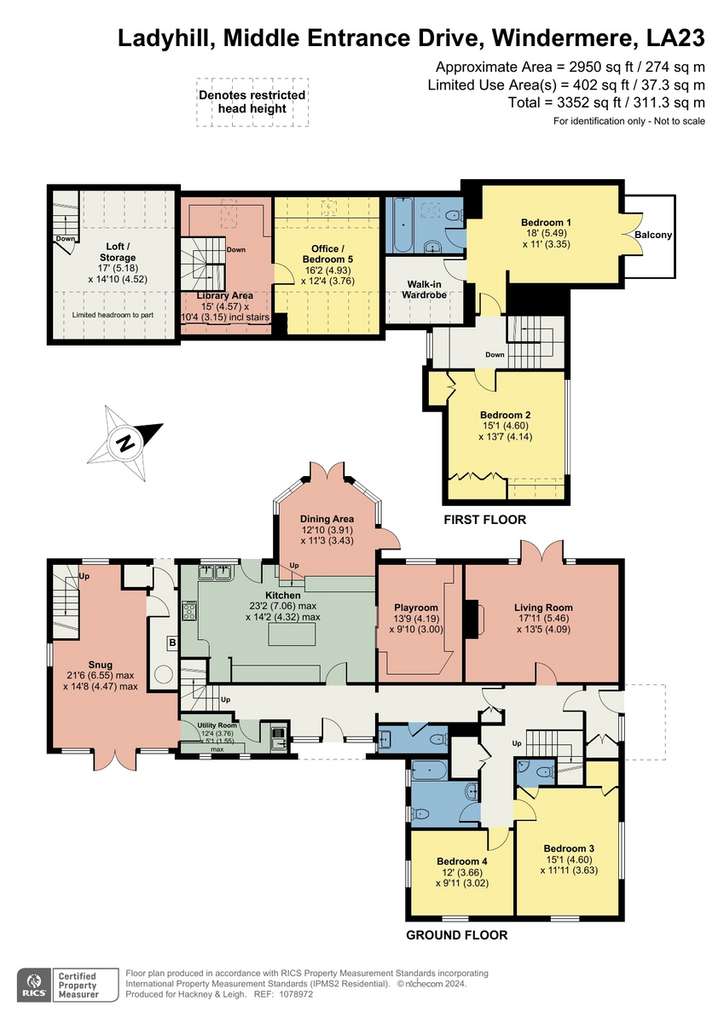
Property photos

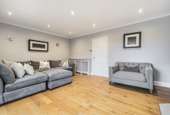

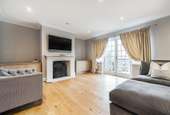
+31
Property description
This lovely detached house is set in beautiful gardens and grounds amounting to a little over 2/3rds of an acre, with views of Lake Windermere and the fells beyond. Set in the sought after area of Storrs Park on the private road Middle Entrance Drive. The property is close to Bowness On Windermere and all the amenities the village has to offer, yet the house is in a quiet residential location.
Location: From Bowness leave south on the A592 (Newby Bridge Road) passing Windermere Marina on the right. Continue south for just over half a mile, turning left on to the private road of Middle Entrance Drive. Continue up Middle Entrance Drive and Ladyhill is approximately half way up and a few hundred yards after Meadowcroft Lane on the left hand side.
Property Overview: This spacious dormer bungalow provides excellent accommodation. The ground floor living room includes patio doors overlooking the rear garden and patio seating area, real fire with marble hearth and surround and real wood flooring. From there, you have the main bathroom with 3 piece white suite of WC, wash basin, bath with shower over, heated towel rail, extractor fan, fully tiled walls and flooring with under floor heating. Moving into bedroom 3, a dual aspect room with view to the Lakeland fells and an ensuite shower room with WC & washbasin. Plus bedroom 4 with dual aspect and real wood flooring.
The split level kitchen/dining room is a beautiful large room with built in wall and base units, real wood work surfaces, built in sink, inset Bosch double oven and inset microwave, built in Miele fridge and freezer, inset Lamona gas hob and extractor fan over, inset dishwasher and inset Lamona wine cooler. Part tiled walls and real wood flooring, a breakfast bar and separate dining area overlooking the rear garden and patio area. From the kitchen you have an adjoining playroom with fitted cupboards and shelving. On the other end of the bungalow there is a useful utility room comprising of inset stainless steel sink unit, work surface and cupboards, plumbing for washing machine, space for tumble dryer and Drayton thermostat. Then leading into the snug having patio doors lead out onto the driveway, wall cupboards and shelving, plus storage area with shelving and also housing the Viesmann combination boiler and hot water tank.
The first floor is split into two sections at each end of the property. Section one includes bedroom 1 with walk in wardrobe, fitted wardrobes and drawers. Patio doors leading to a balcony with views to the Lakeland Fells and glimpses of Lake Windermere. Also including an ensuite bathroom with 3 piece white suite of WC, washbasin, bath with shower over. From there you enter bedroom 2 with views to the Lakeland fells, fitted wardrobes and drawers and inbuilt storage cupboard.
At the other end of the property, section two of the first floor comprises of a library room with shelving and built in cupboards. Plus the office/bedroom 5 with built in drawers and desk. Both rooms benefit from glimpses of lake Windermere from the Velux windows. The snug also has stairs leading to a convenient loft space with shelved walls and electric connected.
Finally, Ladyhill has a spectacular outside area with electric gates at the front entrance with parking for 3 to 4 cars. Beautiful gardens to the rear and side of the property which amount to a little over 2/3rds of an acre with large lawned area, central seating and various plants and shrubs. The rear of the property boasts a stunning water feature and tiered patio sitting out areas. Various shrubs, plants and trees along with vegetable plot and views to the Lakeland fells.
Accommodation: (with approximate measurements)
Entrance Hall
Enclosed Rear Porch Area
Living Room 17' 11" x 13' 5" (5.46m x 4.09m)
Kitchen 23' 2" max x 14' 2" max (7.06m x 4.32m)
Dining Area 12' 10" x 11' 3" (3.91m x 3.43m)
Playroom 13' 9" x 9' 10" (4.19m x 3m)
Utility Room 12' 4" x 5' 1" max (3.76m x 1.55m)
Snug 21' 6" max x 14' 8" max (6.55m x 4.47m)
Cloakroom
Bedroom 3 15' 1" x 11' 11" (4.6m x 3.63m)
Bedroom 4 12' 0" x 9' 11" (3.66m x 3.02m)
Bathroom
1st Stairs to First Floor:
Bedroom 1 18' 0" x 11' 0" (5.49m x 3.35m)
Bedroom 2 15' 1" x 13' 7" (4.6m x 4.14m)
2nd Stairs to First Floor:
Library Area 15' 0" x 10' 4" incl stairs (4.57m x 3.15m)
Office/Bedroom 5 16' 2" x 12' 4" (4.93m x 3.76m)
Stairs from Snug lead up to:
Loft 17' x 14' 10" (5.18m x 4.52m)
Property Information:
Services: Mains gas, water, drainage and electricity. Double glazed windows and gas fired central heating. There is CCTV throughout the gardens and house along with an alarm system.
Tenure: Freehold. Vacant possession upon completion.
Council Tax: Westmorland and Furness Council band G.
Viewings: Strictly by appointment with Hackney & Leigh Windermere Sales Office.
Energy Performance Certificate: The full Energy Performance Certificate is available on our website and also at any of our offices.
What3Words: //caravans.atlas.happily
Notes: *Checked on 26th January 2024 - not verified.
Location: From Bowness leave south on the A592 (Newby Bridge Road) passing Windermere Marina on the right. Continue south for just over half a mile, turning left on to the private road of Middle Entrance Drive. Continue up Middle Entrance Drive and Ladyhill is approximately half way up and a few hundred yards after Meadowcroft Lane on the left hand side.
Property Overview: This spacious dormer bungalow provides excellent accommodation. The ground floor living room includes patio doors overlooking the rear garden and patio seating area, real fire with marble hearth and surround and real wood flooring. From there, you have the main bathroom with 3 piece white suite of WC, wash basin, bath with shower over, heated towel rail, extractor fan, fully tiled walls and flooring with under floor heating. Moving into bedroom 3, a dual aspect room with view to the Lakeland fells and an ensuite shower room with WC & washbasin. Plus bedroom 4 with dual aspect and real wood flooring.
The split level kitchen/dining room is a beautiful large room with built in wall and base units, real wood work surfaces, built in sink, inset Bosch double oven and inset microwave, built in Miele fridge and freezer, inset Lamona gas hob and extractor fan over, inset dishwasher and inset Lamona wine cooler. Part tiled walls and real wood flooring, a breakfast bar and separate dining area overlooking the rear garden and patio area. From the kitchen you have an adjoining playroom with fitted cupboards and shelving. On the other end of the bungalow there is a useful utility room comprising of inset stainless steel sink unit, work surface and cupboards, plumbing for washing machine, space for tumble dryer and Drayton thermostat. Then leading into the snug having patio doors lead out onto the driveway, wall cupboards and shelving, plus storage area with shelving and also housing the Viesmann combination boiler and hot water tank.
The first floor is split into two sections at each end of the property. Section one includes bedroom 1 with walk in wardrobe, fitted wardrobes and drawers. Patio doors leading to a balcony with views to the Lakeland Fells and glimpses of Lake Windermere. Also including an ensuite bathroom with 3 piece white suite of WC, washbasin, bath with shower over. From there you enter bedroom 2 with views to the Lakeland fells, fitted wardrobes and drawers and inbuilt storage cupboard.
At the other end of the property, section two of the first floor comprises of a library room with shelving and built in cupboards. Plus the office/bedroom 5 with built in drawers and desk. Both rooms benefit from glimpses of lake Windermere from the Velux windows. The snug also has stairs leading to a convenient loft space with shelved walls and electric connected.
Finally, Ladyhill has a spectacular outside area with electric gates at the front entrance with parking for 3 to 4 cars. Beautiful gardens to the rear and side of the property which amount to a little over 2/3rds of an acre with large lawned area, central seating and various plants and shrubs. The rear of the property boasts a stunning water feature and tiered patio sitting out areas. Various shrubs, plants and trees along with vegetable plot and views to the Lakeland fells.
Accommodation: (with approximate measurements)
Entrance Hall
Enclosed Rear Porch Area
Living Room 17' 11" x 13' 5" (5.46m x 4.09m)
Kitchen 23' 2" max x 14' 2" max (7.06m x 4.32m)
Dining Area 12' 10" x 11' 3" (3.91m x 3.43m)
Playroom 13' 9" x 9' 10" (4.19m x 3m)
Utility Room 12' 4" x 5' 1" max (3.76m x 1.55m)
Snug 21' 6" max x 14' 8" max (6.55m x 4.47m)
Cloakroom
Bedroom 3 15' 1" x 11' 11" (4.6m x 3.63m)
Bedroom 4 12' 0" x 9' 11" (3.66m x 3.02m)
Bathroom
1st Stairs to First Floor:
Bedroom 1 18' 0" x 11' 0" (5.49m x 3.35m)
Bedroom 2 15' 1" x 13' 7" (4.6m x 4.14m)
2nd Stairs to First Floor:
Library Area 15' 0" x 10' 4" incl stairs (4.57m x 3.15m)
Office/Bedroom 5 16' 2" x 12' 4" (4.93m x 3.76m)
Stairs from Snug lead up to:
Loft 17' x 14' 10" (5.18m x 4.52m)
Property Information:
Services: Mains gas, water, drainage and electricity. Double glazed windows and gas fired central heating. There is CCTV throughout the gardens and house along with an alarm system.
Tenure: Freehold. Vacant possession upon completion.
Council Tax: Westmorland and Furness Council band G.
Viewings: Strictly by appointment with Hackney & Leigh Windermere Sales Office.
Energy Performance Certificate: The full Energy Performance Certificate is available on our website and also at any of our offices.
What3Words: //caravans.atlas.happily
Notes: *Checked on 26th January 2024 - not verified.
Interested in this property?
Council tax
First listed
Over a month agoEnergy Performance Certificate
Bowness-on-Windermere, LA23 3JY
Marketed by
Hackney & Leigh - Windermere Ellerthwaite Square Windermere LA23 1DUPlacebuzz mortgage repayment calculator
Monthly repayment
The Est. Mortgage is for a 25 years repayment mortgage based on a 10% deposit and a 5.5% annual interest. It is only intended as a guide. Make sure you obtain accurate figures from your lender before committing to any mortgage. Your home may be repossessed if you do not keep up repayments on a mortgage.
Bowness-on-Windermere, LA23 3JY - Streetview
DISCLAIMER: Property descriptions and related information displayed on this page are marketing materials provided by Hackney & Leigh - Windermere. Placebuzz does not warrant or accept any responsibility for the accuracy or completeness of the property descriptions or related information provided here and they do not constitute property particulars. Please contact Hackney & Leigh - Windermere for full details and further information.





