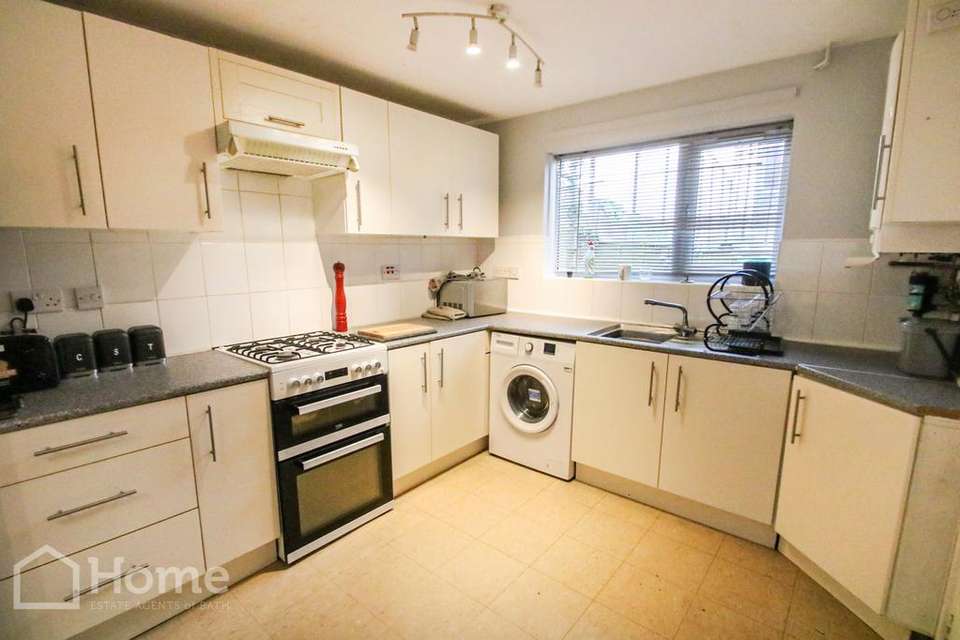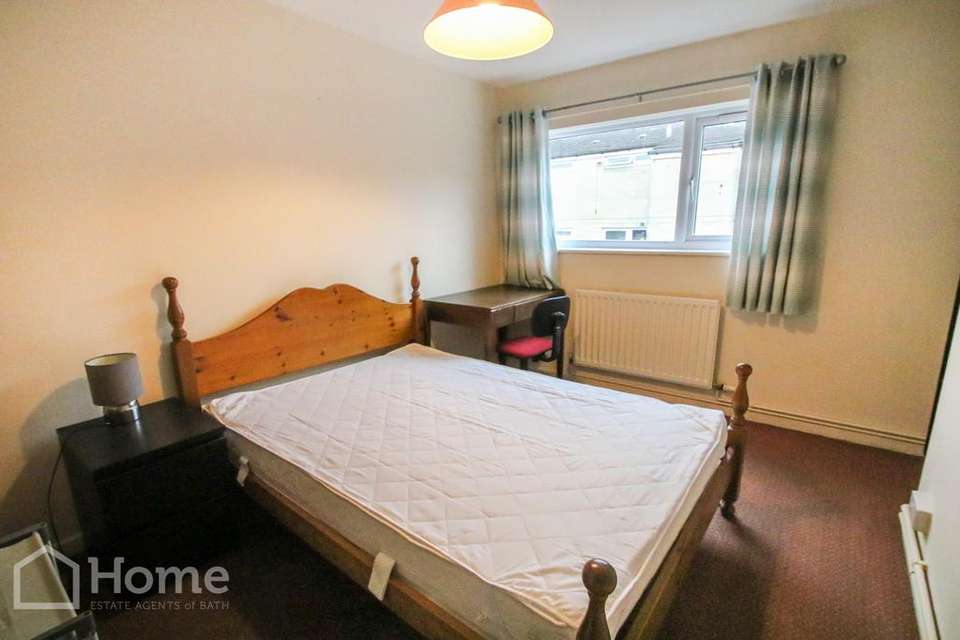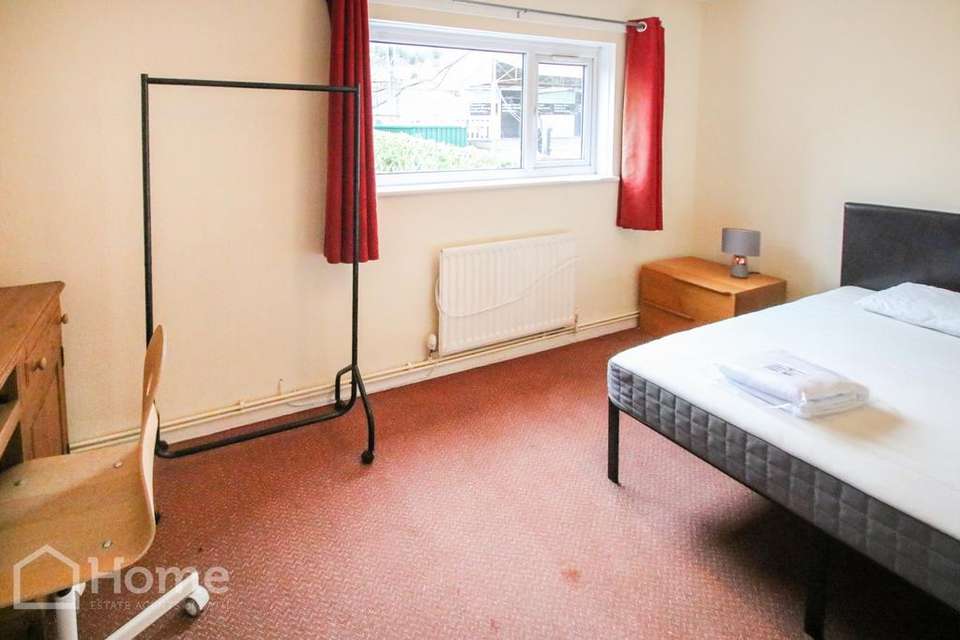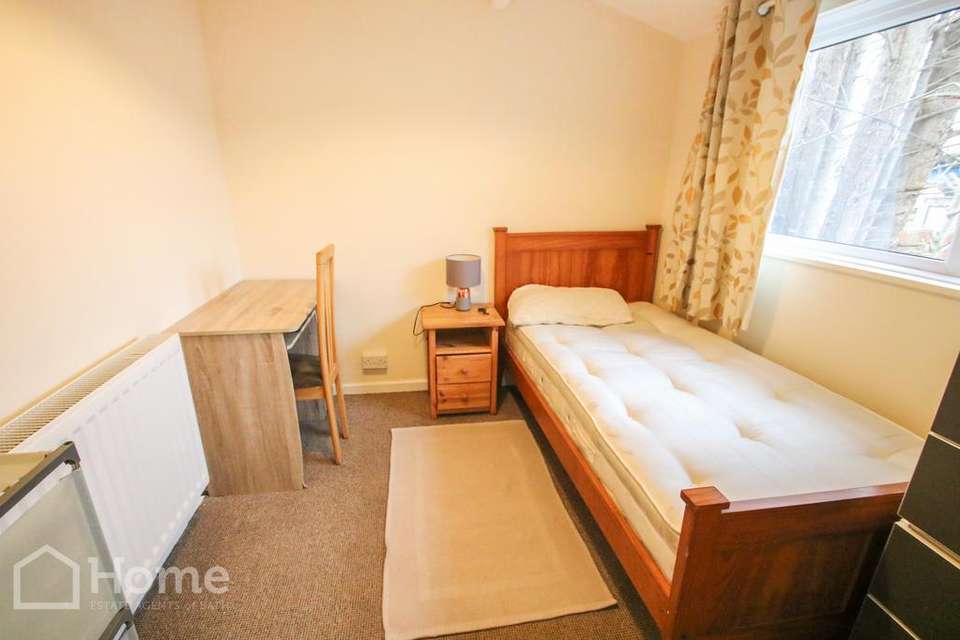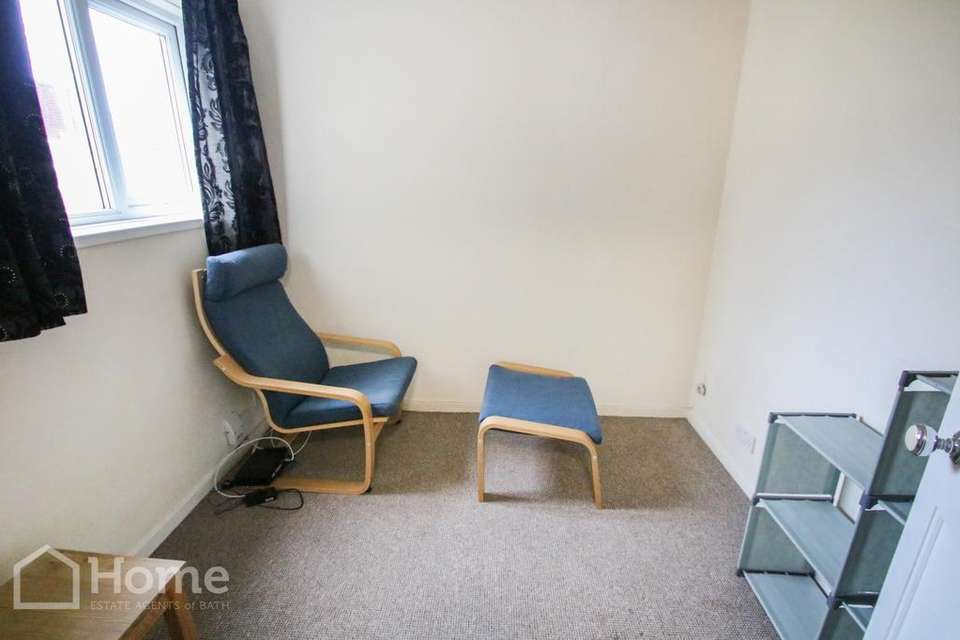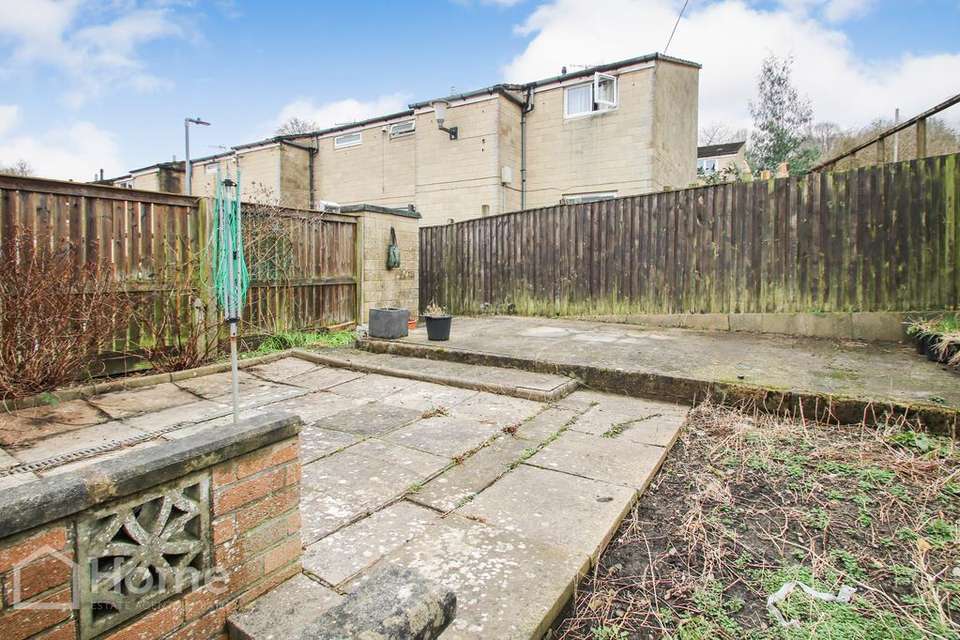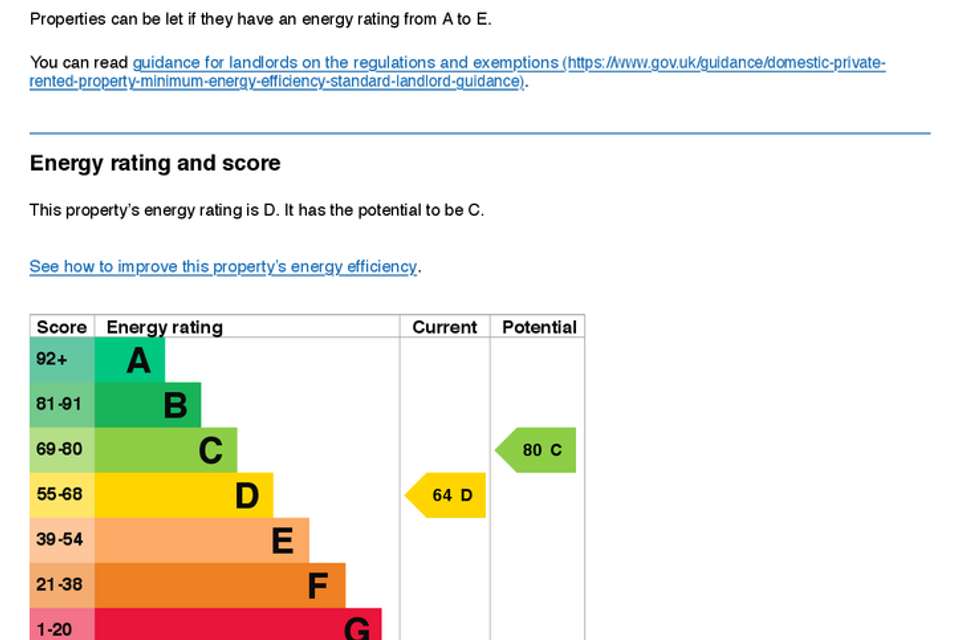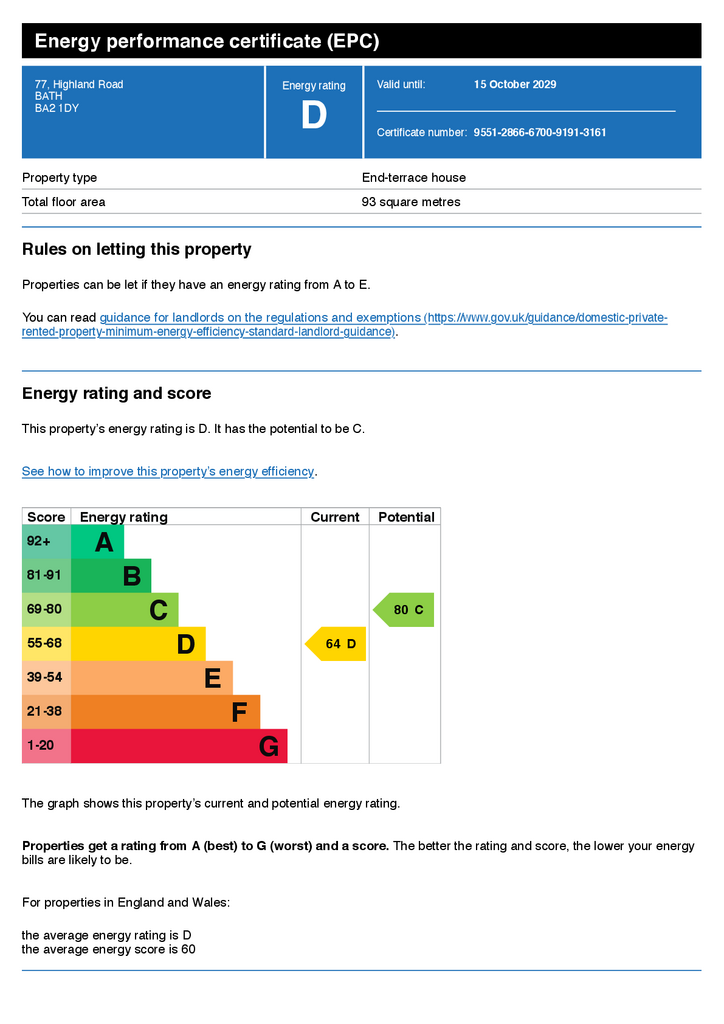5 bedroom terraced house for sale
Highland Road, Bath BA2terraced house
bedrooms
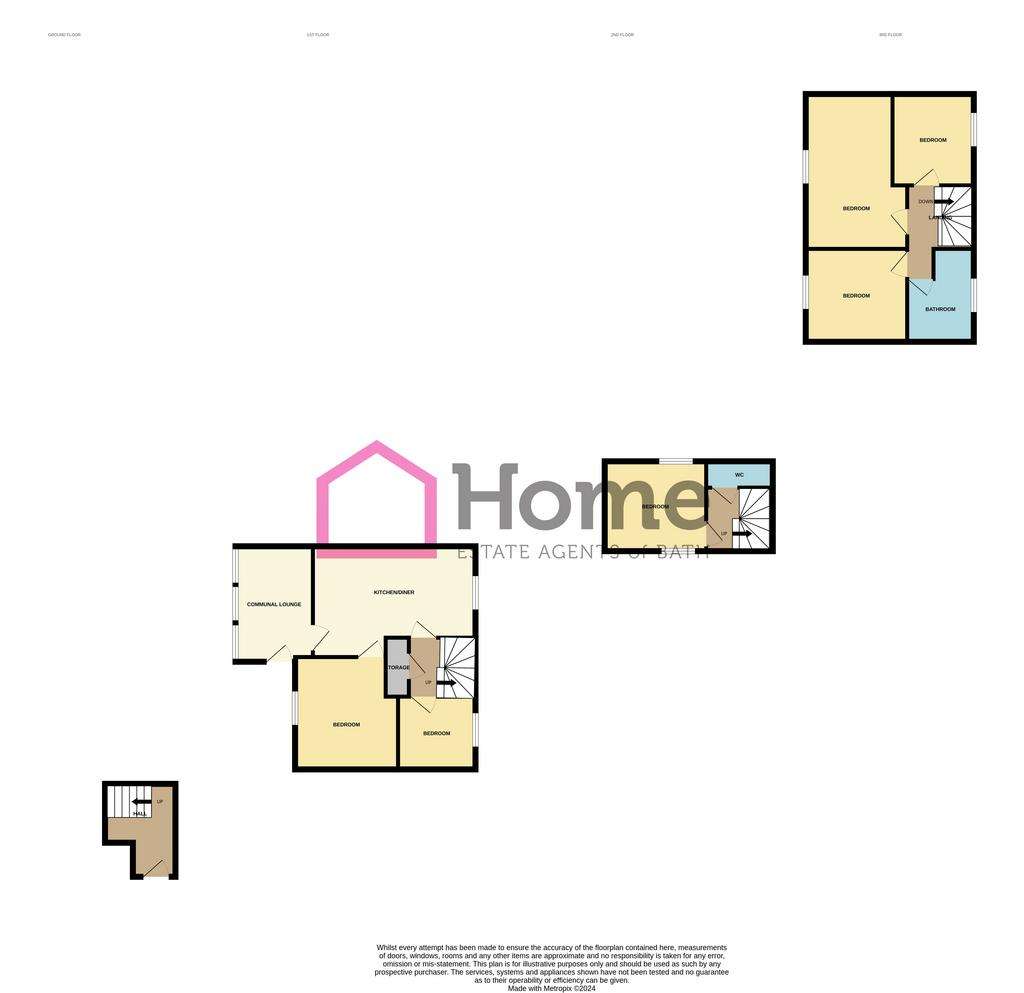
Property photos


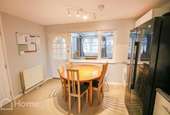
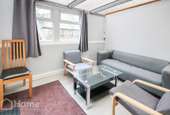
+8
Property description
Attention Investors A fabulous opportunity has arisen for the investor buyer to purchase this 5 bedroom, fully licenced HMO situated in a popular residential area, ideal for local amenities and for Bath Spa University. The property is let from July/August 2024 for 12 months raising a gross return of £36,000 (8.47%). Set over 4 floors, the spacious accommodation briefly comprises :- Entrance hall, kitchen/diner, communal lounge, 5 bedrooms, bathroom, separate WC, area to the front, ideal for storage and low maintenance gardens to the rear. The benefits include gas hating, double glazing and a modern kitchen. An early inspection is highly recommended. Please phone[use Contact Agent Button] to arrange an internal inspection.
Entrance HallEntered via front door, radiator, stairs rising to first floor landing.
First Floor LandingStairs rising to second floor landing, cupboard, doors to :-
Kitchen/Dining Room: 4.86m x 3.65m Single drainer stainless steel sink drainer unit with cupboards under, further range of base level and wall units, fitted work surfaces, plumbing for washing machine, space for fridge freezer, gas cooker point, Baxi gas boiler, double glazed window to front aspect. Dining Area: Double panelled radiator, double glazed window to rear aspect, door to bedroom and door to.
Communal Lounge: 3.48m x 2.31m Radiator, double glazed window to rear aspect, double glazed door to rear garden.
Bedroom: 3.41m x 3.38mDouble glazed window rear aspect, radiator.
Room: 2.40m x 2.37m Double glazed window to front aspect, radiator.
Second Floor Landing: Door to WC and door to :-
Bedroom: 3.03m x 2.68m Double aspect room with double glazed windows to front and rear, radiator. WCLow flush WC, wash hand basin, extractor fan.
Third Floor Landing: Doors to all rooms.
Bedroom: 4.49m x 2.90mDouble glazed window to rear aspect.
Bedroom: 3.88m x 2.64m Double glazed window to rear aspect, radiator.
Bedroom: 2.73m x 2.73m Double glazed window to front aspect, radiator.
BathroomModern white suite of shower bath with mixer tap, shower attachment and screen, low flush WC, wash hand basin, towel rail, window to front aspect.
Parking: There is communal parking close by.
Front Garden: Small low maintenance area ideal for storage/bikes.
Rear Garden: Lower patio area with steps to further low maintenance patio area, gated rear access.
DisclaimerPlease note that these particulars do not constitute or form part of an offer or contract, nor may they be regarded as representations. All interested parties must verify their accuracy and your solicitor must verify tenure/lease information, fixtures and fittings and planning/ building regulation consents. All dimensions are approximate and quoted for guidance only. Reference to appliances and/or services does not imply that they are necessarily in working order or fit for the purpose.
Entrance HallEntered via front door, radiator, stairs rising to first floor landing.
First Floor LandingStairs rising to second floor landing, cupboard, doors to :-
Kitchen/Dining Room: 4.86m x 3.65m Single drainer stainless steel sink drainer unit with cupboards under, further range of base level and wall units, fitted work surfaces, plumbing for washing machine, space for fridge freezer, gas cooker point, Baxi gas boiler, double glazed window to front aspect. Dining Area: Double panelled radiator, double glazed window to rear aspect, door to bedroom and door to.
Communal Lounge: 3.48m x 2.31m Radiator, double glazed window to rear aspect, double glazed door to rear garden.
Bedroom: 3.41m x 3.38mDouble glazed window rear aspect, radiator.
Room: 2.40m x 2.37m Double glazed window to front aspect, radiator.
Second Floor Landing: Door to WC and door to :-
Bedroom: 3.03m x 2.68m Double aspect room with double glazed windows to front and rear, radiator. WCLow flush WC, wash hand basin, extractor fan.
Third Floor Landing: Doors to all rooms.
Bedroom: 4.49m x 2.90mDouble glazed window to rear aspect.
Bedroom: 3.88m x 2.64m Double glazed window to rear aspect, radiator.
Bedroom: 2.73m x 2.73m Double glazed window to front aspect, radiator.
BathroomModern white suite of shower bath with mixer tap, shower attachment and screen, low flush WC, wash hand basin, towel rail, window to front aspect.
Parking: There is communal parking close by.
Front Garden: Small low maintenance area ideal for storage/bikes.
Rear Garden: Lower patio area with steps to further low maintenance patio area, gated rear access.
DisclaimerPlease note that these particulars do not constitute or form part of an offer or contract, nor may they be regarded as representations. All interested parties must verify their accuracy and your solicitor must verify tenure/lease information, fixtures and fittings and planning/ building regulation consents. All dimensions are approximate and quoted for guidance only. Reference to appliances and/or services does not imply that they are necessarily in working order or fit for the purpose.
Interested in this property?
Council tax
First listed
Over a month agoEnergy Performance Certificate
Highland Road, Bath BA2
Marketed by
@Home - Bath 13 Moorland Road Bath BA2 3PLPlacebuzz mortgage repayment calculator
Monthly repayment
The Est. Mortgage is for a 25 years repayment mortgage based on a 10% deposit and a 5.5% annual interest. It is only intended as a guide. Make sure you obtain accurate figures from your lender before committing to any mortgage. Your home may be repossessed if you do not keep up repayments on a mortgage.
Highland Road, Bath BA2 - Streetview
DISCLAIMER: Property descriptions and related information displayed on this page are marketing materials provided by @Home - Bath. Placebuzz does not warrant or accept any responsibility for the accuracy or completeness of the property descriptions or related information provided here and they do not constitute property particulars. Please contact @Home - Bath for full details and further information.


