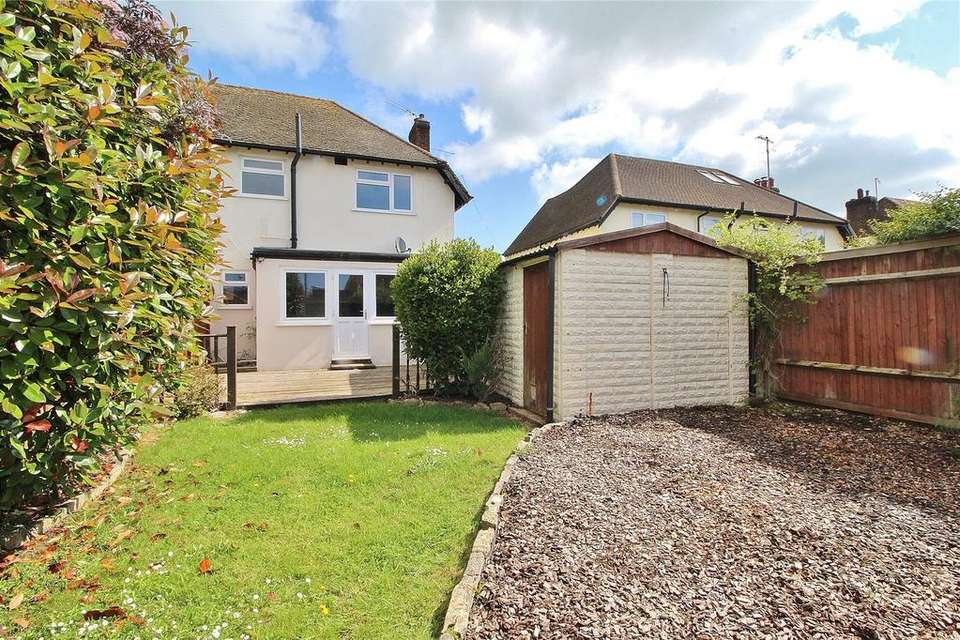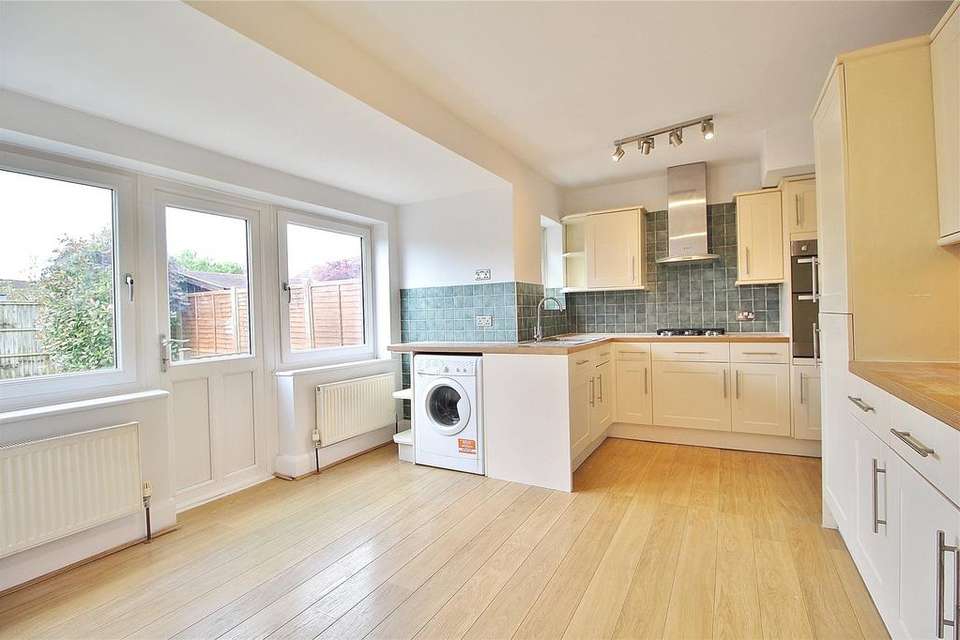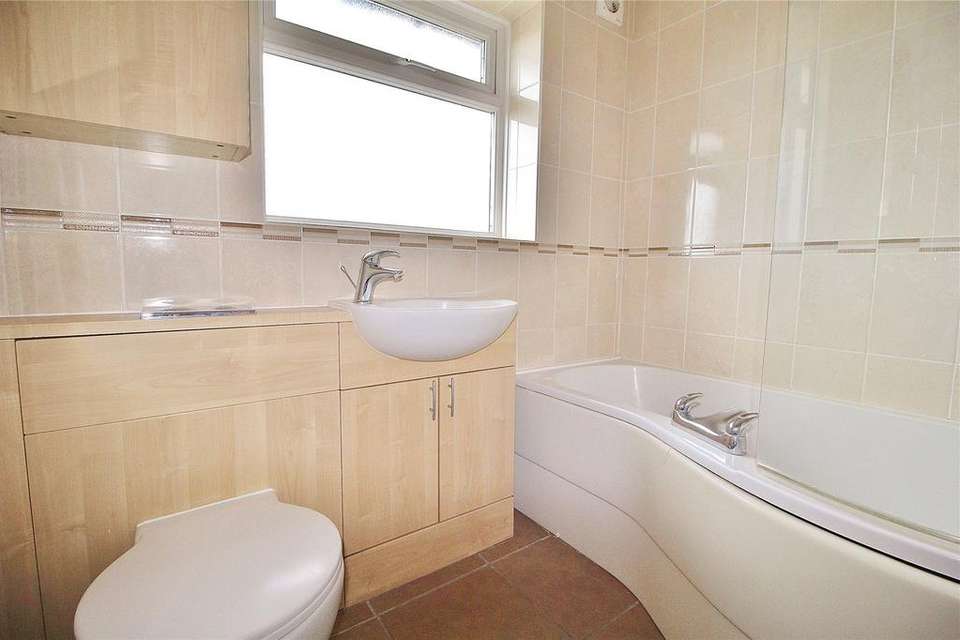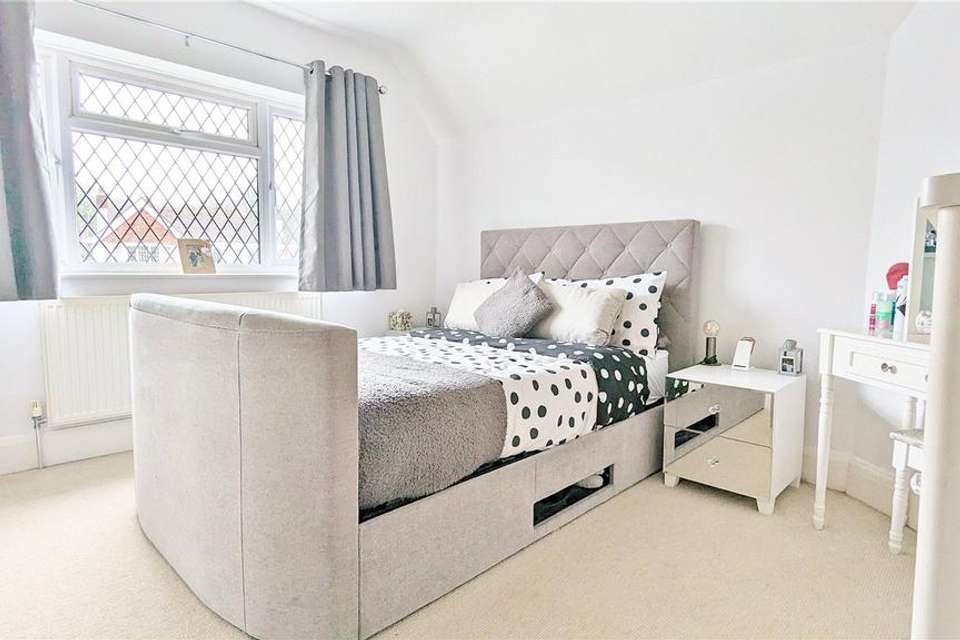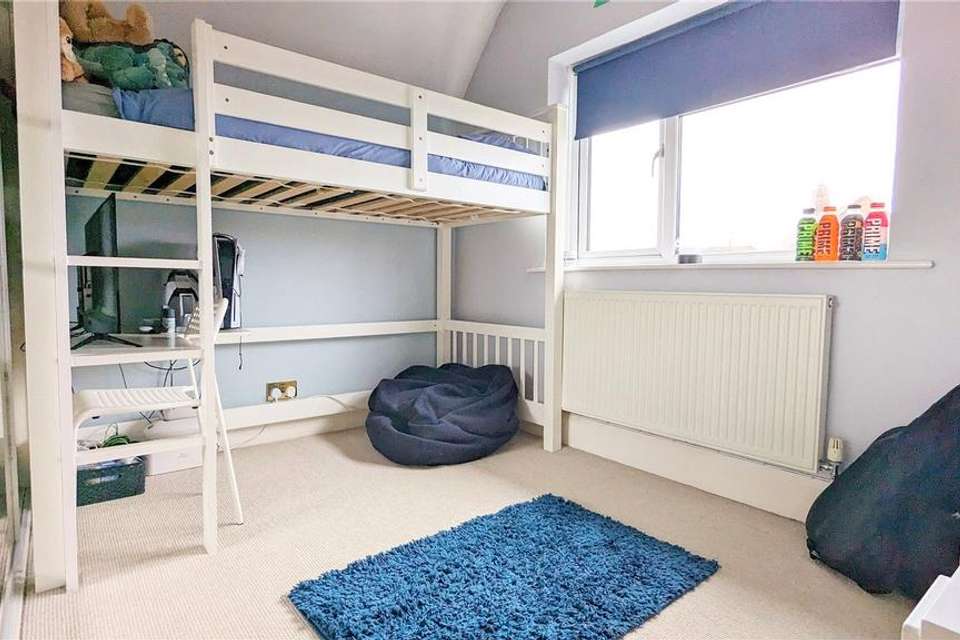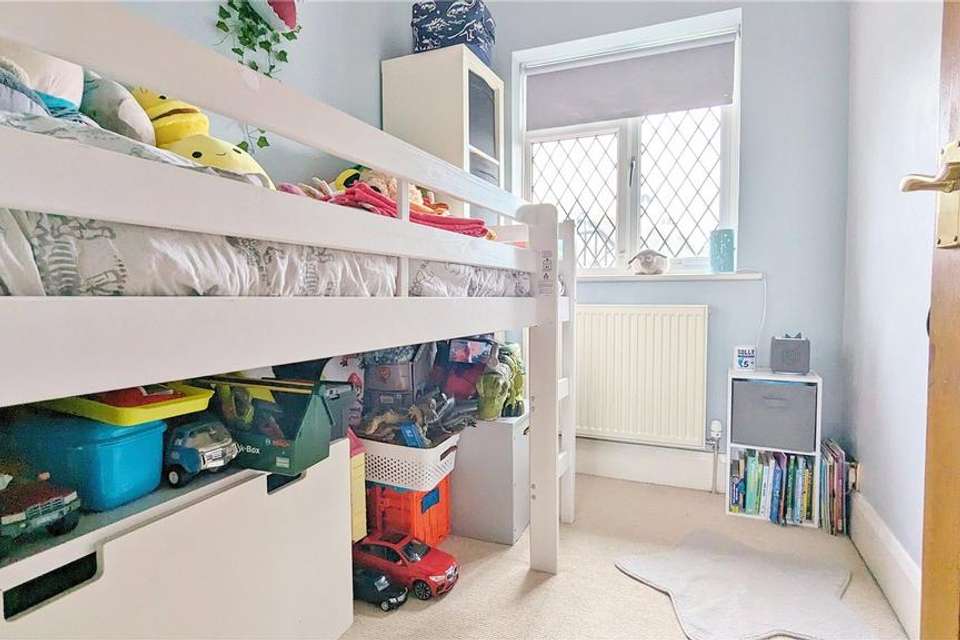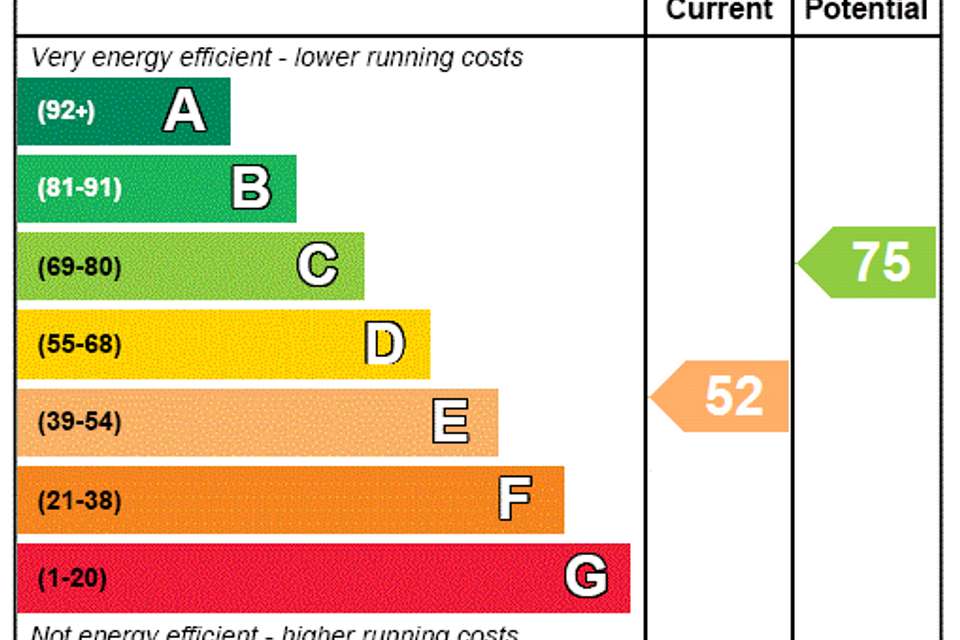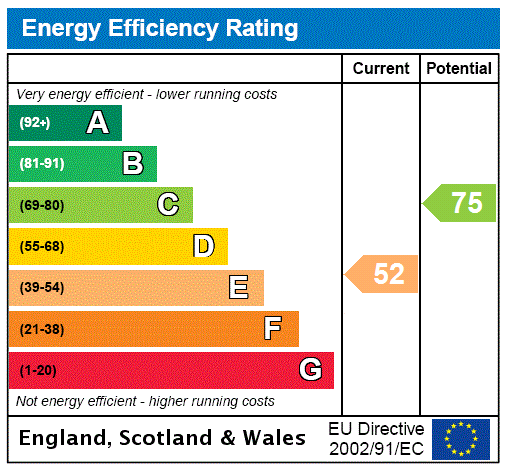3 bedroom semi-detached house for sale
West Sussex, BN14semi-detached house
bedrooms
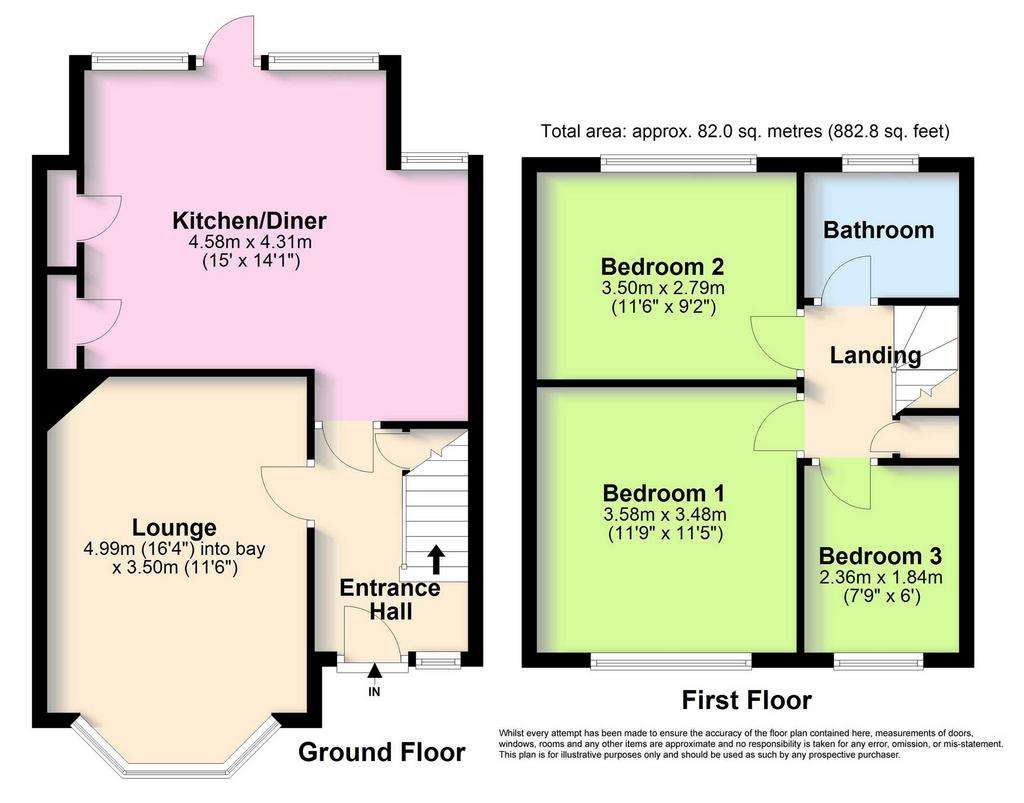
Property photos

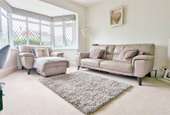
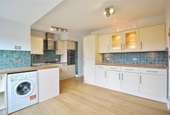
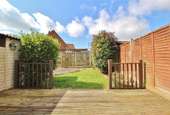
+8
Property description
Situated within the desirable Offington area is this ideal family home. A well presented three bedroom semi-detached home boasting a South-Westerly facing garden with off street parking as well as the garage.
To the front of the property, beyond the attractive flint front wall and shrubbery there is a laid to lawn front garden, bordered on one side by the path leading to the front door and to the other, a long driveway leading to the garage and rear of the property. Outside electricity provides the opportunity for EV charging.
Entering the home, you will immediately feel how the home has been loved and looked after. A handy hall space provides an area to hang coats and leave shoes while an under stairs cupboard provides more space to store things. To the left, off the hall, you will enter the light, bay-fronted lounge of the property completed with diamond leaded windows. Carry on through the hall and you will now find yourself within the extended and open lounge/diner. A large light space, accentuated from the South-Westerly windows and door leading to the garden, fitted with modern units and integrated oven and fridge/freezer. The handy storage cupboards built in can also be used as larder space. Heading to the first floor and firstly you will find the family bathroom. Tiled from floor to ceiling the bathroom provides, bath with shower overhead with screen, WC, hand basin with further storage and a heated towel rail. Bedroom 2 is a double room fitted with floor to ceiling fitted wardrobes to one side and large window to the other overlooking the rear garden. The main bedroom is a larger, double room and, just like the lounge, finished with diamond leaded windows. Bedroom 3 is the perfect child’s room or home office.
The South-Westerly facing rear garden is fitted with a decked area to the rear of the property, the perfect seating and BBQ area to catch the sun all day long, leading to a laid to lawn area, with side access in to the garage. The final part of the garden has been landscaped with woodchip to create the perfect play area.
Council Tax Band D
To the front of the property, beyond the attractive flint front wall and shrubbery there is a laid to lawn front garden, bordered on one side by the path leading to the front door and to the other, a long driveway leading to the garage and rear of the property. Outside electricity provides the opportunity for EV charging.
Entering the home, you will immediately feel how the home has been loved and looked after. A handy hall space provides an area to hang coats and leave shoes while an under stairs cupboard provides more space to store things. To the left, off the hall, you will enter the light, bay-fronted lounge of the property completed with diamond leaded windows. Carry on through the hall and you will now find yourself within the extended and open lounge/diner. A large light space, accentuated from the South-Westerly windows and door leading to the garden, fitted with modern units and integrated oven and fridge/freezer. The handy storage cupboards built in can also be used as larder space. Heading to the first floor and firstly you will find the family bathroom. Tiled from floor to ceiling the bathroom provides, bath with shower overhead with screen, WC, hand basin with further storage and a heated towel rail. Bedroom 2 is a double room fitted with floor to ceiling fitted wardrobes to one side and large window to the other overlooking the rear garden. The main bedroom is a larger, double room and, just like the lounge, finished with diamond leaded windows. Bedroom 3 is the perfect child’s room or home office.
The South-Westerly facing rear garden is fitted with a decked area to the rear of the property, the perfect seating and BBQ area to catch the sun all day long, leading to a laid to lawn area, with side access in to the garage. The final part of the garden has been landscaped with woodchip to create the perfect play area.
Council Tax Band D
Interested in this property?
Council tax
First listed
Over a month agoEnergy Performance Certificate
West Sussex, BN14
Marketed by
Michael Jones & Company - Findon 156 Findon Road Findon Valley, West Sussex BN14 0ELPlacebuzz mortgage repayment calculator
Monthly repayment
The Est. Mortgage is for a 25 years repayment mortgage based on a 10% deposit and a 5.5% annual interest. It is only intended as a guide. Make sure you obtain accurate figures from your lender before committing to any mortgage. Your home may be repossessed if you do not keep up repayments on a mortgage.
West Sussex, BN14 - Streetview
DISCLAIMER: Property descriptions and related information displayed on this page are marketing materials provided by Michael Jones & Company - Findon. Placebuzz does not warrant or accept any responsibility for the accuracy or completeness of the property descriptions or related information provided here and they do not constitute property particulars. Please contact Michael Jones & Company - Findon for full details and further information.





