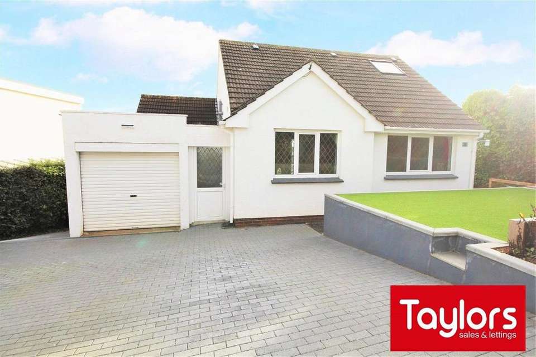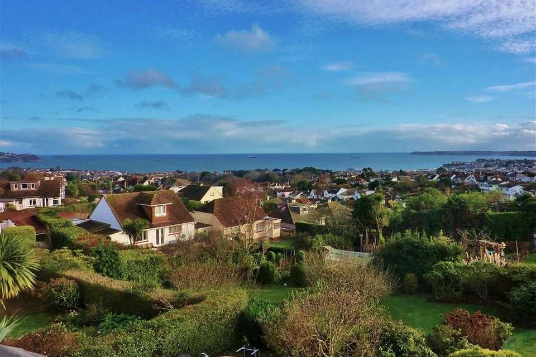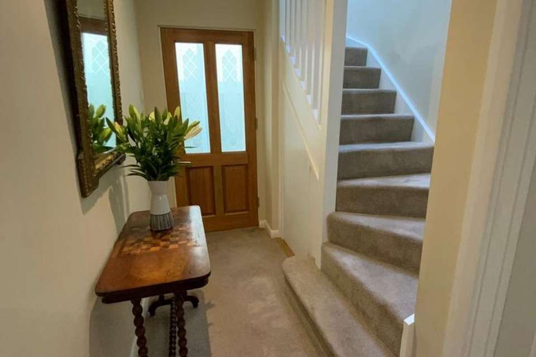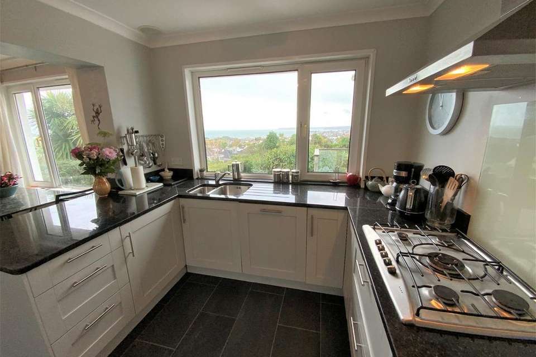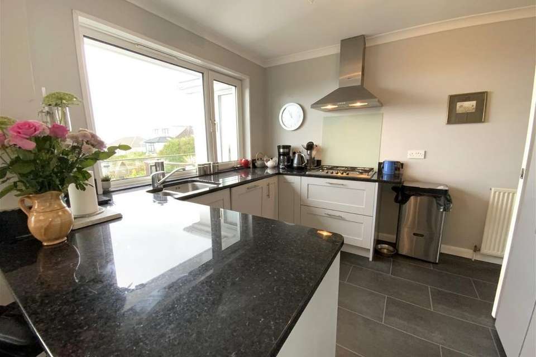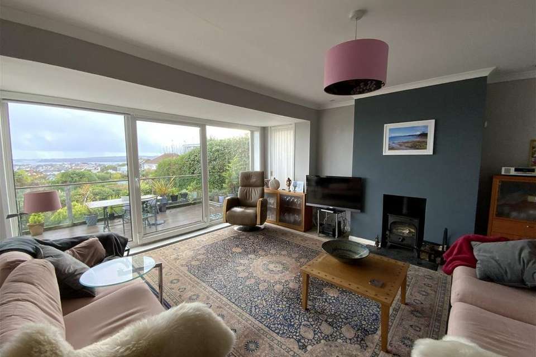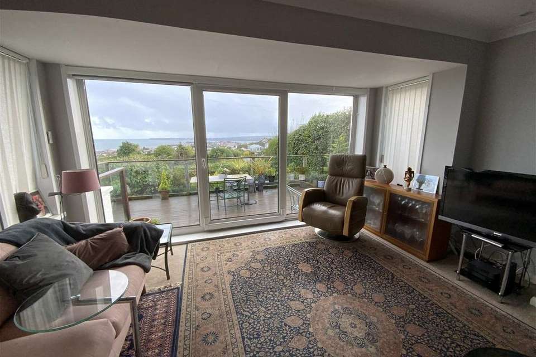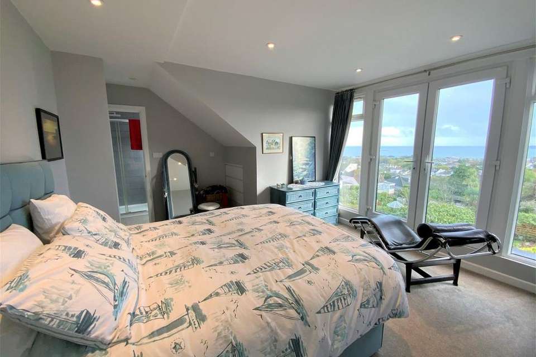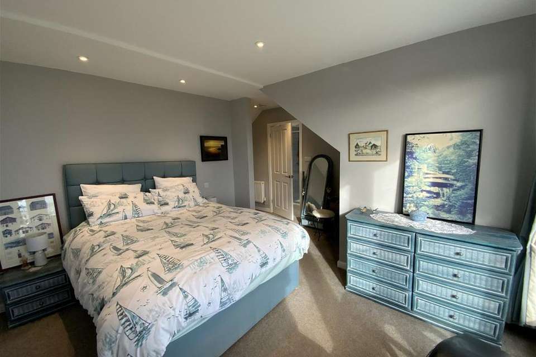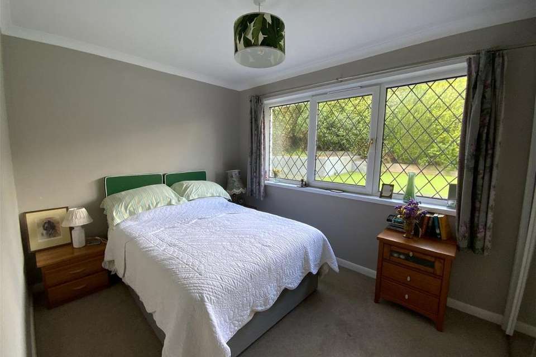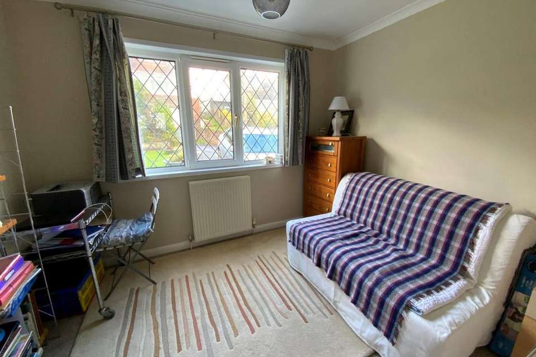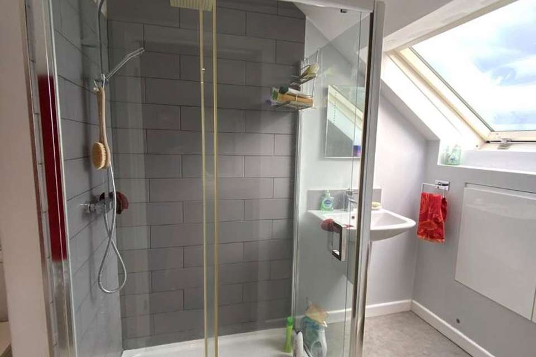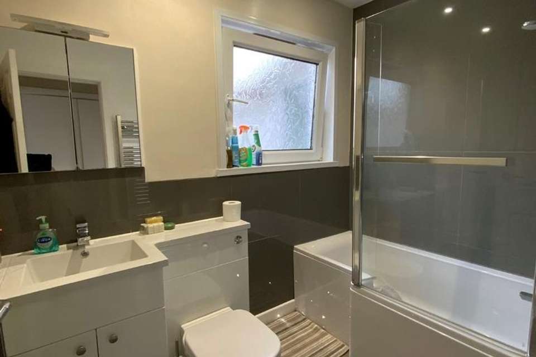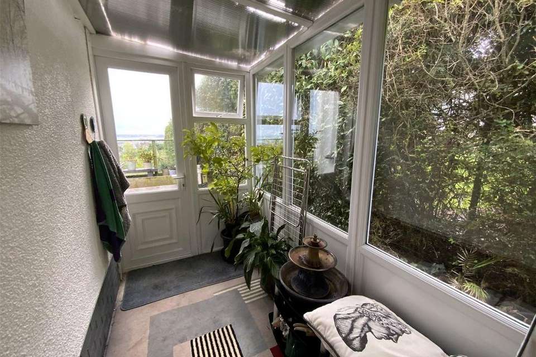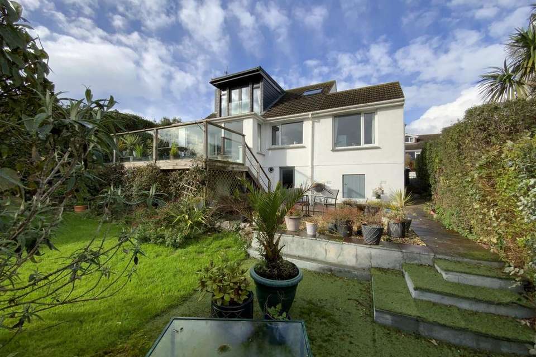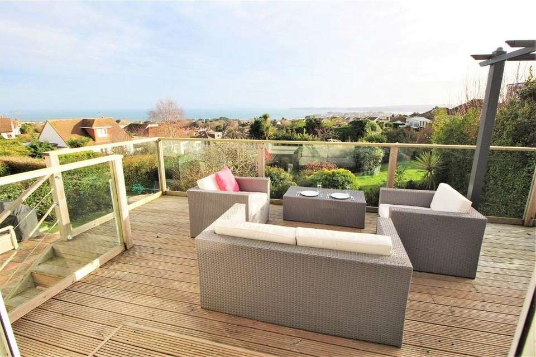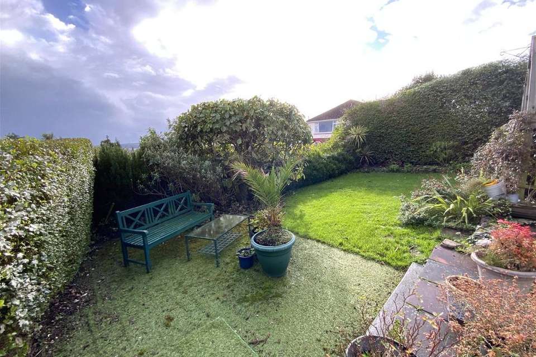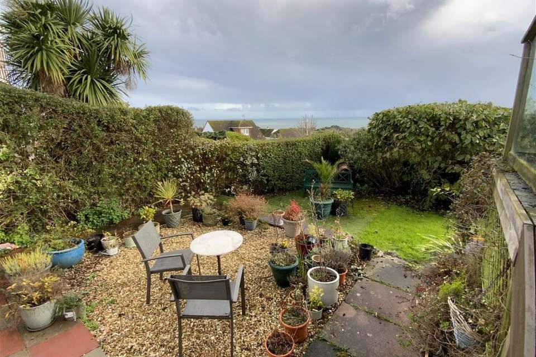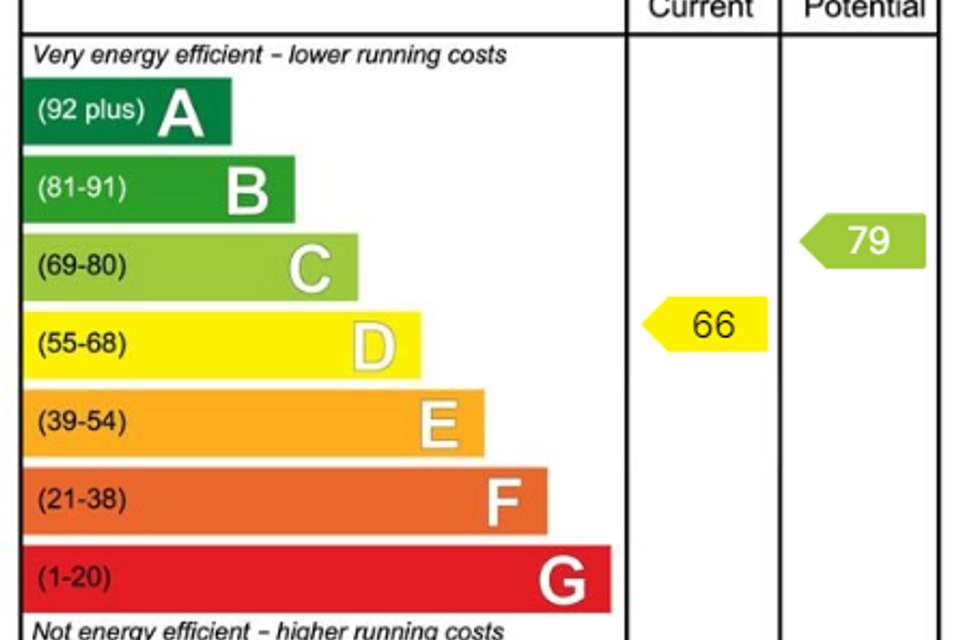£460,000
Est. Mortgage £2,098 per month*
3 bedroom detached bungalow for sale
Southfield Close, Paignton TQ3Property description
GENERAL DESCRIPTION A stunning 3 bedroom detached dormer bungalow, located in a small cul-de-sac and offering one of the finest sea views in the bay across Paignton to both Brixham and Torquay. The bungalow is approached via a brick paved driveway with garage and offers well planned accommodation. There is an entrance porch which leads to a sun room, a generous sized lounge with cast iron log burner and full width double glazed window with central door to the sun deck and offers fine panoramic sea views over Paignton town, across the Bay taking in both Torquay and Brixham. There is also a good sized family kitchen/diner also having excellent sea views, plus two double bedrooms and a modern family bathroom. The master bedroom is provided by a dormer loft conversion and again has the most stunning sea views from a Juliette balcony. There is a modern en-suite plus a small dressing area/study. For added comfort, the bungalow is double glazed and has central heating. There is a low maintenance front garden and to the rear is a lawned garden with patios and mature shrub border. A beautiful sun deck terrace with glass railings makes the perfect spot for a summer barbecue and to relax and enjoy the views.PORCH Double glazed front door. Double glazed window. Door to:-SUN ROOM 11' 9" x 4' 11" (3.6m x 1.5m) Double glazed to two sides with wood effect flooring and poly carbonate roof. Door leading to rear garden. Fitted wall unit. Power point.FROM PORCH, GLAZED DOOR TO:-HALLWAY Understairs cupboard. Central heating radiator. Spotlights to ceiling. Built-in coat/store cupboard.LOUNGE 15' 5" x 14' 5" (4.7m x 4.4m) A stunning lounge with panoramic sea views over Paignton town across the Bay, taking in both Brixham and Berry Head as well as Torquay and Thatcher's Rock. These views are gained from a full width double glazed window with central patio door leading to the sun deck. The lounge has a cast iron log burner and slate hearth plus central heating radiator. Two side double glazed windows allow maximum light creating a bright and airy room. TV point. Remote controlled roller blinds.KITCHEN/DINER 19' 8" x 10' 9" (6.0m x 3.3m) KITCHEN AREA Fitted with a range of matt grey units and brushed steel handle and black granite counter tops. 1.5 bowl stainless steel sink with cut granite drainer and chrome mixer tap over, plus cupboards and integrated dishwasher below. Adjoining work-surfaces with inset NEFF 5 burner stainless steel gas hob with cupboard and pan drawers under. Built in Neff double oven and grill. Central heating radiator. Beko American style double opening refrigerator. Opening onto:- DINING AREA Ample space for a family dining suite. Matching units to the kitchen with granite work surface and glazed display cabinet. Central heating radiator. There are two double glazed windows with superb sea views over Paignton across the Bay. Double glazed door to:-SIDE PORCH Double glazed door to front. Courtesy door to garage.BEDROOM TWO 10' 5" x 8' 10" (3.2m x 2.7m) A double room with double glazed window and central heating radiator.BEDROOM THREE 12' 9" x 11' 1" (3.9m x 3.4m) Another double room with double glazed window and central heating radiator.BATHROOM A contemporary suite finished in white comprising shower-bath with glazed shower screen and mains chrome shower unit. Vanity unit with composite sink and display shelf with cupboard. Integrated close coupled WC with concealed cistern and dual flush. Modern grey wall tiles and complimentary vinyl flooring. LED lights to ceiling and skirting. Double glazed window. Chrome ladder radiator.STAIRS TO:-FIRST FLOOR LANDING Eaves cupboards plus pine display plinth. Space for a side board or drawer unit. Double glazed Fakro skylight with LED spotlights to ceiling.MASTER BEDROOM A fantastic master bedroom en-suite also having fine panoramic sea views over the whole of Paignton, taking in both headlands at Torbay and Brixham. Full width double glazed windows with central French doors and glass Juliette balcony maximise this outlook. Central heating radiator. TV point. Fitted drawer unit. LED spotlights to ceiling. To one end of the room is a small dressing area or could double as an office. Built in store and eaves cupboards. Door to: -EN-SUITE SHOWER ROOM Again a contemporary finish with a double shower cubicle with chrome mains shower having an oversized shower head and body spray. Wall mounted wash-hand basin with tiled upstand and cascade style tap. Recessed close coupled W.C. with dual flush. Built-in store cupboard. LED lighting at skirting level. Double glazed Fakro skylight, surround effect sea views. LED spotlight to ceiling. Chrome ladder radiator.FRONT A neat low maintenance front garden offers a good degree of privacy having artificial grass and mature shrub border. Side access to rear garden.PARKING A double width brick paved driveway allows parking for two cars and leads to the garage.GARAGE 20' 8" x 13' 1" (6.3m x 4.0m) Roller door. Power and lighting. Courtesy door to side porch.REAR The rear garden is mainly laid to lawn with a variety of mature hedging shrubs and magnolia tree. A large patio area is ideal for barbecues etc. A particular feature is the raised sun deck terrace which can be accessed directly from the lounge or garden. It has the most stunning sea views over the Bay and this is uninterrupted due to the glass railings.WORKSHOP/GARDEN KITCHEN 10' 9" x 8' 2" (3.3m x 2.5m) Fitted with a range of high gloss grey units with work tops and 1.5 bowl stainless steel sink unit. Power and lighting. Valliant gas boiler for central heating and hot water. Gas meter. Ideal as a workshop/storage and could be used for garden parties and the like.CELLAR STORE Useful for a tool/garden store. Limited headroom. Additional cellar store below decking.AGENTS NOTES These details are meant as a guide only. Any mention of planning permission, loft rooms, extensions etc, does not imply they have all the necessary consents, building control etc. Photographs, measurements, floorplans are also for guidance only and are not necessarily to scale or indicative of size or items included in the sale. Commentary regarding length of lease, maintenance charges etc is based on information supplied to us and may have changed. We recommend you make your own enquiries via your legal representative over any matters that concern you prior to agreeing to purchase.
Property photos
Council tax
First listed
Over a month agoEnergy Performance Certificate
Southfield Close, Paignton TQ3
Placebuzz mortgage repayment calculator
Monthly repayment
£2,098
We think you can borrowAdd your household income
Based on a 30 year mortgage, with a 10% deposit and a 4.50% interest rate. These results are estimates and are only intended as a guide. Make sure you obtain accurate figures from your lender before committing to any mortgage. Your home may be repossessed if you do not keep up repayments on a mortgage.
Southfield Close, Paignton TQ3 - Streetview
DISCLAIMER: Property descriptions and related information displayed on this page are marketing materials provided by Taylors - Paignton. Placebuzz does not warrant or accept any responsibility for the accuracy or completeness of the property descriptions or related information provided here and they do not constitute property particulars. Please contact Taylors - Paignton for full details and further information.
