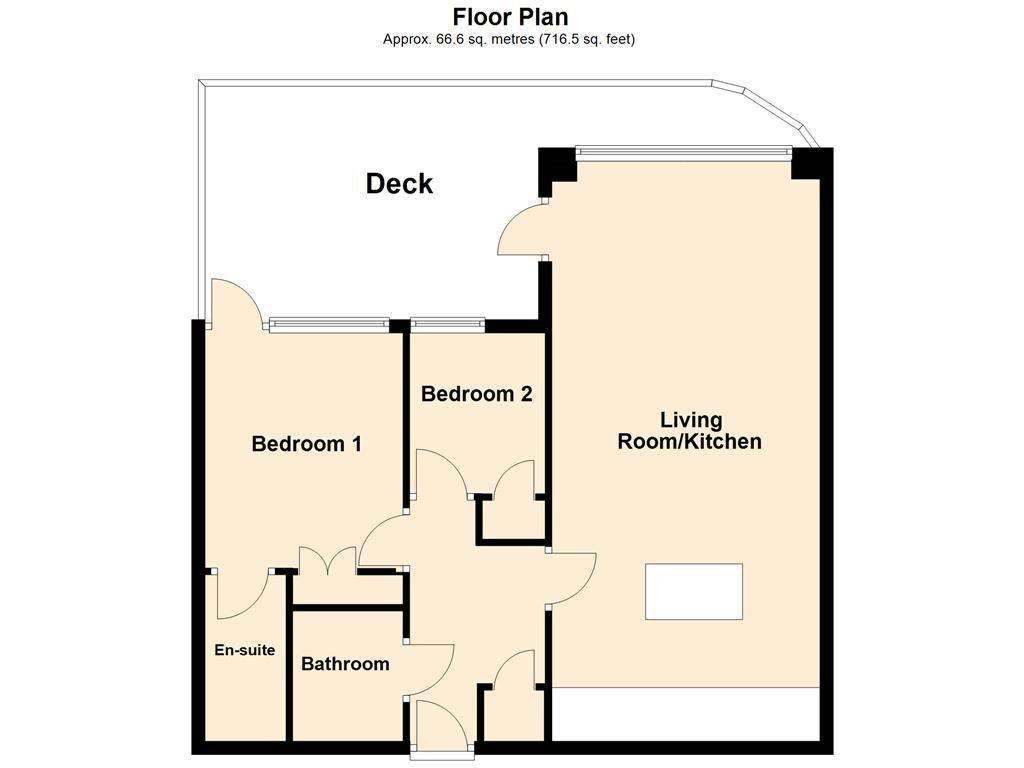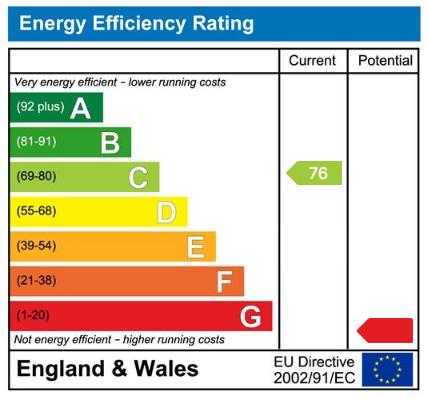2 bedroom flat for sale
Mumby Road, Gosport.flat
bedrooms

Property photos




+10
Property description
DESCRIPTIONThis superbly presented ground floor apartment, built in 2001, is situated on the western edge of Portsmouth harbour having fantastic views towards the Historic Naval Dockyard. The property is located within just a short walk of the pedestrian ferry to Portsmouth, Gunwharf Quays and Portsmouth Harbour train station with rail links to London. The newly decorated accommodation comprises hallway, living room with built in fully fitted kitchen, large decked balcony overlooking Premier marina , master bedroom with en-suite shower room, a further bedroom and additional bathroom, the flat also benefits from UPVC double glazing and gas fired central heating from a recently installed boiler. Outside the property are communal areas, including secure bicycle shed, residents parking with an allocated parking space.THE ACCOMMODATION COMPRISESHALLWAYLaminate style floor, entry phone, storage cupboard, radiator, spot lighting.LIVING ROOM/KITCHEN28'5 (8.66m) x 13'4 (4.06m), Wall and floor units, island unit, gas hob hood, oven, cooker hood over. 11/2 sink and drainer, worktops, matching upstands and tiling. 1/2 sized dishwasher, washer/dryer, fridge freezer. Large floor to ceiling widows with harbour views, 3 radiators, door to balcony, spot lighting, new carpet and vinyl to kitchen area. LARGE DECKED BALCONY33'7 (10.23m) x 11'9 (3.58m), Large timber decked area with glazed surrounds.BEDROOM ONE11'8 (3.55m) x 10'7 (3.22m), Large window overlooking harbour, built in double wardrobe, laminate style floor, radiator, spot lighting and door leading to;EN-SUITE SHOWER ROOM8'6 (2.59m) x 4'8 (1.42m), Shower, wash hand basin, WC, radiator, extractor fan, part tiled, walls, tiled floor and spot lighting. BEDROOM TWO8' (2.43m) x 7'9 (2.36m), Built in cupboard, laminate floor, radiator and spot lighting.BATHROOM6'6 (1.98m) x 5'7 (1.70m), Panelled bath, shower over, wash hand basin, sink and WC. PARKINGThere is secure residents parking, electric gates accessed via an infrared remote handset, an allocated space can be found adjacent to the block. Only residents have access to this area.TENURELeasehold. 150 year lease from 27th January 2000 with approximately 126 years remaining. The Residents of The Quarterdeck collectively own the Freehold of the property. The current annual service charge is £2270.29, we understand this includes buildings insurance and water rates.
The residents have their own website. thequarterdeck.org.uk where further details of the building can be found. COUNCIL TAX BAND: D EPC RATING: C 76NBAll measurements are approximate. Floor plans not to scale, for guidance purposes only.
We cannot confirm that appliances referred to in these particulars have been regularly
serviced or operate satisfactorily.
The residents have their own website. thequarterdeck.org.uk where further details of the building can be found. COUNCIL TAX BAND: D EPC RATING: C 76NBAll measurements are approximate. Floor plans not to scale, for guidance purposes only.
We cannot confirm that appliances referred to in these particulars have been regularly
serviced or operate satisfactorily.
Interested in this property?
Council tax
First listed
Over a month agoEnergy Performance Certificate
Mumby Road, Gosport.
Marketed by
Fairhalls - Gosport 19 High Street Gosport Hampshire PO12 1BXPlacebuzz mortgage repayment calculator
Monthly repayment
The Est. Mortgage is for a 25 years repayment mortgage based on a 10% deposit and a 5.5% annual interest. It is only intended as a guide. Make sure you obtain accurate figures from your lender before committing to any mortgage. Your home may be repossessed if you do not keep up repayments on a mortgage.
Mumby Road, Gosport. - Streetview
DISCLAIMER: Property descriptions and related information displayed on this page are marketing materials provided by Fairhalls - Gosport. Placebuzz does not warrant or accept any responsibility for the accuracy or completeness of the property descriptions or related information provided here and they do not constitute property particulars. Please contact Fairhalls - Gosport for full details and further information.















