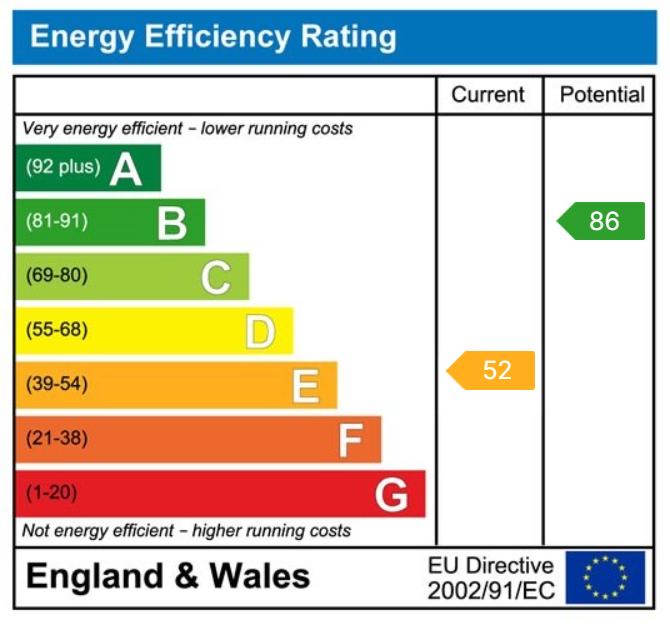4 bedroom terraced house for sale
Gosport, PO12terraced house
bedrooms

Property photos




+8
Property description
DESCRIPTIONThis popular style centre terraced town house was originally constructed in the late 1960's. The property is conveniently located within a just a short walk from Stokes Bay seafront and Stanley Park, Gosport town centre is approximately two and a half miles away. Popular schools for all age groups are close by. The accommodation comprises; Hallway, cloakroom, kitchen and conservatory. On the first floor living room and second bedroom and on the second floor three bedrooms and a bathroom. The property also benefits from gas fired central heating and UPVC double glazing. There is an driveway to the front leading to an integral garage, to the rear there is a garden mainly laid to patio. THE ACCOMMODATION COMPRISESHALLWAYStairs to first floor, meter and storage cupboard under, door to garage and radiator.CLOAKROOMWC. KITCHEN14'5 (4.41m) x 9'1 (2.77m), wall and floor units, work tops, wall tiling, gas hob, electric oven, space for fridge/freezer and glazed patio doors opening to; CONSERVATORY11'9 (3.62m) x 9'1 (2.77m), UPVC double glazed with polycarbonate pitched roof, vinyl style flooring and French doors to rear garden.FIRST FLOOR LANDINGCarpet to stairs and landing.LIVING ROOM 16'10 (5.15m) x 14'5 (4.41m), two radiators and stairs to second floorBEDROOM TWO14'5 (4.41m) x 7'10 (2.16m), radiator,SECOND FLOOR LANDINGSky light window and carpet to stairs and landing. BEDROOM ONE14'5 (4.41m) x 9'11 (2.77m), built in cupboards and radiator.BEDROOM THREE10'7 (3.26m) x 8'1 (2.46m), radiator.BEDROOM FOUR 8' (2.43m) x 6'1 (1.85m), radiator.BATHROOM8'1 (2.46m) x 4'10 (1.24m), panelled bath with shower over, WC, pedestal wash basin, radiator and part tiled walls.OUTSIDE REAR GARDENMainly laid to paving, timber fencing.FRONT GARDENConcrete driveway leading to; GARAGE16'9 (5.15m) x 8'3 (2.52m), power and lighting, built in cupboards, up and over front door and personal door to Hallway. COUNCIL TAX BAND: C EPC RATING: E-52NBAll measurements are approximate. Floor plans not to scale, for guidance purposes only.
We cannot confirm that appliances referred to in these particulars have been regularly
serviced or operate satisfactorily.
We cannot confirm that appliances referred to in these particulars have been regularly
serviced or operate satisfactorily.
Interested in this property?
Council tax
First listed
Over a month agoEnergy Performance Certificate
Gosport, PO12
Marketed by
Fairhalls - Gosport 19 High Street Gosport Hampshire PO12 1BXPlacebuzz mortgage repayment calculator
Monthly repayment
The Est. Mortgage is for a 25 years repayment mortgage based on a 10% deposit and a 5.5% annual interest. It is only intended as a guide. Make sure you obtain accurate figures from your lender before committing to any mortgage. Your home may be repossessed if you do not keep up repayments on a mortgage.
Gosport, PO12 - Streetview
DISCLAIMER: Property descriptions and related information displayed on this page are marketing materials provided by Fairhalls - Gosport. Placebuzz does not warrant or accept any responsibility for the accuracy or completeness of the property descriptions or related information provided here and they do not constitute property particulars. Please contact Fairhalls - Gosport for full details and further information.













