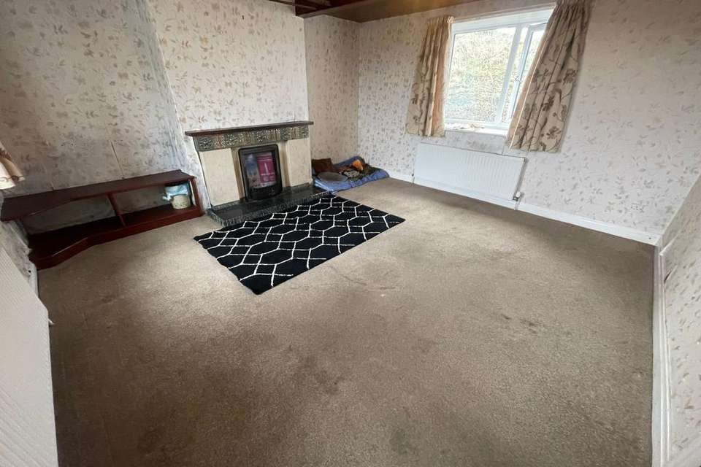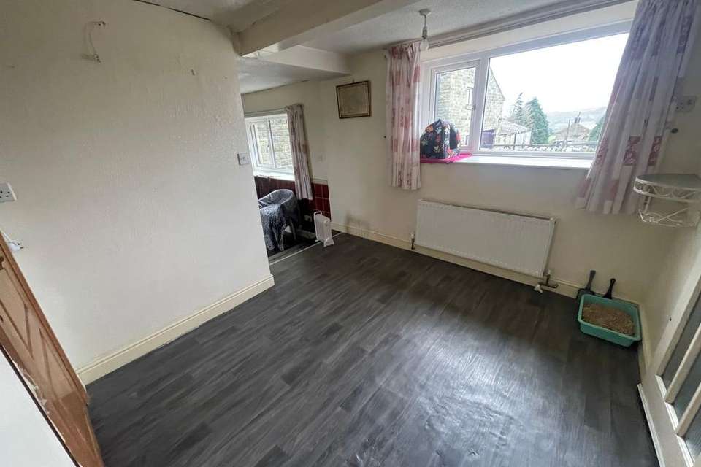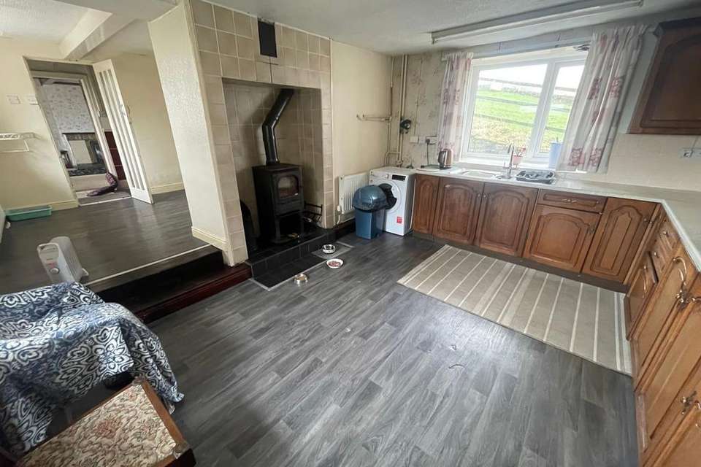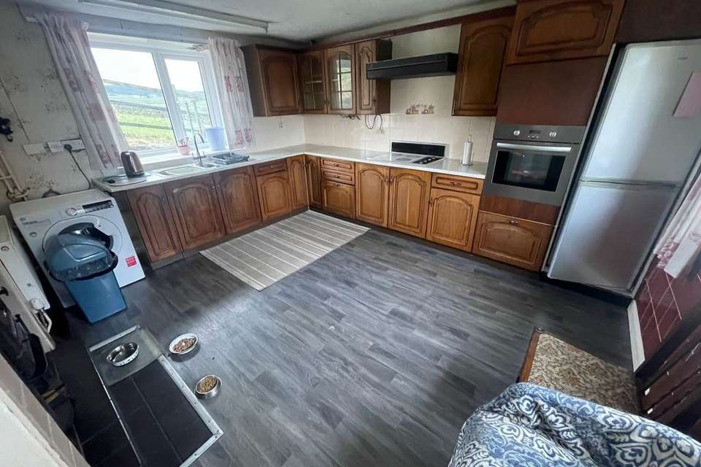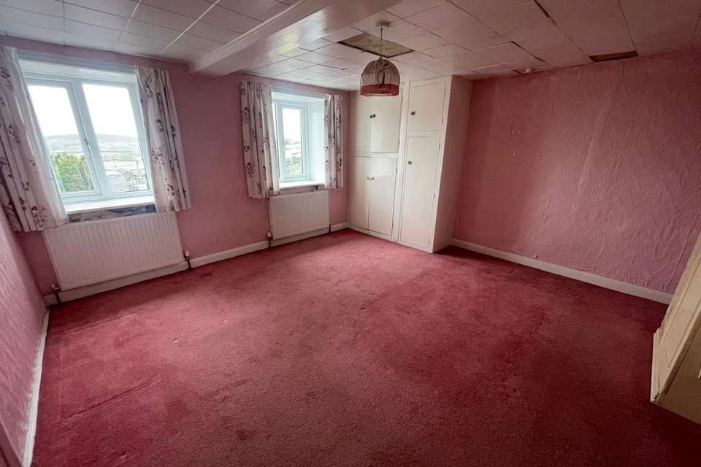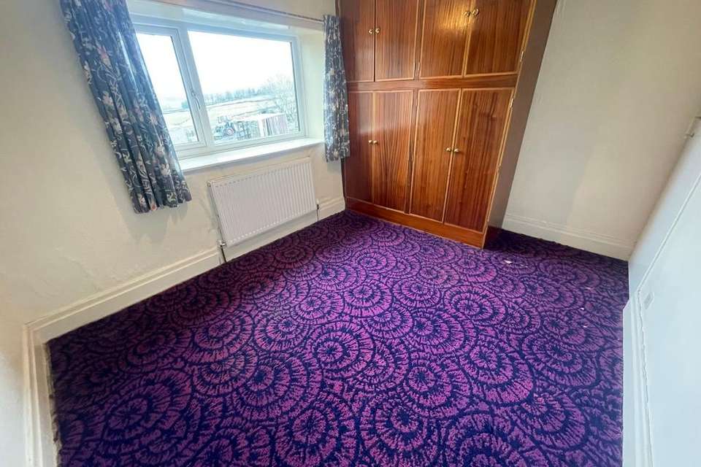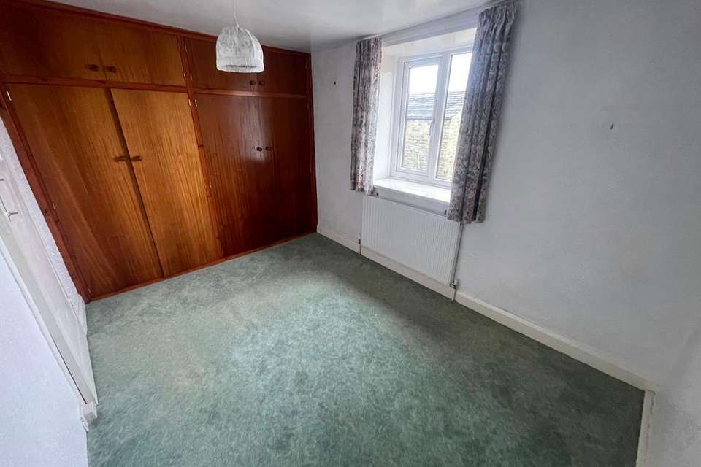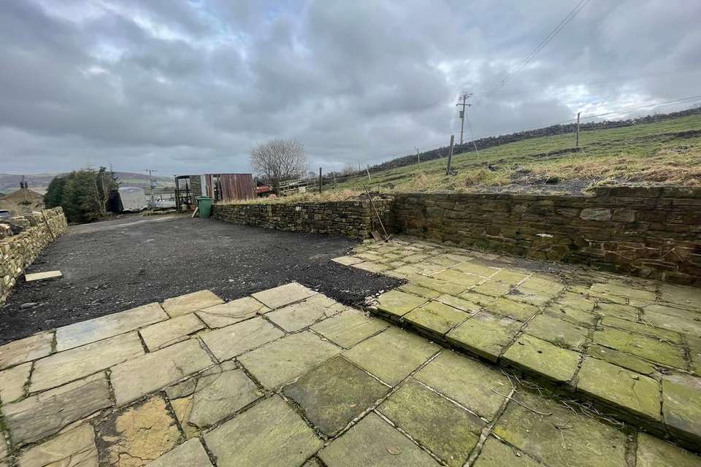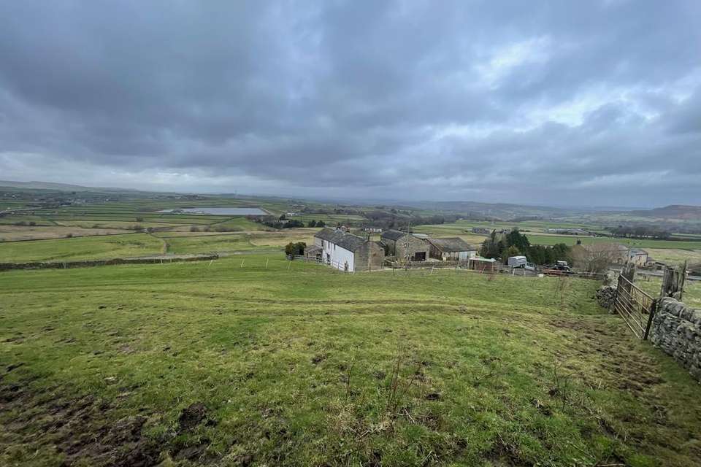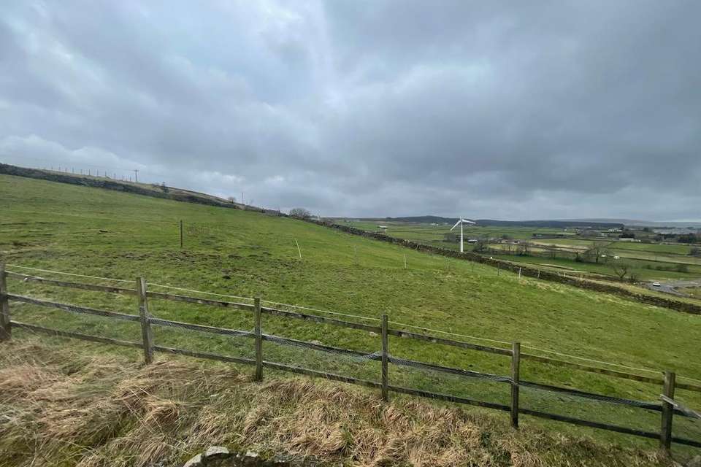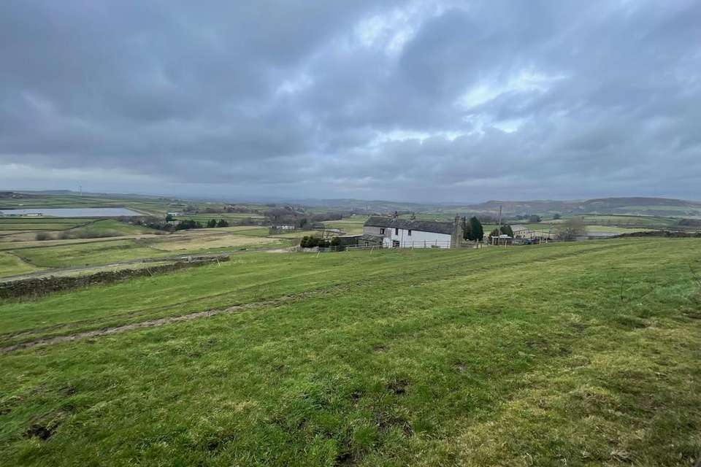3 bedroom farm house for sale
Holmfirth, HD9house
bedrooms
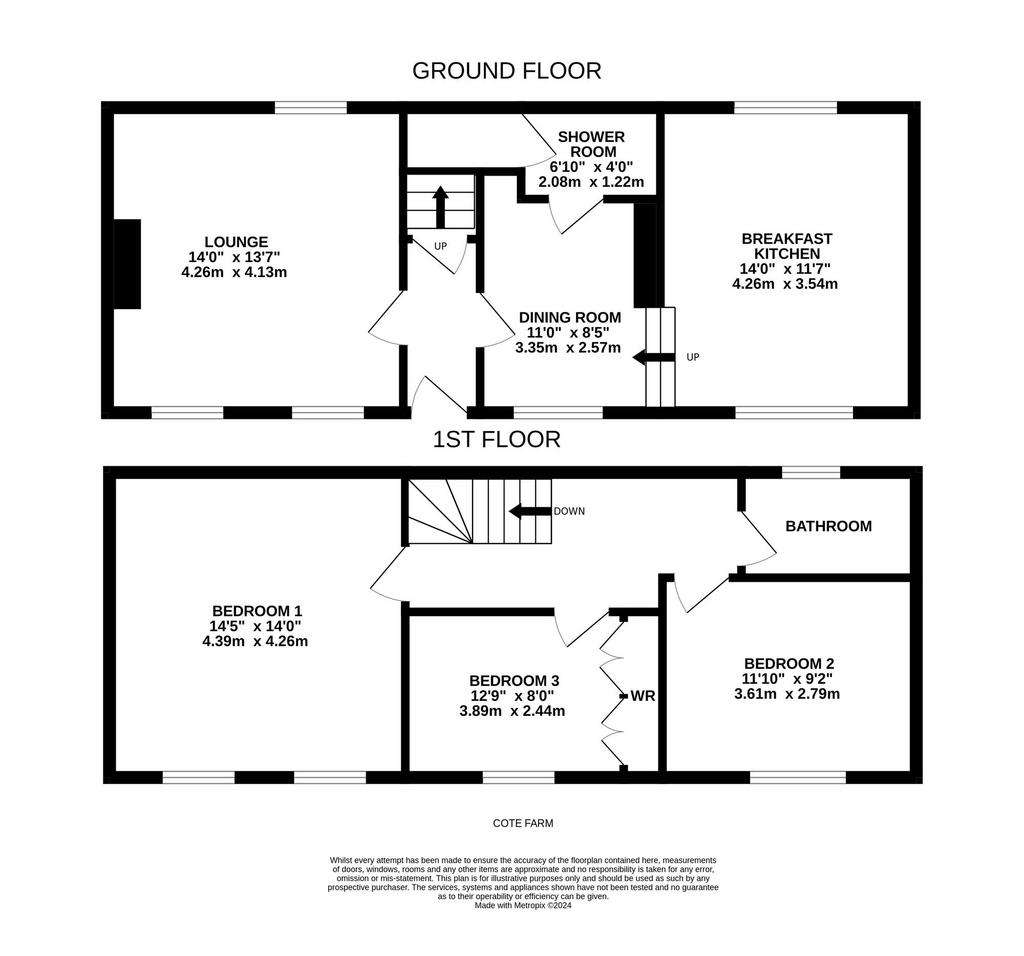
Property photos

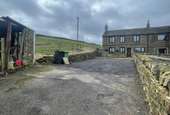
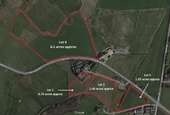
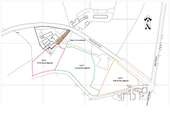
+11
Property description
IN A SUPERB LOCATION, AN ATTACHED THREE BEDROOMED, PERIOD STYLE FARMHOUSE WITH A TOTAL OF APPROXIMATELY 9.35 ACRES AVAILABLE IN FOUR LOTS. A RARE OPPORTUNITY TO PURCHASE A SUPERBLY LOCATED FARMHOUSE AND PART BARN, A MUCH-LOVED FAMILY HOME IN NEED OF UPDATING AND STANDING WITH DRIVEWAY, GARDEN AREAS AND PADDOCK MEASURING APPROXIMATELY 0.75 ACRES. This three bedroom farmhouse has a dining living kitchen, lounge, cellar, downstairs bathroom, three good sized bedroom and bathroom and is Lot 1.Lot 2 - A field measuring approximately 1.45 acres.Lot 3 - A field measuring approximately 1.05 acres.Lot 4 - Across the road, a large parcel of land measuring approximately 6.1 acres.All the above are offered for sale by the best and final offers method. All bids to be submitted to the selling agent’s office no later than 12 noon on Wednesday 3rd April 2024. ENTRANCE Attractive timber and obscure glazed door give access through to the entrance hallway. This has ceramic tile flooring, beams, and timbers on display to the ceiling. A doorway leads through to the lounge. LOUNGE (4.14m x 4.27m) The lounge has windows to both the front and rear elevations (three in total) giving a large amount of natural light and pleasant views out over the property’s gardens, grounds, and superb long-distance views to the front over Hepworth, Jackson Bridge and Emley Moor mast in the distance. The room has a centrally located chimney breast with open fire with tiled surround. There is a media centre plinth to one side, attractive timber board ceiling with central ceiling light point. DINING AREA (2.57m x 3.35m) A door leads from the hallway to the dining area. This is of a good size, has a broad window to the front once again with a pleasant outlook over the property’s front gardens, driveway area and long-distance rural views beyond. SHOWER ROOM (1.22m x 2.08m) With shower facilities there is a wall mounted wash hand basin and low level w.c. KITCHEN (3.53m x 4.27m) As the photographs and floor layout plan suggest this is of a particularly good size. There are windows to both front and rear elevation giving a huge amount of natural light and superb views out over the property’s garden and driveway area to the front, field, and long-distance views. There is inset spotlighting to the ceiling and an attractive fireplace with raised solid fuel burning cast iron stove with glazed door. The room is fitted with a wealth of units these being of both the high and low level with a large amount of working surfaces. With decorative tiled splashbacks, one-and-a-half-bowl stainless steel sink unit with mixer tap over, electric hob, inbuilt Zanussi stainless steel glaze fronted oven, integrated fridge freezer, extractor fan and glazed display cabinets. There is also plumbing for an automatic washing machine. FIRST FLOOR LANDING Staircase from the hallway rises to the first-floor landing. This is of a good size, has a window giving a pleasant outlook over the property’s field to the rear. There is also a loft access point. BEDROOM ONE (4.27m x 4.39m) Bedroom one is a large double bedroom with twin windows giving a stunning view out to the front. There is a large amount of in-built bedroom furniture. BEDROOM TWO (2.79m x 3.61m) A pleasant double room with a broad window giving a long-distance view and in-built bedroom furniture once again. BEDROOM THREE (2.44m x 3.89m) A full bank of in-built bedroom furniture, this good size room has a lovely long-distance view. HOUSE BATHROOM The property’s bathroom is fitted with a three-piece-suite comprising low level w.c., pedestal wash hand basin, bath with shower attachment over, ceramic tiling to the full ceiling height and obscure glazed window. ADDITIONAL INFORMATION Please note the property has Upvc double glazing. The property is also fitted with oil fired central heating system however the oil boiler is not currently in operation at this time. A variety of radiators are fitting around various rooms. Garden Good sized driveway with hard surface. This leads to a further driveway / garden area which gives a huge amount of opportunity. There is good sized stone flagged area.The paddock which is positioned to the side and rear of the home measures approximately 0.75 acres and is currently down to grass. There is an outbuilding close to the driveway providing storage. The farmhouse and paddock are available as Lot 1. Parking - Driveway Good sized driveway with hard surface. This leads to a further driveway / garden area which gives a huge amount of opportunity.
Council tax
First listed
Over a month agoHolmfirth, HD9
Placebuzz mortgage repayment calculator
Monthly repayment
The Est. Mortgage is for a 25 years repayment mortgage based on a 10% deposit and a 5.5% annual interest. It is only intended as a guide. Make sure you obtain accurate figures from your lender before committing to any mortgage. Your home may be repossessed if you do not keep up repayments on a mortgage.
Holmfirth, HD9 - Streetview
DISCLAIMER: Property descriptions and related information displayed on this page are marketing materials provided by Simon Blyth Estate Agents - Holmfirth. Placebuzz does not warrant or accept any responsibility for the accuracy or completeness of the property descriptions or related information provided here and they do not constitute property particulars. Please contact Simon Blyth Estate Agents - Holmfirth for full details and further information.





