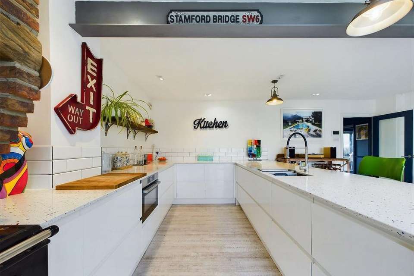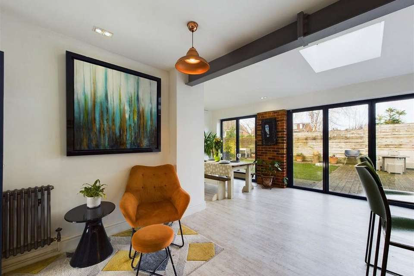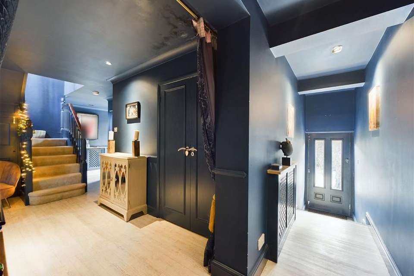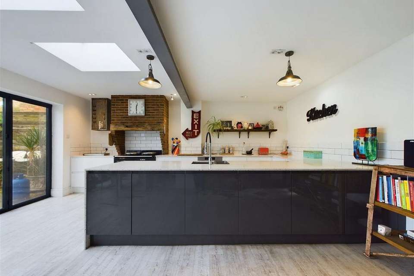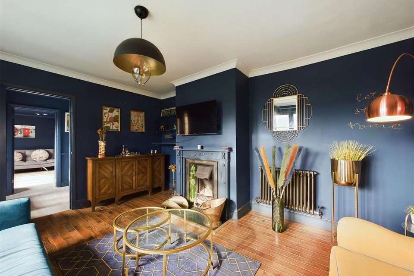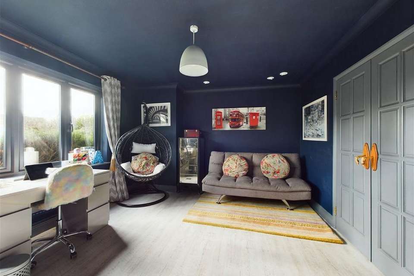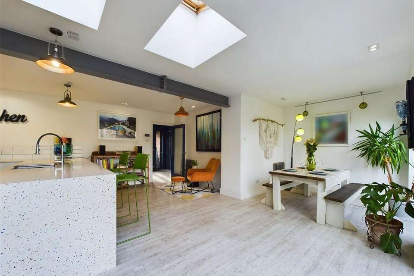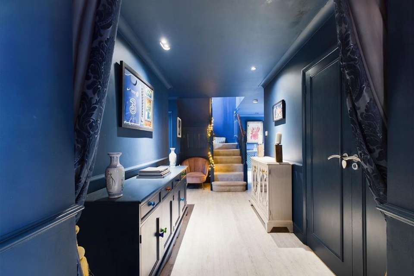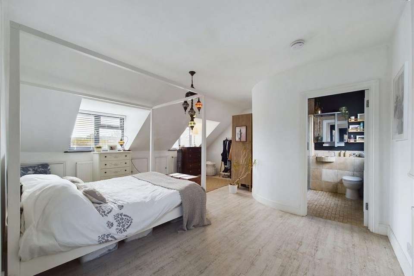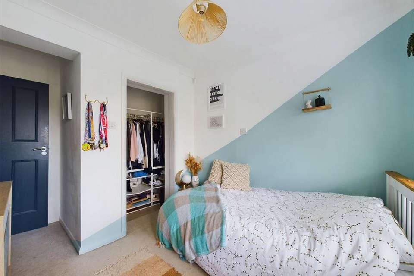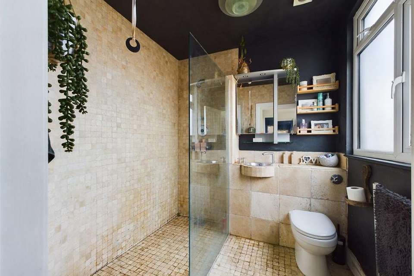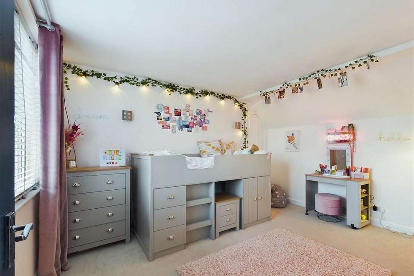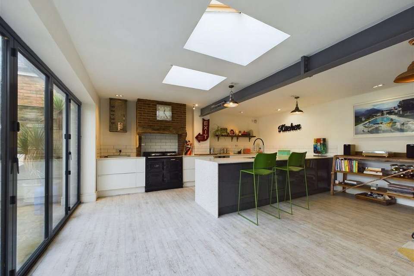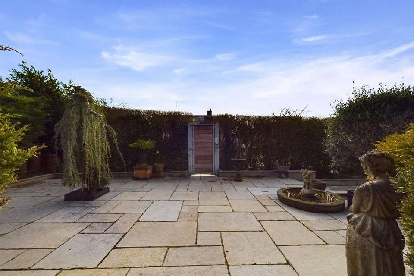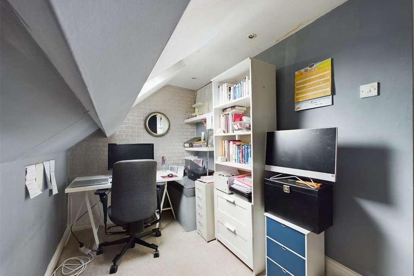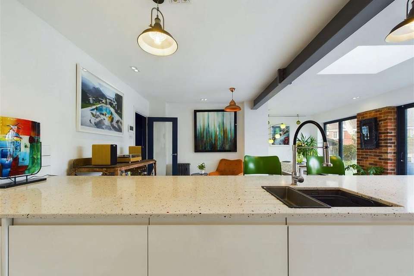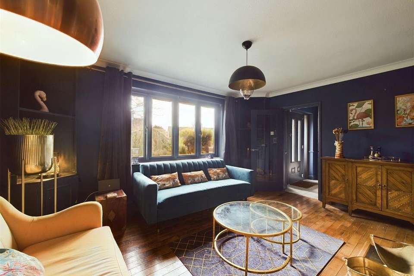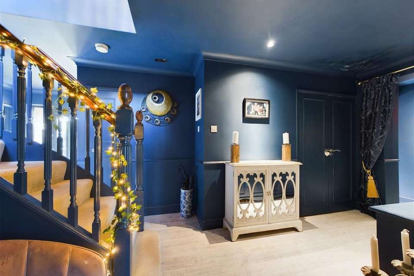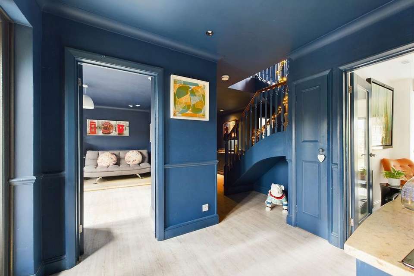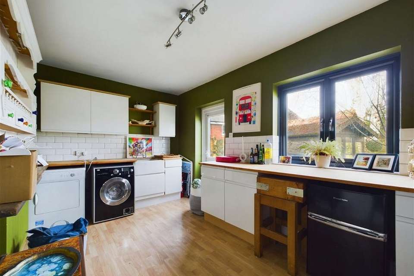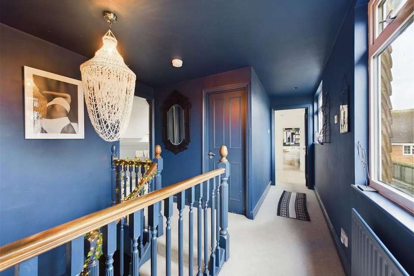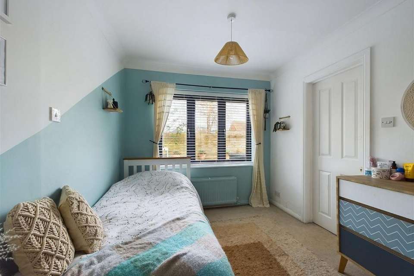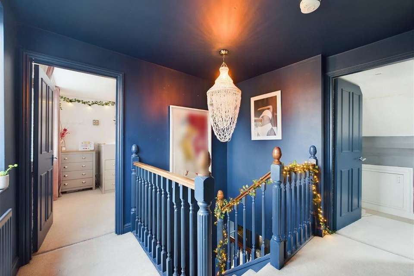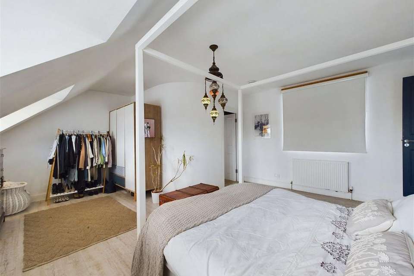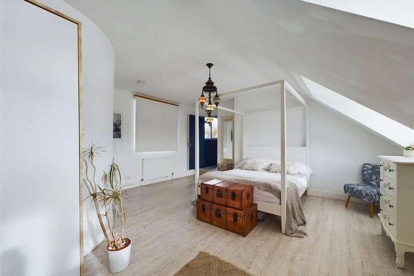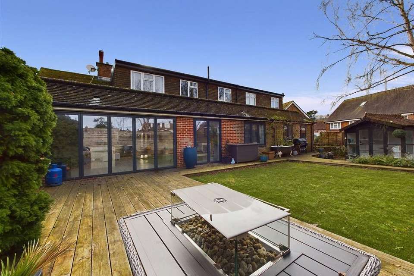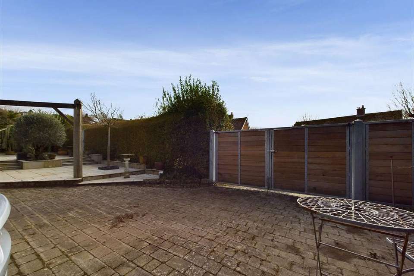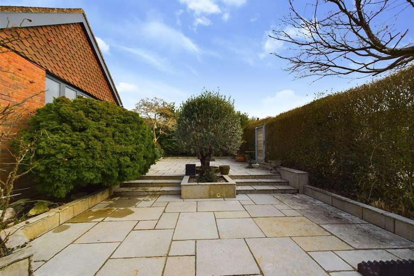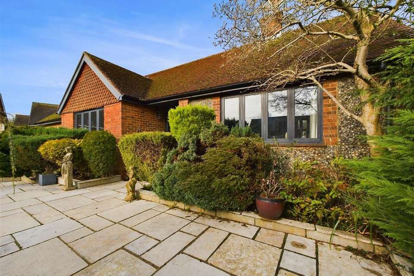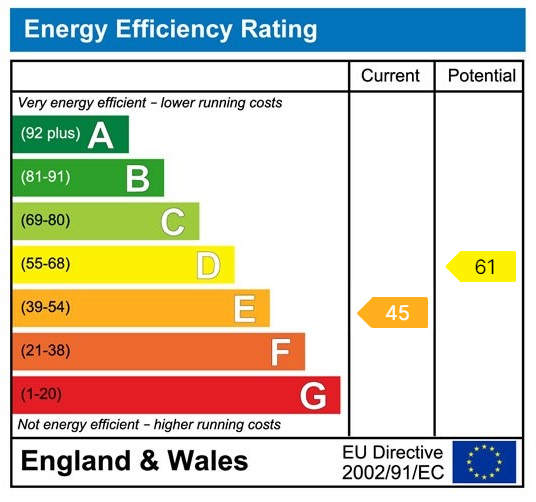5 bedroom detached house for sale
Ash Close, Worthing BN14detached house
bedrooms
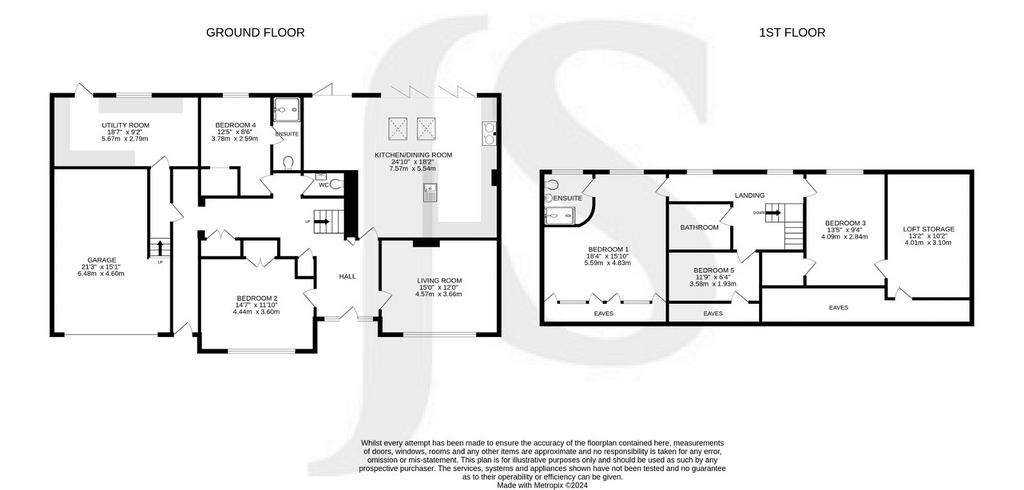
Property photos

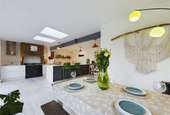
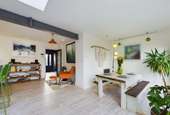

+31
Property description
INTERNAL The feature of this home is the stunning extended kitchen/dining space with bi folding doors to the rear and two skylights allowing an abundance of natural light, ample space for a dining table and chairs, as well as a snug area making this the hub of the home, the kitchen has a good range of modern base units with Silestone worktop over, space for an Aga and a range of integrated appliances. Breakfast bar with cupboards below and bar stool seating area. The separate living room has views over the front garden and featuring an open fireplace. Versatile layout on the ground floor with a double bedroom which could be a further reception room and bedroom with en-suite makes this perfect for multi-generational living. Separate WC and the hallway has plenty storage cupboards but also an inner hallway with further entrance door, integral door leading to the double garage which takes you into the large utility room with rear door access. On the first floor a large main bedroom with en-suite shower room and two further bedrooms. EXTERNAL Secure gated entrance onto the off road parking which is large enough for three cars and leads to the double garage, side access to the rear garden. The front garden is hedge enclosed with security entrance gate so feels secluded to sit and enjoy the laid to paving front garden with trees and shrubs. The rear garden has contemporary slat fencing boundary with raised decked area which is perfect for entertaining with also an enclosed artificial lawn area. SITUATED in the heart of Findon Village which is nestled at the foot of the South Downs National Park and close to Cissbury Ring with lovely woodland walks. Findon Village has a selection of shops, pubs, restaurants and hotels, together with post office/newsagents. The Village also has an infant/junior school. A regular bus services passes through providing access to Worthing town centre, seafront and surrounding districts. Close access to A24 and A27.
Council tax
First listed
Over a month agoEnergy Performance Certificate
Ash Close, Worthing BN14
Placebuzz mortgage repayment calculator
Monthly repayment
The Est. Mortgage is for a 25 years repayment mortgage based on a 10% deposit and a 5.5% annual interest. It is only intended as a guide. Make sure you obtain accurate figures from your lender before committing to any mortgage. Your home may be repossessed if you do not keep up repayments on a mortgage.
Ash Close, Worthing BN14 - Streetview
DISCLAIMER: Property descriptions and related information displayed on this page are marketing materials provided by Jacobs Steel & Co - Findon. Placebuzz does not warrant or accept any responsibility for the accuracy or completeness of the property descriptions or related information provided here and they do not constitute property particulars. Please contact Jacobs Steel & Co - Findon for full details and further information.





