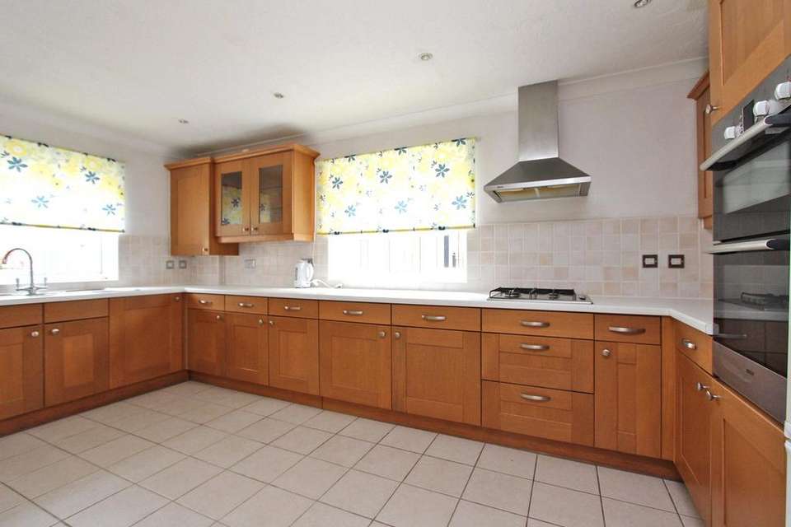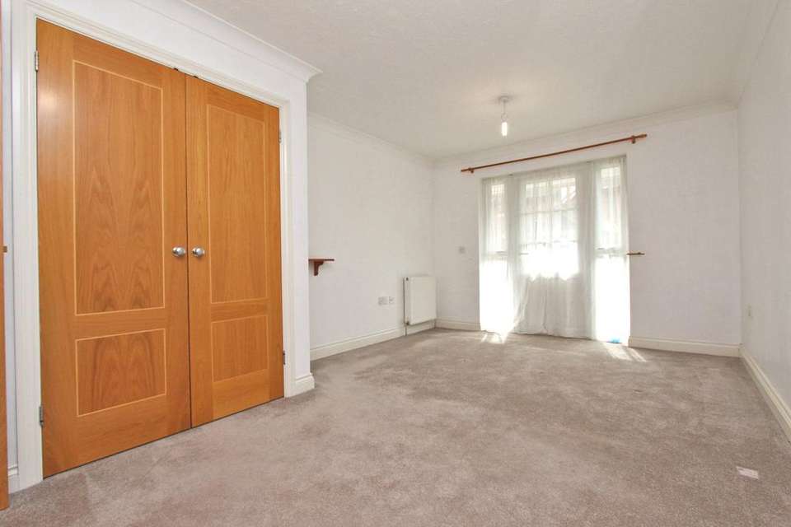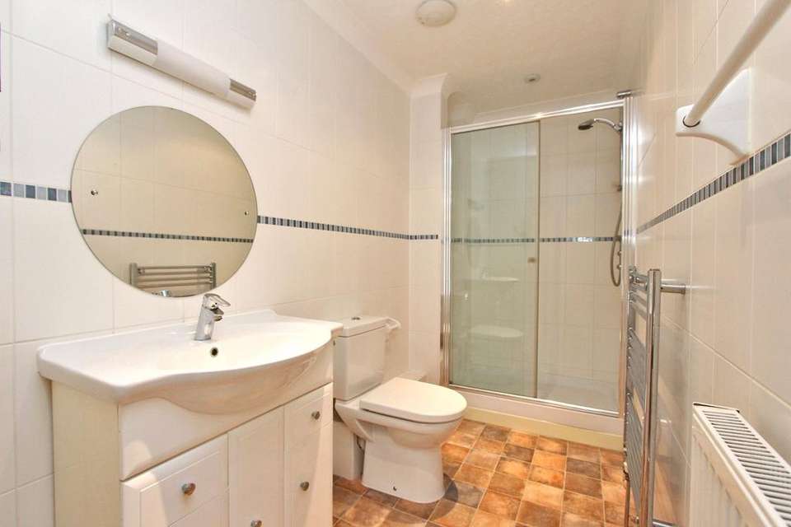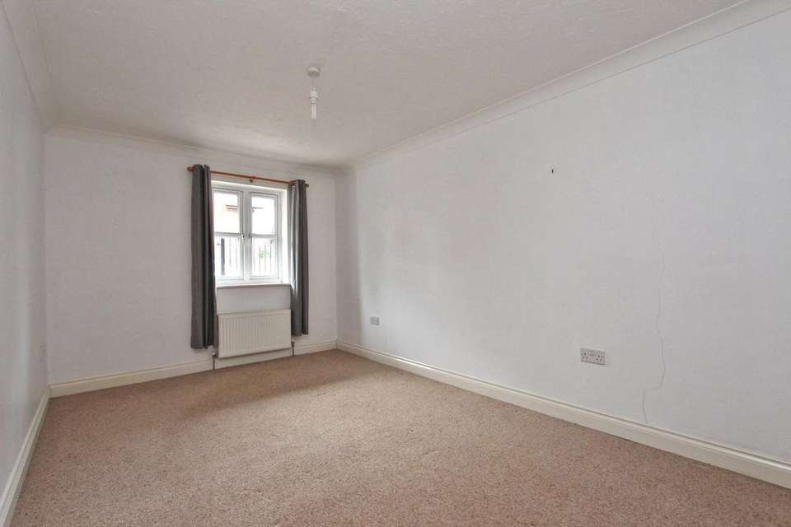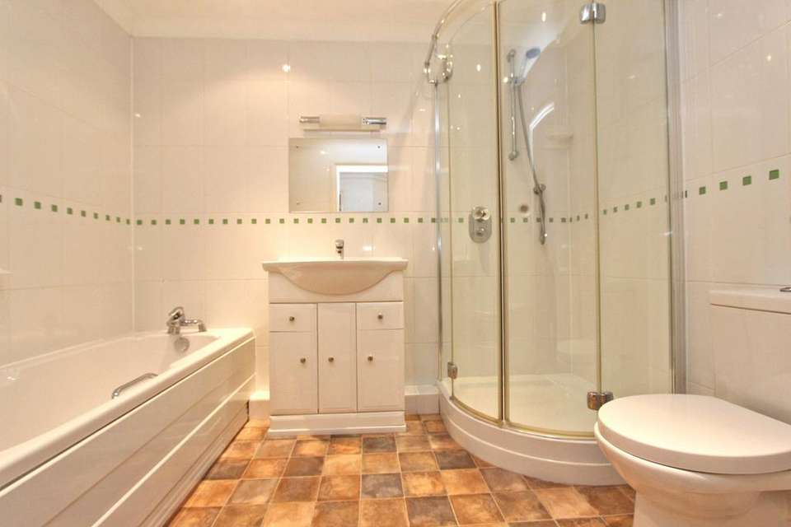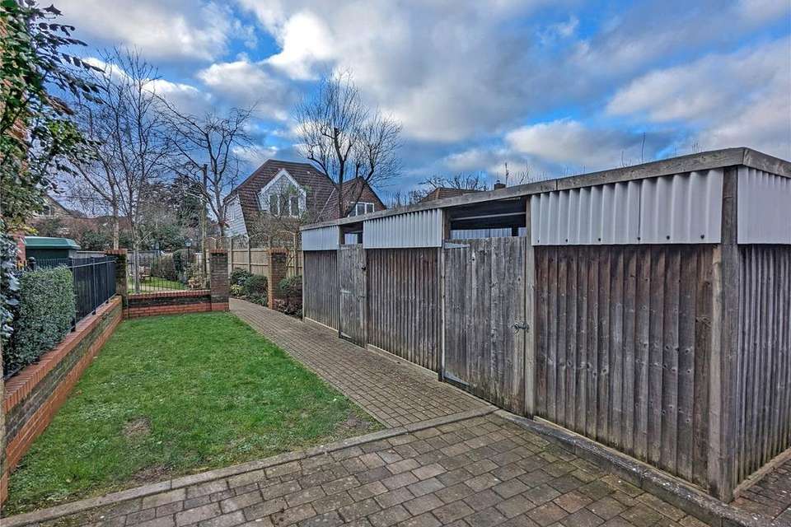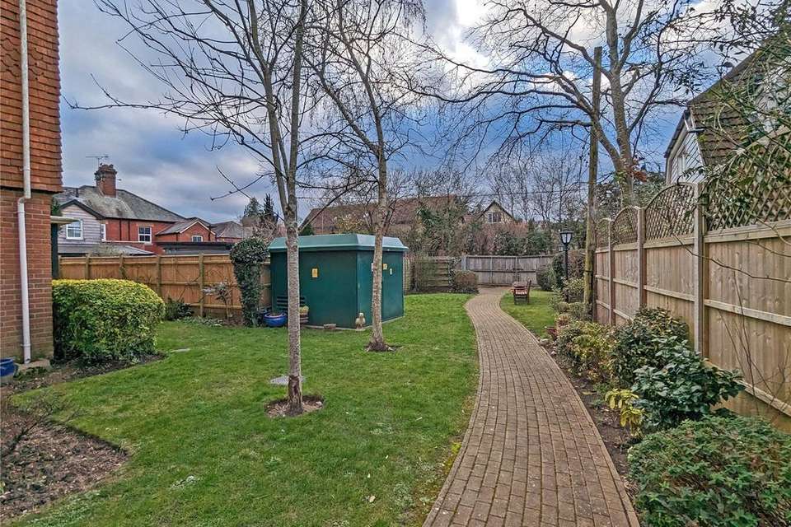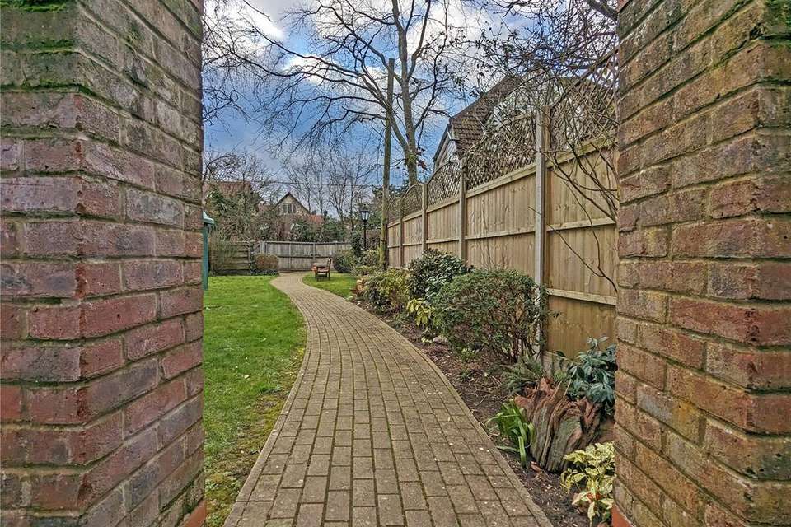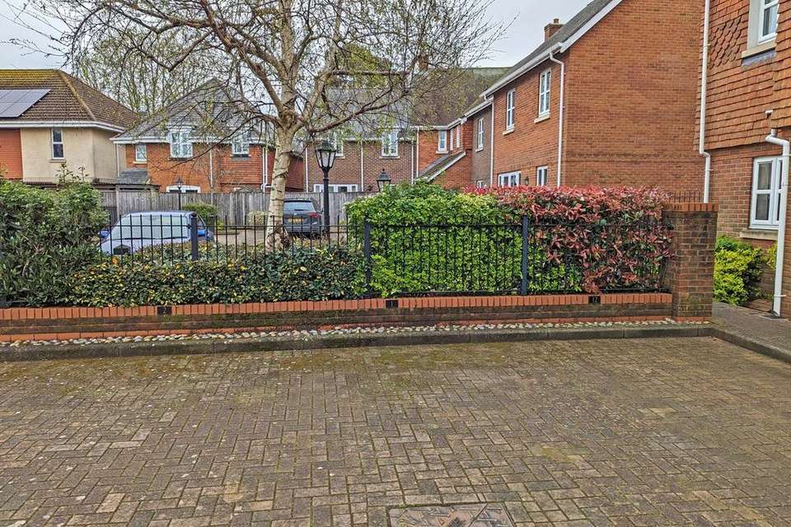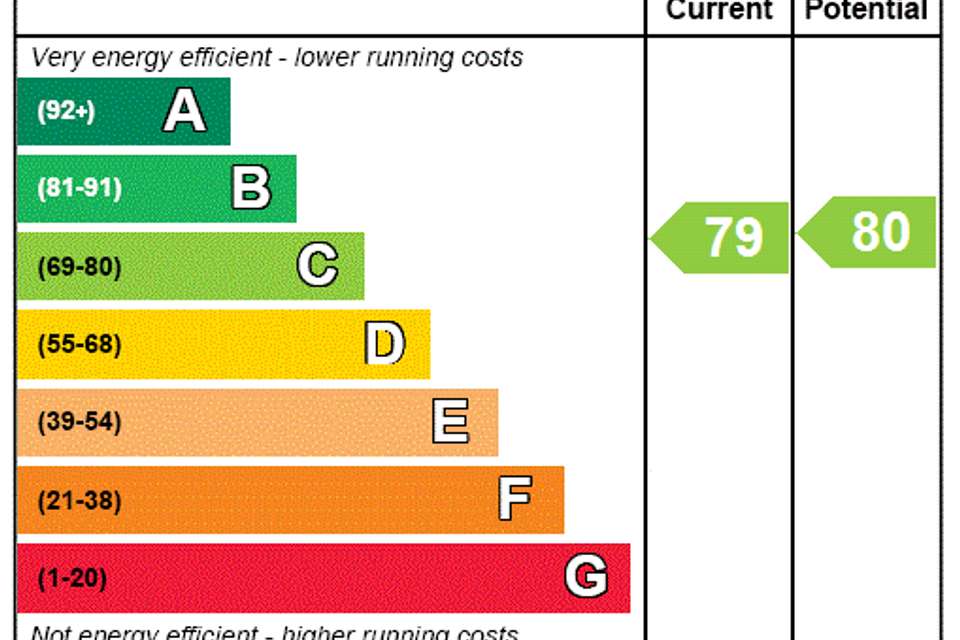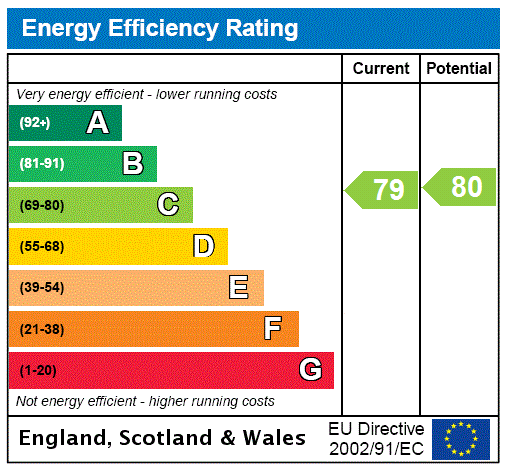2 bedroom flat for sale
Hampshire, SO42flat
bedrooms
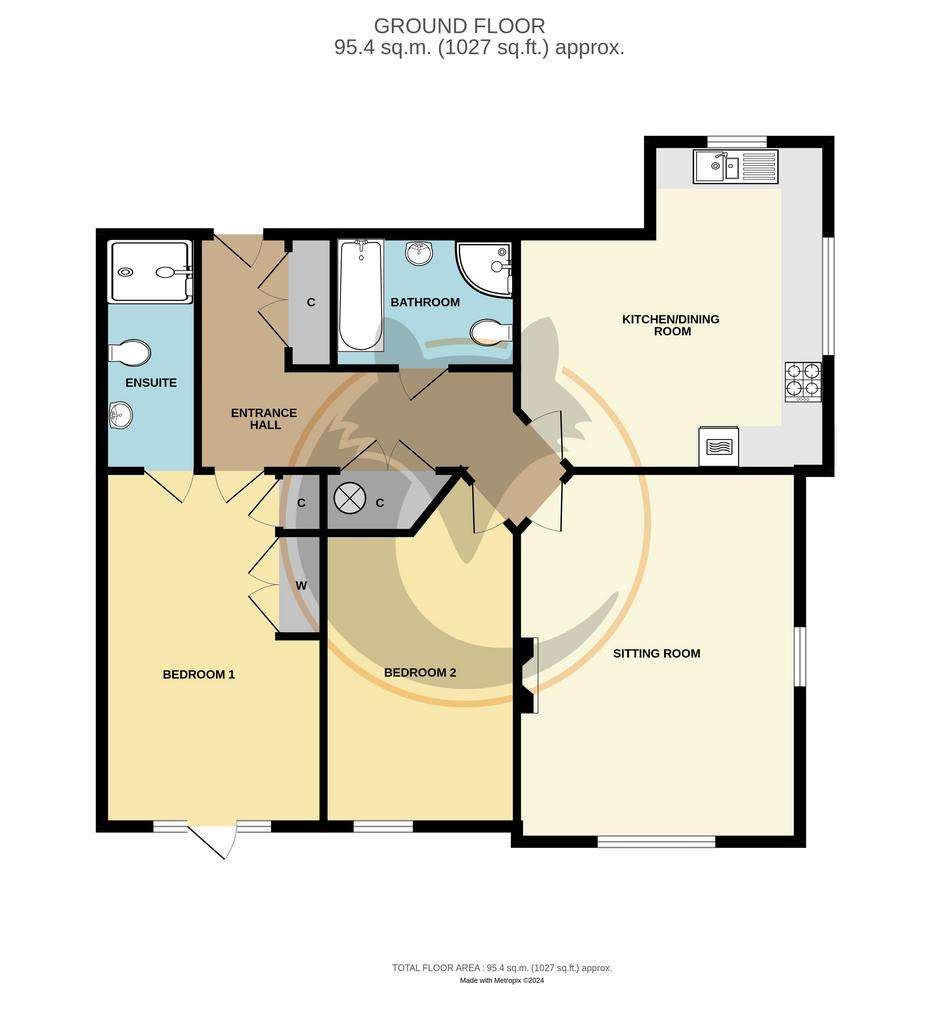
Property photos

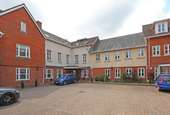
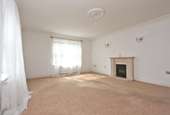
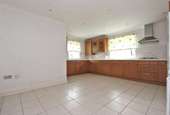
+10
Property description
A well proportioned two double bedroom and two bathroom ground floor flat with allocated car parking situated in the heart of the village wih a private gate out onto the High Street.
Precis of accommodation: Entrance hall, sitting room, kitchen/diner, bedroom one with en suite shower room, bedroom two and bathroom. South facing veranda. Allocated parking space.
Upon entering the flat from the communal hallway, a wooden front door with spy hole leads to:
ENTRANCE HALL:
Entry phone system. Large coats cupboard which houses electric meter and consumer board. Three ceiling light points. Medium sized radiator. Smoke alarm. Further large cupboard housing water tank and linen storage. Carpeted floor.
SITTING ROOM: 17'11" x 13'8" (5.46m x 4.17m)
Central ceiling light and wall mounted lights. UPVC double glazed window. UPVC double glazed sash windows. Stone fireplace with electric fire. Two double radiators. Carpeted floor.
KITCHEN/DINER: 15'10" x 15' (4.83m x 4.57m)
Dual aspect UPVC double glazed windows. Recessed downlighters. Tiled flooring and splashback. Built-in Bosch oven, hob and extractor fan above. One and a half bowl stainless steel sink with mixer tap. Built-in washing machine. Freestanding tumble dryer and fridge/freezer. Ample cupboard and drawer storage beneath the worksurface with matching eye level units.
BEDROOM ONE: 17'1" x 10'8" (5.2m x 3.25m)
UPVC double glazed door provides access to a small patio/garden area. Gate leads out onto the High Street. UPVC double glazed windows. Two double radiators. Plenty of built-in wardrobe and storage space. Access to:
EN SUITE SHOWER ROOM: 10'3" x 4'7" (3.12m x 1.4m)
Recessed downlighters. Extractor fan. Fully tiled walls. White sink with mixer tap, storage beneath. Low level w.c. Good sized shower cubicle. Single radiator and heated towel radiator.
BEDROOM TWO: 13'11" x 9'3" (4.24m x 2.82m)
Central ceiling light point. UPVC double glazed windows. Double radiator. Carpeted floor.
BATHROOM: 8'10" x 6'4" (2.7m x 1.93m)
Fully tiled walls. Vinyl flooring. Recessed downlighters. White suite comprising bath with mixer tap; wash hand basin with mixer tap and storage beneath; low level w.c. and corner shower cubicle. Double radiator. Extractor fan.
OUTSIDE: South facing veranda and private gate leading out onto the High Street. The car parking for the property is accessed from Grigg Lane. There is one allocated parking space for the flat which is numbered and visitor parking.
SMALL COMMUNAL GARDEN:
BIN & BIKE STORE
TENURE: Leasehold - 125 years commencing 1 January 2006.
SERVICE CHARGE: £3,300.00 PA
GROUND RENT: £325.00 PA
COUNCIL TAX BAND: D
Precis of accommodation: Entrance hall, sitting room, kitchen/diner, bedroom one with en suite shower room, bedroom two and bathroom. South facing veranda. Allocated parking space.
Upon entering the flat from the communal hallway, a wooden front door with spy hole leads to:
ENTRANCE HALL:
Entry phone system. Large coats cupboard which houses electric meter and consumer board. Three ceiling light points. Medium sized radiator. Smoke alarm. Further large cupboard housing water tank and linen storage. Carpeted floor.
SITTING ROOM: 17'11" x 13'8" (5.46m x 4.17m)
Central ceiling light and wall mounted lights. UPVC double glazed window. UPVC double glazed sash windows. Stone fireplace with electric fire. Two double radiators. Carpeted floor.
KITCHEN/DINER: 15'10" x 15' (4.83m x 4.57m)
Dual aspect UPVC double glazed windows. Recessed downlighters. Tiled flooring and splashback. Built-in Bosch oven, hob and extractor fan above. One and a half bowl stainless steel sink with mixer tap. Built-in washing machine. Freestanding tumble dryer and fridge/freezer. Ample cupboard and drawer storage beneath the worksurface with matching eye level units.
BEDROOM ONE: 17'1" x 10'8" (5.2m x 3.25m)
UPVC double glazed door provides access to a small patio/garden area. Gate leads out onto the High Street. UPVC double glazed windows. Two double radiators. Plenty of built-in wardrobe and storage space. Access to:
EN SUITE SHOWER ROOM: 10'3" x 4'7" (3.12m x 1.4m)
Recessed downlighters. Extractor fan. Fully tiled walls. White sink with mixer tap, storage beneath. Low level w.c. Good sized shower cubicle. Single radiator and heated towel radiator.
BEDROOM TWO: 13'11" x 9'3" (4.24m x 2.82m)
Central ceiling light point. UPVC double glazed windows. Double radiator. Carpeted floor.
BATHROOM: 8'10" x 6'4" (2.7m x 1.93m)
Fully tiled walls. Vinyl flooring. Recessed downlighters. White suite comprising bath with mixer tap; wash hand basin with mixer tap and storage beneath; low level w.c. and corner shower cubicle. Double radiator. Extractor fan.
OUTSIDE: South facing veranda and private gate leading out onto the High Street. The car parking for the property is accessed from Grigg Lane. There is one allocated parking space for the flat which is numbered and visitor parking.
SMALL COMMUNAL GARDEN:
BIN & BIKE STORE
TENURE: Leasehold - 125 years commencing 1 January 2006.
SERVICE CHARGE: £3,300.00 PA
GROUND RENT: £325.00 PA
COUNCIL TAX BAND: D
Interested in this property?
Council tax
First listed
Over a month agoEnergy Performance Certificate
Hampshire, SO42
Marketed by
Hayward Fox - Brockenhurst 1 Courtyard Mews, Brookley Road Brockenhurst, Hampshire SO42 7RBCall agent on 01590 624300
Placebuzz mortgage repayment calculator
Monthly repayment
The Est. Mortgage is for a 25 years repayment mortgage based on a 10% deposit and a 5.5% annual interest. It is only intended as a guide. Make sure you obtain accurate figures from your lender before committing to any mortgage. Your home may be repossessed if you do not keep up repayments on a mortgage.
Hampshire, SO42 - Streetview
DISCLAIMER: Property descriptions and related information displayed on this page are marketing materials provided by Hayward Fox - Brockenhurst. Placebuzz does not warrant or accept any responsibility for the accuracy or completeness of the property descriptions or related information provided here and they do not constitute property particulars. Please contact Hayward Fox - Brockenhurst for full details and further information.





